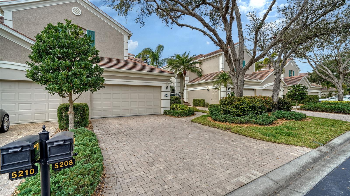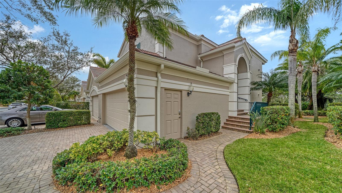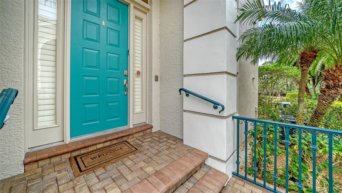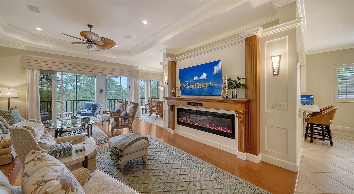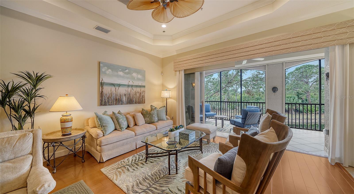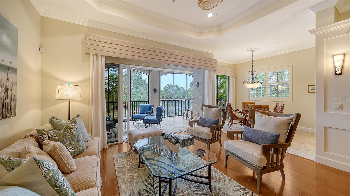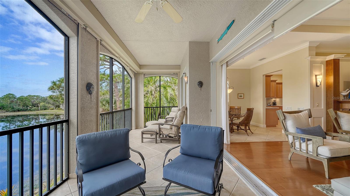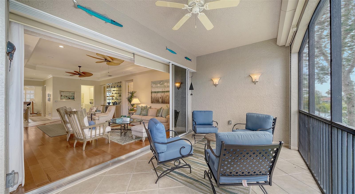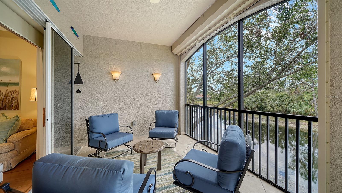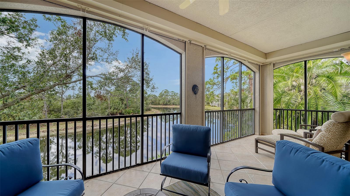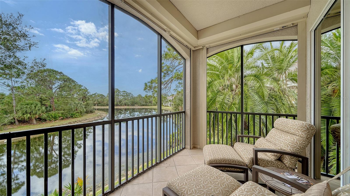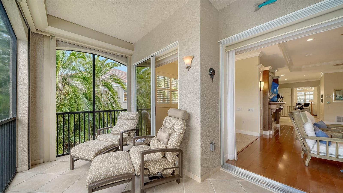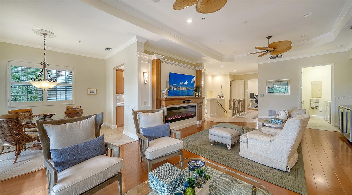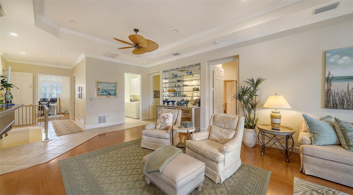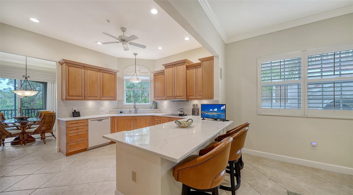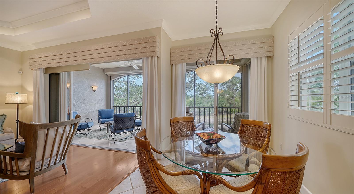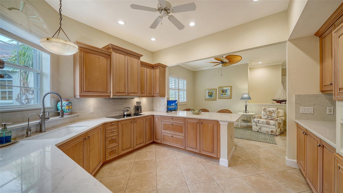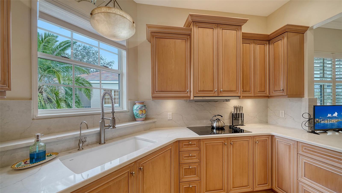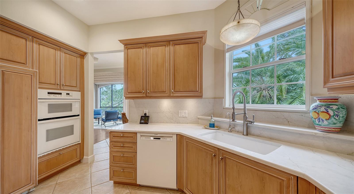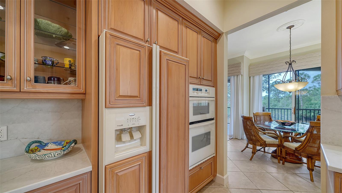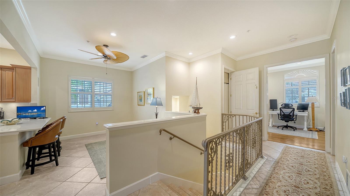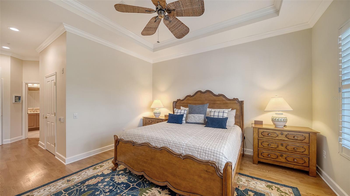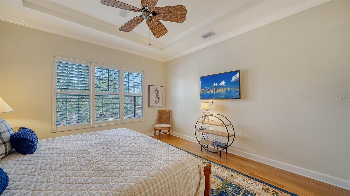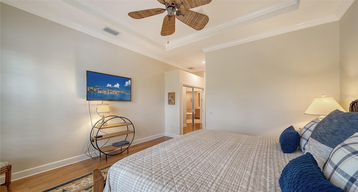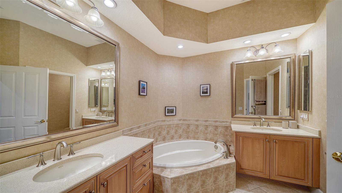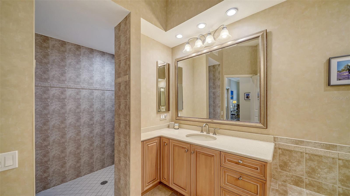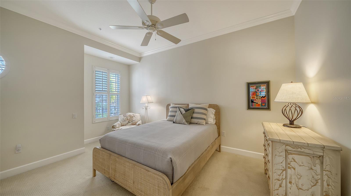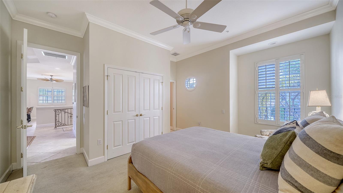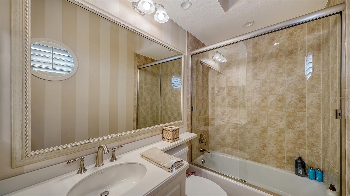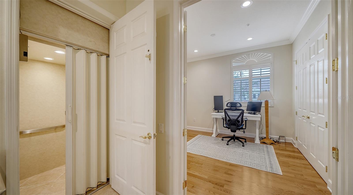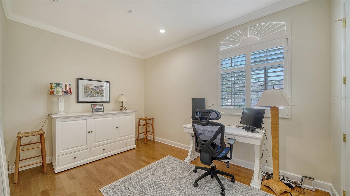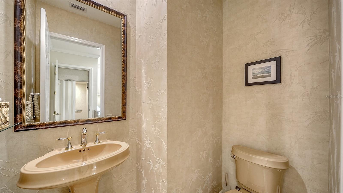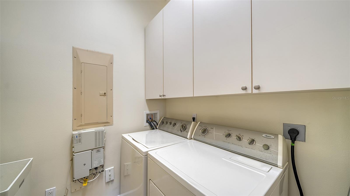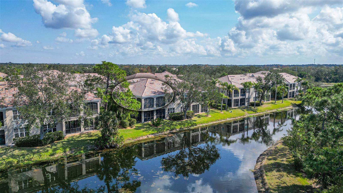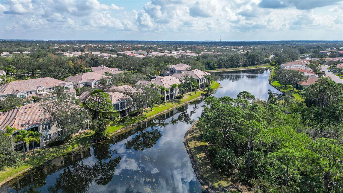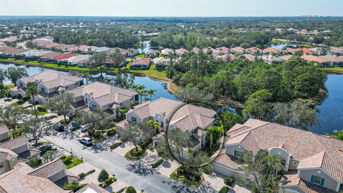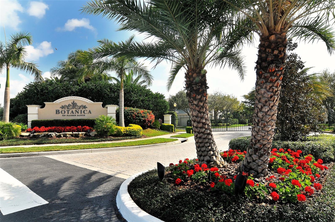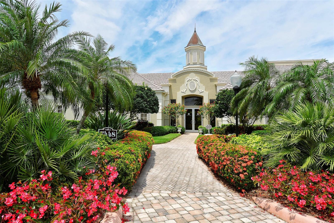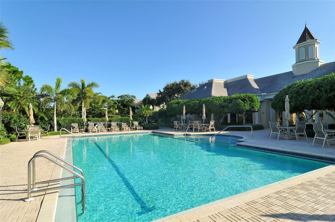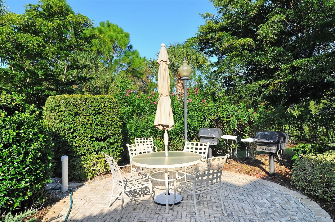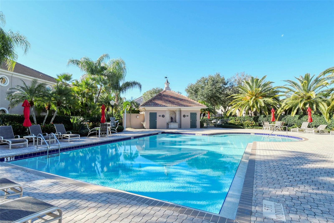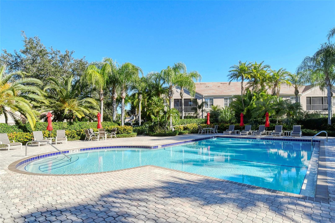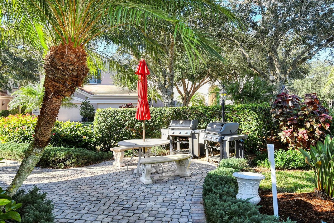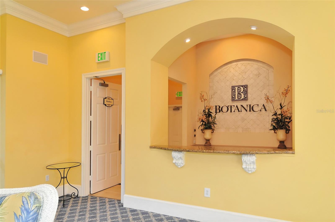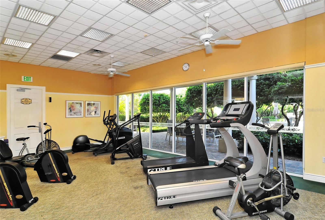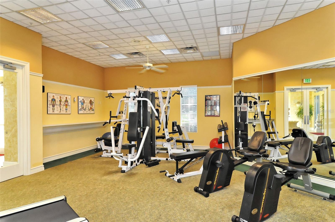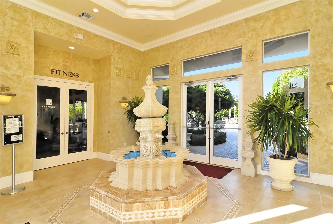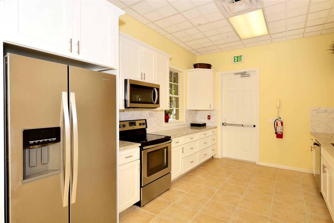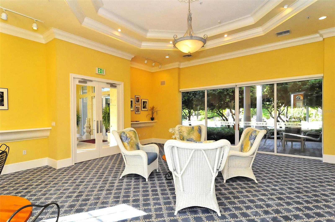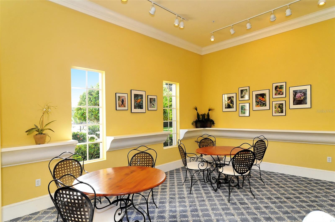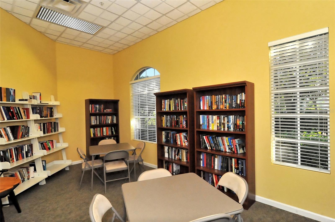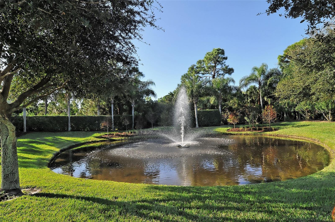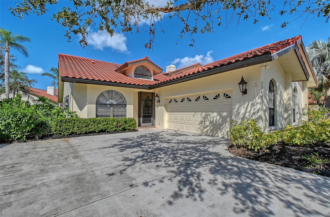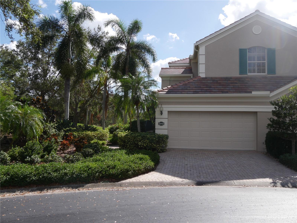5208 Parisienne Place 202b33, SARASOTA, FL 34238
Property Photos
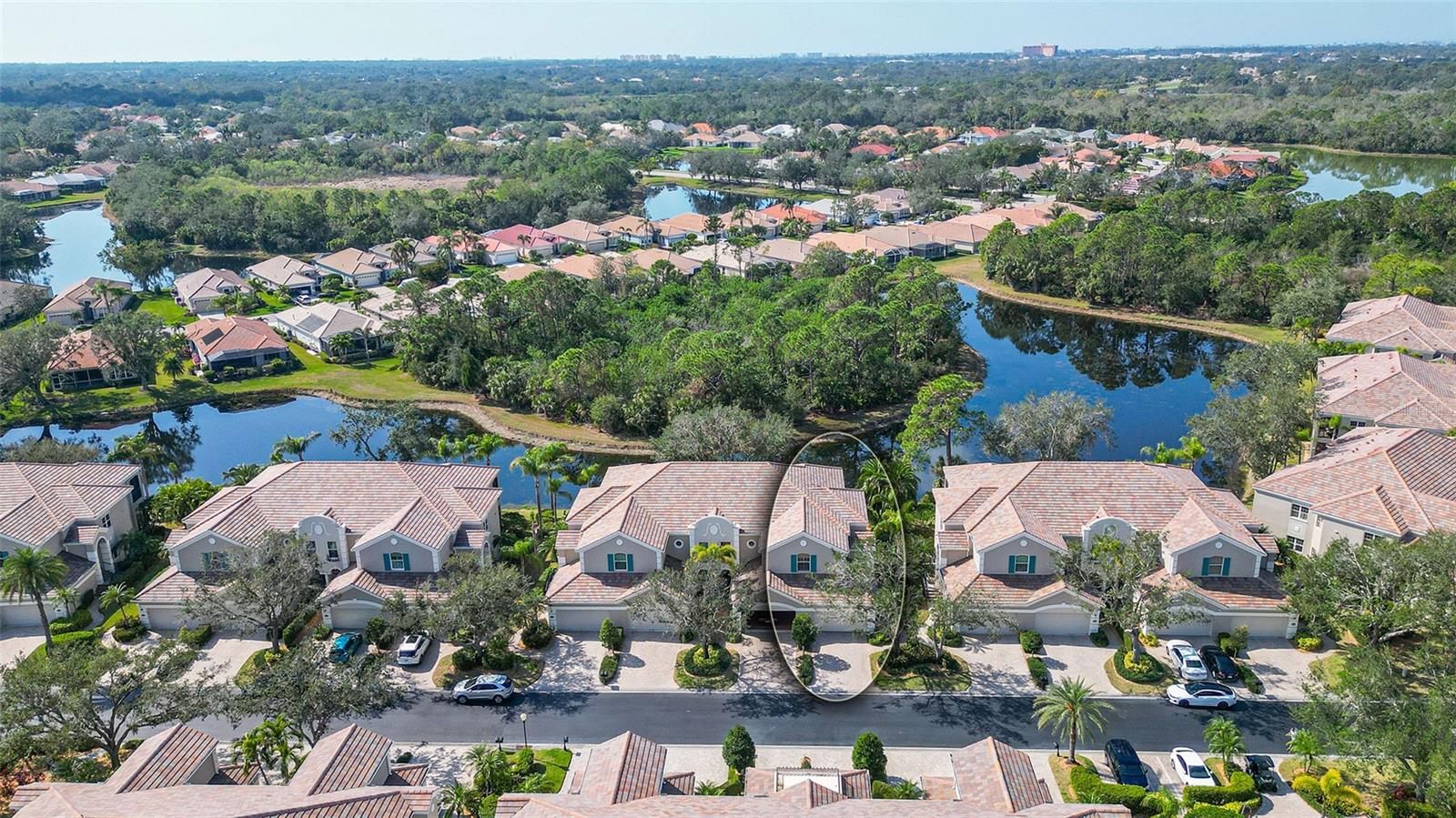
Would you like to sell your home before you purchase this one?
Priced at Only: $675,000
For more Information Call:
Address: 5208 Parisienne Place 202b33, SARASOTA, FL 34238
Property Location and Similar Properties
- MLS#: A4637195 ( Residential )
- Street Address: 5208 Parisienne Place 202b33
- Viewed: 76
- Price: $675,000
- Price sqft: $227
- Waterfront: No
- Year Built: 2004
- Bldg sqft: 2975
- Bedrooms: 3
- Total Baths: 3
- Full Baths: 2
- 1/2 Baths: 1
- Garage / Parking Spaces: 2
- Days On Market: 53
- Additional Information
- Geolocation: 27.2422 / -82.4657
- County: SARASOTA
- City: SARASOTA
- Zipcode: 34238
- Subdivision: Botanica
- Building: Botanica
- Elementary School: Ashton Elementary
- Middle School: Sarasota Middle
- High School: Riverview High
- Provided by: MICHAEL SAUNDERS & COMPANY
- Contact: Elizabeth Van Riper
- 941-951-6660

- DMCA Notice
-
DescriptionPeaceful, quiet and private LAKEFRONT second floor, end unit residence in the sought after Palmer Ranch community of Botanica offering a maintenance free lifestyle with the convenience of a PRIVATE ELEVATOR, taking you directly from your 2 car garage to the main living level. The Wisteria floorplan is the largest in this well maintained community and lives like a single family home. A touch of elegance throughout with high ceilings, crown molding, tray ceilings, and custom plantation shutters. All NEW IMPACT WINDOWS being installed. Hurricane shutters provide peace of mind. A thoughtfully designed layout with an inviting great room featuring wood floors, modern electric fireplace, surround sound system and a custom wine/dry bar. The expansive screened balcony offers serene lake views, ideal for lounging and dining al fresco while enjoying private sunsets, wetland preserves and lush tropical landscaping. Spacious timeless kitchen with staggered solid wood cabinetry, brand new quartz countertops and backsplash. With two separate dining areas, theres plenty of space for entertaining or casual dining. The split bedroom floorplan provides privacy, with a primary bedroom overlooking the water, large walk in closet, and a spa inspired bath with split vanities, soaking tub, walk in shower, and private water closet. Custom built ins in the closets throughout maximize storage space. Perfect for year round living or as a seasonal retreat. Botanica is a gated and maintenance free community, surrounded by acres of preserve and lakes. Enjoy two community pools, one just a short walk away, gas grills for cooking and entertaining, and a 4,000 SF clubhouse with meeting rooms, catering kitchen, and a fitness center. The location is ideal, only 15 minutes from the world famous Siesta Key Beach and close to downtown Sarasotas shopping, dining, and vibrant cultural lifestyle. Youll also have easy access to the Legacy Trail for biking and walking. Tucked away in a quiet setting within Palmer Ranch, yet with quick and easy access to all that Sarasotas Gulf Coast has to offer!
Payment Calculator
- Principal & Interest -
- Property Tax $
- Home Insurance $
- HOA Fees $
- Monthly -
For a Fast & FREE Mortgage Pre-Approval Apply Now
Apply Now
 Apply Now
Apply NowFeatures
Building and Construction
- Builder Model: Wisteria
- Covered Spaces: 0.00
- Exterior Features: Balcony, Hurricane Shutters, Lighting, Rain Gutters, Sliding Doors, Storage
- Flooring: Carpet, Ceramic Tile, Wood
- Living Area: 2288.00
- Roof: Tile
Property Information
- Property Condition: Completed
Land Information
- Lot Features: Landscaped, Paved
School Information
- High School: Riverview High
- Middle School: Sarasota Middle
- School Elementary: Ashton Elementary
Garage and Parking
- Garage Spaces: 2.00
- Open Parking Spaces: 0.00
- Parking Features: Driveway, Garage Door Opener
Eco-Communities
- Water Source: Public
Utilities
- Carport Spaces: 0.00
- Cooling: Central Air
- Heating: Central, Electric
- Pets Allowed: Yes
- Sewer: Public Sewer
- Utilities: Cable Connected, Electricity Connected, Public, Sewer Connected, Water Connected
Finance and Tax Information
- Home Owners Association Fee Includes: Pool
- Home Owners Association Fee: 2256.00
- Insurance Expense: 0.00
- Net Operating Income: 0.00
- Other Expense: 0.00
- Tax Year: 2024
Other Features
- Appliances: Bar Fridge, Built-In Oven, Cooktop, Dishwasher, Disposal, Dryer, Electric Water Heater, Microwave, Refrigerator, Washer
- Association Name: Jennifer Johnson
- Association Phone: 941-377-3419x114
- Country: US
- Interior Features: Built-in Features, Ceiling Fans(s), Crown Molding, Dry Bar, Eat-in Kitchen, Elevator, High Ceilings, Open Floorplan, Primary Bedroom Main Floor, Solid Wood Cabinets, Split Bedroom, Stone Counters, Thermostat, Walk-In Closet(s), Window Treatments
- Legal Description: UNIT 202, BLDG 33, PARISIENNE GARDENS
- Levels: One
- Area Major: 34238 - Sarasota/Sarasota Square
- Occupant Type: Owner
- Parcel Number: 0116013060
- Style: Florida
- Unit Number: 202B33
- View: Water
- Views: 76
- Zoning Code: RSF1
Similar Properties
Nearby Subdivisions
Arielle On Palmer Ranch Sec 1
Arielle Palmer Ranch Sec Ii
Ariellepalmer Ranch Ph 4 Sec
Ariellepalmer Ranch Sec Ph 01
Ballantrae
Bella Villino
Bella Villino 1
Bella Villino Ii
Bella Villino Iii
Bella Villino Iv
Bella Villino V
Bella Villino Vi
Botanica
Fairway Woods
Isles Of Sarasota
Lakeshore Village
Lakeside At Isles On Plmer Rch
Palmer Club At Prestancia
Pine Tree Village
Pinestone At Palmer Ranch
Plaza De Flores
Prestancia
Prestancia Villa D Este
Stoney Brook Veranda Greens 2
Stoneybrook Arbor Greens 1
Stoneybrook Clubside 2
Stoneybrook Clubside South 2
Stoneybrook Clubside South 3
Stoneybrook Fairway Verandas 2
Stoneybrook Golf Country Club
Stoneybrook Terrace 1
Stoneybrook Veranda Greens 1
Stoneybrook Veranda Greens 2
Stoneybrook Veranda Greens Nor
Stoneybrook Verandas 2
Sunrise Golf Club Ph I
Sunrise Golf Club Ph Iii
Vintage Grand
Westwoods At Sunrise

- Nicole Haltaufderhyde, REALTOR ®
- Tropic Shores Realty
- Mobile: 352.425.0845
- 352.425.0845
- nicoleverna@gmail.com



