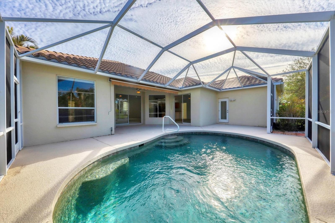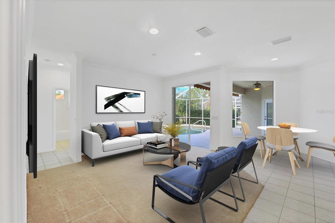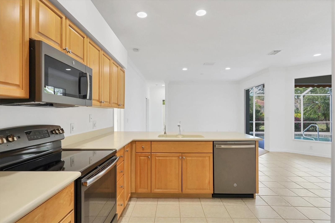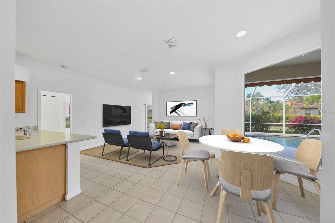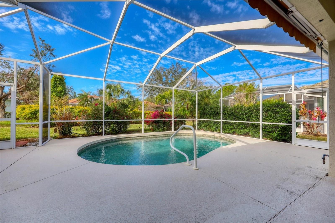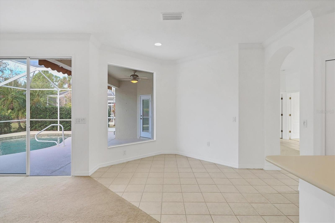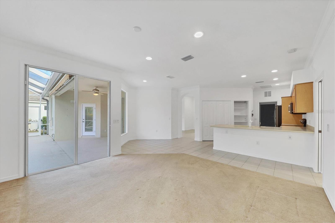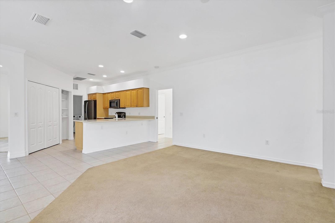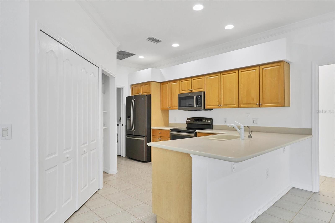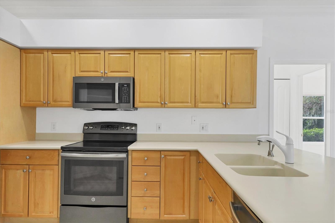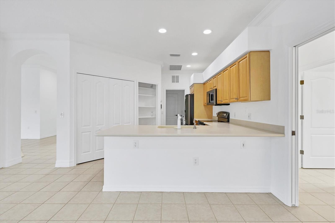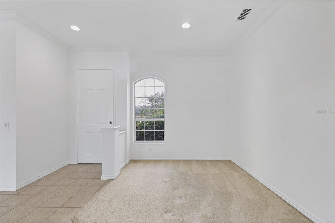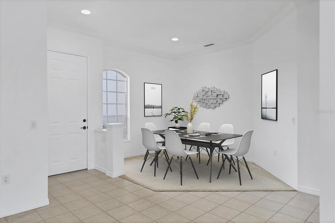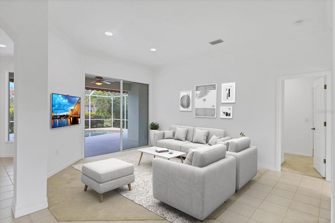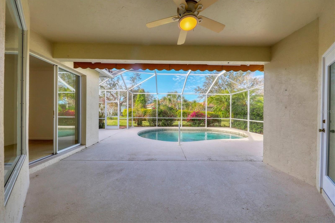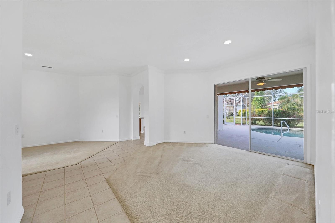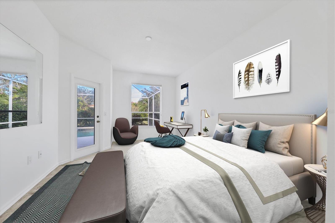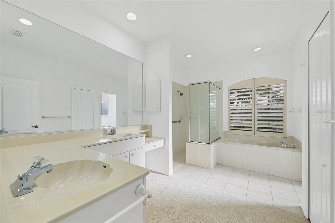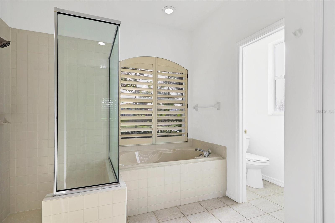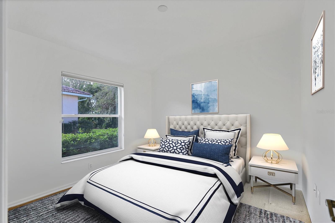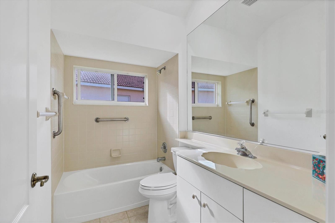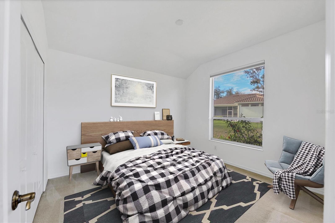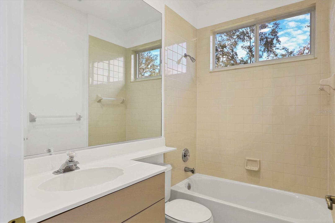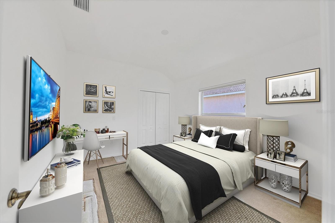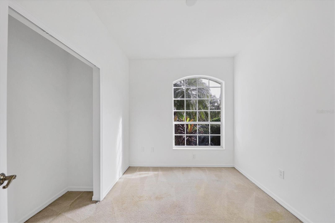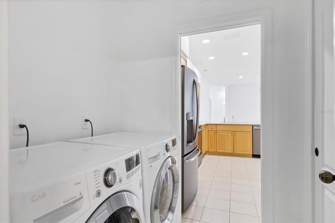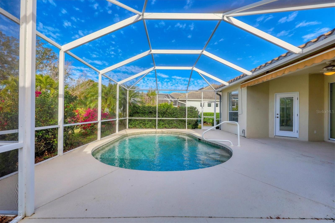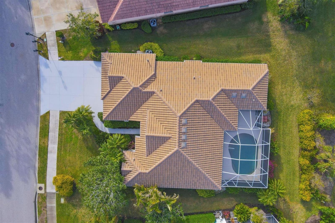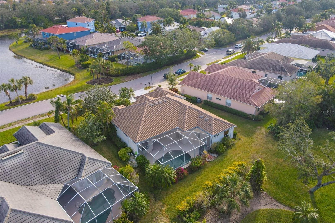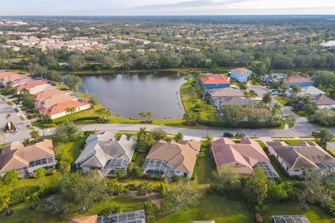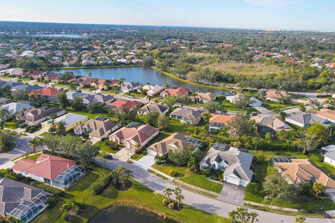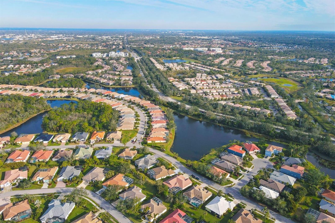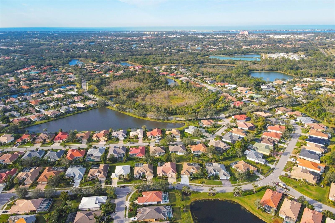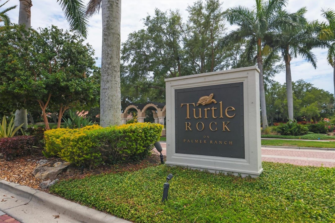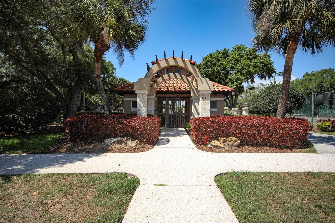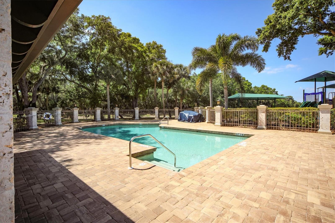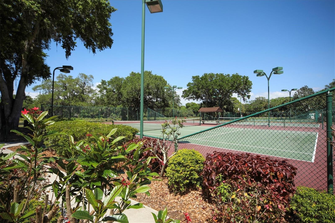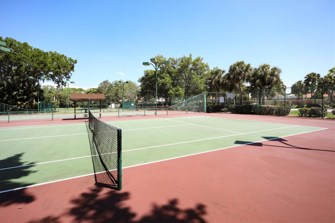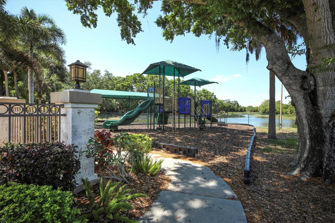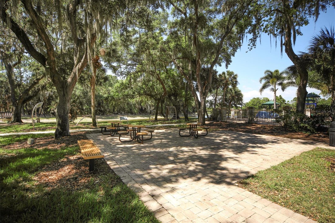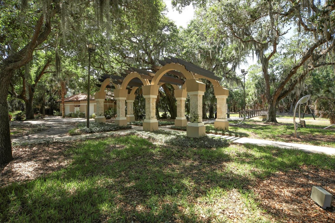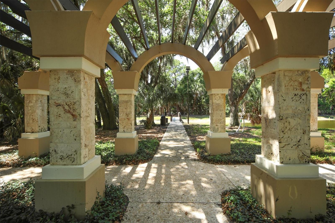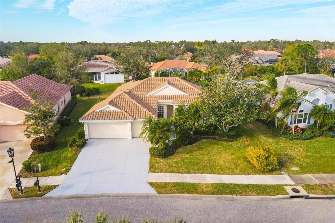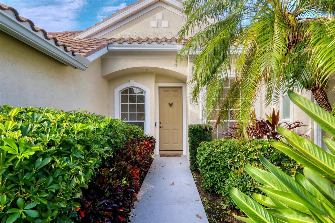4677 Sweetmeadow Circle, SARASOTA, FL 34238
Property Photos
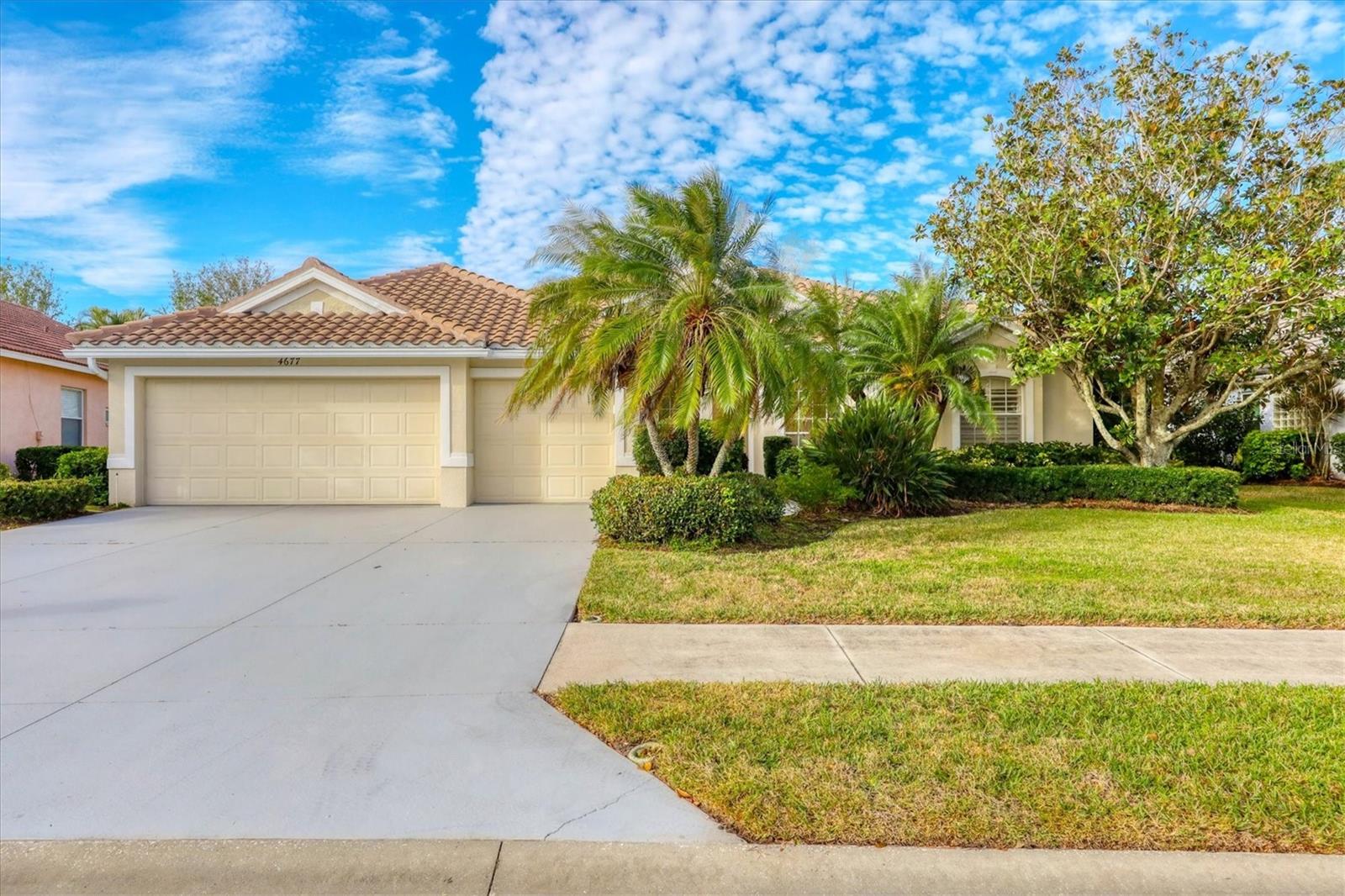
Would you like to sell your home before you purchase this one?
Priced at Only: $615,000
For more Information Call:
Address: 4677 Sweetmeadow Circle, SARASOTA, FL 34238
Property Location and Similar Properties
- MLS#: A4637599 ( Residential )
- Street Address: 4677 Sweetmeadow Circle
- Viewed: 98
- Price: $615,000
- Price sqft: $199
- Waterfront: No
- Year Built: 1998
- Bldg sqft: 3086
- Bedrooms: 5
- Total Baths: 3
- Full Baths: 3
- Garage / Parking Spaces: 3
- Days On Market: 62
- Additional Information
- Geolocation: 27.2373 / -82.4648
- County: SARASOTA
- City: SARASOTA
- Zipcode: 34238
- Subdivision: Turtle Rock Parcels E2 F2
- Elementary School: Ashton Elementary
- Middle School: Sarasota Middle
- High School: Riverview High
- Provided by: RE/MAX ALLIANCE GROUP
- Contact: John Fevrier
- 941-954-5454

- DMCA Notice
-
DescriptionOne or more photo(s) has been virtually staged. True 5 bed / 3 bath / 3 car garage home w/ pool in turtle rock on palmer ranch. * newer tile roof (2022) and interior paint (2025) * with super low hoa fees of just $275/month with no cdd fees, turtle rock is perfect for buyers seeking nice amenities and affordable fees. Residents here enjoy a social clubhouse, heated community pool, tennis, pickleball, basketball, playground, miles of sceneic trails and sidewalks, and gated entry. When you arrive at this home you will immediately notice that there are no homes across the street instead, there is a beautiful lake and greenbelt making the home seem more private. The first thing you see upon entering this home are sliding glass doors which transition to a covered lanai and tropical pool area surrounded by dense mature landscaping. The benefit of this classic l shaped floorplan is that the living room dining combo at the front of the home allows for excellent privacy and separation of space between the primary bedroom and secondary bedrooms. Additionally, this design creates a courtyard effect making the outdoor living area quieter and more private. The kitchen features newer matte stainless appliances, corian counters, and solid maple cabinetry. You will appreciate the convenient breakfast bar, built in pantry, and dinette area which opens to the large family room offering sliding glass doors which connect to the pool area. The primary bedroom offers a nice reading nook area as well as dual walk in closets. The split floorplan places bedrooms 2 and 3 on the other side of the home with the second bathroom in between. Bedroom 4 is at the rear of the home and may easily convert into ensuite if desired by adding a door. Bathroom 3 also serves as a pool bath which is super convenient. Bedroom 5 is located at the front of the home near the primary bedroom and could also serve as an excellent den/office space. This warm and friendly neighborhood is conveniently located near a rated schools, legacy bike trail, brand new pubix grocery store, ymca, siesta key beach, historic venice mainstreet, downtown venice. This home is an absolute must see!
Payment Calculator
- Principal & Interest -
- Property Tax $
- Home Insurance $
- HOA Fees $
- Monthly -
For a Fast & FREE Mortgage Pre-Approval Apply Now
Apply Now
 Apply Now
Apply NowFeatures
Building and Construction
- Covered Spaces: 0.00
- Exterior Features: Awning(s), Irrigation System
- Flooring: Carpet, Tile
- Living Area: 2306.00
- Roof: Tile
Land Information
- Lot Features: Landscaped
School Information
- High School: Riverview High
- Middle School: Sarasota Middle
- School Elementary: Ashton Elementary
Garage and Parking
- Garage Spaces: 3.00
- Open Parking Spaces: 0.00
Eco-Communities
- Pool Features: Gunite, In Ground
- Water Source: Public
Utilities
- Carport Spaces: 0.00
- Cooling: Central Air
- Heating: Central, Electric
- Pets Allowed: Yes
- Sewer: Public Sewer
- Utilities: Cable Connected, Electricity Connected, Phone Available, Sewer Connected, Water Connected
Amenities
- Association Amenities: Fence Restrictions, Gated, Playground, Pool
Finance and Tax Information
- Home Owners Association Fee Includes: Pool, Management, Security
- Home Owners Association Fee: 875.00
- Insurance Expense: 0.00
- Net Operating Income: 0.00
- Other Expense: 0.00
- Tax Year: 2024
Other Features
- Appliances: Dishwasher, Disposal, Dryer, Microwave, Range, Refrigerator, Washer
- Association Name: Nanette Thomas
- Association Phone: 941-870-9855
- Country: US
- Interior Features: Crown Molding, High Ceilings, Living Room/Dining Room Combo, Open Floorplan, Split Bedroom, Walk-In Closet(s)
- Legal Description: LOT 48, PARCEL E-2, PARCELS E-2 & F-2 AT TURTLE ROCK
- Levels: One
- Area Major: 34238 - Sarasota/Sarasota Square
- Occupant Type: Vacant
- Parcel Number: 0121080039
- View: Garden
- Views: 98
- Zoning Code: RSF1
Nearby Subdivisions
Arbor Lakes On Palmer Ranch
Ballantrae
Beneva Oaks
Cobblestonepalmer Ranch Ph 2
Cobblestonepalmer Ranch Phase
Cobblestonepalmer Ranchph 2
Country Club Of Sarasota The
Deer Creek
East Gate
Enclave At Prestancia The
Gulf Gate East
Hammock Preserve
Hammock Preserve Ph 1a
Hammock Preserve Ph 1a4 1b
Hammock Preserve Ph 2a 2b
Huntington Pointe
Isles Of Sarasota
Isles Of Sarasota 2b
Lakeshore Village
Lakeshore Village South
Legacy Estates On Palmer Ranch
Legacy Estatespalmer Ranch Ph
Marbella
Mira Lago At Palmer Ranch Ph 1
Mira Lago At Palmer Ranch Ph 2
Mira Lago At Palmer Ranch Ph 3
Monte Verde At Villa Mirada
Not Applicable
Palacio
Palisades At Palmer Ranch
Palmer Oaks Estates
Prestancia
Prestancia La Vista
Prestancia Monte Verde At Vil
Prestanciavilla Deste
Prestanciavilla Palmeras
Sandhill Preserve
Sarasota Ranch Estates
Silver Oak
Stonebridge
Stoneybrook At Palmer Ranch
Stoneybrook Golf Country Club
Sunrise Golf Club Ph I
Sunrise Golf Club Ph Ii
Sunrise Preserve
Sunrise Preserve At Palmer Ran
Sunrise Preserve Ph 2
Sunrise Preserve Ph 3
Sunrise Preserve Ph 5
The Hamptons
Turtle Rock
Turtle Rock Parcels E2 F2
Turtle Rock Parcels I J
Villa Fiore
Villa Palmeras
Villa Palmeras Prestancia
Village Des Pins I
Village Des Pins Ii
Village Des Pins Iii
Villagewalk
Wellington Chase
Westwoods At Sunrise
Westwoods At Sunrise 2
Willowbrook

- Nicole Haltaufderhyde, REALTOR ®
- Tropic Shores Realty
- Mobile: 352.425.0845
- 352.425.0845
- nicoleverna@gmail.com



