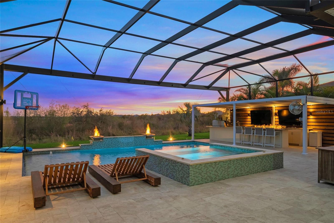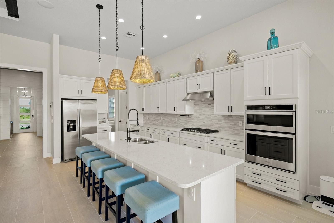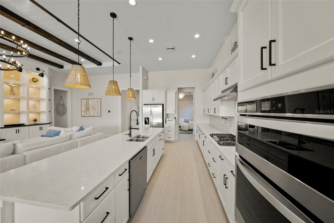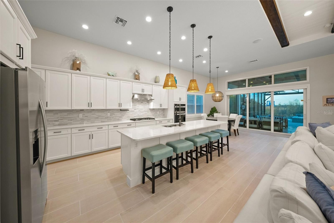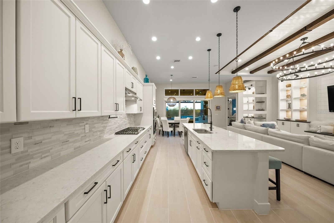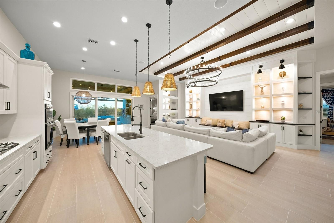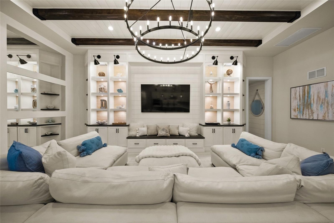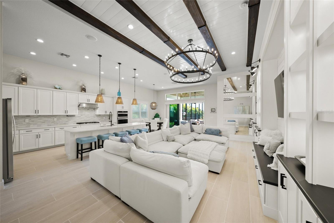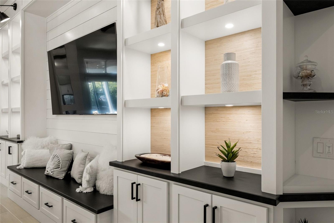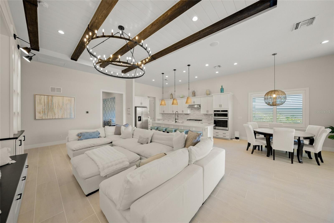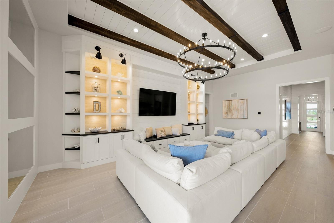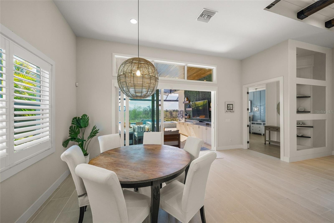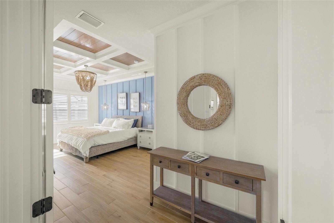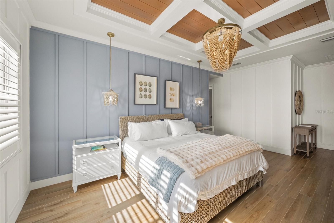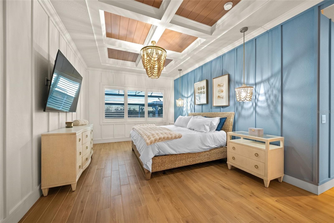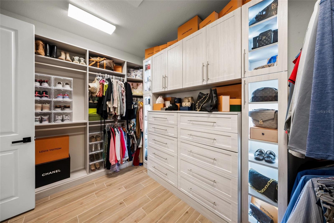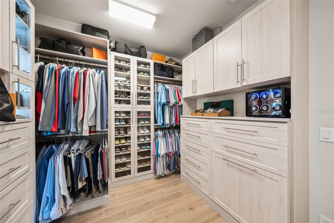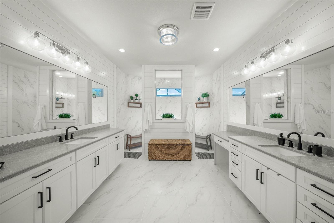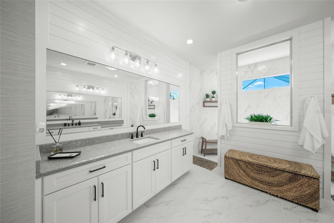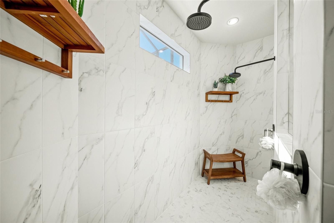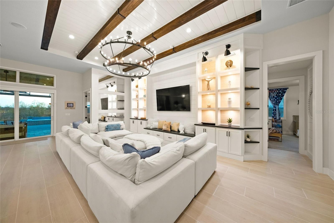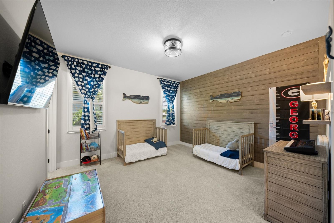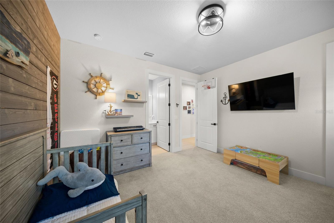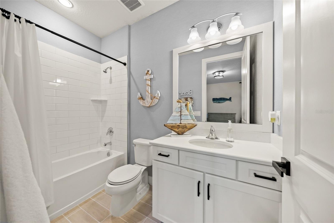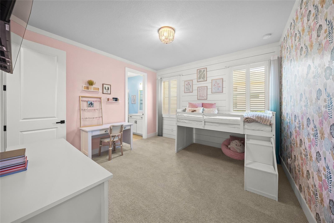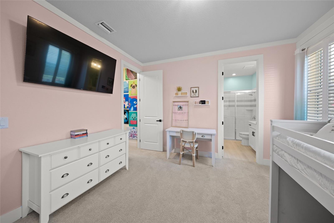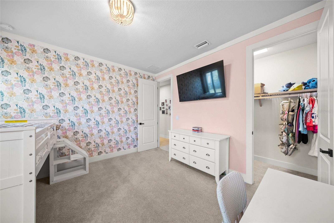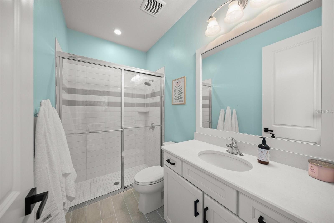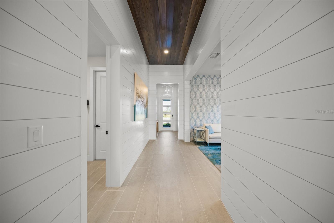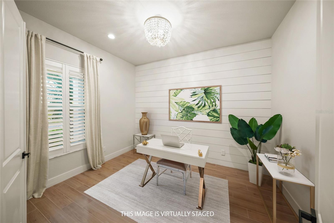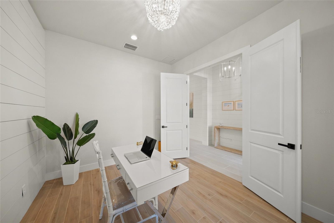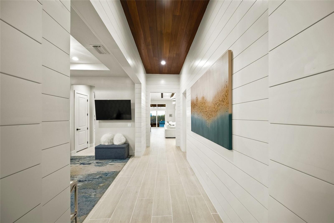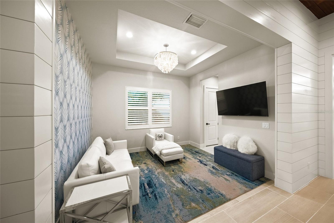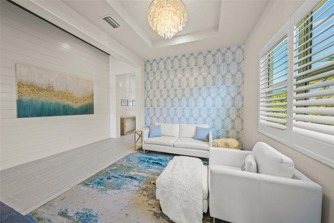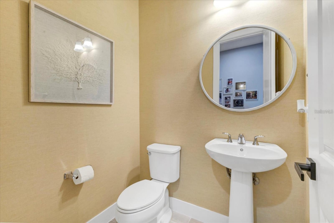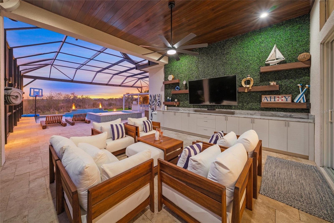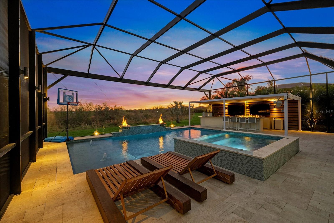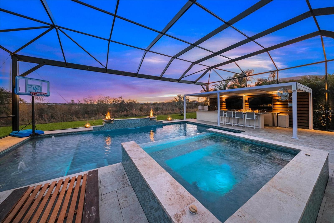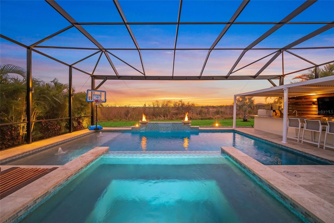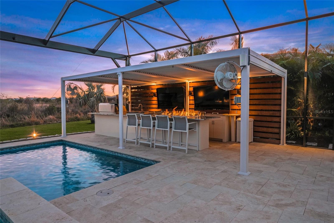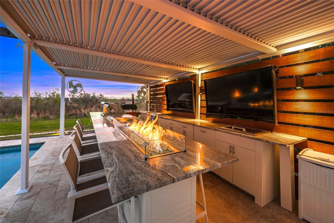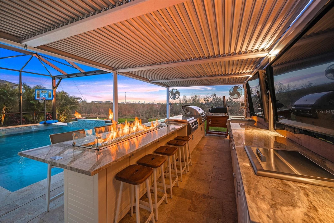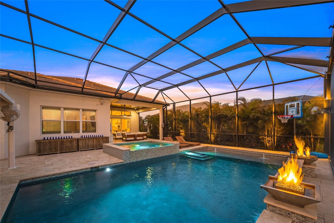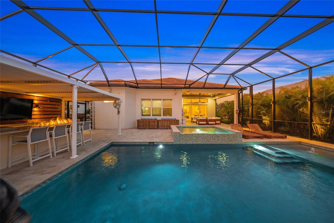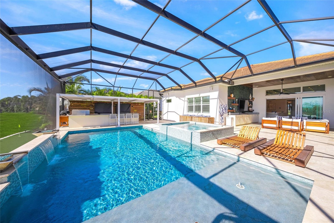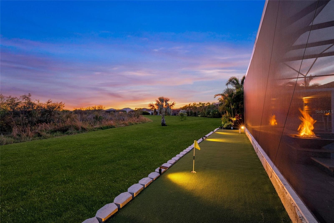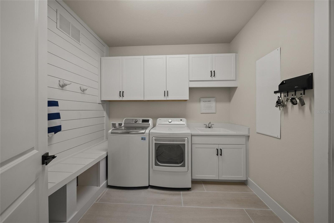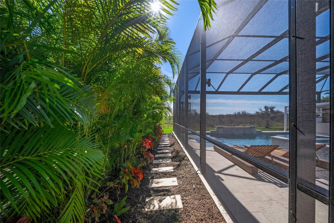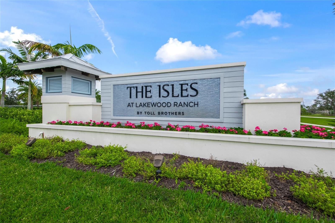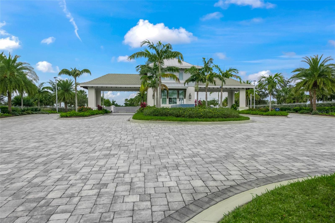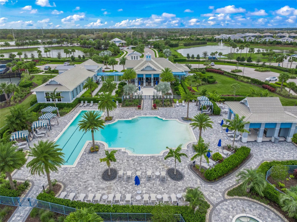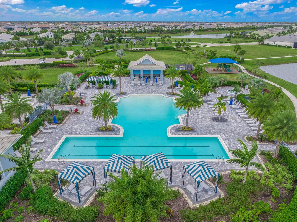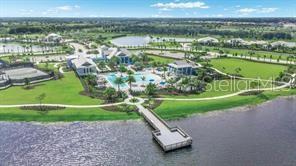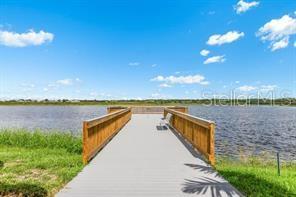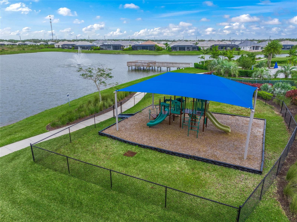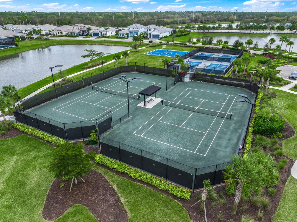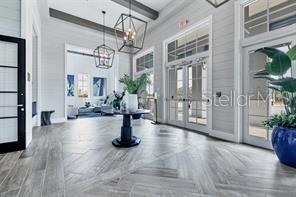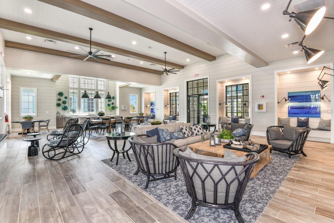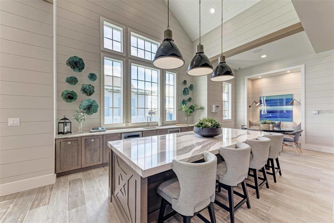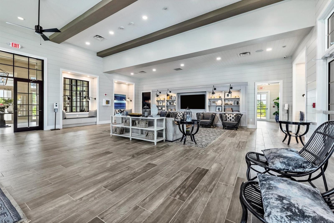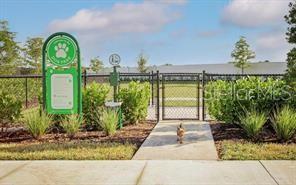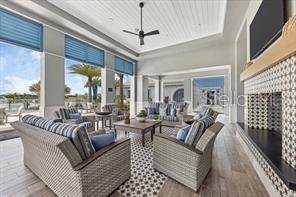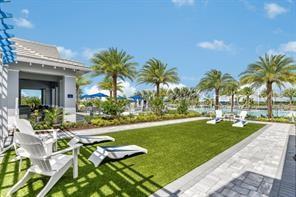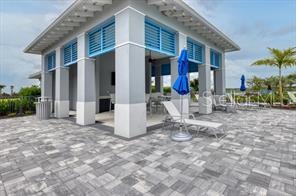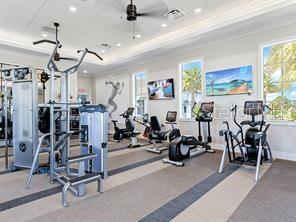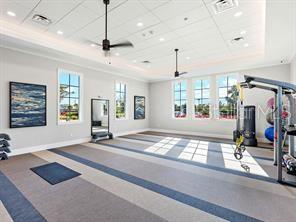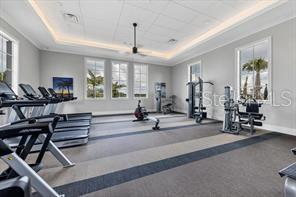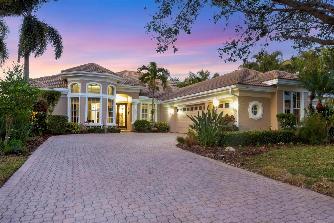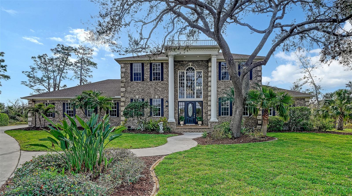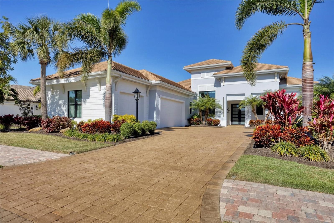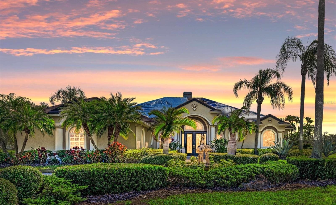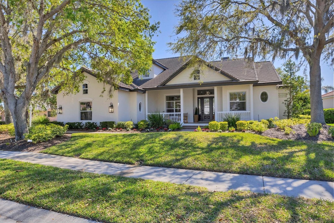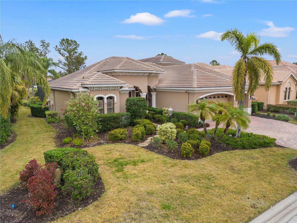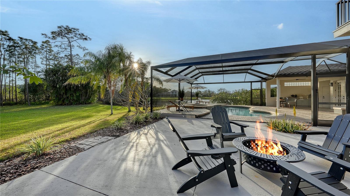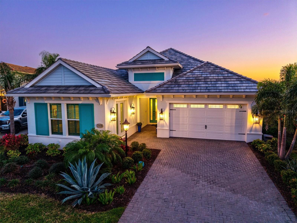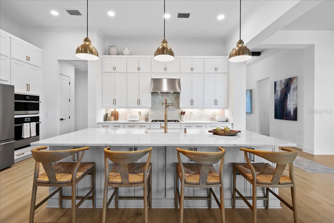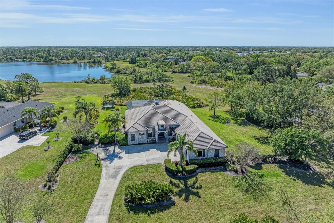8358 Redonda Loop, LAKEWOOD RANCH, FL 34202
Property Photos
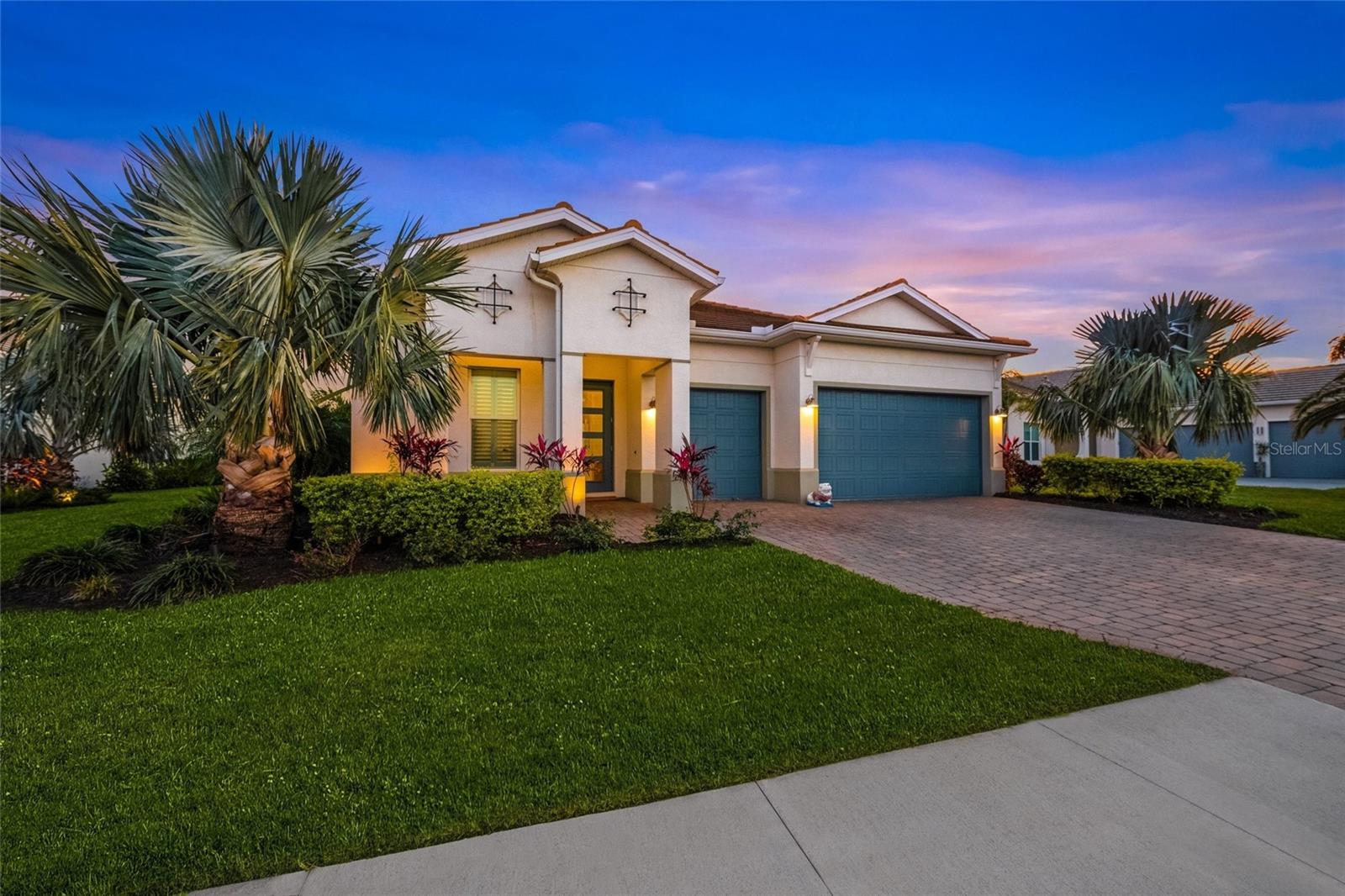
Would you like to sell your home before you purchase this one?
Priced at Only: $1,495,000
For more Information Call:
Address: 8358 Redonda Loop, LAKEWOOD RANCH, FL 34202
Property Location and Similar Properties
- MLS#: A4637735 ( Residential )
- Street Address: 8358 Redonda Loop
- Viewed: 12
- Price: $1,495,000
- Price sqft: $389
- Waterfront: No
- Year Built: 2020
- Bldg sqft: 3843
- Bedrooms: 3
- Total Baths: 4
- Full Baths: 3
- 1/2 Baths: 1
- Garage / Parking Spaces: 3
- Days On Market: 62
- Additional Information
- Geolocation: 27.3951 / -82.3597
- County: MANATEE
- City: LAKEWOOD RANCH
- Zipcode: 34202
- Subdivision: Isles At Lakewood Ranch Ph Ia
- Elementary School: Robert E Willis Elementary
- Middle School: Nolan Middle
- High School: Lakewood Ranch High
- Provided by: COLDWELL BANKER REALTY
- Contact: Alexis Zibolis
- 941-907-1033

- DMCA Notice
-
DescriptionOne or more photo(s) has been virtually staged. Situated on a conservation view lot, a world of luxury and entertainment awaits in this custom and lavishly upgraded 3/3. 5, den, pool home with no detail left overlooked. Entertain guests or party solo on your epic lanai perfect for outdoor lovers. The backyard & lanai are packed with every upgrade imaginable: landscape and cage lighting, panoramic screen for unrestricted views of the preserve, heated salt water pool & spa with 2 fire bowls, 3 waterfalls, sun shelf with bubblers, high end glass pool tile, heated spa, and customizable colored pool lights. The outdoor kitchen sits under a custom pergola with granite countertops, top of the line grill, griddle, sink, bar fridge, extra burner, and linear fire table countertop with seating for 6. Lush accent wall with custom cabinets, floating shelves, and tv mount great for movie nights. Just outside the lanai is a putting green along the back! Inside the upgrades do not stop: hurricane impact windows & doors, plank tile flooring, shiplap and wood trim throughout the entirety of the home, tray ceilings, plantation shutters, upgraded pendants & chandeliers, ensuite baths & walk in closets in all 3 bedrooms. The kitchen features stainless whirlpool appliances w/gas cooktop & range hood, soft close cabinets & drawers, quartz countertops, tile backsplash, eating space in the kitchen, and an oversized island adorned with board and batten trim work. The living room is upgraded with wood beams & shiplap in the tray ceiling, grand chandelier, custom shelving with accent lighting & grasscloth insets, custom mounted mirrored side wall, and storage cabinets with bench. Entry is lined with shiplap accent walls and cypress wood plank accent ceiling, and a contemporary glass paneled front door. The primary suite is adorned with coffered ceiling with cypress wood planks, board and batten accented walls, custom walk in closet with accent lighting and display cabinets, primary bath features quartz countertops, dual sinks with separate oversized vanities, shiplap walls, step in shower with dual shower heads, extra vanity space. The isles at lakewood ranch is a gated luxury community offering a lagoon resort style heated outdoor swimming pool, a clubhouse/amenity center with a recreation room and kitchen facility called the pier house, full fitness center, yoga studio, pickleball and tennis courts, basketball, fishing pond, dog park, and lawn maintenance. ****location: ideally located just minutes from utc shopping and restaurants, downtown lakewood ranch, waterside at lakewood ranch, gulf coast beaches, shopping, dining, and downtown sarasota. Closest airports are srq (approx 15 min drive) and tampa international (approx 1 hour drive).
Payment Calculator
- Principal & Interest -
- Property Tax $
- Home Insurance $
- HOA Fees $
- Monthly -
For a Fast & FREE Mortgage Pre-Approval Apply Now
Apply Now
 Apply Now
Apply NowFeatures
Building and Construction
- Builder Model: Athena
- Builder Name: Toll Brothers
- Covered Spaces: 0.00
- Exterior Features: Hurricane Shutters, Irrigation System, Lighting, Outdoor Grill, Outdoor Kitchen, Sidewalk, Sliding Doors, Sprinkler Metered
- Flooring: Carpet, Ceramic Tile
- Living Area: 2826.00
- Roof: Tile
Land Information
- Lot Features: In County, Landscaped, Sidewalk, Paved
School Information
- High School: Lakewood Ranch High
- Middle School: Nolan Middle
- School Elementary: Robert E Willis Elementary
Garage and Parking
- Garage Spaces: 3.00
- Open Parking Spaces: 0.00
- Parking Features: Driveway, Garage Door Opener, Golf Cart Garage
Eco-Communities
- Pool Features: Heated, In Ground, Lighting, Salt Water, Screen Enclosure
- Water Source: Public
Utilities
- Carport Spaces: 0.00
- Cooling: Central Air
- Heating: Central
- Pets Allowed: Breed Restrictions, Cats OK, Dogs OK
- Sewer: Public Sewer
- Utilities: Cable Available, Electricity Connected, Natural Gas Connected, Sewer Connected, Water Connected
Amenities
- Association Amenities: Clubhouse, Fitness Center, Gated, Maintenance, Park, Pickleball Court(s), Playground, Pool, Recreation Facilities, Spa/Hot Tub, Tennis Court(s)
Finance and Tax Information
- Home Owners Association Fee Includes: Pool, Escrow Reserves Fund, Maintenance Grounds, Pest Control, Recreational Facilities
- Home Owners Association Fee: 1309.00
- Insurance Expense: 0.00
- Net Operating Income: 0.00
- Other Expense: 0.00
- Tax Year: 2024
Other Features
- Appliances: Cooktop, Dishwasher, Disposal, Dryer, Gas Water Heater, Microwave, Range Hood, Refrigerator, Washer
- Association Name: First Service Residential
- Association Phone: 941-313-3522
- Country: US
- Interior Features: Built-in Features, Ceiling Fans(s), Coffered Ceiling(s), Crown Molding, Eat-in Kitchen, High Ceilings, Kitchen/Family Room Combo, Living Room/Dining Room Combo, Open Floorplan, Primary Bedroom Main Floor, Stone Counters, Thermostat, Tray Ceiling(s), Walk-In Closet(s), Window Treatments
- Legal Description: LOT 127, ISLES AT LAKEWOOD RANCH PH I-A PI #5890.0740/9
- Levels: One
- Area Major: 34202 - Bradenton/Lakewood Ranch/Lakewood Rch
- Occupant Type: Owner
- Parcel Number: 589007409
- Style: Coastal
- View: Trees/Woods
- Views: 12
- Zoning Code: PD-MU
Similar Properties
Nearby Subdivisions
Calusa Country Club
Concession Ph I
Country Club East
Country Club East At Lakewd Rn
Country Club East At Lakewood
Country Club East At Lwr Subph
Del Webb
Del Webb Ph Ia
Del Webb Ph Ib Subphases D F
Del Webb Ph Ii
Del Webb Ph Ii Subphases 2a 2b
Del Webb Ph Iii Subph 3a 3b 3
Del Webb Ph V Sph D
Del Webb Ph V Subph 5a 5b 5c
Edgewater Village Sp A Un 5
Edgewater Village Subphase A
Edgewater Village Subphase B
Greenbrook Village
Greenbrook Village Sp Cc
Greenbrook Village Sp L
Greenbrook Village Subphase Bb
Greenbrook Village Subphase Cc
Greenbrook Village Subphase Gg
Greenbrook Village Subphase K
Greenbrook Village Subphase Kk
Greenbrook Village Subphase Ll
Greenbrook Village Subphase P
Greenbrook Village Subphase Y
Greenbrook Village Subphase Z
Isles At Lakewood Ranch
Isles At Lakewood Ranch Ph Ia
Isles At Lakewood Ranch Ph Ii
Lake Club
Lake Club Ph I
Lake Club Ph Iv Subph B1 Aka G
Lake Club Ph Iv Subph C1 Aka G
Lake Club Phase 1
Lake Club Phase Ii
Lakewood Ranch
Lakewood Ranch Cc Sp C Un 5
Lakewood Ranch Cc Sp Hwestonpb
Lakewood Ranch Ccv Sp Ii
Lakewood Ranch Country Club
Lakewood Ranch Country Club W
Lakewood Ranch Country Club Vi
Preserve At Panther Ridge Ph I
River Club
River Club North Lts 113147
River Club South Subphase Iii
River Club South Subphase Iv
River Club South Subphase Va
River Club South Subphase Vb1
River Club South Subphase Vb3
Riverwalk Ridge
Summerfield Village Cypress Ba
Summerfield Village Subphase A
Summerfield Village Subphase B
Summerfield Village Subphase C
Summerfield Village Subphase D
Willowbrook Ph 1

- Nicole Haltaufderhyde, REALTOR ®
- Tropic Shores Realty
- Mobile: 352.425.0845
- 352.425.0845
- nicoleverna@gmail.com



