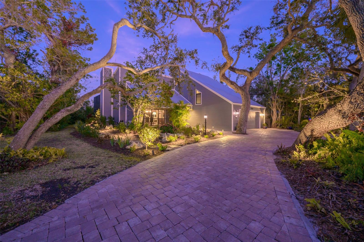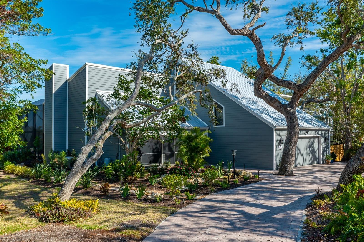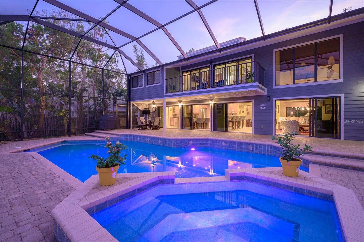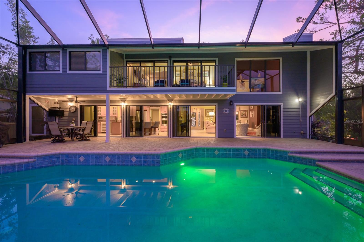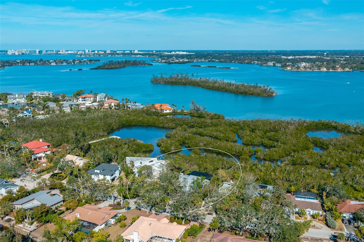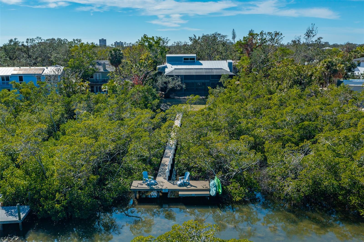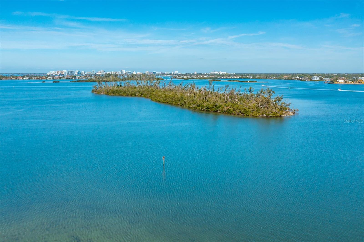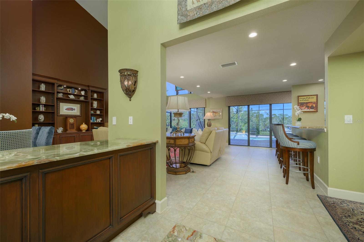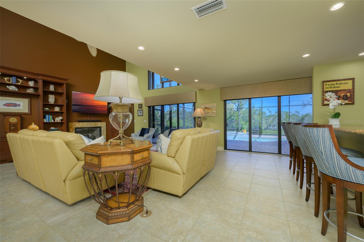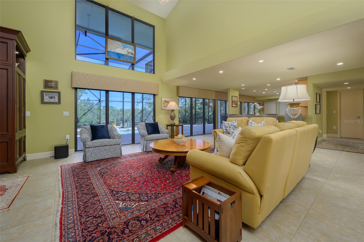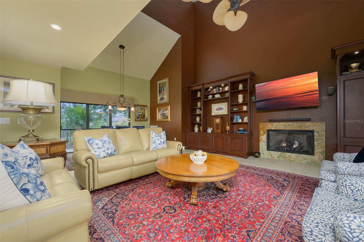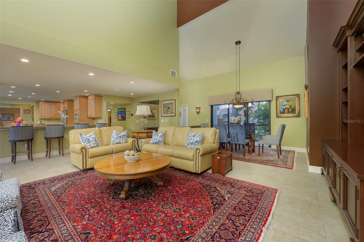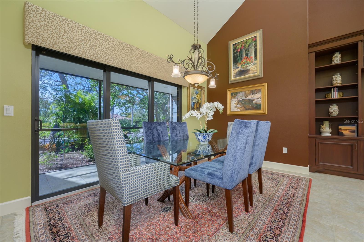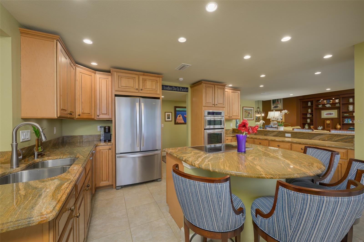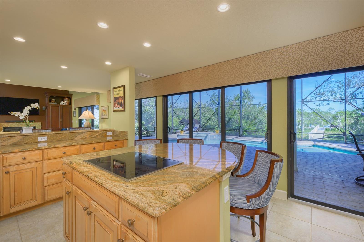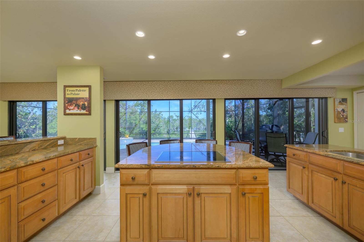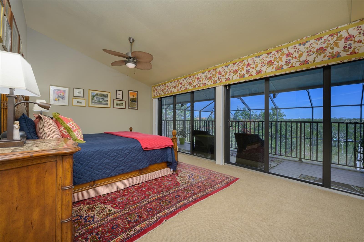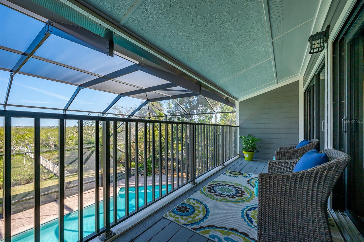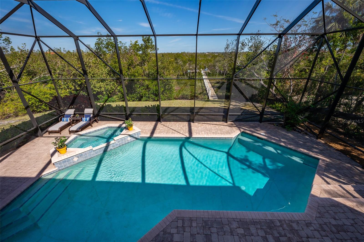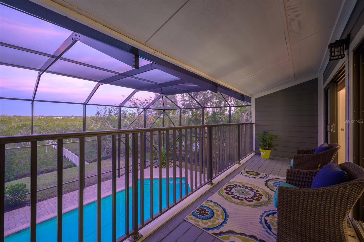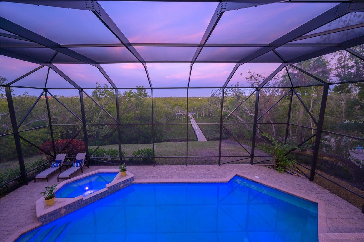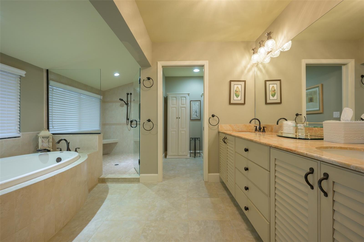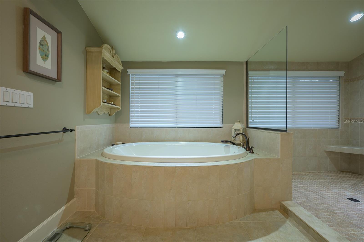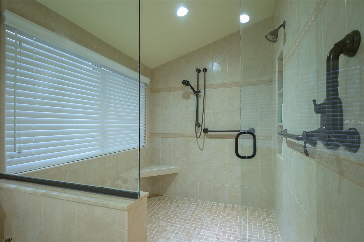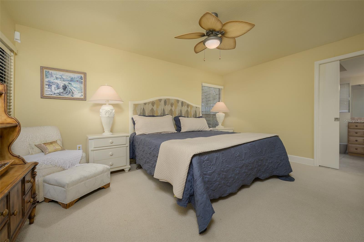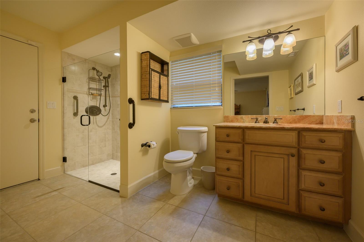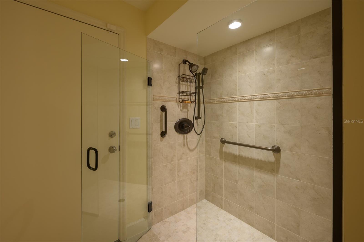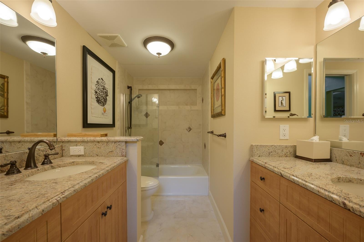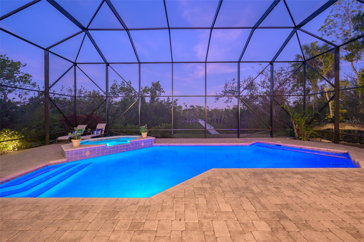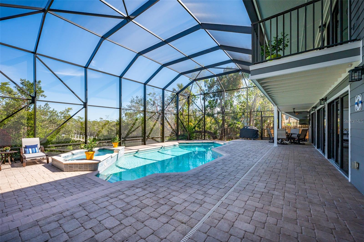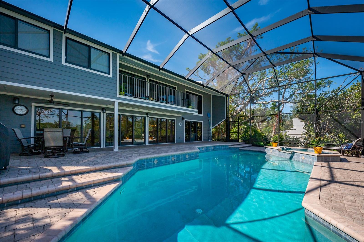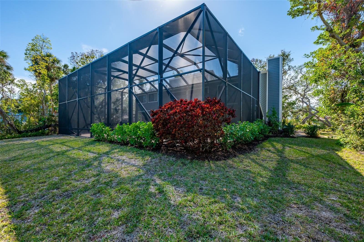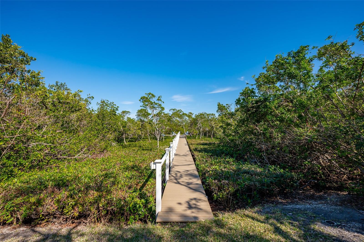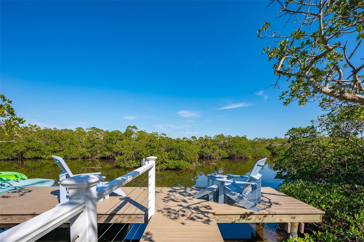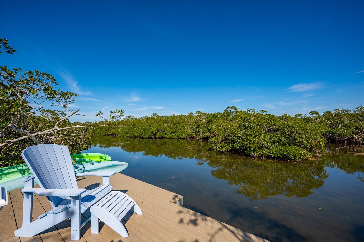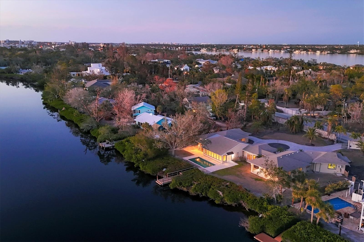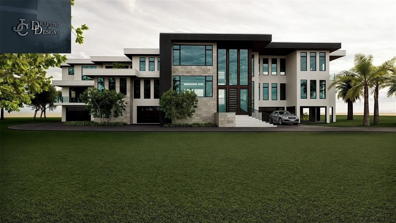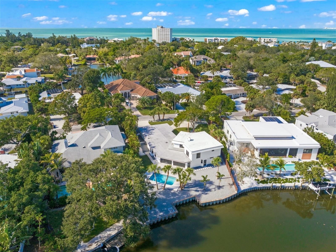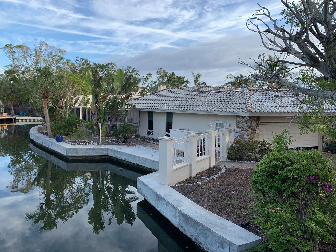716 Tropical Circle, SARASOTA, FL 34242
Property Photos
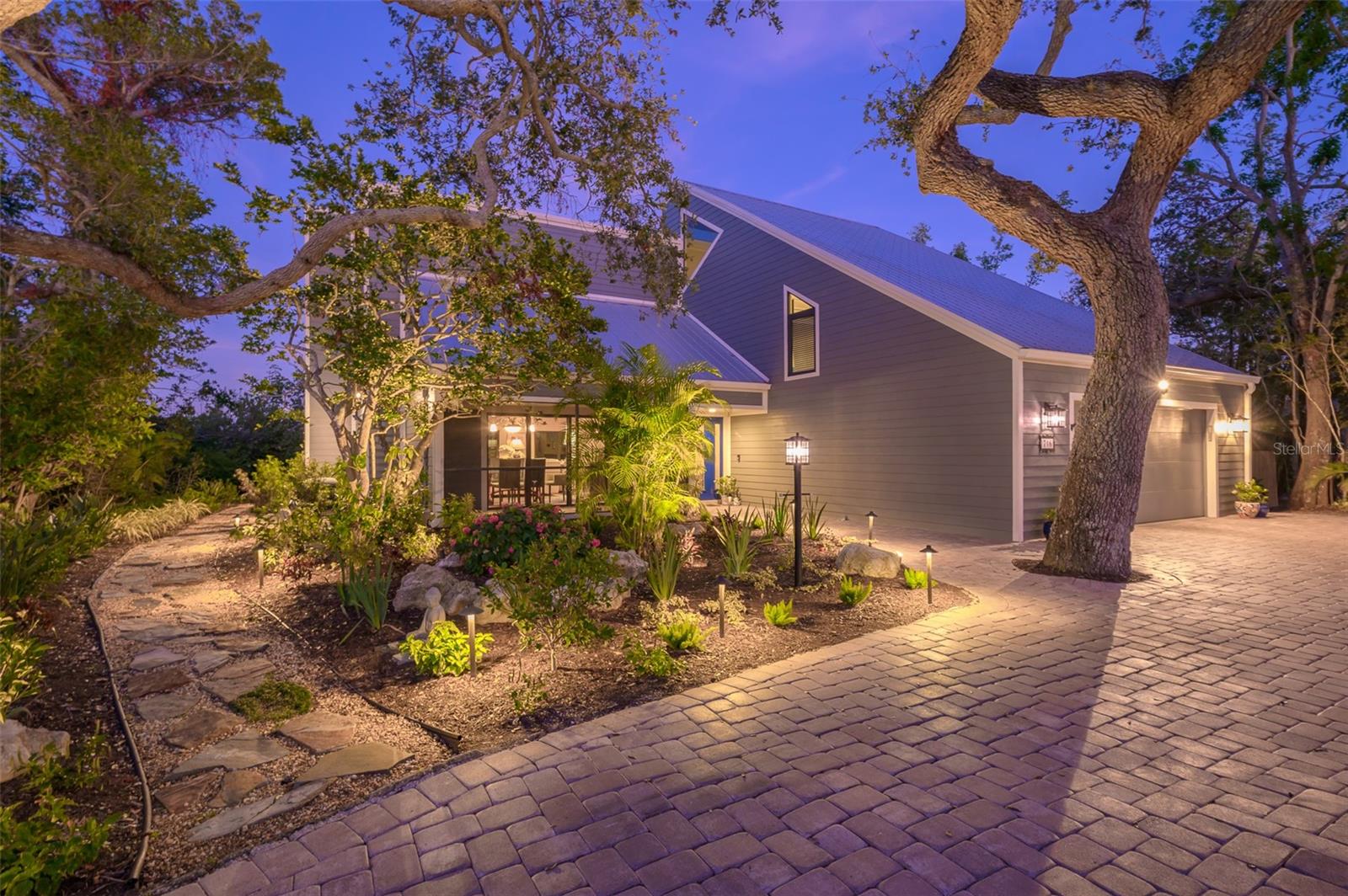
Would you like to sell your home before you purchase this one?
Priced at Only: $1,525,000
For more Information Call:
Address: 716 Tropical Circle, SARASOTA, FL 34242
Property Location and Similar Properties
- MLS#: A4638294 ( Residential )
- Street Address: 716 Tropical Circle
- Viewed: 142
- Price: $1,525,000
- Price sqft: $417
- Waterfront: Yes
- Wateraccess: Yes
- Waterfront Type: Bayou
- Year Built: 1980
- Bldg sqft: 3657
- Bedrooms: 4
- Total Baths: 4
- Full Baths: 3
- 1/2 Baths: 1
- Garage / Parking Spaces: 2
- Days On Market: 59
- Additional Information
- Geolocation: 27.283 / -82.5524
- County: SARASOTA
- City: SARASOTA
- Zipcode: 34242
- Subdivision: Siesta Beach
- Elementary School: Southside Elementary
- Middle School: Brookside Middle
- High School: Sarasota High
- Provided by: MICHAEL SAUNDERS & COMPANY
- Contact: Stacey King
- 941-388-4447

- DMCA Notice
-
DescriptionOne or more photo(s) has been virtually staged. Luxurious Serenity with Breathtaking Bayou and Nature Preserve Views. This exceptional two story home, nestled on a sprawling oversized lot, offers a rare blend of natural beauty and sophisticated design, providing an unparalleled living experience. Set back from the road and framed by majestic oaks, this home offers panoramic views of a tranquil bayou and a pristine wildlife preserve, creating a serene and private sanctuary. Every room is designed to capture the breathtaking surroundings, filling the home with natural light and a calming sense of tranquility. The seamless flow between indoor and outdoor spaces invites you to immerse yourself in the beauty of nature at every turn. The interior exudes timeless elegance, featuring soaring ceilings and walls of glass that open to the expansive landscape, ensuring that the stunning vistas are always in view. The spacious great room serves as the heart of the home, anchored by a beautiful fireplace, creating a warm and inviting ambiance. Sliding doors open to a large, two story screened lanai, effortlessly extending the living space and offering unparalleled views of the lush grounds, the tranquil bayou, and the peaceful wildlife preserve beyond. A chefs dream, the gourmet kitchen is an entertainers delight. Custom cabinetry, elegant granite countertops, and high end stainless steel appliances create a space as beautiful as it is functional. The expansive island with bar seating serves as the perfect focal point, while a second rounded island offers an intimate setting for casual dining. With ample storage and thoughtful design, this kitchen is perfect for both everyday meals and grand gatherings. The primary suite is a true retreat, offering a private sanctuary with a wall of sliders that open to a private second story balcony. Here, you can enjoy panoramic views stretching across to the Field Club and Roberts Bay/Intracoastal Waterway, amplifying the serene and tranquil atmosphere. The spa like primary bath is the ultimate indulgence, featuring dual vanities, a luxurious soaking tub, and a large walk in showercreating a peaceful, rejuvenating space to unwind. Outside, the magnificent two story screened lanai serves as an extraordinary paradise. A large pool, waterfall spa, and paver deck provide the perfect setting for relaxation or entertaining, while covered seating and dining areas ensure comfort year round. The soaring screen height creates an openness and grandeur, making this space ideal for both quiet retreats and hosting memorable gatherings. Along the back of the property, the 510 square foot private dock offers direct access to the water, ideal for kayaking, stand up paddle boarding, or simply relaxing by the bayous edge. The peaceful waters and natural surroundings provide a sense of tranquility that is second to none. Additional features include a spacious guest suite with private entrance, a private office, a whole house Kohler backup generator (2021), a two car attached garage with an EV charger, and a new metal roof (2016). Located in a coveted Siesta Key location, this home offers the perfect balance of seclusion, tranquility, and accessibilityproviding a lifestyle where luxury and nature harmoniously coexist.
Payment Calculator
- Principal & Interest -
- Property Tax $
- Home Insurance $
- HOA Fees $
- Monthly -
For a Fast & FREE Mortgage Pre-Approval Apply Now
Apply Now
 Apply Now
Apply NowFeatures
Building and Construction
- Covered Spaces: 0.00
- Exterior Features: Balcony, Irrigation System, Lighting, Private Mailbox, Rain Gutters, Sliding Doors
- Flooring: Carpet, Tile
- Living Area: 2732.00
- Roof: Metal
Land Information
- Lot Features: FloodZone, Landscaped, Oversized Lot, Private, Paved
School Information
- High School: Sarasota High
- Middle School: Brookside Middle
- School Elementary: Southside Elementary
Garage and Parking
- Garage Spaces: 2.00
- Open Parking Spaces: 0.00
- Parking Features: Circular Driveway, Electric Vehicle Charging Station(s), Garage Door Opener, Ground Level
Eco-Communities
- Pool Features: Heated, In Ground, Lighting, Screen Enclosure
- Water Source: Public
Utilities
- Carport Spaces: 0.00
- Cooling: Central Air, Zoned
- Heating: Central, Electric
- Pets Allowed: Yes
- Sewer: Public Sewer
- Utilities: BB/HS Internet Available, Cable Available, Cable Connected, Electricity Available, Electricity Connected, Phone Available, Propane, Sprinkler Well, Water Available, Water Connected
Finance and Tax Information
- Home Owners Association Fee: 650.00
- Insurance Expense: 0.00
- Net Operating Income: 0.00
- Other Expense: 0.00
- Tax Year: 2024
Other Features
- Accessibility Features: Accessible Closets, Accessible Full Bath, Visitor Bathroom, Grip-Accessible Features
- Appliances: Bar Fridge, Cooktop, Dishwasher, Dryer, Microwave, Range, Refrigerator, Tankless Water Heater, Washer, Water Filtration System, Water Softener
- Association Name: Katie Kuss
- Association Phone: 941-846-3221
- Country: US
- Interior Features: Central Vaccum, Dry Bar, Eat-in Kitchen, High Ceilings, Kitchen/Family Room Combo, Living Room/Dining Room Combo, Open Floorplan, PrimaryBedroom Upstairs, Solid Surface Counters, Thermostat, Walk-In Closet(s), Window Treatments
- Legal Description: LOTS 15 & 16, LESS SELY 10 FT, ALSO PART OF LOTS 17 & 18 DESC AS BEG NW COR LOT 17 TH S-7-29-29-E 50.15 FT TH S-41-11-15-E 24.73 FT TH N-60-48-38-E 140.83 FT TH N-1-47-51-E 33.62 FT TH ALG CURVE TO
- Levels: Two
- Area Major: 34242 - Sarasota/Crescent Beach/Siesta Key
- Occupant Type: Vacant
- Parcel Number: 0081020008
- Style: Custom
- View: Pool, Trees/Woods, Water
- Views: 142
- Zoning Code: RSF2
Similar Properties
Nearby Subdivisions
0073 Siesta Rev Plat Of
Bay Island
Bay Island Park
Bay Island Shores
Bayou Louise 28
Cedars Of Siesta Key The
Cocoanut Bayou
Fidder Bayou
Harbor Towers Y R
Harmony
Harmony Sub
Hidden Harbor
Horizons West
Lake Rittwood
Lot 5 Sara Sands
Mangroves Sub The
Midnight Harbor Sub
Midnight Pass Road
Mira Mar Beach
Mira Mar Sub
No Subdivision Sarasota County
Npne
Ocean Beach Rep
Ocean View
Paradise Island
Point Crisp Add
Point O Rocks Terrace Add
Point Of Rocks
Polynesian Gardens
Riegels Landing
Roberts Point
Roberts Point 2
Royal Palm Harbor
Sanderling Club
Sanderling Club Siesta Key
Sanderling Club Siesta Propert
Sanderling Clubsiesta Properti
Sandy Hook
Sara Sands
Sarasota Beach
Secluded Harbour 02
Siesta Beach
Siesta Cove Sub
Siesta Isles
Siesta Key
Siesta Manor Sec 3
Siesta Pines
Siesta Rev Of
Siesta Rev Plat Of
Siesta Rev Resub
Siestas Bayside
Siestas Bayside Bayside Club 0
Siestas Bayside Waterside East
Siestas Bayside Waterside Sout
Siestas Bayside Waterside Wood
Siestas Bayside Watersidewood
Stickney Point Sub
Tortoise Estates
Twin Oak Pond
Twitchell Ralph S Siesta Key P
Village Sands 1
Vista Hermosa
Whispering Sands
White Beach Fruit Co Prop

- Nicole Haltaufderhyde, REALTOR ®
- Tropic Shores Realty
- Mobile: 352.425.0845
- 352.425.0845
- nicoleverna@gmail.com



