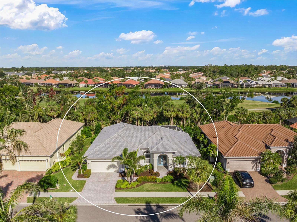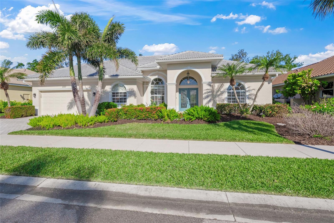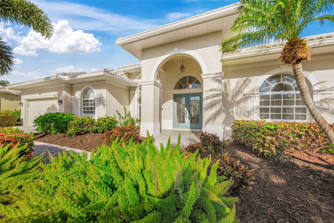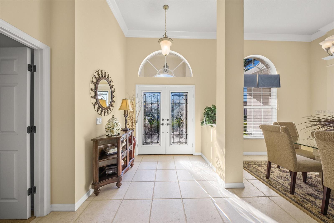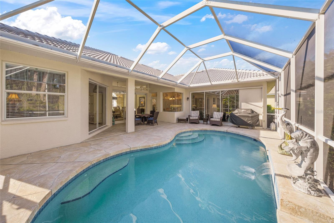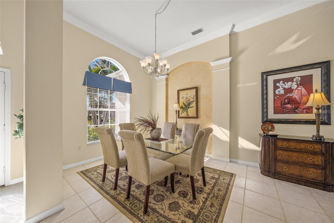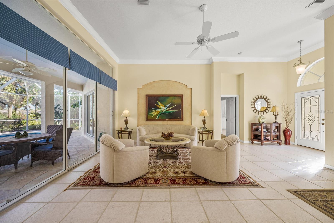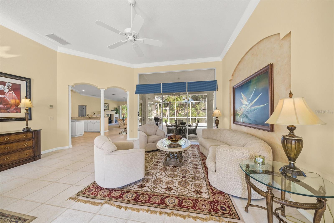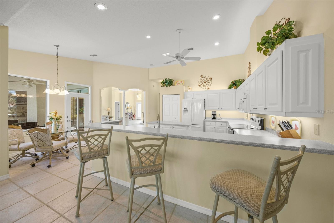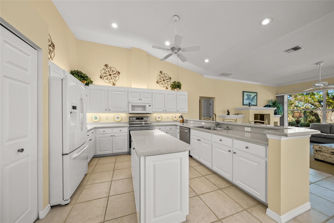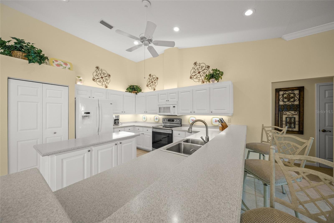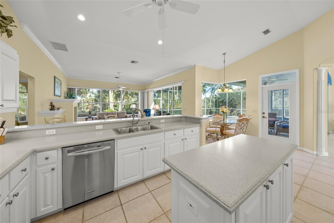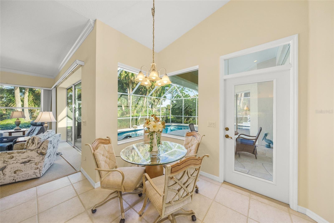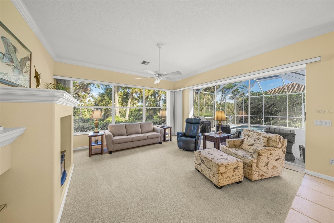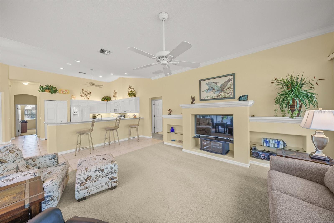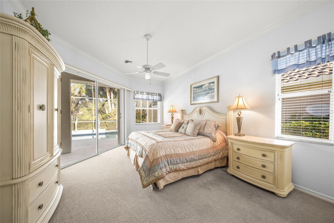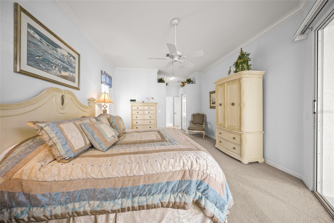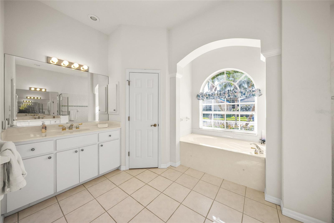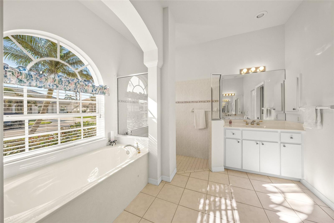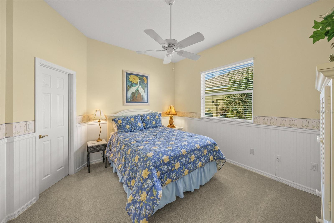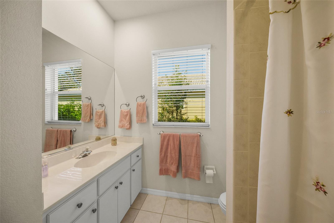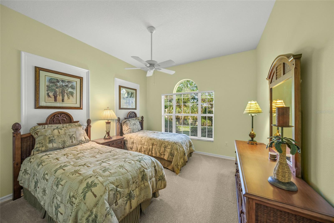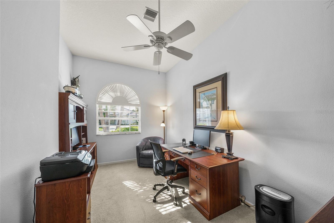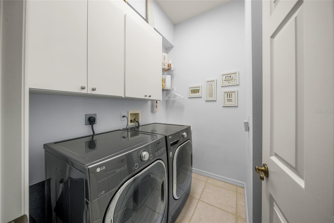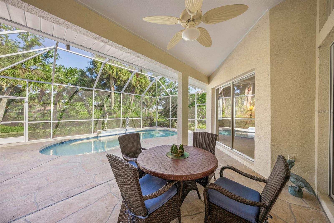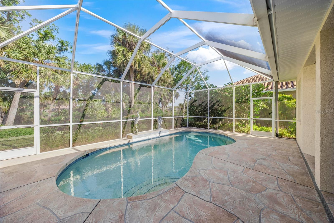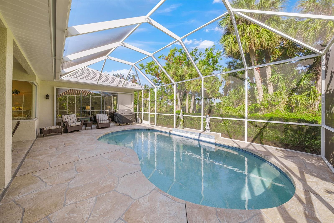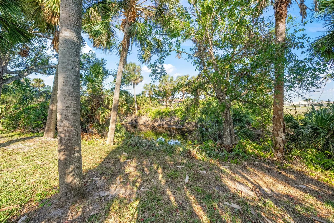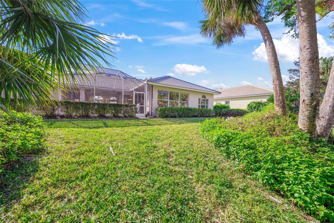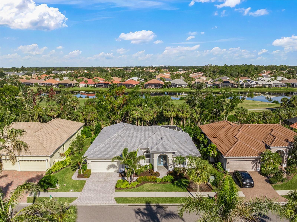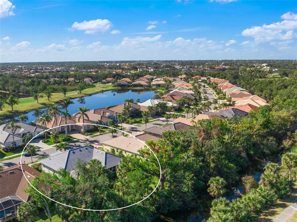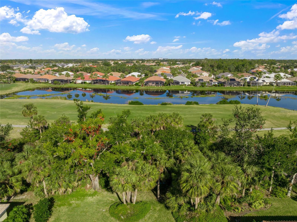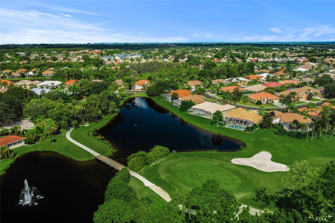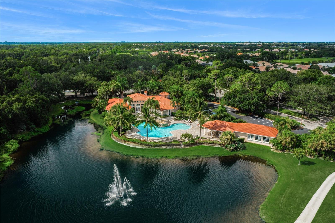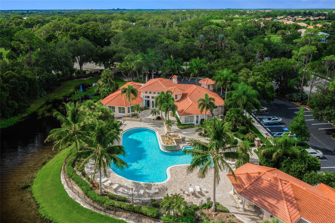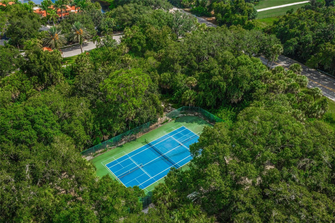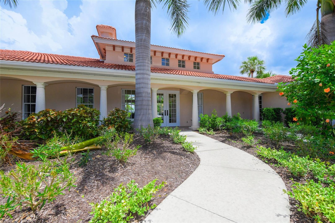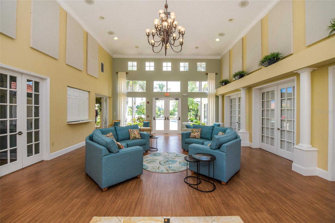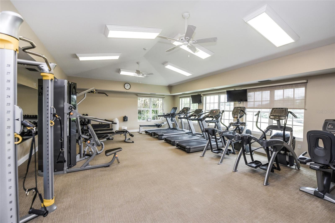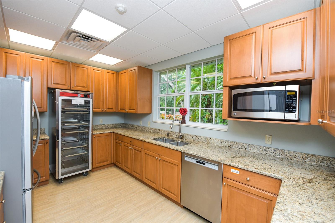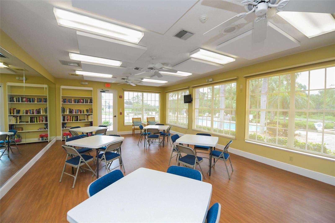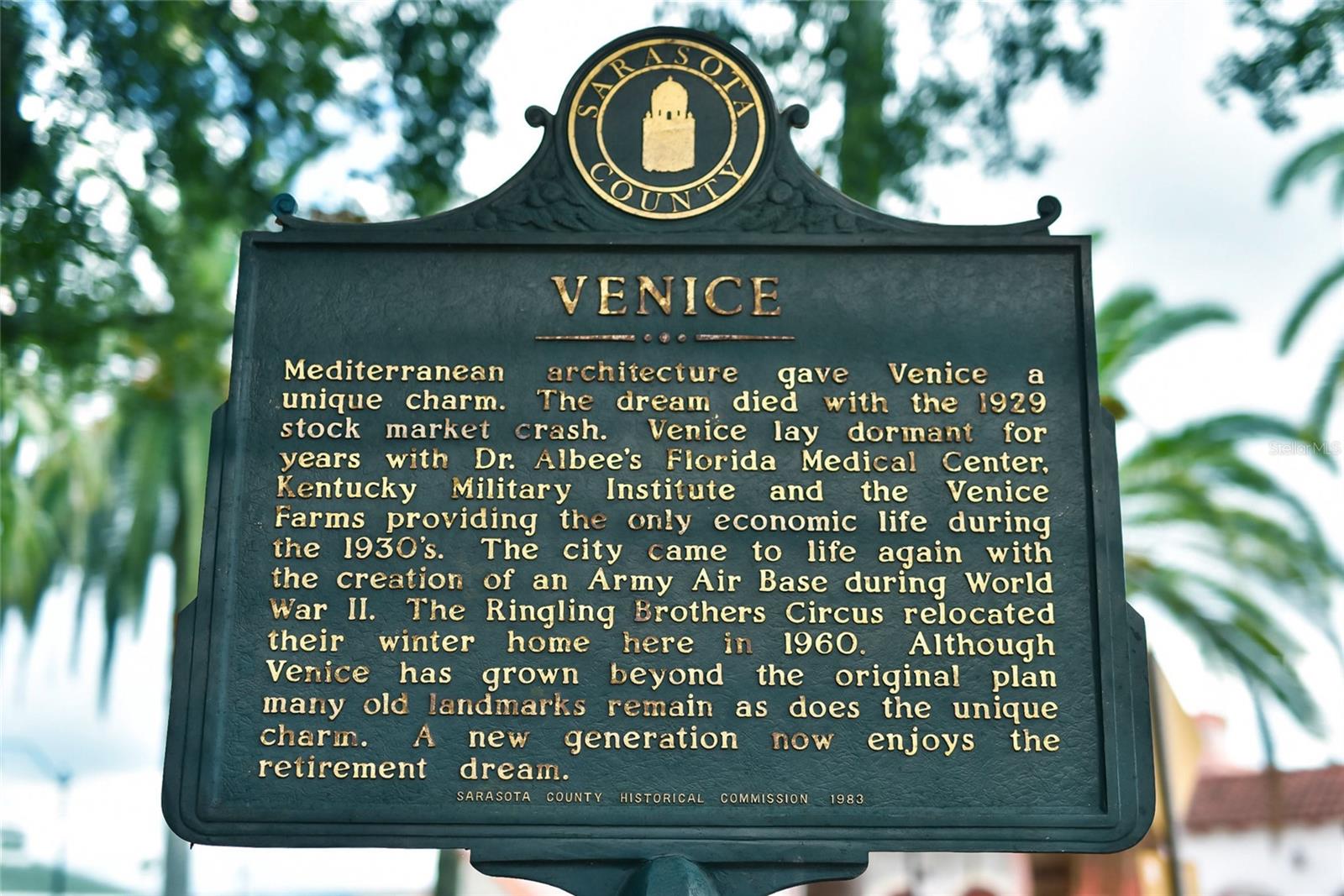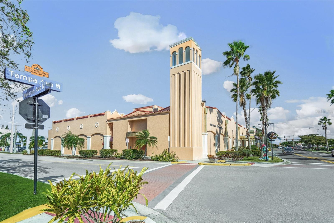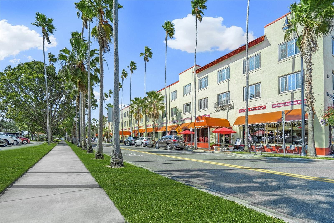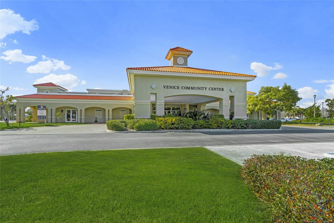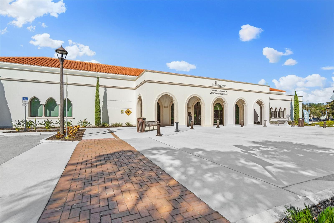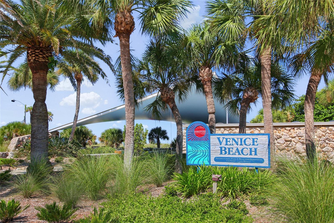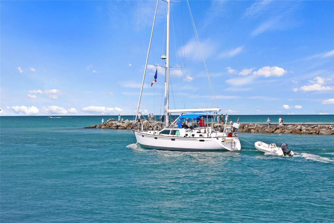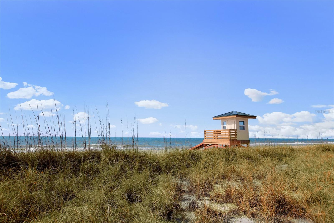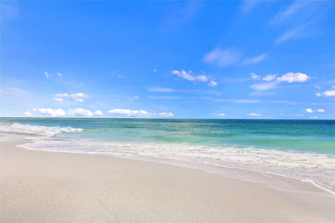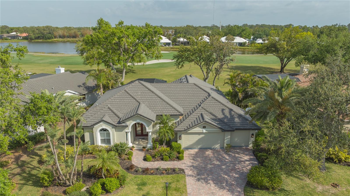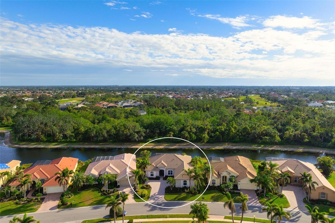557 Marsh Creek Road, VENICE, FL 34292
Property Photos
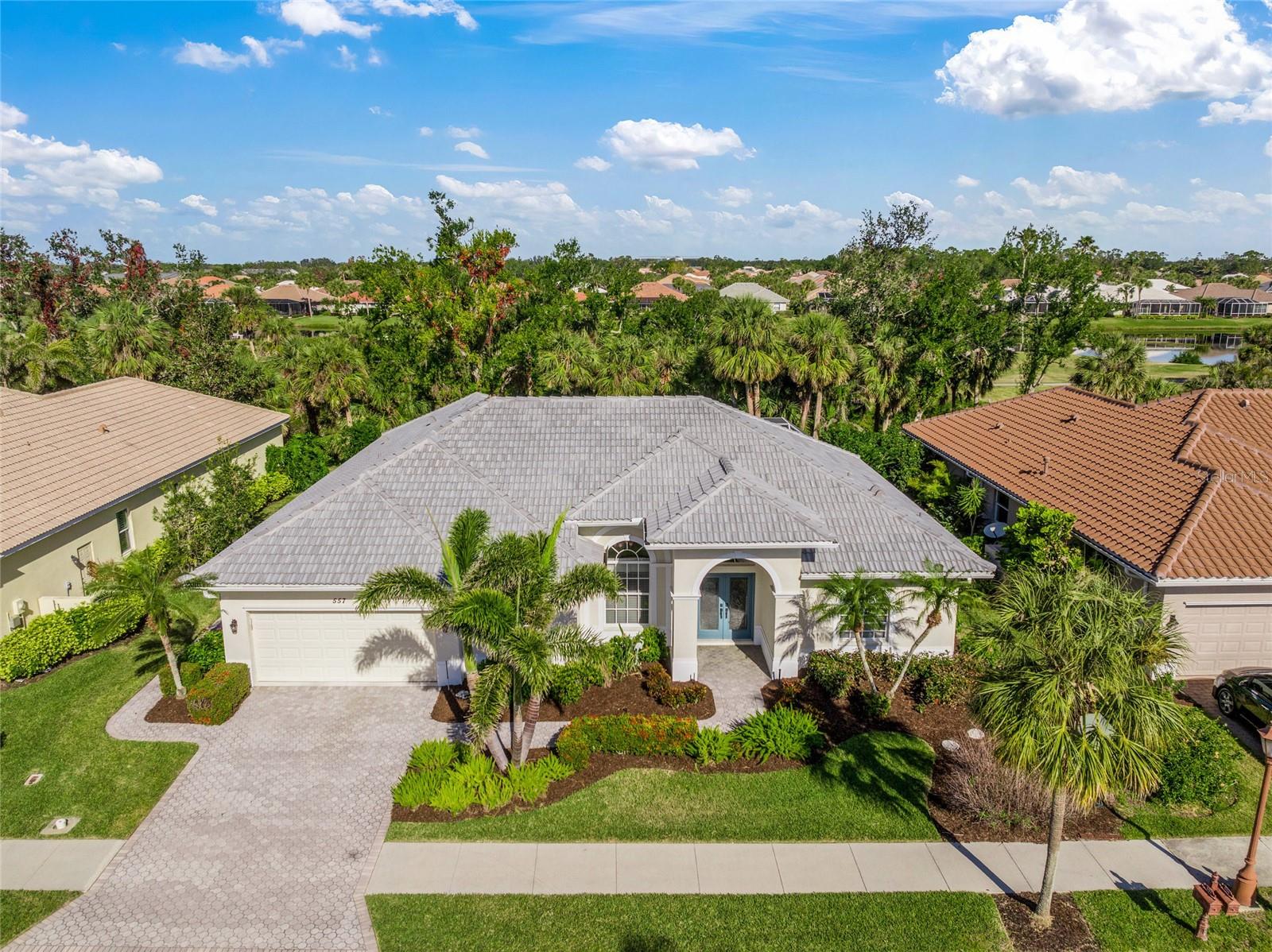
Would you like to sell your home before you purchase this one?
Priced at Only: $749,000
For more Information Call:
Address: 557 Marsh Creek Road, VENICE, FL 34292
Property Location and Similar Properties
- MLS#: A4638420 ( Residential )
- Street Address: 557 Marsh Creek Road
- Viewed: 114
- Price: $749,000
- Price sqft: $235
- Waterfront: No
- Year Built: 2000
- Bldg sqft: 3194
- Bedrooms: 3
- Total Baths: 2
- Full Baths: 2
- Garage / Parking Spaces: 2
- Days On Market: 56
- Additional Information
- Geolocation: 27.1138 / -82.4041
- County: SARASOTA
- City: VENICE
- Zipcode: 34292
- Subdivision: Sawgrass
- Elementary School: Garden Elementary
- Middle School: Venice Area Middle
- High School: Venice Senior High
- Provided by: PREMIER SOTHEBYS INTL REALTY
- Contact: Tamara Currey
- 941-364-4000

- DMCA Notice
-
DescriptionThis stunning Sawgrass Aruba III model offers an incredibly spacious and timeless design, featuring a sought after floor plan. With new roof installed in 2024 and a new air conditioning system from 2022, this custom J&J home is ideal for those seeking comfort and style. Overlooking a picturesque blend of golf greens, Curry Creek and mature trees, the property boasts a large, heated pool, making it an ideal retreat. Being sold turnkey furnished, this home allows you to start enjoying the Florida lifestyle immediately. Breathtaking views from living and family rooms. The layout includes three generous bedrooms, two full baths, and a den/office, all designed in a fabulous split plan to maximize privacy. Stately vaulted ceilings enhance the feeling of openness, while a neutral palette creates an energizing yet tranquil atmosphere. Unique architectural details such as detailed arches, crown molding, transom windows, and a built in entertainment system add character and charm. The well appointed kitchen features inspiring views, a breakfast bar, a center island and white cabinetry, making it a delightful space for cooking and entertaining. The owners suite serves as a serene oasis, overlooking the pool, complete with double glass entry doors, a walk in closet and a luxurious bath with dual sinks, a walk in shower, a separate toilet and a large bathtub. Outdoor living spaces are as inviting as the interior, offering multiple sitting areas for relaxation and enjoyment. Just minutes from downtown Venice, beaches and Legacy Trail, Sawgrass is a gated community that provides a clubhouse, a 70 foot heated pool, a fitness center, 4 pickleball courts and optional golf, all with low HOA fees and no CDD fee.
Payment Calculator
- Principal & Interest -
- Property Tax $
- Home Insurance $
- HOA Fees $
- Monthly -
For a Fast & FREE Mortgage Pre-Approval Apply Now
Apply Now
 Apply Now
Apply NowFeatures
Building and Construction
- Builder Model: Aruba III
- Builder Name: J & J
- Covered Spaces: 0.00
- Exterior Features: Irrigation System, Rain Gutters, Sliding Doors
- Flooring: Carpet, Ceramic Tile
- Living Area: 2478.00
- Roof: Concrete, Tile
Land Information
- Lot Features: Greenbelt, Near Golf Course, Sidewalk, Private
School Information
- High School: Venice Senior High
- Middle School: Venice Area Middle
- School Elementary: Garden Elementary
Garage and Parking
- Garage Spaces: 2.00
- Open Parking Spaces: 0.00
- Parking Features: Driveway, Garage Door Opener
Eco-Communities
- Pool Features: Gunite, Heated, In Ground, Screen Enclosure
- Water Source: Public
Utilities
- Carport Spaces: 0.00
- Cooling: Central Air
- Heating: Central, Electric
- Pets Allowed: Cats OK, Dogs OK
- Sewer: Public Sewer
- Utilities: Cable Connected, Electricity Connected, Sewer Connected
Amenities
- Association Amenities: Clubhouse, Fitness Center, Gated, Golf Course, Pickleball Court(s), Pool, Recreation Facilities
Finance and Tax Information
- Home Owners Association Fee Includes: Guard - 24 Hour, Pool, Recreational Facilities
- Home Owners Association Fee: 2063.00
- Insurance Expense: 0.00
- Net Operating Income: 0.00
- Other Expense: 0.00
- Tax Year: 2024
Other Features
- Appliances: Dishwasher, Disposal, Dryer, Electric Water Heater, Microwave, Range, Refrigerator, Washer
- Association Name: Sunstate Property Management-Brian Rivenbank
- Association Phone: 9418704920
- Country: US
- Furnished: Turnkey
- Interior Features: Built-in Features, Ceiling Fans(s), Crown Molding, Eat-in Kitchen, High Ceilings, Open Floorplan, Primary Bedroom Main Floor, Solid Surface Counters, Split Bedroom, Vaulted Ceiling(s), Walk-In Closet(s), Window Treatments
- Legal Description: LOT 326 SAWGRASS UNIT 3
- Levels: One
- Area Major: 34292 - Venice
- Occupant Type: Owner
- Parcel Number: 0402010010
- Style: Coastal, Custom, Florida, Ranch
- View: Golf Course, Park/Greenbelt, Trees/Woods, Water
- Views: 114
- Zoning Code: PUD
Similar Properties
Nearby Subdivisions
Auburn Hammocks
Auburn Woods
Berkshire Place
Brighton Jacaranda
Caribbean Village
Carlentini
Chestnut Creek Estates
Chestnut Creek Lakes Of
Chestnut Creek Manors
Chestnut Creek Patio Homes
Chestnut Creek Villas
Colony Place
Cottages Of Venice
Everglade Estates
Ironwood Villas
Not Applicable
Palencia
Pelican Pointe Golf Country
Sawgrass
Stoneybrook At Venice
Venetian Falls Ph 1
Venetian Falls Ph 2
Venice Acres
Venice Farms
Venice Golf Country Club
Venice Palms Ph 1
Venice Palms Ph 2
Watercrest Un 1
Watercrest Un 2
Waterford
Waterford Tract K Ph 3

- Nicole Haltaufderhyde, REALTOR ®
- Tropic Shores Realty
- Mobile: 352.425.0845
- 352.425.0845
- nicoleverna@gmail.com



