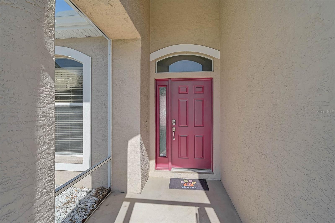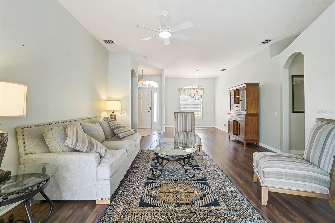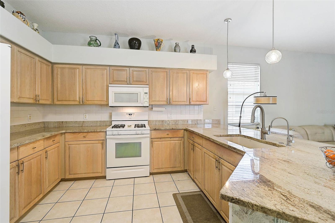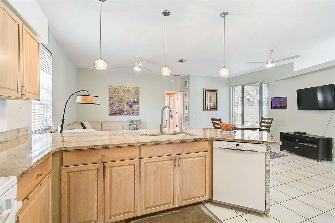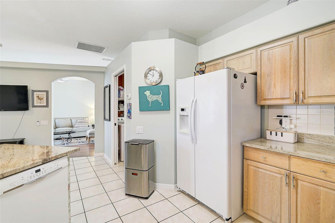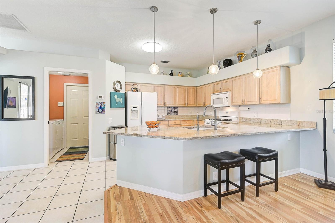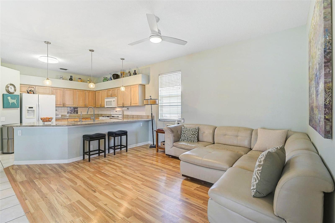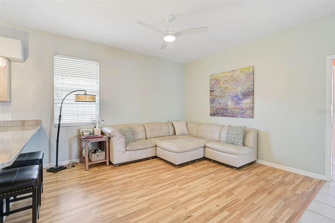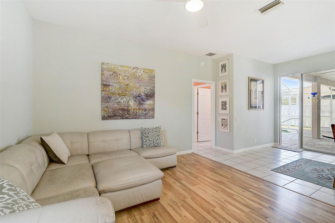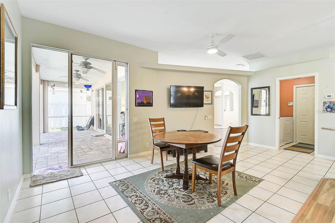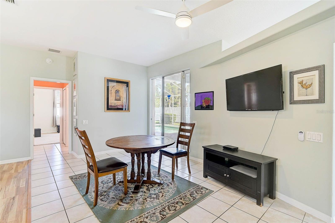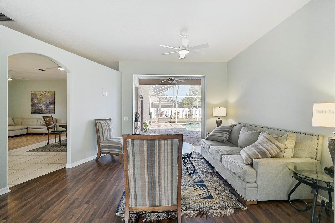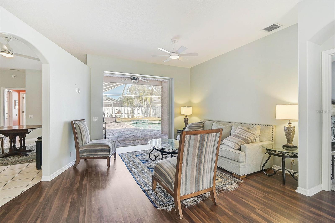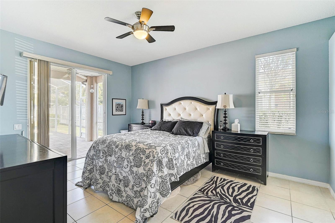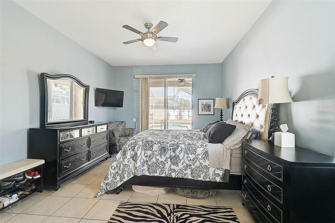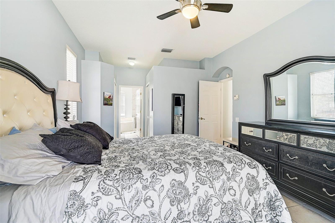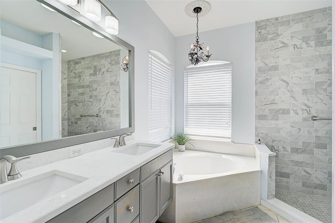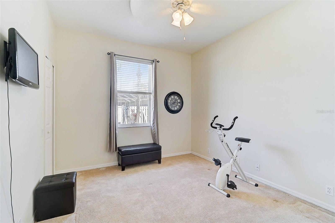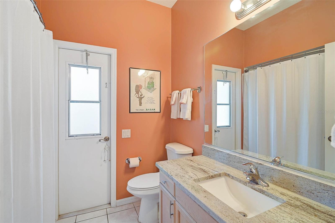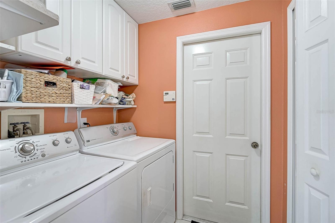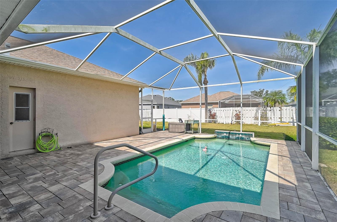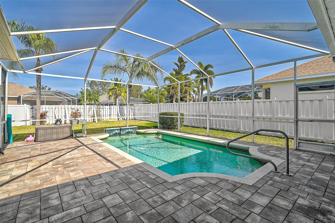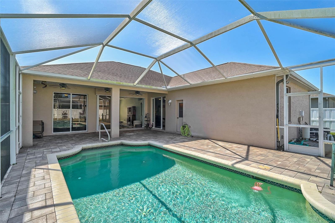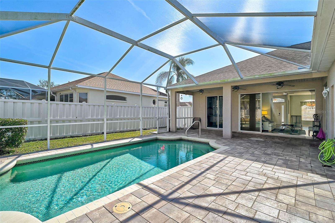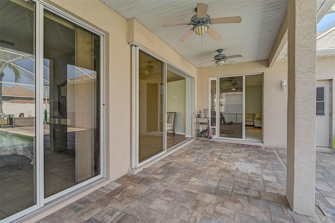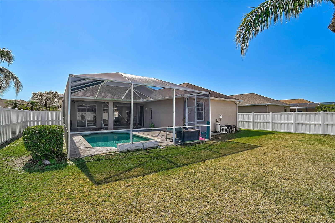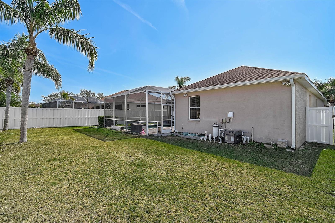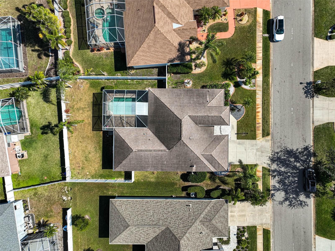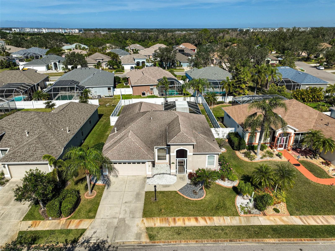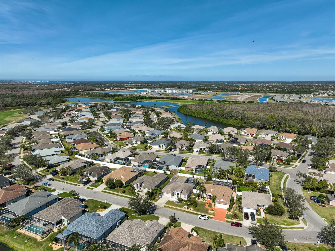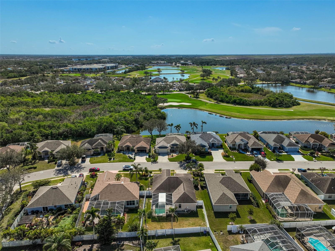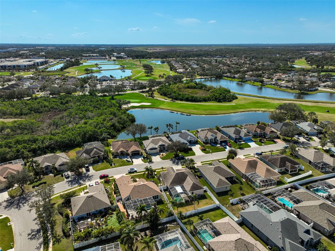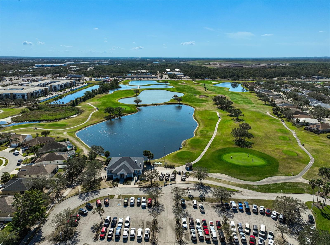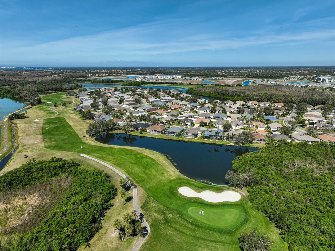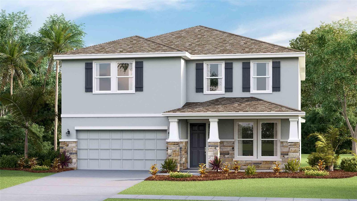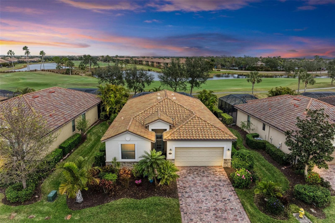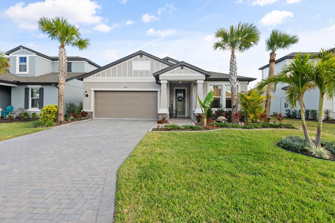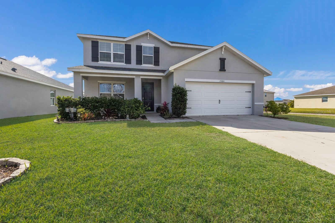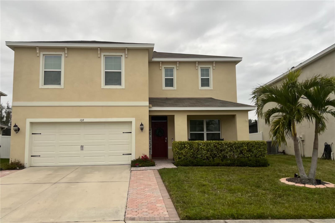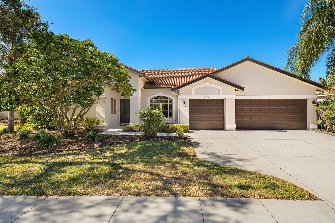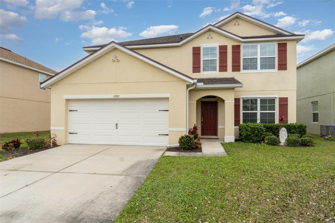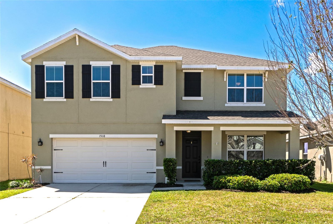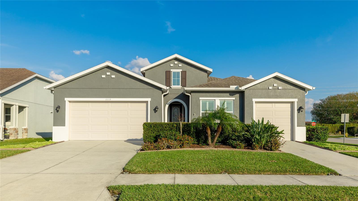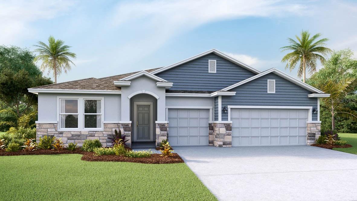10726 Old Grove Circle, BRADENTON, FL 34212
Property Photos
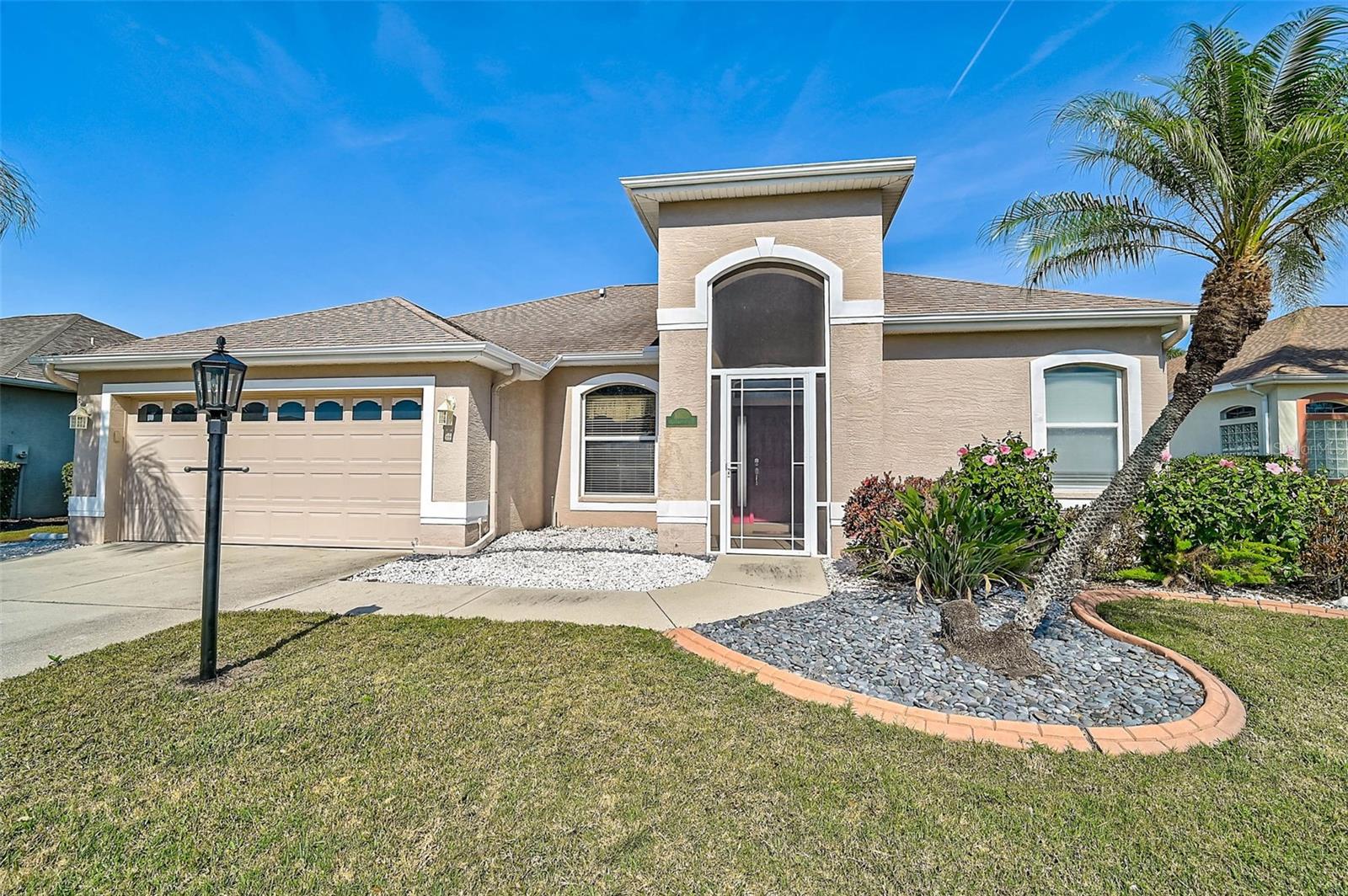
Would you like to sell your home before you purchase this one?
Priced at Only: $470,000
For more Information Call:
Address: 10726 Old Grove Circle, BRADENTON, FL 34212
Property Location and Similar Properties
- MLS#: A4639364 ( Residential )
- Street Address: 10726 Old Grove Circle
- Viewed: 49
- Price: $470,000
- Price sqft: $181
- Waterfront: No
- Year Built: 1998
- Bldg sqft: 2594
- Bedrooms: 3
- Total Baths: 2
- Full Baths: 2
- Garage / Parking Spaces: 2
- Days On Market: 52
- Additional Information
- Geolocation: 27.4937 / -82.4381
- County: MANATEE
- City: BRADENTON
- Zipcode: 34212
- Subdivision: Greenfield Plantation Ph I
- Elementary School: Freedom Elementary
- Middle School: Carlos E. Haile Middle
- High School: Parrish Community High
- Provided by: WAGNER REALTY
- Contact: Lynda Wagner
- 941-756-7800

- DMCA Notice
-
DescriptionPrice reduction! Fabulous location! Benefit from next door proximity to lakewood ranch, without the high fees. Enjoy living in a golf course community with no membership requirements, low hoa fee (only $500/year) and no cdd fee! Welcome to greenfield plantation. Now you can afford to enjoy the florida lifestyle you deserve! As a bonus, the seller is even including a complimentary old republic home warranty. This home is very livable and features excellent options for both formal and casual entertaining. Take your pick of the formal dining/ living room, the casual dinette/ family room, or the lanai. The newly upgraded kitchen (featuring beautiful granite counters and state of the art, non crack granite sink) is central to this home. The kitchen opens to the family room and lanai perfect for the cook who likes to remain part of the action when guests are mingling. Sliding glass doors connect both the family room and adjacent formal living room to the lanai with its gorgeous, sparkling pool. Such a welcoming place to expand the party or to just relax, soak up a little sun, or enjoy a dip in your private pool. The primary bedroom also has direct access to the lanai and features an ensuite bathroom with an upgraded spacious, walk in shower, quartz counter, and double sinks. The large garden tub is a wonderful place to unwind with a glass of wine at the end of a long day. Once you have retired you can savor your privacy thanks to the split floor plan which places the other two bedrooms and updated guest bath on the opposite side of the home. The guest bath, with direct access to lanai, also serves as the pool bath so convenient for keeping the house free of wet footprints! Conveniently located just two miles east of i 75 providing close access to all the suncoast has to offer. Check out the attached 3d virtual walk thru tour and video fly over. Or better yet, come see for yourself!
Payment Calculator
- Principal & Interest -
- Property Tax $
- Home Insurance $
- HOA Fees $
- Monthly -
For a Fast & FREE Mortgage Pre-Approval Apply Now
Apply Now
 Apply Now
Apply NowFeatures
Building and Construction
- Covered Spaces: 0.00
- Exterior Features: Irrigation System, Rain Gutters, Sidewalk, Sliding Doors
- Flooring: Carpet, Ceramic Tile, Laminate
- Living Area: 1888.00
- Roof: Shingle
Land Information
- Lot Features: In County, Landscaped, Sidewalk, Paved
School Information
- High School: Parrish Community High
- Middle School: Carlos E. Haile Middle
- School Elementary: Freedom Elementary
Garage and Parking
- Garage Spaces: 2.00
- Open Parking Spaces: 0.00
- Parking Features: Curb Parking, Driveway, Garage Door Opener
Eco-Communities
- Pool Features: Gunite, Heated, In Ground, Screen Enclosure
- Water Source: Public
Utilities
- Carport Spaces: 0.00
- Cooling: Central Air
- Heating: Central, Natural Gas
- Pets Allowed: Cats OK, Dogs OK
- Sewer: Public Sewer
- Utilities: Cable Connected, Electricity Connected, Fiber Optics, Natural Gas Connected, Public, Sewer Connected, Sprinkler Meter, Street Lights, Underground Utilities, Water Connected
Amenities
- Association Amenities: Fence Restrictions, Optional Additional Fees, Vehicle Restrictions
Finance and Tax Information
- Home Owners Association Fee Includes: Escrow Reserves Fund, Management
- Home Owners Association Fee: 500.00
- Insurance Expense: 0.00
- Net Operating Income: 0.00
- Other Expense: 0.00
- Tax Year: 2024
Other Features
- Appliances: Dishwasher, Disposal, Dryer, Exhaust Fan, Gas Water Heater, Microwave, Range, Range Hood, Refrigerator, Washer
- Association Name: John Bittar
- Association Phone: 941-727-4698
- Country: US
- Interior Features: Ceiling Fans(s), Eat-in Kitchen, High Ceilings, Kitchen/Family Room Combo, Living Room/Dining Room Combo, Primary Bedroom Main Floor, Solid Surface Counters, Split Bedroom, Walk-In Closet(s)
- Legal Description: LOT 48 BLK H OLD GROVE GREENFIELD PLANTATION PH I PI#5668.1535/3
- Levels: One
- Area Major: 34212 - Bradenton
- Occupant Type: Owner
- Parcel Number: 566815353
- Possession: Close of Escrow
- Style: Ranch
- Views: 49
- Zoning Code: PDR
Similar Properties
Nearby Subdivisions
1101802 Heritage Harbour Subph
Coach Homes At Cuddy Cove Ph 4
Coddington
Coddington Ph I
Coddington Ph Ii
Copperlefe
Country Creek
Country Creek Ph I
Country Creek Ph Ii
Country Creek Ph Iii
Country Meadows Ph Ii
Cypress Creek Estates
Del Tierra
Del Tierra Ph I
Del Tierra Ph Ii
Del Tierra Ph Iii
Del Tierra Ph Ivb Ivc
Gates Creek
Greenfield Plantation
Greenfield Plantation Ph I
Greyhawk Landing
Greyhawk Landing Ph 1
Greyhawk Landing Ph 2
Greyhawk Landing Ph 3
Greyhawk Landing West Ph Ii
Greyhawk Landing West Ph Iii
Greyhawk Landing West Ph Iva
Greyhawk Landing West Ph Ivb
Greyhawk Landing West Ph Va
Greyhawk Landing West Ph Vb
Hagle Park
Heritage Harbour
Heritage Harbour River Strand
Heritage Harbour Subphase E
Heritage Harbour Subphase F
Heritage Harbour Subphase J
Hidden Oaks
Hillwood Ph I Ii Iii
Hillwood Preserve
Lighthouse Cove At Heritage Ha
Magnolia Ranch
Mill Creek
Mill Creek Ph Iii
Mill Creek Ph Iv
Mill Creek Ph V
Mill Creek Ph V B
Mill Creek Ph Vb
Mill Creek Ph Viia
Mill Creek Ph Viib
Millbrook At Greenfield Planta
Not Applicable
Old Grove At Greenfield Ph Ii
Old Grove At Greenfield Ph Iii
Osprey Landing
Palm Grove At Lakewood Ranch
Raven Crest
River Springs
River Strand
River Strand Heritage Harbour
River Strandheritage Harbour
River Strandheritage Harbour S
River Wind
Riverside Preserve
Riverside Preserve Ph 1
Riverside Preserve Ph Ii
Rye Wilderness
Rye Wilderness Estates Ph I
Rye Wilderness Estates Ph Ii
Rye Wilderness Estates Ph Iii
Rye Wilderness Estates Ph Iv
Stoneybrook
Stoneybrook At Heritage H Spa
Stoneybrook At Heritage Harbou
The Villas At Christian Retrea
Watercolor Place
Watercolor Place I
Waterlefe
Waterlefe Golf River Club
Waterlefe Golf River Club Un1
Waterlefe Golf River Club Un9
Waterline Rd. Area 4612
Winding River
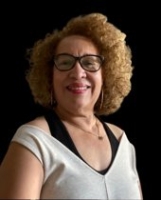
- Nicole Haltaufderhyde, REALTOR ®
- Tropic Shores Realty
- Mobile: 352.425.0845
- 352.425.0845
- nicoleverna@gmail.com



