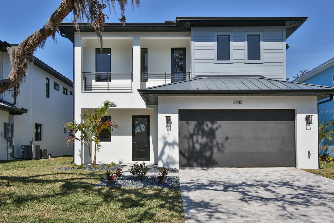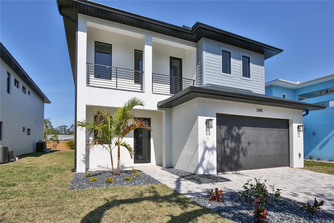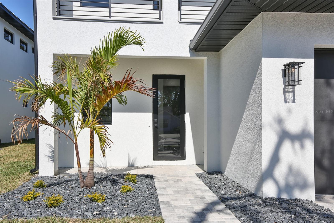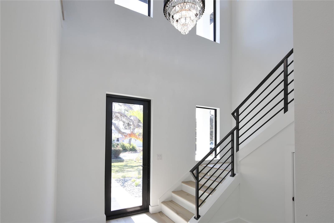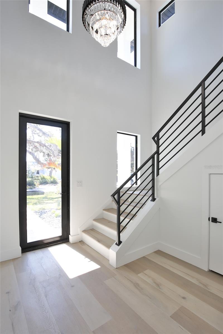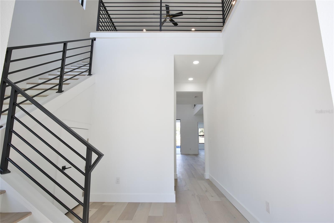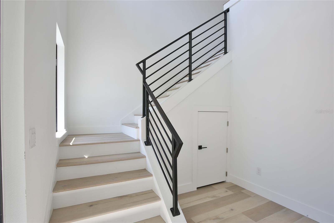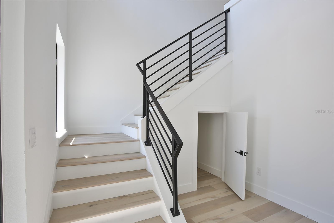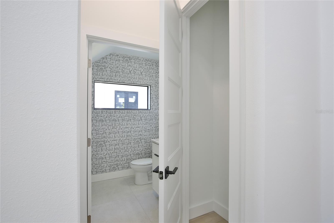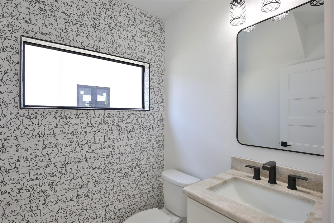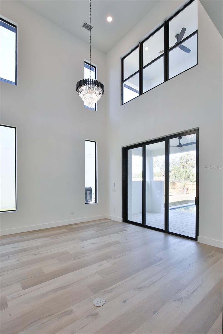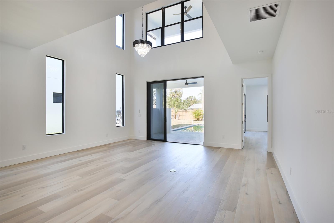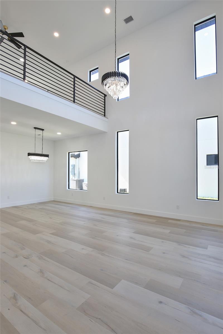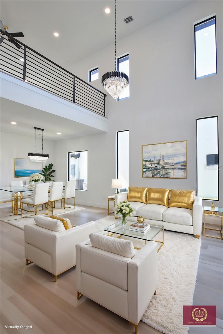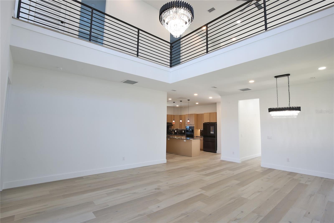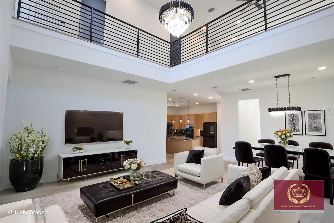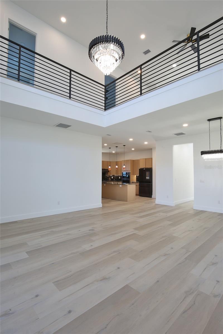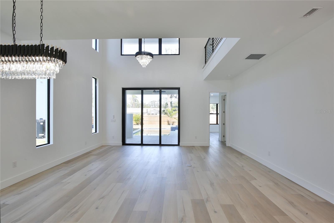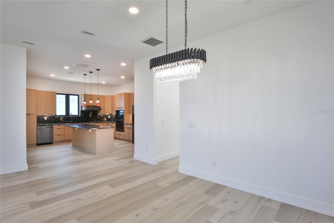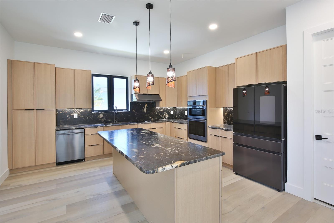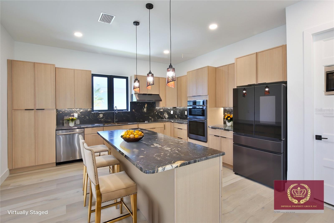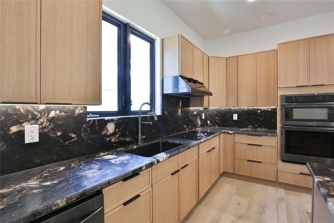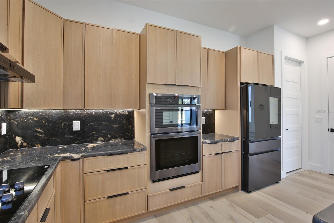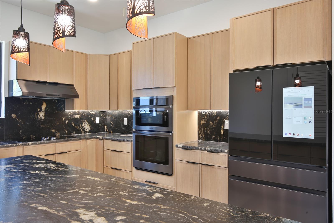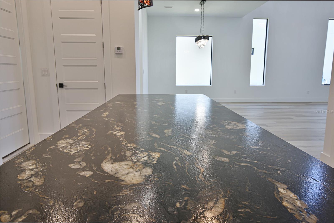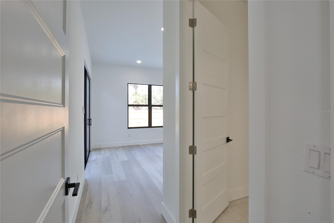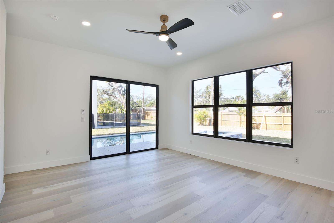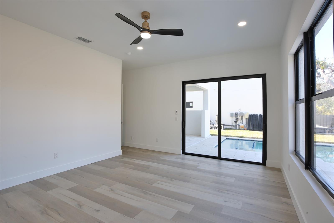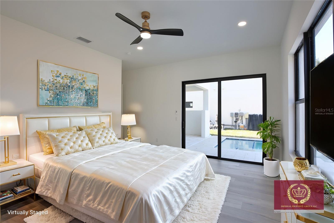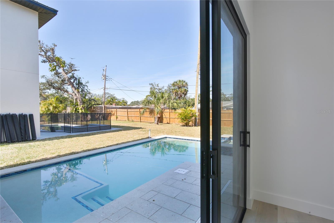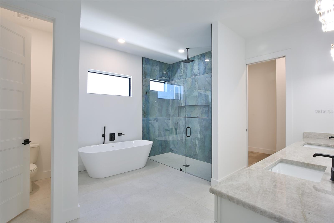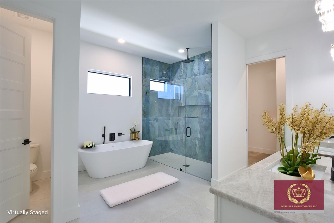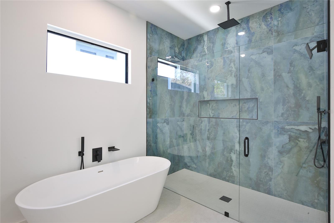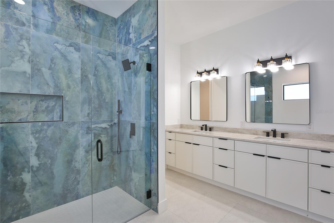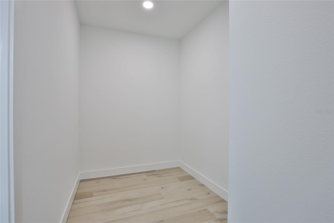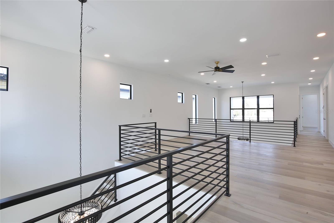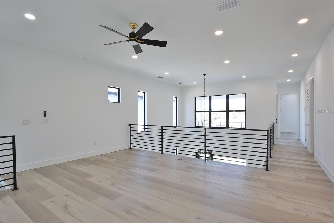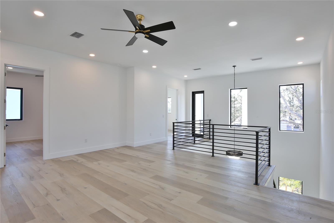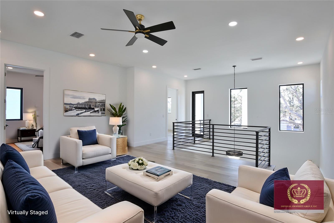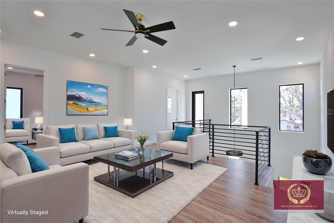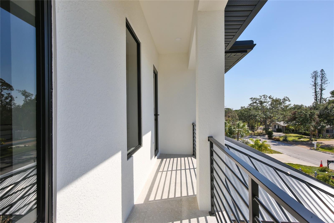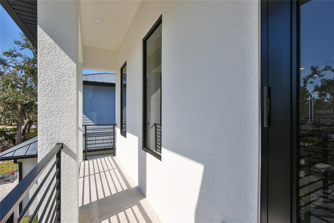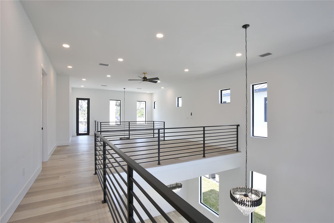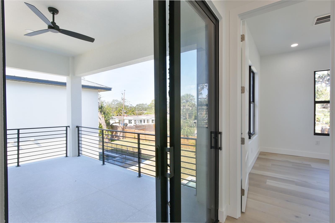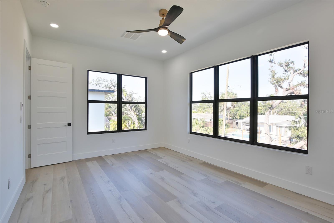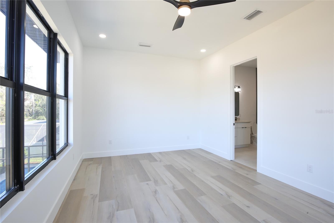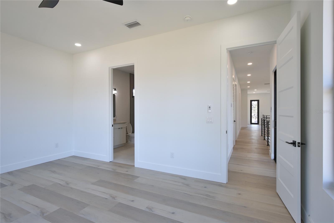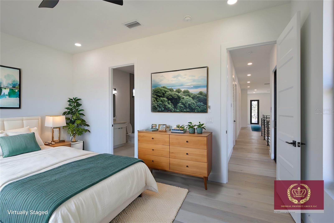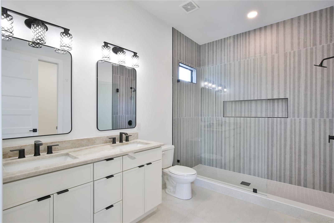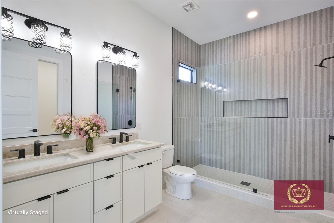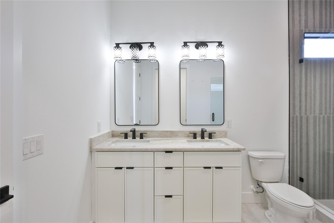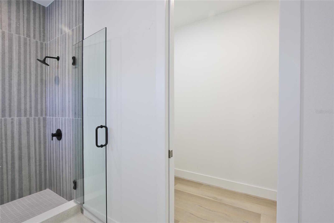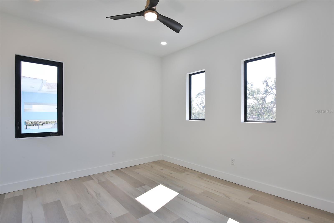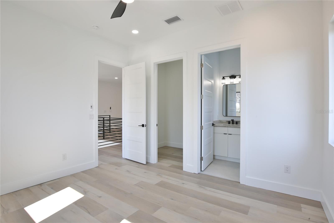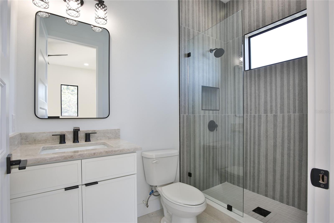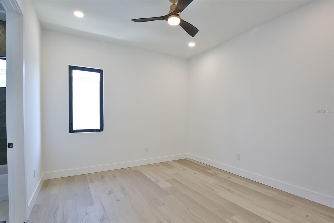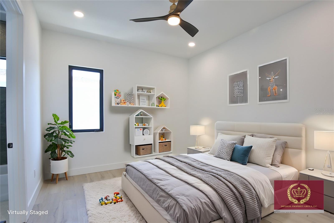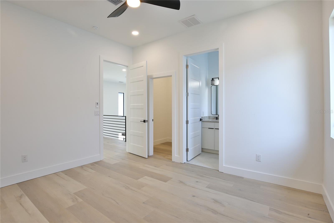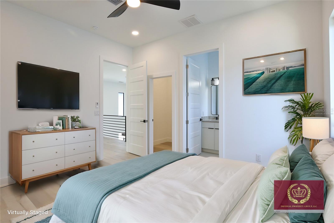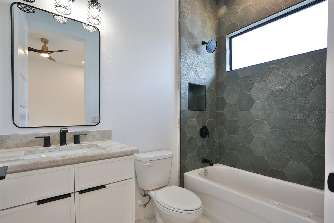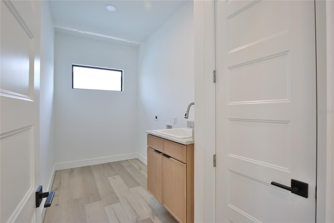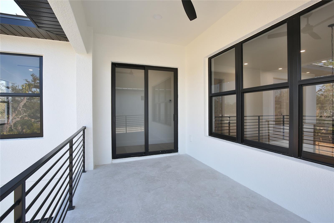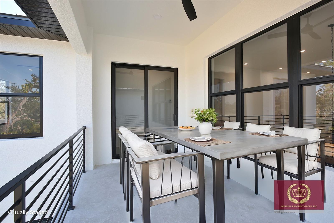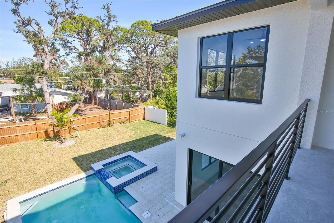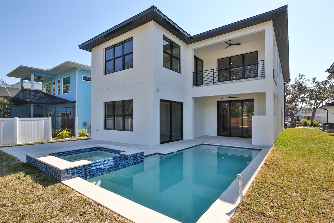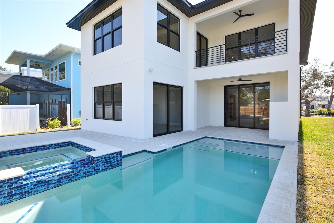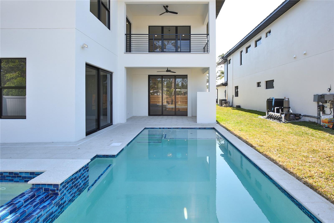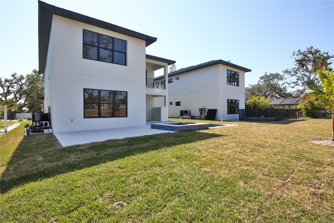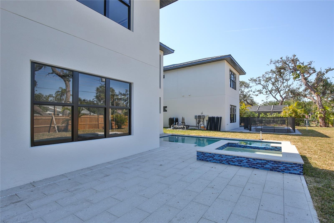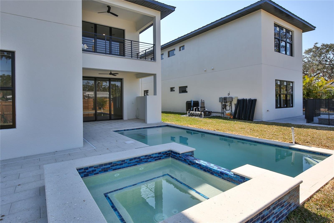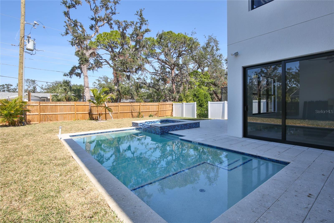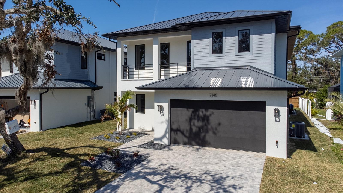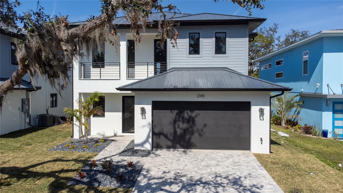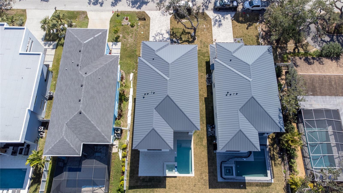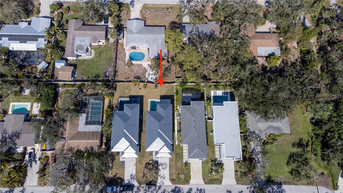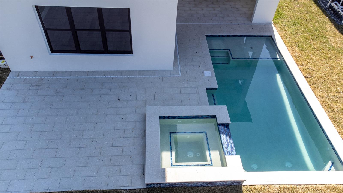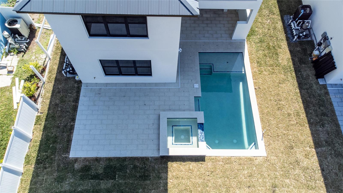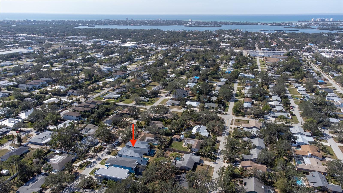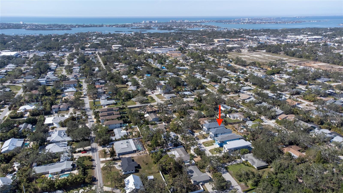2345 Oak Terrace, SARASOTA, FL 34231
Property Photos
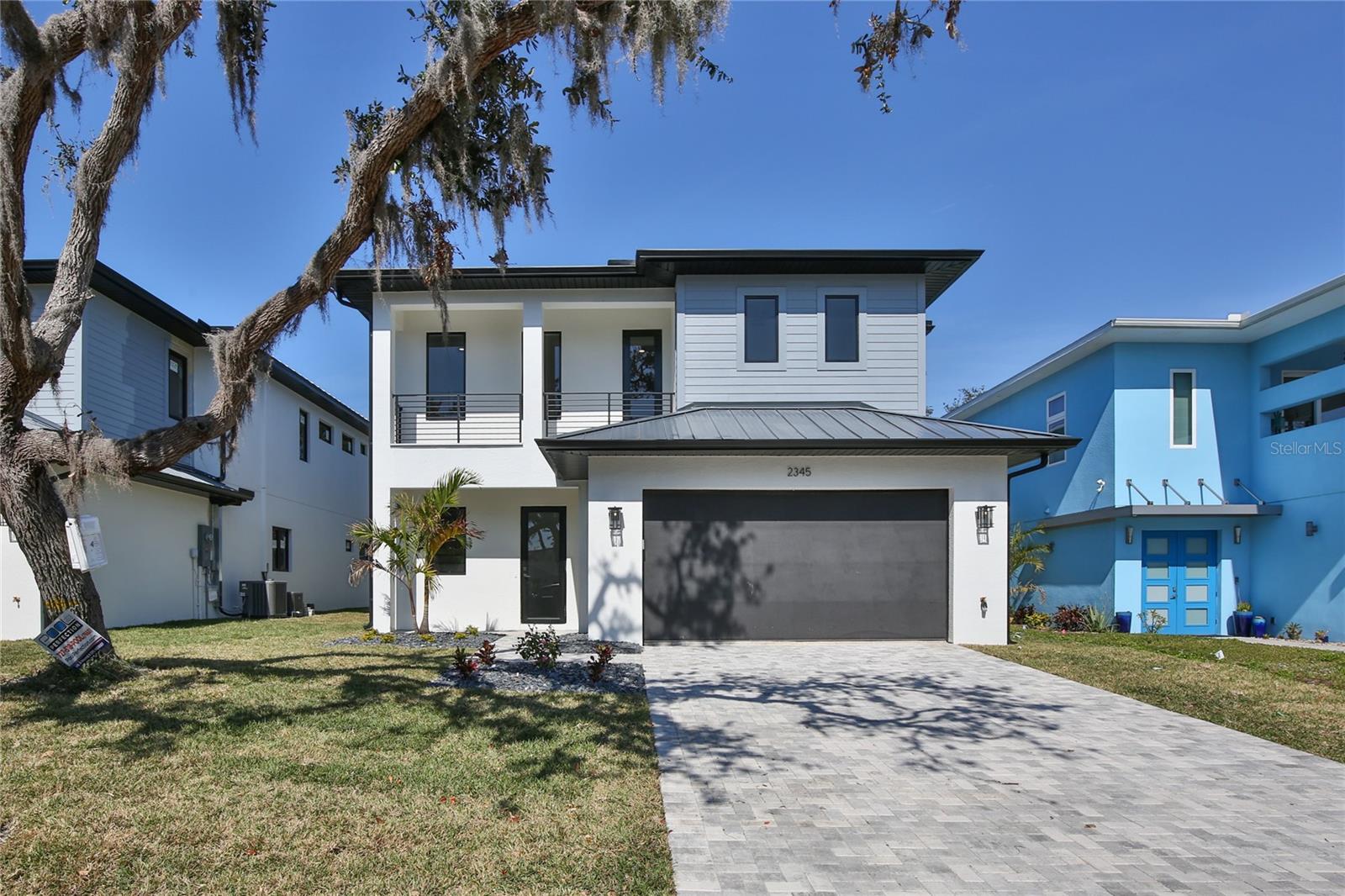
Would you like to sell your home before you purchase this one?
Priced at Only: $1,599,000
For more Information Call:
Address: 2345 Oak Terrace, SARASOTA, FL 34231
Property Location and Similar Properties






- MLS#: A4639536 ( Residential )
- Street Address: 2345 Oak Terrace
- Viewed: 102
- Price: $1,599,000
- Price sqft: $394
- Waterfront: No
- Year Built: 2025
- Bldg sqft: 4057
- Bedrooms: 4
- Total Baths: 5
- Full Baths: 4
- 1/2 Baths: 1
- Garage / Parking Spaces: 2
- Days On Market: 58
- Additional Information
- Geolocation: 27.2908 / -82.5232
- County: SARASOTA
- City: SARASOTA
- Zipcode: 34231
- Subdivision: Ridgewood
- Elementary School: Phillippi Shores Elementary
- Middle School: Brookside Middle
- High School: Riverview High
- Provided by: IMPERIAL PROPERTY GROUP LLC
- Contact: Olga Smith
- 941-726-1740

- DMCA Notice
Description
One or more photo(s) has been virtually staged. Step into a stunning, double story contemporary masterpiece, offering 4 spacious bedrooms and 4.5 impeccably designed bathrooms. Crafted with meticulous attention to detail, this home features sleek block walls and double floors, each boasting an impressive 10 foot ceiling height. The hurricane proof windows ensure both safety and tranquility, while the luxury vinyl flooring flows seamlessly throughout, complementing the porcelain tiled bathrooms for a sophisticated touch.The house is not in the flood zone.
The heart of the home is the grand living area, crowned by a breathtaking 20 foot double volume ceiling, flooding the space with natural light. Unique granite countertops grace every surface, adding a touch of artistry and practicality to the kitchen, bathrooms, and beyond. The layout caters to convenience and privacy with two luxurious master suitesone on each flooreach accompanied by spa like en suite bathrooms. All bedrooms are en suite, offering unparalleled comfort for family and guests alike.
Step outside to your personal oasis: a sparkling saltwater pool, perfect for relaxation or entertaining. This home seamlessly combines modern design, premium materials, and thoughtful functionality, making it a sanctuary of style and comfort.
Description
One or more photo(s) has been virtually staged. Step into a stunning, double story contemporary masterpiece, offering 4 spacious bedrooms and 4.5 impeccably designed bathrooms. Crafted with meticulous attention to detail, this home features sleek block walls and double floors, each boasting an impressive 10 foot ceiling height. The hurricane proof windows ensure both safety and tranquility, while the luxury vinyl flooring flows seamlessly throughout, complementing the porcelain tiled bathrooms for a sophisticated touch.The house is not in the flood zone.
The heart of the home is the grand living area, crowned by a breathtaking 20 foot double volume ceiling, flooding the space with natural light. Unique granite countertops grace every surface, adding a touch of artistry and practicality to the kitchen, bathrooms, and beyond. The layout caters to convenience and privacy with two luxurious master suitesone on each flooreach accompanied by spa like en suite bathrooms. All bedrooms are en suite, offering unparalleled comfort for family and guests alike.
Step outside to your personal oasis: a sparkling saltwater pool, perfect for relaxation or entertaining. This home seamlessly combines modern design, premium materials, and thoughtful functionality, making it a sanctuary of style and comfort.
Features
Building and Construction
- Builder Model: Sunset
- Builder Name: JC Building Company LLC
- Covered Spaces: 0.00
- Exterior Features: Balcony
- Flooring: Luxury Vinyl, Tile
- Living Area: 3191.00
- Roof: Metal
Property Information
- Property Condition: Completed
School Information
- High School: Riverview High
- Middle School: Brookside Middle
- School Elementary: Phillippi Shores Elementary
Garage and Parking
- Garage Spaces: 2.00
- Open Parking Spaces: 0.00
Eco-Communities
- Pool Features: Heated, In Ground, Salt Water
- Water Source: Public
Utilities
- Carport Spaces: 0.00
- Cooling: Central Air
- Heating: Central
- Pets Allowed: Yes
- Sewer: Public Sewer
- Utilities: Electricity Connected, Sewer Connected, Water Connected
Finance and Tax Information
- Home Owners Association Fee: 0.00
- Insurance Expense: 0.00
- Net Operating Income: 0.00
- Other Expense: 0.00
- Tax Year: 2024
Other Features
- Appliances: Built-In Oven, Dishwasher, Disposal, Exhaust Fan, Range, Range Hood, Refrigerator
- Country: US
- Furnished: Unfurnished
- Interior Features: Ceiling Fans(s), High Ceilings, Open Floorplan, Primary Bedroom Main Floor, Stone Counters, Vaulted Ceiling(s)
- Legal Description: LOT 15, BLK L, RIDGEWOOD, BEING A PORTION OF LANDS DESC IN ORI 2018130225
- Levels: Two
- Area Major: 34231 - Sarasota/Gulf Gate Branch
- Occupant Type: Vacant
- Parcel Number: 0075030068
- Style: Contemporary
- Views: 102
- Zoning Code: RSF2
Contact Info

- Nicole Haltaufderhyde, REALTOR ®
- Tropic Shores Realty
- Mobile: 352.425.0845
- 352.425.0845
- nicoleverna@gmail.com

