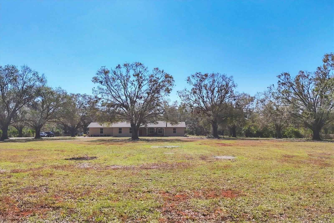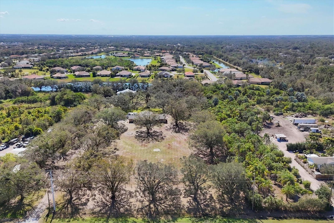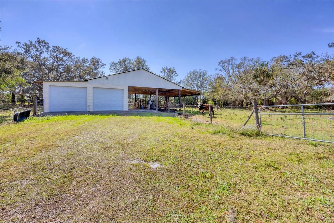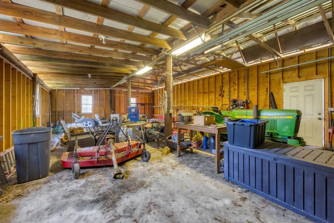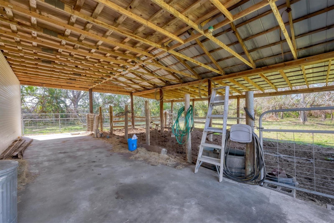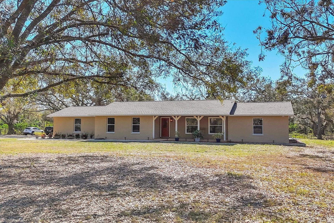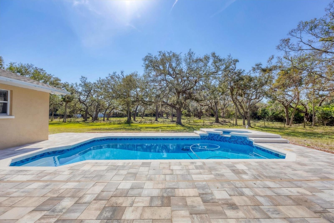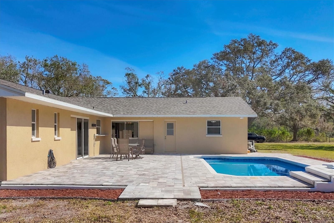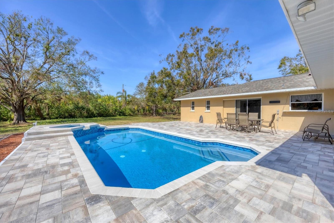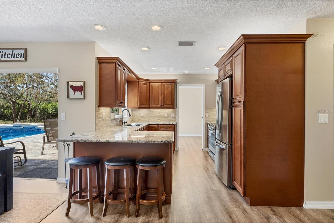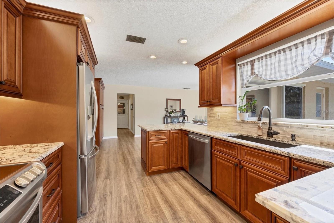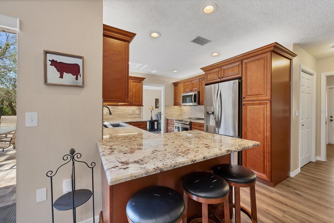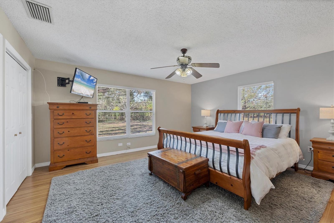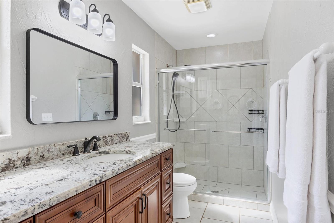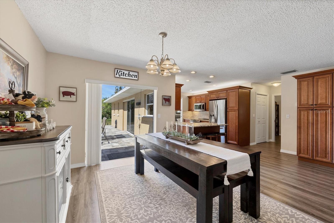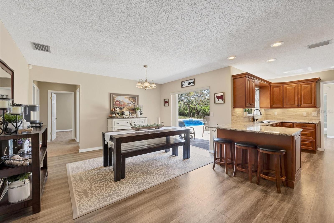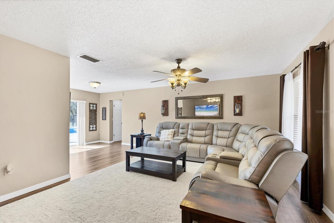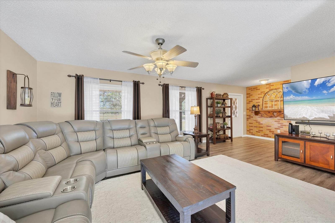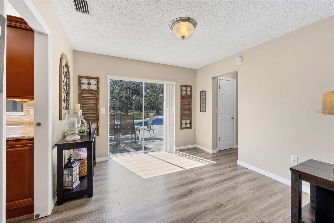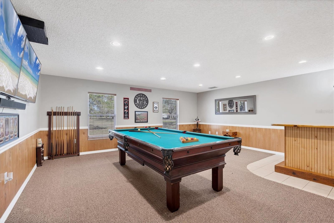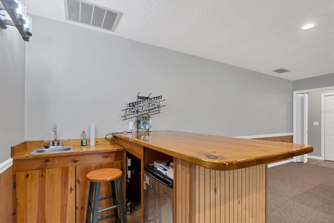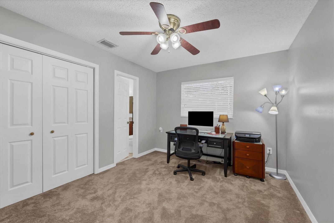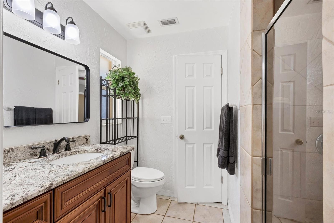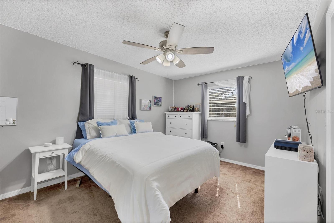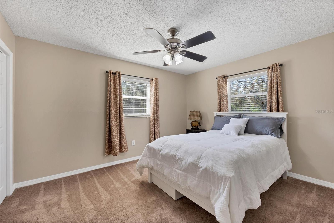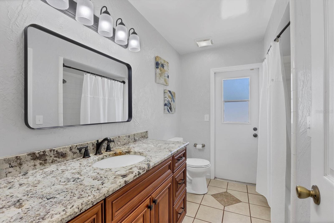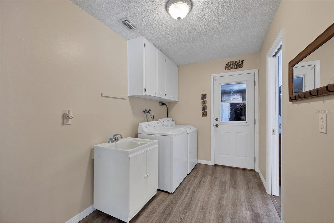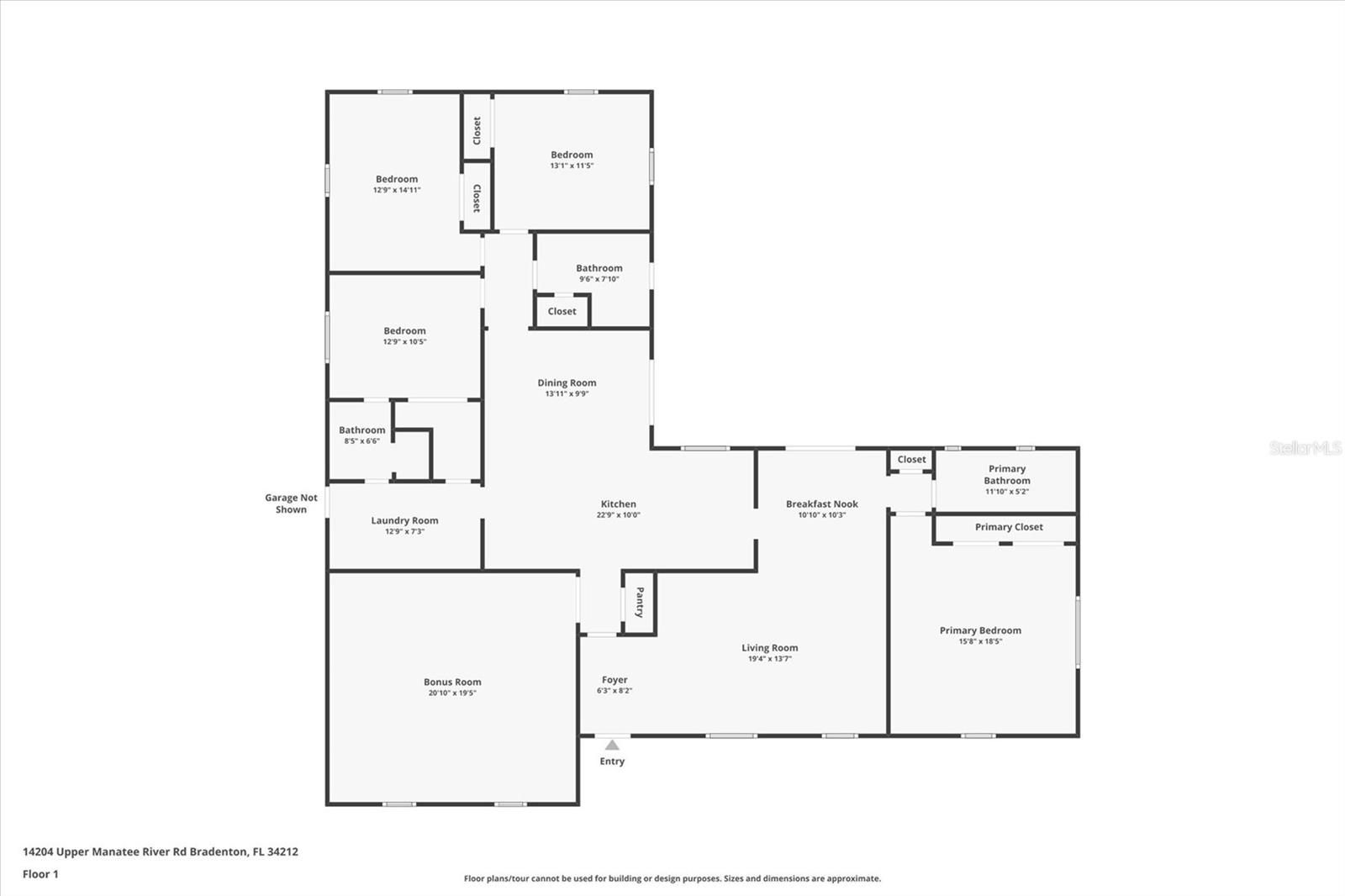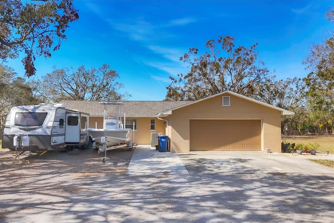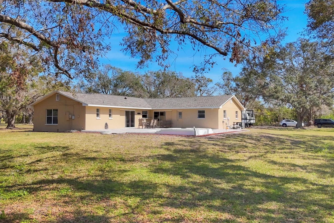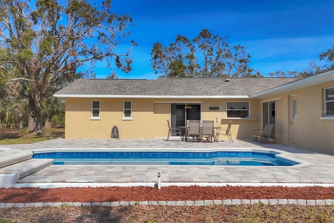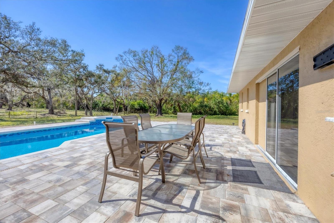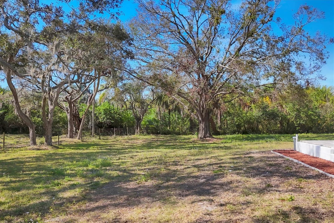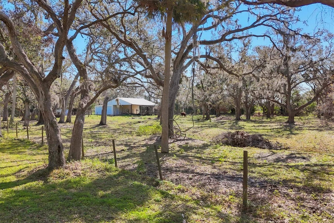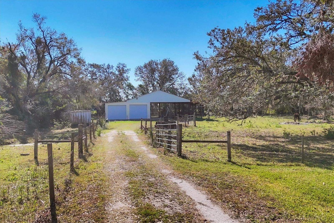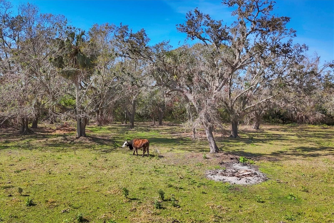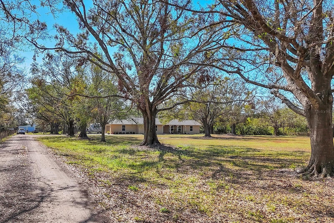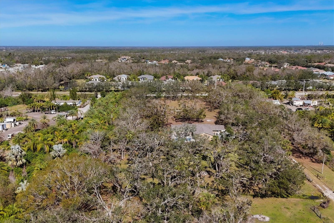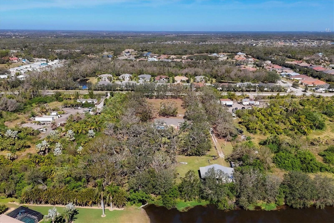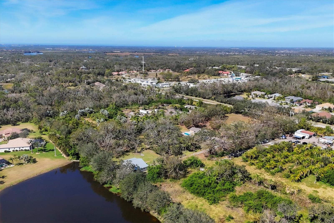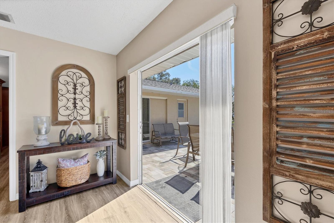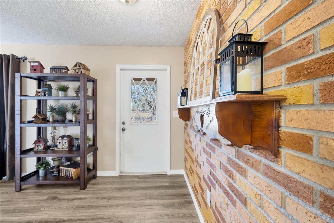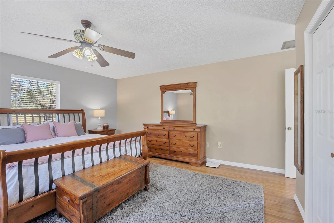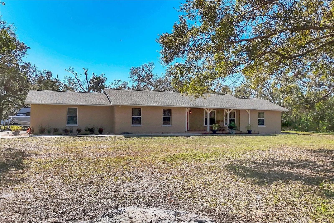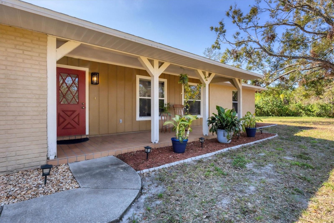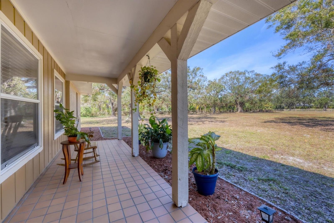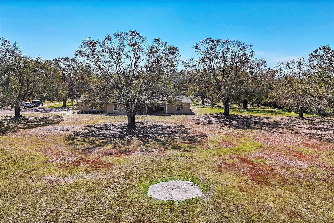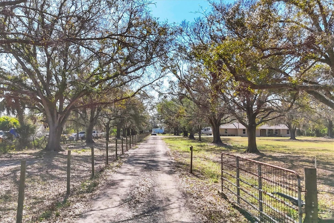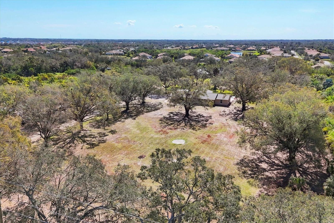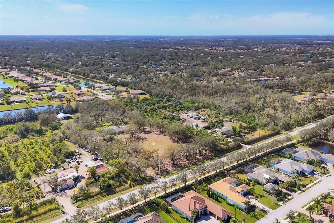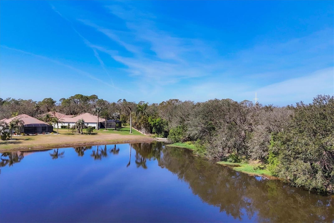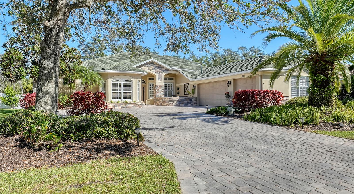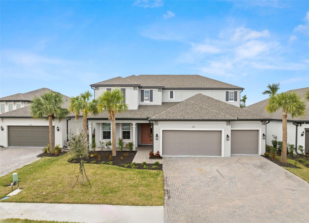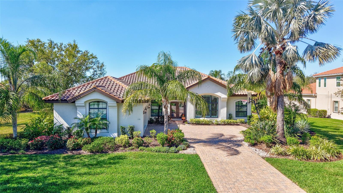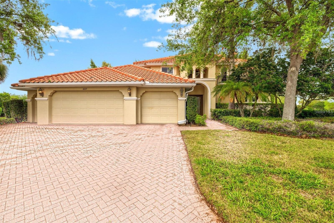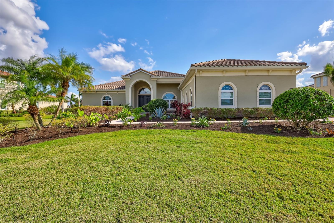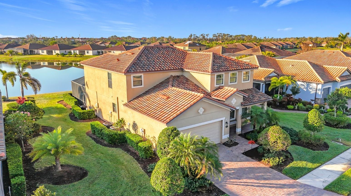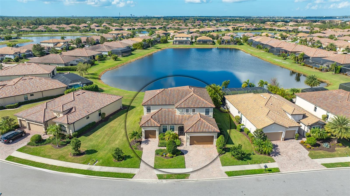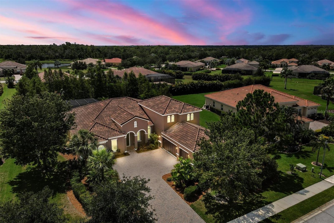14204 Upper Manatee River Road, BRADENTON, FL 34212
Property Photos
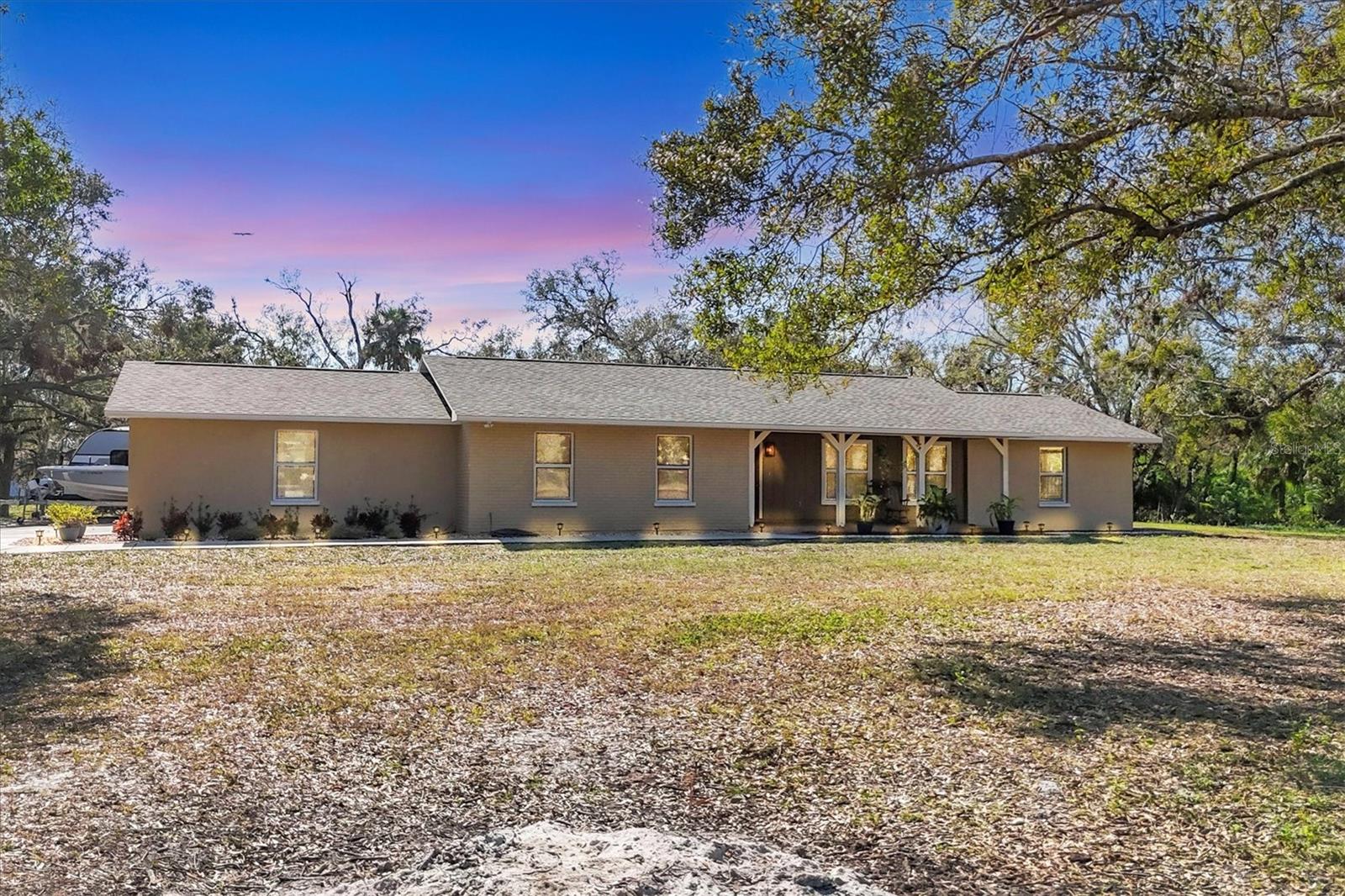
Would you like to sell your home before you purchase this one?
Priced at Only: $899,500
For more Information Call:
Address: 14204 Upper Manatee River Road, BRADENTON, FL 34212
Property Location and Similar Properties
- MLS#: A4639605 ( Residential )
- Street Address: 14204 Upper Manatee River Road
- Viewed: 6
- Price: $899,500
- Price sqft: $267
- Waterfront: No
- Year Built: 1972
- Bldg sqft: 3368
- Bedrooms: 4
- Total Baths: 3
- Full Baths: 3
- Garage / Parking Spaces: 6
- Days On Market: 53
- Additional Information
- Geolocation: 27.5126 / -82.3991
- County: MANATEE
- City: BRADENTON
- Zipcode: 34212
- Provided by: COLDWELL BANKER REALTY
- Contact: Meredith Holz
- 941-739-6777

- DMCA Notice
-
DescriptionMajor price reduction **5 acres! New roof! New pool cage & elite roof! No hoa! No cdd! No flood! Zoned agriculture! **this property qualifies for a 2% lender incentive if using preferred lender. Inquire for more details. ** dreaming of owning property without the long commute? Look no further! 5 acres of limitless opportunity awaits your vision of the life you want to live. Whether you want a private retreat, are looking to farm, or want a large detached barn for your projects or 4+ cars, this is the home. Zoned agriculture offering benefits & opportunity for additional income streams. No flood zone means no requirement for flood insurance & while the property offers ample trees throughout they are away from the home providing added safety. Built solid with a level of excellence that was more common back in the day when corners werent cut. Get the benefit of a home built right on land that stays dry even in the wettest of seasons. Enjoy the many updates & features the owners have put into the home. The stunning pool & spa feature pebble tech surface & new tile updated in 2021. The massive pool deck received a beautiful paver upgrade in 2021 as well. New pool cage and elite roof for your outdoor living space just added march 2025. New home roof completed january 2025. Updated kitchen has granite counters, beautiful backsplash & stunning solid wood cabinetry that any cook will covet for quality & convenience. Features like drawers vs doors, dove tail joints, pull out shelves, lazy susan storage in the corner cabinet & soft close. The kitchen also has a large farm sink, updated ss appliances, updated recessed lighting, a breakfast bar, disposal, updated faucet & a convenient passthrough window to your pool area that will allow you to keep an eye on your family & friends while providing serene views of the back of the property. Split floor plan provides you with plenty of privacy & offers a large primary suite with double closet & bathroom that has been updated with the same granite & high quality wood cabinetry you will find in the kitchen & other bathrooms, updated tile shower with glass doors, a large granite top vanity with an abundance of storage along with updated lighting, fixtures & vanity. It even has its own dedicated hot water heater that was just replaced in 2024. Secondary bedrooms are generously sized, one w/ ensuite bathroom & others w/ a shared bathroom doubling as a pool bath. Fully fenced property. Main gate is powered by low voltage opener w/ battery backup & can be opened via key code or with remotes. Spacious bonus room provides a great secondary space for entertaining & has a built in bar with fridge. Homes windows & sliding doors were replaced in 2004 & hvac was replaced in 2018, both with years of life left. Flooring & baseboards have been updated. The homes plumbing was updated in 2006 w/ pex & copper lines that run into the home. 20 amp outlet for convenient rv hookup & corrals in place for separate use areas on the property. Large barn includes covered open paddock & stall, corral, massive enclosed space w/ 2 garage doors & offers so many options for how you want to use the space. It also features electricity & water that moo, the resident cow, has been enjoying for 20+ years earning her keep as chief landscaper over the back yard. Great location & schools are just a few reasons this is a smart purchase. Close to shopping, dining, entertainment & great for commuting. Take a tour, fall in love & make it yours!
Payment Calculator
- Principal & Interest -
- Property Tax $
- Home Insurance $
- HOA Fees $
- Monthly -
For a Fast & FREE Mortgage Pre-Approval Apply Now
Apply Now
 Apply Now
Apply NowFeatures
Building and Construction
- Covered Spaces: 0.00
- Exterior Features: Lighting, Private Mailbox, Sliding Doors, Storage
- Fencing: Barbed Wire
- Flooring: Brick, Carpet, Laminate, Tile
- Living Area: 2672.00
- Other Structures: Barn(s), Corral(s)
- Roof: Shingle
Property Information
- Property Condition: Completed
Land Information
- Lot Features: Cleared, In County, Level, Pasture, Private
Garage and Parking
- Garage Spaces: 6.00
- Open Parking Spaces: 0.00
- Parking Features: Driveway, Garage Door Opener, Garage Faces Side
Eco-Communities
- Pool Features: Deck, Gunite, In Ground, Lighting, Pool Sweep, Screen Enclosure
- Water Source: Public
Utilities
- Carport Spaces: 0.00
- Cooling: Central Air
- Heating: Central
- Pets Allowed: Cats OK, Dogs OK, Yes
- Sewer: Septic Tank
- Utilities: Cable Available, Electricity Connected, Phone Available, Public, Sewer Connected, Underground Utilities, Water Connected
Finance and Tax Information
- Home Owners Association Fee: 0.00
- Insurance Expense: 0.00
- Net Operating Income: 0.00
- Other Expense: 0.00
- Tax Year: 2024
Other Features
- Appliances: Convection Oven, Dishwasher, Disposal, Dryer, Electric Water Heater, Microwave, Refrigerator, Washer
- Country: US
- Interior Features: Ceiling Fans(s), Eat-in Kitchen, High Ceilings, Primary Bedroom Main Floor, Solid Wood Cabinets, Split Bedroom, Stone Counters, Thermostat
- Legal Description: COM AT RR SPIKE MARKING THE NW COR OF SEC 22; TH S 00 DEG 03 MIN 22 SEC E ALG W LINE OF SD SEC 22, 37 FT TO S R/W OF UPPER MANATEE RIVER RD (DESC IN ORB 107 P 437); TH N 89 DEG 59 MIN 45 SEC E ALG SD S R/W 66 FT FOR POB; TH CONT N 89 DEG 59 MIN 45 SE C E ALG SD S R/W 600 FT; TH S 00 DEG 03 MIN 22 SEC E PARALLEL TO W LINE OF SD SEC 22, 726 FT; TH S 89 DEG 59 MIN 45 SEC W
- Levels: One
- Area Major: 34212 - Bradenton
- Occupant Type: Owner
- Parcel Number: 556310050
- View: Trees/Woods
Similar Properties
Nearby Subdivisions
1101802 Heritage Harbour Subph
Coach Homes At Cuddy Cove Ph 4
Coddington
Coddington Ph I
Coddington Ph Ii
Copperlefe
Country Creek
Country Creek Ph I
Country Creek Ph Ii
Country Creek Ph Iii
Country Meadows Ph Ii
Cypress Creek Estates
Del Tierra
Del Tierra Ph I
Del Tierra Ph Ii
Del Tierra Ph Iii
Del Tierra Ph Ivb Ivc
Gates Creek
Greenfield Plantation
Greenfield Plantation Ph I
Greyhawk Landing
Greyhawk Landing Ph 1
Greyhawk Landing Ph 2
Greyhawk Landing Ph 3
Greyhawk Landing West Ph Ii
Greyhawk Landing West Ph Iii
Greyhawk Landing West Ph Iva
Greyhawk Landing West Ph Ivb
Greyhawk Landing West Ph Va
Greyhawk Landing West Ph Vb
Hagle Park
Heritage Harbour
Heritage Harbour River Strand
Heritage Harbour Subphase E
Heritage Harbour Subphase F
Heritage Harbour Subphase J
Hidden Oaks
Hillwood Ph I Ii Iii
Hillwood Preserve
Lighthouse Cove At Heritage Ha
Magnolia Ranch
Mill Creek
Mill Creek Ph Iii
Mill Creek Ph Iv
Mill Creek Ph V
Mill Creek Ph V B
Mill Creek Ph Vb
Mill Creek Ph Viia
Mill Creek Ph Viib
Millbrook At Greenfield Planta
Not Applicable
Old Grove At Greenfield Ph Ii
Old Grove At Greenfield Ph Iii
Osprey Landing
Palm Grove At Lakewood Ranch
Raven Crest
River Springs
River Strand
River Strand Heritage Harbour
River Strandheritage Harbour
River Strandheritage Harbour S
River Wind
Riverside Preserve
Riverside Preserve Ph 1
Riverside Preserve Ph Ii
Rye Wilderness
Rye Wilderness Estates Ph I
Rye Wilderness Estates Ph Ii
Rye Wilderness Estates Ph Iii
Rye Wilderness Estates Ph Iv
Stoneybrook
Stoneybrook At Heritage H Spa
Stoneybrook At Heritage Harbou
The Villas At Christian Retrea
Watercolor Place
Watercolor Place I
Waterlefe
Waterlefe Golf River Club
Waterlefe Golf River Club Un1
Waterlefe Golf River Club Un9
Waterline Rd. Area 4612
Winding River

- Nicole Haltaufderhyde, REALTOR ®
- Tropic Shores Realty
- Mobile: 352.425.0845
- 352.425.0845
- nicoleverna@gmail.com



