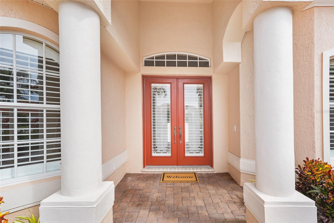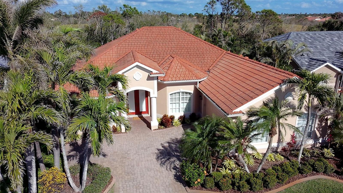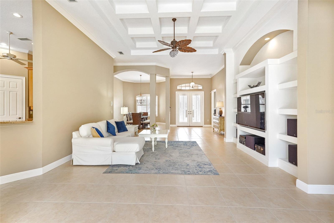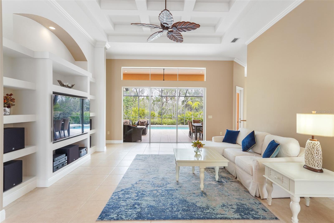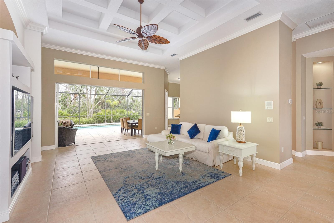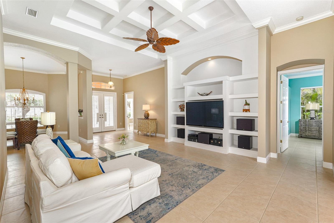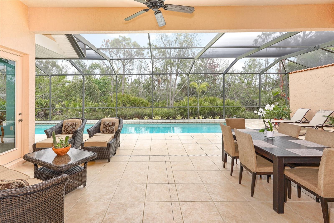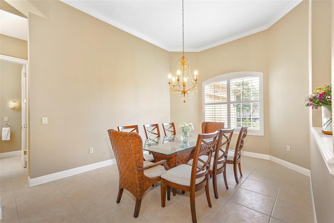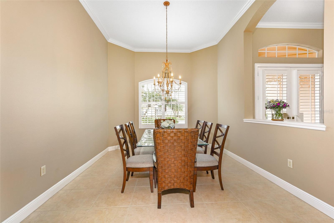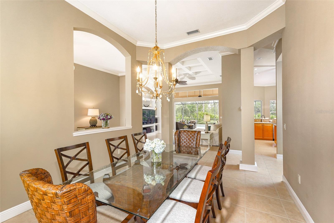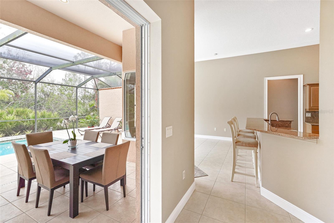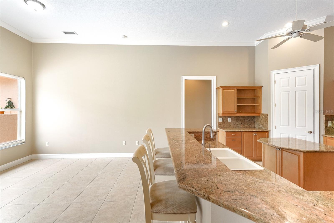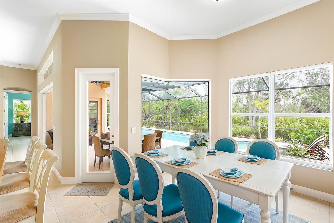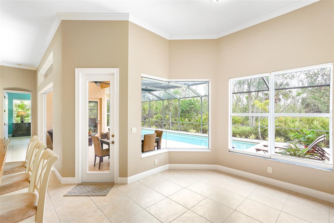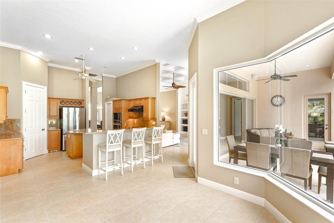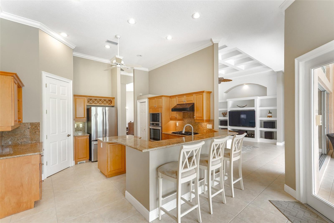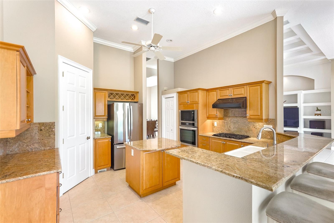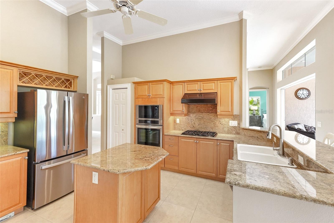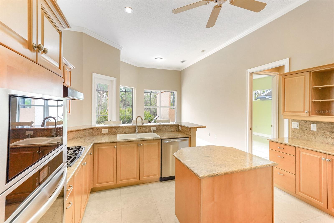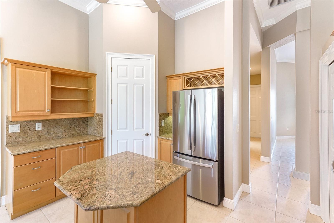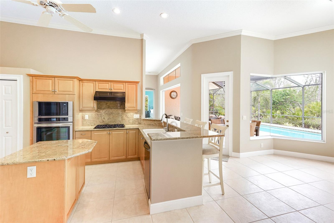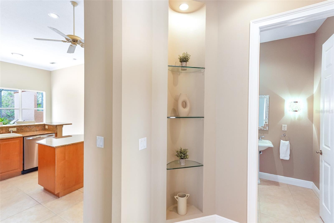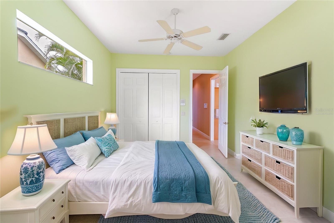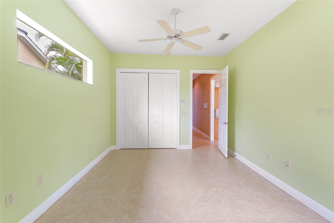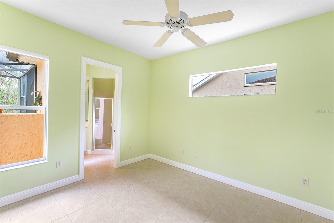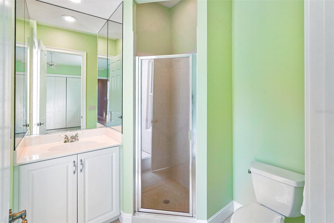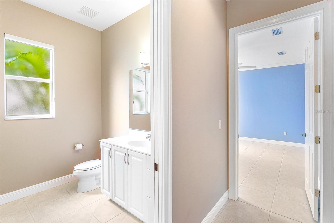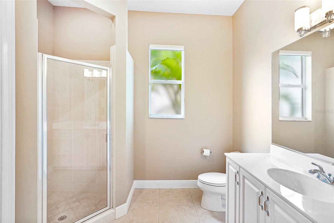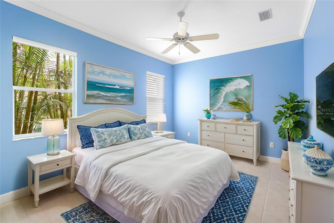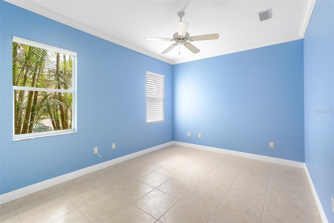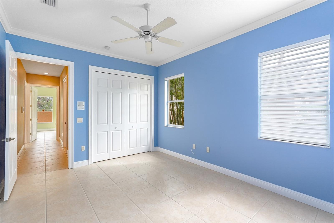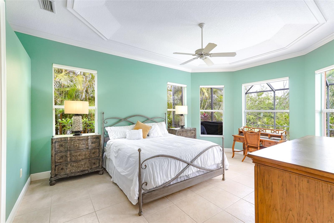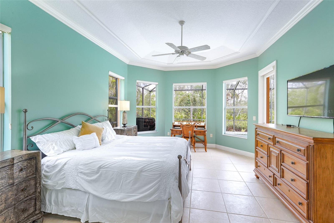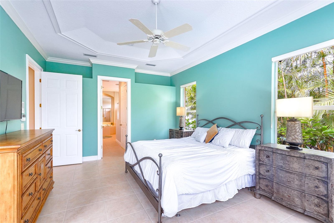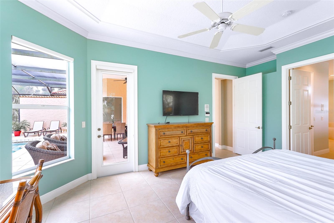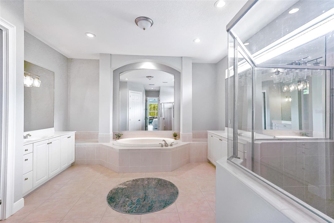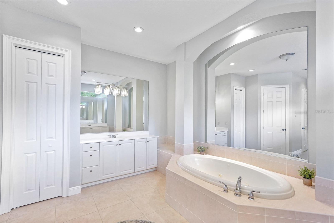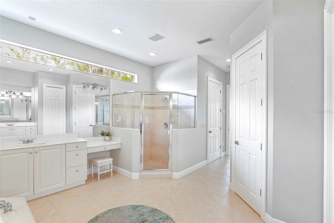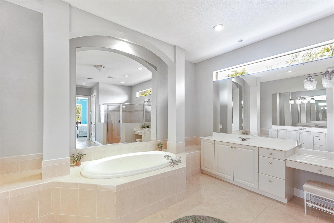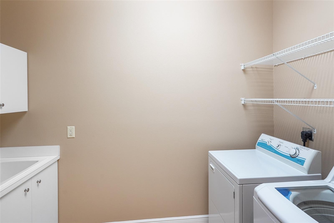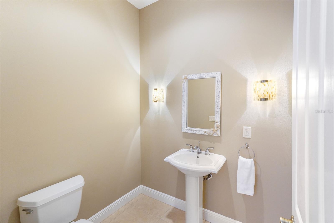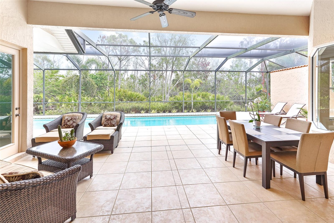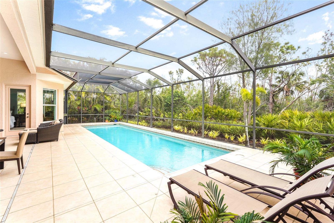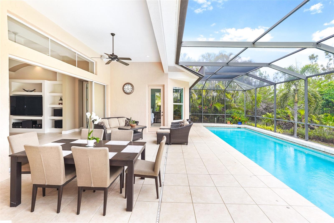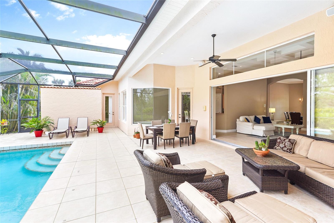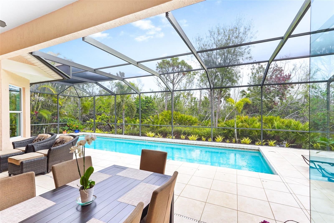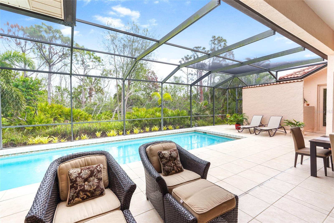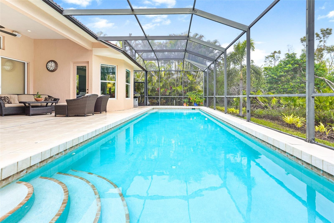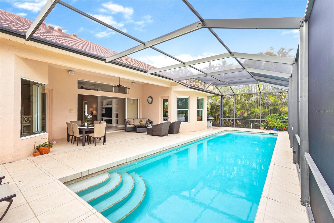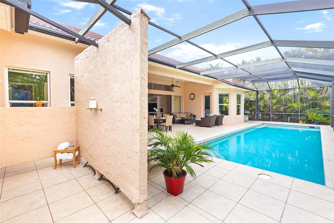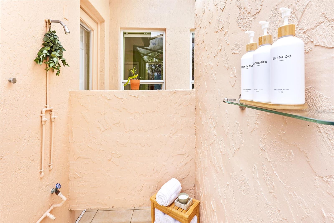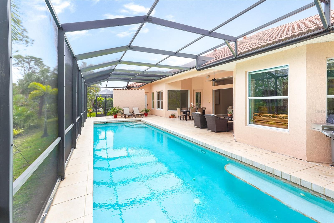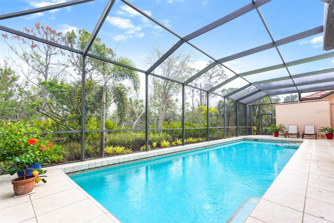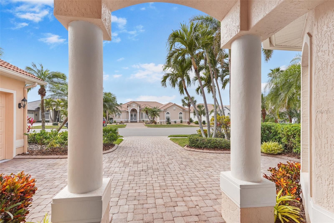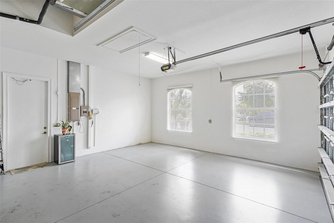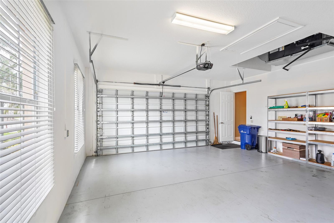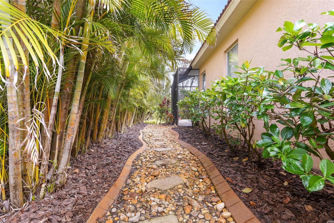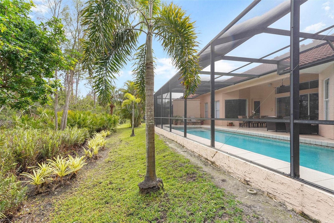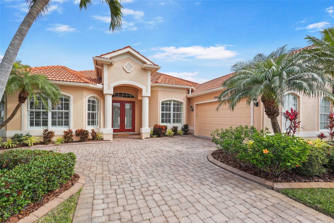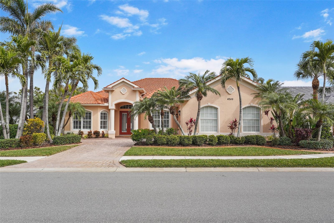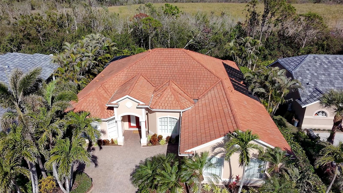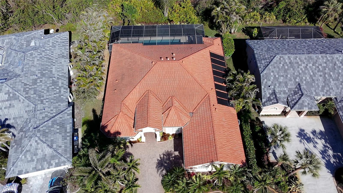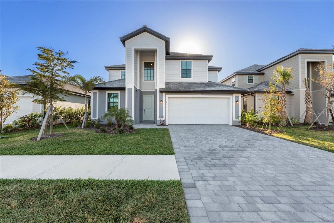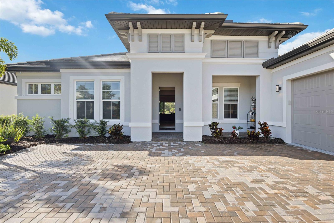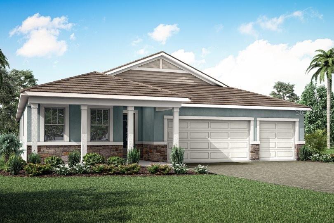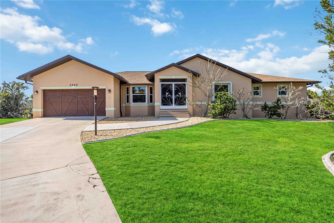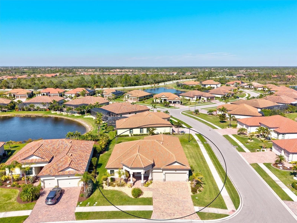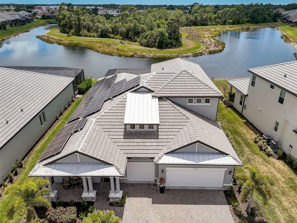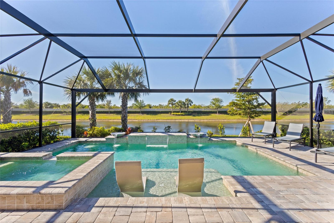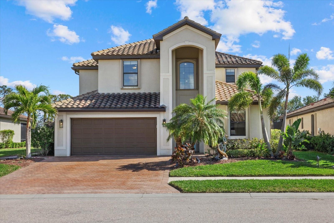4245 Corso Venetia Boulevard, VENICE, FL 34293
Property Photos
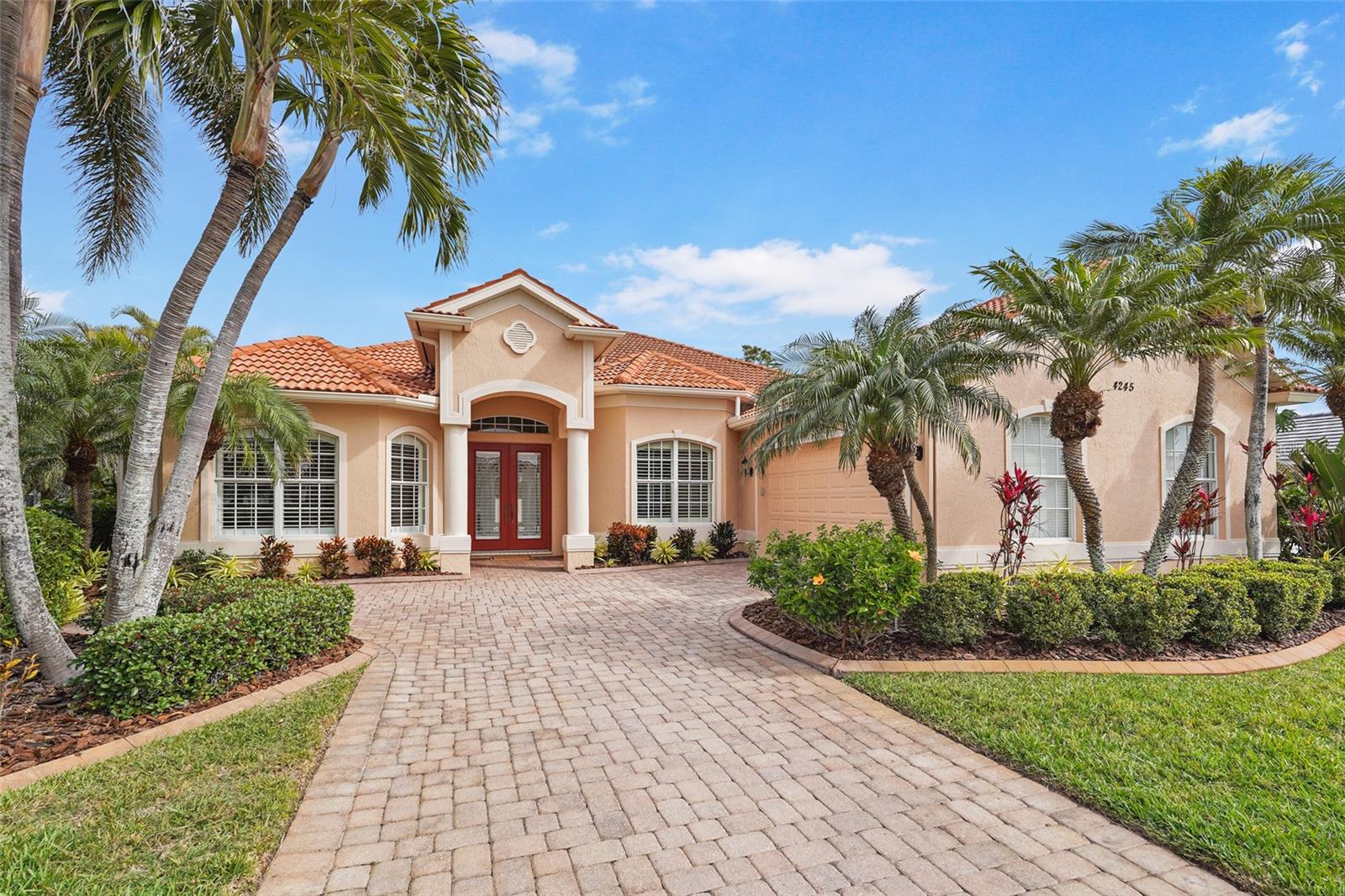
Would you like to sell your home before you purchase this one?
Priced at Only: $750,000
For more Information Call:
Address: 4245 Corso Venetia Boulevard, VENICE, FL 34293
Property Location and Similar Properties
- MLS#: A4639828 ( Residential )
- Street Address: 4245 Corso Venetia Boulevard
- Viewed: 58
- Price: $750,000
- Price sqft: $202
- Waterfront: No
- Year Built: 2003
- Bldg sqft: 3715
- Bedrooms: 3
- Total Baths: 4
- Full Baths: 3
- 1/2 Baths: 1
- Garage / Parking Spaces: 2
- Days On Market: 50
- Additional Information
- Geolocation: 27.043 / -82.3933
- County: SARASOTA
- City: VENICE
- Zipcode: 34293
- Subdivision: Venetia Ph 2
- Elementary School: Taylor Ranch Elementary
- Middle School: Venice Area Middle
- High School: Venice Senior High
- Provided by: EXP REALTY LLC
- Contact: George Dustman, III
- 888-883-8509

- DMCA Notice
-
DescriptionOne or more photo(s) has been virtually staged. A Mediterranean Masterpiece in the Heart of Venetia awaits its new owner! Welcome to 4245 Corso Venetia Blvd, a stunning Cherubini Model residence nestled in the highly coveted, gated community of Venetia. With low HOA fees and no CDD, this exquisite estate embodies Mediterranean elegance, offering 3 bedrooms, 3.5 bathrooms, soaring architectural details, and an open floor plan designed for both grand entertaining and luxurious everyday living. Enter through the grand double doors and be welcomed by breathtaking views of the pool and lush preserve, while high coffered ceilings, custom built in entertainment shelving, and an integrated sound system create an atmosphere of sophistication in the expansive living room. The formal dining room is perfect for hosting elegant soires, while the sun drenched office/flex space at the front of the home is an inspiring retreat with abundant natural light. The primary suite is a tranquil sanctuary, offering a private entrance to the poolside oasis and a luxurious en suite bath centered around a grand whirlpool tub, perfect for ultimate relaxation. This spa like retreat also features dual vanities, a spacious walk in shower, and a dedicated vanity table, combining elegance with comfort. The guest wing, discreetly tucked away behind pocket doors, offers two generously sized bedrooms and two bathrooms, including a convenient pool bathensuring ultimate privacy and comfort for visitors. At the heart of the home, the gourmet kitchen is a culinary masterpiece, featuring granite countertops, brand new stainless steel appliances, a gas cooktop, and a walk in pantry. A charming dining area completes the space, making it perfect for both relaxed meals and entertaining, while a breakfast bar encourages conversation as the adjacent gathering space seamlessly flows to the outdoors. Experience the true essence of indoor outdoor Mediterranean living by opening the disappearing sliding glass doors, allowing sunlight and fresh coastal breezes to flood the home. A transom window above the sliders enhances the airy ambiance, adding a touch of European charm. Step outside to your private, resort style lanai, where a sprawling covered terrace creates the perfect setting for al fresco dining and relaxation. The 39 x 12 solar heated, saltwater lap pool is a shimmering jewel, complete with a private outdoor shower and integrated speaker systemperfect for serene mornings and enchanting evenings under the stars. This estate is as practical as it is beautiful, featuring a side entry two car garage with storage shelving, a central vacuum system, hurricane impact windows, and two A/C systemsincluding one dedicated to the primary suite for personalized climate control. The main A/C unit is just six years old, ensuring efficiency and modern comfort. Beyond the elegance of your private retreat, the Venetia community offers world class resort style amenities. Enjoy a grand clubhouse, an oversized heated pool, and state of the art courts for tennis, pickleball, basketball, and bocce ball. When youre ready to explore, you are just minutes from historic downtown Venice, Wellen Park, pristine Gulf Coast beaches, and the excitement of the Atlanta Braves Spring Training facility. Fine dining, boutique shopping, and cultural experiences await just beyond your doorstep. This Mediterranean inspired estate is a true masterpieceexperience its grandeur in person. Schedule your private showing today!
Payment Calculator
- Principal & Interest -
- Property Tax $
- Home Insurance $
- HOA Fees $
- Monthly -
For a Fast & FREE Mortgage Pre-Approval Apply Now
Apply Now
 Apply Now
Apply NowFeatures
Building and Construction
- Covered Spaces: 0.00
- Exterior Features: Irrigation System, Rain Gutters, Sliding Doors
- Flooring: Ceramic Tile
- Living Area: 2855.00
- Roof: Tile
Property Information
- Property Condition: Completed
School Information
- High School: Venice Senior High
- Middle School: Venice Area Middle
- School Elementary: Taylor Ranch Elementary
Garage and Parking
- Garage Spaces: 2.00
- Open Parking Spaces: 0.00
Eco-Communities
- Pool Features: Gunite, Heated, In Ground, Lap, Salt Water, Screen Enclosure, Solar Heat
- Water Source: Public
Utilities
- Carport Spaces: 0.00
- Cooling: Central Air
- Heating: Central
- Pets Allowed: Yes
- Sewer: Public Sewer
- Utilities: Cable Available, Electricity Connected, Propane, Public, Street Lights, Underground Utilities, Water Connected
Finance and Tax Information
- Home Owners Association Fee Includes: Cable TV, Pool, Escrow Reserves Fund, Internet, Maintenance Grounds, Management, Recreational Facilities
- Home Owners Association Fee: 600.00
- Insurance Expense: 0.00
- Net Operating Income: 0.00
- Other Expense: 0.00
- Tax Year: 2024
Other Features
- Appliances: Dishwasher, Disposal, Dryer, Microwave, Range, Refrigerator, Washer
- Association Name: Brian Rivenbank
- Association Phone: 941-870-4920
- Country: US
- Interior Features: Ceiling Fans(s), Central Vaccum, Chair Rail, Coffered Ceiling(s), Crown Molding, Eat-in Kitchen, High Ceilings, Open Floorplan, Primary Bedroom Main Floor, Solid Surface Counters, Solid Wood Cabinets, Split Bedroom, Stone Counters, Tray Ceiling(s), Walk-In Closet(s)
- Legal Description: LOT 227 VENETIA PHASE 2
- Levels: One
- Area Major: 34293 - Venice
- Occupant Type: Vacant
- Parcel Number: 0460150006
- View: Pool, Trees/Woods
- Views: 58
- Zoning Code: RSF4
Similar Properties
Nearby Subdivisions
0981 South Venice
Acreage
Antigua At Wellen Park
Antiguawellen Park
Antiguawellen Pk
Augusta Villas At Plan
Augusta Villas At Plantation
Augusta Villas At The Plantati
Bermuda Club East At Plantatio
Bermuda Club West At Plantatio
Brightmore At Wellen Park
Brightmorewellen Pk Phs 1a1c
Buckingham Meadows 02 St Andre
Buckingham Meadows Iist Andrew
Buckingham Meadows St Andrews
Cambridge Mews Of St Andrews
Chestnut Creek Manors
Circle Woods Of Venice 1
Circle Woods Of Venice 2
Clubside Villas
Cove Pointe
Everly At Wellen Park
Everlywellen Park
Fairway Village Ph 3
Florida Tropical Homesites Li
Governors Green
Gran Paradiso
Gran Paradiso Villas I At Gra
Gran Paradiso Villas Ii
Gran Paradiso Ph 1
Gran Paradiso Ph 4c
Gran Paradiso Ph 8
Gran Place
Grand Palm
Grand Palm By Neal Communities
Grand Palm Ph 1a
Grand Palm Ph 1a A
Grand Palm Ph 1aa
Grand Palm Ph 1b
Grand Palm Ph 1c B
Grand Palm Ph 1ca
Grand Palm Ph 2a D 2a E
Grand Palm Ph 2b
Grand Palm Ph 2c
Grand Palm Ph 3a
Grand Palm Ph 3a A
Grand Palm Ph 3a B
Grand Palm Ph 3aa
Grand Palm Ph 3b
Grand Palm Ph 3c
Grand Palm Phase 1a
Grand Palm Phase 2b
Grand Palm Phase 3c
Grand Palm Phases 2a D 2a E
Grassy Oaks
Gulf View Estates
Hampton Mews St Andrews East A
Harrington Lake
Heathers Two
Heron Lakes
Heron Shores
Hourglass Lakes Ph 1
Hourglass Lakes Ph 2
Islandwalk
Islandwalk At The West Village
Islandwalk At West Villages
Islandwalk At West Villages Ph
Islandwalkthe West Vlgs Ph 3
Islandwalkthe West Vlgs Ph 3d
Islandwalkthe West Vlgs Ph 5
Islandwalkthe West Vlgs Ph 6
Islandwalkthe West Vlgs Ph 7
Islandwalkthe West Vlgs Ph 8
Islandwalkwest Vlgs Ph 1a
Islandwalkwest Vlgs Ph 2d
Islandwalkwest Vlgs Ph 3a 3
Islandwalkwest Vlgs Ph 4
Jacaranda C C Villas
Jacaranda Country Club West Vi
Jacaranda Heights
Japanese Gardens Mhp
Kenwood Glen 1 Of St Andrews E
Kenwood Glen 2 Of St. Andrews
Lake Of The Woods
Lakes Of Jacaranda
Lakespur At Wellen Park
Lakespur Wellen Park
Lakespurwellen Park
Lakespurwellen Pk
Lakespurwellen Pk Ph 3
Links Preserve Ii Of St Andrew
Lynwood Glen
Meadow Run At Jacaranda
Myrtle Trace At Plan
Myrtle Trace At Plantation
Myrtle Trace At The Plantation
North Port
Not Applicable
Oasis
Oasiswest Vlgs Ph 1
Oasiswest Vlgs Ph 2
Palmera At Wellen Park
Park Estates
Patios 03 Of St Andrews Park A
Pennington Place
Plamore Sub
Plantation Lakes
Plantation The
Plantation Woods
Preservewest Villages Ph 1
Preservewest Vlgs Ph 1
Preservewest Vlgs Ph 2
Quail Lake
Rapalo
Saint George
Sarasota Ranch Estates
Solstice
Solstice At Wellen Park
Solstice Ph 1
Solstice Ph One
South Venice
Southwood
Southwood Sec A
Southwood Sec B
Southwood Sec C
Southwood Sec D
Stratford Glenn St Andrews Par
Sunstone At Wellen Park
Sunstone Lakeside At Wellen Pa
Sunstone Village F5 Ph 1a 1b
Sweetwater Villas At Southwood
Tarpon Point
Terrace Villas St Andrews Park
Terraces Villas St Andrews Par
The Lakes Of Jacaranda
The Preserve
The Reserve
Tortuga
Tropical Homesites Little Fa
Venetia Ph 1a
Venetia Ph 1b
Venetia Ph 2
Venetia Ph 3
Venetia Ph 4
Venetia Ph 5
Venice East 3rd Add
Venice East 6th Add
Venice East Sec 1
Venice East Sec 1 1st Add
Venice Gardens
Venice Gardens Sec 2
Venice Gdns
Venice Groves
Venice Groves Rep
Ventura Village
Villa Nova Ph 16
Villas 2 St Andrews Park At P
Villas Iisaint Andrews Pkpla
Villas Of Somerset
Wellen Park
Wellen Park Golf Country Club
Westminster Glen St Andrews E
Wexford On The Green Ph 1
Wexford On The Green Ph 3
Whitestone At Southwood
Whitestone At Southwood Ph 03
Woodmere Lakes
Wysteria
Wysteria Wellen Park Village F
Wysteriawellen Park

- Nicole Haltaufderhyde, REALTOR ®
- Tropic Shores Realty
- Mobile: 352.425.0845
- 352.425.0845
- nicoleverna@gmail.com



