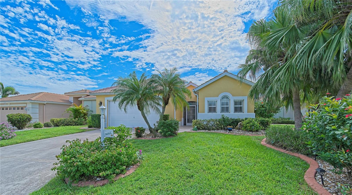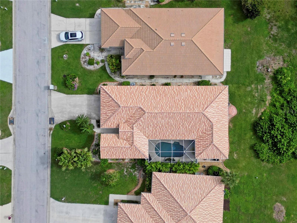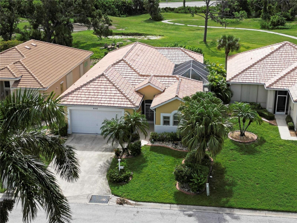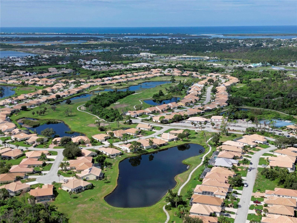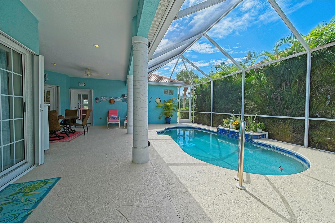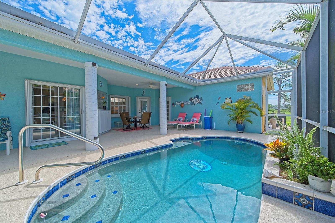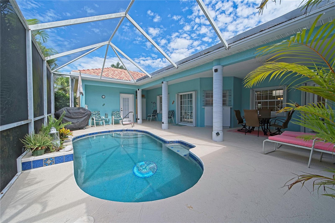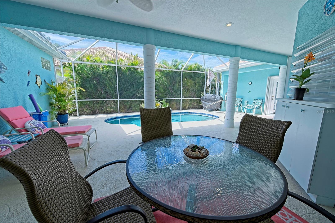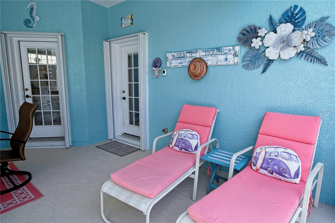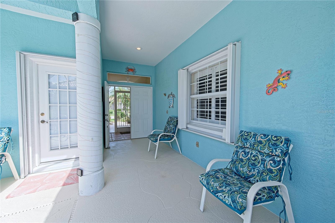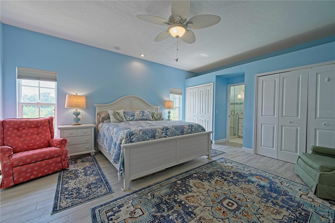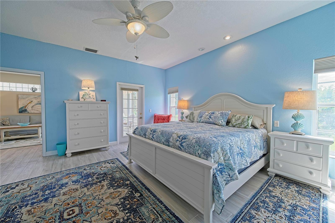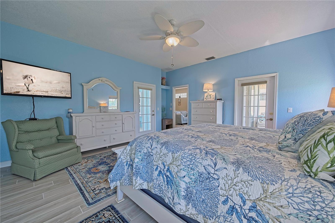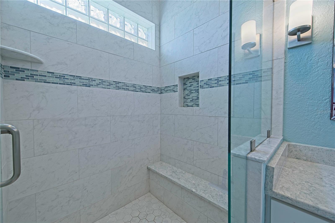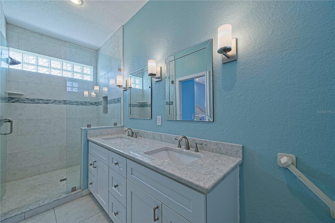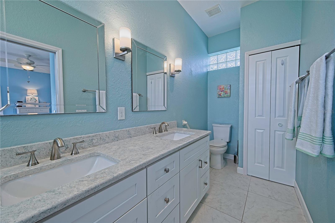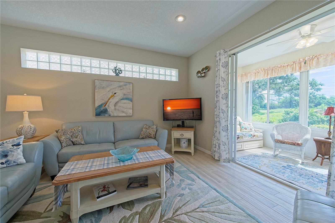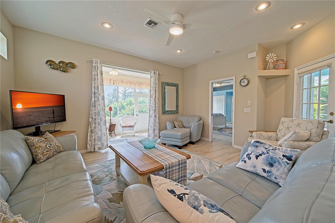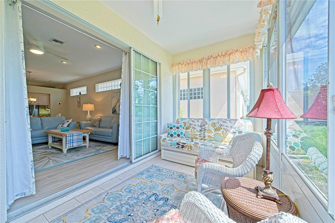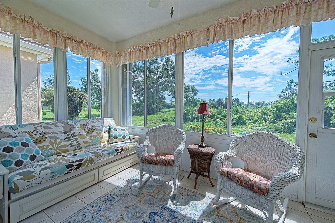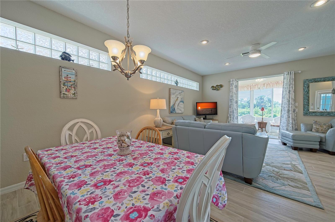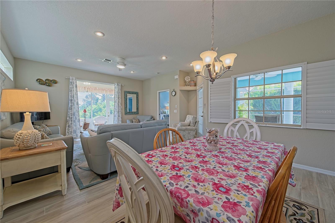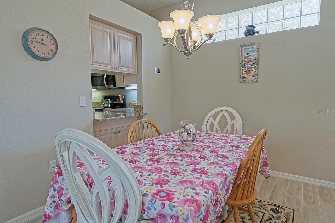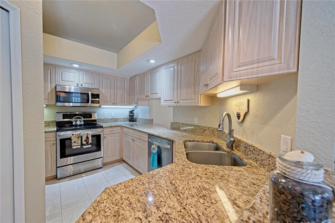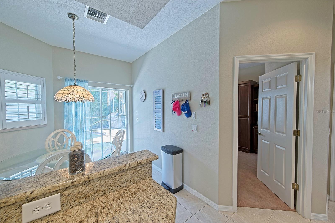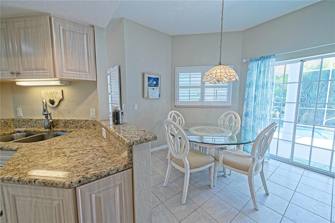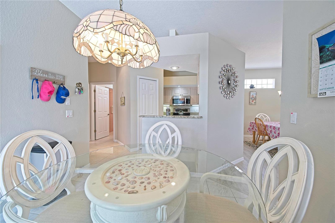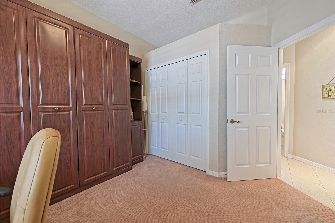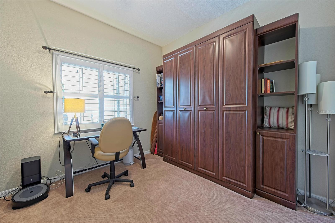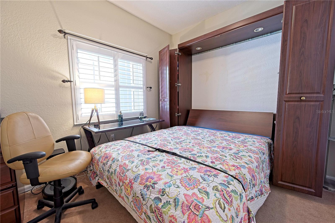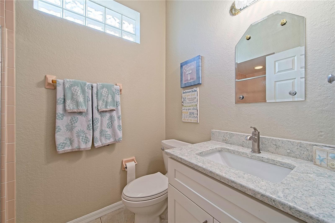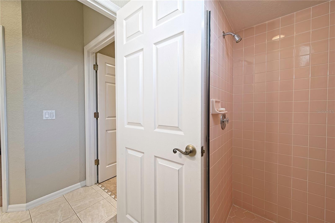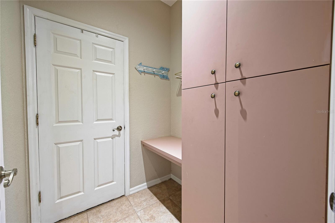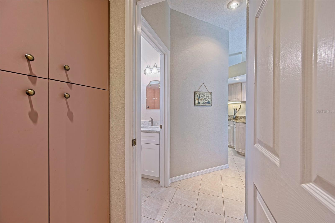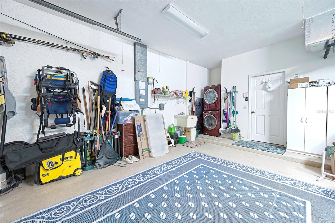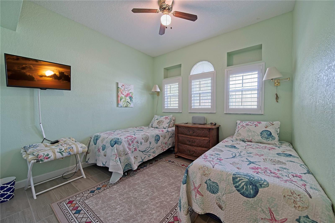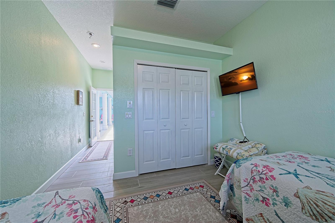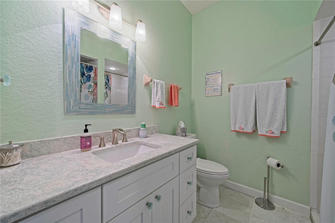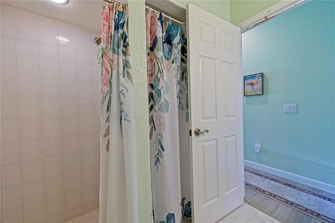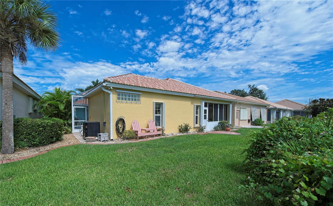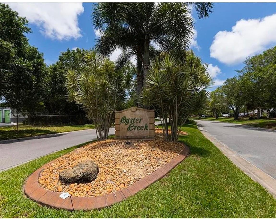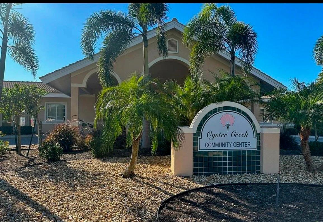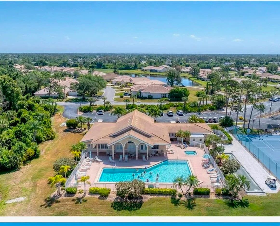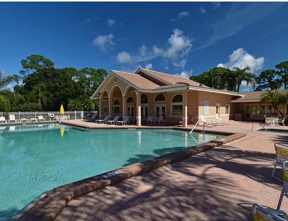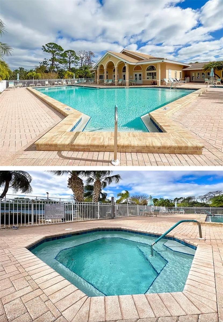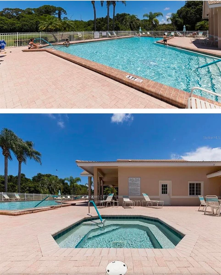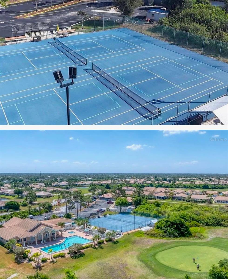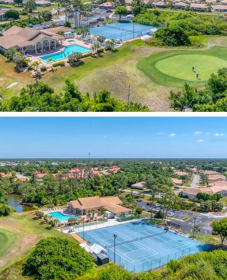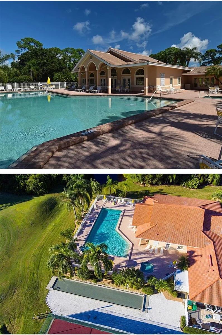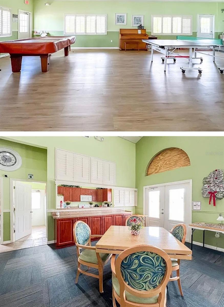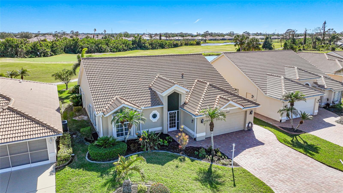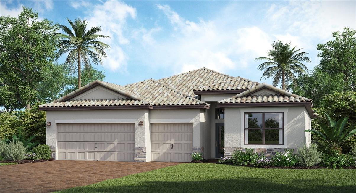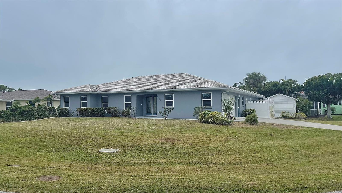8503 Gateway Court, ENGLEWOOD, FL 34224
Property Photos
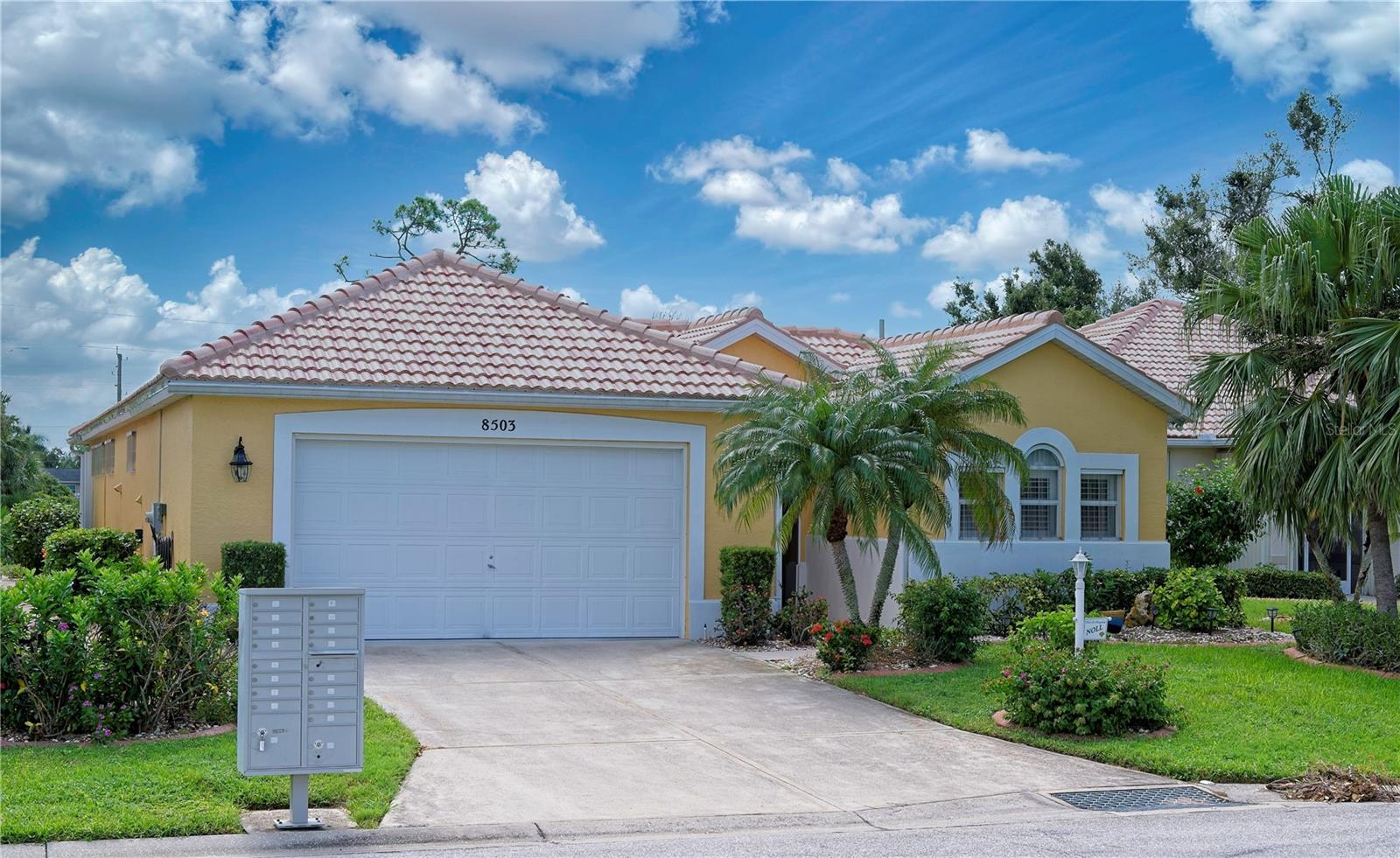
Would you like to sell your home before you purchase this one?
Priced at Only: $414,900
For more Information Call:
Address: 8503 Gateway Court, ENGLEWOOD, FL 34224
Property Location and Similar Properties
- MLS#: A4640634 ( Residential )
- Street Address: 8503 Gateway Court
- Viewed: 33
- Price: $414,900
- Price sqft: $151
- Waterfront: No
- Year Built: 1995
- Bldg sqft: 2754
- Bedrooms: 3
- Total Baths: 3
- Full Baths: 3
- Garage / Parking Spaces: 2
- Days On Market: 33
- Additional Information
- Geolocation: 26.9296 / -82.3058
- County: CHARLOTTE
- City: ENGLEWOOD
- Zipcode: 34224
- Subdivision: Oyster Creek Ph 02
- Elementary School: Englewood Elementary
- Middle School: L.A. Ainger Middle
- High School: Lemon Bay High
- Provided by: LOYD ROBBINS & CO. LLC
- Contact: Ali Marks
- 941-957-9300

- DMCA Notice
-
DescriptionWelcome to your Florida dream home with a view of the golf course 10th hole! UPDATES: NEW HVAC 2021 with UV light mold filtration, 2 NEW hot water tanks in 2020, All new appliances in 2018, Pool resurfaced 2018, Primary ensuite bathroom renovation 2018, other 2 bathroom remodels in 2018, exterior of the house painted in 2020, NEW sod, landscaping, and curbings 2019, NEW tile roof 10/2022, NEW premium tile plank floors installed 10/2022, NEW interior paint 7/2023, many new ceiling fans, NEW whole house surge protector installed 8/2022, NEW pool pump installed 10/2022, custom plantation shutters added in 2020, and hurricane shutters 2019. Stepping inside, the heart of this home lies in its stunning courtyard pool an oasis perfect for both entertaining or tranquil moments under the Florida sun. Built in murphy bed is located in the second bedroom that is currently being used as an office. Another special feature that sets this property apart is its guest 'casita' or in law suite: a private bedroom and bathroom sanctuary, adjacent to the courtyard pool but separate from the main house. All of this splendor is located in the gated, deed restricted community of Oyster Creek. Upon entry, the residence radiates charm, from its sunlit expansive courtyard to its seamlessly integrated indoor outdoor living spaces that epitomize Florida living. Notably, the home's listed square footage of 1651 sq. ft. doesn't include the Florida room and courtyard, making the space feel even more expansive. For the outdoor enthusiasts, directly across from our community's back gate, you'll find a dog park, football, soccer fields, and sand volleyball courts. Need to handle official business or exercise your right to vote? The county office is just 200 yards from the community. Daily conveniences like Walmart and Starbucks are just a golf cart ride away. A few miles away, you'll discover pristine Gulf beaches, world class fishing, and several championship golf courses. The Oyster Creek community also boasts a recreation center equipped with a fitness/game room, pool/ping pong tables, a library, darts, Bocce, tennis courts, pickleball, and a community pool. Engage in community driven activities like golf cart parades, fundraisers, monthly potluck dinners, and various club options. Discover the essence of vibrant Florida living in this captivating home nestled within the Oyster Creek community. Your dream lifestyle awaits!
Payment Calculator
- Principal & Interest -
- Property Tax $
- Home Insurance $
- HOA Fees $
- Monthly -
For a Fast & FREE Mortgage Pre-Approval Apply Now
Apply Now
 Apply Now
Apply NowFeatures
Building and Construction
- Covered Spaces: 0.00
- Exterior Features: Hurricane Shutters, Rain Gutters, Shade Shutter(s), Sliding Doors
- Flooring: Carpet, Ceramic Tile
- Living Area: 1651.00
- Roof: Tile
Property Information
- Property Condition: Completed
Land Information
- Lot Features: In County, On Golf Course, Private
School Information
- High School: Lemon Bay High
- Middle School: L.A. Ainger Middle
- School Elementary: Englewood Elementary
Garage and Parking
- Garage Spaces: 2.00
- Open Parking Spaces: 0.00
- Parking Features: Driveway, Garage Door Opener
Eco-Communities
- Pool Features: Heated, In Ground, Lighting
- Water Source: Public
Utilities
- Carport Spaces: 0.00
- Cooling: Central Air
- Heating: Electric
- Pets Allowed: Yes
- Sewer: Public Sewer
- Utilities: Cable Connected, Electricity Connected, Sewer Connected, Water Connected
Amenities
- Association Amenities: Clubhouse, Gated, Pickleball Court(s), Pool, Spa/Hot Tub, Tennis Court(s)
Finance and Tax Information
- Home Owners Association Fee Includes: Pool, Maintenance Grounds, Private Road, Trash
- Home Owners Association Fee: 337.00
- Insurance Expense: 0.00
- Net Operating Income: 0.00
- Other Expense: 0.00
- Tax Year: 2024
Other Features
- Appliances: Dishwasher, Disposal, Dryer, Microwave, Refrigerator, Washer
- Association Name: Kate MacDonald
- Association Phone: 941-697-9722
- Country: US
- Interior Features: Ceiling Fans(s), Living Room/Dining Room Combo, Thermostat, Window Treatments
- Legal Description: OCS 002 000A 0031 OYSTER CREEK PHASE 2 PARCEL A LT 31 1343/401 AFF4325/671 4325/673 4436/787
- Levels: One
- Area Major: 34224 - Englewood
- Occupant Type: Tenant
- Parcel Number: 412009230008
- View: Golf Course
- Views: 33
- Zoning Code: PD
Similar Properties
Nearby Subdivisions
A B Dixon
Bay Harbor Estate
Breezewood Manor
Casa De Meadows
Coco Bay
Dixson A B
E.a. Stanley Lampps
Eagle Preserve Estates
Eagle Preserve Estates Un 02
East Englewood
Englewood Isles
Grove City
Grove City Cove
Grove City Shores
Grove City Shores U 02
Grove City Terrace
Groveland
Gulf Aire
Gulf Aire 1st Add
Gulf Wind
Gulfwind Villas Ph 03
Gulfwind Villas Ph 07
Hammocksvillas Ph 02
Hidden Waters
Hidden Waters Sub
Island Lakes At Coco Bay
Landings On Lemon Bay
Leg Grove City
May Terrace
Not Applicable
Oak Hollow As
Oyster Creek
Oyster Creek Ph 01
Oyster Creek Ph 02
Oyster Crk Ph 02 Prcl C 01a
Palm Lake At Coco Bay
Palm Lake Estates
Palm Lake Ests Sec 1
Palm Point
Pine Cove
Pine Cove Boat
Pine Lake
Pines On Bay
Port Charlotte
Port Charlotte R Sec 65
Port Charlotte Sec 062
Port Charlotte Sec 063
Port Charlotte Sec 064
Port Charlotte Sec 065
Port Charlotte Sec 069
Port Charlotte Sec 073
Port Charlotte Sec 074
Port Charlotte Sec 084
Port Charlotte Sec 62
Port Charlotte Sec 64
Port Charlotte Sec 65
Port Charlotte Sec 74
Port Charlotte Sub Sec 62
Port Charlotte Sub Sec 64
Port Charlotte Sub Sec 69
River Edge 02
Rocky Creek Gardens
Rocky Crk Gardens
Sandalhaven Estates Ph 02
Shamrock Shores
Shamrock Shores 1st Add
Tudor Circle 01
Walden
Wildflower
Zzz

- Nicole Haltaufderhyde, REALTOR ®
- Tropic Shores Realty
- Mobile: 352.425.0845
- 352.425.0845
- nicoleverna@gmail.com



