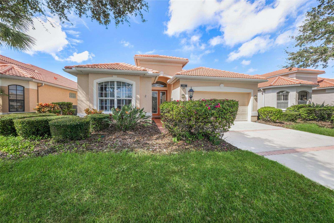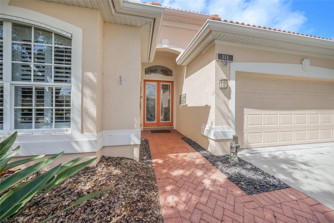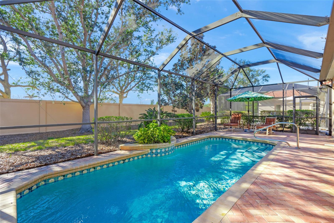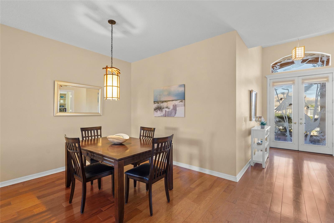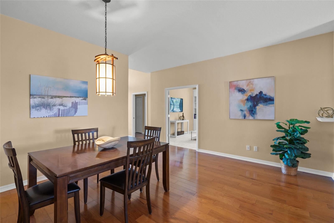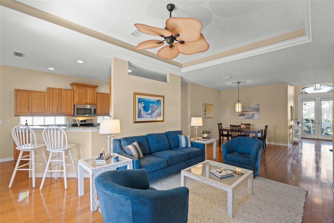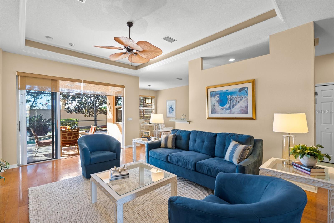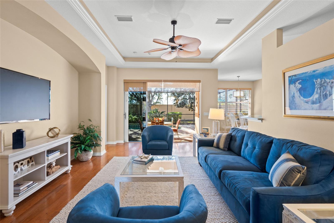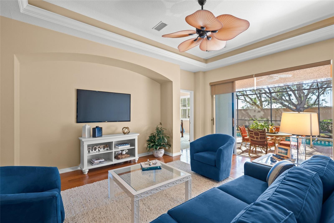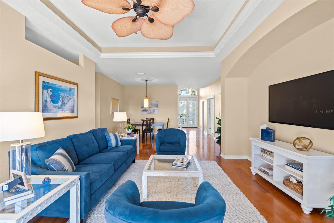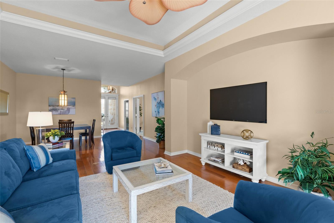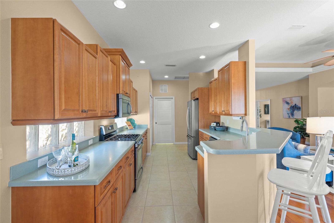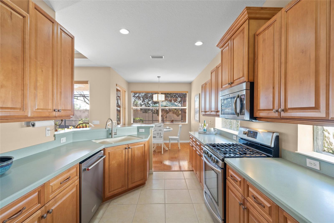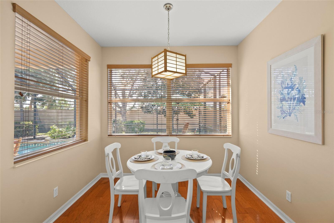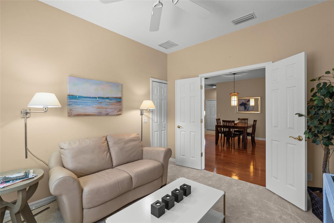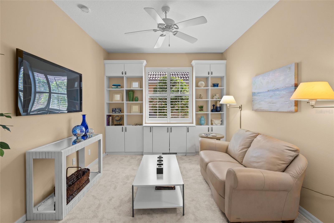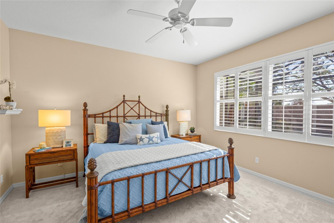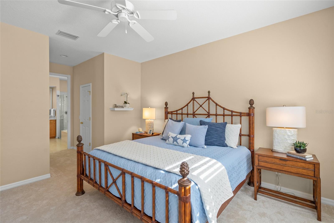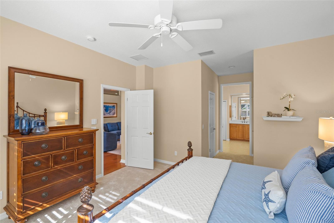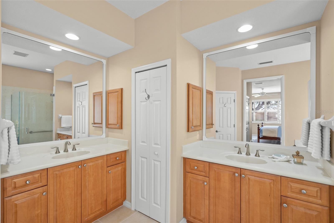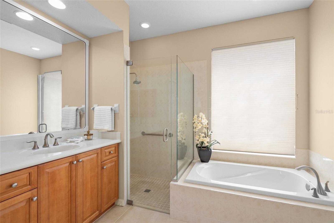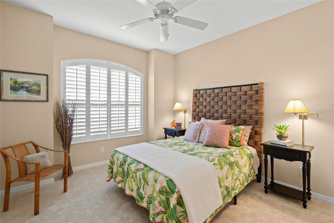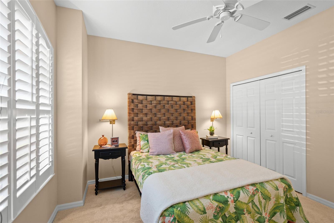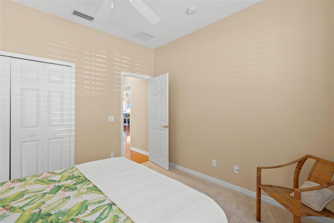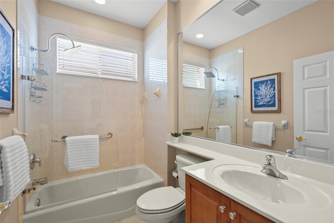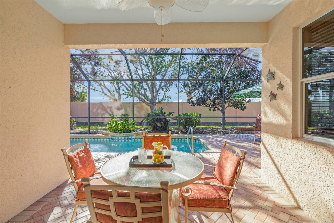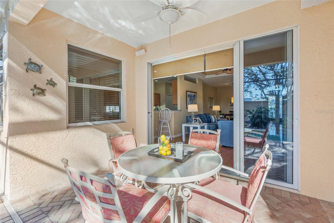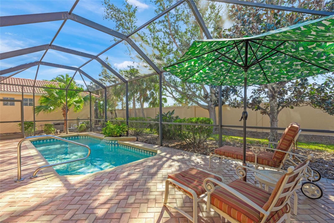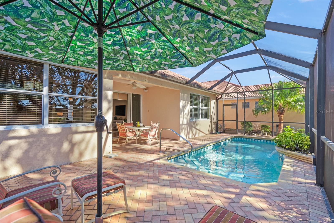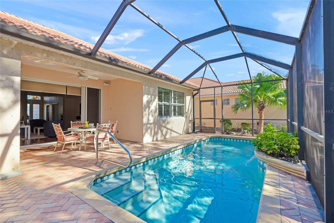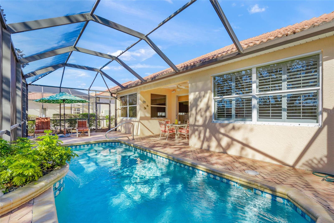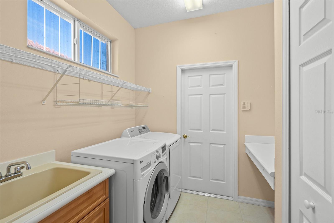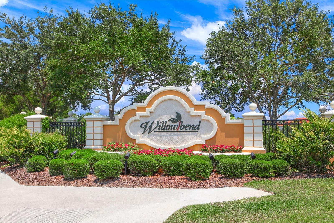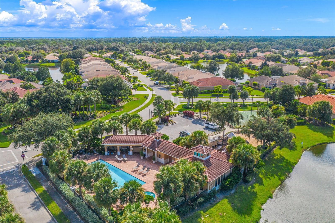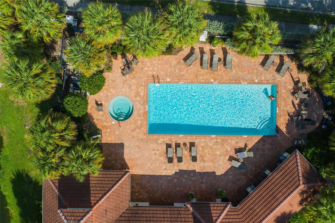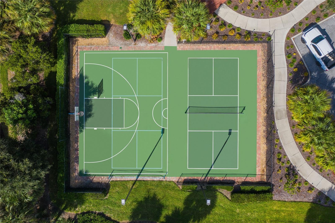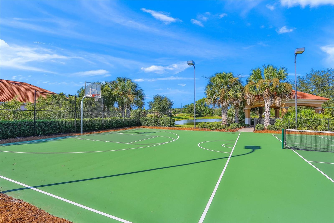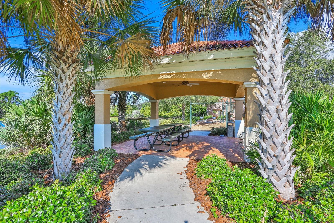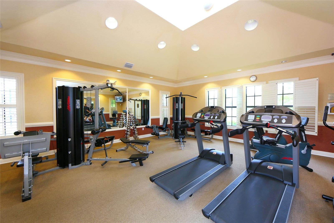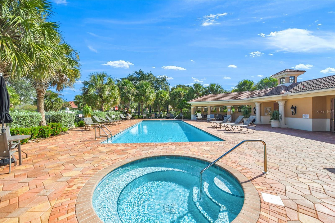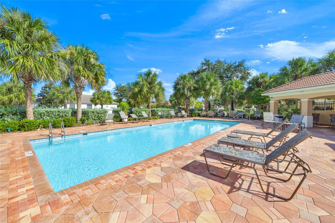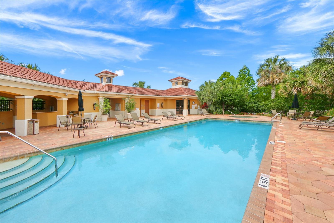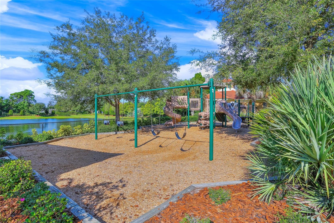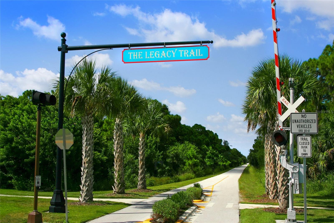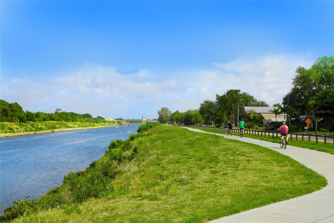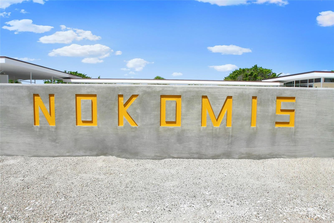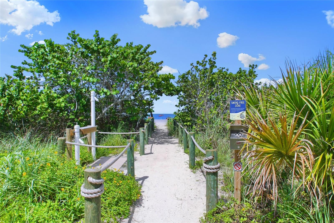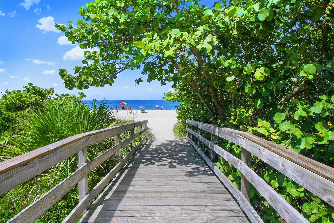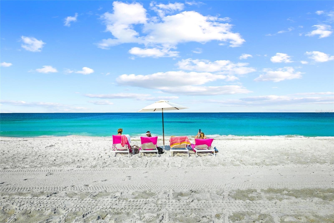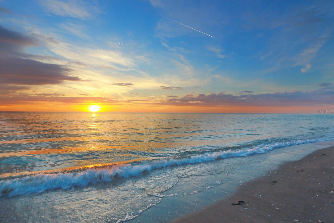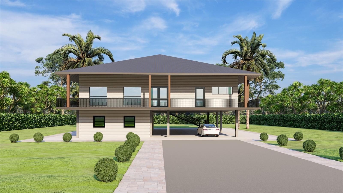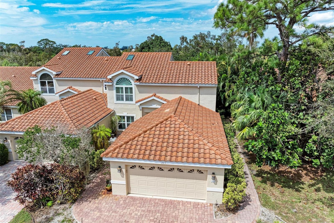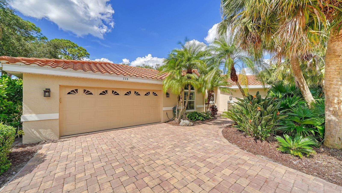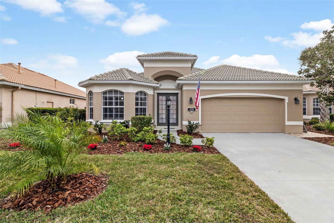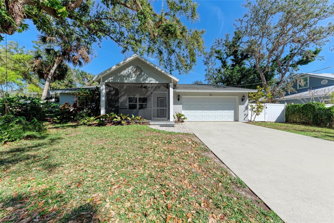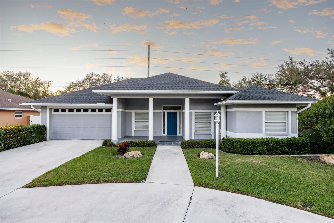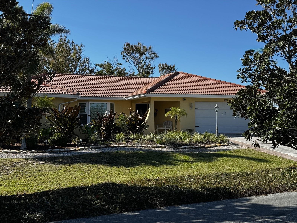574 Crane Prairie Way, OSPREY, FL 34229
Property Photos
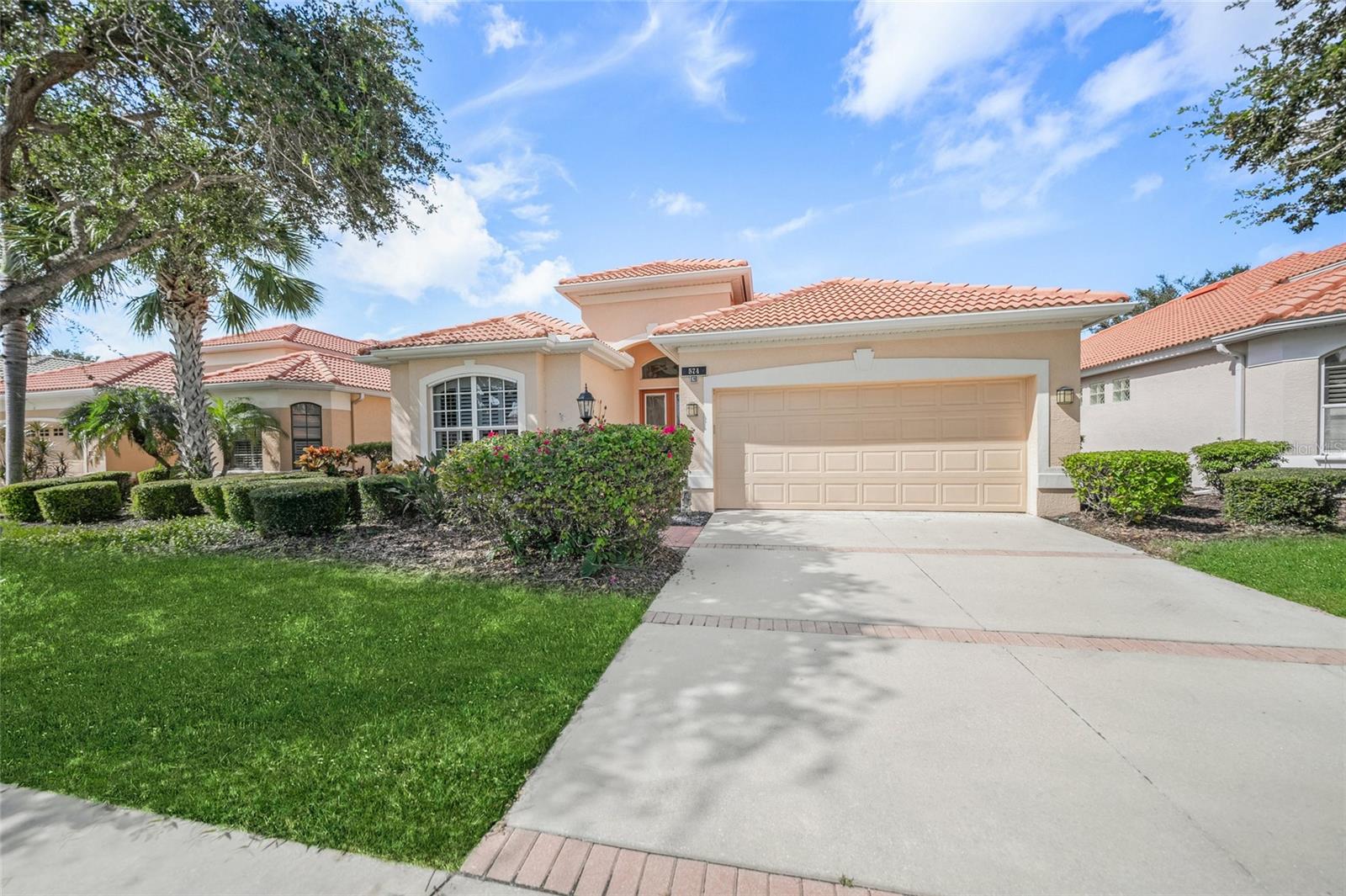
Would you like to sell your home before you purchase this one?
Priced at Only: $549,500
For more Information Call:
Address: 574 Crane Prairie Way, OSPREY, FL 34229
Property Location and Similar Properties
- MLS#: A4641222 ( Residential )
- Street Address: 574 Crane Prairie Way
- Viewed: 48
- Price: $549,500
- Price sqft: $226
- Waterfront: No
- Year Built: 2005
- Bldg sqft: 2430
- Bedrooms: 2
- Total Baths: 2
- Full Baths: 2
- Garage / Parking Spaces: 2
- Days On Market: 41
- Additional Information
- Geolocation: 27.1726 / -82.4785
- County: SARASOTA
- City: OSPREY
- Zipcode: 34229
- Subdivision: Willowbend Ph 4
- Provided by: PREMIER SOTHEBYS INTL REALTY
- Contact: Tamara Currey
- 941-364-4000

- DMCA Notice
-
DescriptionThis stunning two bedroom plus den/office, two bath home by the esteemed builder Lee Wetherington is a masterpiece of intelligent design and aesthetic appeal. In a maintenance free landscape community, it features the thoughtfully crafted Cypress floor plan, showcasing a seamless layout that maximizes space. Beautiful hardwood floors grace the great room, dining room and foyer, enhancing the home's elegance, with new carpet in remaining rooms. The strategic positioning of the bedrooms and baths around a central great room fosters a harmonious flow throughout the residence. The den/office is equipped with extensive built in shelving and is versatile enough to accommodate a Murphy bed, making it suitable as a guest bedroom if desired. Experience modern conveniences with high speed internet, cable television and yard maintenance, all included in the low HOA fees. The community offers impressive amenities, including a pool, spa, fitness center, pickleball court and playground, ensuring ample opportunities for recreation and relaxation. The homes curb appeal is captivating, featuring a grand custom etched double door entry, a paver lined driveway and a private heated pool surrounded by a rear privacy wall. Inside, the atmosphere exudes modern sophistication with subtle Asian design influences. The chef's kitchen is a culinary enthusiast's dream, boasting solid wood cabinets, Corian counters, a breakfast bar and natural gas cooking for gourmet meals. The adjacent laundry room enhances practicality. The primary bedroom serves as a personal retreat, featuring dual walk in closets with organizers, dual sinks, a walk in shower and a relaxing tub ideal for unwinding after a long day. On a practical note, the air conditioner was replaced in 2017, the gas water heater in 2020, and hurricane shutters provide peace of mind. Conveniently near stunning Gulf beaches, Oscar Scherer State Park, the Legacy Trail, Pine View School and waterfront dining options, this home embodies the essence of coastal living. Nearby conveniences, including a Publix grocery store, Pilates studio, gyms and shops are just stones throw away. Enjoy the benefits of being in a preferred X flood zone with no CDD fees, making this residence a blend of beauty, comfort and convenience.
Payment Calculator
- Principal & Interest -
- Property Tax $
- Home Insurance $
- HOA Fees $
- Monthly -
For a Fast & FREE Mortgage Pre-Approval Apply Now
Apply Now
 Apply Now
Apply NowFeatures
Building and Construction
- Builder Model: Cypress
- Builder Name: Lee Wetherington
- Covered Spaces: 0.00
- Exterior Features: Irrigation System, Sidewalk, Sliding Doors
- Flooring: Carpet, Ceramic Tile
- Living Area: 1850.00
- Roof: Tile
Land Information
- Lot Features: Greenbelt
Garage and Parking
- Garage Spaces: 2.00
- Open Parking Spaces: 0.00
- Parking Features: Garage Door Opener
Eco-Communities
- Pool Features: Chlorine Free, Deck, Gunite, Heated, In Ground, Screen Enclosure
- Water Source: Public
Utilities
- Carport Spaces: 0.00
- Cooling: Central Air
- Heating: Central
- Pets Allowed: Cats OK, Dogs OK, Yes
- Sewer: Public Sewer
- Utilities: BB/HS Internet Available, Cable Connected, Electricity Connected, Natural Gas Available, Natural Gas Connected, Sewer Connected, Water Connected
Amenities
- Association Amenities: Basketball Court, Cable TV, Fitness Center, Pickleball Court(s), Pool, Recreation Facilities, Spa/Hot Tub
Finance and Tax Information
- Home Owners Association Fee Includes: Cable TV, Common Area Taxes, Pool, Escrow Reserves Fund, Internet, Maintenance Grounds, Recreational Facilities
- Home Owners Association Fee: 387.00
- Insurance Expense: 0.00
- Net Operating Income: 0.00
- Other Expense: 0.00
- Tax Year: 2023
Other Features
- Appliances: Dishwasher, Disposal, Dryer, Gas Water Heater, Range, Refrigerator, Washer
- Association Name: Sentry/Cherie Colvin
- Association Phone: 9413611222
- Country: US
- Furnished: Negotiable
- Interior Features: High Ceilings, Tray Ceiling(s), Vaulted Ceiling(s), Window Treatments
- Legal Description: LOT 130, WILLOWBEND PHASE 4
- Levels: One
- Area Major: 34229 - Osprey
- Occupant Type: Owner
- Parcel Number: 0156040046
- Style: Florida, Ranch
- View: Park/Greenbelt
- Views: 48
- Zoning Code: RSF1
Similar Properties
Nearby Subdivisions
0169 Ogburns T B Add To Town O
Bay Oaks Estates
Bayside
Belair
Bishops Court At Oaks Preserve
Blackburn Harbor Waterfront Vi
Blackburn Point Woods
Casey Key
Dry Slips At Bellagio Village
Heron Bay Club Sec I
Oak Creek
Oaks
Oaks 2 Ph 1
Oaks 2 Ph 2
Oaks 2 Phase 2
Oaks 3 Ph 1
Ogburns T B Add
Ogburns T B Add To Town Of Osp
Osprey Park
Park Trace Estates
Pine Ranch
Rivendell
Rivendell The Woodlands
Rivendell Woodlands
Sarabay Acres
Sorrento Shores
Sorrento Villas 1
Sorrento Villas 2
South Creek
Southbay Yacht Racquet Club
Southbay Yacht And Racquet Clu
The Oaks
Townsend Shores
Webbs W D Add
Willowbend Ph 2a
Willowbend Ph 3
Willowbend Ph 4

- Nicole Haltaufderhyde, REALTOR ®
- Tropic Shores Realty
- Mobile: 352.425.0845
- 352.425.0845
- nicoleverna@gmail.com



