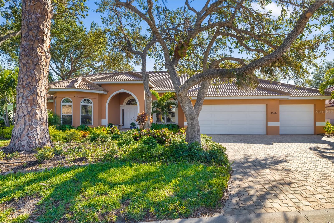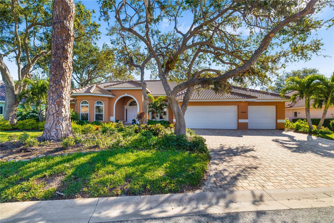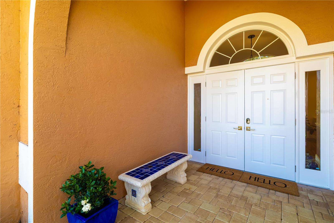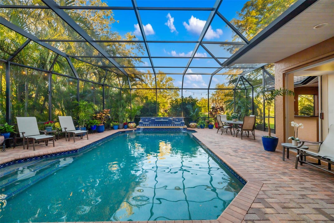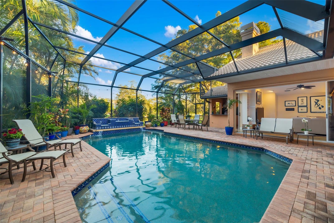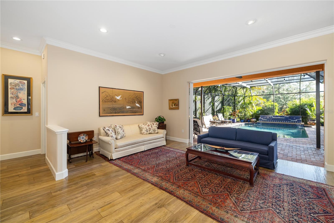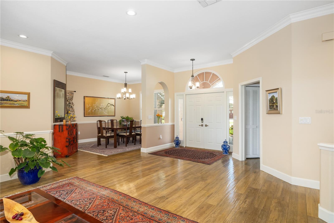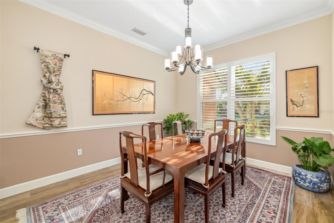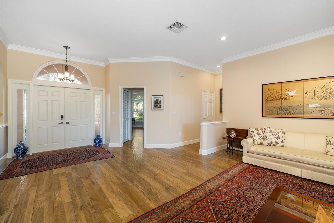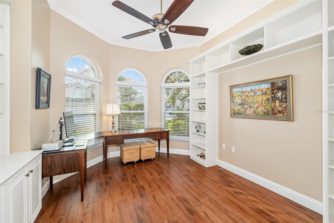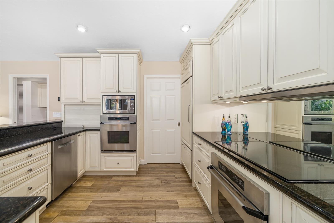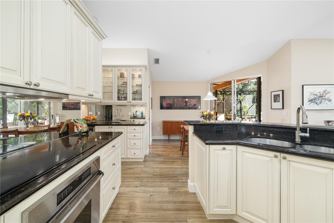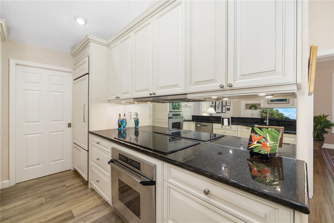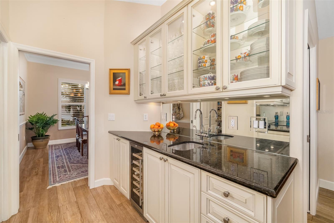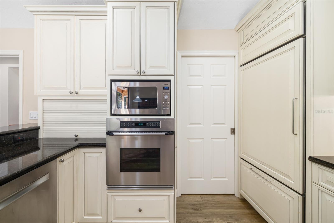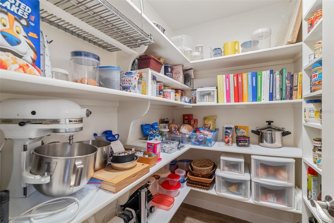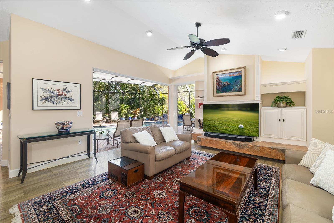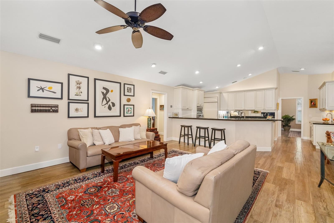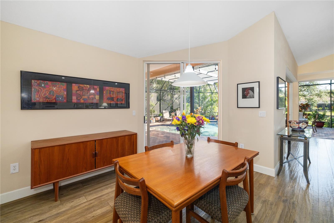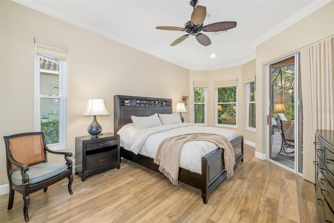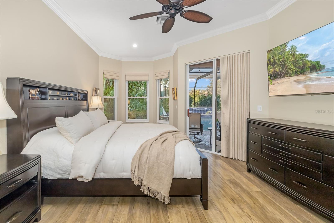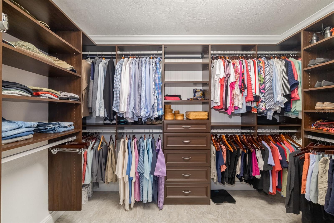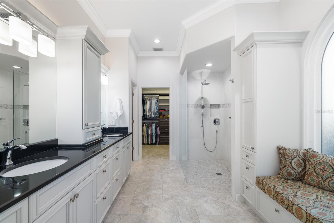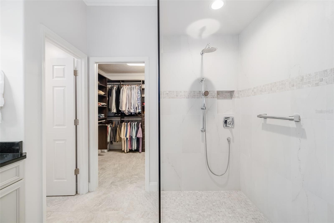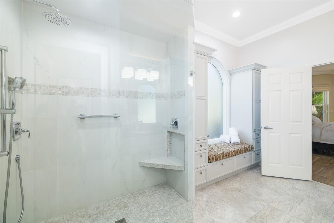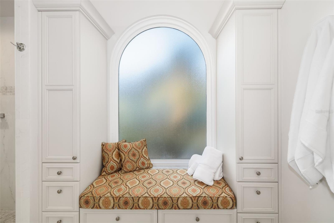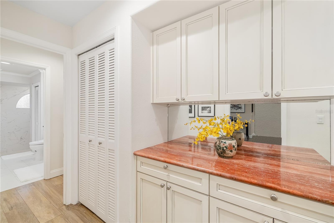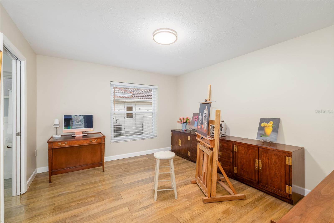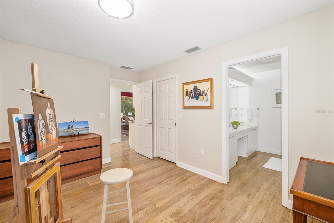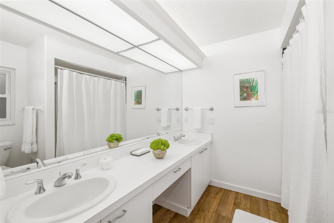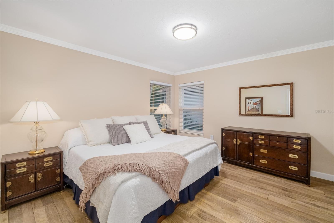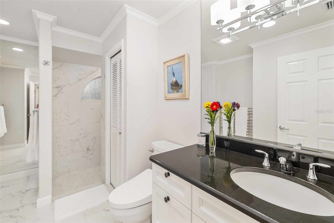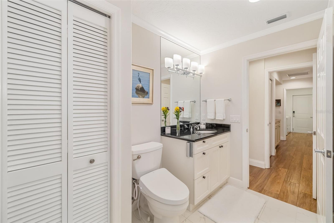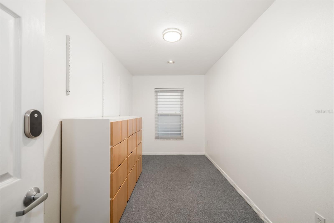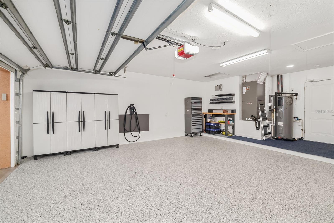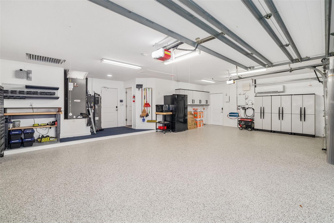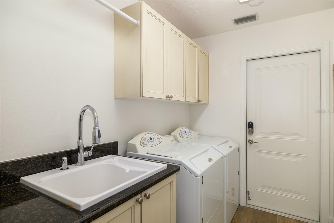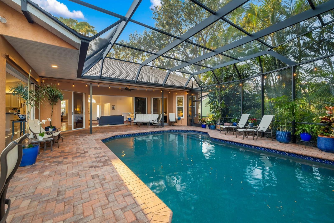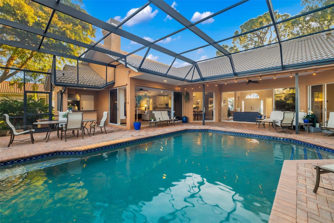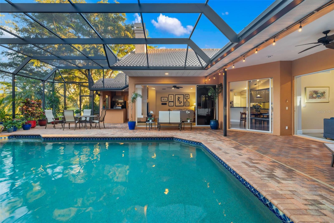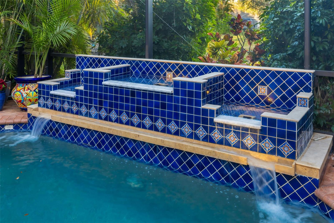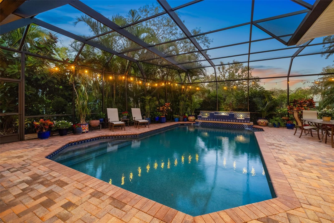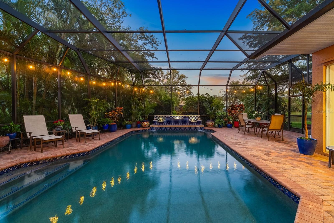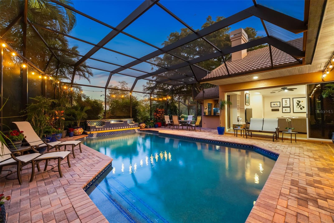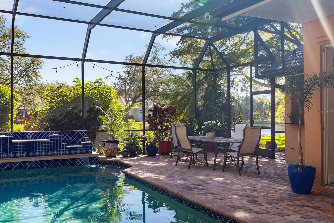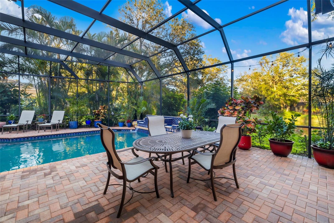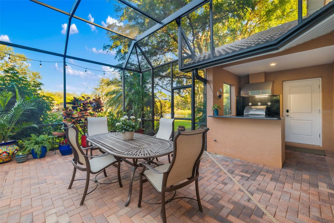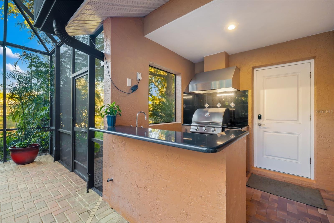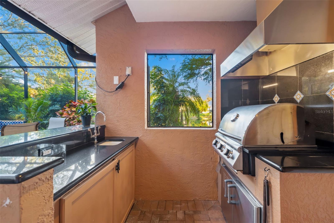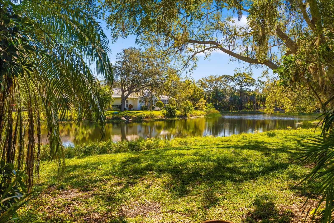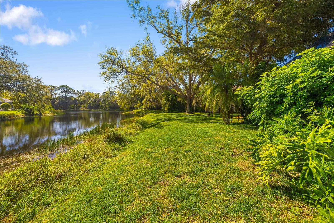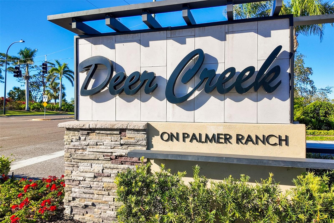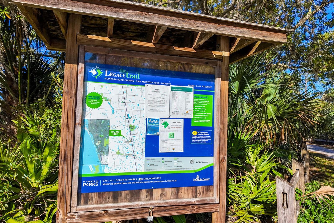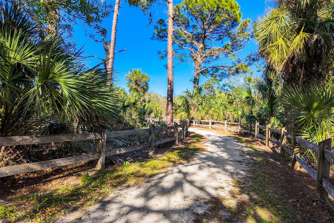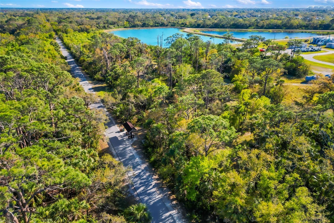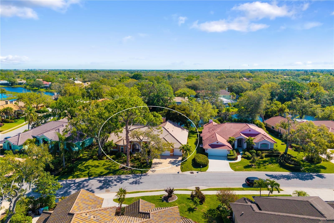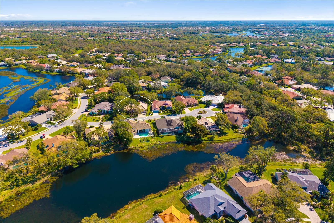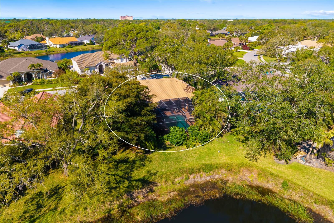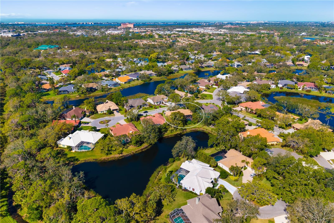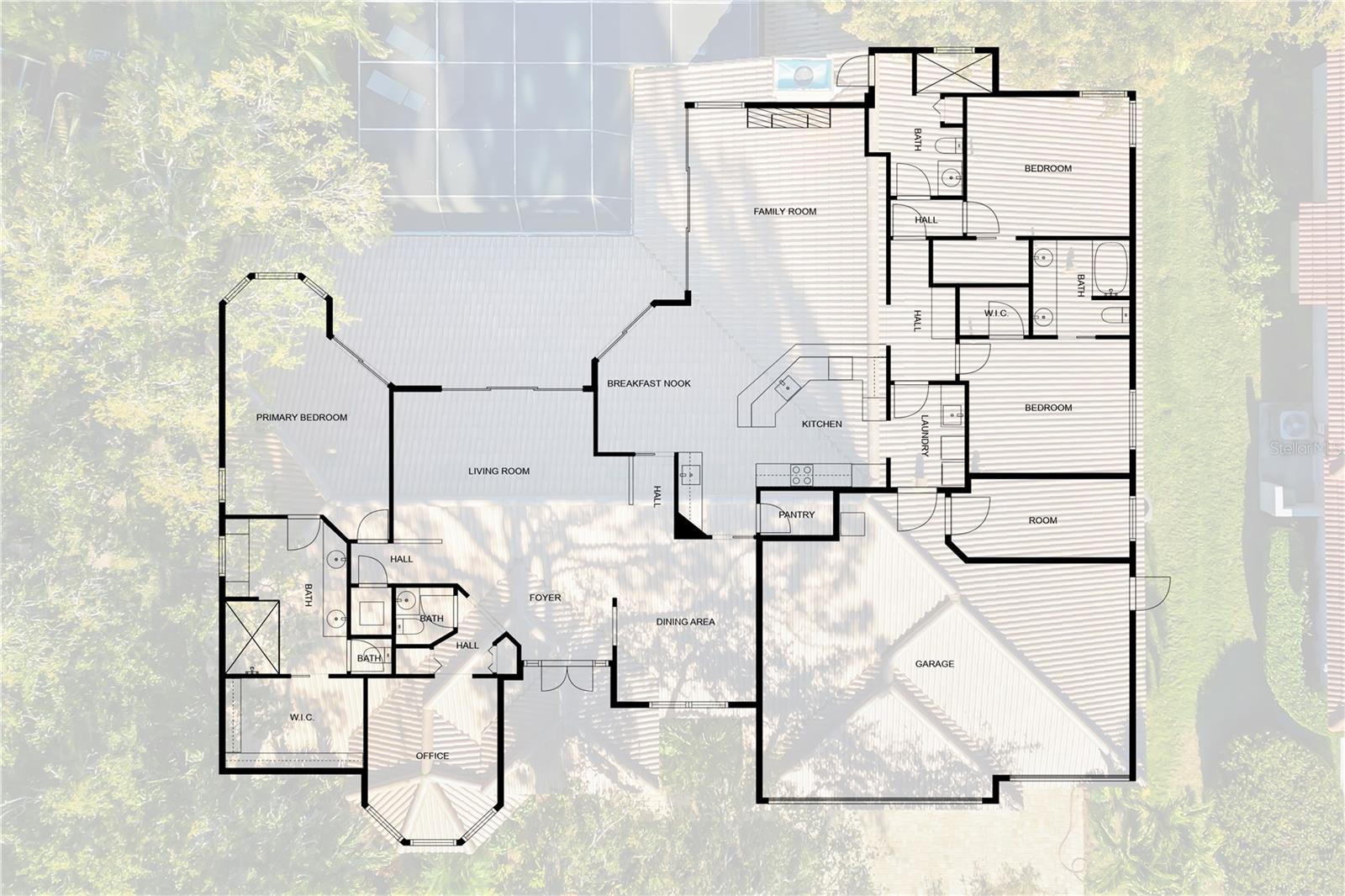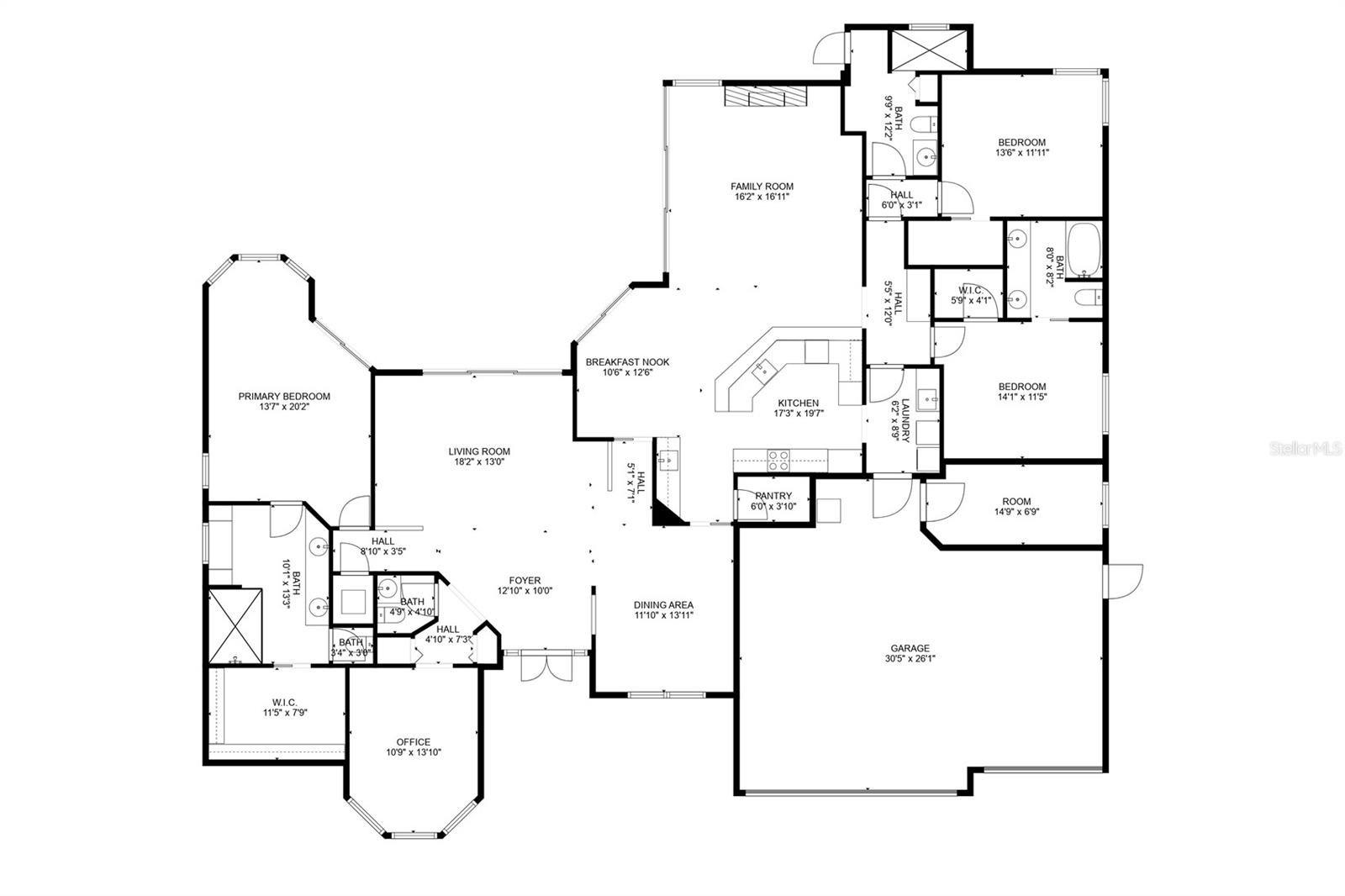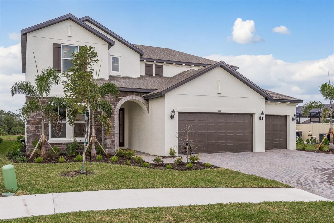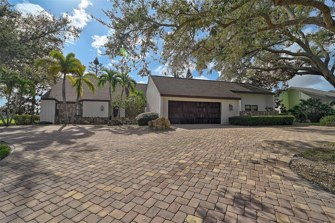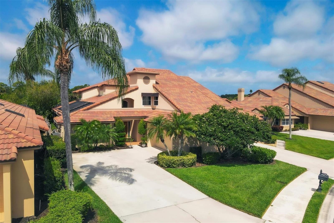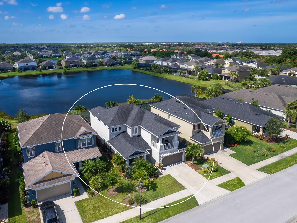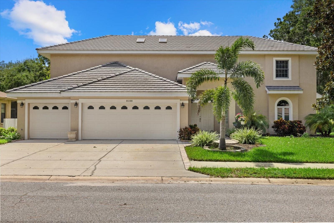4468 White Egret Lane, SARASOTA, FL 34238
Property Photos
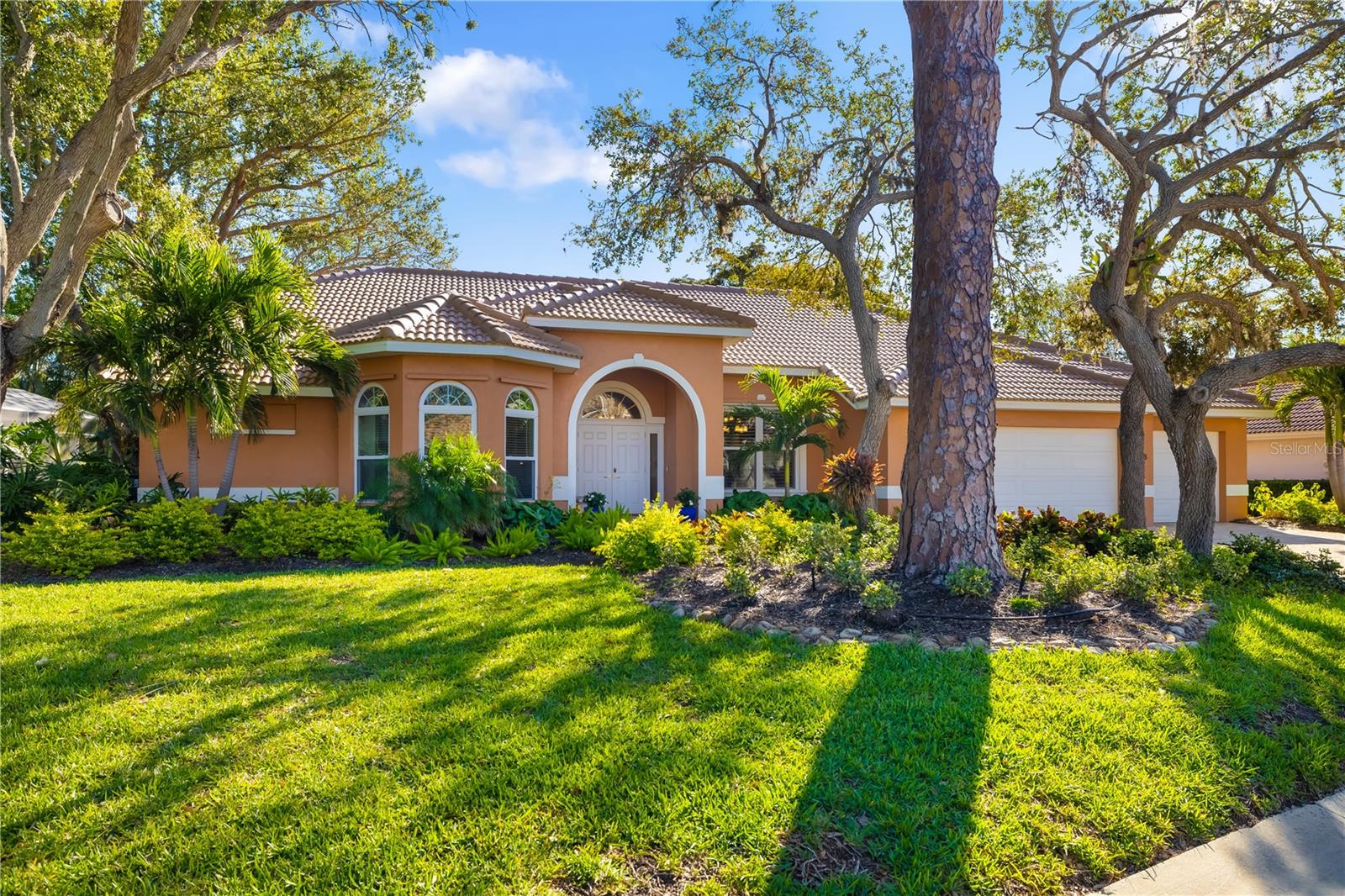
Would you like to sell your home before you purchase this one?
Priced at Only: $980,000
For more Information Call:
Address: 4468 White Egret Lane, SARASOTA, FL 34238
Property Location and Similar Properties
- MLS#: A4641283 ( Residential )
- Street Address: 4468 White Egret Lane
- Viewed: 25
- Price: $980,000
- Price sqft: $238
- Waterfront: No
- Year Built: 1990
- Bldg sqft: 4112
- Bedrooms: 3
- Total Baths: 4
- Full Baths: 3
- 1/2 Baths: 1
- Garage / Parking Spaces: 3
- Days On Market: 19
- Additional Information
- Geolocation: 27.2299 / -82.478
- County: SARASOTA
- City: SARASOTA
- Zipcode: 34238
- Subdivision: Deer Creek
- Elementary School: Gulf Gate Elementary
- Middle School: Sarasota Middle
- High School: Riverview High
- Provided by: RE/MAX ALLIANCE GROUP
- Contact: Rachel Tritschler
- 941-954-5454

- DMCA Notice
-
DescriptionSituated in the prestigious Deer Creek community, this exceptional three bedroom, three and a half bathroom residence offers nearly 3,000 square feet of thoughtfully designed living space. Every detail has been meticulously curated to provide the perfect balance of luxury, comfort, and modern convenience. A professionally landscaped front yard creates a striking first impression, leading to an elegant and spacious interior. Designed for effortless living, the home offers three ensuite bedrooms and a dedicated office with custom built bookshelves and cabinetry. The office features a pocket door to easily convert into a sleeping space or additional bedroom to suit your needs. The primary suite is a private sanctuary with a spa like bath featuring a no step, no door walk in shower. Recent updates include fresh paint throughout, including ceilings, while a complete plumbing repipe in 2005 ensures reliability. Large windows invite natural light, with Impact Glass/Storm Windows, shutters, window treatments, and blinds thoughtfully placed for privacy and storm protection. A gas powered generator and hard wired power inverter provide backup power keeping essential areas functional in any situation. Designed for both indoor and outdoor entertaining, the home extends to a lanai and poolside retreat. A covered outdoor kitchen with a built in grill, exhaust hood, and sink is perfect for al fresco dining, while the recently resurfaced pool and water feature offers a tranquil escape. Well water is plumbed into the lanai for plant care. Modern technology and energy efficient upgrades enhance convenience. A 300 AMP electrical service, LED lighting, and whole home Eero mesh network ensure seamless connectivity, while Nest smart home features, include camera and smoke/carbon monoxide detectors enhance security. The air conditioned three car garage includes an epoxy coated floor, reinforced insulated doors, an EV charger, and a lighted, floored attic for extra storage. A bonus room with digital lock can be used to secure valuables or the extra storage everyone needs. A hot water recirculation system ensures instant hot water, while two high efficiency HVAC systemsone installed in 2023 and the other in 2025 provide year round comfort. New tile roof just fully replaced in 2024. This home has been meticulously maintained, with a pre inspection report already completed and all items addressed, ensuring a seamless transition for its next owner. Located in a vibrant and active community, residents enjoy access to TPC Prestancia and Stoneybrook Golf & Country Club, as well as YMCA tennis courts, Planet Fitness, Health Fit, and the scenic Legacy Trail for biking and walking. The community boasts 17 professionally maintained lakes, some offering easy fishing access, and features 24/7 guarded gate security for peace of mind. This extraordinary home is a true masterpiece of design, innovation, and lifestyle, offering a rare opportunity to own modern luxury in one of Sarasotas most sought after communities. Schedule your private tour today!
Payment Calculator
- Principal & Interest -
- Property Tax $
- Home Insurance $
- HOA Fees $
- Monthly -
For a Fast & FREE Mortgage Pre-Approval Apply Now
Apply Now
 Apply Now
Apply NowFeatures
Building and Construction
- Covered Spaces: 0.00
- Exterior Features: Hurricane Shutters, Irrigation System, Lighting, Outdoor Grill, Outdoor Kitchen, Private Mailbox, Sidewalk, Sliding Doors
- Flooring: Tile
- Living Area: 2982.00
- Roof: Concrete, Tile
School Information
- High School: Riverview High
- Middle School: Sarasota Middle
- School Elementary: Gulf Gate Elementary
Garage and Parking
- Garage Spaces: 3.00
- Open Parking Spaces: 0.00
- Parking Features: Driveway, Electric Vehicle Charging Station(s), Garage Door Opener, Oversized, Workshop in Garage
Eco-Communities
- Pool Features: In Ground, Salt Water, Screen Enclosure, Tile
- Water Source: Public
Utilities
- Carport Spaces: 0.00
- Cooling: Central Air, Zoned
- Heating: Central, Electric, Heat Pump
- Pets Allowed: Yes
- Sewer: Public Sewer
- Utilities: BB/HS Internet Available, Electricity Connected, Public, Sewer Connected, Sprinkler Well, Water Connected
Finance and Tax Information
- Home Owners Association Fee Includes: Guard - 24 Hour, Common Area Taxes, Escrow Reserves Fund, Maintenance Grounds, Management, Security
- Home Owners Association Fee: 557.00
- Insurance Expense: 0.00
- Net Operating Income: 0.00
- Other Expense: 0.00
- Tax Year: 2024
Other Features
- Appliances: Built-In Oven, Convection Oven, Cooktop, Dishwasher, Disposal, Dryer, Microwave, Range, Range Hood, Refrigerator, Washer, Wine Refrigerator
- Association Name: Advanced Management Inc - Tracy Goelz
- Association Phone: 941-359-1134
- Country: US
- Interior Features: Accessibility Features, Built-in Features, Ceiling Fans(s), Crown Molding, Eat-in Kitchen, High Ceilings, Kitchen/Family Room Combo, Living Room/Dining Room Combo, Open Floorplan, Primary Bedroom Main Floor, Smart Home, Solid Wood Cabinets, Split Bedroom, Stone Counters, Thermostat, Vaulted Ceiling(s), Walk-In Closet(s), Wet Bar, Window Treatments
- Legal Description: LOT 25 DEER CREEK UNIT 2
- Levels: One
- Area Major: 34238 - Sarasota/Sarasota Square
- Occupant Type: Owner
- Parcel Number: 0122050027
- Style: Florida
- View: Pool, Trees/Woods, Water
- Views: 25
- Zoning Code: RMF1
Similar Properties
Nearby Subdivisions
Arbor Lakes On Palmer Ranch
Ballantrae
Beneva Oaks
Cobblestonepalmer Ranch Ph 2
Cobblestonepalmer Ranch Phase
Cobblestonepalmer Ranchph 2
Country Club Of Sarasota The
Deer Creek
East Gate
Enclave At Prestancia The
Gulf Gate East
Hammock Preserve
Hammock Preserve Ph 1a
Hammock Preserve Ph 1a4 1b
Hammock Preserve Ph 2a 2b
Huntington Pointe
Isles Of Sarasota
Isles Of Sarasota 2b
Lakeshore Village
Lakeshore Village South
Legacy Estates On Palmer Ranch
Legacy Estatespalmer Ranch Ph
Mira Lago At Palmer Ranch Ph 1
Mira Lago At Palmer Ranch Ph 2
Mira Lago At Palmer Ranch Ph 3
Monte Verde At Villa Mirada
Not Applicable
Palacio
Palisades At Palmer Ranch
Palmer Oaks Estates
Prestancia
Prestancia La Vista
Prestancia Monte Verde At Vil
Prestanciavilla Deste
Prestanciavilla Palmeras
Sandhill Preserve
Sarasota Ranch Estates
Silver Oak
Stonebridge
Stoneybrook At Palmer Ranch
Stoneybrook Golf Country Club
Sunrise Golf Club Ph I
Sunrise Golf Club Ph Ii
Sunrise Preserve
Sunrise Preserve At Palmer Ran
Sunrise Preserve Ph 2
Sunrise Preserve Ph 3
Sunrise Preserve Ph 5
The Hamptons
Turtle Rock
Turtle Rock Parcels E2 F2
Turtle Rock Parcels I J
Villa Fiore
Villa Palmeras
Villa Palmeras Prestancia
Village Des Pins I
Village Des Pins Ii
Village Des Pins Iii
Villagewalk
Wellington Chase
Westwoods At Sunrise
Westwoods At Sunrise 2
Willowbrook

- Nicole Haltaufderhyde, REALTOR ®
- Tropic Shores Realty
- Mobile: 352.425.0845
- 352.425.0845
- nicoleverna@gmail.com



