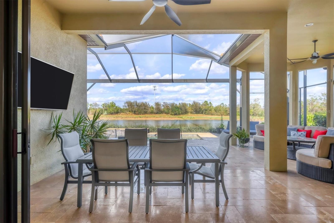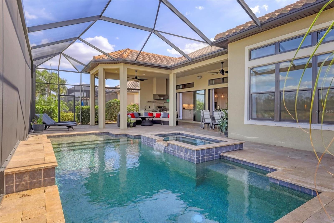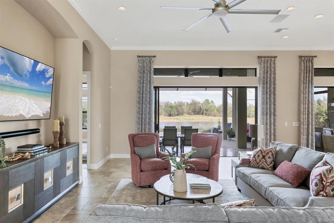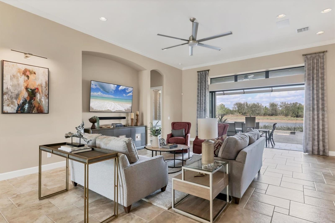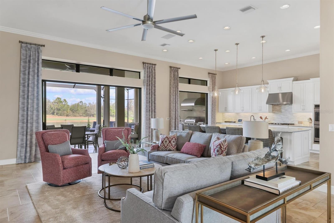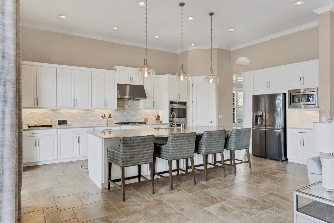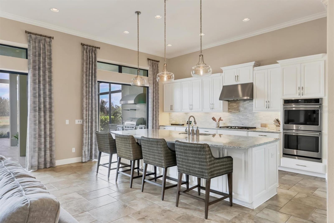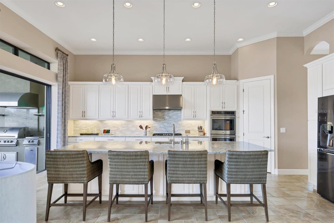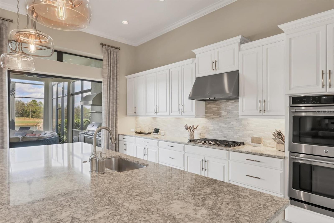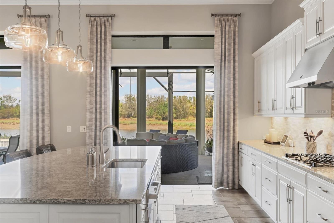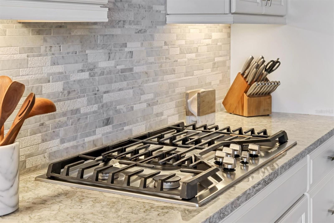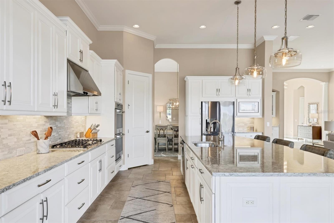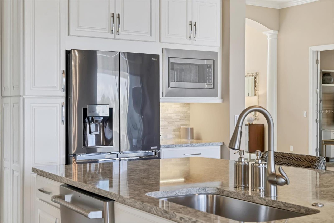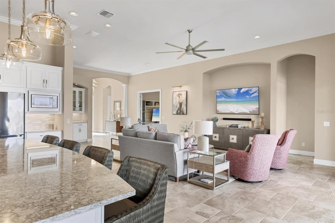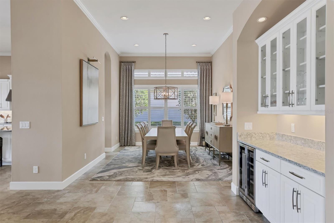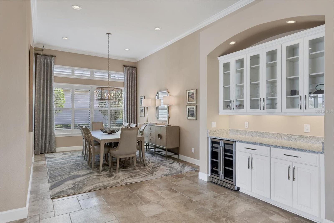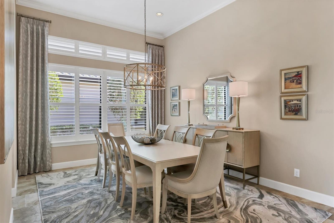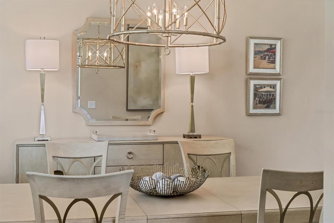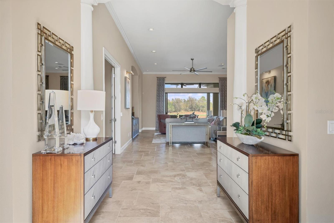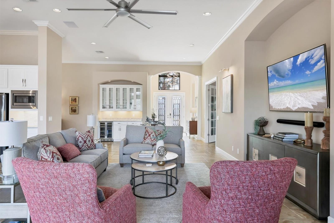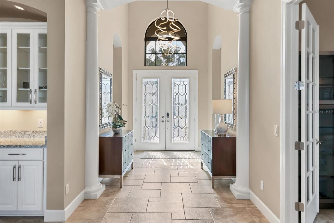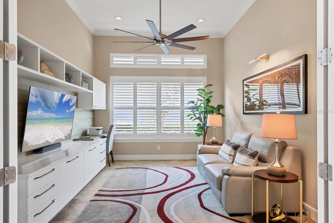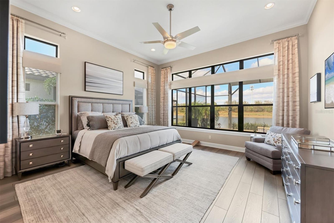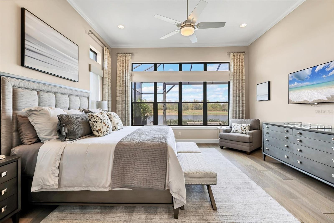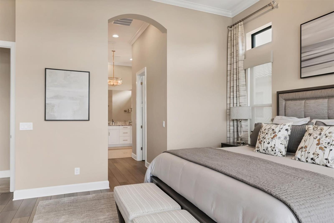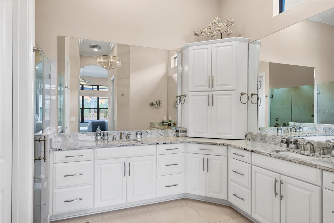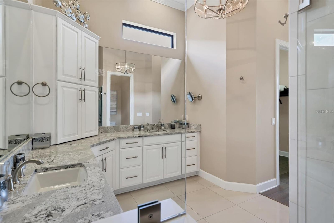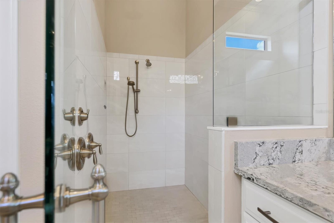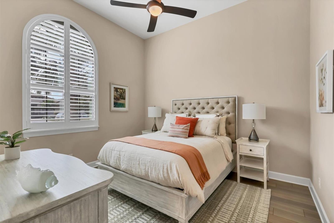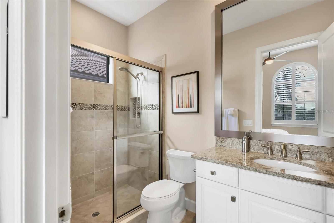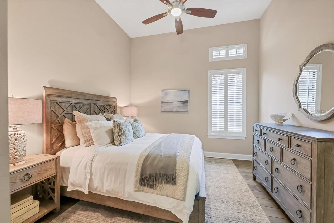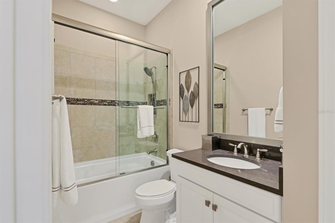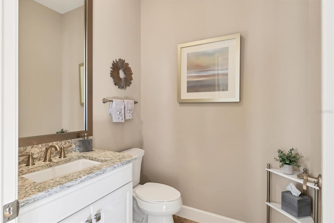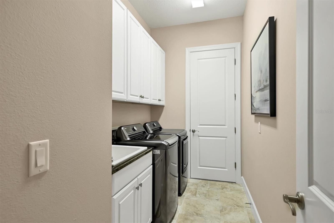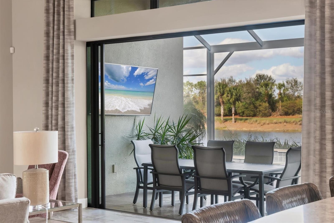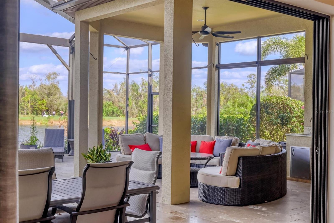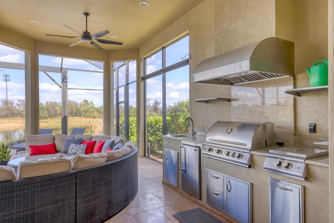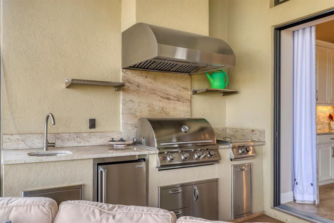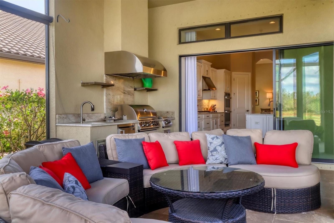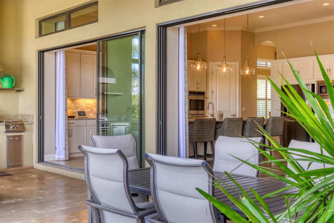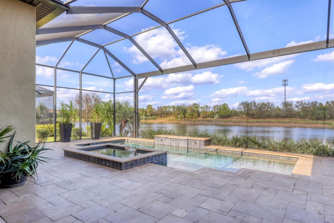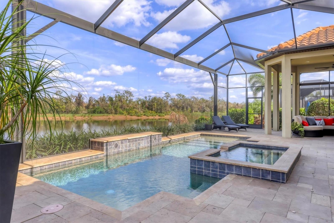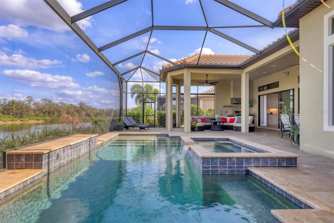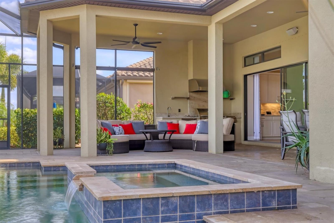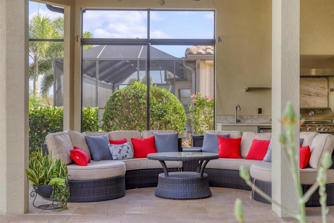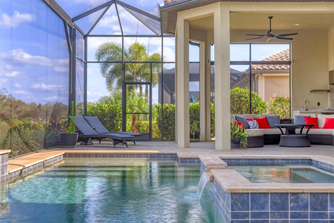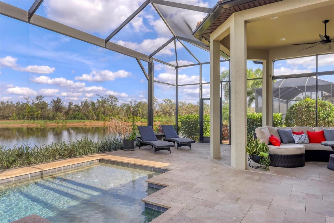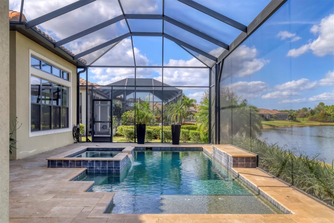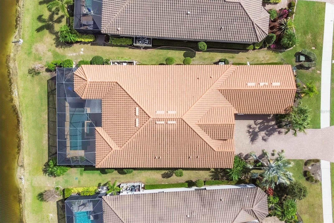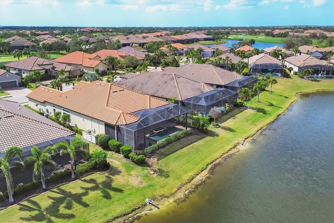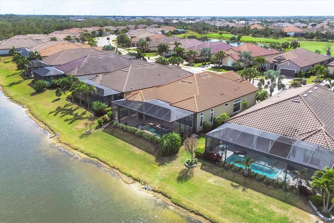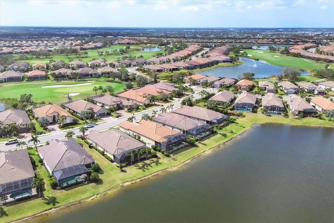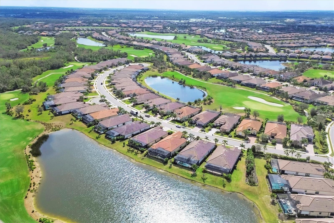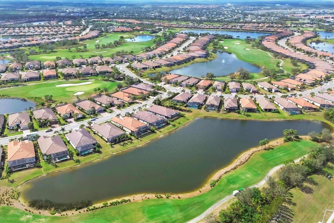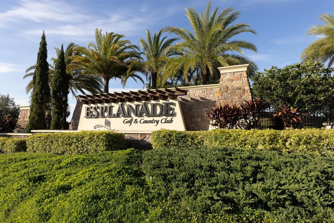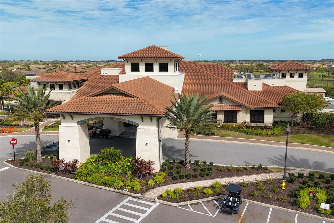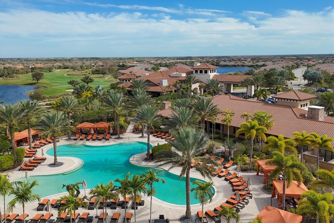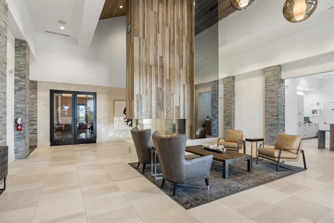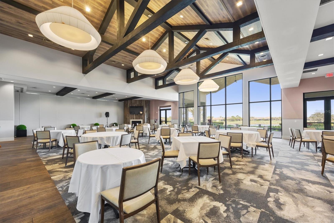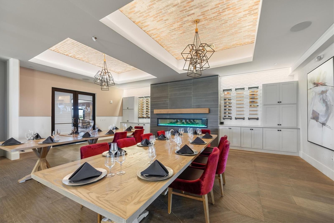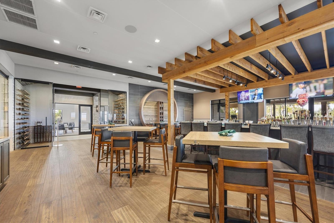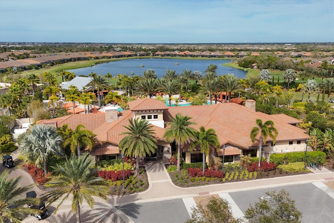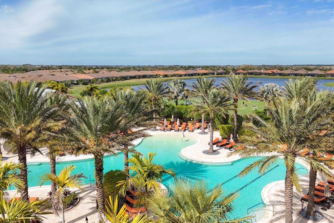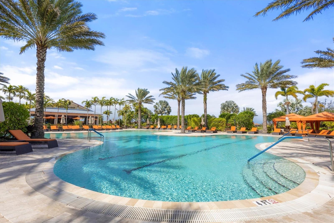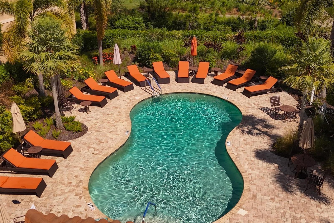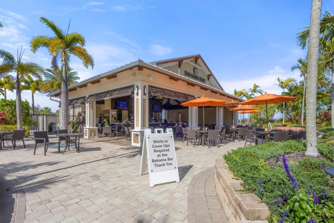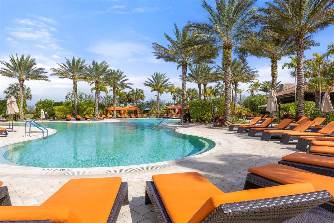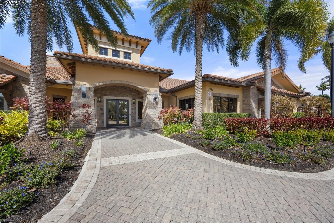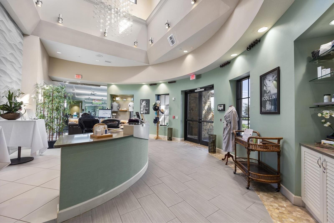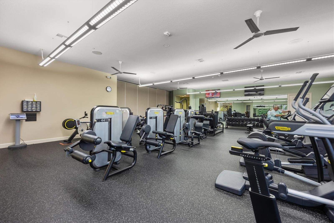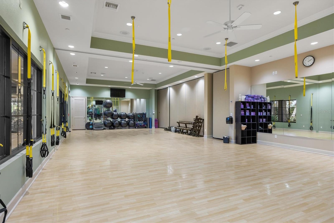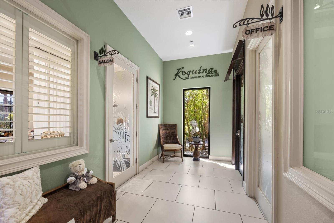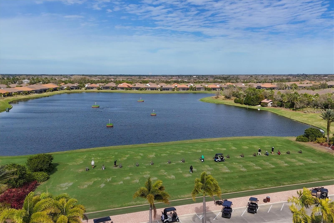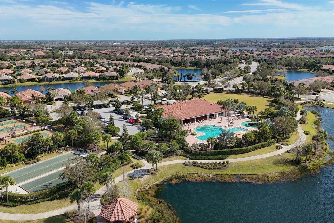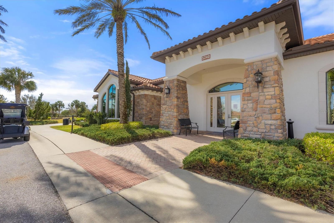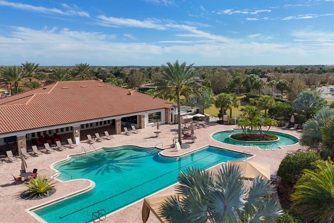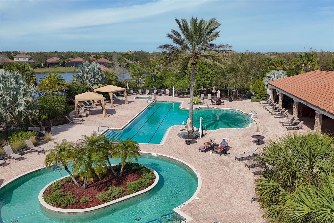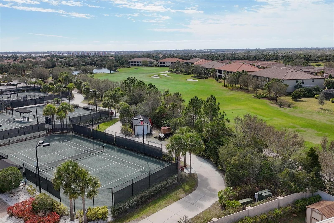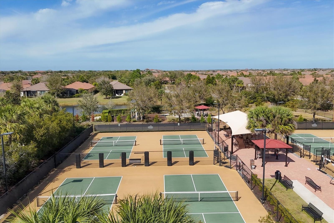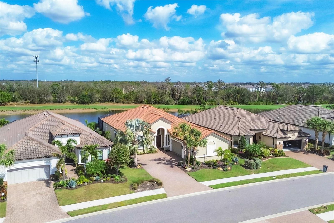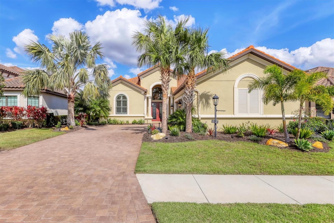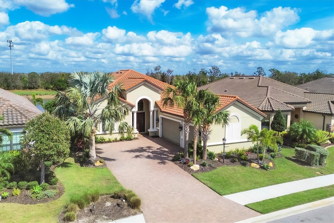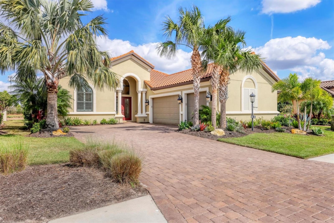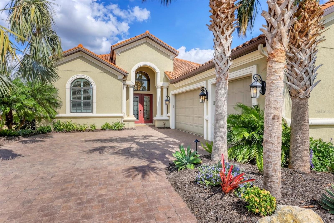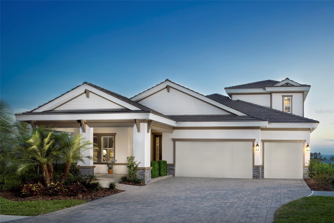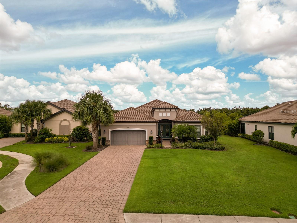4719 Cabreo Court, BRADENTON, FL 34211
Property Photos
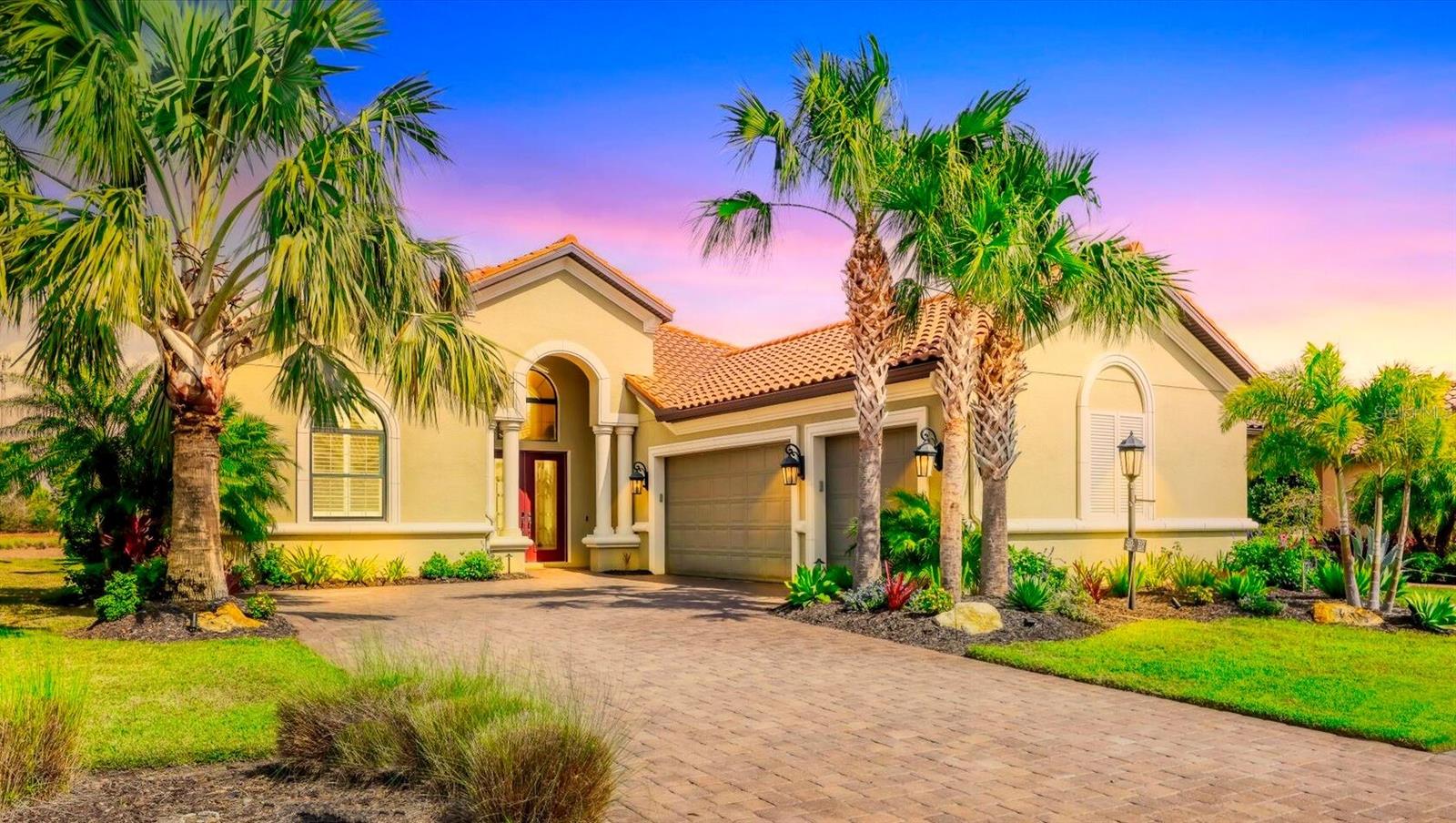
Would you like to sell your home before you purchase this one?
Priced at Only: $1,475,000
For more Information Call:
Address: 4719 Cabreo Court, BRADENTON, FL 34211
Property Location and Similar Properties
- MLS#: A4641592 ( Residential )
- Street Address: 4719 Cabreo Court
- Viewed: 11
- Price: $1,475,000
- Price sqft: $358
- Waterfront: Yes
- Wateraccess: Yes
- Waterfront Type: Lake
- Year Built: 2018
- Bldg sqft: 4122
- Bedrooms: 3
- Total Baths: 4
- Full Baths: 3
- 1/2 Baths: 1
- Garage / Parking Spaces: 3
- Days On Market: 36
- Additional Information
- Geolocation: 27.4558 / -82.4053
- County: MANATEE
- City: BRADENTON
- Zipcode: 34211
- Elementary School: Gullett Elementary
- Middle School: Dr Mona Jain Middle
- High School: Lakewood Ranch High
- Provided by: RE/MAX ALLIANCE GROUP
- Contact: John Fevrier
- 941-954-5454

- DMCA Notice
-
DescriptionPanoramic lake to golf course views in esplanade golf and country club in lakewood ranch! This 3 bed + den / 3. 5 bath / 3 car garage home w/ pool/spa may be sold turnkey furnished just like a model and is available for immediate occupancy. Located on a quiet cul de sac street, this home exudes curb appeal with its mature upgraded tropical landscaping w/accent lighting, striking architecture, and generous motor court paver driveway which allows for additional parking. This taylor morrison built francesca floor plan is in immaculate condition and offers the open concept design you desire. Inside the double door entry, you will find dramatic 12 ceilings thoughout which makes the space feel light, bright, and happy. You will immediately notice the crown molding, transom windows, and art niches, which add the type of architectural elements you would expect to see in a quality built luxury home. The great room has 2 sets of fully pocketing sliders which seamlessly connect the expansive covered, screened lanai and pool area complete with rich travertine pavers and a full outdoor kitchen! Imagine enjoying a swim in the heated pool or relaxing in the heated spa watching a sunset while you enjoy the expansive wide lake and golf course views. This is the life! The heart of this home though is the gourmet kitchen which features state of the art stainless steel appliances including a ge 5 burner gas cooktop and double wall oven. Beautiful granite counters, solid 42' wood cabinetry, walk in pantry, and an oversized center island provides the perfect setting to entertain friends and family and create warm memories. The large primary bedroom features 2 walk in closets and a sitting area with fantastic views. The primary bath offers a large walk in shower and his and hers sinks. Guest bedrooms 2 and 3 are both ensuites and are located on the opposite sides of the home providing maximum privacy and comfort. The den/office boasts a custom built in entertainment center and has double french doors so it could easily serve as a spare bedroom if needed. Esplanade golf & country club offers residents of all ages a unique and special lifestyle where you can enjoy world class resort style amenities including an 18 hole golf course (membership included with home) and aqua range * pickleball * tennis * bocce ball * two amenity centers each containing fitness centers * a resort style beach entry pool, dedicated lap pool, and resistance pool * on site spa and salon * poolside bahama bar * culinary center with formal dining room * the barrel house bistro bar. A lifestyle director offers a social calendar packed with year round planned events for all ages and too many clubs and groups to name. This home is an absolute must see!
Payment Calculator
- Principal & Interest -
- Property Tax $
- Home Insurance $
- HOA Fees $
- Monthly -
For a Fast & FREE Mortgage Pre-Approval Apply Now
Apply Now
 Apply Now
Apply NowFeatures
Building and Construction
- Builder Model: Francesca
- Builder Name: Taylor Morrison
- Covered Spaces: 0.00
- Exterior Features: Irrigation System, Outdoor Grill, Outdoor Kitchen, Rain Gutters, Sliding Doors, Sprinkler Metered
- Flooring: Laminate, Tile
- Living Area: 2875.00
- Other Structures: Outdoor Kitchen
- Roof: Tile
Property Information
- Property Condition: Completed
Land Information
- Lot Features: Paved, Private
School Information
- High School: Lakewood Ranch High
- Middle School: Dr Mona Jain Middle
- School Elementary: Gullett Elementary
Garage and Parking
- Garage Spaces: 3.00
- Open Parking Spaces: 0.00
- Parking Features: Driveway, Garage Door Opener, Garage Faces Side, Ground Level
Eco-Communities
- Pool Features: Gunite, Heated, In Ground, Lighting, Screen Enclosure
- Water Source: Public
Utilities
- Carport Spaces: 0.00
- Cooling: Central Air
- Heating: Central, Electric
- Pets Allowed: Yes
- Sewer: Public Sewer
- Utilities: Cable Connected, Electricity Connected, Natural Gas Connected, Sewer Connected, Underground Utilities, Water Connected
Amenities
- Association Amenities: Clubhouse, Fitness Center, Gated, Golf Course, Pickleball Court(s), Pool, Security, Spa/Hot Tub, Tennis Court(s)
Finance and Tax Information
- Home Owners Association Fee Includes: Pool
- Home Owners Association Fee: 2838.00
- Insurance Expense: 0.00
- Net Operating Income: 0.00
- Other Expense: 0.00
- Tax Year: 2024
Other Features
- Appliances: Built-In Oven, Dishwasher, Disposal, Dryer, Gas Water Heater, Microwave, Range, Range Hood, Refrigerator, Washer, Wine Refrigerator
- Association Name: Travis Hill / Esplanade
- Association Phone: 941-306-3500
- Country: US
- Furnished: Unfurnished
- Interior Features: Built-in Features, Ceiling Fans(s), Crown Molding, Dry Bar, Eat-in Kitchen, High Ceilings, Open Floorplan, Primary Bedroom Main Floor, Solid Wood Cabinets, Stone Counters, Thermostat, Walk-In Closet(s), Window Treatments
- Legal Description: LOT 608 ESPLANADE PHASE V, SUBPHASE A, B, C, D, E & F PI#5800.2175/9
- Levels: One
- Area Major: 34211 - Bradenton/Lakewood Ranch Area
- Occupant Type: Owner
- Parcel Number: 580021759
- Style: Contemporary, Mediterranean
- View: Golf Course, Water
- Views: 11
- Zoning Code: PD_MU
Similar Properties
Nearby Subdivisions
Arbor Grande
Aurora
Avaunce
Bridgewater Ph Ii At Lakewood
Bridgewater Ph Iii At Lakewood
Central Park Ph B1
Central Park Subphase B2a B2c
Central Park Subphase Caa
Central Park Subphase Cba
Central Park Subphase D1aa
Central Park Subphase D1ba D2
Central Park Subphase D1bb D2a
Central Park Subphase G1a G1b
Central Park Subphase G1c
Central Park Subphase G2a G2b
Cresswind Ph I Subph A B
Cresswind Ph Ii Subph A B C
Eagle Trace
Eagle Trace Ph I
Eagle Trace Ph Iic
Grand Oaks At Panther Ridge
Harmony At Lakewood Ranch Ph I
Indigo
Indigo Ph I
Indigo Ph Iv V
Indigo Ph Vi Subphase 6a 6b 6
Indigo Ph Vi Subphase 6b 6c R
Indigo Ph Vii Subphase 7a 7b
Indigo Ph Viii Subph 8a 8b 8c
Lakewood Park
Lakewood Ranch Solera Ph Ia I
Lakewood Ranch Solera Ph Ic I
Lorraine Lakes Ph I
Lorraine Lakes Ph Iia
Lorraine Lakes Ph Iib1 Iib2
Lorraine Lakes Ph Iib3 Iic
Mallory Park Ph I A C E
Mallory Park Ph I D Ph Ii A
Mallory Park Ph Ii Subph B
Mallory Park Ph Ii Subph C D
Not Applicable
Panther Ridge
Park East At Azario Ph I Subph
Park East At Azario Ph Ii
Polo Run
Polo Run Ph Ia Ib
Polo Run Ph Iia Iib
Polo Run Ph Iic Iid Iie
Pomello Park
Rosedale
Rosedale 10
Rosedale 5
Rosedale 6a
Rosedale 6b
Rosedale 7
Rosedale Add Ph I
Rosedale Add Ph Ii
Rosedale Highlands Subphase B
Rosedale Highlands Subphase C
Rosedale Highlands Subphase D
Sapphire Point
Sapphire Point Ph Iiia
Serenity Creek
Serenity Creek Rep Of Tr N
Solera
Solera At Lakewood Ranch
Solera At Lakewood Ranch Ph Ii
Star Farms At Lakewood Ranch
Star Farms Ph Iiv
Sweetwater At Lakewood Ranch
Sweetwater At Lakewood Ranch P
Sweetwater Villas At Lakewood
Woodleaf Hammock Ph I

- Nicole Haltaufderhyde, REALTOR ®
- Tropic Shores Realty
- Mobile: 352.425.0845
- 352.425.0845
- nicoleverna@gmail.com



