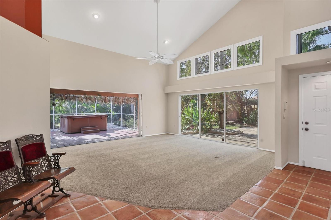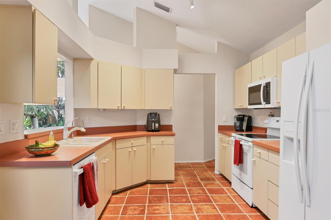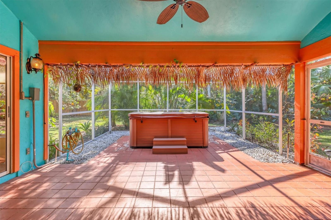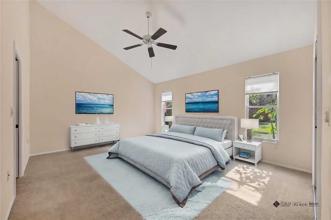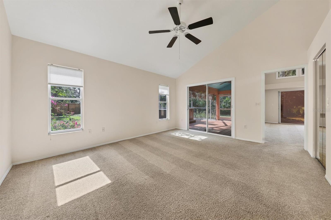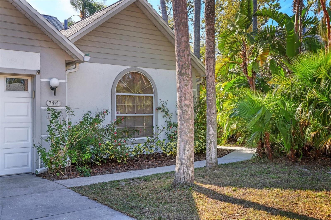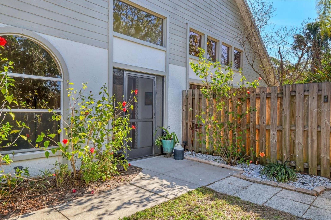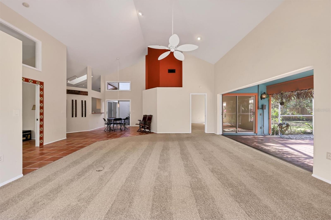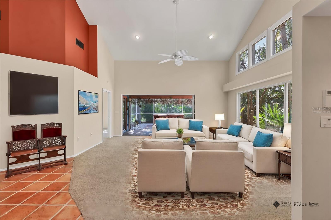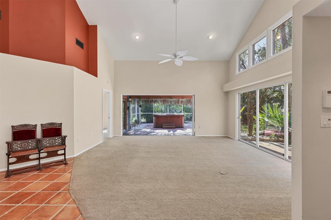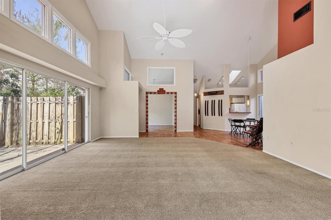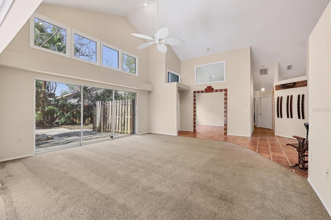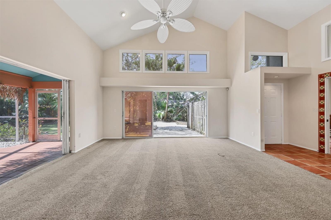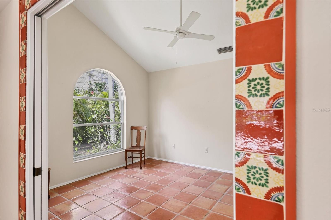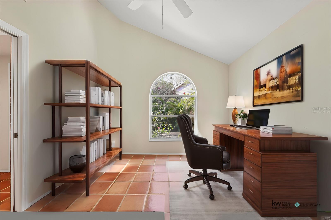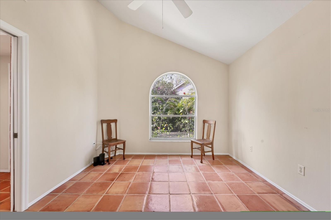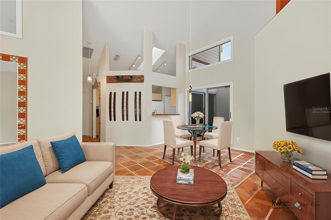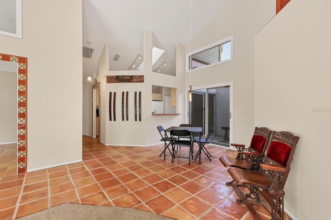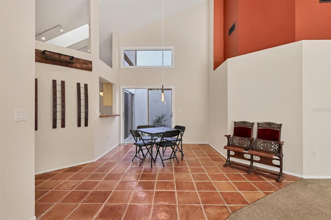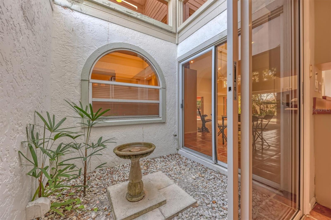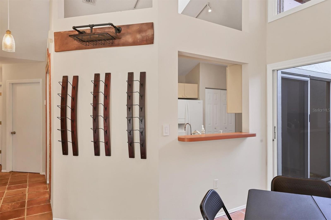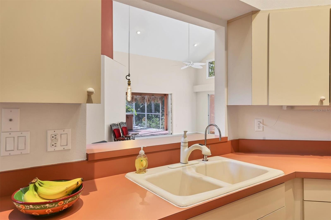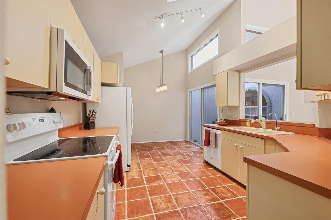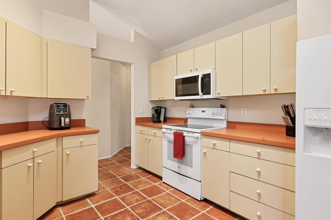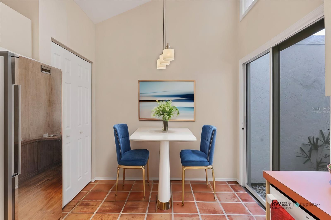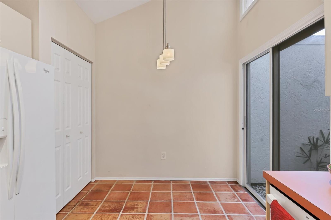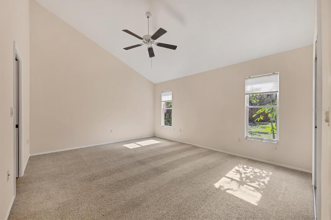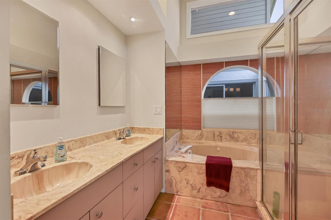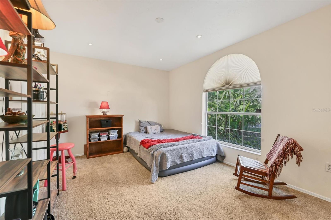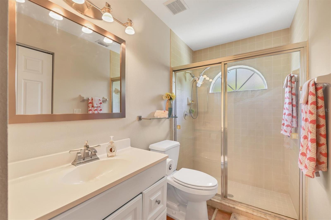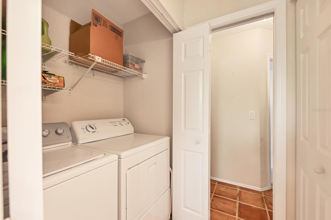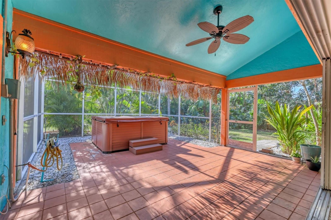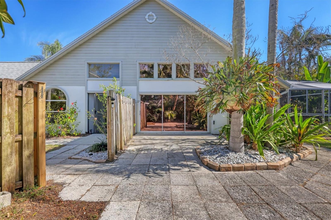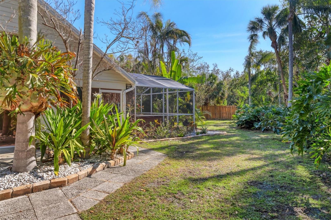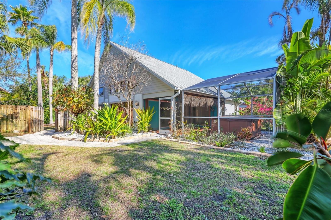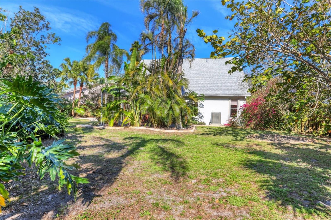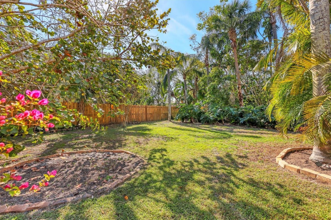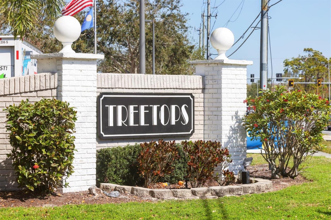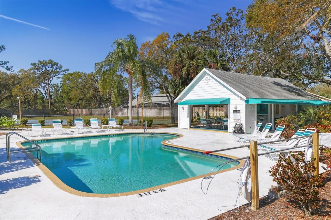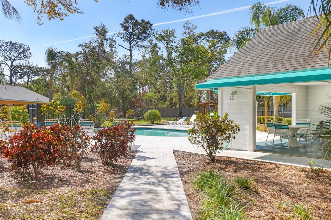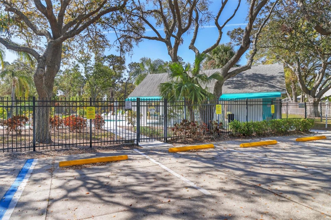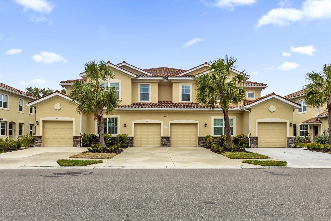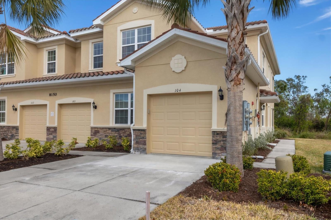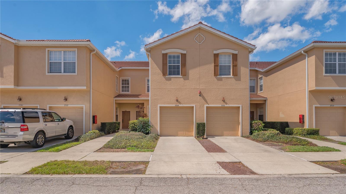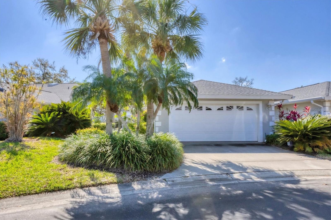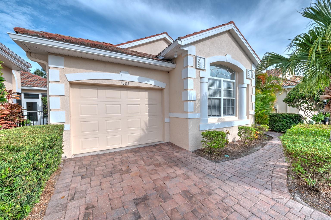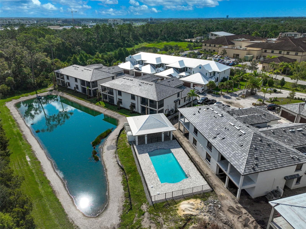7821 Geneva Lane 11, SARASOTA, FL 34243
Property Photos
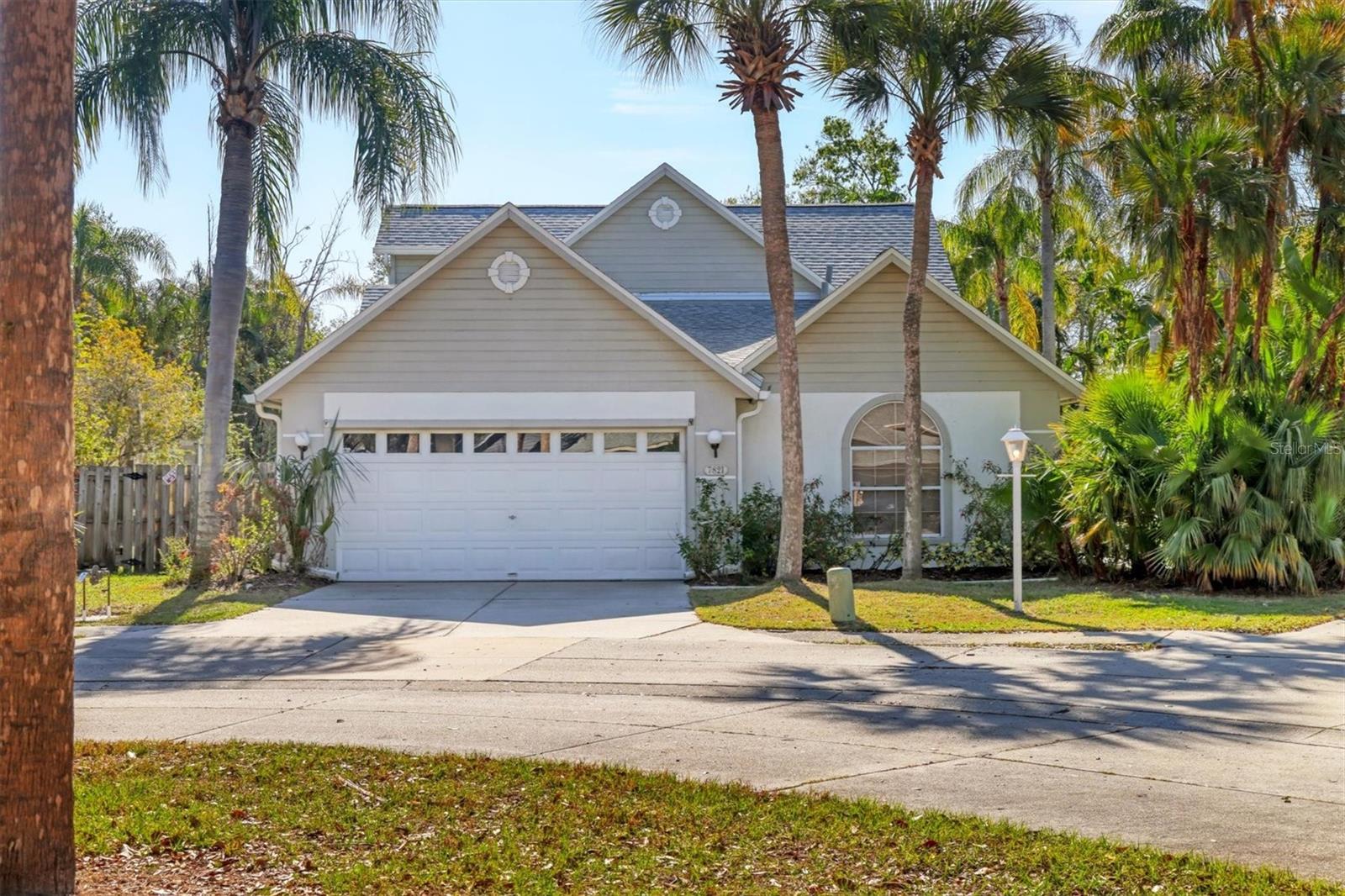
Would you like to sell your home before you purchase this one?
Priced at Only: $399,000
For more Information Call:
Address: 7821 Geneva Lane 11, SARASOTA, FL 34243
Property Location and Similar Properties
- MLS#: A4642034 ( Residential )
- Street Address: 7821 Geneva Lane 11
- Viewed: 48
- Price: $399,000
- Price sqft: $187
- Waterfront: No
- Year Built: 1990
- Bldg sqft: 2132
- Bedrooms: 2
- Total Baths: 2
- Full Baths: 2
- Garage / Parking Spaces: 2
- Days On Market: 28
- Additional Information
- Geolocation: 27.4006 / -82.5098
- County: MANATEE
- City: SARASOTA
- Zipcode: 34243
- Subdivision: Treetops At North 40 St Charl
- Building: Treetops At North 40 St Charles
- Elementary School: Kinnan Elementary
- Middle School: Braden River Middle
- High School: Southeast High
- Provided by: KW COASTAL LIVING III
- Contact: Brandi Furlan
- 941-900-4151

- DMCA Notice
-
DescriptionOne or more photo(s) has been virtually staged. THIS PROPERTY QUALIFIES FOR A 1% LENDER INCENTIVE IF USING PREFERRED LENDER! Tucked away in the charming community of Treetops, one of Sarasotas best kept secrets, this inviting home sits on a spacious corner cul de sac lot surrounded by mature landscaping. With a park like ambiance, this 2 bedroom, 2 bath split plan residence offers soaring 16 foot vaulted ceilings that create a grand entrance into the open concept living and dining area, filled with natural lightperfect for entertaining. Two expansive 12 foot sliding glass doors open to a fully fenced lushly landscaped backyard, where you can enjoy your morning coffee on the side patio and unwind in the spa (2018) on the screened in lanai in the evening. A versatile bonus flex space with pocket doors offers the perfect setting for a cozy den or home office. The eat in kitchen features generous counter space, ample cabinetry, a closet pantry, and a breakfast nook overlooking a charming courtyardideal for cultivating plants, flowers, or herbs. Thoughtful updates throughout the home include a new roof (2022), rain gutters and downspouts (2022), upgraded attic insulation (2021), a new copper electrical panel (2022), new A/C (2019), water efficient Gerber toilets (2021), and refreshed interior paint, pads, and carpet (2022). With low HOA fees, Treetops offers a pet friendly lifestyle complete with a heated community pool and cabana, a tennis court, and included basic cable and internet service. Conveniently located just a mile north of University Parkway and Lockwood Ridge Road, this home provides easy access to an array of shopping, dining, and recreational options, along with seamless commuting via US 301.
Payment Calculator
- Principal & Interest -
- Property Tax $
- Home Insurance $
- HOA Fees $
- Monthly -
For a Fast & FREE Mortgage Pre-Approval Apply Now
Apply Now
 Apply Now
Apply NowFeatures
Building and Construction
- Covered Spaces: 0.00
- Exterior Features: Irrigation System, Sliding Doors, Sprinkler Metered
- Flooring: Carpet, Ceramic Tile
- Living Area: 1533.00
- Roof: Shingle
Property Information
- Property Condition: Completed
School Information
- High School: Southeast High
- Middle School: Braden River Middle
- School Elementary: Kinnan Elementary
Garage and Parking
- Garage Spaces: 2.00
- Open Parking Spaces: 0.00
Eco-Communities
- Water Source: Public
Utilities
- Carport Spaces: 0.00
- Cooling: Central Air
- Heating: Central
- Pets Allowed: Yes
- Sewer: Public Sewer
- Utilities: Cable Available, Electricity Connected, Sewer Connected, Water Connected
Finance and Tax Information
- Home Owners Association Fee Includes: Cable TV, Internet
- Home Owners Association Fee: 0.00
- Insurance Expense: 0.00
- Net Operating Income: 0.00
- Other Expense: 0.00
- Tax Year: 2024
Other Features
- Appliances: Dishwasher, Dryer, Kitchen Reverse Osmosis System, Microwave, Range, Range Hood, Refrigerator, Washer
- Association Name: Homeport Management Services
- Association Phone: 941-231-2650
- Country: US
- Furnished: Unfurnished
- Interior Features: Ceiling Fans(s), Eat-in Kitchen, High Ceilings, Living Room/Dining Room Combo, Open Floorplan, Primary Bedroom Main Floor, Split Bedroom, Vaulted Ceiling(s), Walk-In Closet(s)
- Legal Description: LOT 52 TREETOPS AT NORTH FORTY - ST CHARLES LAND CONDO PI#20425.0295/1
- Levels: One
- Area Major: 34243 - Sarasota
- Occupant Type: Owner
- Parcel Number: 2042502951
- Possession: Close Of Escrow
- Unit Number: 11
- View: Garden
- Views: 48
- Zoning Code: PDR/WPE/
Similar Properties
Nearby Subdivisions
8609 Montserrat At Utc
Avista Of Palmaire Sec 1
Avista Of Palmaire Sec 1 Ph 2
Avista Of Palmaire Section 1
Club Villas Ii At Palmaire Ph
Eagle Creek Iii
Gardens At Palmaire Country Cl
Golf Pointe At Palmaire Cc Sec
Hidden Hollow
Magnolia Place
Montserrat At Utc
No 1 Palmaire Desoto Lakes Cc
Palm Lakes
Palmaire At Sarasota
Palmaire At Sarasota 10b
Palmaire At Sarasota 8b
Palmaire Desoto Lakes Country
Parkridge
Parkridge Ph 33 19
Pine Trace
Pinehurst Sec Iii
Sarasota Cay Club Condo
Shadybrook Village Amd
Soleil Condos
Soleil Ph 1
Soleil Ph 11
Soleil Ph 15
Soleil Ph 18
Soleil Ph 3 31
Soleil Ph 39
Soleil Ph 41
Soleil Ph 5
The Preserves At Palmaire
Treetops At North 40 St Charl
Woodland Green

- Nicole Haltaufderhyde, REALTOR ®
- Tropic Shores Realty
- Mobile: 352.425.0845
- 352.425.0845
- nicoleverna@gmail.com



