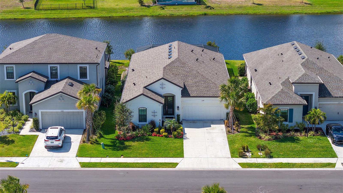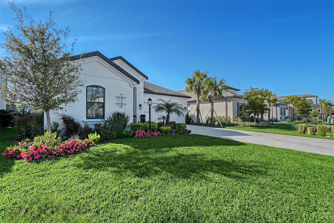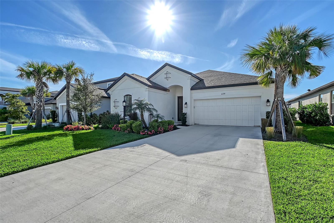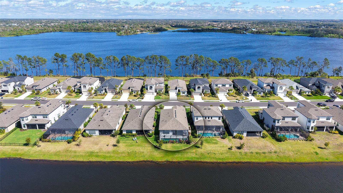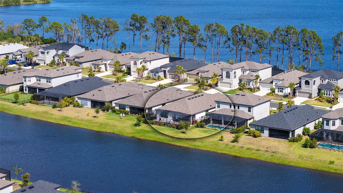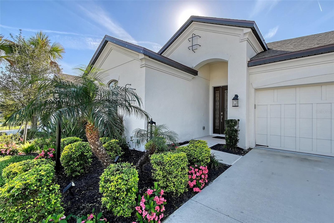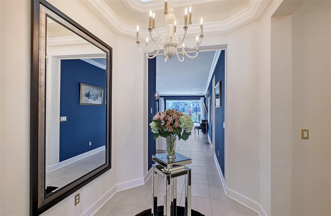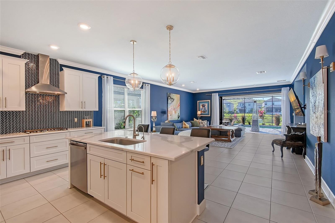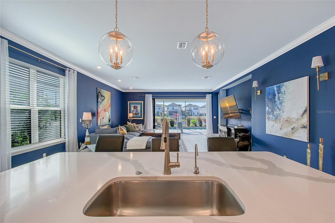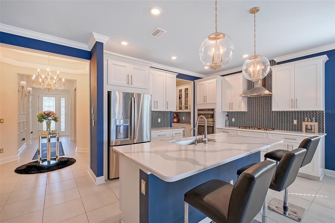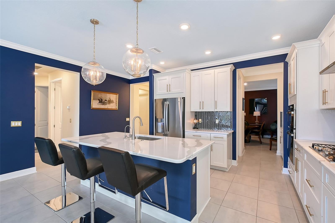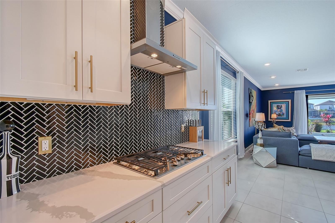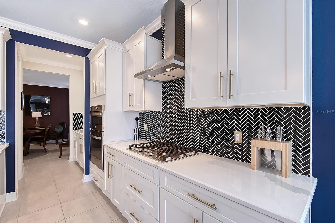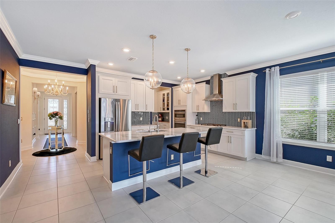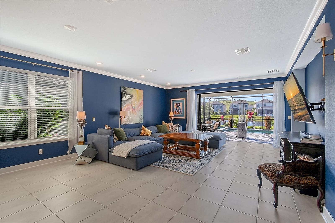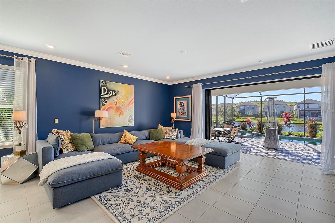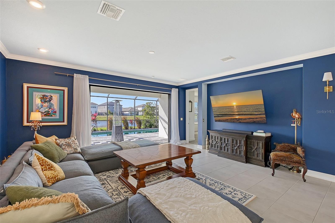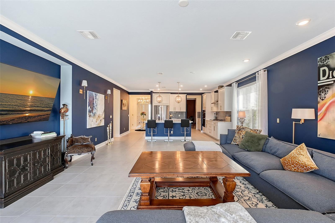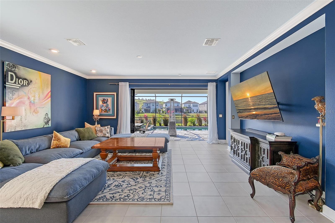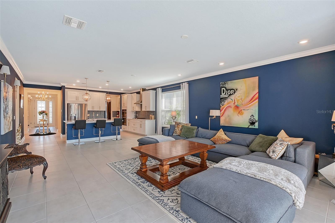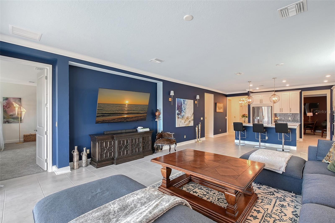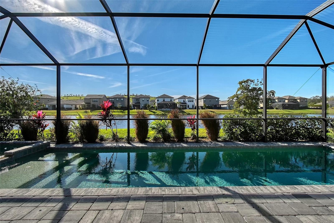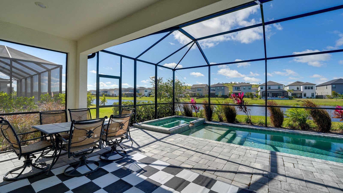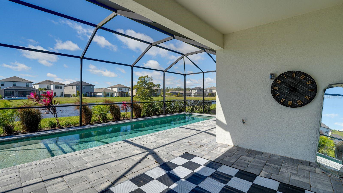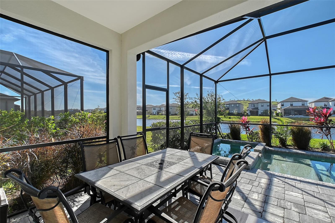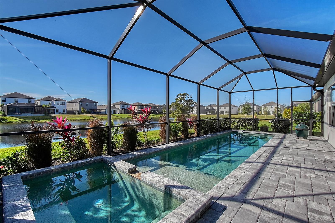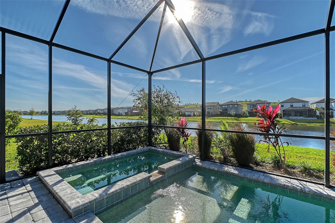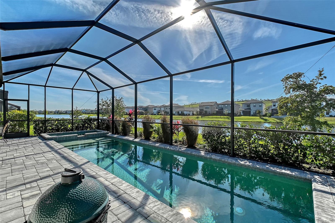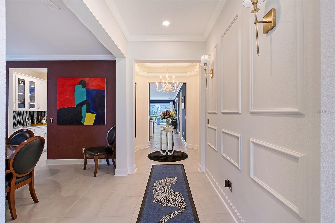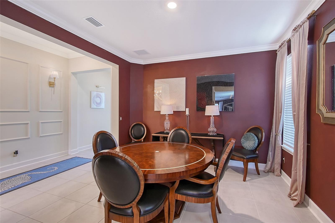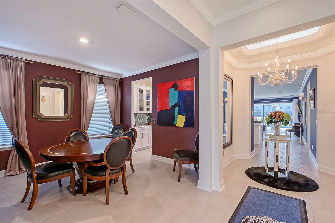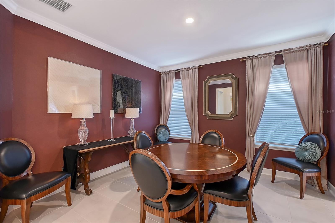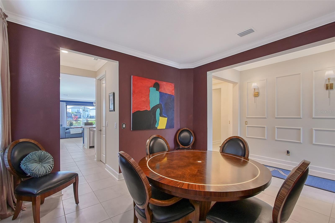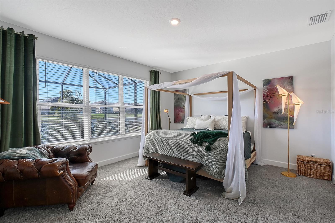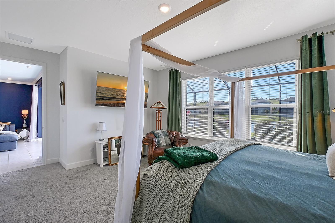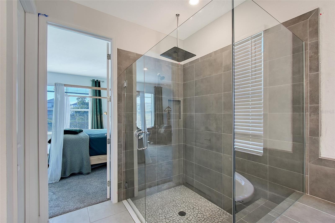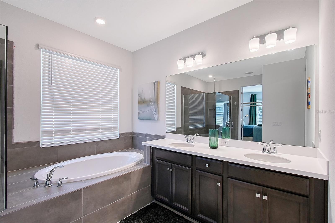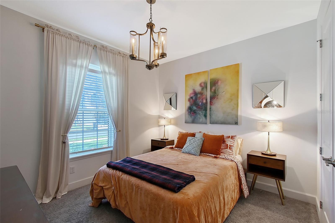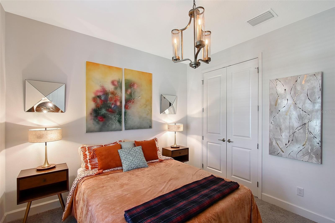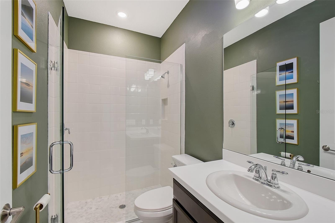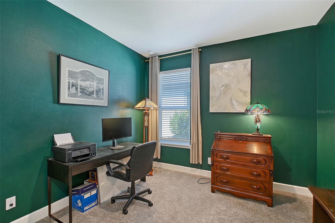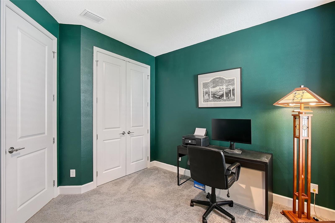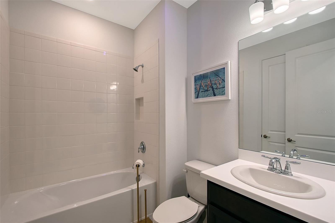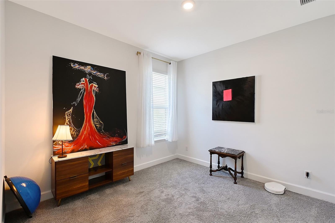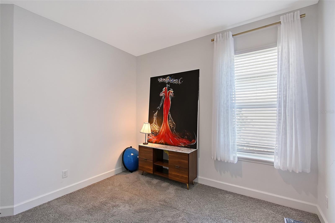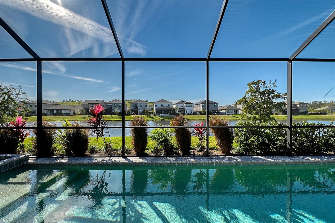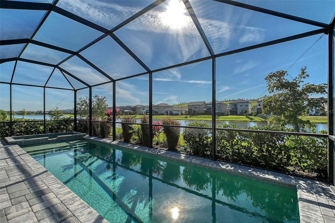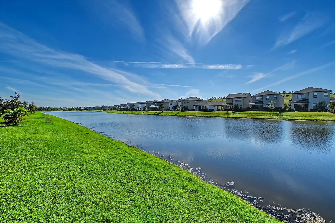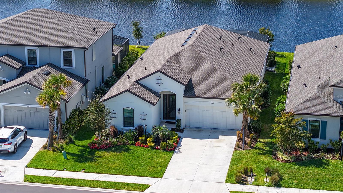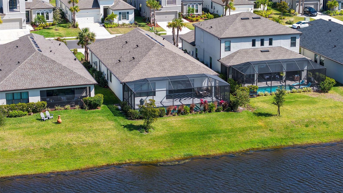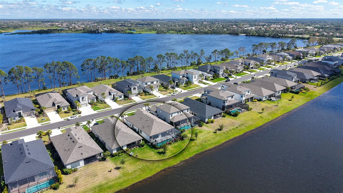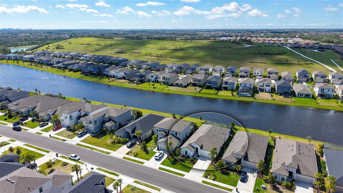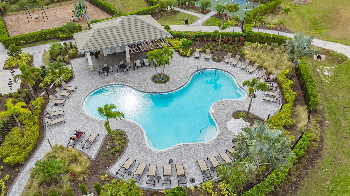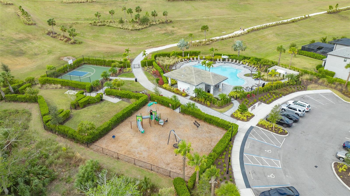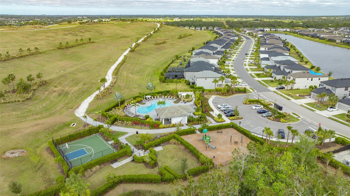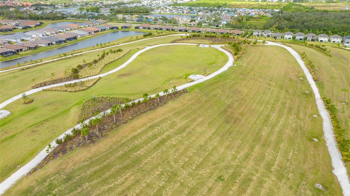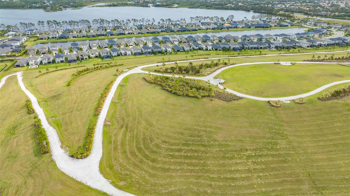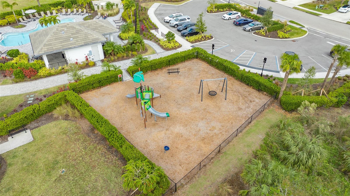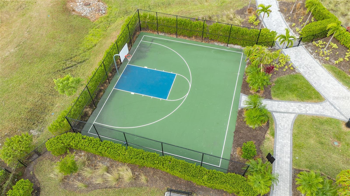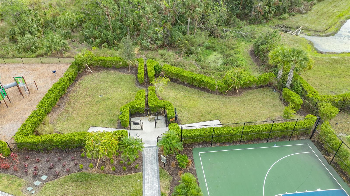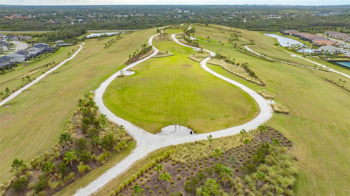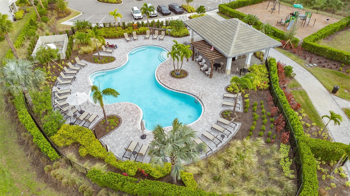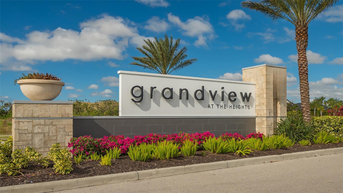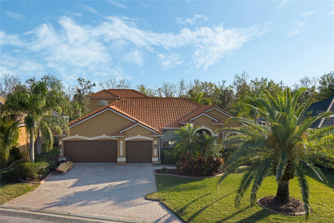6378 Grandview Hill Court, BRADENTON, FL 34203
Property Photos
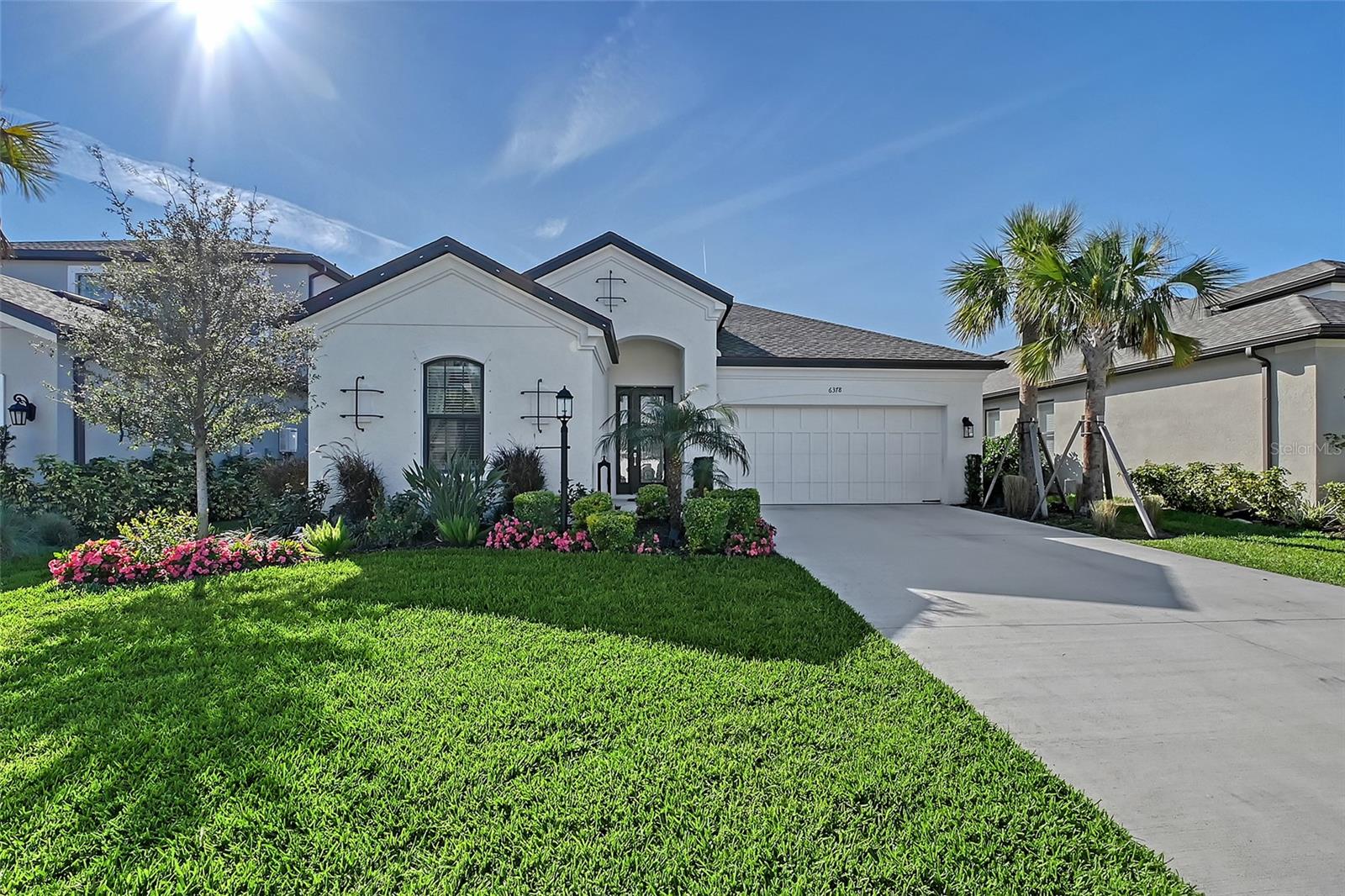
Would you like to sell your home before you purchase this one?
Priced at Only: $777,777
For more Information Call:
Address: 6378 Grandview Hill Court, BRADENTON, FL 34203
Property Location and Similar Properties
- MLS#: A4642091 ( Residential )
- Street Address: 6378 Grandview Hill Court
- Viewed: 40
- Price: $777,777
- Price sqft: $254
- Waterfront: Yes
- Wateraccess: Yes
- Waterfront Type: Lake Front
- Year Built: 2022
- Bldg sqft: 3065
- Bedrooms: 4
- Total Baths: 3
- Full Baths: 3
- Garage / Parking Spaces: 2
- Days On Market: 33
- Additional Information
- Geolocation: 27.4311 / -82.4901
- County: MANATEE
- City: BRADENTON
- Zipcode: 34203
- Subdivision: Heights Ph Ii Subph B
- Elementary School: Tara Elementary
- Middle School: Braden River Middle
- High School: Braden River High
- Provided by: FINE PROPERTIES
- Contact: Shari Norwick PA
- 941-782-0000

- DMCA Notice
-
DescriptionDiscover Grandview At The Heights, home to this striking four bedroom, three full bath POOL AND LAKE VIEW beauty. Meticulously maintained landscaping trimmed in colorful flower beds leads you to a sophisticated entry through an opaque glass and leaded front door. You will be drawn through a circular area featuring a hexagon double tray ceiling with accent lighting and crown molding. The breathtaking water view beckons as you pass through the bright kitchen and great room with its striking designer color pallete. Chefs will love the stainless appliances including 3 door refrigerator, 5 burner gas stove top, built in wall oven, microwave, and dishwasher. With gleaming quartz countertops, a herringbone pattern backsplash, a fabulous butler's pantry, and an oversized island with a farm sink perfect for entertaining family and guests. For intimate dining choose either the subdued formal dining area at the front of the home or use that space as a den and set your dining table in the open space between the great room and kitchen. Gather around the huge great room with its walls of glass panels that "pocket" out of view. Soak up the sun as you step out on the brick paver lanai with ample covered and screened deck spaces. Time for a dip in the inviting heated salt pool with a drip over spa that seats 6; a sun shelf and a peaceful lake view. The primary suite features a water view, quick access to the pool area, and a primary bath with a glass enclosed shower and garden tub, double sinks, and a large closet with direct access to the laundry room. The three secondary bedrooms offer privacy, and comfort in this split floorplan. Amenities include a resort style pool, outdoor kitchen area with grill, kayak launch, playground, dog park, basketball courts, and walking trails. This community is located minutes from UTC shopping, world famous beaches, downtown Sarasota, Lakewood Ranch Main St., and Waterside. Welcome home to Florida living at its finest!
Payment Calculator
- Principal & Interest -
- Property Tax $
- Home Insurance $
- HOA Fees $
- Monthly -
For a Fast & FREE Mortgage Pre-Approval Apply Now
Apply Now
 Apply Now
Apply NowFeatures
Building and Construction
- Covered Spaces: 0.00
- Exterior Features: Hurricane Shutters, Irrigation System, Lighting, Sidewalk, Sliding Doors
- Flooring: Carpet, Ceramic Tile, Tile
- Living Area: 2380.00
- Roof: Shingle
Property Information
- Property Condition: Completed
Land Information
- Lot Features: In County, Landscaped, Sidewalk, Paved
School Information
- High School: Braden River High
- Middle School: Braden River Middle
- School Elementary: Tara Elementary
Garage and Parking
- Garage Spaces: 2.00
- Open Parking Spaces: 0.00
Eco-Communities
- Pool Features: Child Safety Fence, Gunite, Heated, In Ground, Salt Water, Screen Enclosure
- Water Source: Public
Utilities
- Carport Spaces: 0.00
- Cooling: Central Air
- Heating: Central
- Pets Allowed: Yes
- Sewer: Public Sewer
- Utilities: BB/HS Internet Available, Cable Available, Electricity Connected, Public, Sewer Connected, Water Connected
Amenities
- Association Amenities: Basketball Court, Gated, Pool, Trail(s)
Finance and Tax Information
- Home Owners Association Fee Includes: Pool, Management, Recreational Facilities
- Home Owners Association Fee: 760.65
- Insurance Expense: 0.00
- Net Operating Income: 0.00
- Other Expense: 0.00
- Tax Year: 2024
Other Features
- Appliances: Built-In Oven, Cooktop, Dishwasher, Disposal, Dryer, Microwave, Refrigerator, Washer
- Association Name: Jaquelyn Hannan
- Association Phone: 941-567-4183
- Country: US
- Interior Features: Crown Molding, Eat-in Kitchen, High Ceilings, Kitchen/Family Room Combo, Living Room/Dining Room Combo, Open Floorplan, Primary Bedroom Main Floor, Solid Surface Counters, Solid Wood Cabinets, Split Bedroom, Thermostat, Tray Ceiling(s), Walk-In Closet(s), Window Treatments
- Legal Description: LOT 190, HEIGHTS PH II SUBPH B PI#18788.3190/9
- Levels: One
- Area Major: 34203 - Bradenton/Braden River/Lakewood Rch
- Occupant Type: Owner
- Parcel Number: 1878831909
- View: Water
- Views: 40
- Zoning Code: PD-R
Similar Properties
Nearby Subdivisions
Arbor Reserve
Barrington Ridge Ph 1a
Barrington Ridge Ph 1c
Braden Crossings Ph 1a
Braden Crossings Ph 1b
Braden Oaks
Briarwood
Carillon
Country Club
Creekwood
Creekwood Ph One Subphase I
Creekwood Ph Two Subphase A B
Crossing Creek Village Ph I
De Sear Manor
Fairfax
Fairfax Ph One
Fairfax Ph Two
Fairfield
Fairway Gardens At Tara
Fairway Trace
Fairway Trace At Peridia I Ph
Garden Lakes Courtyard
Garden Lakes Estates Ph 7b7g
Garden Lakes Village Sec 1
Garden Lakes Village Sec 2
Garden Lakes Village Sec 3
Garden Lakes Village Sec 4
Garden Lakes Villas Sec 1
Garden Lakes Villas Sec 2
Garden Lakes Villas Sec 3
Glen Coves Heights
Groveland
Hammock Place
Hammock Place Ii
Harborage On Braden River Ph I
Heatherwood Condo Ph 1
Heights Ph I Subph Ia Ib Ph
Heights Ph Ii Subph A C Ph I
Heights Ph Ii Subph B
Lionshead Ph I
Mandalay Ph Ii
Marineland
Marshalls Landing
Meadow Lake
Meadow Lakes
Melrose Gardens At Tara
Moss Creek Ph I
Moss Creek Ph Ii Subph A
Overstreet Park Fifth Add
Park Place
Peaceful Pines
Peridia
Peridia Isle
Plantation Oaks
Pride Park Area
Regal Oaks
Ridge At Crossing Creek Ph I
Ridge At Crossing Creek Ph Ii
River Forest
River Landings Bluffs Ph I
River Place
Rivers Edge
Sabal Harbour Ph Ia
Sabal Harbour Ph Iii
Sabal Harbour Ph Vi
Sabal Harbour Ph Vii
Sabal Harbour Ph Viii
Silverlake
Sterling Lake
Tailfeather Way At Tara
Tara Golf And Country Club
Tara Ph 1
Tara Ph I
Tara Ph Ii Subphase B
Tara Ph Ii Subphase F
Tara Ph Iii Subphase F
Tara Ph Iii Subphase G
Tara Ph Iii Subphase H
Tara Ph Iii Supphase B
Tara Phase Ii
Tara Preserve
Tara Verandas
Tara Villas
Tara Villas Of Twelve Oaks
Twelve Oaks I Of Tara Ph 2
Twelve Oaks Ii Of Tara
Wallingford
Water Oak
Winter Gardens

- Nicole Haltaufderhyde, REALTOR ®
- Tropic Shores Realty
- Mobile: 352.425.0845
- 352.425.0845
- nicoleverna@gmail.com



