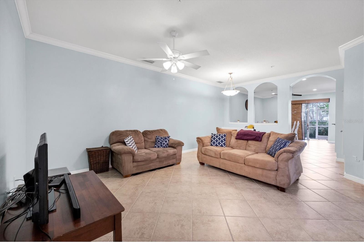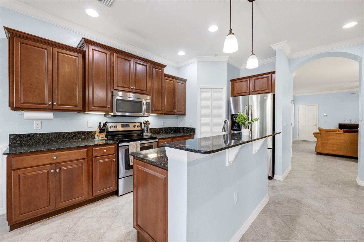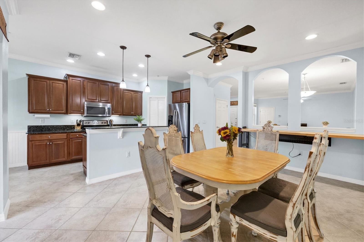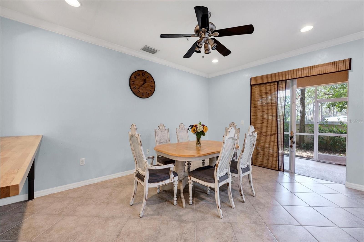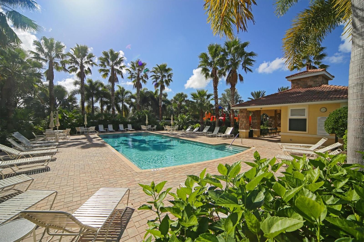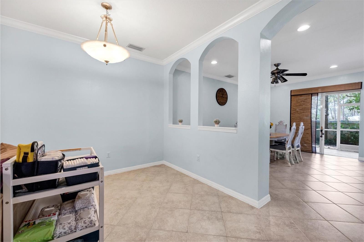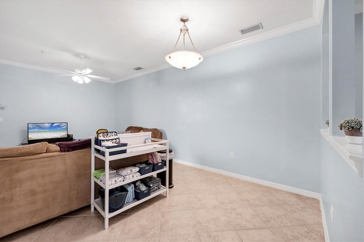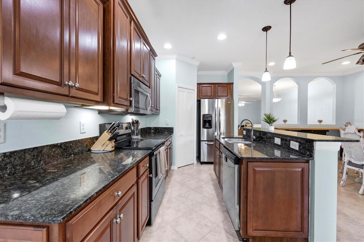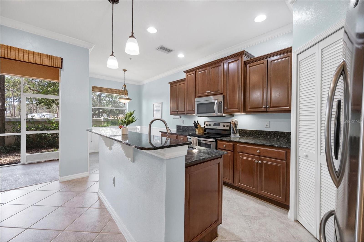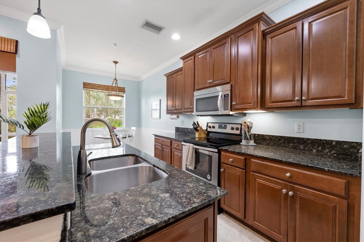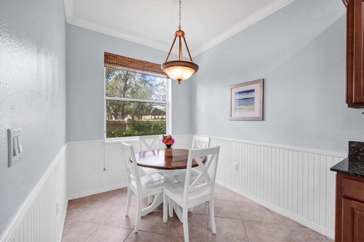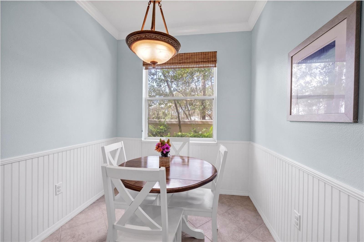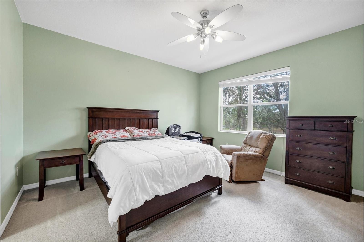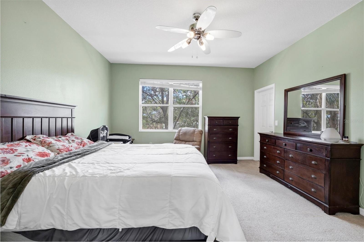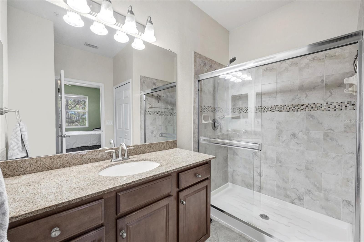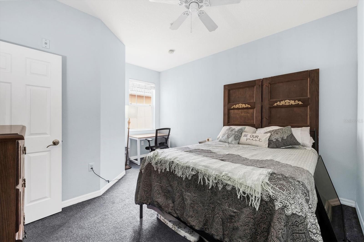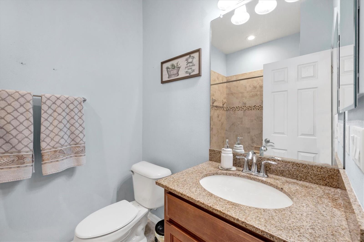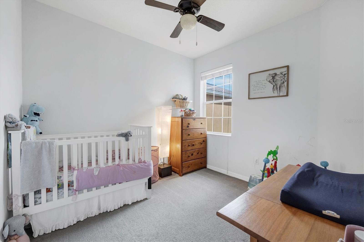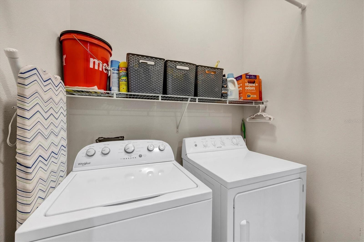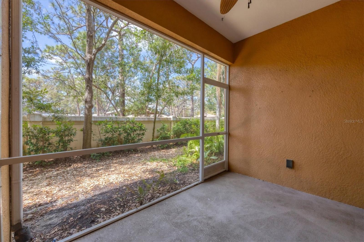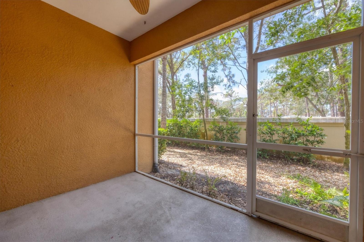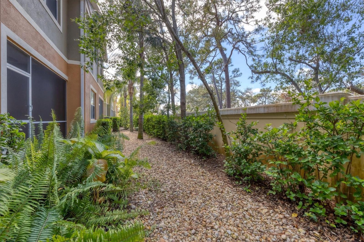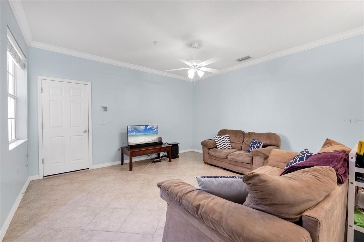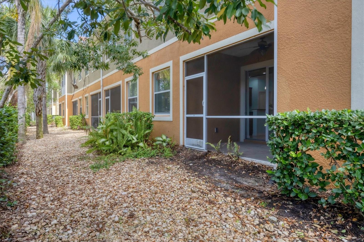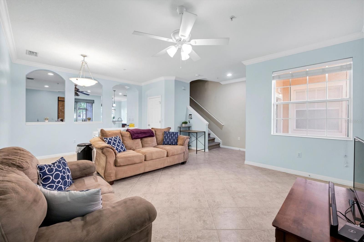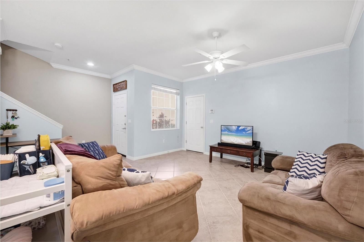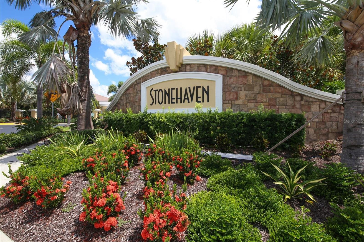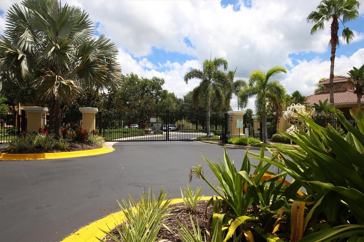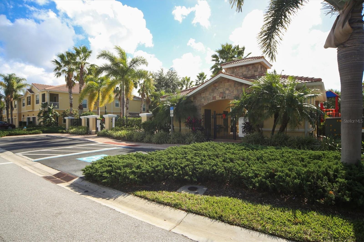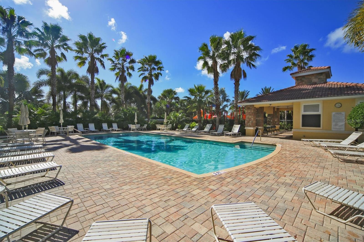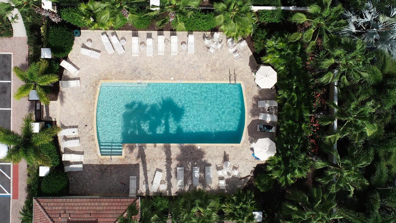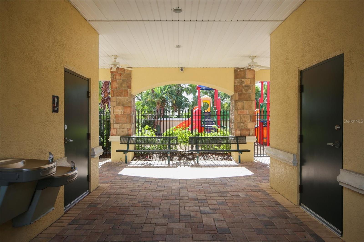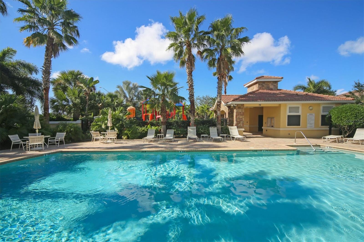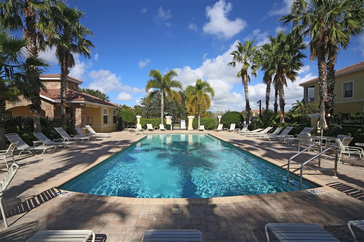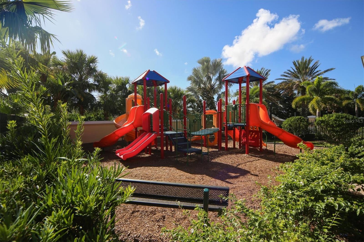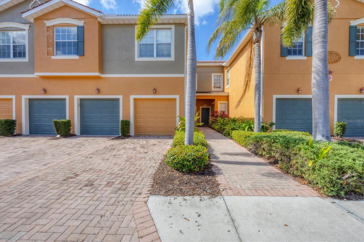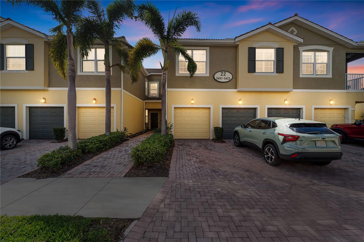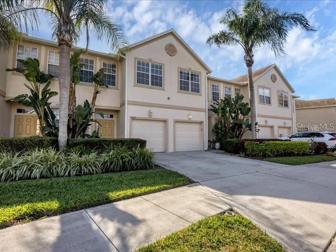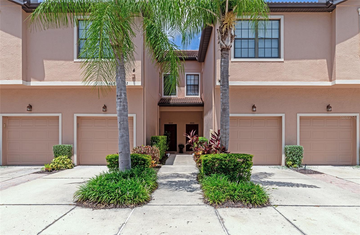7887 Limestone Lane 12-102, SARASOTA, FL 34233
Property Photos
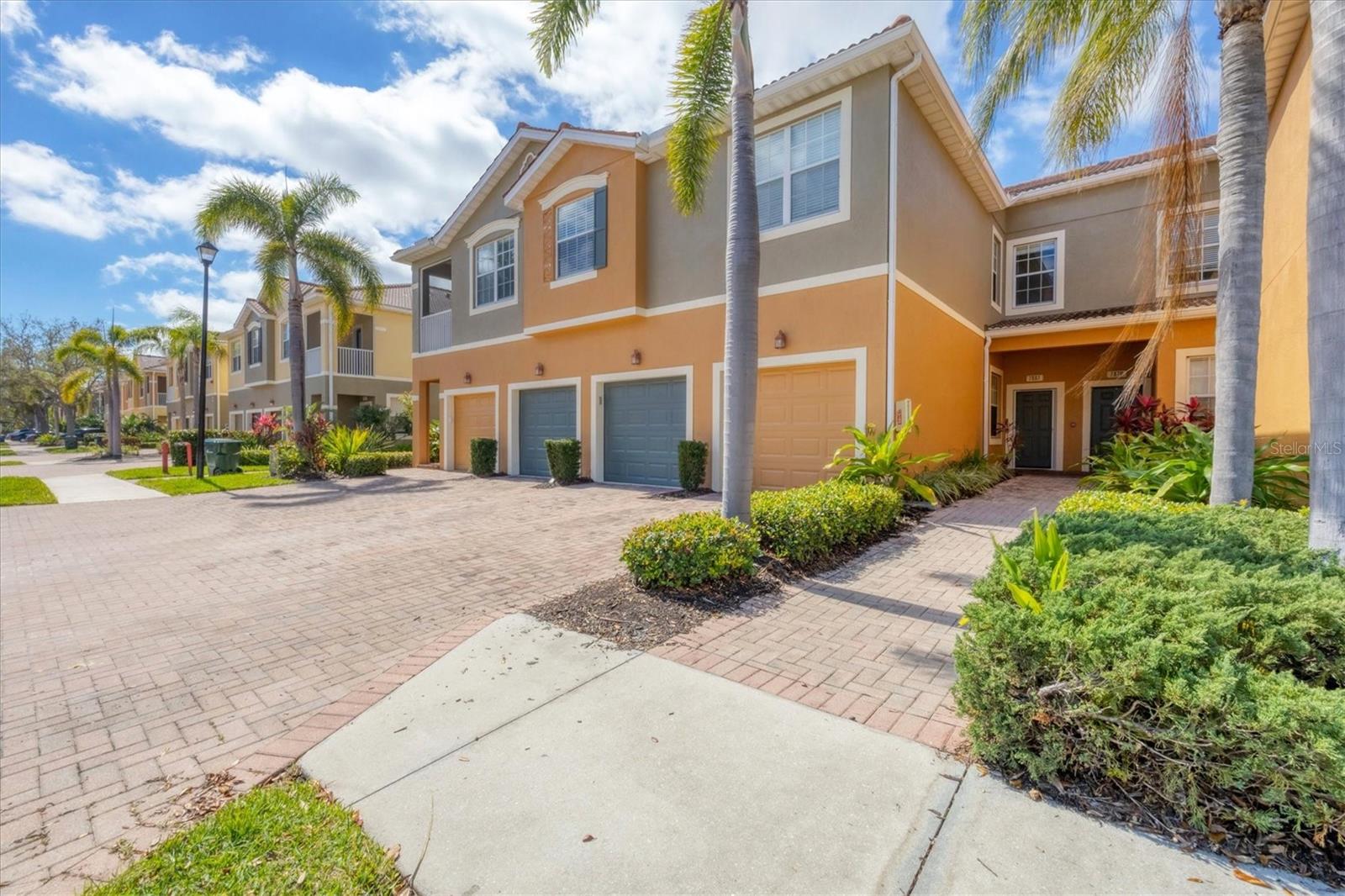
Would you like to sell your home before you purchase this one?
Priced at Only: $349,000
For more Information Call:
Address: 7887 Limestone Lane 12-102, SARASOTA, FL 34233
Property Location and Similar Properties
- MLS#: A4642330 ( Residential )
- Street Address: 7887 Limestone Lane 12-102
- Viewed: 38
- Price: $349,000
- Price sqft: $169
- Waterfront: No
- Year Built: 2008
- Bldg sqft: 2061
- Bedrooms: 3
- Total Baths: 3
- Full Baths: 2
- 1/2 Baths: 1
- Garage / Parking Spaces: 1
- Days On Market: 34
- Additional Information
- Geolocation: 27.2711 / -82.4615
- County: SARASOTA
- City: SARASOTA
- Zipcode: 34233
- Subdivision: Stonehaven Ph 4 5 6 7 25
- Elementary School: Ashton Elementary
- Middle School: Sarasota Middle
- High School: Riverview High
- Provided by: COLDWELL BANKER REALTY
- Contact: Kelly Murphy
- 941-739-6777

- DMCA Notice
-
DescriptionMotivated Seller! Welcome to this beautifully maintained 3 bedroom, 2.5 bath townhome located in the highly desirable gated community of Stonehaven. With LOW HOA fees and NO CDD fees, this townhome offers both easy access to everyday living needs and affordability. prime location off Clark Rd offers easy access to Siesta Key Beach, dining, shopping, I 75 for convenient commutes, the UTC mall, and highly rated schools. Opening the door you'll find an open floor plan featuring a spacious living room, dining area, a versatile family room, kitchen and half bath all on the first floor. The first floor has attractive ceramic tile throughout, and a convenient half bath is centrally located. Family room can be used as a dining area off the kitchen, an office space, or a cozy gathering area. The kitchen has a generous breakfast bar, perfect for casual meals or additional seating. Granite counters and stainless steel appliances are an added bonus. Right off the kitchen a sliding glass door leads to the outdoors to a screened in lanai off the kitchen, perfect for relaxing or entertaining. Upstairs, the large primary bedroom features a walk in closet and an ensuite bathroom complete with large vanity and a walk in shower. The inside laundry room is also conveniently located on the upper level. Two additional bedrooms and a full bath complete the second floor, great for family or guests. In wall pest system keeps the critters away. The 1 car garage includes additional overhead storage, providing ample space for your belongings. The driveway is ample size for an additional vehicle and there is plenty of guest parking in the neighborhood. Residents of Stonehaven can enjoy the heated community pool, playground, and scenic walks along the community's sidewalks. Don't miss the opportunity to make this wonderful townhome your own!
Payment Calculator
- Principal & Interest -
- Property Tax $
- Home Insurance $
- HOA Fees $
- Monthly -
For a Fast & FREE Mortgage Pre-Approval Apply Now
Apply Now
 Apply Now
Apply NowFeatures
Building and Construction
- Covered Spaces: 0.00
- Exterior Features: Lighting, Sidewalk, Sliding Doors
- Flooring: Carpet, Ceramic Tile
- Living Area: 1776.00
- Roof: Shingle
Land Information
- Lot Features: In County, Landscaped, Sidewalk, Paved
School Information
- High School: Riverview High
- Middle School: Sarasota Middle
- School Elementary: Ashton Elementary
Garage and Parking
- Garage Spaces: 1.00
- Open Parking Spaces: 0.00
- Parking Features: Driveway, Garage Door Opener, Ground Level
Eco-Communities
- Water Source: Public
Utilities
- Carport Spaces: 0.00
- Cooling: Central Air
- Heating: Central, Heat Pump
- Pets Allowed: Number Limit, Yes
- Sewer: Public Sewer
- Utilities: Cable Available, Cable Connected, Electricity Connected, Public, Sewer Connected, Street Lights, Underground Utilities, Water Connected
Amenities
- Association Amenities: Gated, Playground, Pool
Finance and Tax Information
- Home Owners Association Fee Includes: Common Area Taxes, Pool, Escrow Reserves Fund, Maintenance Structure, Maintenance Grounds, Management, Trash
- Home Owners Association Fee: 0.00
- Insurance Expense: 0.00
- Net Operating Income: 0.00
- Other Expense: 0.00
- Tax Year: 2024
Other Features
- Appliances: Dishwasher, Disposal, Dryer, Electric Water Heater, Microwave, Range, Refrigerator, Washer
- Association Name: Associa Gulf Coast
- Association Phone: 941-552-7598
- Country: US
- Furnished: Unfurnished
- Interior Features: Ceiling Fans(s)
- Legal Description: UNIT 12-102, STONEHAVEN PHASE 12
- Levels: Two
- Area Major: 34233 - Sarasota
- Occupant Type: Vacant
- Parcel Number: 0094121108
- Unit Number: 12-102
- View: Park/Greenbelt, Trees/Woods
- Views: 38
- Zoning Code: RMF3
Similar Properties
Nearby Subdivisions

- Nicole Haltaufderhyde, REALTOR ®
- Tropic Shores Realty
- Mobile: 352.425.0845
- 352.425.0845
- nicoleverna@gmail.com



