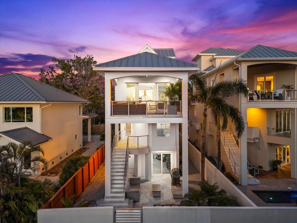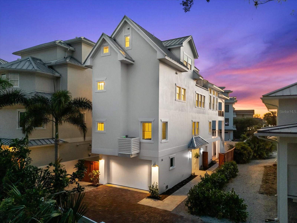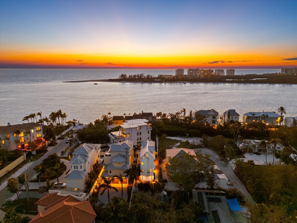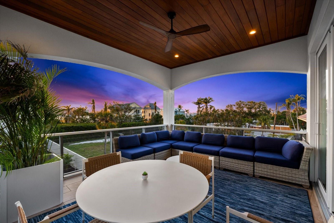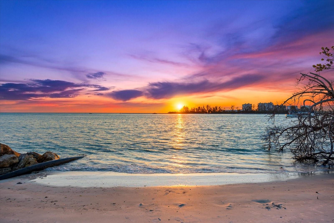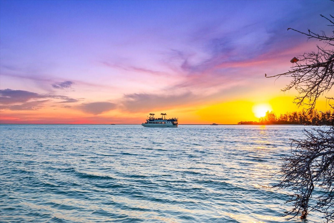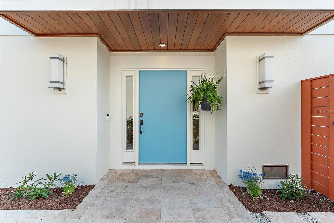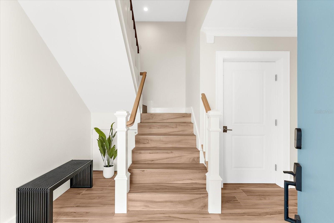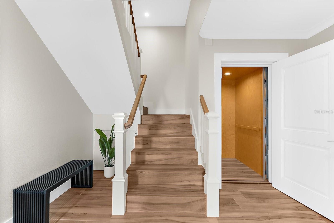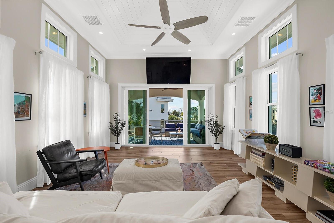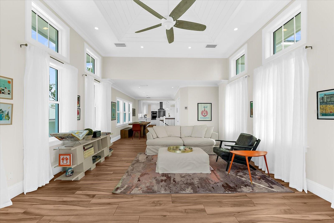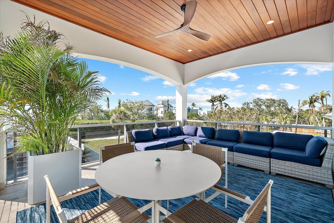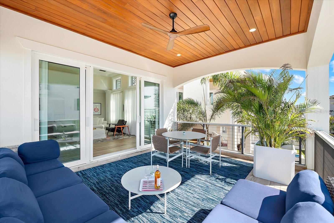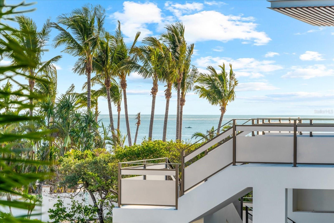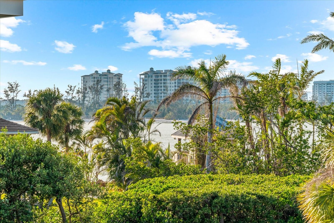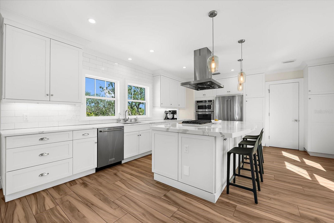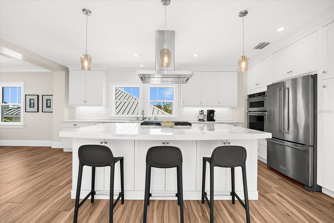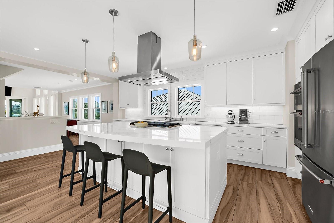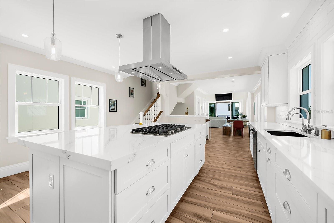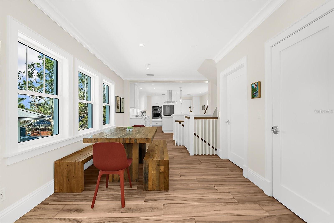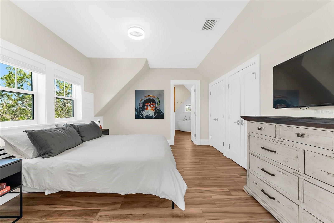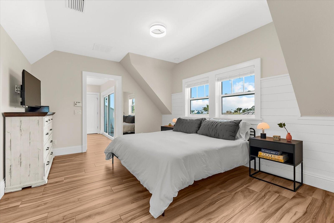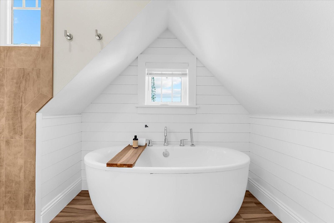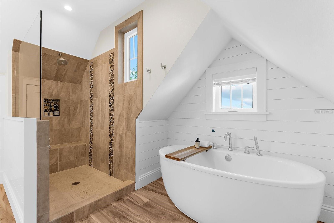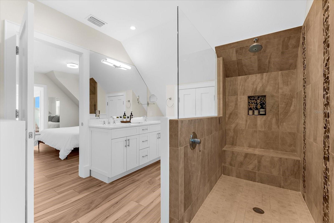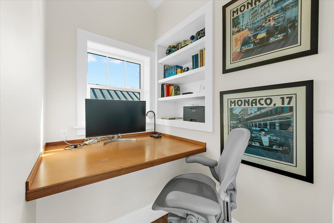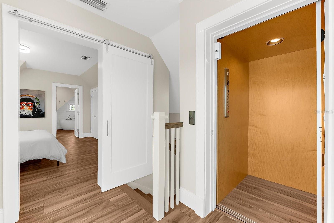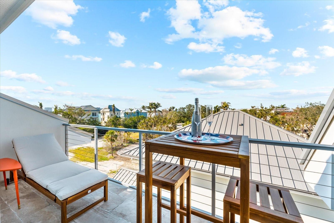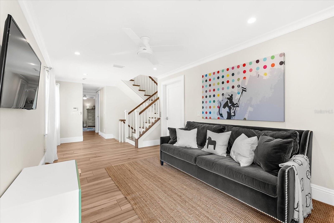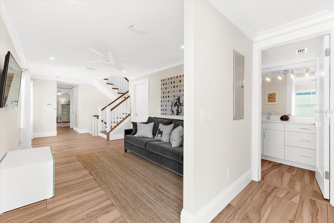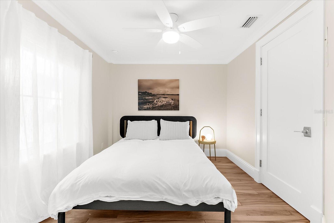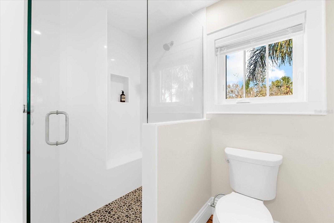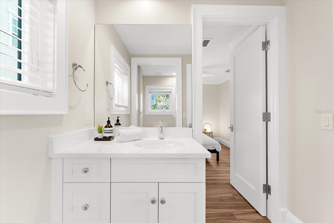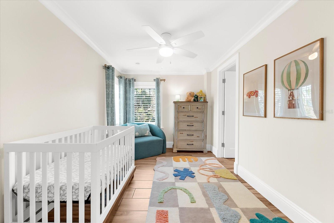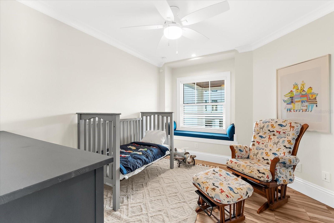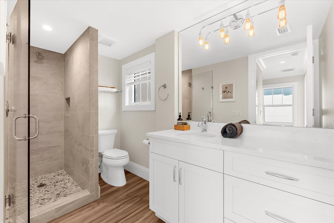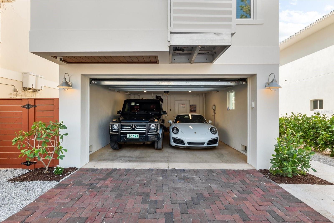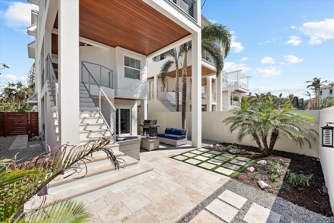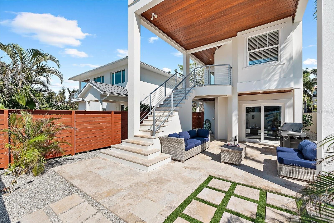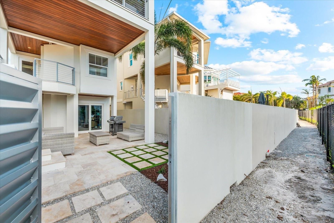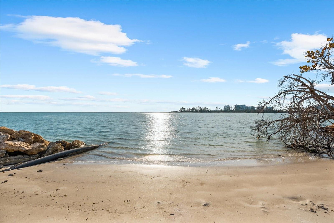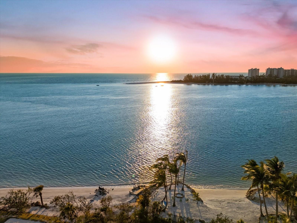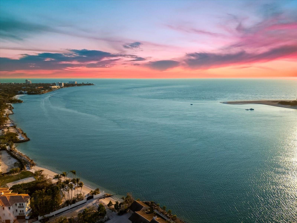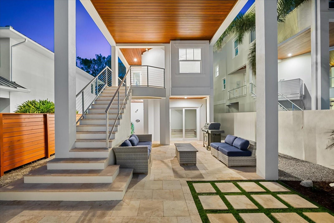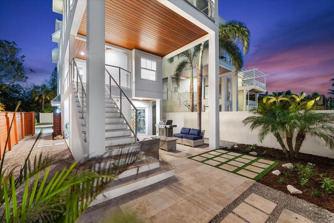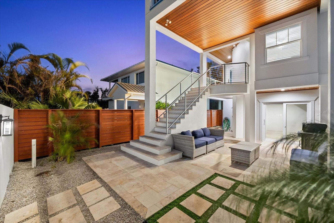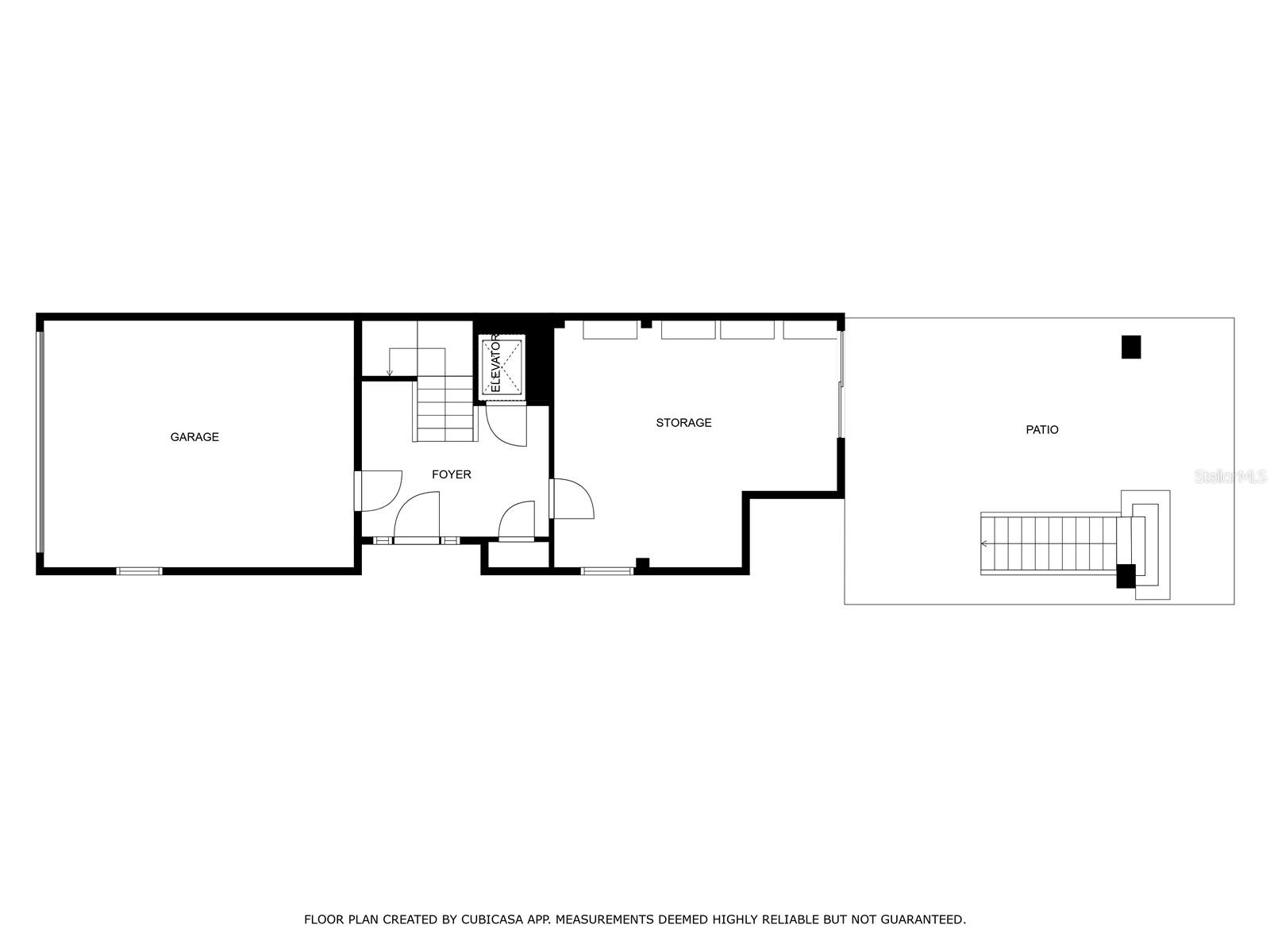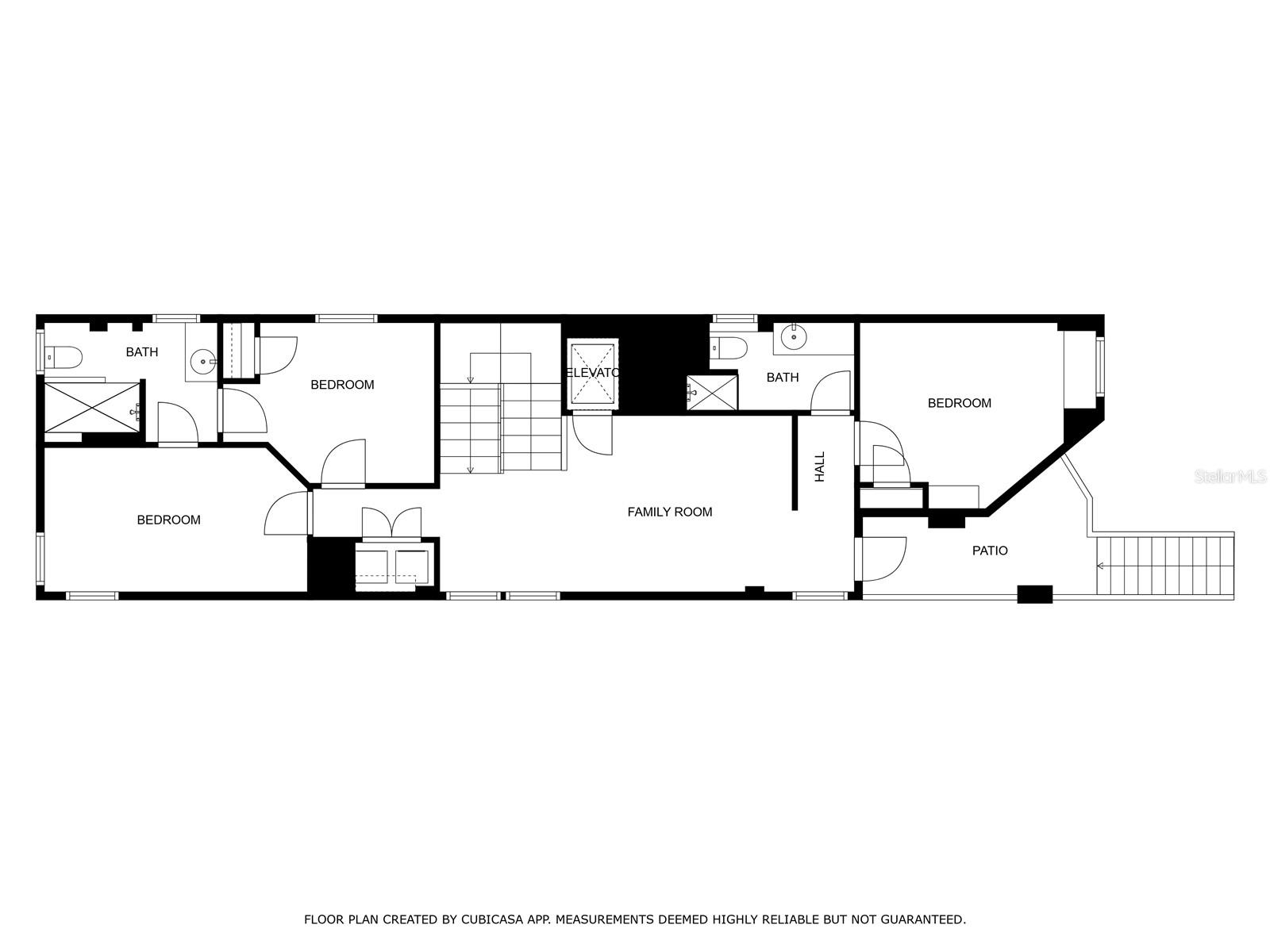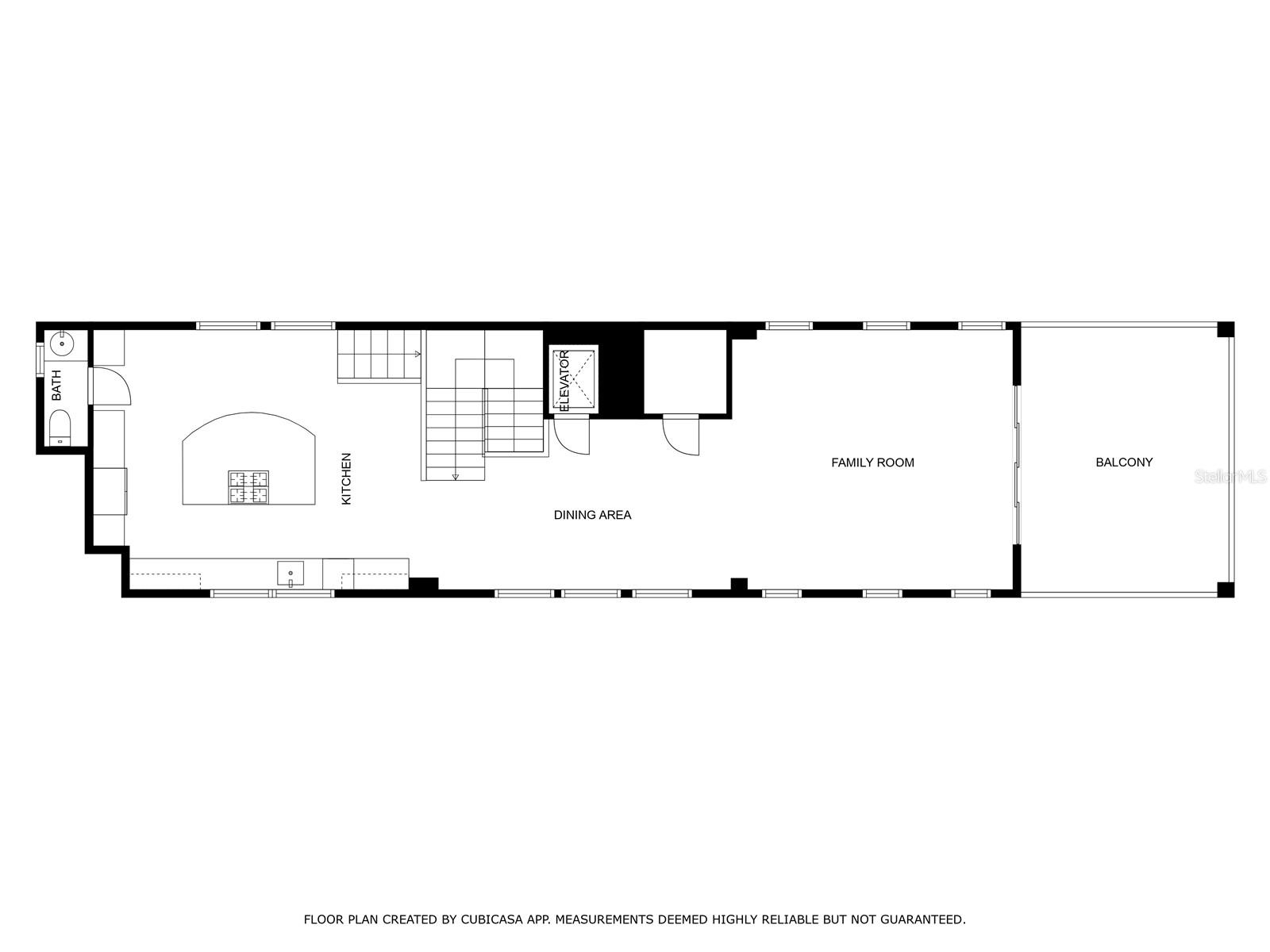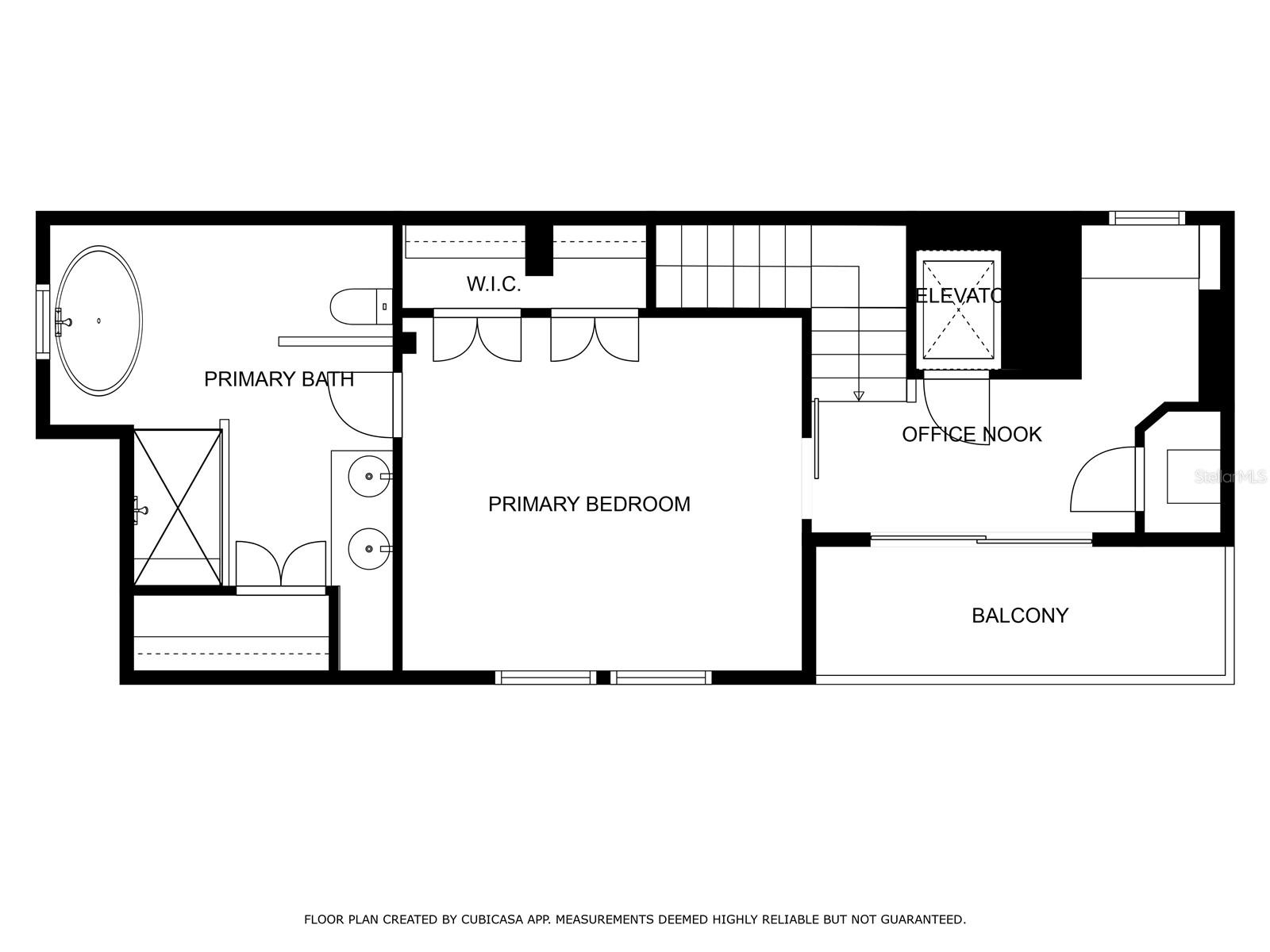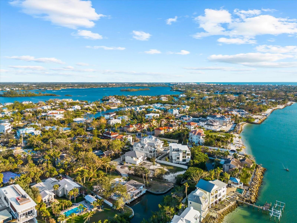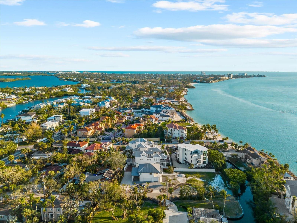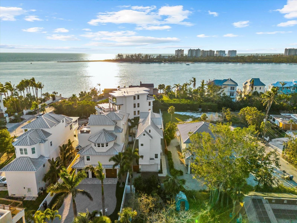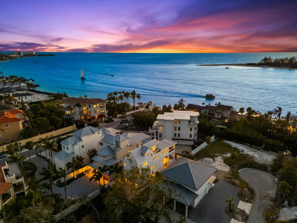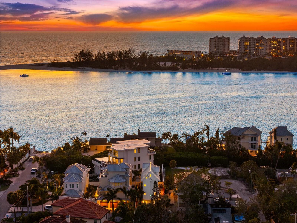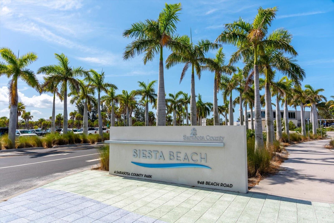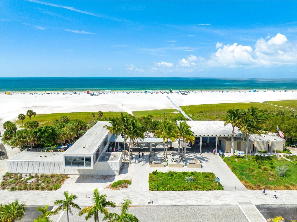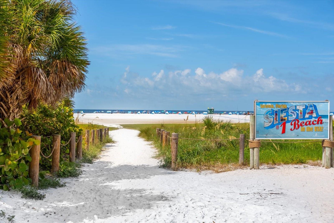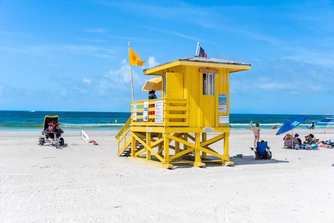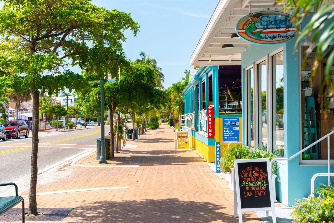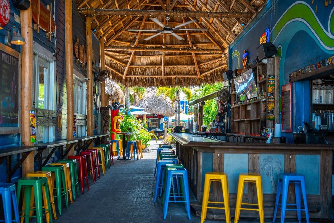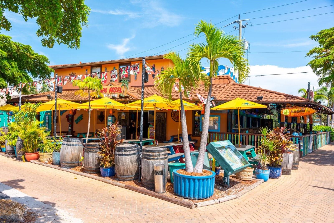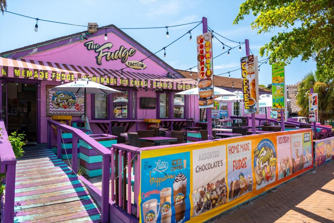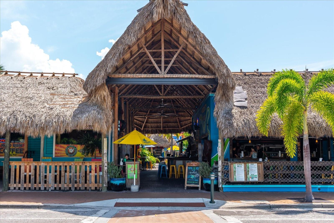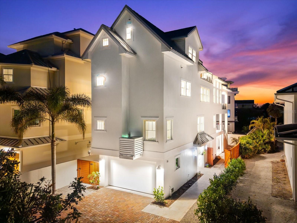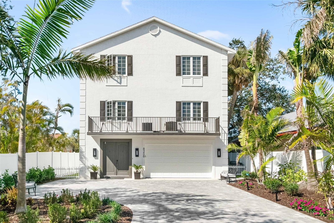116 Garden Lane, SARASOTA, FL 34242
Property Photos

Would you like to sell your home before you purchase this one?
Priced at Only: $2,300,000
For more Information Call:
Address: 116 Garden Lane, SARASOTA, FL 34242
Property Location and Similar Properties
- MLS#: A4642343 ( Residential )
- Street Address: 116 Garden Lane
- Viewed: 59
- Price: $2,300,000
- Price sqft: $512
- Waterfront: No
- Year Built: 2017
- Bldg sqft: 4496
- Bedrooms: 4
- Total Baths: 4
- Full Baths: 3
- 1/2 Baths: 1
- Garage / Parking Spaces: 1
- Days On Market: 31
- Additional Information
- Geolocation: 27.2993 / -82.5589
- County: SARASOTA
- City: SARASOTA
- Zipcode: 34242
- Subdivision: Siesta Rev Of
- Elementary School: Phillippi Shores Elementary
- Middle School: Brookside Middle
- High School: Sarasota High
- Provided by: WILLIAM RAVEIS REAL ESTATE
- Contact: Gerard Healy
- 941-867-3901

- DMCA Notice
-
DescriptionModern Luxury, Minimal UpkeepThe Perfect Siesta Key Escape. Luxury meets practicality in this stunning, low maintenance Siesta Key home on the quiet and desirable North End. Designed for modern lifestyles, this contemporary retreat offers breathtaking Gulf views, exclusive deeded beach access, and a flexible multi level layoutperfect for entertaining or relaxing. Built with sustainable, storm resistant materials, this home provides peace of mind, energy savings, zero yard work, and is near Siesta Village, the North bridge, and downtown Sarasota, so you can focus on living. *Effortless Living with Mesmerizing Views* The 3rd floor main living area is designed for effortless entertaining and relaxation. A gourmet chefs kitchen, complete with high end appliances, custom cabinetry, and quartz countertops anchors the space, flowing seamlessly into an open concept dining and living area. Step onto the expansive lanai to soak in panoramic glimpses of the Gulf, Big Pass, and Lido Keythe perfect spot for your morning coffee or sunset cocktails. *Flexible Spaces for Comfort & Privacy* Thoughtfully designed for privacy and togetherness, this home features a unique multi level layout that ensures everyone has their own space while staying connected. The primary suite occupies the entire 4th floor, creating a private sanctuary complete with a spa inspired bath, dedicated workspace that can easily be converted into a walk in wardrobe, and a private balcony with coastal breezes and shimmering water views. On the 2nd level, three bedrooms and two full baths provide a comfortable retreat for family and visitors. A secondary living area with patio on this floor offers a versatile spaceperfect for a media room, play area, or private lounge, plus easy access to the garden and beach access via exterior stairs. With the main living area positioned in between bedroom floors, there is just the right balance of separation and connection, ideal for multi generational living, guests, or simply enjoying a sense of personal retreat within the home. *Architectural Excellence & Sustainable Design* Crafted with eco conscious materials and smart design, this home is incredibly energy efficient, providing long term cost savings and environmental benefits. Built in 2017 by luxury homebuilder MGB My Green Building, it feels like new and has been meticulously maintained. Designed to withstand Floridas toughest storms, it has proven its fortress like strength in recent weather events, delivering durability and peace of mind. *A Versatile Retreat for Every Lifestyle* Designed for luxury and convenience, this home features a private elevator servicing all four floors, a flexible, open concept layout, and ample space for both intimate gatherings and grand entertaining. Whether you envision it as a full time home, seasonal escape, or a high end investment property, it offers the ultimate Siesta Key lifestyle without HOA fees. Exclusive deeded beach access is just steps away. You can start your mornings with a peaceful stroll along the shore, launch a kayak or paddleboard into the turquoise water, or simply sink your toes into the soft, white sand. As the day winds down, sip a cocktail from your balcony while watching the legendary Siesta Key sunsets. As an added bonus, there is plenty of storage space for all your gear. This is more than just a homeits a private coastal sanctuary where every day feels like a vacation. Move in and start living your island dream today!
Payment Calculator
- Principal & Interest -
- Property Tax $
- Home Insurance $
- HOA Fees $
- Monthly -
For a Fast & FREE Mortgage Pre-Approval Apply Now
Apply Now
 Apply Now
Apply NowFeatures
Building and Construction
- Builder Name: My Green Builders (MGB)
- Covered Spaces: 0.00
- Exterior Features: Balcony, Outdoor Shower, Sliding Doors, Storage
- Fencing: Masonry, Wood
- Flooring: Ceramic Tile
- Living Area: 2971.00
- Roof: Metal
Property Information
- Property Condition: Completed
Land Information
- Lot Features: Cul-De-Sac, FloodZone, In County, Level
School Information
- High School: Sarasota High
- Middle School: Brookside Middle
- School Elementary: Phillippi Shores Elementary
Garage and Parking
- Garage Spaces: 1.00
- Open Parking Spaces: 0.00
- Parking Features: Covered, Driveway, Garage Door Opener, Ground Level
Eco-Communities
- Water Source: Public
Utilities
- Carport Spaces: 0.00
- Cooling: Central Air
- Heating: Electric, Heat Pump, Zoned
- Sewer: Public Sewer
- Utilities: BB/HS Internet Available, Cable Available, Electricity Connected, Natural Gas Connected, Sewer Connected, Water Connected
Finance and Tax Information
- Home Owners Association Fee: 0.00
- Insurance Expense: 0.00
- Net Operating Income: 0.00
- Other Expense: 0.00
- Tax Year: 2024
Other Features
- Appliances: Built-In Oven, Cooktop, Dishwasher, Dryer, Exhaust Fan, Microwave, Range Hood, Refrigerator, Tankless Water Heater, Washer
- Country: US
- Furnished: Negotiable
- Interior Features: Ceiling Fans(s), Central Vaccum, Crown Molding, Elevator, High Ceilings, Living Room/Dining Room Combo, Open Floorplan, PrimaryBedroom Upstairs, Solid Surface Counters, Stone Counters, Thermostat, Vaulted Ceiling(s), Window Treatments
- Legal Description: PART OF LOT 8, BLK 41, REVISED PLAT OF SIESTA & PART OF VACATED GULF AVE R/W, BEING DESC AS COM AT SE COR OF LOT 10, BLK 41, REV PLAT OF SIESTA TH N 11-36-57 E ALONG E LINE OF LOTS 10
- Levels: Three Or More
- Area Major: 34242 - Sarasota/Crescent Beach/Siesta Key
- Occupant Type: Owner
- Parcel Number: 2019130019
- Possession: Close Of Escrow
- Style: Coastal, Contemporary, Elevated
- View: Water
- Views: 59
- Zoning Code: RSF1
Similar Properties
Nearby Subdivisions
0073 Siesta Rev Plat Of
Bay Island
Bay Island Park
Bay Island Shores
Bayou Louise 28
Cedars Of Siesta Key The
Cocoanut Bayou
Fidder Bayou
Harbor Towers Y R
Harmony
Harmony Sub
Hidden Harbor
Horizons West
La Siesta
Lake Rittwood
Lot 5 Sara Sands
Mangroves Sub The
Midnight Harbor Sub
Midnight Pass Road
Mira Mar Beach
Mira Mar Sub
No Subdivision Sarasota County
Npne
Ocean Beach Rep
Ocean View
Palm Bay Club Ii
Paradise Island
Point Crisp Add
Point O Rocks Terrace Add
Point Of Rocks
Polynesian Gardens
Riegels Landing
Roberts Point
Roberts Point 2
Royal Palm Harbor
Sanderling Club
Sanderling Club Siesta Key
Sanderling Club Siesta Propert
Sanderling Clubsiesta Properti
Sandy Hook
Sara Sands
Sarasota Beach
Secluded Harbour 02
Siesta Beach
Siesta Cove Sub
Siesta Isles
Siesta Key
Siesta Manor Sec 3
Siesta Pines
Siesta Rev Of
Siesta Rev Plat Of
Siesta Rev Resub
Siestas Bayside
Siestas Bayside Bayside Club 0
Siestas Bayside Waterside East
Siestas Bayside Waterside Sout
Siestas Bayside Waterside Wood
Siestas Bayside Watersidewood
Stickney Point Sub
Tortoise Estates
Twin Oak Pond
Twitchell Ralph S Siesta Key P
Village Sands 1
Vista Hermosa
Whispering Sands
White Beach Fruit Co Prop

- Nicole Haltaufderhyde, REALTOR ®
- Tropic Shores Realty
- Mobile: 352.425.0845
- 352.425.0845
- nicoleverna@gmail.com



