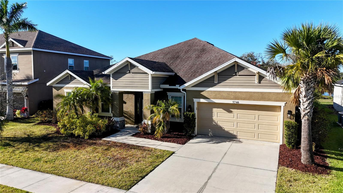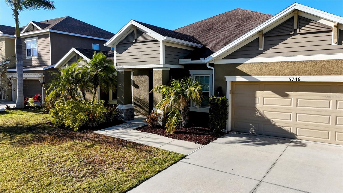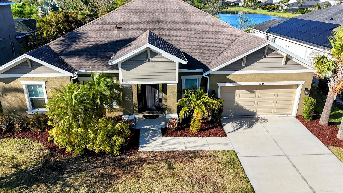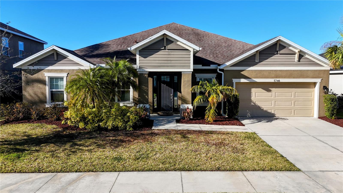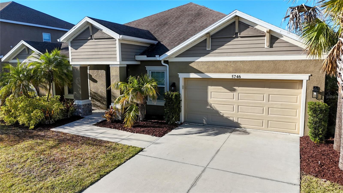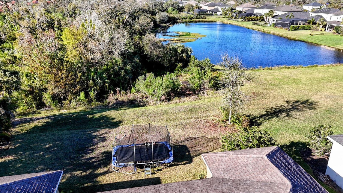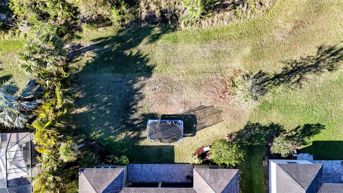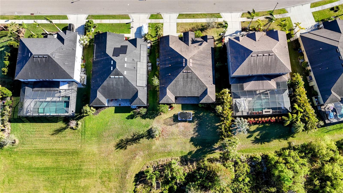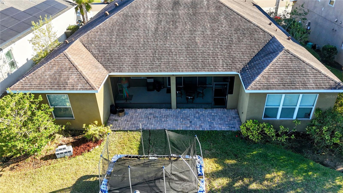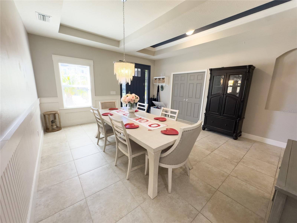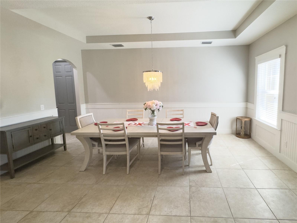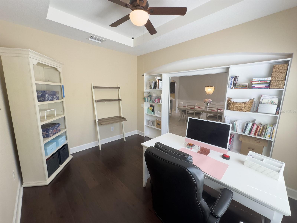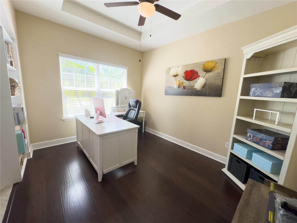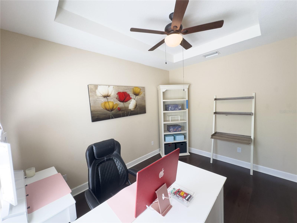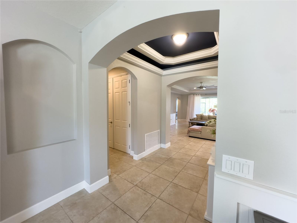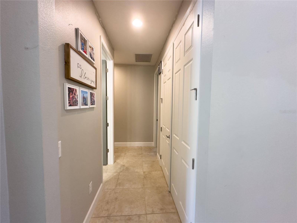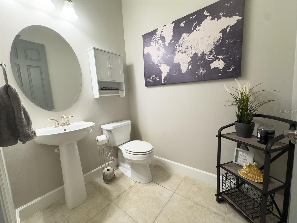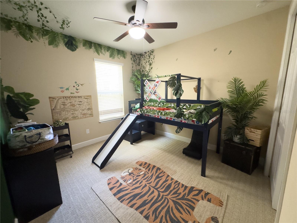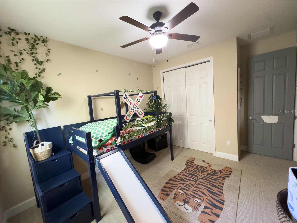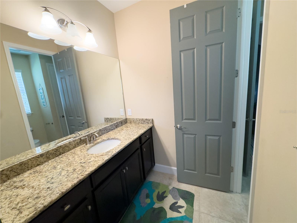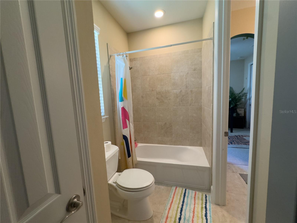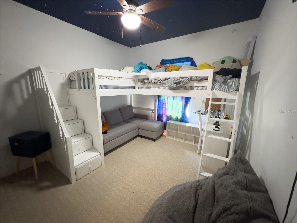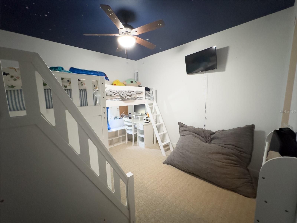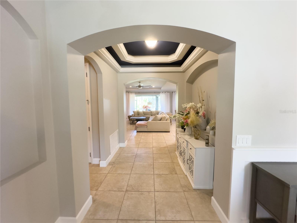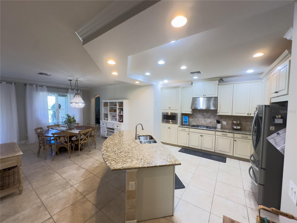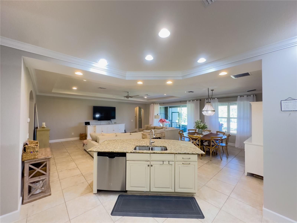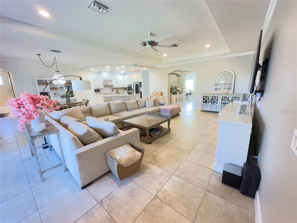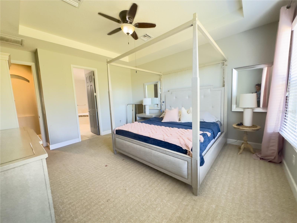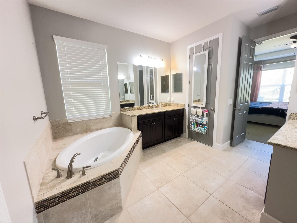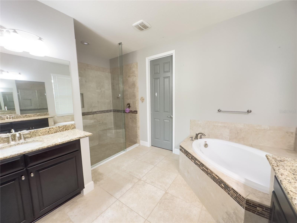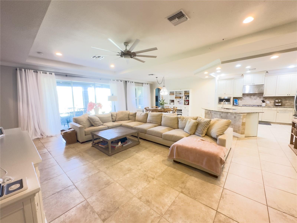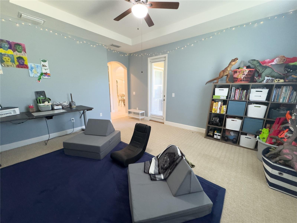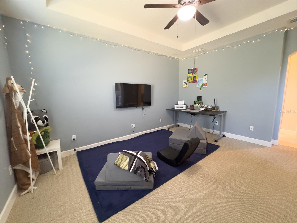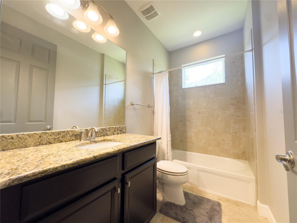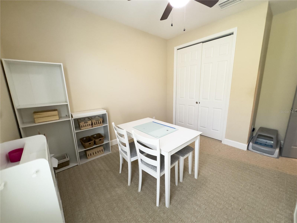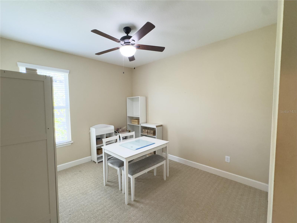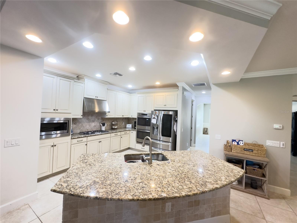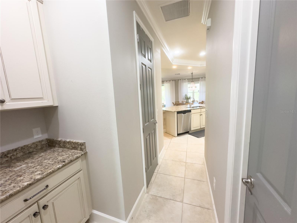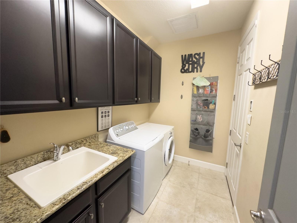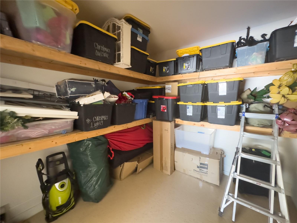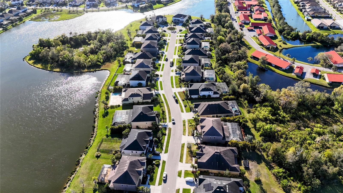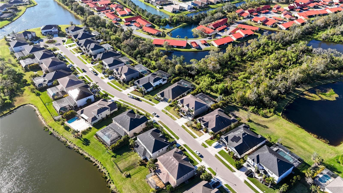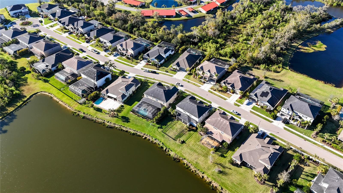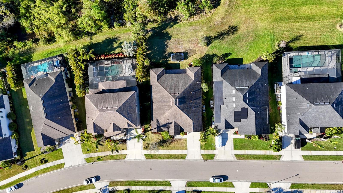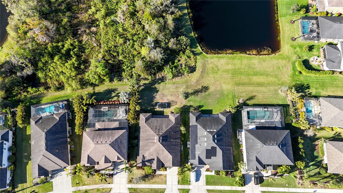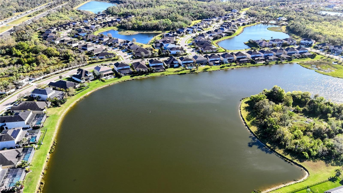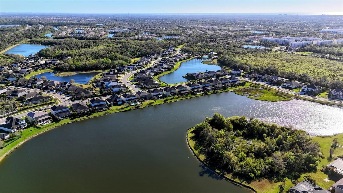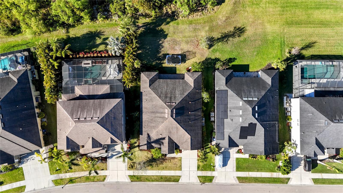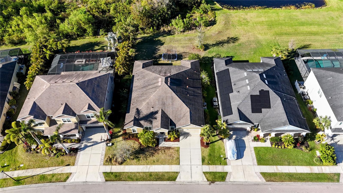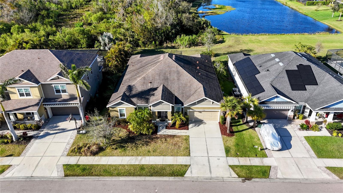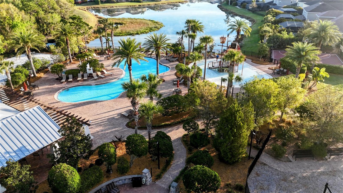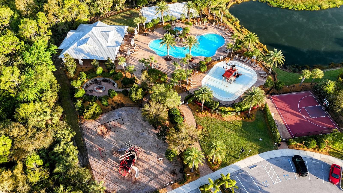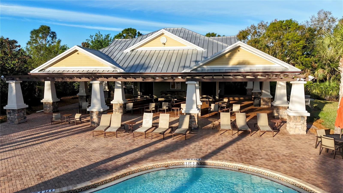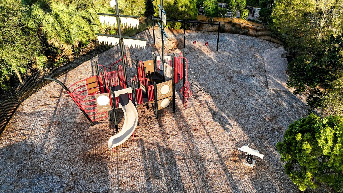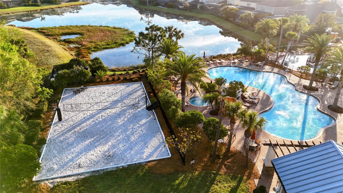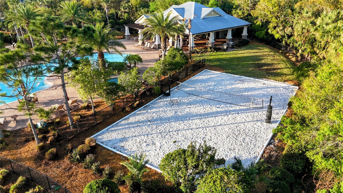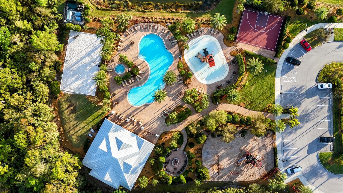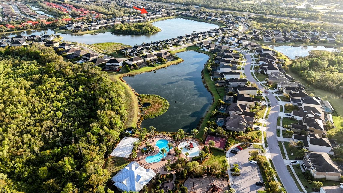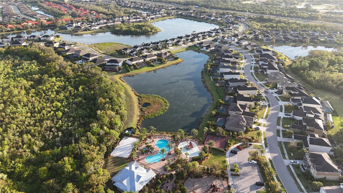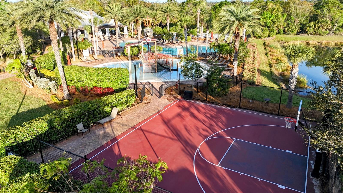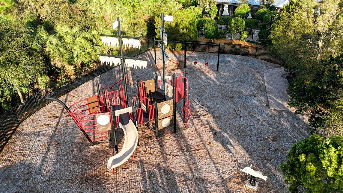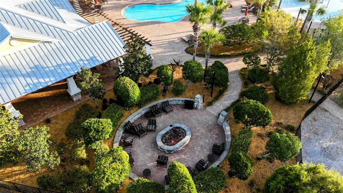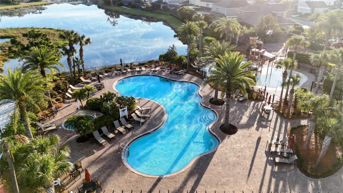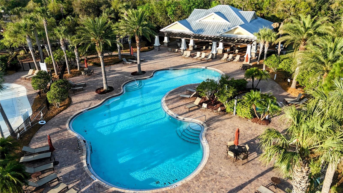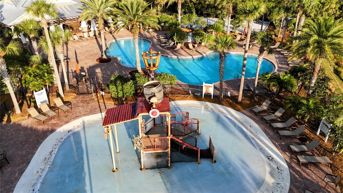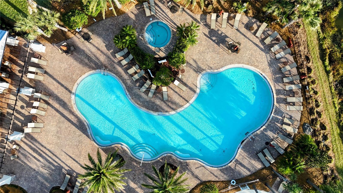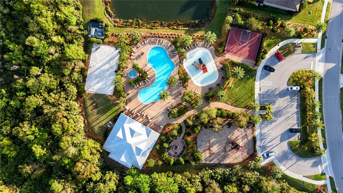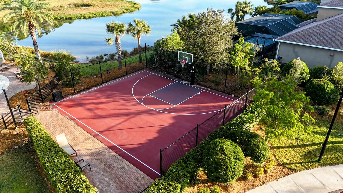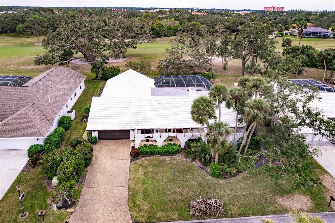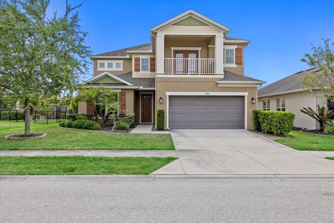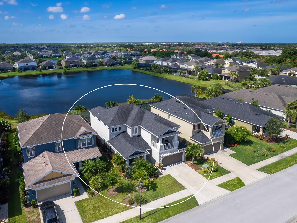5746 Hydrangea Circle, SARASOTA, FL 34238
Property Photos
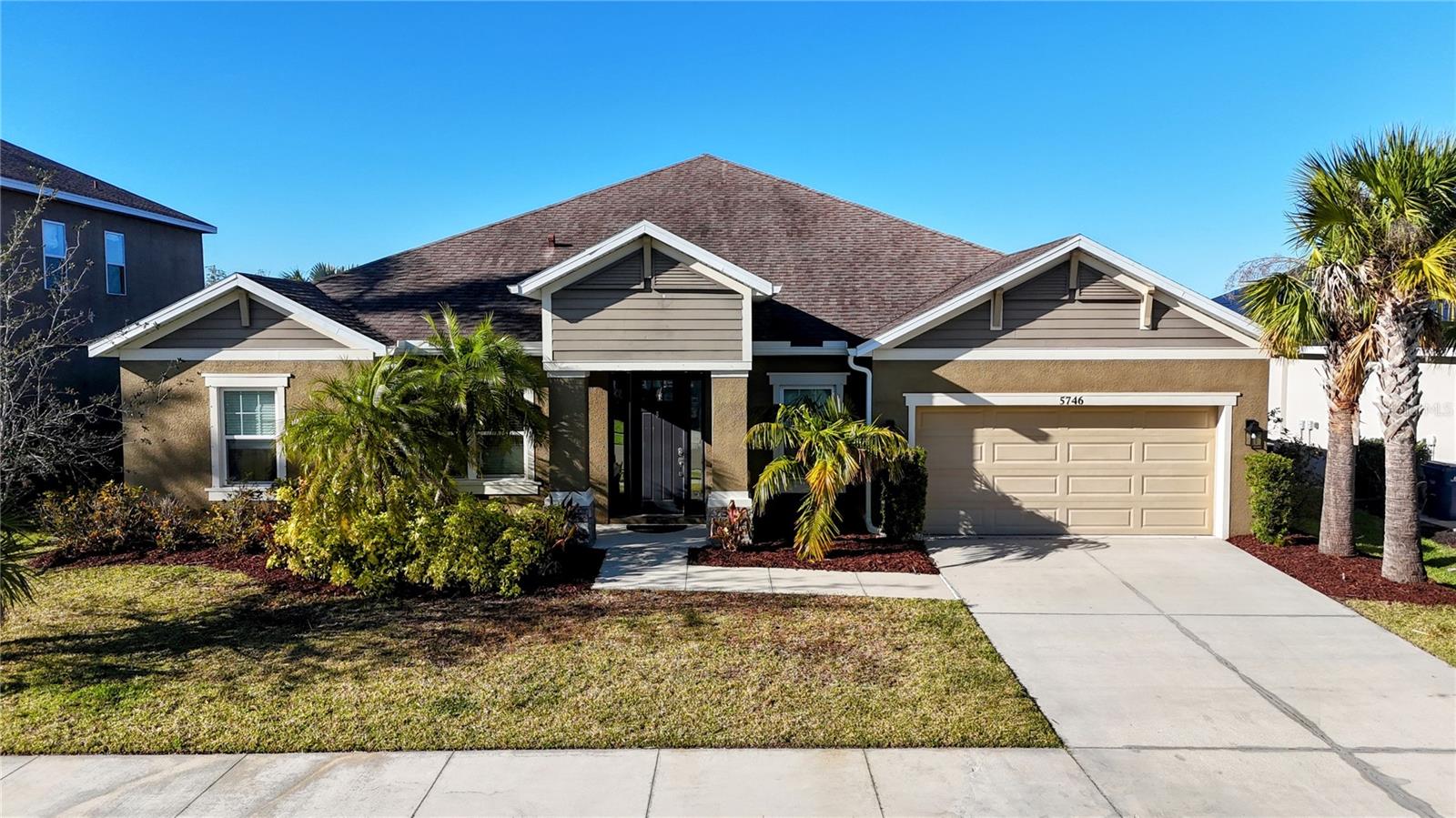
Would you like to sell your home before you purchase this one?
Priced at Only: $799,000
For more Information Call:
Address: 5746 Hydrangea Circle, SARASOTA, FL 34238
Property Location and Similar Properties
- MLS#: A4642596 ( Residential )
- Street Address: 5746 Hydrangea Circle
- Viewed: 76
- Price: $799,000
- Price sqft: $192
- Waterfront: Yes
- Wateraccess: Yes
- Waterfront Type: Pond
- Year Built: 2015
- Bldg sqft: 4171
- Bedrooms: 4
- Total Baths: 4
- Full Baths: 3
- 1/2 Baths: 1
- Garage / Parking Spaces: 3
- Days On Market: 20
- Additional Information
- Geolocation: 27.2545 / -82.4515
- County: SARASOTA
- City: SARASOTA
- Zipcode: 34238
- Subdivision: Arbor Lakes On Palmer Ranch
- Elementary School: Ashton Elementary
- Middle School: Sarasota Middle
- High School: Riverview High
- Provided by: RE/MAX ALLIANCE GROUP
- Contact: Tiffany Hamilton, PA
- 941-954-5454

- DMCA Notice
-
DescriptionTucked beneath towering palm trees on a premium cul de sac lot, this exceptional home in Arbor Lakes on Palmer Ranch is completely move in ready and waiting for its next proud owners. With over 3,200 sq. ft. of living space, it effortlessly blends elegance, functionality, and privacy. Step inside to discover pristine tile flooring, beautifully complemented by tray ceilings and elegant crown and base moldings throughout. A formal living and dining area greet you upon entry, setting the stage for a home that is both inviting and refined. The thoughtfully designed split floor plan offers four spacious bedrooms, three and a half bathrooms, and a versatile bonus flex roomperfect for a home office, media room, or play area. The convenience continues with an indoor laundry room just off the three car garage, providing ample storage to keep everything organized. Just beyond, the expansive family room invites you to unwind while taking in breathtaking sunset views through oversized sliding glass doors, seamlessly blending indoor and outdoor living. The gourmet kitchen is a chefs dream, featuring upgraded wooden cabinetry, gleaming granite countertops, and high end stainless steel appliancesincluding a 5 burner gas range and built in microwave. A large island overlooks the open concept second living and dining areas, creating the perfect setting for morning coffee chats and effortless entertaining. The primary suite serves as a private retreat, complete with a spacious walk in closet and a luxurious en suite bathroom featuring dual vanities, a walk in shower, and a relaxing garden tub. Outside, you'll find a lovely screened in lanai featuring a fully equipped outdoor kitchen, perfect for grilling out with neighbors and enjoying alfresco dining. The oversized backyard offers unobstructed views of the lake and nature preserve, creating a serene escape with plenty of space for a custom pool and endless outdoor fun. Enjoy the perks of resort style living with access to a sparkling community pool, spa, pirate playground, splash park, volleyball and basketball courts, dog park, designated fishing areas and more all with low HOA fees! Dont miss your chance to own this rare gem in one of Sarasotas most sought after communities. Call today to learn more and schedule your private showing before it's gone!
Payment Calculator
- Principal & Interest -
- Property Tax $
- Home Insurance $
- HOA Fees $
- Monthly -
For a Fast & FREE Mortgage Pre-Approval Apply Now
Apply Now
 Apply Now
Apply NowFeatures
Building and Construction
- Covered Spaces: 0.00
- Exterior Features: Hurricane Shutters, Irrigation System, Outdoor Grill, Outdoor Kitchen, Sliding Doors
- Flooring: Carpet, Ceramic Tile
- Living Area: 3221.00
- Other Structures: Outdoor Kitchen
- Roof: Shingle
Land Information
- Lot Features: Cul-De-Sac, In County, Level, Oversized Lot
School Information
- High School: Riverview High
- Middle School: Sarasota Middle
- School Elementary: Ashton Elementary
Garage and Parking
- Garage Spaces: 3.00
- Open Parking Spaces: 0.00
- Parking Features: Golf Cart Garage, Golf Cart Parking, Oversized, Tandem, Workshop in Garage
Eco-Communities
- Water Source: Public
Utilities
- Carport Spaces: 0.00
- Cooling: Central Air
- Heating: Central
- Pets Allowed: Yes
- Sewer: Public Sewer
- Utilities: Cable Connected, Sprinkler Well
Amenities
- Association Amenities: Park, Playground, Recreation Facilities, Spa/Hot Tub
Finance and Tax Information
- Home Owners Association Fee Includes: Pool, Recreational Facilities
- Home Owners Association Fee: 192.00
- Insurance Expense: 0.00
- Net Operating Income: 0.00
- Other Expense: 0.00
- Tax Year: 2024
Other Features
- Appliances: Built-In Oven, Convection Oven, Dishwasher, Disposal, Dryer, Exhaust Fan, Gas Water Heater, Microwave, Range, Washer
- Association Name: Capstone Management - Dylan Clements
- Association Phone: 941-544-8838
- Country: US
- Interior Features: Ceiling Fans(s), Crown Molding, Eat-in Kitchen, Kitchen/Family Room Combo, Open Floorplan, Primary Bedroom Main Floor, Solid Surface Counters, Split Bedroom, Tray Ceiling(s), Walk-In Closet(s)
- Legal Description: LOT 88, ARBOR LAKES ON PALMER RANCH PH 2A
- Levels: One
- Area Major: 34238 - Sarasota/Sarasota Square
- Occupant Type: Owner
- Parcel Number: 0117010059
- Possession: Close Of Escrow
- View: Trees/Woods, Water
- Views: 76
- Zoning Code: RSF1
Similar Properties
Nearby Subdivisions
Arbor Lakes On Palmer Ranch
Ballantrae
Beneva Oaks
Cobblestonepalmer Ranch Ph 2
Cobblestonepalmer Ranch Phase
Cobblestonepalmer Ranchph 2
Country Club Of Sarasota The
Deer Creek
East Gate
Enclave At Prestancia The
Gulf Gate East
Hammock Preserve
Hammock Preserve Ph 1a
Hammock Preserve Ph 1a4 1b
Hammock Preserve Ph 2a 2b
Huntington Pointe
Isles Of Sarasota
Isles Of Sarasota 2b
Lakeshore Village
Lakeshore Village South
Legacy Estates On Palmer Ranch
Legacy Estatespalmer Ranch Ph
Legacy Estspalmer Ranch Ph 2
Marbella
Mira Lago At Palmer Ranch Ph 1
Mira Lago At Palmer Ranch Ph 2
Mira Lago At Palmer Ranch Ph 3
Monte Verde At Villa Mirada
Not Applicable
Palacio
Palisades At Palmer Ranch
Palmer Oaks Estates
Prestancia
Prestancia La Vista
Prestancia Monte Verde At Vil
Prestanciavilla Deste
Prestanciavilla Palmeras
Sandhill Preserve
Sarasota Ranch Estates
Silver Oak
Stonebridge
Stoneybrook At Palmer Ranch
Stoneybrook Golf Country Club
Sunrise Golf Club Ph I
Sunrise Golf Club Ph Ii
Sunrise Preserve
Sunrise Preserve At Palmer Ran
Sunrise Preserve Ph 2
Sunrise Preserve Ph 3
Sunrise Preserve Ph 5
The Hamptons
Turtle Rock
Turtle Rock Parcels E2 F2
Turtle Rock Parcels I J
Villa Fiore
Villa Palmeras
Villa Palmeras Prestancia
Village Des Pins I
Village Des Pins Ii
Village Des Pins Iii
Villagewalk
Wellington Chase
Westwoods At Sunrise
Westwoods At Sunrise 2
Willowbrook

- Nicole Haltaufderhyde, REALTOR ®
- Tropic Shores Realty
- Mobile: 352.425.0845
- 352.425.0845
- nicoleverna@gmail.com



