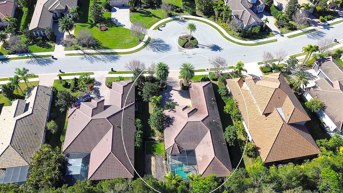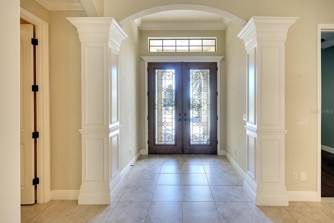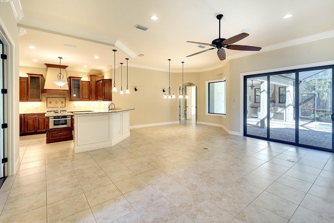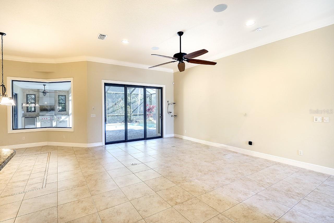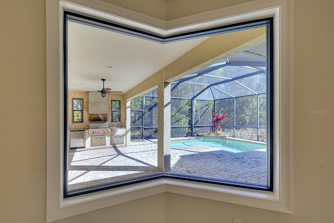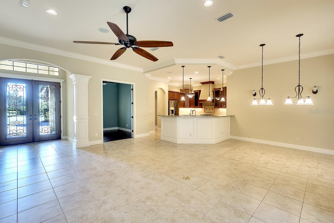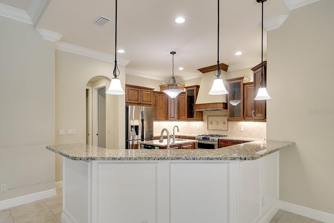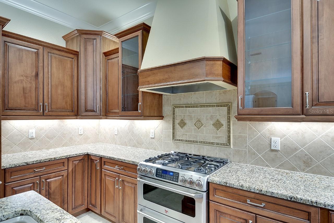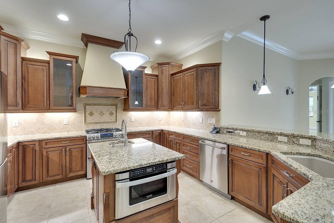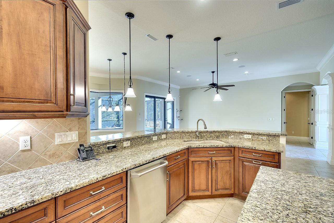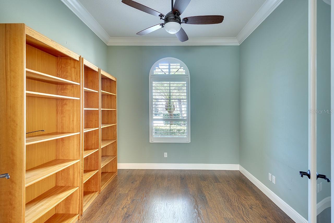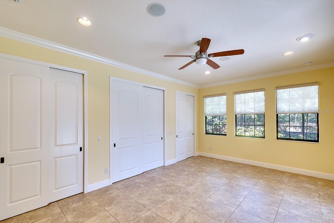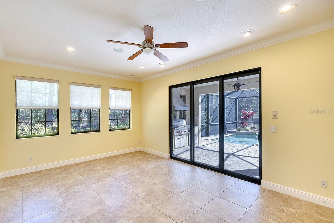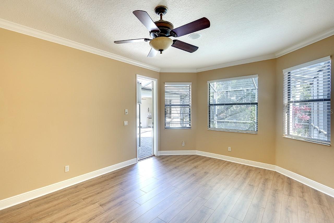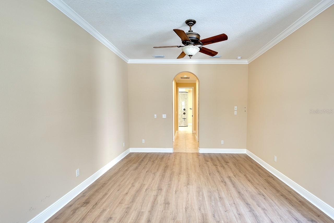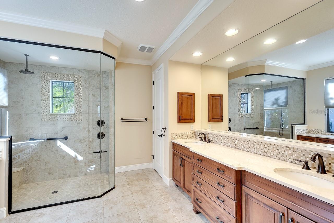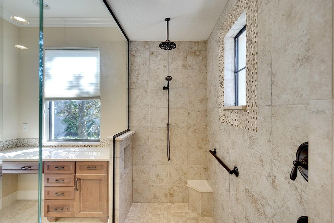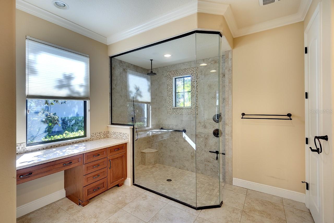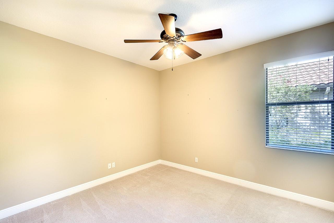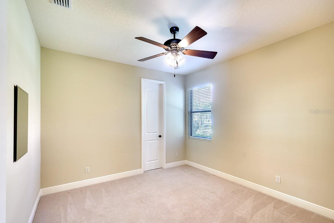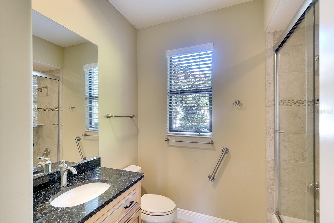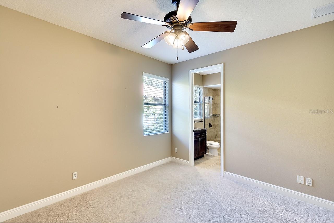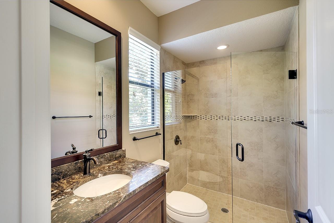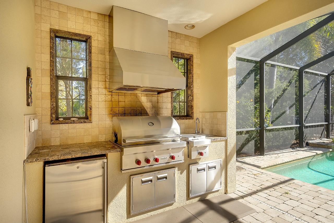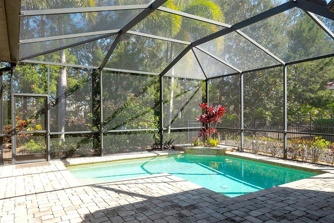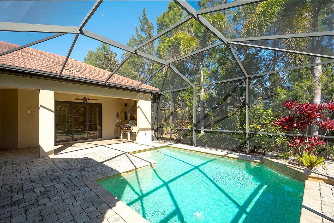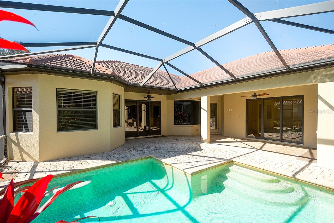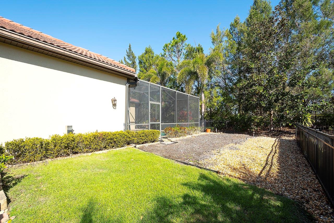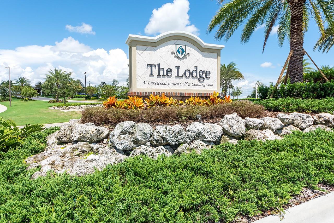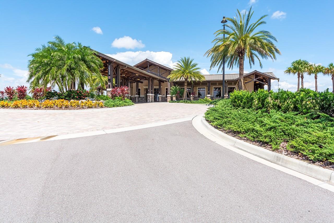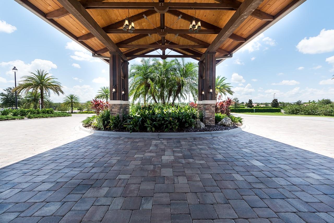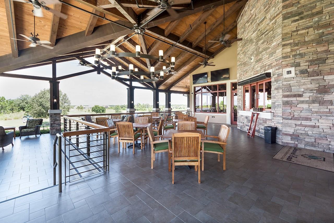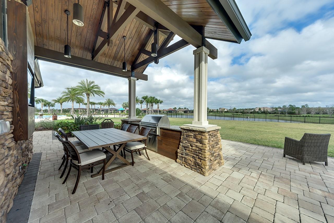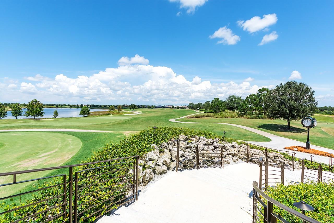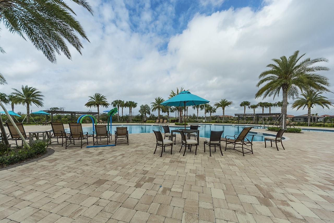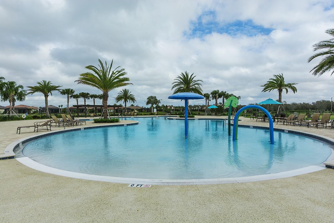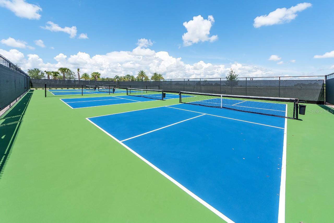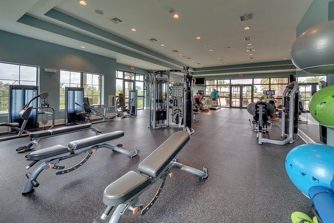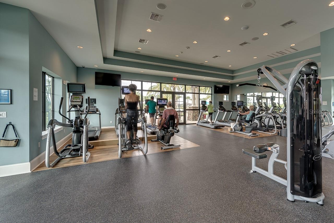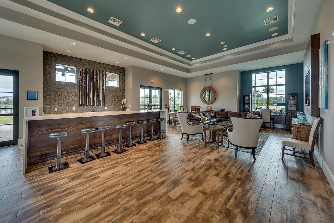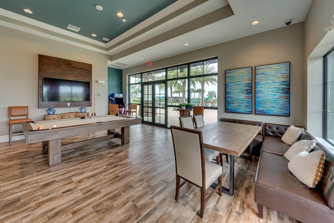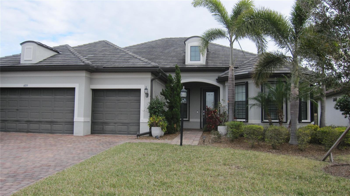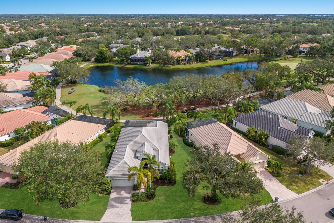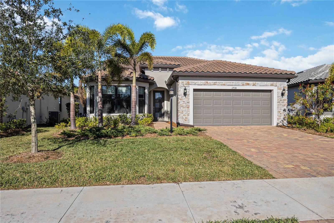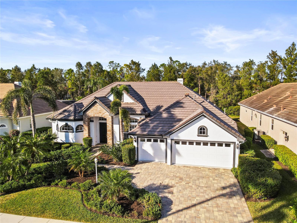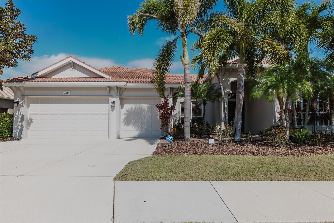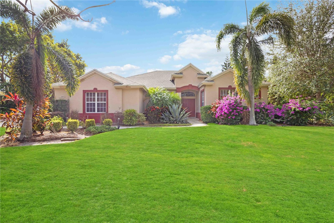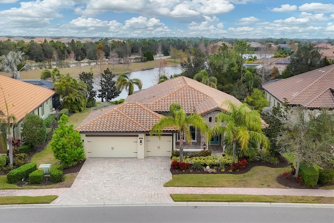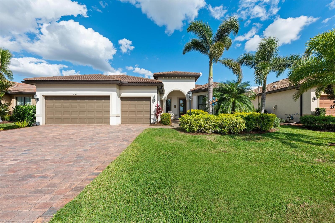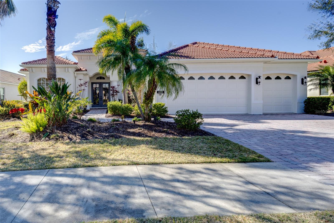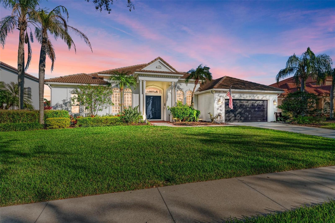15403 Leven Links Place, LAKEWOOD RANCH, FL 34202
Property Photos
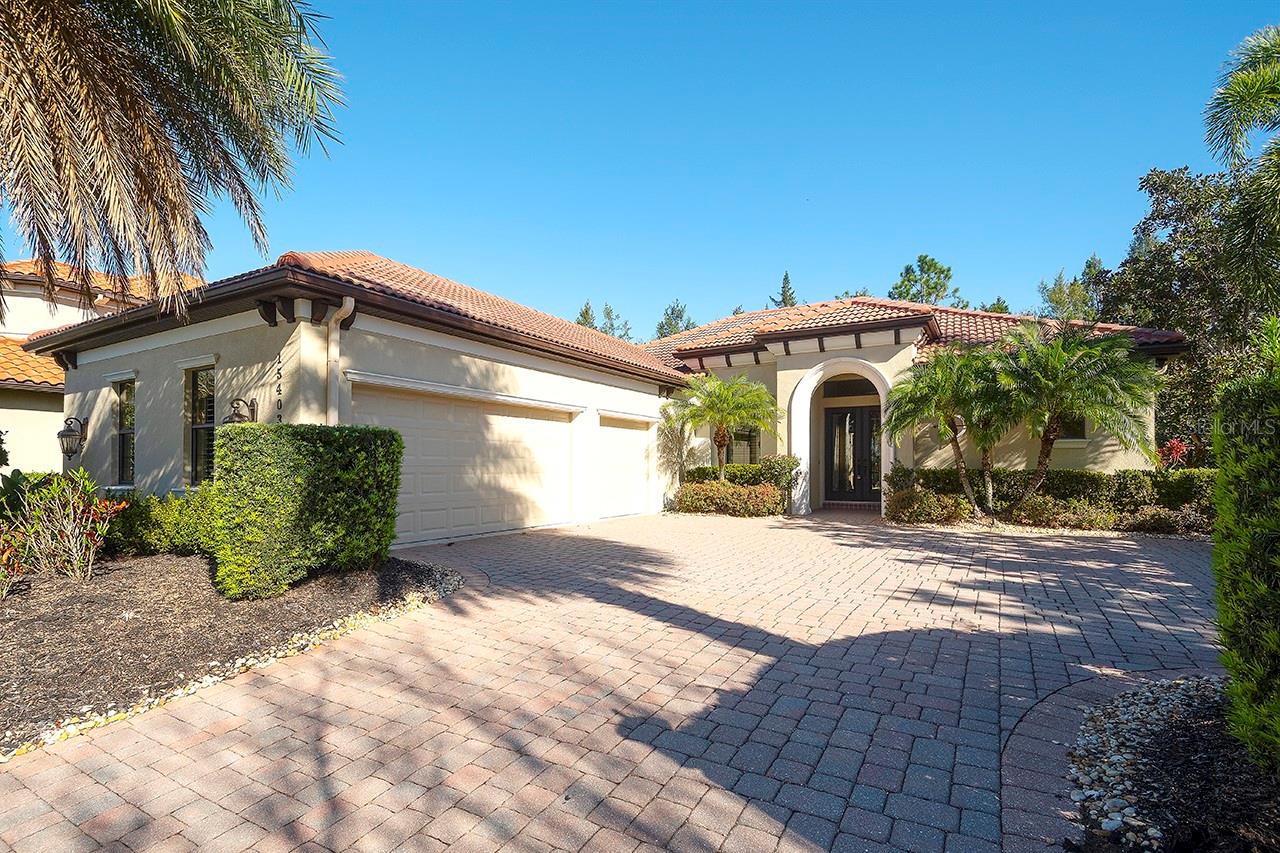
Would you like to sell your home before you purchase this one?
Priced at Only: $960,000
For more Information Call:
Address: 15403 Leven Links Place, LAKEWOOD RANCH, FL 34202
Property Location and Similar Properties
- MLS#: A4642708 ( Residential )
- Street Address: 15403 Leven Links Place
- Viewed: 2
- Price: $960,000
- Price sqft: $316
- Waterfront: No
- Year Built: 2013
- Bldg sqft: 3042
- Bedrooms: 3
- Total Baths: 3
- Full Baths: 3
- Garage / Parking Spaces: 3
- Days On Market: 21
- Additional Information
- Geolocation: 27.403 / -82.3855
- County: MANATEE
- City: LAKEWOOD RANCH
- Zipcode: 34202
- Subdivision: Country Club East At Lakewd Rn
- Elementary School: Robert E Willis Elementary
- Middle School: Nolan Middle
- High School: Lakewood Ranch High
- Provided by: COLDWELL BANKER REALTY
- Contact: Judy Aarnes, PA
- 941-907-1033

- DMCA Notice
-
DescriptionJohn Cannon Rosella model is now available home is vacant and waiting for it's new owner. Great Room plan beautiful kitchen and 3 bedrooms den and a big bonus room plus a 3 car side load garage. Pool area is all pavers and has a barbeque grill and a refrigerator. For pet owners there is a fenced in doggy area in the back yard. Located on a dead end street with a big cul de sac area in front of the home great view. Just minutes from the community pool and right down the street from Country Club East Golf course, club house and tennis courts. Centrally located in Lakewood Ranch, this home is conveniently close to premier shopping, dining and entertainment in the Sarasota Bradenton are and just a short drive to some of the most beautiful beaches in Florida. HOME IS BEING SOLD 'AS IS'.
Payment Calculator
- Principal & Interest -
- Property Tax $
- Home Insurance $
- HOA Fees $
- Monthly -
For a Fast & FREE Mortgage Pre-Approval Apply Now
Apply Now
 Apply Now
Apply NowFeatures
Building and Construction
- Builder Model: Rosella
- Builder Name: John Cannon
- Covered Spaces: 0.00
- Exterior Features: Dog Run, Irrigation System, Outdoor Kitchen
- Fencing: Vinyl
- Flooring: Carpet, Ceramic Tile
- Living Area: 2474.00
- Other Structures: Outdoor Kitchen
- Roof: Tile
Land Information
- Lot Features: In County, Landscaped, Level, Near Golf Course, Near Marina, Paved
School Information
- High School: Lakewood Ranch High
- Middle School: Nolan Middle
- School Elementary: Robert E Willis Elementary
Garage and Parking
- Garage Spaces: 3.00
- Open Parking Spaces: 0.00
- Parking Features: Driveway, Garage Faces Side, Ground Level
Eco-Communities
- Pool Features: Gunite, Heated, In Ground, Screen Enclosure
- Water Source: Public
Utilities
- Carport Spaces: 0.00
- Cooling: Central Air
- Heating: Central
- Pets Allowed: Cats OK, Dogs OK
- Sewer: Public Sewer
- Utilities: Cable Available, Electricity Connected, Sewer Connected, Street Lights, Underground Utilities, Water Connected
Amenities
- Association Amenities: Playground, Pool, Recreation Facilities
Finance and Tax Information
- Home Owners Association Fee Includes: Guard - 24 Hour, Common Area Taxes, Pool, Escrow Reserves Fund, Maintenance Grounds, Management, Recreational Facilities
- Home Owners Association Fee: 3945.00
- Insurance Expense: 0.00
- Net Operating Income: 0.00
- Other Expense: 0.00
- Tax Year: 2024
Other Features
- Appliances: Cooktop, Dishwasher, Disposal, Dryer, Microwave, Refrigerator, Washer
- Association Name: Castle Group
- Association Phone: 941 210-4390
- Country: US
- Interior Features: Central Vaccum, Crown Molding, High Ceilings, Living Room/Dining Room Combo, Open Floorplan, Primary Bedroom Main Floor, Solid Wood Cabinets, Split Bedroom, Stone Counters, Walk-In Closet(s), Window Treatments
- Legal Description: LOT 49 UNIT 2 COUNTRY CLUB EAST AT LAKEWOOD RANCH SP PP UN 1 AKA CAMARGO UN 2 AKA HAZELTINE UN 3 AKA ROYAL VALLEY PI#5865.3230/9
- Levels: One
- Area Major: 34202 - Bradenton/Lakewood Ranch/Lakewood Rch
- Occupant Type: Vacant
- Parcel Number: 586532309
- Style: Custom
- View: Pool, Water
- Zoning Code: PDMU
Similar Properties
Nearby Subdivisions
Calusa Country Club
Concession Ph I
Country Club East
Country Club East At Lakewd Rn
Country Club East At Lakewood
Country Club East At Lwr Subph
Del Webb
Del Webb Ph Ia
Del Webb Ph Ib Subphases D F
Del Webb Ph Ii
Del Webb Ph Ii Subphases 2a 2b
Del Webb Ph Iii Subph 3a 3b 3
Del Webb Ph V Sph D
Del Webb Ph V Subph 5a 5b 5c
Edgewater Village Sp A Un 5
Edgewater Village Subphase A
Edgewater Village Subphase B
Greenbrook Village
Greenbrook Village Sp Cc
Greenbrook Village Sp L
Greenbrook Village Subphase Bb
Greenbrook Village Subphase Cc
Greenbrook Village Subphase Gg
Greenbrook Village Subphase K
Greenbrook Village Subphase Kk
Greenbrook Village Subphase Ll
Greenbrook Village Subphase P
Greenbrook Village Subphase Y
Greenbrook Village Subphase Z
Isles At Lakewood Ranch
Isles At Lakewood Ranch Ph Ia
Isles At Lakewood Ranch Ph Ii
Lake Club
Lake Club Ph I
Lake Club Ph Iv Subph B1 Aka G
Lake Club Ph Iv Subph C1 Aka G
Lake Club Phase 1
Lake Club Phase Ii
Lakewood Ranch
Lakewood Ranch Cc Sp C Un 5
Lakewood Ranch Cc Sp Hwestonpb
Lakewood Ranch Ccv Sp Ii
Lakewood Ranch Country Club
Lakewood Ranch Country Club W
Lakewood Ranch Country Club Vi
Preserve At Panther Ridge Ph I
River Club
River Club North Lts 113147
River Club South Subphase Iii
River Club South Subphase Iv
River Club South Subphase Va
River Club South Subphase Vb1
River Club South Subphase Vb3
Riverwalk Ridge
Summerfield Village Cypress Ba
Summerfield Village Subphase A
Summerfield Village Subphase B
Summerfield Village Subphase C
Summerfield Village Subphase D
Willowbrook Ph 1

- Nicole Haltaufderhyde, REALTOR ®
- Tropic Shores Realty
- Mobile: 352.425.0845
- 352.425.0845
- nicoleverna@gmail.com



