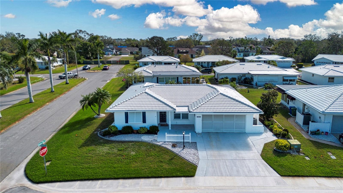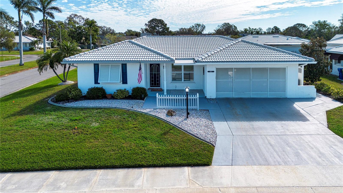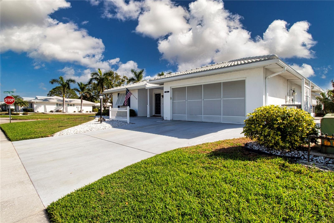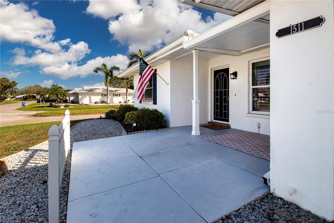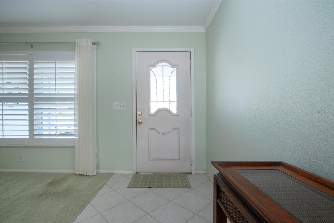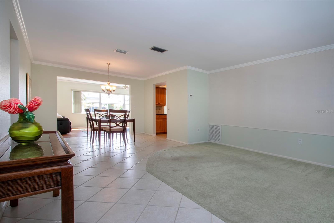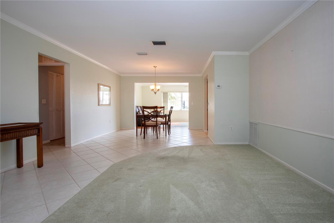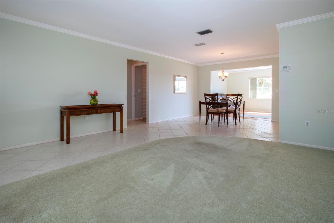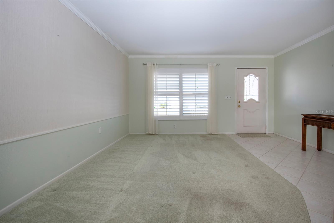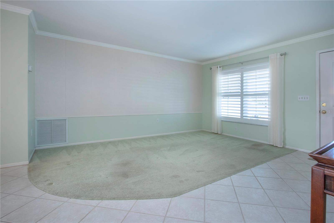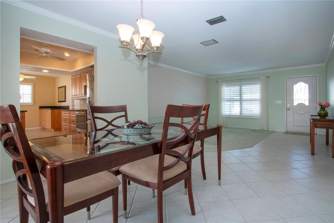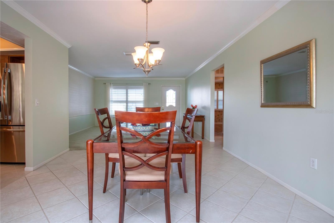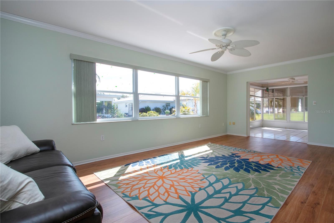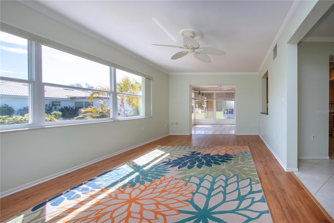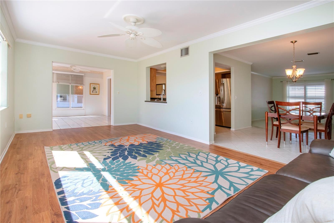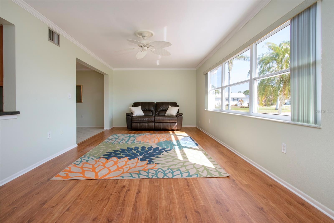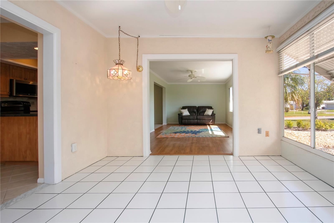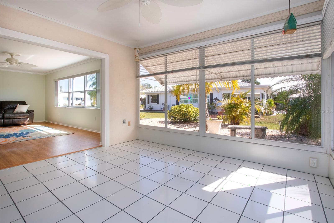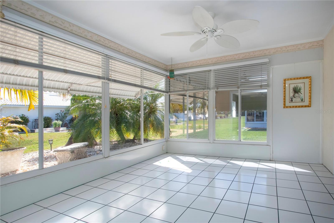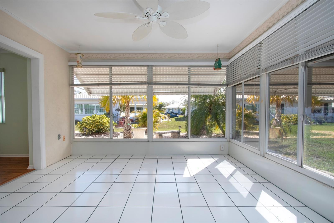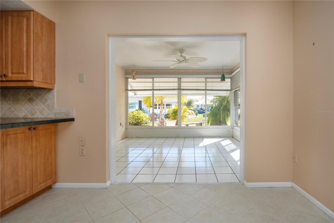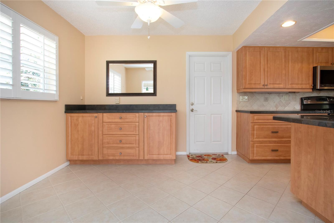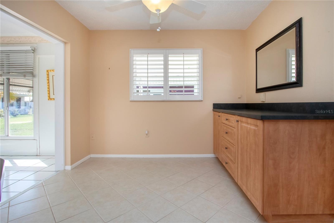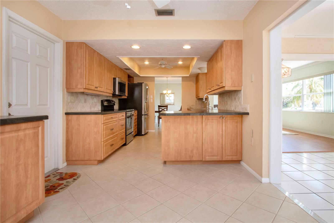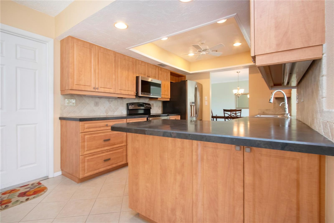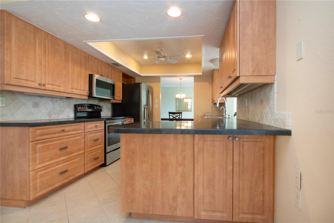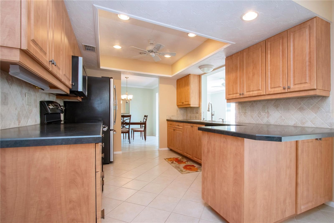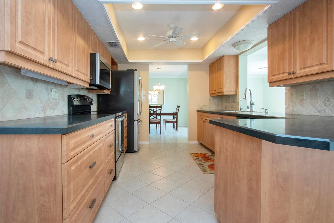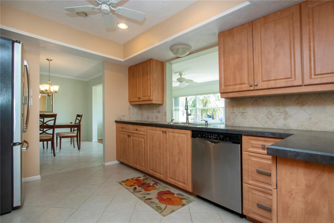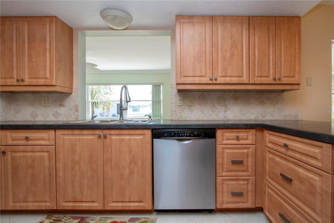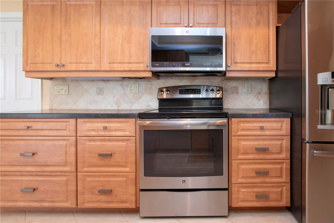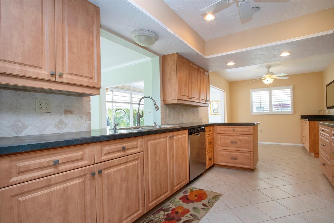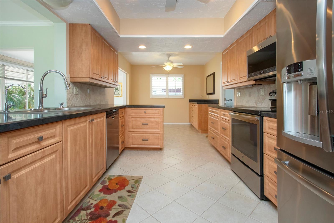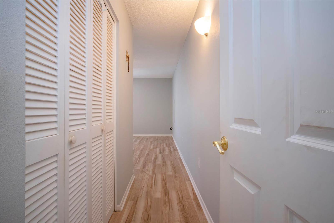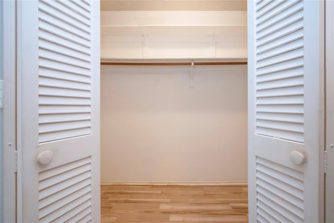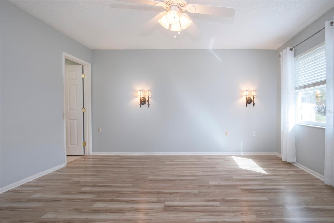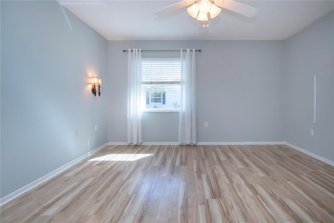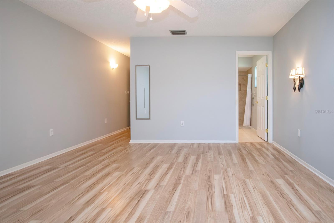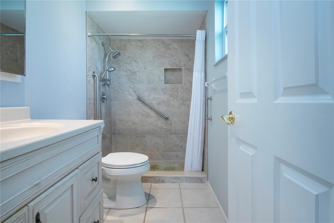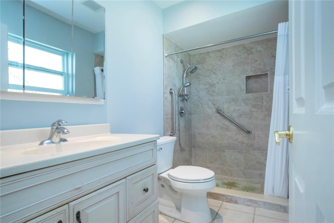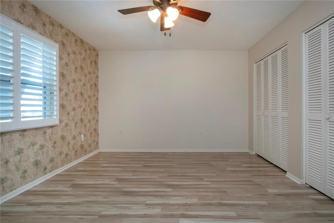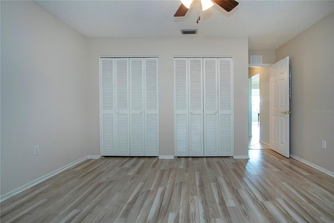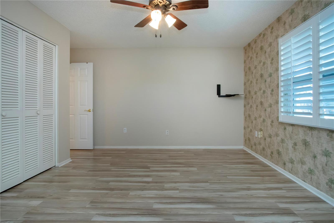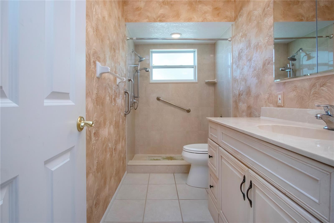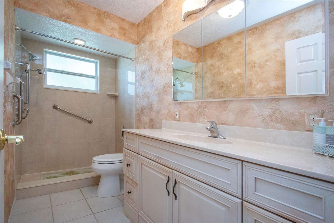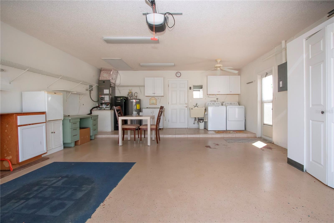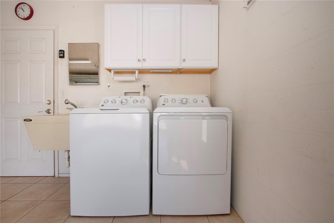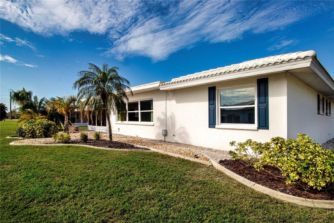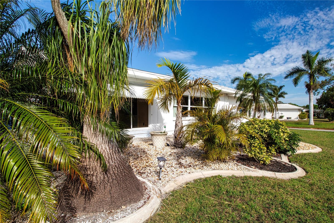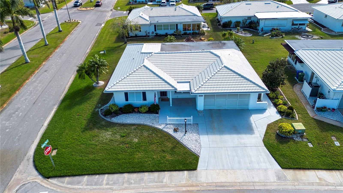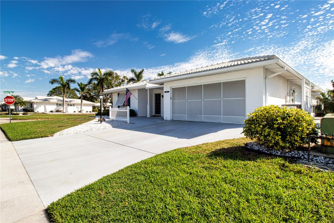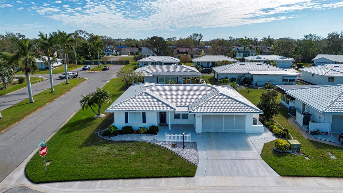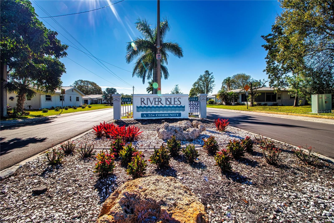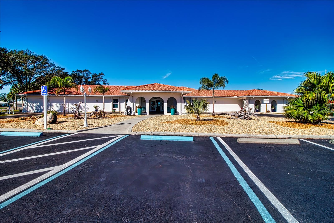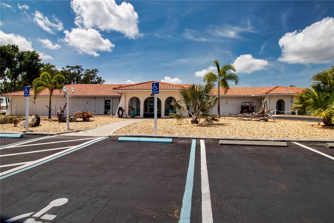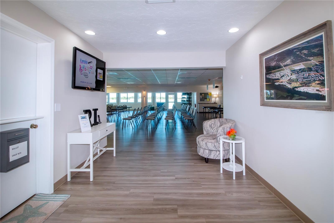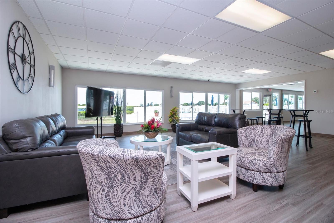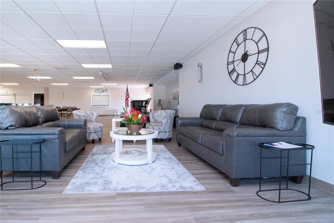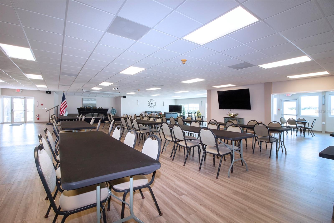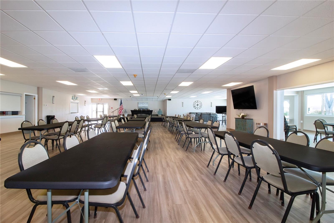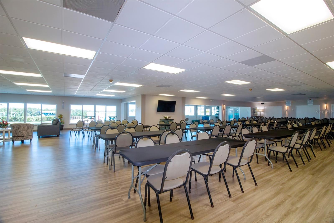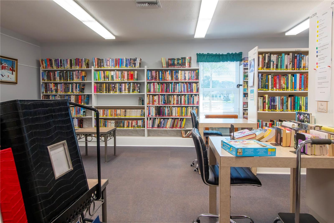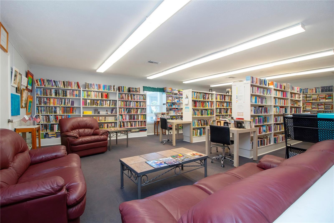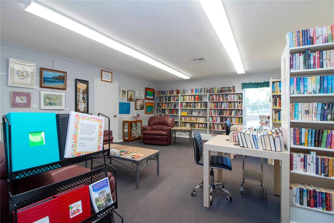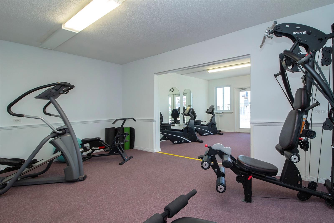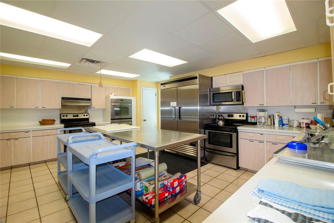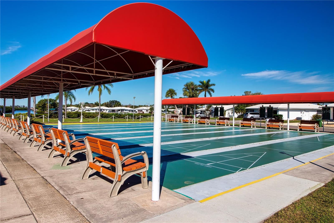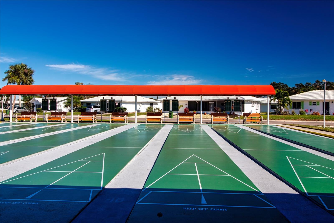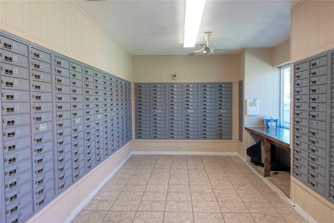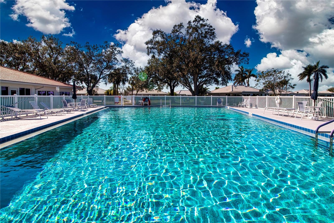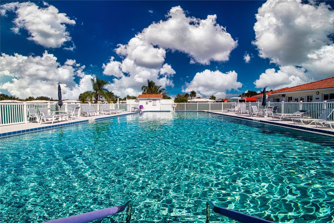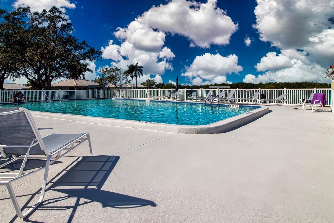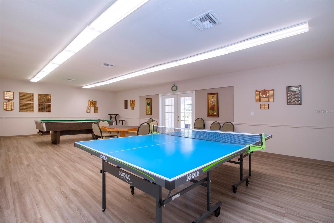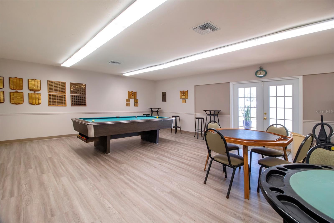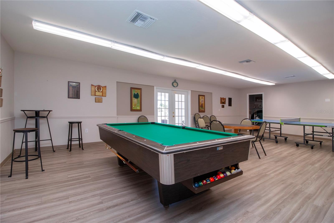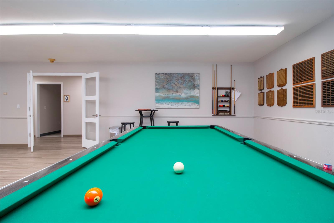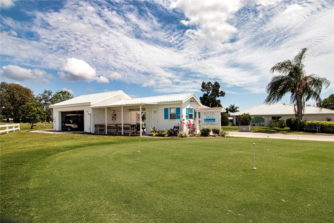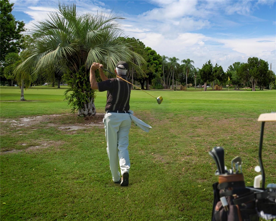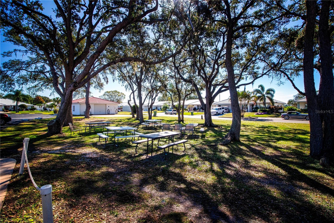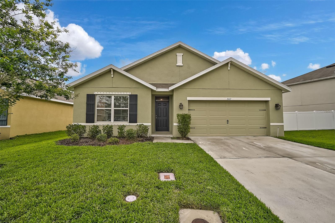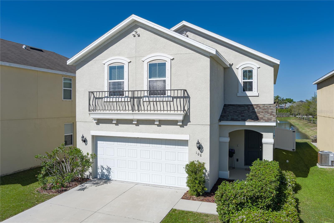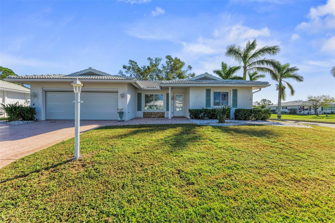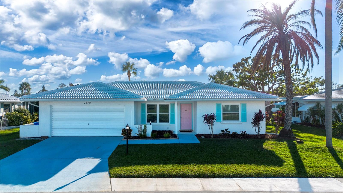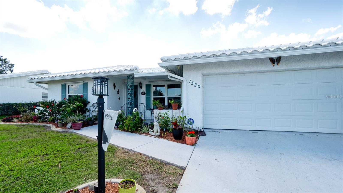1511 Knollwood Drive, BRADENTON, FL 34208
Property Photos
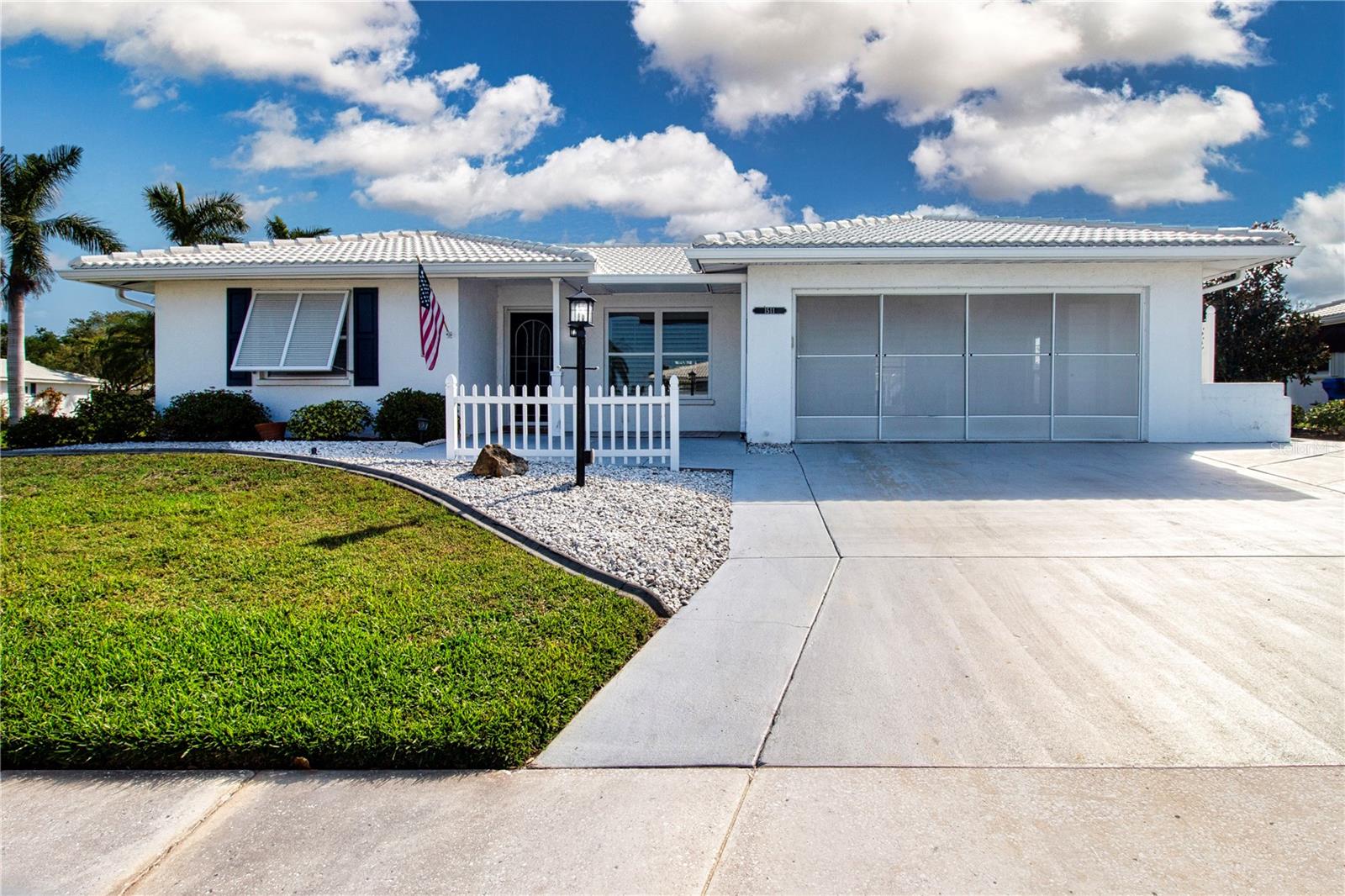
Would you like to sell your home before you purchase this one?
Priced at Only: $347,000
For more Information Call:
Address: 1511 Knollwood Drive, BRADENTON, FL 34208
Property Location and Similar Properties
- MLS#: A4642725 ( Residential )
- Street Address: 1511 Knollwood Drive
- Viewed: 23
- Price: $347,000
- Price sqft: $154
- Waterfront: No
- Year Built: 1982
- Bldg sqft: 2250
- Bedrooms: 2
- Total Baths: 2
- Full Baths: 2
- Garage / Parking Spaces: 2
- Days On Market: 27
- Additional Information
- Geolocation: 27.4922 / -82.5047
- County: MANATEE
- City: BRADENTON
- Zipcode: 34208
- Subdivision: River Isles
- Provided by: EXP REALTY LLC
- Contact: Michele Ridgeway
- 888-883-8509

- DMCA Notice
-
DescriptionWelcome to River Isles. A Vibrant 55+ Community nestled in a highly desirable, deed restricted, pet friendly neighborhood and Golf Course community. River Isles offers a lively and welcoming environment for active adults. This beautifully maintained 2 bedroom, 2 bathroom home boasts an open concept floor plan, perfect for comfortable living and entertaining. Monthly HOA fees are just $60. Tile Roof 2018, HVAC 2024, Water Heater 2025, Insulated Garage door 2021. Step inside to find a well loved home featuring an updated kitchen with solid wood cabinetry, solid surface countertops, under cabinet lighting, a deep sink, ceiling fans, and a stylish backsplash. The kitchen also includes a smudge proof stainless steel French door refrigerator, bottom freezer model, stove, and dishwasher, along with a cozy eat in area.The spacious living and dining areas flow seamlessly into a bright family room, creating a perfect space for relaxation or gatherings. Both full bathrooms feature comfort height vanities, plus walk in tiled showers for added convenience and luxury. Beautiful flooring runs throughout the home, adding to its appeal.The new insulated double garage door with sliding screens provides easy access to the 2 car garage, making for a practical and upgraded space. Step into the enclosed Florida room for he perfect spot to relax and enjoy the scenic, year round landscaping that surrounds your home. River Isles is more than just a neighborhood its a lifestyle! With fantastic amenities including a clubhouse, shuffleboard courts, library, billiards, fitness center, and a heated pool, theres always something to do. Golf enthusiasts will love the 9 hole executive course at River Isles Golf Club, with an affordable yearly membership for unlimited play. Conveniently located, River Isles offers easy access to I 75, shopping, dining, entertainment, medical facilities, and airports. Whether you're looking for peaceful surroundings, active community engagement, or both, River Isles has it all. Come experience the best of 55+ living in a community that truly has something for everyone.
Payment Calculator
- Principal & Interest -
- Property Tax $
- Home Insurance $
- HOA Fees $
- Monthly -
For a Fast & FREE Mortgage Pre-Approval Apply Now
Apply Now
 Apply Now
Apply NowFeatures
Building and Construction
- Covered Spaces: 0.00
- Exterior Features: Awning(s), Garden, Rain Gutters, Sidewalk
- Flooring: Carpet, Ceramic Tile, Laminate, Luxury Vinyl, Tile
- Living Area: 1740.00
- Roof: Tile
Land Information
- Lot Features: Corner Lot, Cul-De-Sac, City Limits, Landscaped, Near Golf Course, Sidewalk
Garage and Parking
- Garage Spaces: 2.00
- Open Parking Spaces: 0.00
Eco-Communities
- Pool Features: Gunite, Heated, In Ground, Lighting, Tile
- Water Source: Public
Utilities
- Carport Spaces: 0.00
- Cooling: Central Air
- Heating: Electric, Heat Pump
- Pets Allowed: Cats OK, Dogs OK, Number Limit, Size Limit, Yes
- Sewer: Public Sewer
- Utilities: Cable Available, Electricity Connected, Phone Available, Sewer Connected, Water Connected
Amenities
- Association Amenities: Clubhouse, Fence Restrictions, Fitness Center, Golf Course, Maintenance, Pool, Security, Shuffleboard Court
Finance and Tax Information
- Home Owners Association Fee Includes: Common Area Taxes, Pool, Escrow Reserves Fund
- Home Owners Association Fee: 60.00
- Insurance Expense: 0.00
- Net Operating Income: 0.00
- Other Expense: 0.00
- Tax Year: 2024
Other Features
- Appliances: Dishwasher, Disposal, Dryer, Electric Water Heater, Exhaust Fan, Kitchen Reverse Osmosis System, Microwave, Range, Range Hood, Refrigerator, Washer
- Association Name: Terri Topper / Jessica Giobergia
- Association Phone: 941-747-0157
- Country: US
- Furnished: Unfurnished
- Interior Features: Ceiling Fans(s), Crown Molding, Eat-in Kitchen, Living Room/Dining Room Combo, Open Floorplan, Primary Bedroom Main Floor, Solid Surface Counters, Solid Wood Cabinets, Thermostat, Walk-In Closet(s), Window Treatments
- Legal Description: LOT 272 RIVER ISLES UNITS 3C & 3D PI#11272.0278/4
- Levels: One
- Area Major: 34208 - Bradenton/Braden River
- Occupant Type: Vacant
- Parcel Number: 1127202784
- Style: Ranch
- Views: 23
- Zoning Code: PDP R1C
Similar Properties
Nearby Subdivisions
Amberly Ph I Rep
Amberly Ph Ii
Braden Castle Park
Braden River Lakes Ph Iv
Braden River Lakes Ph Va
Braden River Lakes Sub
Brawin Palms
Brobergs Continued
Cortez Landings
Cottages At San Lorenzo
Elwood Park
Evergreen
Evergreen Ph Ii
Harbor Haven
Harbour Walk At The Inlets
Harbour Walk At The Inlets Riv
Hidden Meadows
Highland Ridge
Hill Park
Kenson Park
Magnolia Manor
Pinecrest
Pinedale Resubdivided Plat
River Haven
River Isles
Riverdale Rev
Riverdale Rev The Inlets
Rohrs Ranchettes
Stone Creek
Sugar Ridge
Tidewater Preserve 2
Tidewater Preserve 3
Tidewater Preserve 4
Tidewater Preserve 5
Tidewater Preserve Ph I
Tradewinds
Villages Of Glen Creek Ph 1a
Villages Of Glen Creek Ph 1b
Whitaker Estate

- Nicole Haltaufderhyde, REALTOR ®
- Tropic Shores Realty
- Mobile: 352.425.0845
- 352.425.0845
- nicoleverna@gmail.com



