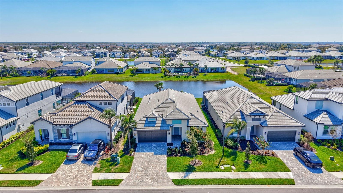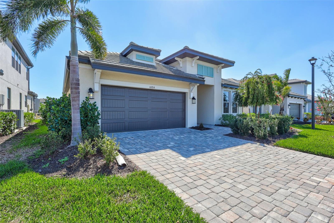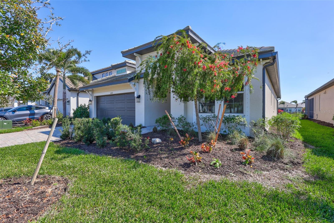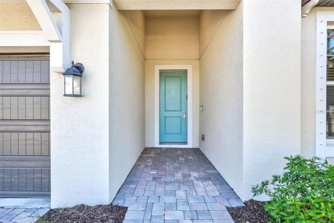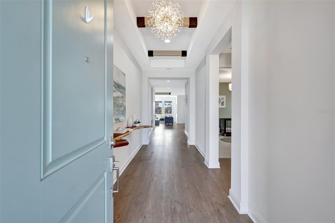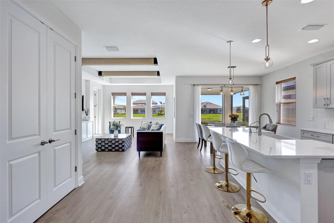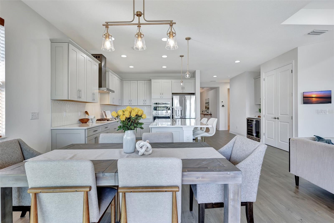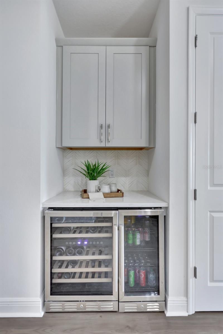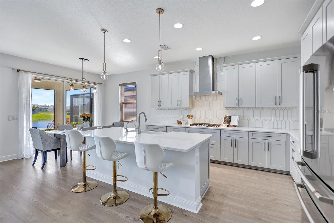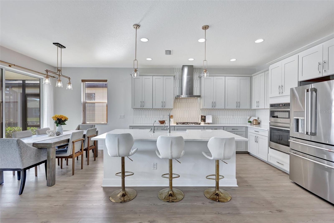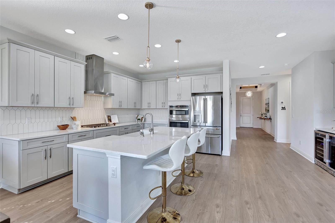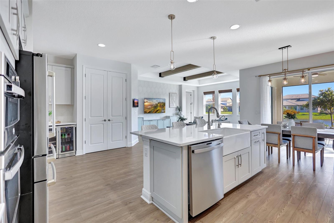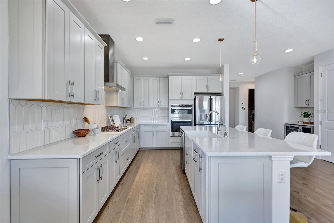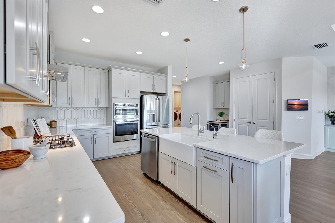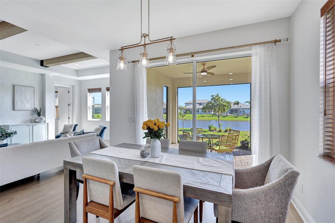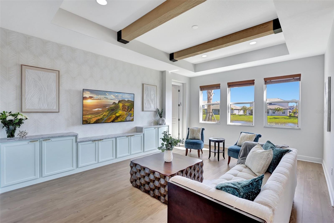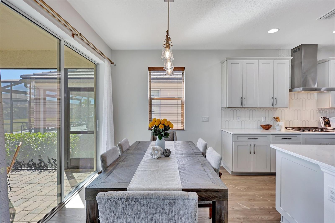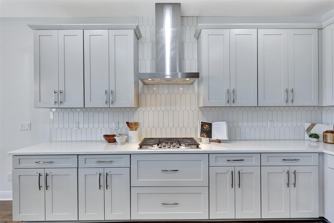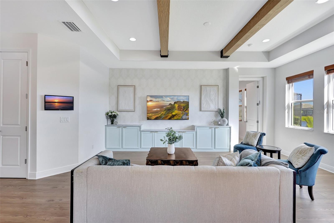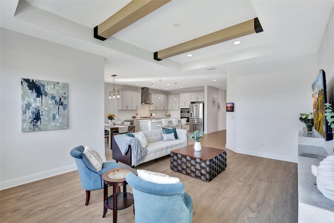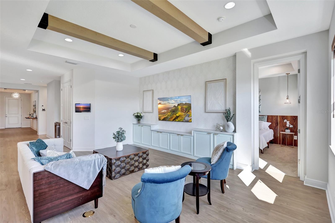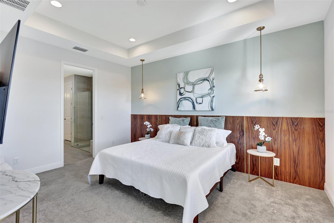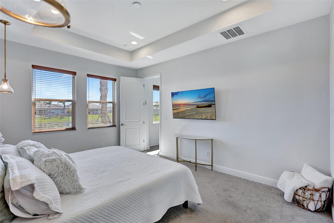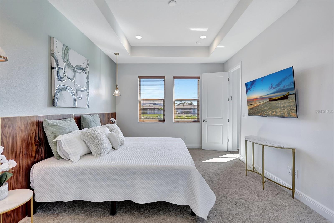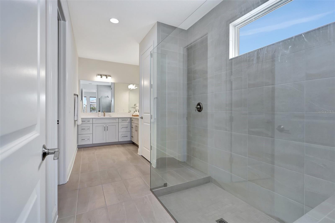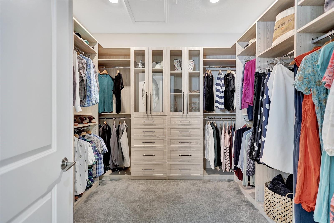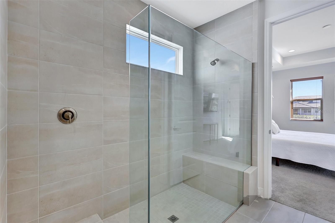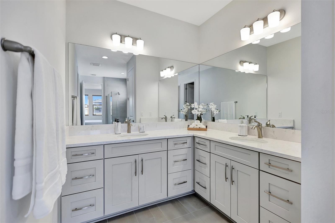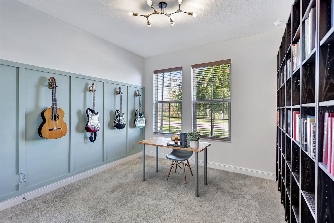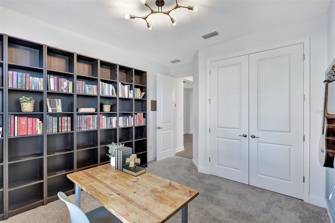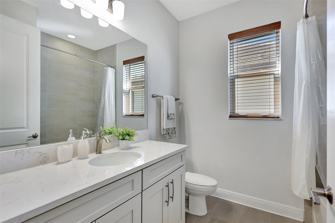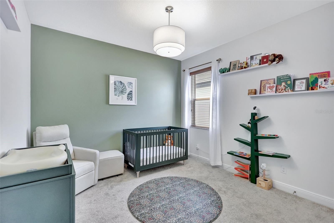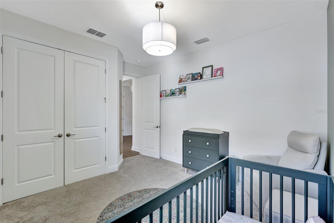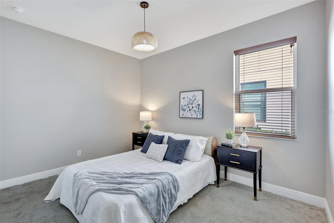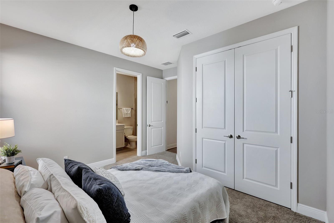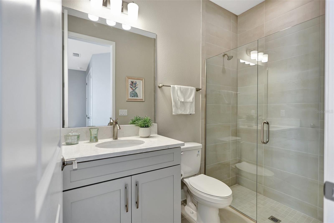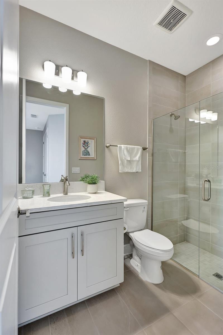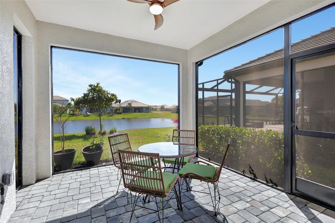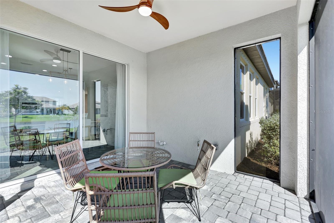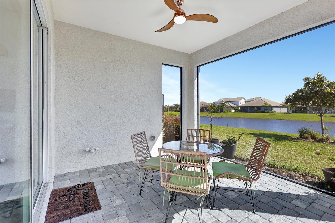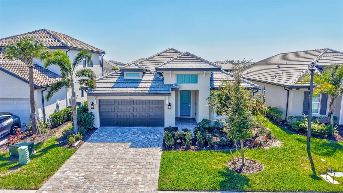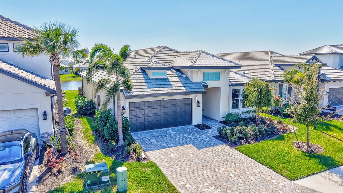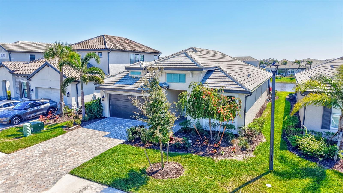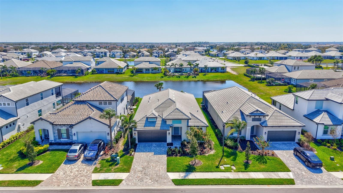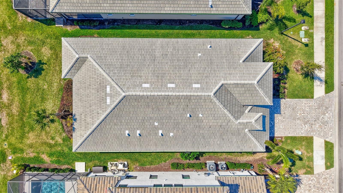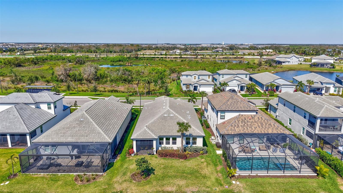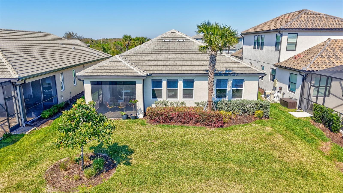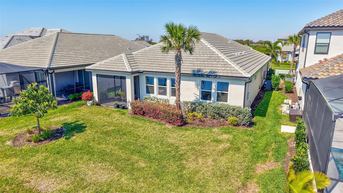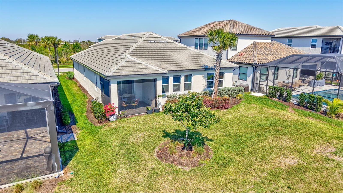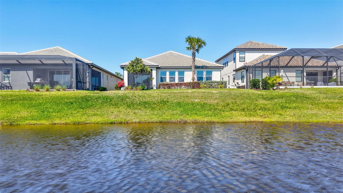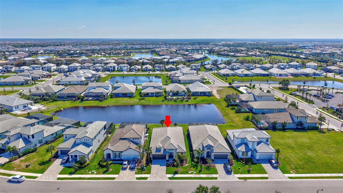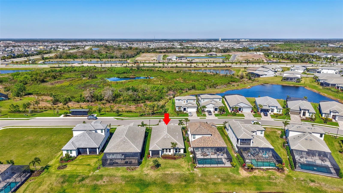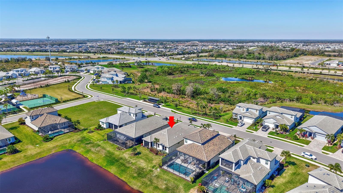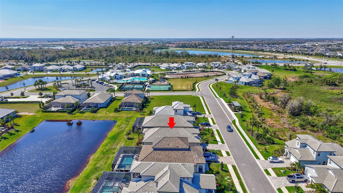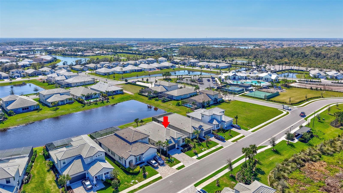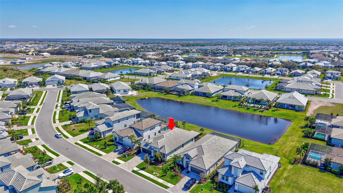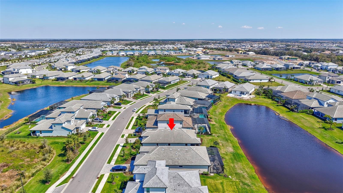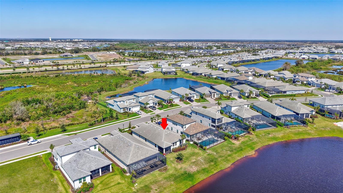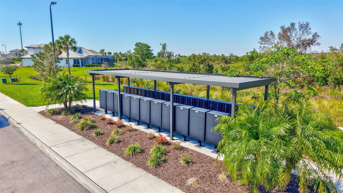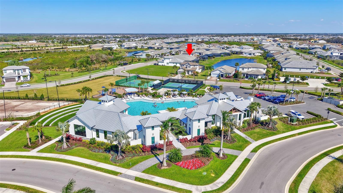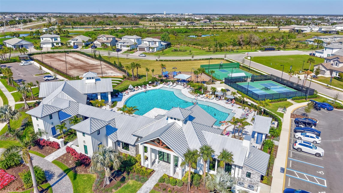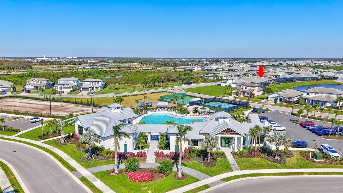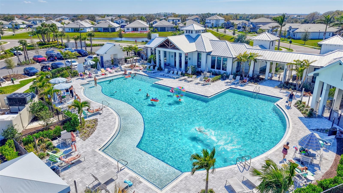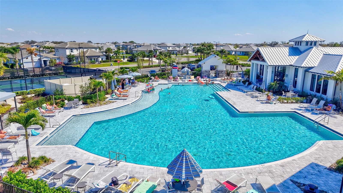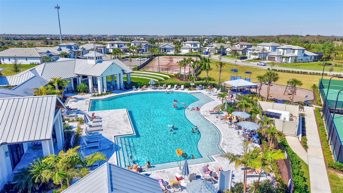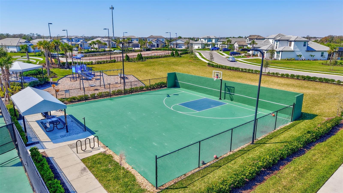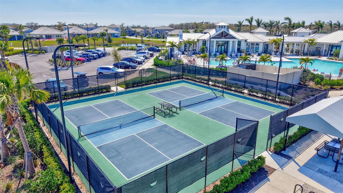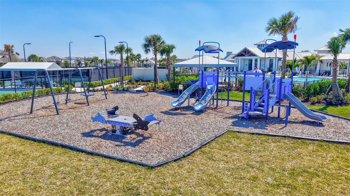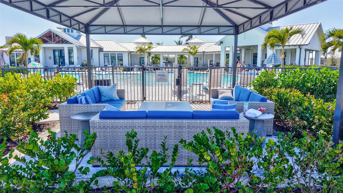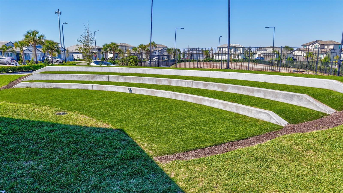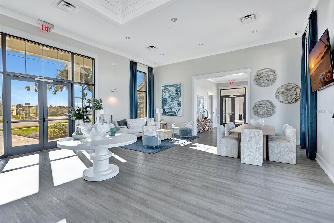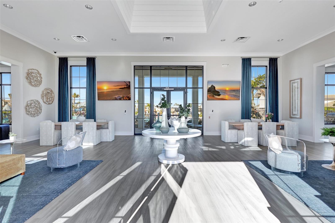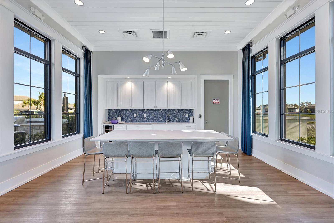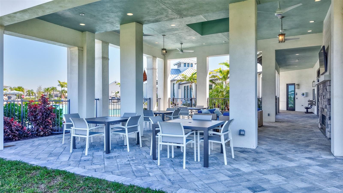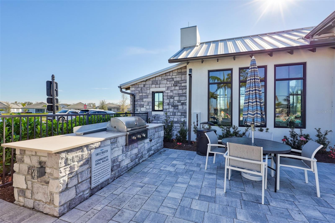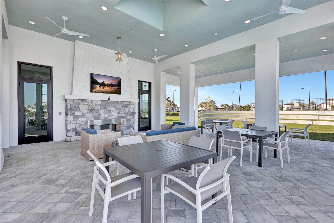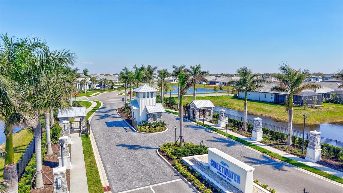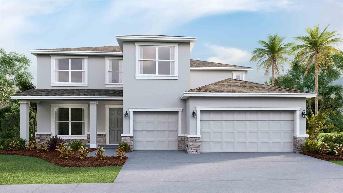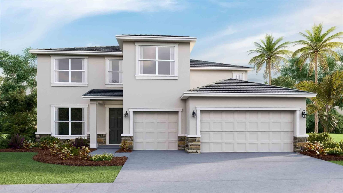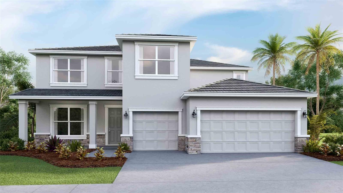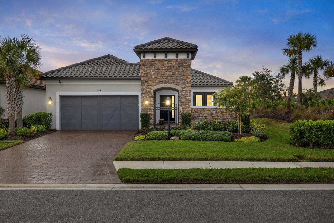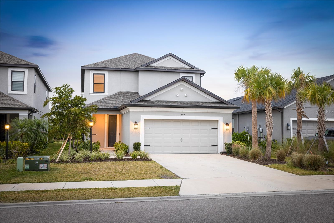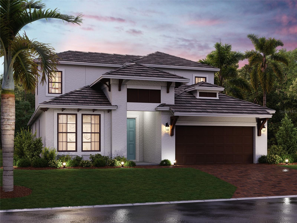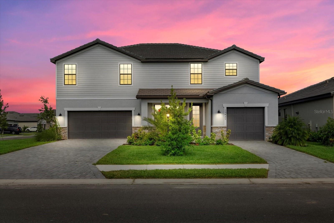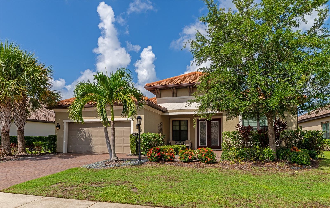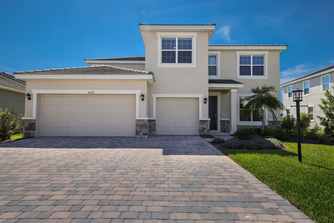16816 Seraphic Trail, LAKEWOOD RANCH, FL 34211
Property Photos
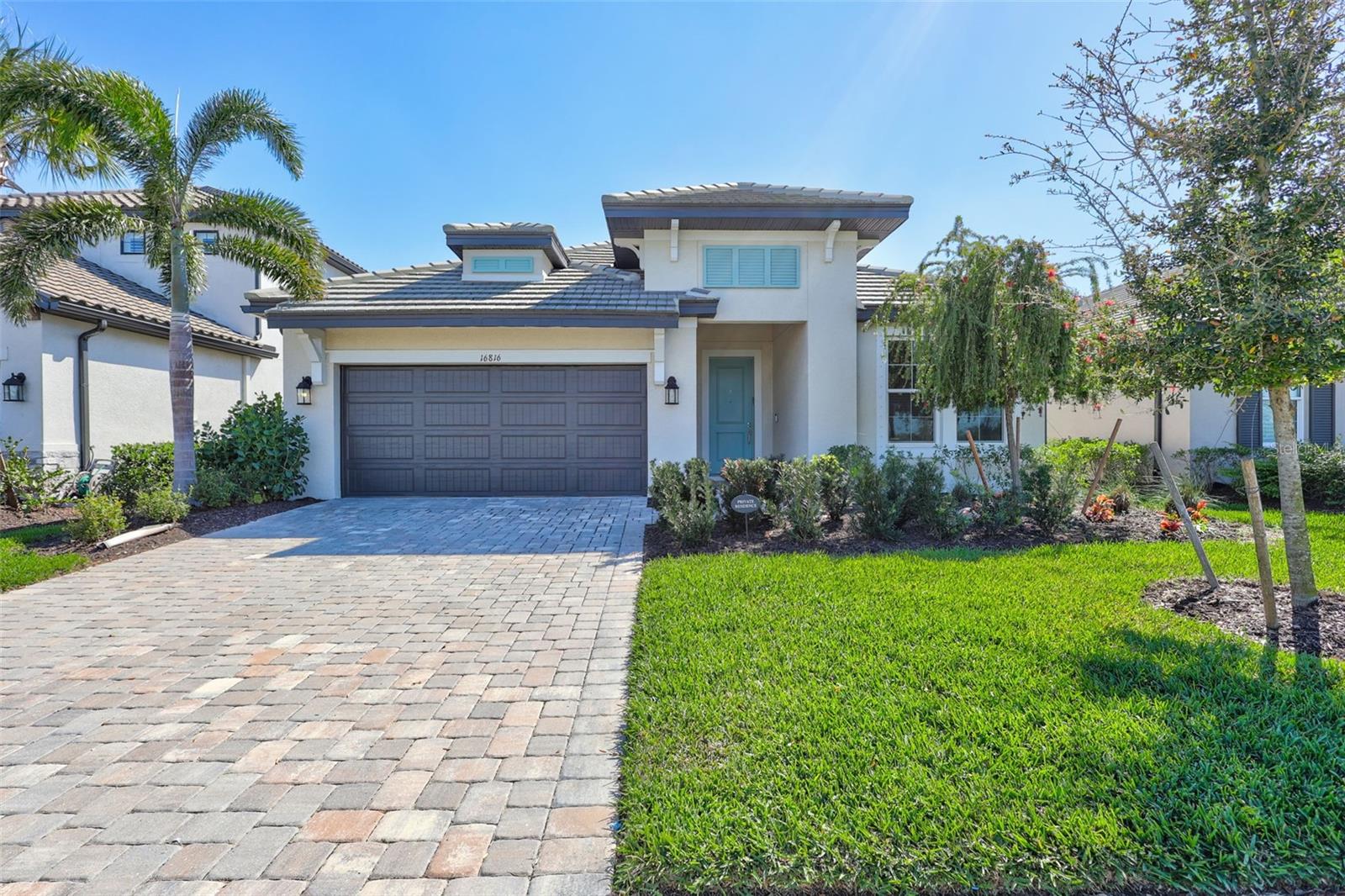
Would you like to sell your home before you purchase this one?
Priced at Only: $685,000
For more Information Call:
Address: 16816 Seraphic Trail, LAKEWOOD RANCH, FL 34211
Property Location and Similar Properties
- MLS#: A4642993 ( Residential )
- Street Address: 16816 Seraphic Trail
- Viewed: 3
- Price: $685,000
- Price sqft: $241
- Waterfront: No
- Year Built: 2022
- Bldg sqft: 2839
- Bedrooms: 4
- Total Baths: 3
- Full Baths: 3
- Garage / Parking Spaces: 2
- Days On Market: 26
- Additional Information
- Geolocation: 27.4552 / -82.3685
- County: MANATEE
- City: LAKEWOOD RANCH
- Zipcode: 34211
- Subdivision: Sweetwater At Lakewood Ranch P
- Elementary School: Gullett Elementary
- Middle School: Dr Mona Jain Middle
- High School: Lakewood Ranch High
- Provided by: COLDWELL BANKER REALTY
- Contact: Argelia Vidal
- 941-739-6777

- DMCA Notice
-
DescriptionDiscover this rare Lakewood Ranch home with a nature preserve view in the front and a water view in the back. The 2,195 sq ft West Indies Calusa floor plan is located in a gated, gas community and offers four bedrooms, three full bathrooms, high ceilings, and custom millwork throughout. Inside the foyer, a custom tropical wood hall table and tray ceiling beams set an elegant and elevated tone. The front two bedrooms share a guest bathroom, while the third bedroom boasts a private ensuite. All three of these bedrooms feature custom closet solutions. The heart of the home features a custom butlers nook with storage and a beverage center, plus a pantry with custom built in organization. The upgraded gourmet kitchen includes a large quartz island, 42 upper cabinets, and a porcelain farmhouse sink. The adjacent dining area offers stunning water views, and the living room showcases custom tray ceiling beams and custom built ins with marble countertops. The primary suite is a retreat, featuring custom walnut millwork with brass detailing. Its ensuite includes double sinks, a glass enclosed shower, and a custom walk in closet with glass door cabinets, shoe storage, and a hidden jewelry drawer. Enjoy Florida sunrises and sunsets from the south facing screened in lanai, prepped with rough ins for an outdoor kitchen. Additional upgrades include laundry room storage and sink, whole house water softener, reverse osmosis system, tankless water heater, pool pre wiring, and an EV charger in the two car garage. This beautiful home is located only steps away from the community's excellent amenities, which include a playground, clubhouse, pool as well as tennis, pickleball, and basketball courts. The HOA also manages all thelawn and landscaping for a true resort style experience. Lakewood Ranch is set between Sarasota and St. Pete. conveniently close to many of the best Gulf Coast Beaches, shopping, restaurants, and seasonal events throughout the year. This is a must see!
Payment Calculator
- Principal & Interest -
- Property Tax $
- Home Insurance $
- HOA Fees $
- Monthly -
For a Fast & FREE Mortgage Pre-Approval Apply Now
Apply Now
 Apply Now
Apply NowFeatures
Building and Construction
- Covered Spaces: 0.00
- Exterior Features: Hurricane Shutters, Irrigation System, Sidewalk
- Flooring: Carpet, Ceramic Tile
- Living Area: 2195.00
- Roof: Tile
School Information
- High School: Lakewood Ranch High
- Middle School: Dr Mona Jain Middle
- School Elementary: Gullett Elementary
Garage and Parking
- Garage Spaces: 2.00
- Open Parking Spaces: 0.00
Eco-Communities
- Water Source: Public
Utilities
- Carport Spaces: 0.00
- Cooling: Central Air
- Heating: Central, Electric, Gas
- Pets Allowed: Yes
- Sewer: Public Sewer
- Utilities: Cable Connected, Electricity Connected, Natural Gas Connected, Public, Sewer Connected, Sprinkler Recycled, Underground Utilities, Water Connected
Amenities
- Association Amenities: Clubhouse, Fitness Center, Gated, Optional Additional Fees, Park, Recreation Facilities
Finance and Tax Information
- Home Owners Association Fee Includes: Pool, Maintenance Grounds, Recreational Facilities
- Home Owners Association Fee: 827.00
- Insurance Expense: 0.00
- Net Operating Income: 0.00
- Other Expense: 0.00
- Tax Year: 2024
Other Features
- Appliances: Cooktop, Dishwasher, Disposal, Dryer, Exhaust Fan, Microwave, Refrigerator, Touchless Faucet, Washer, Water Filtration System, Wine Refrigerator
- Association Name: Signature One/Keith Wilking
- Association Phone: 941-300-2275
- Country: US
- Interior Features: Ceiling Fans(s), Eat-in Kitchen, High Ceilings, Open Floorplan, Primary Bedroom Main Floor, Smart Home, Solid Wood Cabinets, Split Bedroom, Stone Counters, Thermostat, Tray Ceiling(s), Walk-In Closet(s), Window Treatments
- Legal Description: LOT 182, SWEETWATER AT LAKEWOOD RANCH PH I & II PI #5811.6170/9
- Levels: One
- Area Major: 34211 - Bradenton/Lakewood Ranch Area
- Occupant Type: Owner
- Parcel Number: 581161709
- Possession: Close Of Escrow
- View: Water
- Zoning Code: PUD
Similar Properties
Nearby Subdivisions
0581106 Cresswind Ph Iii Lot 4
Arbor Grande
Avalon Woods
Bridgewater Ph I At Lakewood R
Bridgewater Ph Ii At Lakewood
Central Park
Central Park Subphase G2a G2b
Cresswind Ph I Subph A B
Harmony At Lakewood Ranch Ph I
Indigo Ph Iv V
Lorraine Lakes
Lorraine Lakes Ph I
Lorraine Lakes Ph Iib3 Iic
Mallory Park
Mallory Park Ph I A C E
Palisades
Polo Run Ph Ia Ib
Polo Run Ph Iic Iid Iie
Sapphire Point At Lakewood Ran
Solera At Lakewood Ranch
Star Farms
Star Farms At Lakewood Ranch
Star Farms Ph Iiv
Sweetwater At Lakewood Ranch
Sweetwater At Lakewood Ranch P

- Nicole Haltaufderhyde, REALTOR ®
- Tropic Shores Realty
- Mobile: 352.425.0845
- 352.425.0845
- nicoleverna@gmail.com



