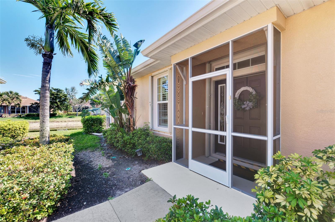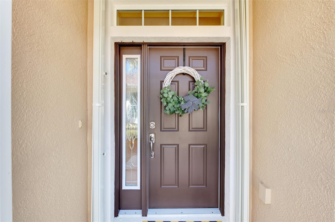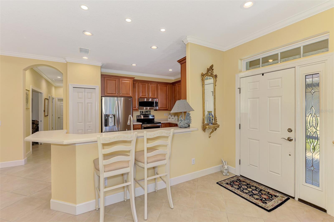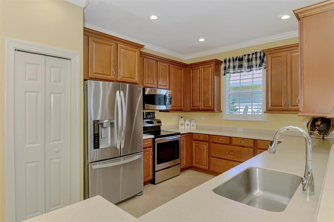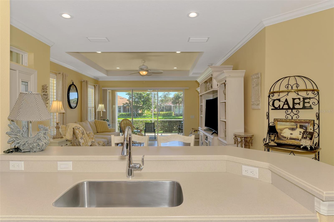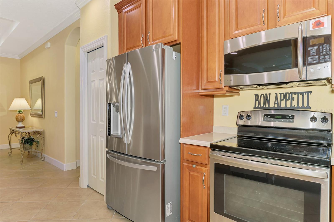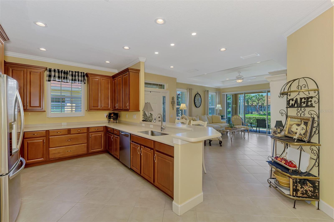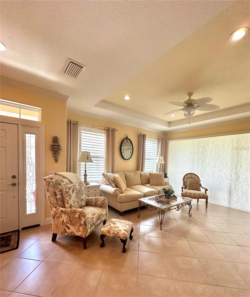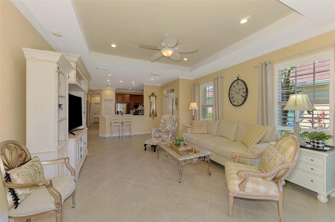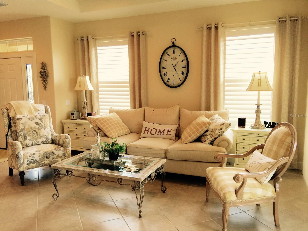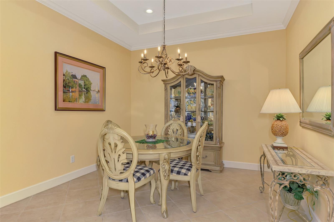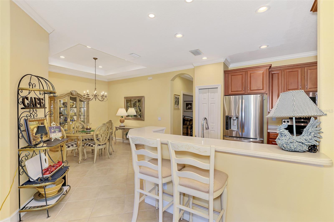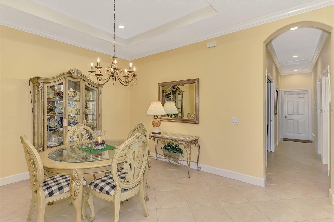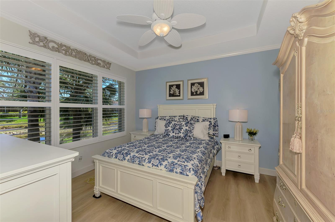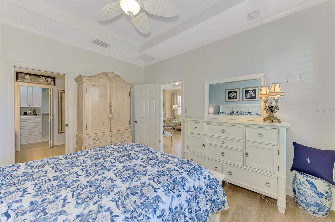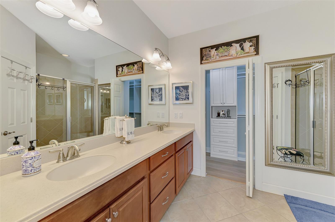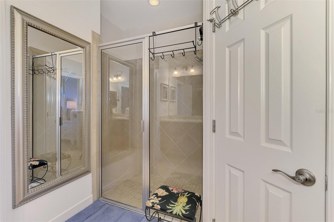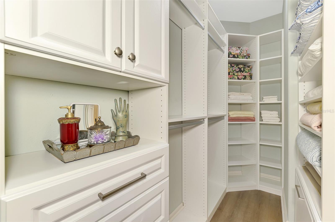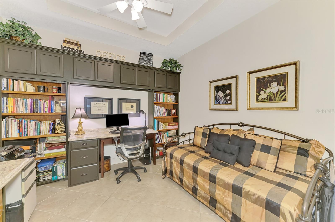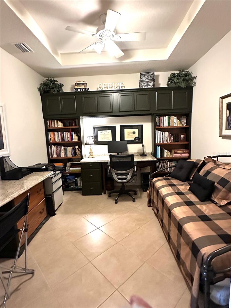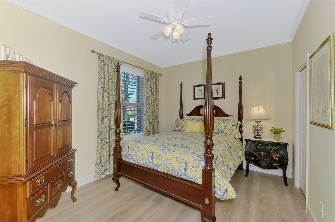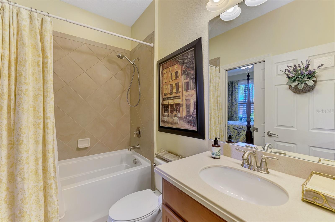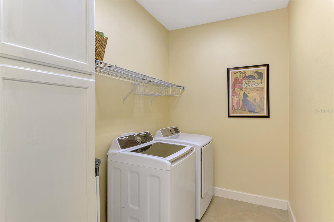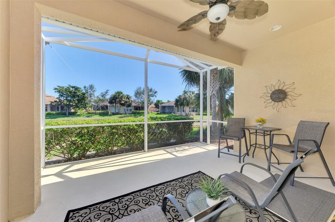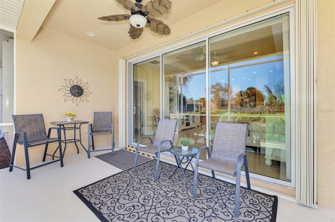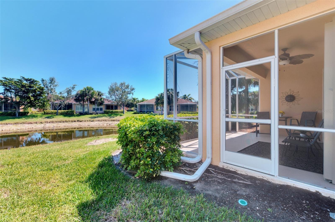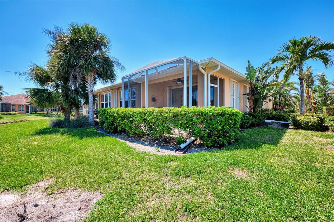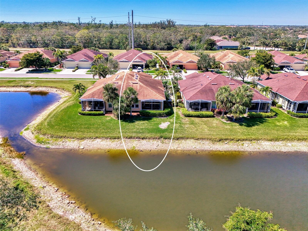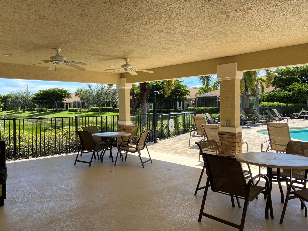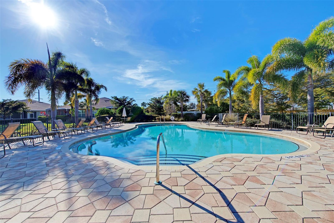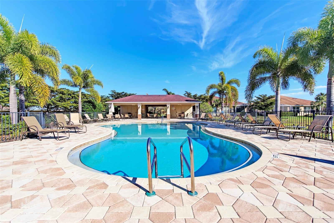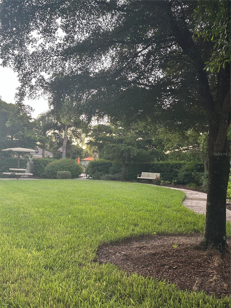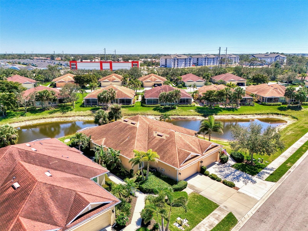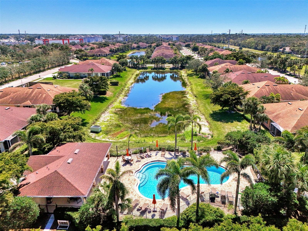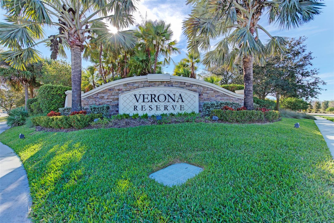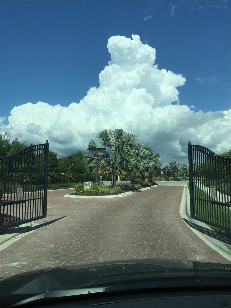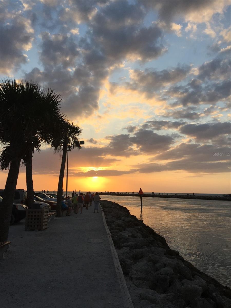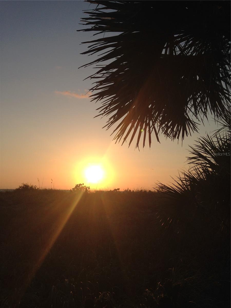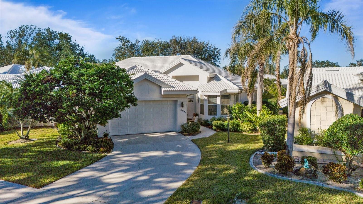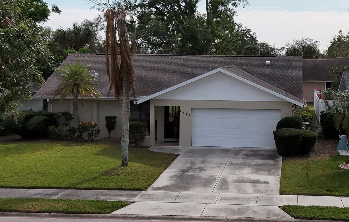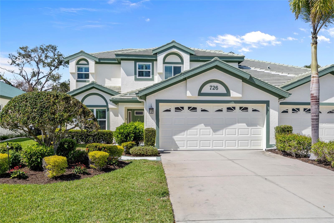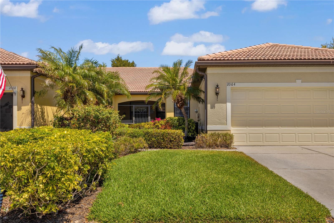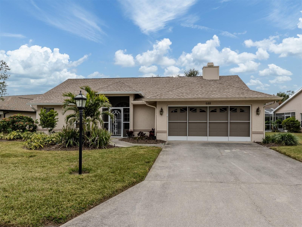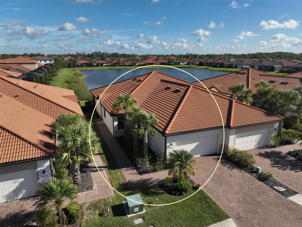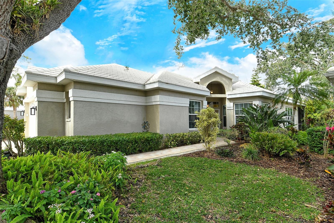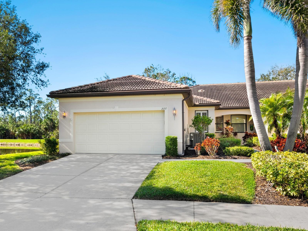322 Capulet Drive, VENICE, FL 34292
Property Photos
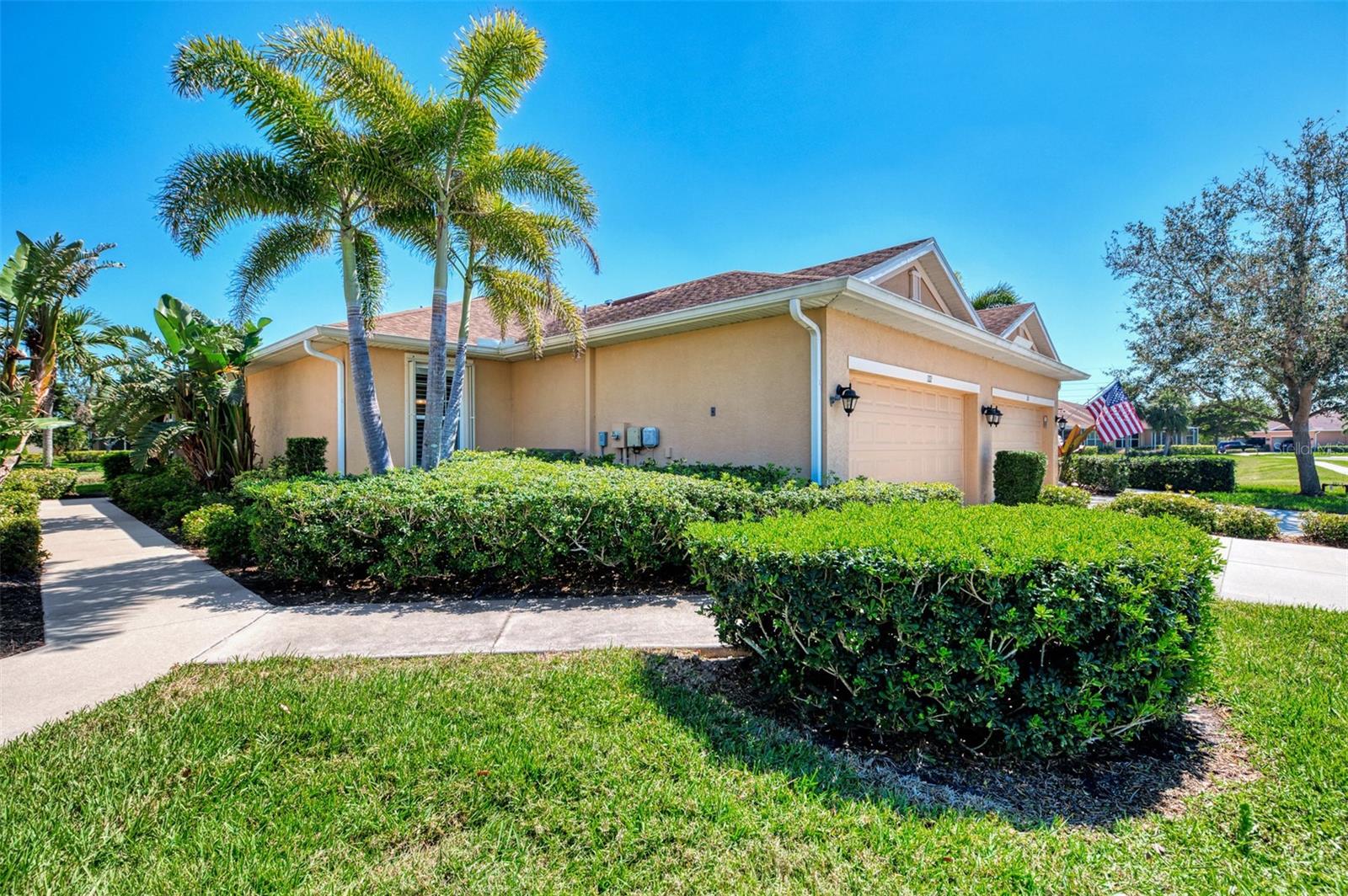
Would you like to sell your home before you purchase this one?
Priced at Only: $359,900
For more Information Call:
Address: 322 Capulet Drive, VENICE, FL 34292
Property Location and Similar Properties
- MLS#: A4643194 ( Residential )
- Street Address: 322 Capulet Drive
- Viewed: 10
- Price: $359,900
- Price sqft: $169
- Waterfront: Yes
- Wateraccess: Yes
- Waterfront Type: Pond
- Year Built: 2014
- Bldg sqft: 2127
- Bedrooms: 2
- Total Baths: 2
- Full Baths: 2
- Garage / Parking Spaces: 2
- Days On Market: 23
- Additional Information
- Geolocation: 27.0952 / -82.3875
- County: SARASOTA
- City: VENICE
- Zipcode: 34292
- Provided by: EXIT KING REALTY
- Contact: Diane Riel
- 941-497-6060

- DMCA Notice
-
DescriptionThe perfect combination!!!! An upgraded 2 bedroom/bonus room, 2 bath villa situated near beaches, downtown Venice, steps away from shopping and dining, minutes from SMH and I75, located in the highly desirable Verona Reserve gated community. If you wish a turnkey situation, some furniture and household items can be included at no extra cost. The villa is situated in an X (no flood) zone, with County of Sarasota taxes and there are NO CDD fees to pay. Add plentiful upgrades such as custom hurricane shutters, easily closed in minutes, a custom primary bedroom closet, built in office cabinets and desk with crown molding and plantation shutters throughout . Add high ceilings and an open floor plan opening onto an extended lanai with triple sliders overlooking a pond. The kitchen is an entertainers delight with plenty of oversized cabinets, a pantry closet, an extended breakfast bar and stainless appliances, A separate dining room complements the spacious kitchen. The primary ensuite has access to the attached bath with oversized shower, double vanity and custom walk in closet. A guest second bedroom is situated nearby the main bath with a walk in closet. The washer/dryer comes with its own separate laundry room complete with a storage cabinet. Topping off the features is an attached two car garage with private driveway. Community features include a sparkling pool, sidewalks, and a dog park for your fur babies. The $425 monthly HOA fee include professional management, roof repair or replacement, exterior painting, a master insurance policy, landscaping, pest control , reserves, sparkling community pool and dog park. This property is an outstanding value.. A must see !
Payment Calculator
- Principal & Interest -
- Property Tax $
- Home Insurance $
- HOA Fees $
- Monthly -
For a Fast & FREE Mortgage Pre-Approval Apply Now
Apply Now
 Apply Now
Apply NowFeatures
Building and Construction
- Builder Model: IBIS
- Builder Name: Taylor Morrison Tampa
- Covered Spaces: 0.00
- Exterior Features: Hurricane Shutters, Irrigation System, Rain Gutters, Sliding Doors
- Flooring: Laminate, Tile
- Living Area: 1558.00
- Roof: Shingle
Land Information
- Lot Features: Cleared, Landscaped
Garage and Parking
- Garage Spaces: 2.00
- Open Parking Spaces: 0.00
Eco-Communities
- Green Energy Efficient: HVAC, Insulation, Thermostat
- Water Source: Public
Utilities
- Carport Spaces: 0.00
- Cooling: Central Air
- Heating: Heat Pump
- Pets Allowed: Breed Restrictions, Cats OK, Dogs OK, Number Limit
- Sewer: Public Sewer
- Utilities: Cable Connected, Electricity Connected, Phone Available, Sewer Connected, Underground Utilities, Water Connected
Amenities
- Association Amenities: Gated, Pool
Finance and Tax Information
- Home Owners Association Fee Includes: Pool, Escrow Reserves Fund, Maintenance Structure, Maintenance Grounds, Management, Pest Control
- Home Owners Association Fee: 425.00
- Insurance Expense: 0.00
- Net Operating Income: 0.00
- Other Expense: 0.00
- Tax Year: 2024
Other Features
- Appliances: Dishwasher, Disposal, Dryer, Electric Water Heater, Ice Maker, Microwave, Range, Refrigerator, Washer
- Association Name: Jami Herter
- Association Phone: 813-607-2220
- Country: US
- Interior Features: Built-in Features, Ceiling Fans(s), Crown Molding, High Ceilings, In Wall Pest System, Kitchen/Family Room Combo, Open Floorplan, Primary Bedroom Main Floor, Solid Surface Counters, Thermostat, Tray Ceiling(s), Walk-In Closet(s), Window Treatments
- Legal Description: LOT 107, VERONA RESERVE REPLAT
- Levels: One
- Area Major: 34292 - Venice
- Occupant Type: Owner
- Parcel Number: 0414160068
- Style: Patio Home
- View: Water
- Views: 10
- Zoning Code: RMF1
Similar Properties
Nearby Subdivisions
Auburn Cove
Auburn Hammocks
Auburn Woods
Berkshire Place
Blue Heron Pond
Bridle Oaks
Bridle Oaks First Add
Brighton Jacaranda
Caribbean Village
Carlentini
Cassata Place
Chestnut Creek Estates
Chestnut Creek Lakes Of
Chestnut Creek Manors
Chestnut Creek Patio Homes
Chestnut Creek Villas
Chestnut Creekmanors
Club Side Place
Colony Place
Cottages Of Venice
Everglade Estates
Fairways Of Capri Ph 1
Fairways Of Capri Ph 2
Fairways Of Capri Phase 3
Fountain View
Grand Oaks
Greenview Villas
Hidden Lakes Club Ph 1
Hidden Lakes Club Ph 2
Ironwood Villas
Isles Of Chestnut Creek
Kent Acres
Myakka River Estates
North Venice Farms
Not Applicable
Palencia
Pelican Pointe Golf Cntry Cl
Pelican Pointe Golf Country
Sawgrass
Stone Walk
Stoneybrook At Venice
Stoneybrook Lndg
The Patio Homes Of Chestnut Cr
The Villas At Venice
Valencia Lakes
Venetian Falls Ph 1
Venetian Falls Ph 2
Venetian Falls Ph 3
Venice Acres
Venice Farms
Venice Golf Country Club
Venice Palms Ph 1
Venice Palms Ph 2
Watercrest Un 1
Watercrest Un 2
Waterford
Waterford Devonshire North Ph
Waterford Ph 1a
Waterford Tr J Ph 1
Waterford Tract K Ph 3
Waterfordashley Place
Waterforddevonshire North Ph 2
Waterside Village

- Nicole Haltaufderhyde, REALTOR ®
- Tropic Shores Realty
- Mobile: 352.425.0845
- 352.425.0845
- nicoleverna@gmail.com



