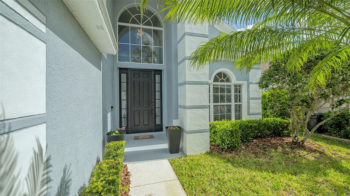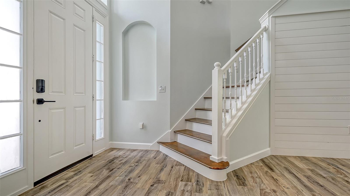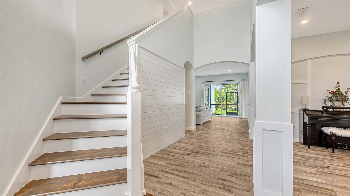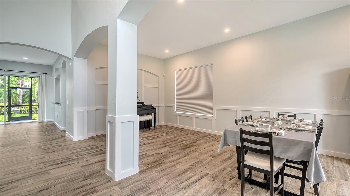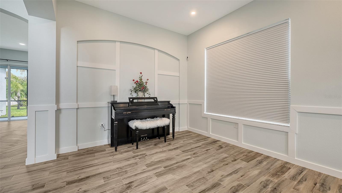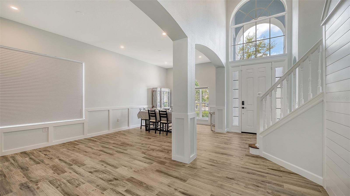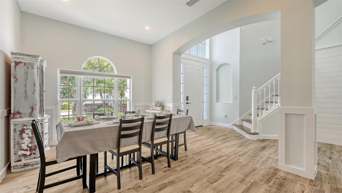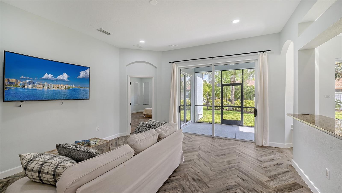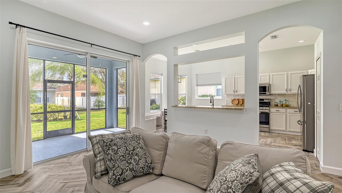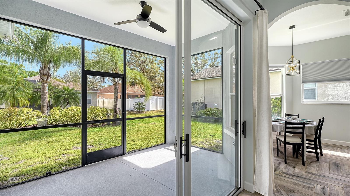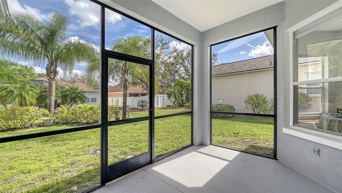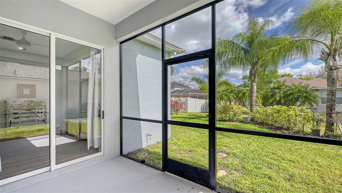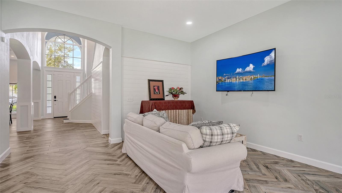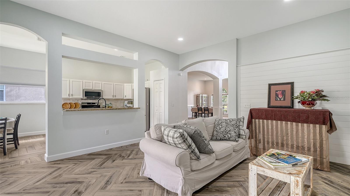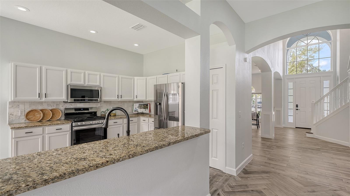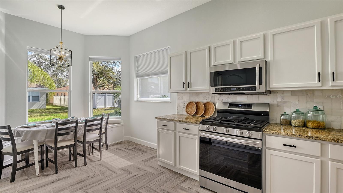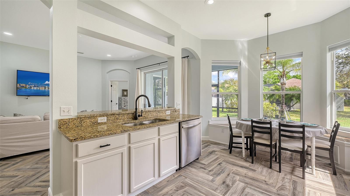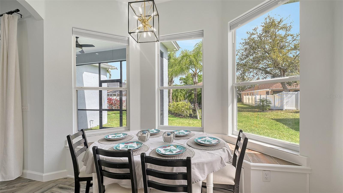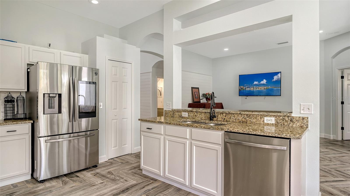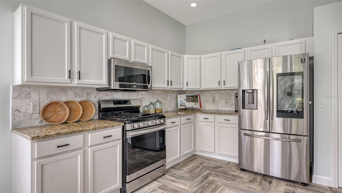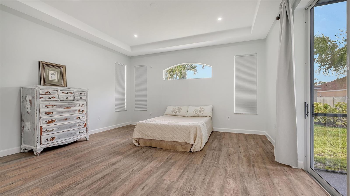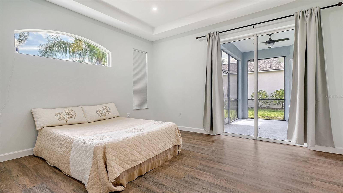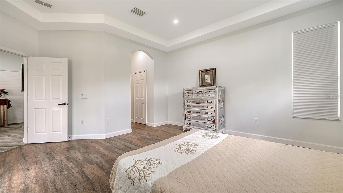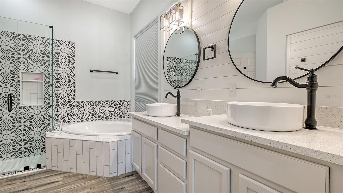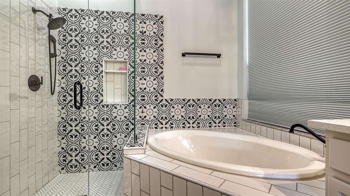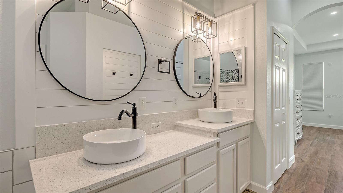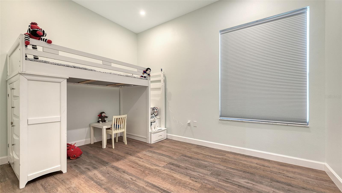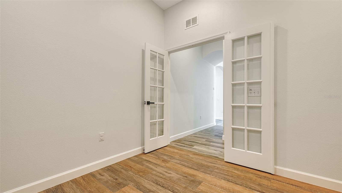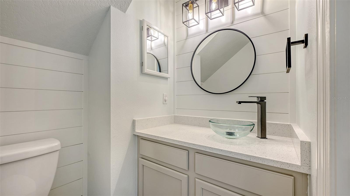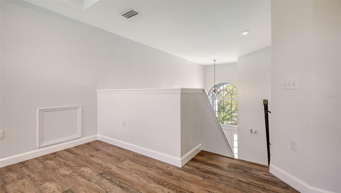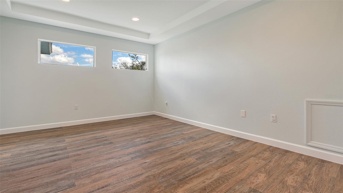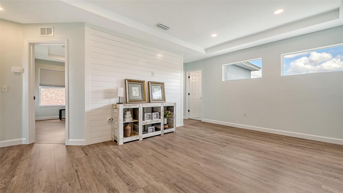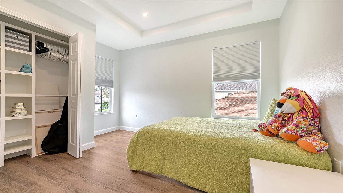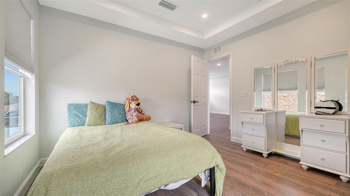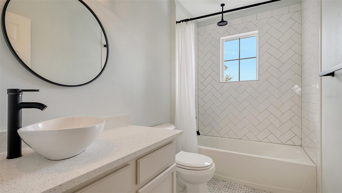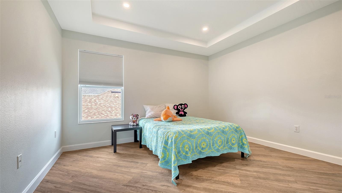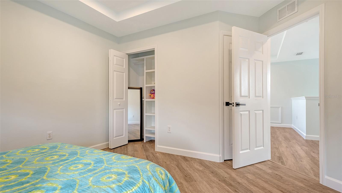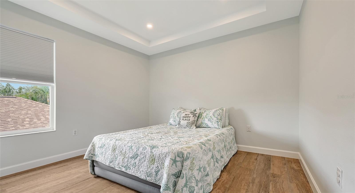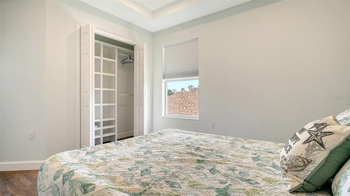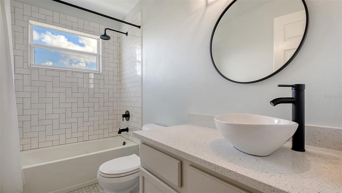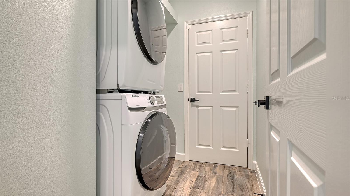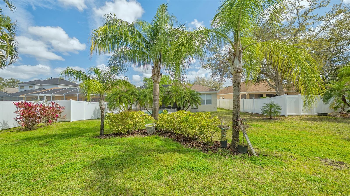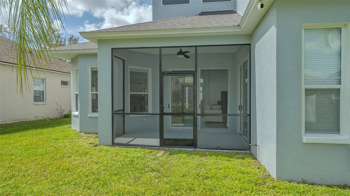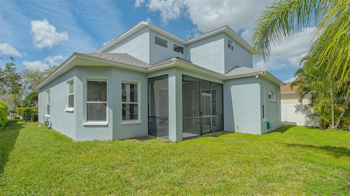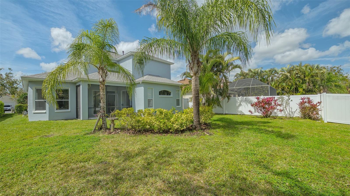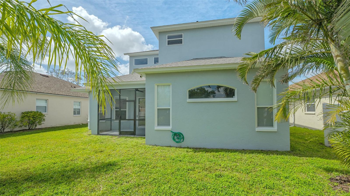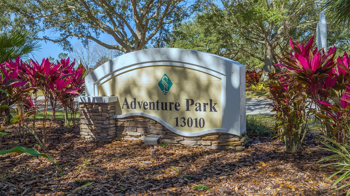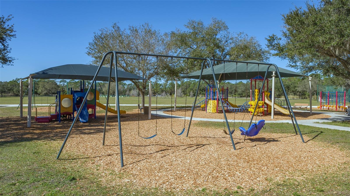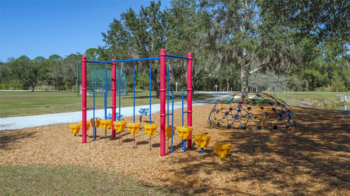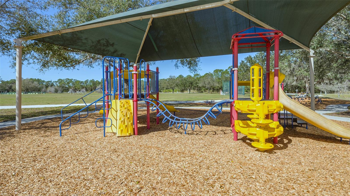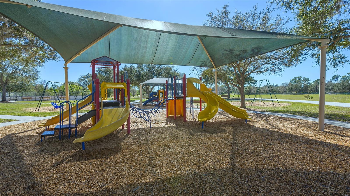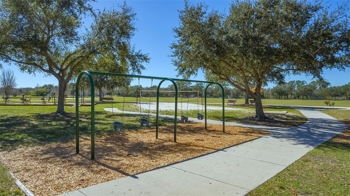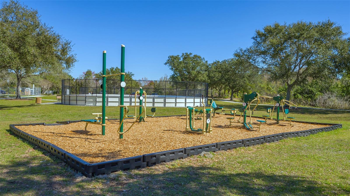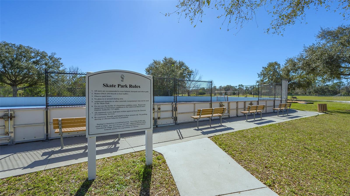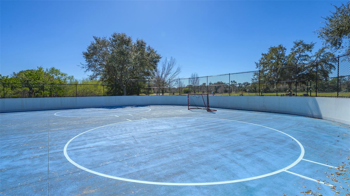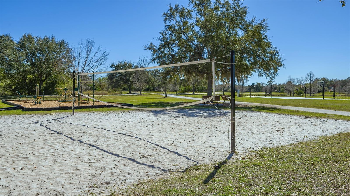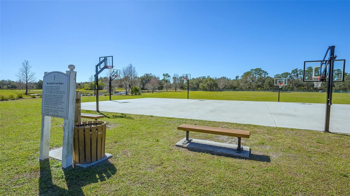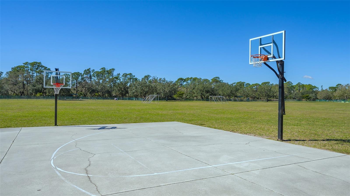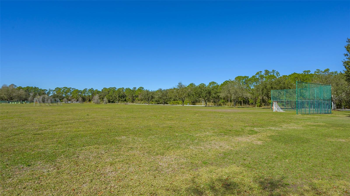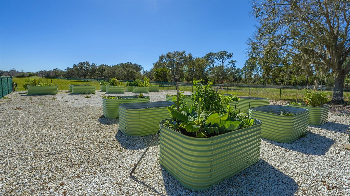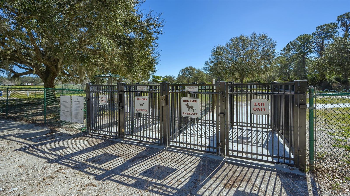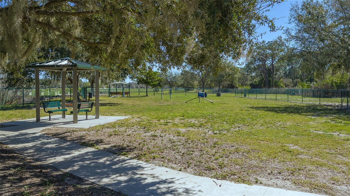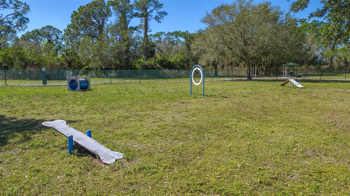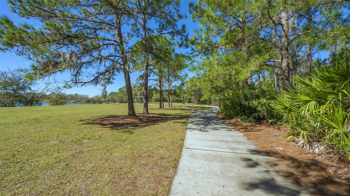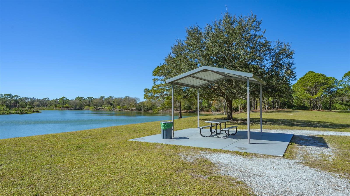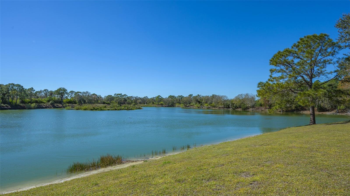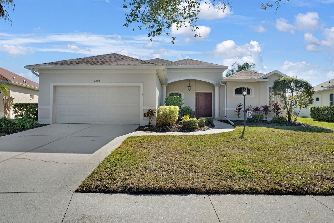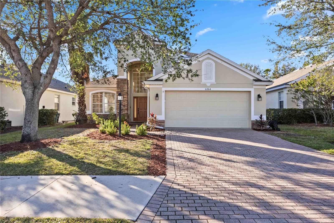6433 Blue Grosbeak Circle, LAKEWOOD RANCH, FL 34202
Property Photos
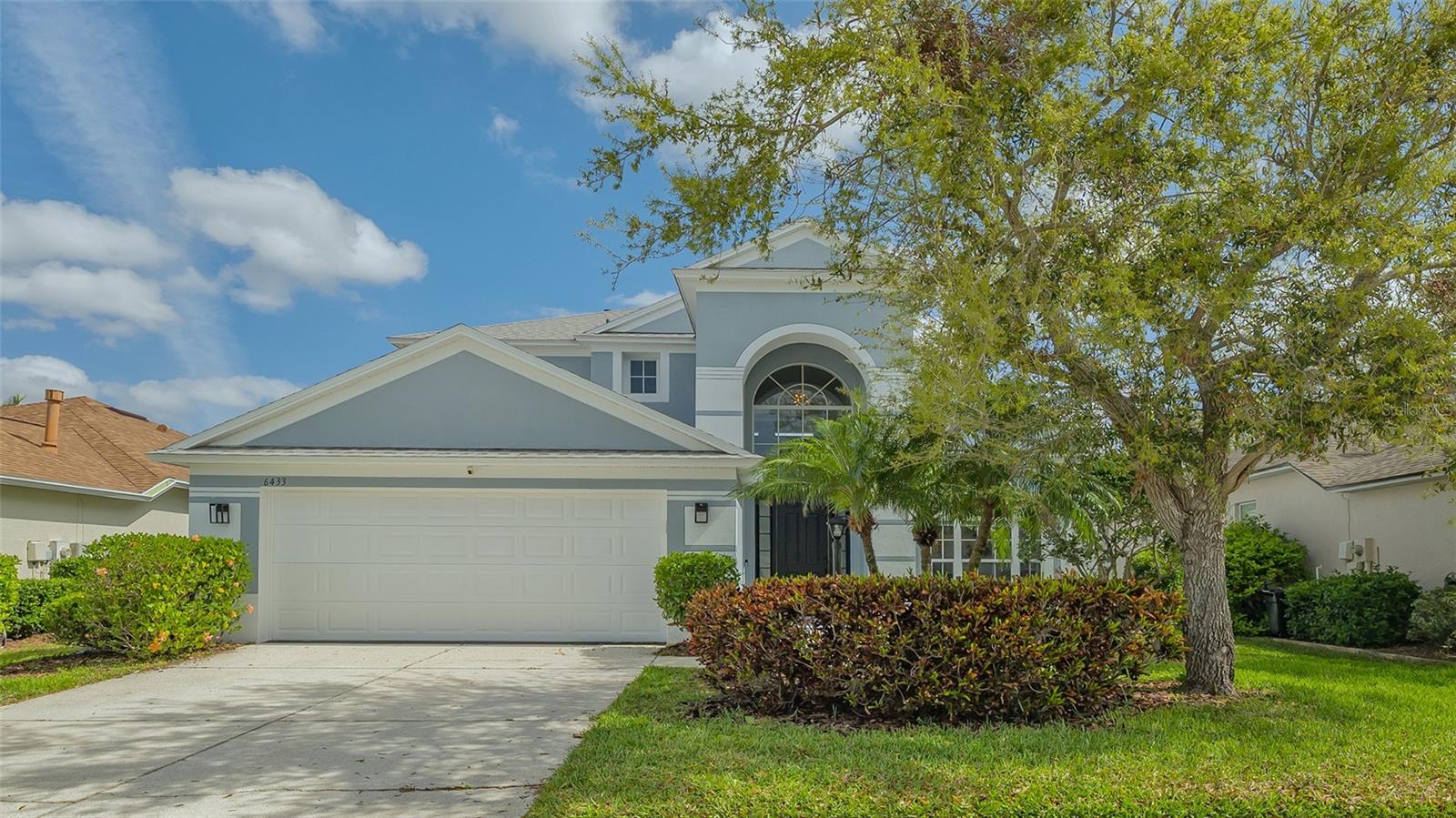
Would you like to sell your home before you purchase this one?
Priced at Only: $624,900
For more Information Call:
Address: 6433 Blue Grosbeak Circle, LAKEWOOD RANCH, FL 34202
Property Location and Similar Properties
- MLS#: A4643221 ( Residential )
- Street Address: 6433 Blue Grosbeak Circle
- Viewed: 15
- Price: $624,900
- Price sqft: $193
- Waterfront: No
- Year Built: 2003
- Bldg sqft: 3244
- Bedrooms: 4
- Total Baths: 4
- Full Baths: 3
- 1/2 Baths: 1
- Garage / Parking Spaces: 2
- Days On Market: 26
- Additional Information
- Geolocation: 27.4266 / -82.4052
- County: MANATEE
- City: LAKEWOOD RANCH
- Zipcode: 34202
- Subdivision: Greenbrook Village Subphase P
- Elementary School: McNeal Elementary
- Middle School: Nolan Middle
- High School: Lakewood Ranch High
- Provided by: WAGNER REALTY
- Contact: Laurie Jarema
- 941-756-7800

- DMCA Notice
-
DescriptionLocated in Greenbrook Run of Lakewood Ranch, home has low HOA and CDD in Flood Zone X. This is a must see, owner has spared no expense with all the upgrades added to this home! Home offers 4 bedrooms, master on first floor, 3 bathrooms, den, bonus room, living, dining and family rooms. Eat in kitchen offers bay window with bench seating at table area, Samsung stainless steel appliances, granite counter tops, tile back splash, white wood cabinets and plank tile flooring. House has been updated with 5 wood baseboards, flooring (tile, wood and luxury vinyl no carpet) and Sherwin Williams paint throughout. All Bathrooms have NEW quartz counter tops, toilets, tile floors, vessel sinks, faucets, fixtures, lights, mirrors, medicine cabinets, shower tile and new upstairs tubs. All bedrooms closets have wood built in shelving, tray ceilings (also in bonus room) with recessed lighting. White wood Ship lap in some areas and wood chair rail with picture framing in dining/living rooms add charming character to the home. Added BonusRoof replaced in 2022, 50 gallon gas water heater in 2020 and exterior of home painted in 2022 with Sherwin Williams. Garage floor also freshly painted in 2025. Laundry room has large Samsung front load stackable washer/dryer, recessed lighting and built in bench with shelves and coat hooks. Back yard is perfect for anyone looking to build a pool or fence in for additional privacy and has natural gas line for grill. Home is close to Greenbrook Adventure Park that connects to numerous walking/bike trails, and also has a dog park, playground, in line skating rink, sand volleyball court, work out area, basketball court, community garden area and large green space used for soccer, baseball and other events throughout the year. The Pavilion is currently being built. Schools within the Ranch consists of both public and private with excellent ratings. Lakewood Ranch is conveniently located close I 75 and many attractions in Florida and the surrounding area such as UTC Mall, many golf courses, Premier Sports Center, beaches including the white sand at Siesta Key and much more the Sunshine State has to offer!
Payment Calculator
- Principal & Interest -
- Property Tax $
- Home Insurance $
- HOA Fees $
- Monthly -
For a Fast & FREE Mortgage Pre-Approval Apply Now
Apply Now
 Apply Now
Apply NowFeatures
Building and Construction
- Covered Spaces: 0.00
- Exterior Features: Irrigation System, Sidewalk, Sliding Doors
- Flooring: Luxury Vinyl, Tile, Wood
- Living Area: 2572.00
- Roof: Shingle
School Information
- High School: Lakewood Ranch High
- Middle School: Nolan Middle
- School Elementary: McNeal Elementary
Garage and Parking
- Garage Spaces: 2.00
- Open Parking Spaces: 0.00
Eco-Communities
- Water Source: Public
Utilities
- Carport Spaces: 0.00
- Cooling: Central Air
- Heating: Central
- Pets Allowed: Yes
- Sewer: Public Sewer
- Utilities: Cable Connected, Electricity Connected, Natural Gas Connected, Public, Sprinkler Recycled, Underground Utilities
Amenities
- Association Amenities: Basketball Court, Park, Playground
Finance and Tax Information
- Home Owners Association Fee Includes: Common Area Taxes
- Home Owners Association Fee: 110.00
- Insurance Expense: 0.00
- Net Operating Income: 0.00
- Other Expense: 0.00
- Tax Year: 2024
Other Features
- Appliances: Dishwasher, Disposal, Dryer, Gas Water Heater, Microwave, Range, Refrigerator, Washer
- Association Name: Townhall
- Association Phone: 941-907-0202
- Country: US
- Interior Features: Eat-in Kitchen, Kitchen/Family Room Combo, Living Room/Dining Room Combo, Primary Bedroom Main Floor, Solid Wood Cabinets, Split Bedroom, Tray Ceiling(s), Walk-In Closet(s), Window Treatments
- Legal Description: LOT 48 GREENBROOK VILLAGE SUBPHASE P A/K/A GREENBROOK RUN PI#5843.2290/9
- Levels: Two
- Area Major: 34202 - Bradenton/Lakewood Ranch/Lakewood Rch
- Occupant Type: Owner
- Parcel Number: 584322909
- Views: 15
- Zoning Code: PDMU/W
Similar Properties
Nearby Subdivisions
Calusa Country Club
Concession Ph I
Country Club East
Country Club East At Lakewd Rn
Country Club East At Lakewood
Country Club East At Lwr Subph
Del Webb
Del Webb Ph Ia
Del Webb Ph Ib Subphases D F
Del Webb Ph Ii
Del Webb Ph Ii Subphases 2a 2b
Del Webb Ph Iii Subph 3a 3b 3
Del Webb Ph V Sph D
Del Webb Ph V Subph 5a 5b 5c
Edgewater Village Sp A Un 5
Edgewater Village Subphase A
Edgewater Village Subphase B
Greenbrook Village
Greenbrook Village Sp Cc
Greenbrook Village Sp L
Greenbrook Village Subphase Bb
Greenbrook Village Subphase Cc
Greenbrook Village Subphase Gg
Greenbrook Village Subphase K
Greenbrook Village Subphase Kk
Greenbrook Village Subphase Ll
Greenbrook Village Subphase P
Greenbrook Village Subphase Y
Greenbrook Village Subphase Z
Isles At Lakewood Ranch
Isles At Lakewood Ranch Ph Ia
Isles At Lakewood Ranch Ph Ii
Lake Club
Lake Club Ph I
Lake Club Ph Iv Subph B1 Aka G
Lake Club Ph Iv Subph C1 Aka G
Lake Club Phase 1
Lake Club Phase Ii
Lakewood Ranch
Lakewood Ranch Cc Sp C Un 5
Lakewood Ranch Cc Sp Hwestonpb
Lakewood Ranch Ccv Sp Ii
Lakewood Ranch Country Club
Lakewood Ranch Country Club W
Lakewood Ranch Country Club Vi
Preserve At Panther Ridge Ph I
River Club
River Club North Lts 113147
River Club South Subphase Iii
River Club South Subphase Iv
River Club South Subphase Va
River Club South Subphase Vb1
River Club South Subphase Vb3
Riverwalk Ridge
Summerfield Village Cypress Ba
Summerfield Village Subphase A
Summerfield Village Subphase B
Summerfield Village Subphase C
Summerfield Village Subphase D
Willowbrook Ph 1
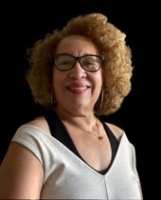
- Nicole Haltaufderhyde, REALTOR ®
- Tropic Shores Realty
- Mobile: 352.425.0845
- 352.425.0845
- nicoleverna@gmail.com



