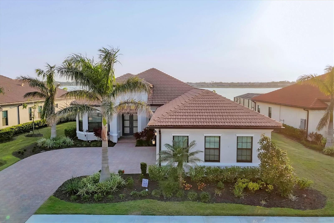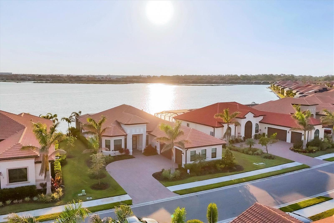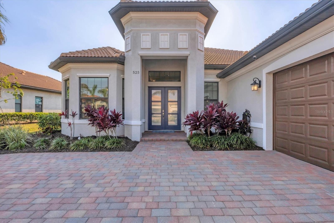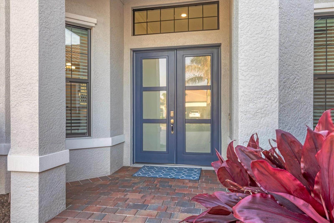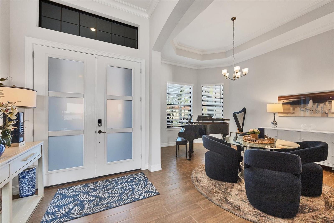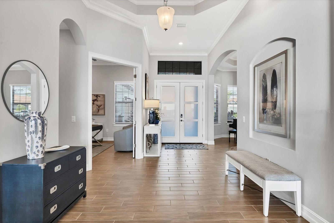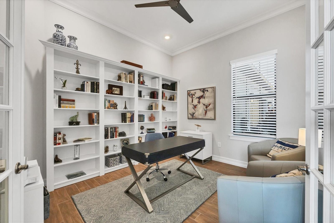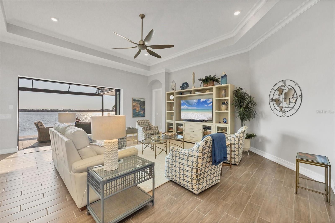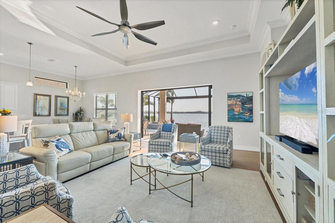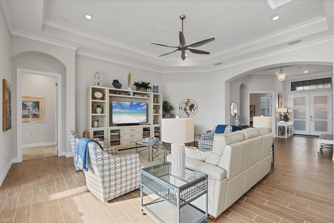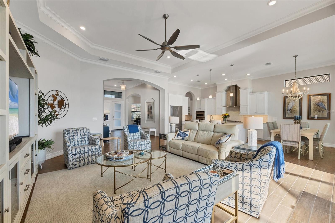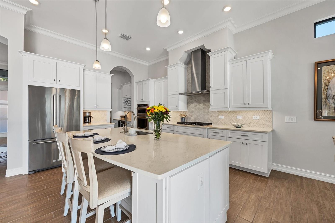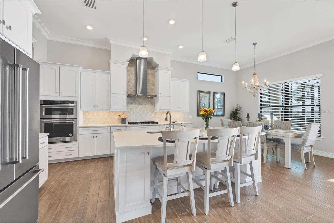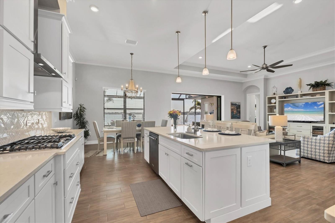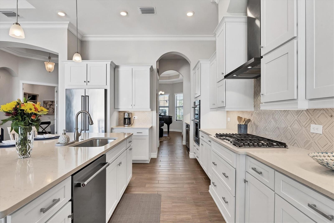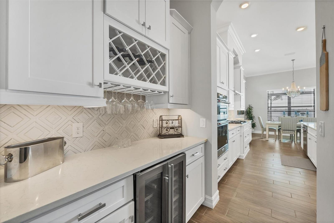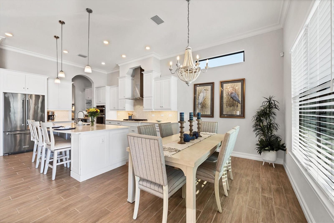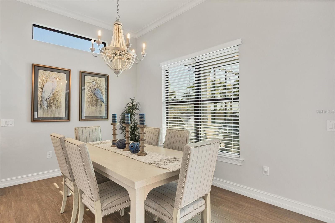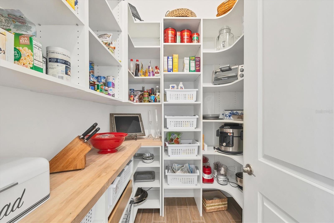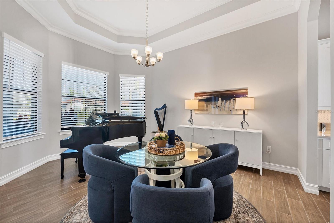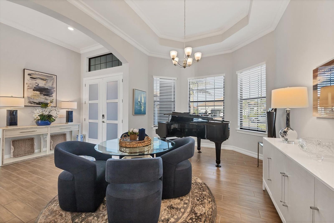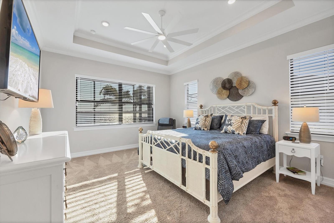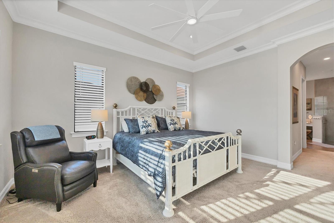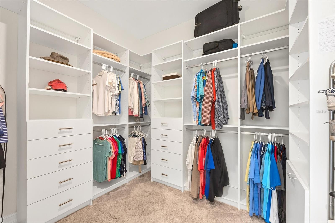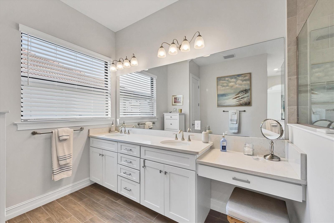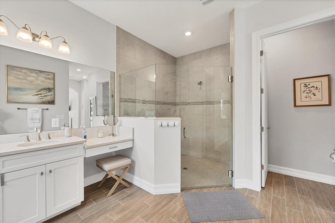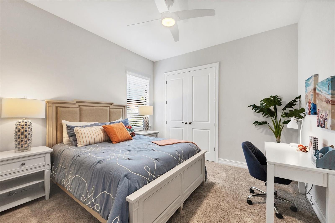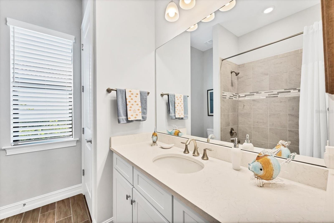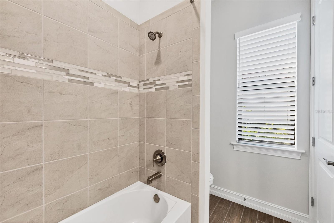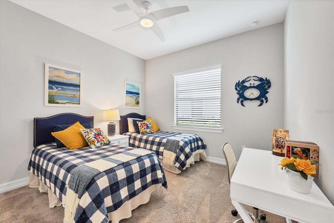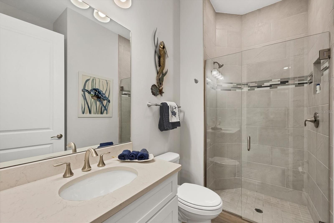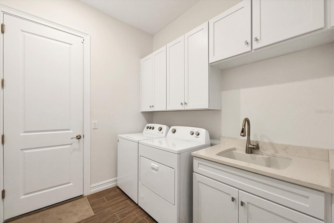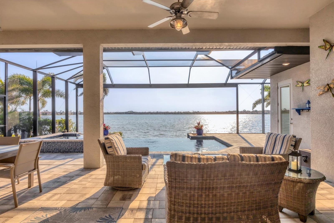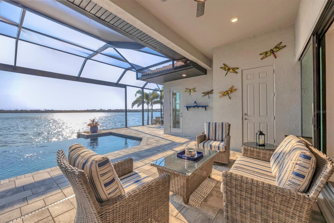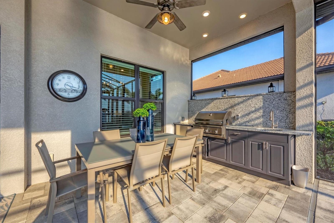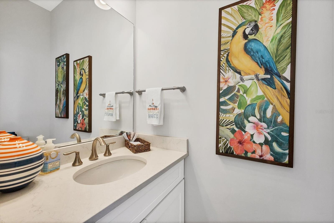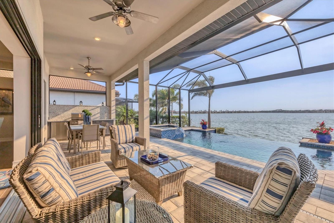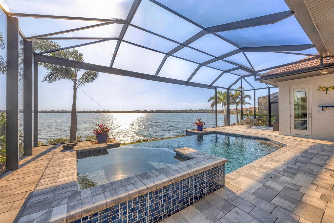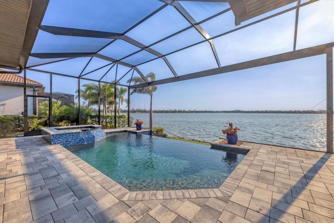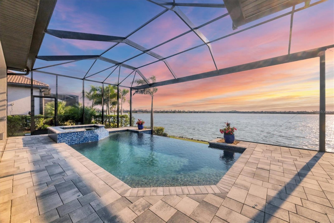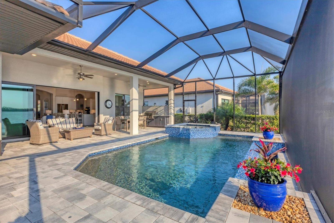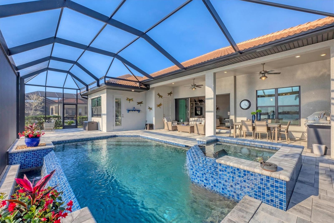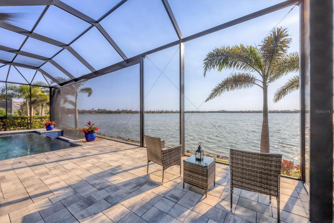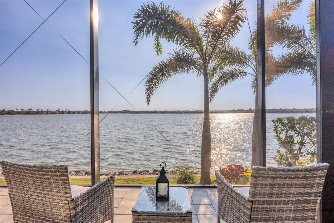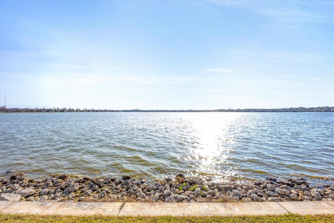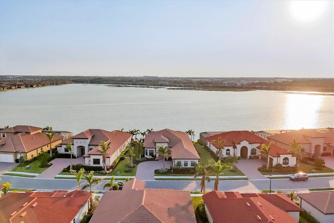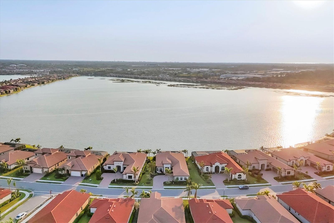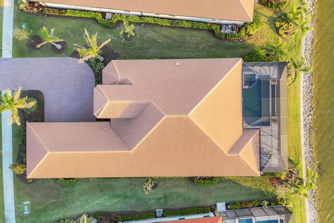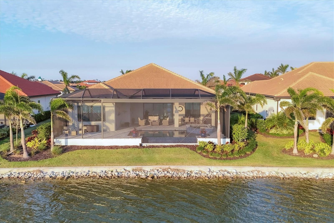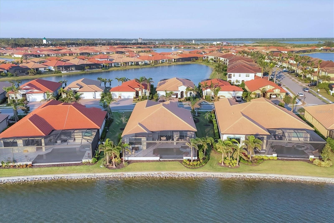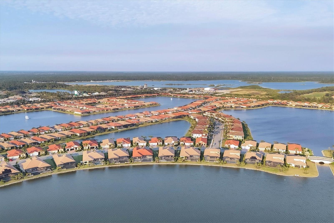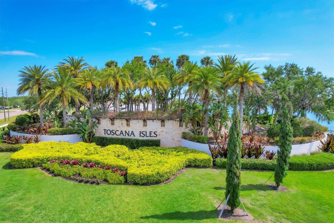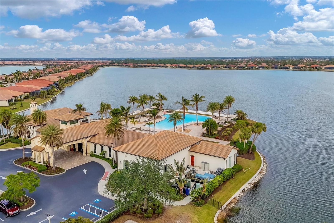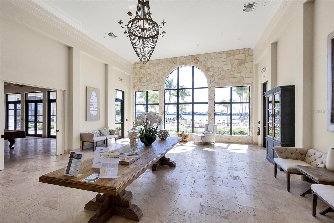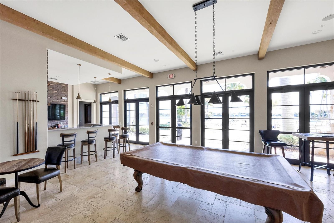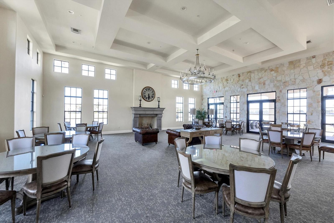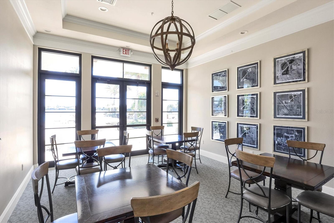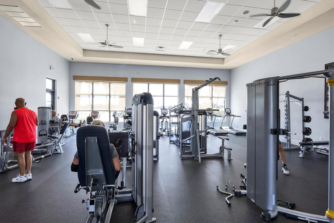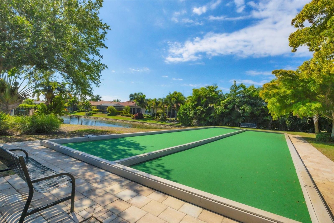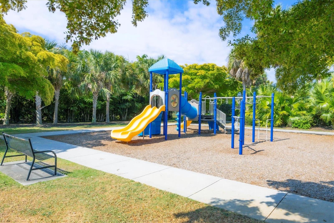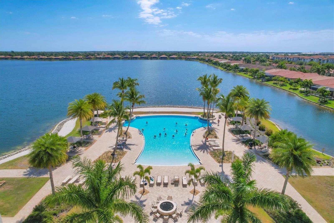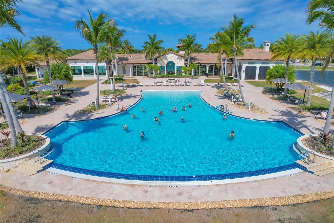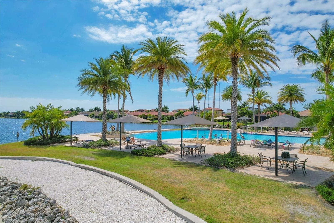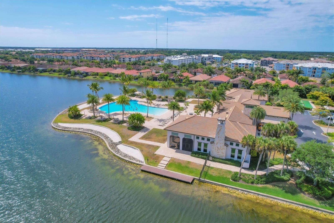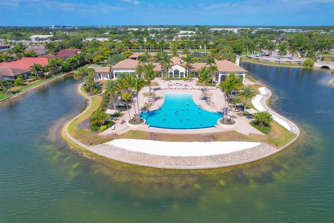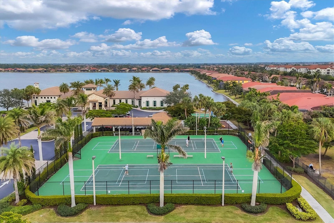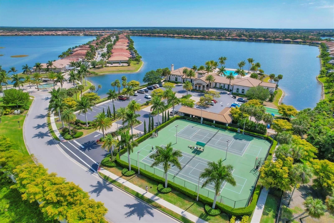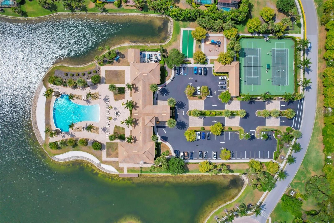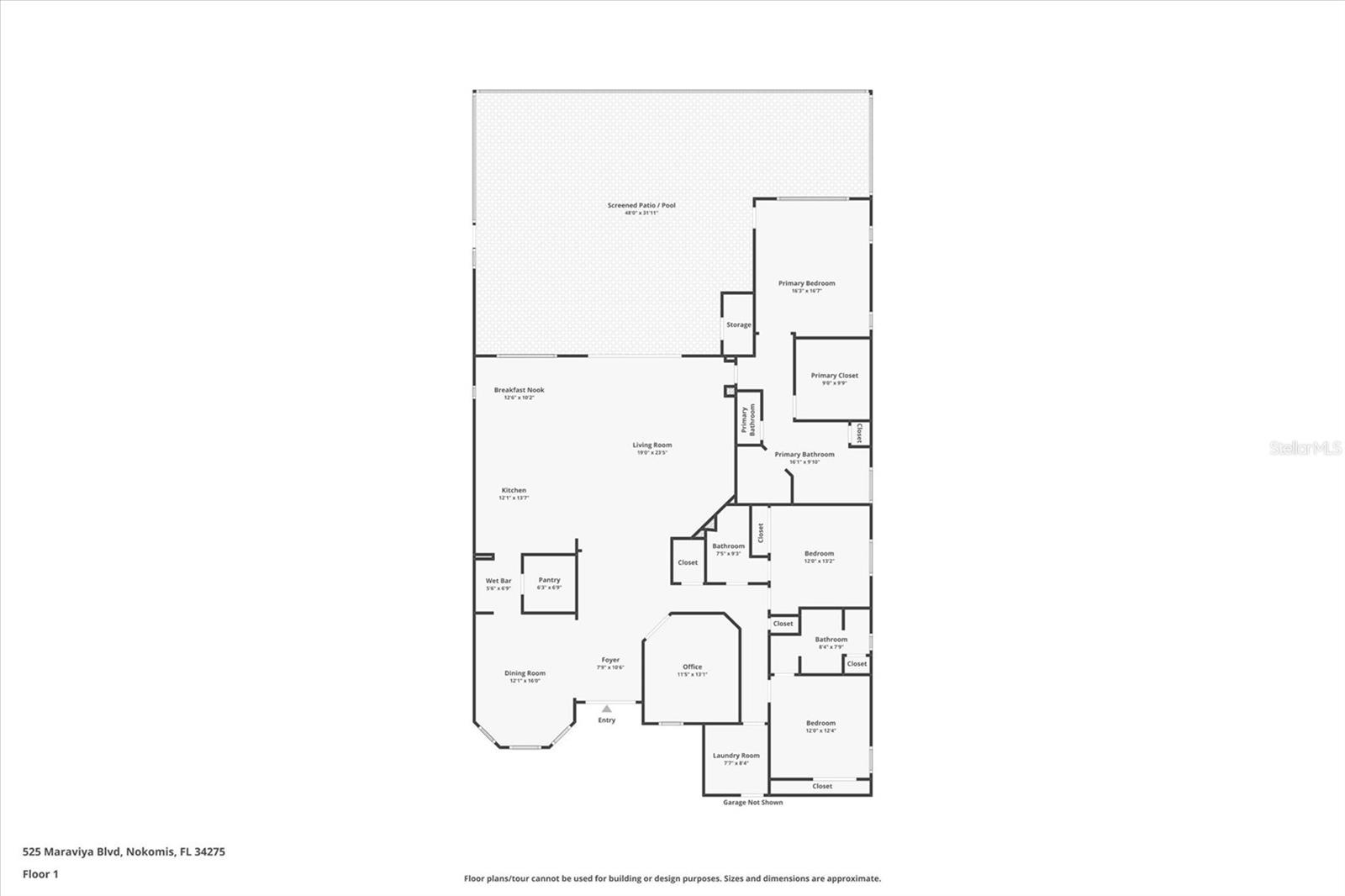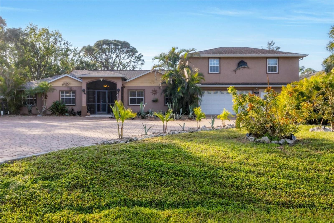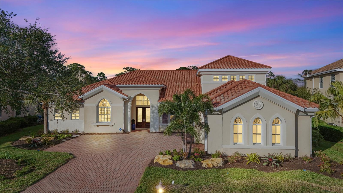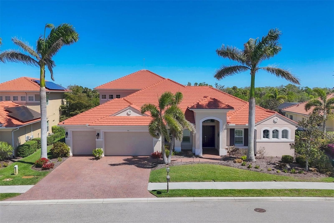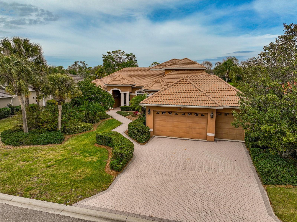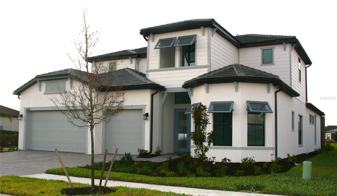525 Maraviya Boulevard, NOKOMIS, FL 34275
Property Photos
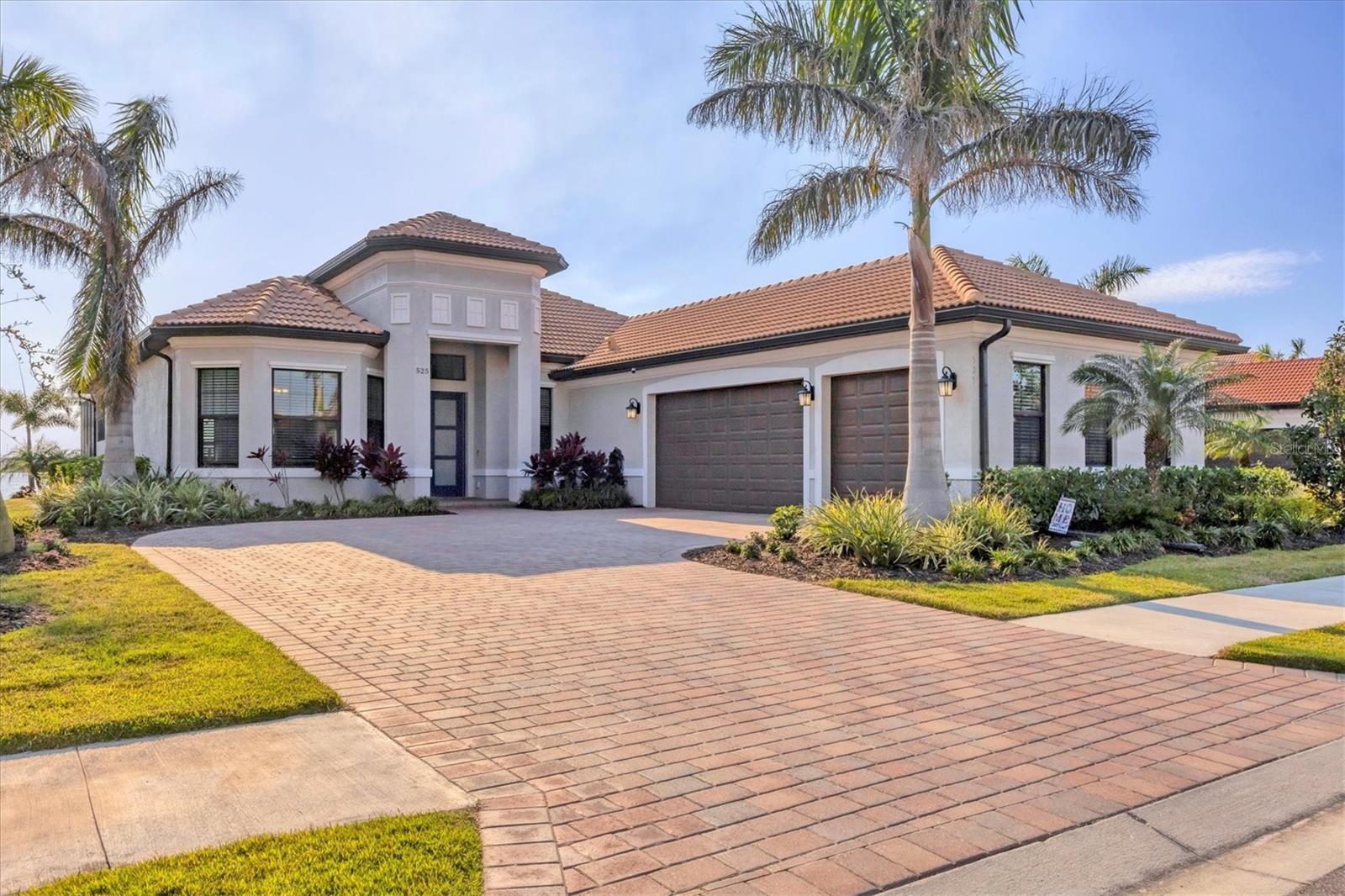
Would you like to sell your home before you purchase this one?
Priced at Only: $1,275,000
For more Information Call:
Address: 525 Maraviya Boulevard, NOKOMIS, FL 34275
Property Location and Similar Properties
- MLS#: A4643230 ( Residential )
- Street Address: 525 Maraviya Boulevard
- Viewed: 20
- Price: $1,275,000
- Price sqft: $331
- Waterfront: Yes
- Wateraccess: Yes
- Waterfront Type: Pond
- Year Built: 2021
- Bldg sqft: 3856
- Bedrooms: 3
- Total Baths: 4
- Full Baths: 3
- 1/2 Baths: 1
- Garage / Parking Spaces: 3
- Days On Market: 24
- Additional Information
- Geolocation: 27.1506 / -82.3947
- County: SARASOTA
- City: NOKOMIS
- Zipcode: 34275
- Elementary School: Laurel Nokomis Elementary
- Middle School: Laurel Nokomis Middle
- High School: Venice Senior High
- Provided by: BERKSHIRE HATHAWAY HOMESERVICES FLORIDA REALTY
- Contact: Faith Michael
- 941-225-7355

- DMCA Notice
-
DescriptionWOW! As you step through the door, you're greeted by breathtaking water views stretching over the shimmering infinity pool. It's a paradise so captivating that you won't ever want to leave! The grand Foyer welcomes you with high tray ceilings and every corner of the home radiates comfort and elegance. To your left upon entering is a formal Dining Room, while to the right sits a spacious flex room used an an Office with built in bookshelves and French doors. The Great Room is a true highlight, showcasing the expansive Lanai, infinity pool and stunning lake views. The Kitchen is a Chef's dream, featuring stainless steel appliances, a large gas cooktop vented to the outside, and a spacious island with quartz countertops. Adjacent to the open Kitchen, a generous Dining Nook provides ample space for gatherings with family and friends. Conveniently placed between the Dining Room and Kitchen is a Butler's Pantry equipped with a wine fridge and customized storage closet, offering plenty of room for groceries and extra counter space for Kitchen appliances. Retreat to the Primary Bedroom at the back of the home for privacy and relaxing water views. The walk in closet is thoughtfully customized with shelving and drawers, while the en suite Bathroom is a personal oasis, complete with walk in shower, dual vanities and a cozy seating area. The secondary Bedrooms are equally spacious, with one featuring its own en suite Bathroom. Step outside to your personal Tropical Oasis, complete with a spacious Lanai that invites you to enjoy the very best of outdoor living. This is the perfect backdrop for delightful meals with friends, lively gatherings or simply unwinding with a good book. The heated saltwater pool and hot tub offer a luxurious escape, and a dedicated Pool Bath ensures no wet feet or dripping swimsuits trail through the house. Now, let's talk about the view! The picture window screen behind the pool provides an unobstructed panorama of the water, palm trees and stunning sunsets. This Emerald Series block home features cutting edge Smart Home Technology, complemented by elegant tray ceilings and crown molding throughout. Additionally, it is equipped with hurricane resistant windows for enhanced safety and durability. Owners are also offering a One Year Home Warranty. The 3 car side entry garage is equipped with built in storage and an epoxy floor. Toscana Isles is a beautiful gated community that offers a wealth of amenities including a huge Clubhouse, Fitness Center, Zero entry infinity Pool, Pickle Ball and Tennis Courts, Bocce Ball, a Playground, Dog Park, Game Rooms and a full time Activity Director. This home truly has everything you could possibly want!
Payment Calculator
- Principal & Interest -
- Property Tax $
- Home Insurance $
- HOA Fees $
- Monthly -
For a Fast & FREE Mortgage Pre-Approval Apply Now
Apply Now
 Apply Now
Apply NowFeatures
Building and Construction
- Builder Model: Verona- Emerald Series
- Builder Name: D.R. Horton
- Covered Spaces: 0.00
- Exterior Features: Irrigation System, Lighting, Outdoor Kitchen, Rain Gutters, Sidewalk, Sliding Doors, Sprinkler Metered
- Flooring: Carpet, Ceramic Tile, Tile
- Living Area: 2779.00
- Roof: Tile
Property Information
- Property Condition: Completed
Land Information
- Lot Features: Landscaped, Level, Sidewalk, Paved, Private
School Information
- High School: Venice Senior High
- Middle School: Laurel Nokomis Middle
- School Elementary: Laurel Nokomis Elementary
Garage and Parking
- Garage Spaces: 3.00
- Open Parking Spaces: 0.00
- Parking Features: Driveway, Garage Door Opener
Eco-Communities
- Pool Features: Heated, In Ground, Infinity, Outside Bath Access, Salt Water, Screen Enclosure
- Water Source: Public
Utilities
- Carport Spaces: 0.00
- Cooling: Central Air
- Heating: Central
- Pets Allowed: Cats OK, Dogs OK, Yes
- Sewer: Public Sewer
- Utilities: Cable Available, Electricity Available, Electricity Connected, Fire Hydrant, Propane, Public, Sewer Connected, Sprinkler Recycled, Street Lights, Underground Utilities, Water Connected
Amenities
- Association Amenities: Basketball Court, Clubhouse, Fitness Center, Gated, Lobby Key Required, Park, Playground, Pool, Recreation Facilities, Sauna, Security, Spa/Hot Tub, Tennis Court(s), Vehicle Restrictions
Finance and Tax Information
- Home Owners Association Fee Includes: Guard - 24 Hour, Common Area Taxes, Pool, Internet, Maintenance Grounds, Recreational Facilities, Security
- Home Owners Association Fee: 285.00
- Insurance Expense: 0.00
- Net Operating Income: 0.00
- Other Expense: 0.00
- Tax Year: 2024
Other Features
- Appliances: Built-In Oven, Cooktop, Dishwasher, Dryer, Microwave, Refrigerator, Washer
- Association Name: Sebastian Walczak
- Association Phone: 941-200-0570
- Country: US
- Furnished: Unfurnished
- Interior Features: Ceiling Fans(s), Crown Molding, High Ceilings, Open Floorplan, Primary Bedroom Main Floor, Smart Home, Solid Surface Counters, Split Bedroom, Tray Ceiling(s), Walk-In Closet(s), Window Treatments
- Legal Description: LOT 504, TOSCANA ISLES UNIT 2 PHASE 5, PB 54 PG 140-157
- Levels: One
- Area Major: 34275 - Nokomis/North Venice
- Occupant Type: Owner
- Parcel Number: 0375035040
- Possession: Close Of Escrow
- Style: Mediterranean
- View: Pool, Water
- Views: 20
- Zoning Code: PUD
Similar Properties
Nearby Subdivisions
0000
2137decker
Aria
Aria Ph Ii
Aria Ph Iii
Aria Phase 2
Barnes Pkwy
Bay Point Corr Of
Calusa Lakes
Calusa Park
Calusa Park Ph 2
Casas Bonitas
Casas Bonitas Sub
Casey Cove
Casey Key
Casey Key Estates
Cassata Lakes
Cassata Lakes Ph I
Cecilia Court
Channel Acres
Cielo
Citrus Highlands
Colonial Bay Acres
Cottagescurry Crk
Curry Cove
Enchanted Isles
Falcon Trace At Calusa Lakes
Gedney Richard H Inc
Inlets
Inlets Sec 01
Inlets Sec 02
Inlets Sec 03
Inlets Sec 04
Inlets Sec 06
Inlets Sec 09
J K Myrtle Hill Sub
Lake In The Woods
Lakeside Cottages
Laurel Grove
Laurel Hollow
Laurel Landings Estates
Laurel Woodlands
Laurel Woods
Legacy Groves Phase 1
Magnolia Bay
Magnolia Bay South Ph 1
Magnolia Bay South Phase 1
Metes And Bounds
Milano
Milano Ph 2 Rep 1
Milanoph 2
Milanoph 2replat 1
Mission Estates
Mission Valley Estate Sec A
Mission Valley Estate Sec B1
Mobile City
Nokomis
Nokomis Acres
Nokomis Acres Add Amd
Nokomis Acres Amd
Nokomis Gardens
Nokomis Heights
Nokomis Heights Sub
None
Not Applicable
Palmero
Preserve At Mission Valley
Queen Palms
Shakett Creek Pointe
Sorrento Bayside
Sorrento Cay
Sorrento East
Sorrento South
Sorrento Villas
Sorrento Villas 4
Sorrento Villas 5
Sorrento Villas 6
Sorrento Woods
Spoonbill Hammock
Springhill Park
Talon Preserve
Talon Preserve On Palmer Ranch
Talon Preserve Ph 1a 1b 1c
Talon Preserve Ph 4
Talon Preserve Ph 5a
Talon Preserve Phase 4
Talon Preserve Phs 1a 1b 1c
Tiburon
Twin Laurel Estates
Venetian Gardens
Venetian Golf Riv Club Ph 03g
Venice Byway
Venice Woodlands
Venice Woodlands Ph 1
Venice Woodlands Ph 2b
Vicenza
Vicenza Ph 1
Vicenza Phase 1
Vicenza Phase 2
Vistera Of Venice
Vistera Phase 1
Waterfront Estates
Windwood
Woodland Acres

- Nicole Haltaufderhyde, REALTOR ®
- Tropic Shores Realty
- Mobile: 352.425.0845
- 352.425.0845
- nicoleverna@gmail.com



