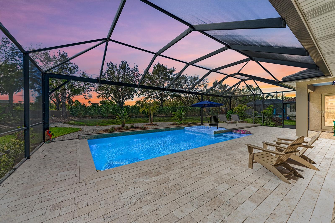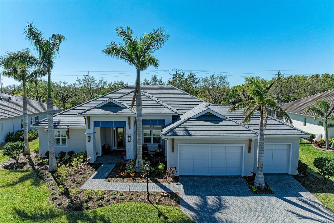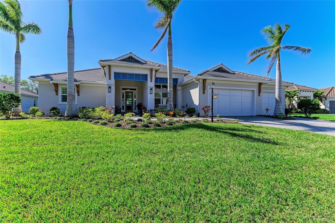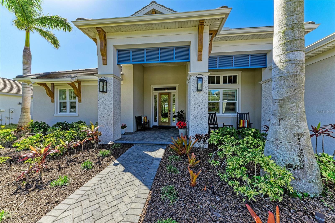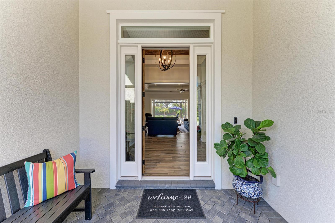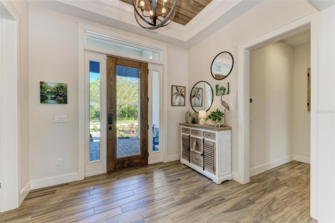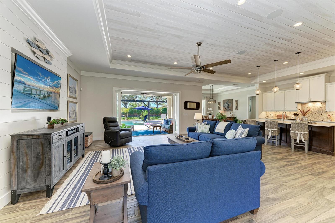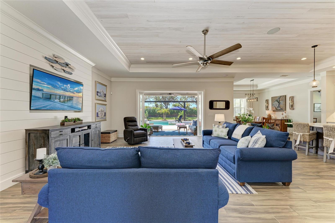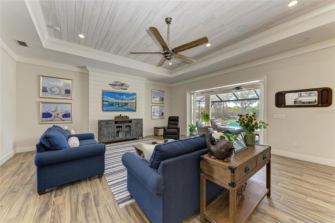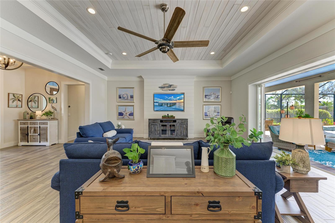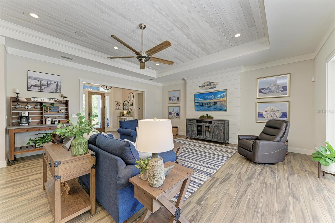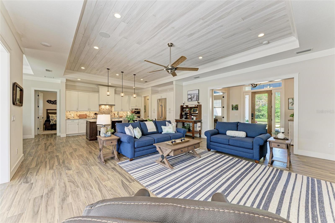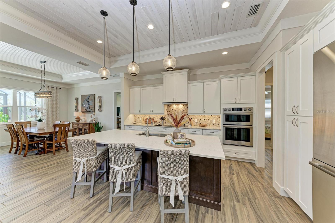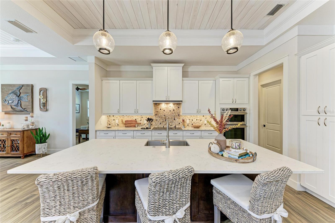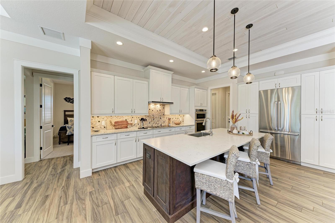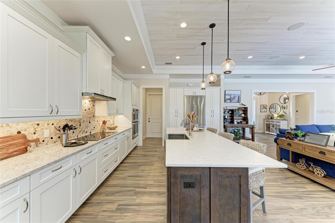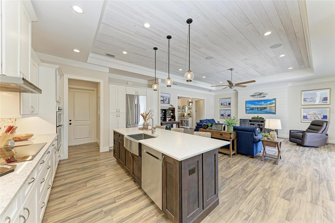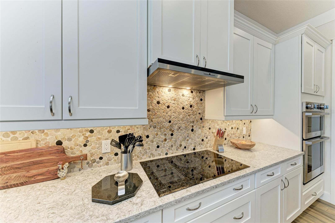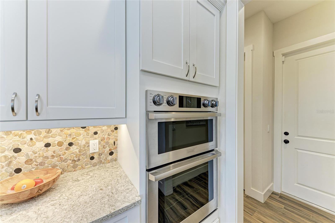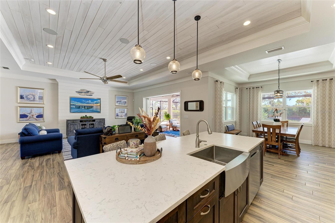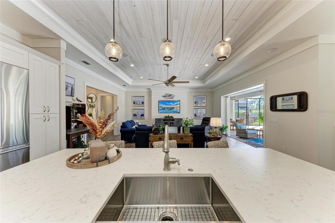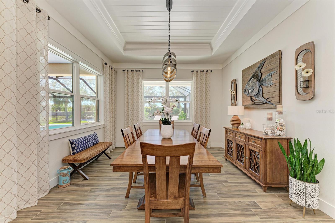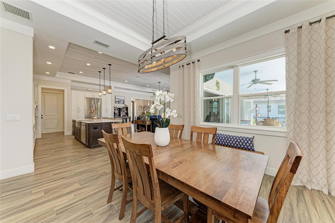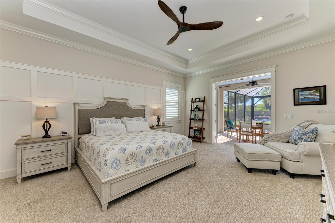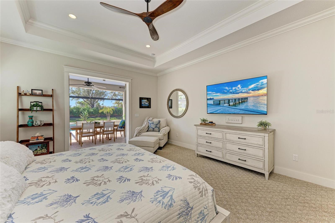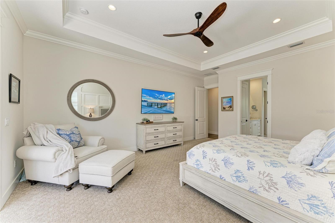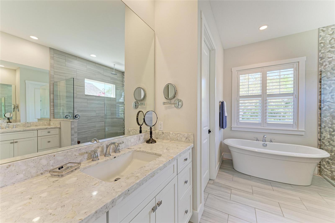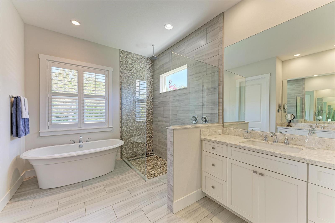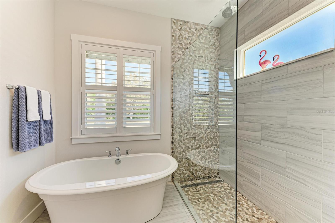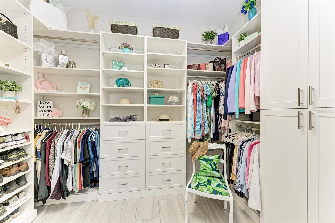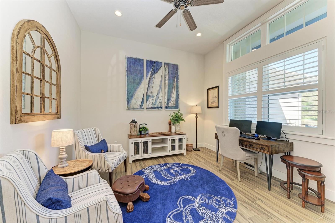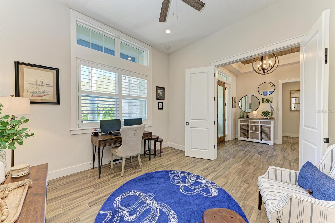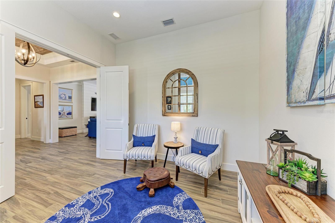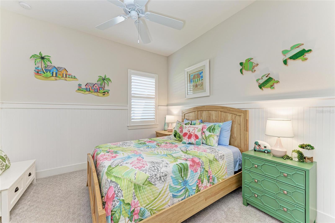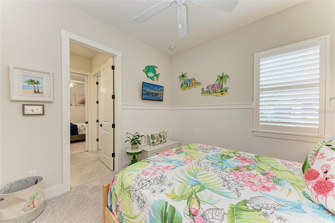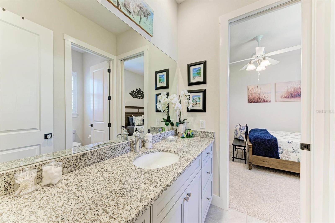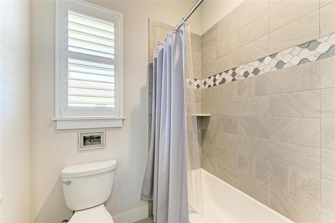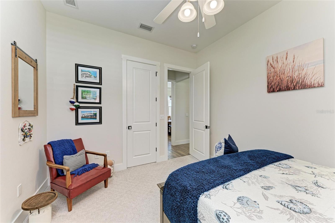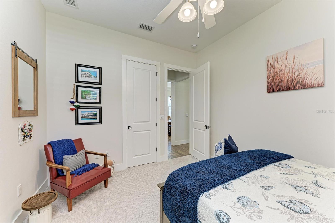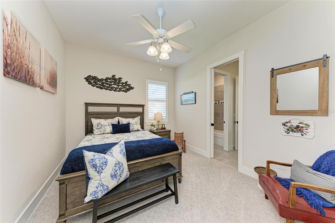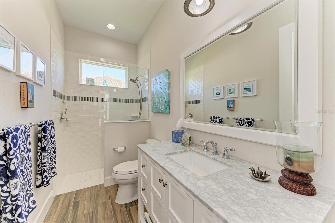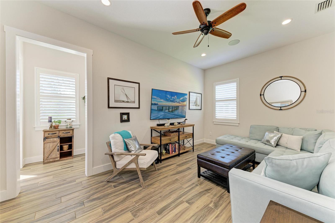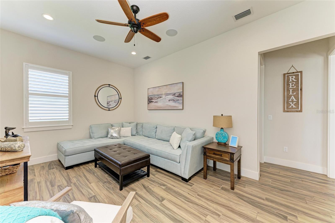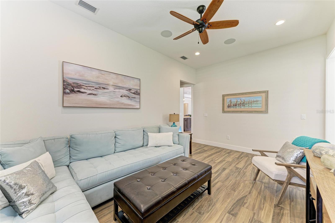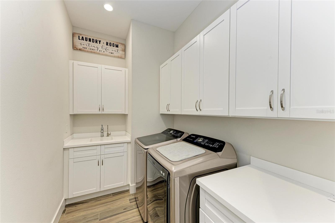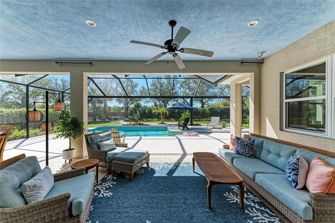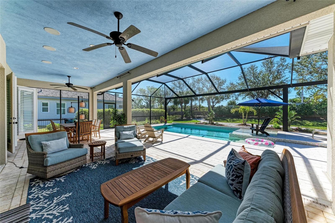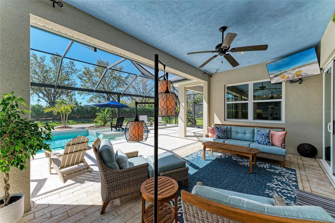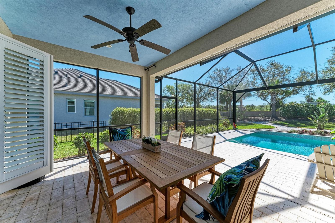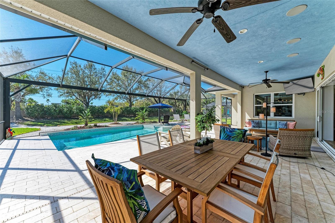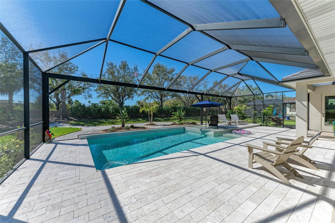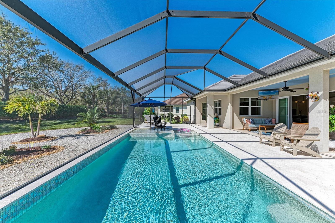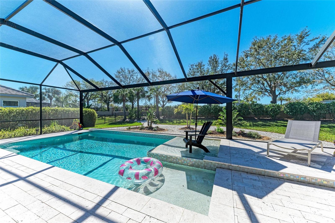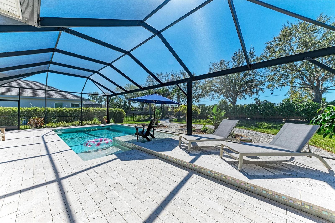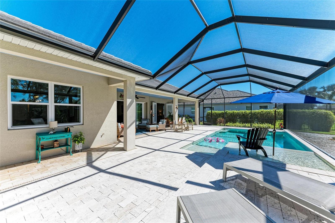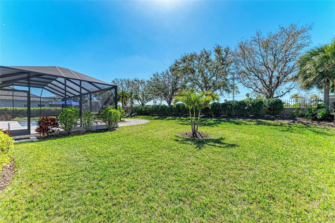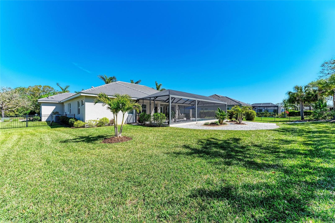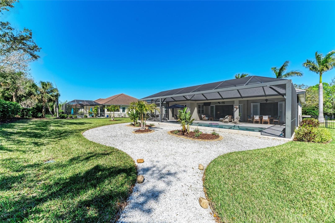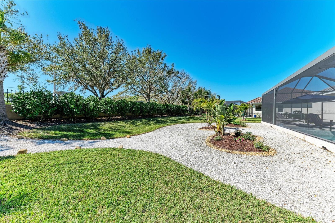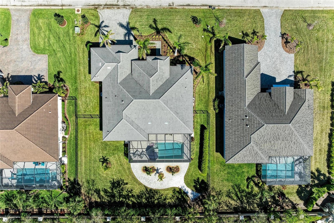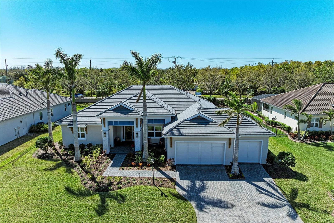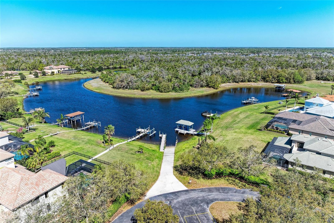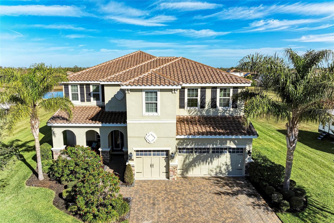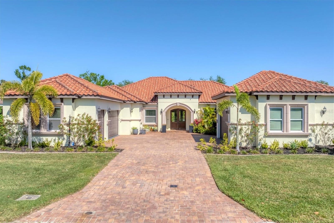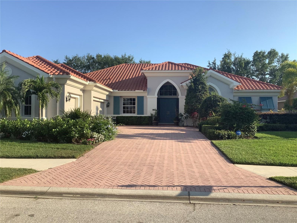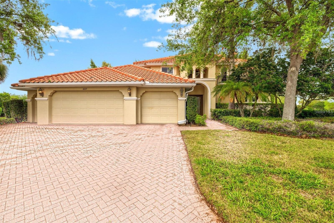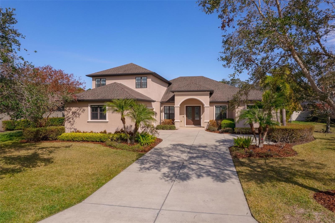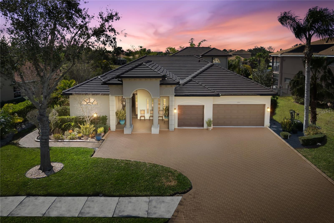14210 9th Terrace Ne, BRADENTON, FL 34212
Property Photos
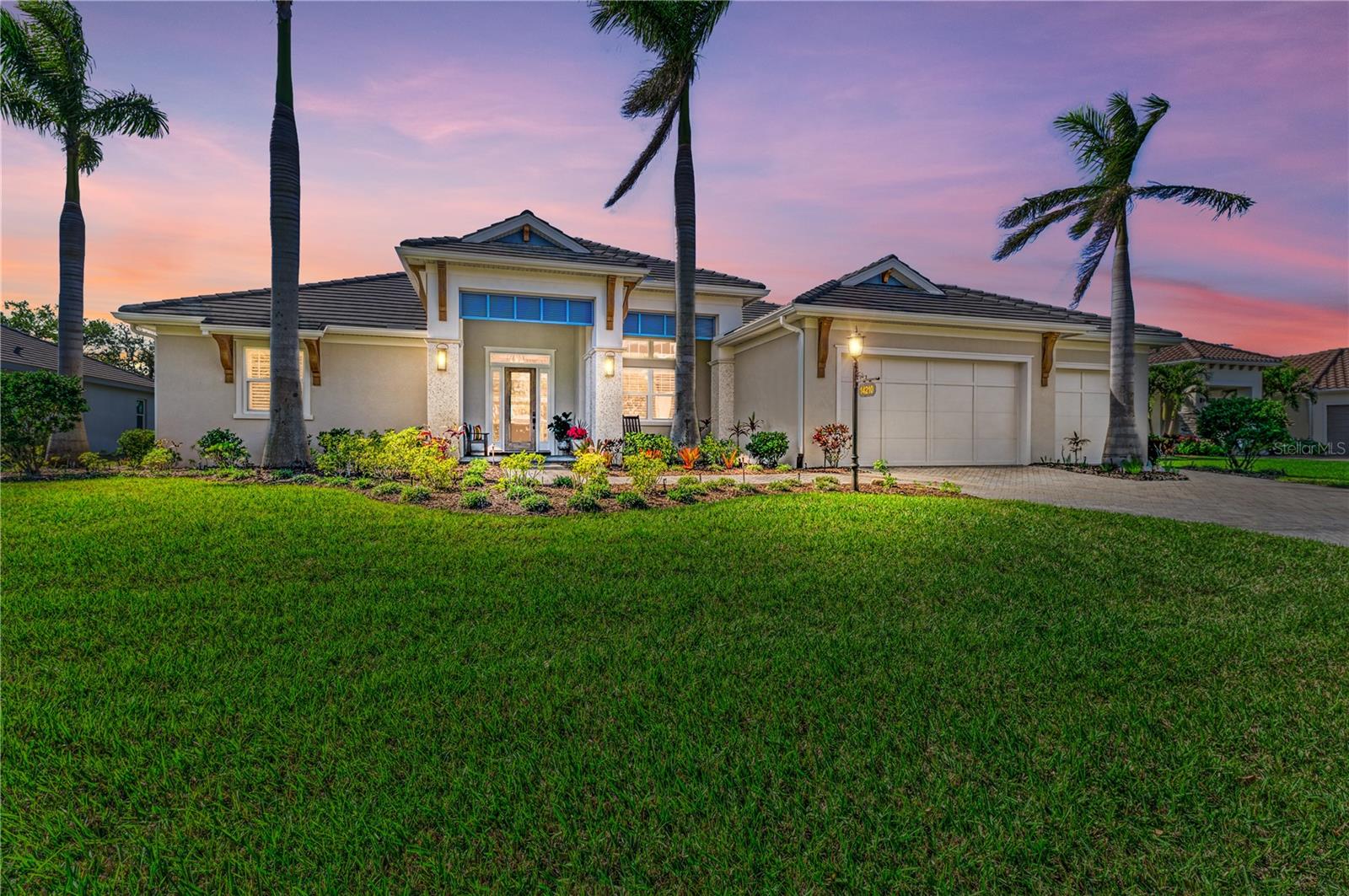
Would you like to sell your home before you purchase this one?
Priced at Only: $1,095,000
For more Information Call:
Address: 14210 9th Terrace Ne, BRADENTON, FL 34212
Property Location and Similar Properties
- MLS#: A4643249 ( Residential )
- Street Address: 14210 9th Terrace Ne
- Viewed: 44
- Price: $1,095,000
- Price sqft: $263
- Waterfront: No
- Year Built: 2018
- Bldg sqft: 4166
- Bedrooms: 3
- Total Baths: 3
- Full Baths: 3
- Garage / Parking Spaces: 3
- Days On Market: 21
- Additional Information
- Geolocation: 27.514 / -82.3981
- County: MANATEE
- City: BRADENTON
- Zipcode: 34212
- Subdivision: Winding River
- Elementary School: Gene Witt Elementary
- Middle School: Carlos E. Haile Middle
- High School: Parrish Community High
- Provided by: JULIA INT'L REAL ESTATE LLC
- Contact: Julie Woodard
- 941-468-2323

- DMCA Notice
-
DescriptionLooking for more land, in a smaller community with low hoa fees? Coastal luxury meets timeless charm in this custom built model home by bruce williams offering a ton of extra upgrades, like beautiful cypress ceiling tongue and groove wood planks, enterprise grade ubiquity access points for maximum range wi fi capability, and modern luxuries throughout. This 3 bedroom 3 bath plus den spanish creek model is built with an exquisite blend of coastal elegance and thoughtful design, nestled in the charming, intimate community of winding river. This quality home was built with icynene insulation and has low e impact resistant windows for added energy efficiency. Take in the breathtaking views of a peaceful preserve and pond, this home sits on almost 1/2 acre and offers the privacy and serenity youve been dreaming of. Step through the beautiful glass door, and let the abundant natural light and soaring volume ceilings take your breath away. Every detail has been designed to evoke warmth and character, from the natural shell accented columns at the entrance to the pocketed sliding glass doors that erase the line between indoor and outdoor living. The heart of the home is a chefs dream kitchen, where cambria quartz countertops, a natural stone backsplash, and state of the art appliances, including a convection oven/microwave combo, induction cooktop, and a refrigerator with built in cameras create the perfect space for gathering, cooking, and making memories. The expansive center island is where conversations flow, meals are shared, and life happens. The owners retreat is nothing short of a sanctuary. Wake up to beautiful views of the sparkling pool, step out onto the lanai with your morning coffee, and unwind in your spa like master bath, complete with a deep soaking tub, dual vanities, and a custom walk in closet that feels like a boutique. But the magic doesnt stop there. A second living space offers the perfect spot for a cozy tv room, bonus room, a peaceful reading nook, or a creative escape. The walk in pantry and oversized laundry room make daily life effortless, while the triple car garage with soaring ceilings ensures theres a place for everything. Step outside, and youll feel like youve entered a private paradise. The heated saltwater pool glistens under the florida sun, complete with a sun shelf for lounging. The newer variable speed pentair intelliflo pool pump sanitizes the salt water while you swim. Listen to your favorite music throughout the home with the origin acoustics media hub providing superior sound quality that can use alexa technology. The extra large lanai is designed for unforgettable gatherings, quiet evenings, and endless summer nights. Tucked away in a small, welcoming community, this home offers a rare blend of luxury and tranquility, with a private boat ramp for just the members of the community is just moments away. Whether youre entertaining, unwinding, or simply enjoying the beauty of nature around you, this is more than a home, its a lifestyle. If youre looking for low hoa fees and no cdd this home is for you. Don't miss your chance to fall in love and schedule your private tour today. Room sizes are estimated and should be verified. Buyer to verify all hoa rules and docs. All information is deemed accurate and true but it is the buyers responsibility to verify information
Payment Calculator
- Principal & Interest -
- Property Tax $
- Home Insurance $
- HOA Fees $
- Monthly -
For a Fast & FREE Mortgage Pre-Approval Apply Now
Apply Now
 Apply Now
Apply NowFeatures
Building and Construction
- Builder Model: Spanish Creek
- Builder Name: Bruce Williams
- Covered Spaces: 0.00
- Exterior Features: Irrigation System, Sliding Doors
- Fencing: Fenced
- Flooring: Carpet, Ceramic Tile
- Living Area: 2759.00
- Roof: Slate, Tile
Land Information
- Lot Features: In County, Landscaped, Paved
School Information
- High School: Parrish Community High
- Middle School: Carlos E. Haile Middle
- School Elementary: Gene Witt Elementary
Garage and Parking
- Garage Spaces: 3.00
- Open Parking Spaces: 0.00
- Parking Features: Driveway, Garage Door Opener
Eco-Communities
- Green Energy Efficient: Insulation, Roof, Windows
- Pool Features: Deck, Gunite, Heated, In Ground, Lighting, Salt Water, Screen Enclosure
- Water Source: Public
Utilities
- Carport Spaces: 0.00
- Cooling: Central Air
- Heating: Central, Electric, Heat Pump
- Pets Allowed: Cats OK, Dogs OK, Number Limit, Yes
- Sewer: Public Sewer
- Utilities: BB/HS Internet Available, Cable Available, Cable Connected, Electricity Available, Electricity Connected, Fiber Optics, Fire Hydrant, Propane, Public, Sewer Connected, Sprinkler Recycled, Street Lights, Underground Utilities, Water Connected
Amenities
- Association Amenities: Fence Restrictions
Finance and Tax Information
- Home Owners Association Fee Includes: Maintenance Grounds, Management, Pest Control
- Home Owners Association Fee: 899.00
- Insurance Expense: 0.00
- Net Operating Income: 0.00
- Other Expense: 0.00
- Tax Year: 2024
Other Features
- Appliances: Built-In Oven, Cooktop, Dishwasher, Disposal, Electric Water Heater, Kitchen Reverse Osmosis System, Microwave, Refrigerator
- Association Name: Access management
- Association Phone: 813-607-2220
- Country: US
- Furnished: Negotiable
- Interior Features: Built-in Features, Ceiling Fans(s), Crown Molding, Eat-in Kitchen, High Ceilings, In Wall Pest System, Kitchen/Family Room Combo, Primary Bedroom Main Floor, Smart Home, Stone Counters, Thermostat, Tray Ceiling(s), Walk-In Closet(s), Window Treatments
- Legal Description: LOT 1002 WINDING RIVER PI#5260.0060/9
- Levels: One
- Area Major: 34212 - Bradenton
- Occupant Type: Owner
- Parcel Number: 526000609
- View: Trees/Woods, Water
- Views: 44
- Zoning Code: PDR
Similar Properties
Nearby Subdivisions
Coach Homes At Cuddy Cove Ph 4
Coddington
Coddington Ph I
Coddington Ph Ii
Copperlefe
Country Creek
Country Creek Ph I
Country Creek Ph Ii
Country Creek Ph Iii
Country Meadows Ph Ii
Cypress Creek Estates
Del Tierra
Del Tierra Ph I
Del Tierra Ph Ii
Del Tierra Ph Iii
Del Tierra Ph Ivb Ivc
Gates Creek
Greenfield Plantation
Greenfield Plantation Ph I
Greyhawk Landing
Greyhawk Landing Ph 1
Greyhawk Landing Ph 2
Greyhawk Landing Ph 3
Greyhawk Landing West Ph Ii
Greyhawk Landing West Ph Iva
Greyhawk Landing West Ph Va
Greyhawk Landing West Ph Vb
Hagle Park
Heritage Harbour
Heritage Harbour River Strand
Heritage Harbour Subphase E
Heritage Harbour Subphase F
Heritage Harbour Subphase J
Hidden Oaks
Hillwood Ph I Ii Iii
Hillwood Preserve
Lighthouse Cove At Heritage Ha
Magnolia Ranch
Mill Creek
Mill Creek Ph Iii
Mill Creek Ph Iv
Mill Creek Ph V
Mill Creek Ph V B
Mill Creek Ph Vb
Mill Creek Ph Viia
Mill Creek Ph Viib
Millbrook At Greenfield Planta
Not Applicable
Old Grove At Greenfield Ph Ii
Old Grove At Greenfield Ph Iii
Osprey Landing
Palm Grove At Lakewood Ranch
Raven Crest
River Strand
River Strand Heritage Harbour
River Strandheritage Harbour
River Strandheritage Harbour S
River Wind
Riverside Preserve
Riverside Preserve Ph 1
Riverside Preserve Ph Ii
Rye Wilderness
Rye Wilderness Estates Ph I
Rye Wilderness Estates Ph Ii
Rye Wilderness Estates Ph Iii
Rye Wilderness Estates Ph Iv
Stoneybrook
Stoneybrook At Heritage H Spa
Stoneybrook At Heritage Harbou
The Villas At Christian Retrea
Watercolor Place
Watercolor Place I
Waterlefe
Waterlefe Golf River Club
Waterlefe Golf River Club Un1
Waterlefe Golf River Club Un9
Waterline Rd. Area 4612
Winding River

- Nicole Haltaufderhyde, REALTOR ®
- Tropic Shores Realty
- Mobile: 352.425.0845
- 352.425.0845
- nicoleverna@gmail.com



