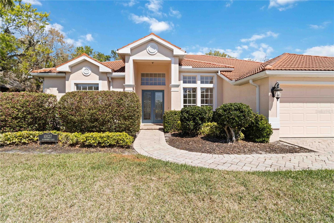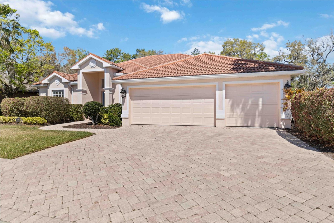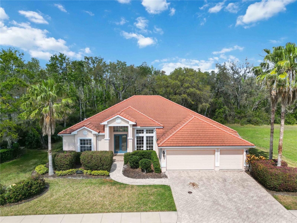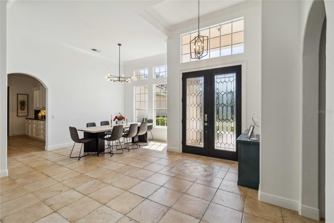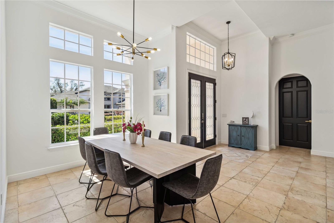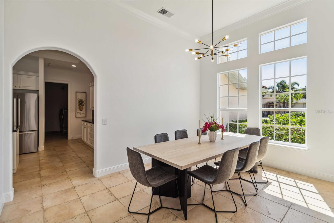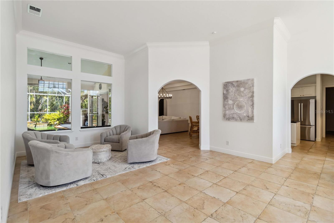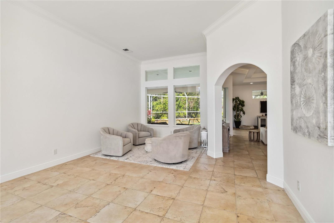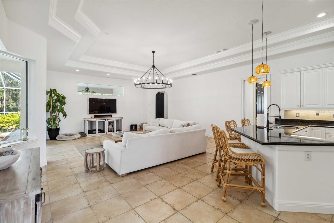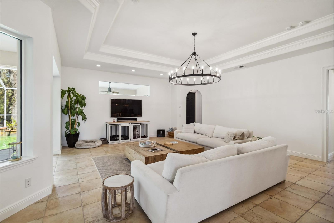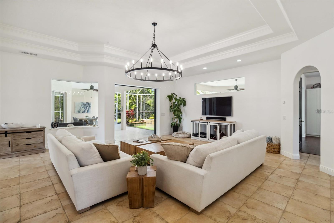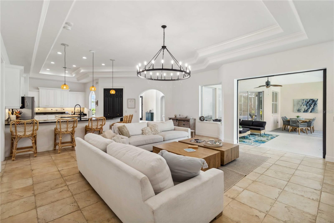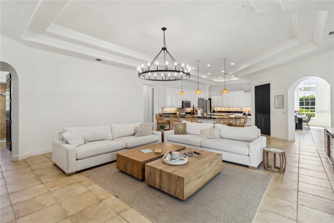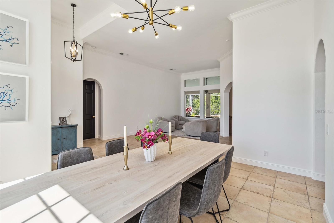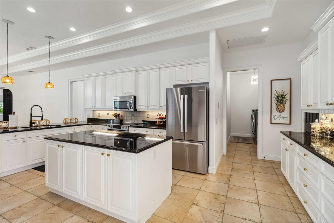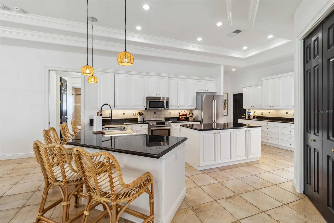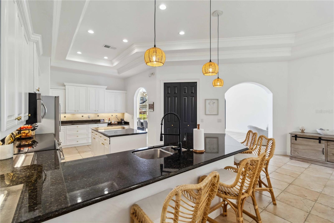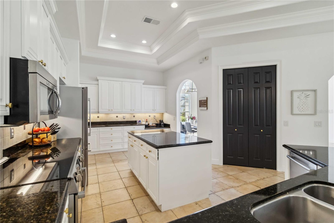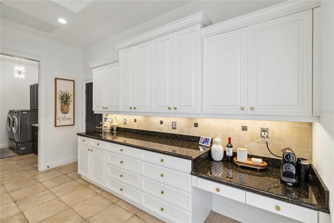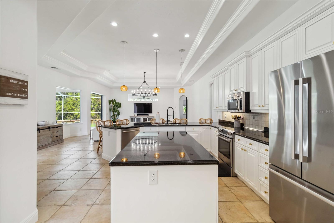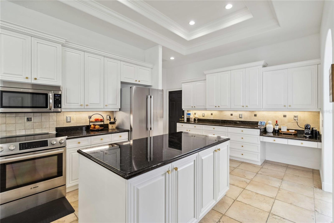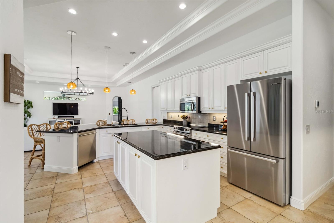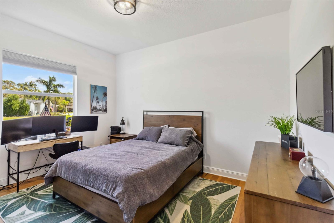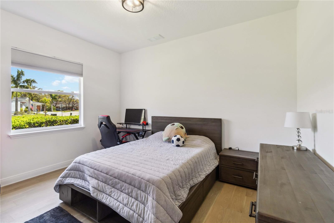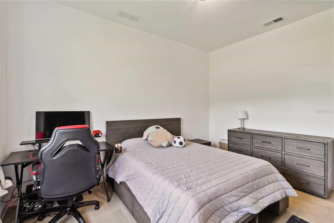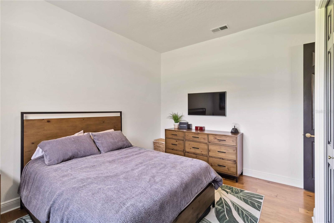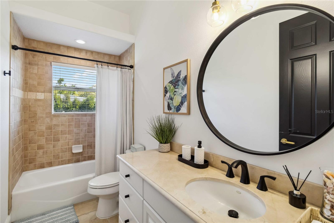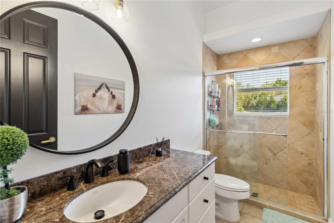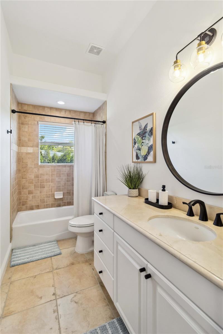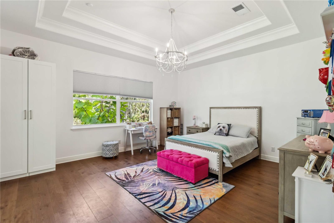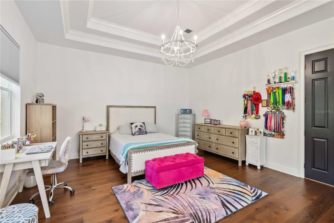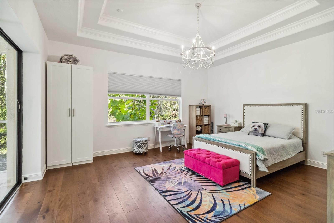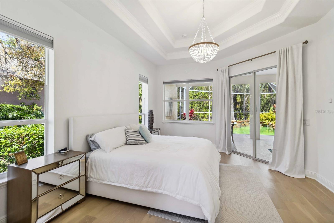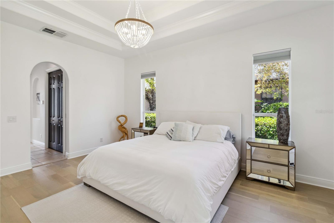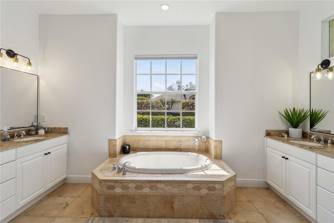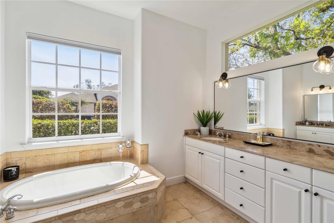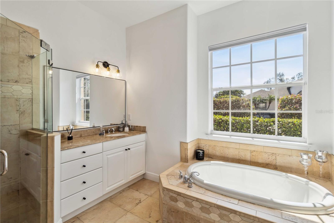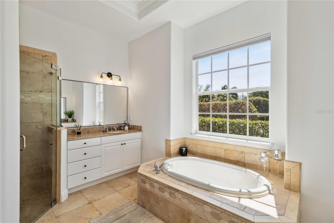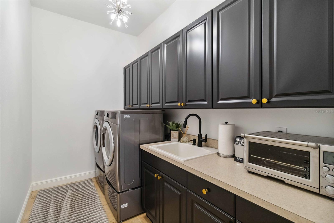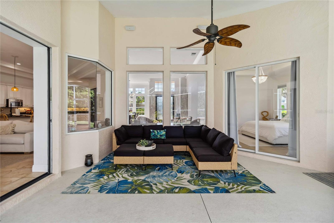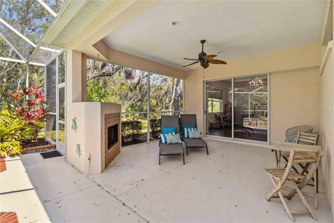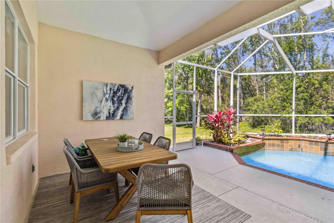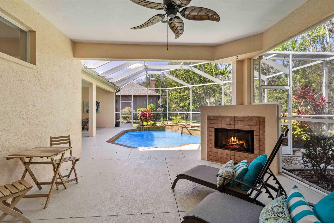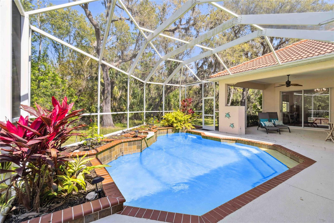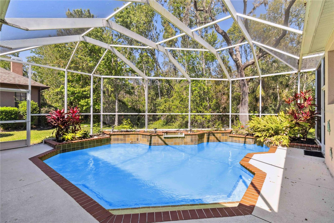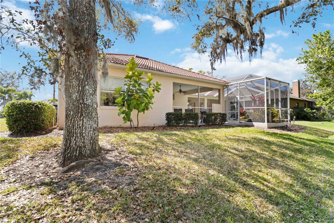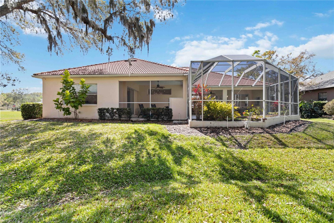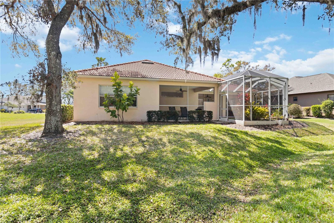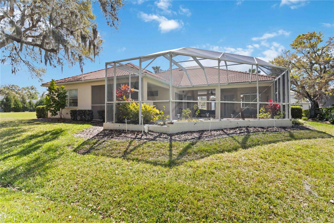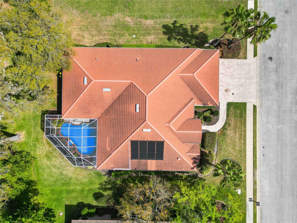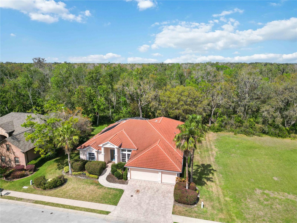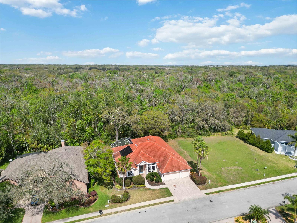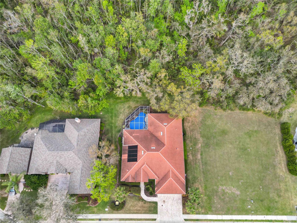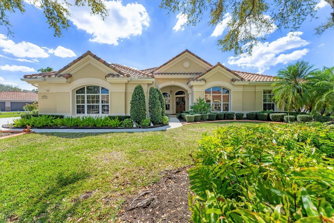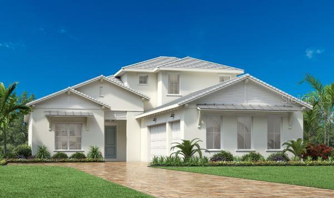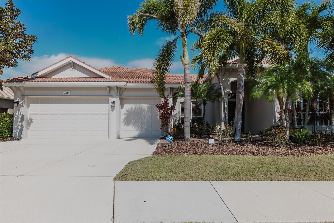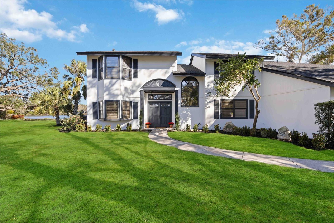10127 Woodborne Place, BRADENTON, FL 34202
Property Photos
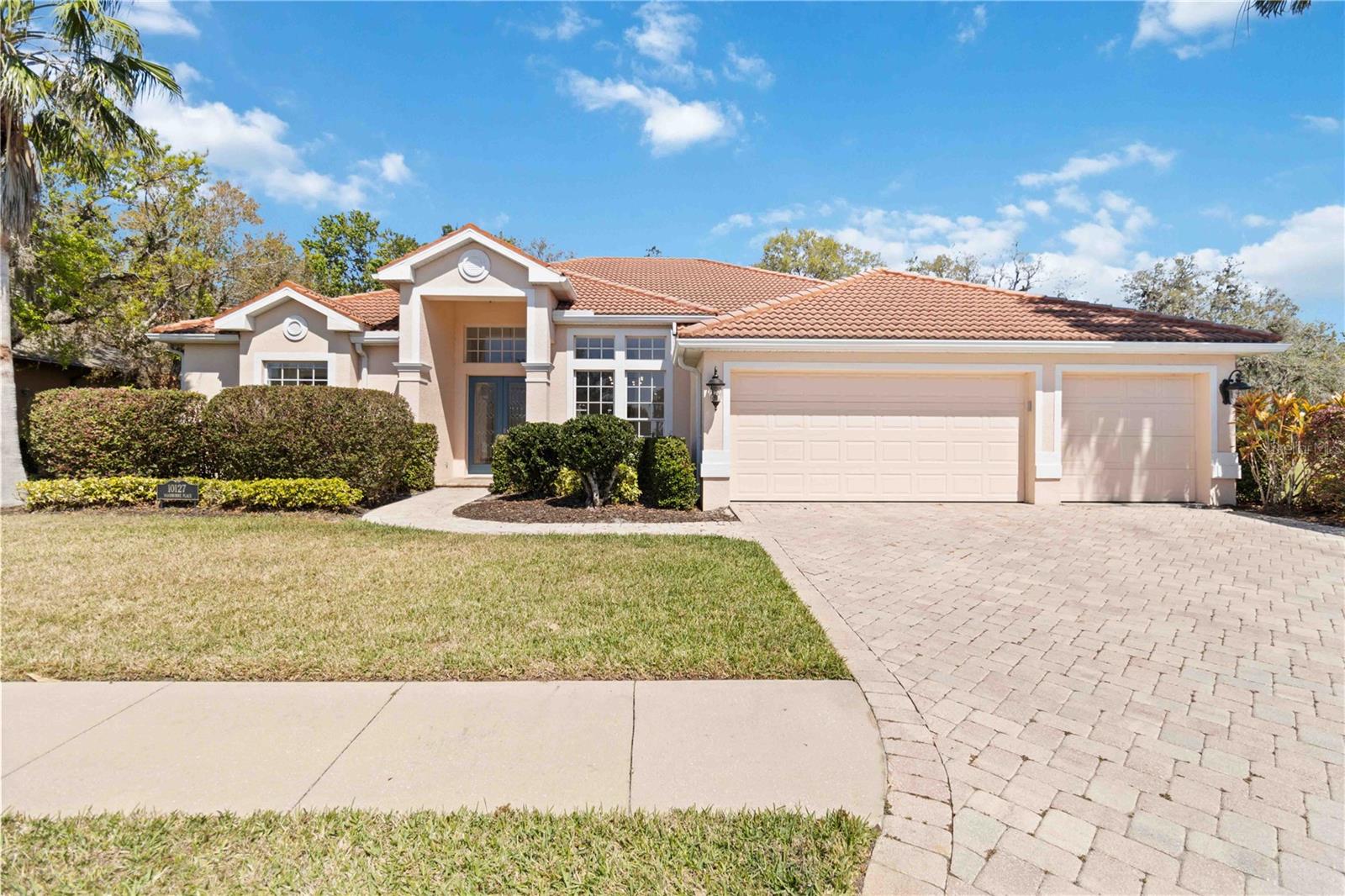
Would you like to sell your home before you purchase this one?
Priced at Only: $879,900
For more Information Call:
Address: 10127 Woodborne Place, BRADENTON, FL 34202
Property Location and Similar Properties
- MLS#: A4643365 ( Residential )
- Street Address: 10127 Woodborne Place
- Viewed: 36
- Price: $879,900
- Price sqft: $206
- Waterfront: No
- Year Built: 2003
- Bldg sqft: 4269
- Bedrooms: 3
- Total Baths: 3
- Full Baths: 3
- Garage / Parking Spaces: 3
- Days On Market: 24
- Additional Information
- Geolocation: 27.4224 / -82.44
- County: MANATEE
- City: BRADENTON
- Zipcode: 34202
- Subdivision: Woodborne Terrace
- Elementary School: Braden River Elementary
- Middle School: Braden River Middle
- High School: Lakewood Ranch High
- Provided by: BRIGHT REALTY
- Contact: Candy Genot
- 941-552-6036

- DMCA Notice
-
DescriptionWelcome to your perfect oasis in the heart of River Club, Golf & Country Club, located in Bradenton. This beautifully renovated 3 bedroom, 3 bathroom home offers 3,010 square feet of living space, situated on half an acre in a peaceful cul de sac. Backing up to a serene preserve, this property provides the privacy and tranquility you've been searching for. You can see from the moment you step through the glass doors into this grand floor plan that the attention to detail matches the sleek renovations & style from door knobs to lighting fixtures. The home flows seamlessly with large windows, tile floor throughout, tons of closets for storage and a kitchen made for a Chef! A complete list of upgrades is attached. The spacious home features a heated pool with a waterfall feature, creating a luxurious outdoor retreat. Enjoy cozy evenings by the exterior fireplace or unwind in the bonus room overlooking the lush surroundings. Golf carts are welcome, making it easy to explore the picturesque neighborhood, surrounding areas or head to the Golf Course. Conveniently located near I 75, shopping, dining, top rated schools, this home offers the perfect balance of seclusion and accessibility. The beautiful country club setting adds an extra touch of elegance, making it an ideal place to call home. Don't miss the opportunity to own this incredible property in one of Bradenton's most sought after communities. Schedule your tour today!
Payment Calculator
- Principal & Interest -
- Property Tax $
- Home Insurance $
- HOA Fees $
- Monthly -
For a Fast & FREE Mortgage Pre-Approval Apply Now
Apply Now
 Apply Now
Apply NowFeatures
Building and Construction
- Builder Name: Affinity Homes
- Covered Spaces: 0.00
- Exterior Features: Private Mailbox, Sidewalk, Sliding Doors, Sprinkler Metered
- Flooring: Ceramic Tile, Wood
- Living Area: 3010.00
- Roof: Tile
Property Information
- Property Condition: Completed
Land Information
- Lot Features: Cul-De-Sac, In County, Sidewalk, Paved
School Information
- High School: Lakewood Ranch High
- Middle School: Braden River Middle
- School Elementary: Braden River Elementary
Garage and Parking
- Garage Spaces: 3.00
- Open Parking Spaces: 0.00
- Parking Features: Driveway, Garage Door Opener
Eco-Communities
- Pool Features: Child Safety Fence, Heated, In Ground, Lighting, Screen Enclosure, Solar Heat
- Water Source: Public
Utilities
- Carport Spaces: 0.00
- Cooling: Central Air
- Heating: Central, Electric
- Pets Allowed: Yes
- Sewer: Public Sewer
- Utilities: Cable Available, Electricity Available, Propane, Sewer Available, Sewer Connected, Sprinkler Meter, Water Available, Water Connected
Finance and Tax Information
- Home Owners Association Fee: 1680.00
- Insurance Expense: 0.00
- Net Operating Income: 0.00
- Other Expense: 0.00
- Tax Year: 2024
Other Features
- Appliances: Dishwasher, Disposal, Dryer, Electric Water Heater, Exhaust Fan, Microwave, Refrigerator, Washer
- Association Name: Castle Group/Brendan Carroll
- Country: US
- Interior Features: Ceiling Fans(s), Crown Molding, Eat-in Kitchen, High Ceilings, Kitchen/Family Room Combo, Living Room/Dining Room Combo, Open Floorplan, Primary Bedroom Main Floor, Solid Surface Counters, Split Bedroom, Tray Ceiling(s), Walk-In Closet(s), Window Treatments
- Legal Description: THE E 16 FT OF LOT 13 & ALL OF LOTS 14 & 15 WOODBORNE TERRACE SUB, ACCORDING TO THE MAP OR PLAT THEREOF AS REC IN PB 34 PGS 154 THROUGH 157 (1703/3018) PI#5838.3668/9
- Levels: One
- Area Major: 34202 - Bradenton/Lakewood Ranch/Lakewood Rch
- Occupant Type: Owner
- Parcel Number: 583836689
- Possession: Close of Escrow
- Style: Traditional
- View: Pool, Trees/Woods
- Views: 36
- Zoning Code: PDR/WP
Similar Properties
Nearby Subdivisions
0587600 River Club South Subph
Braden Woods
Braden Woods Ph Iv
Concession Ph I
Concession Ph Ii Blk B Ph Iii
Country Club East At Lakewd Rn
Country Club East At Lakewood
Del Webb
Del Webb Ph Ia
Del Webb Ph Ib Subphases D F
Del Webb Ph Ii Subphases 2a 2b
Del Webb Ph Iv Subph 4a 4b
Del Webb Ph V Subph 5a 5b 5c
Isles At Lakewood Ranch Ph Ia
Isles At Lakewood Ranch Ph Ii
Isles At Lakewood Ranch Ph Iv
Lake Club
Lake Club Ph Iv Subph B2 Aka G
Lake Club Ph Iv Subph C1 Aka G
Lakewood Ranch Country Club Vi
Not Applicable
Panther Ridge
Preserve At Panther Ridge Ph I
Preserve At Panther Ridge Ph V
River Club North Lts 185
River Club South Subphase Iii
River Club South Subphase Iv
River Club South Subphase Va
River Club South Subphase Vb1
River Club South Subphase Vb3
Woodborne Terrace

- Nicole Haltaufderhyde, REALTOR ®
- Tropic Shores Realty
- Mobile: 352.425.0845
- 352.425.0845
- nicoleverna@gmail.com



