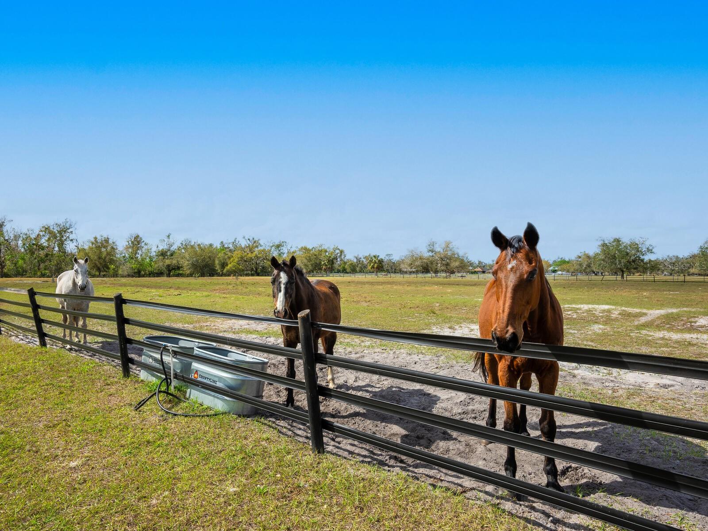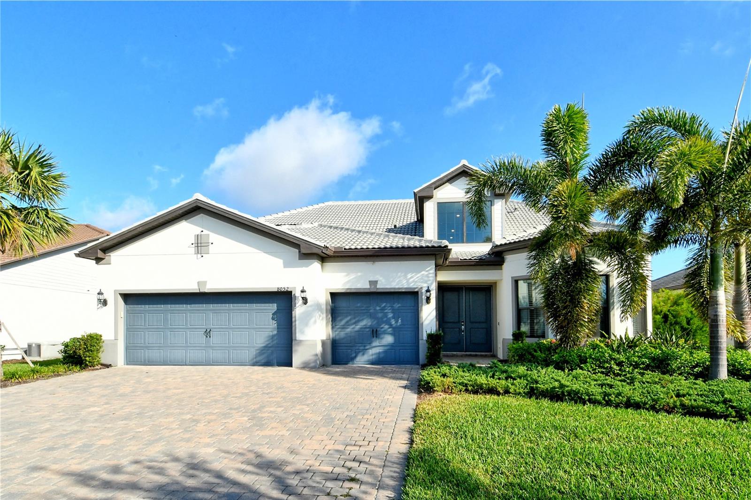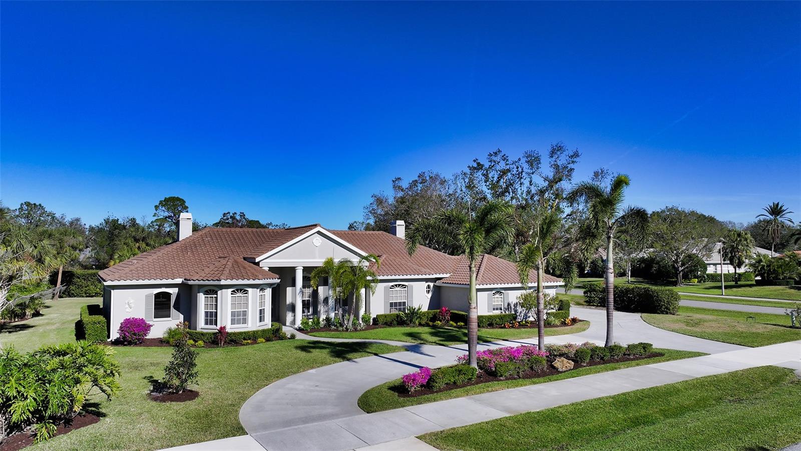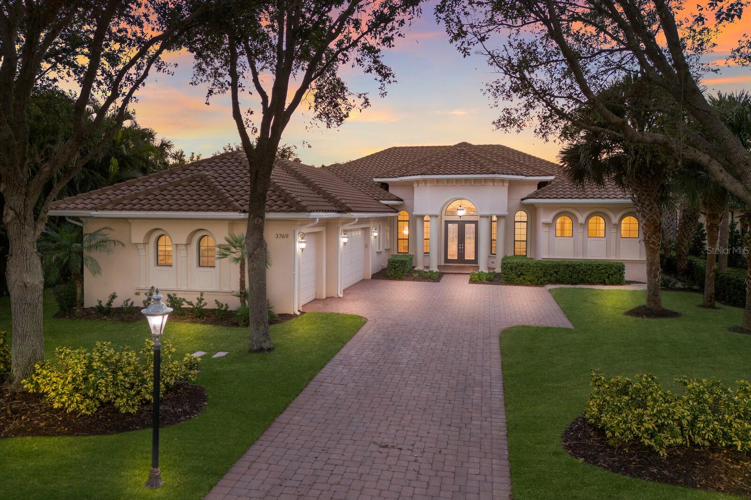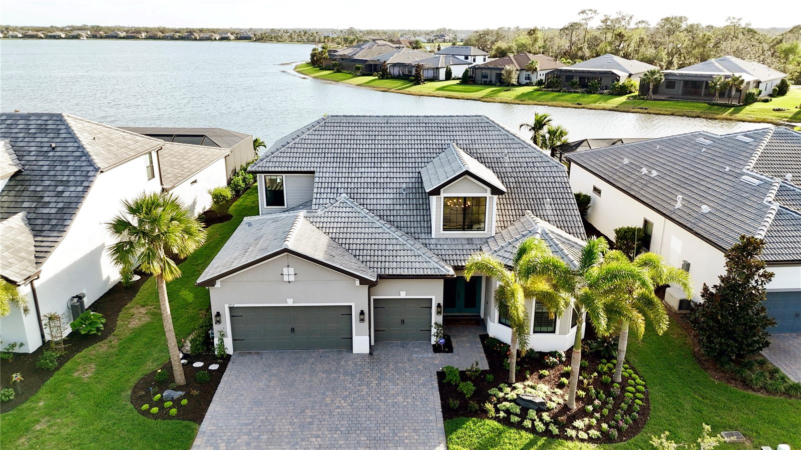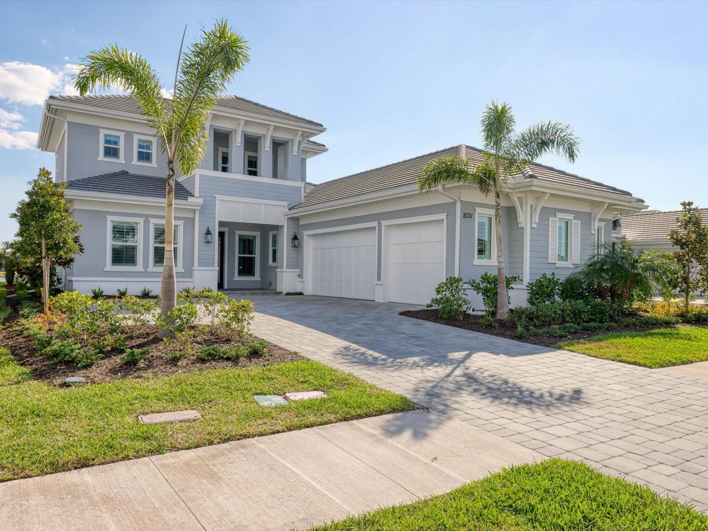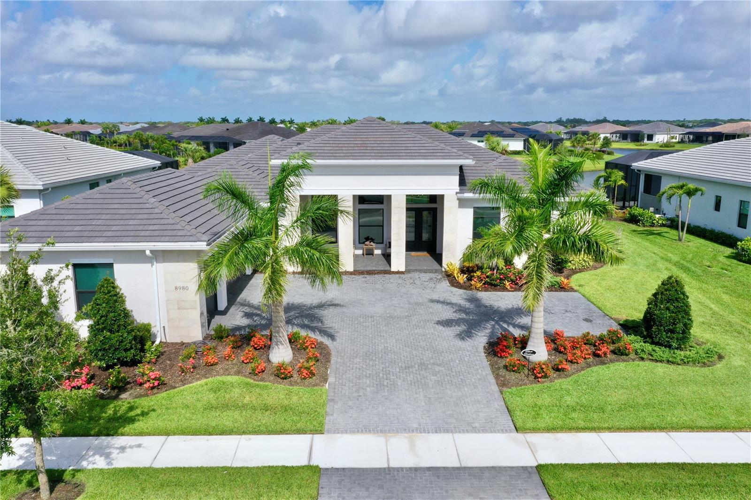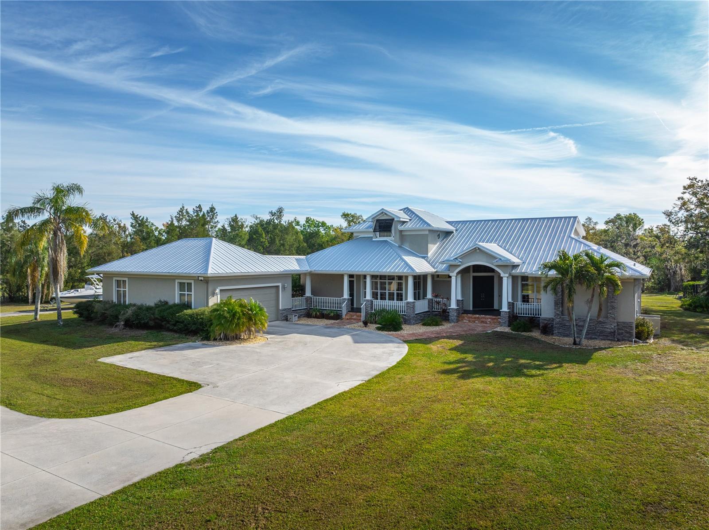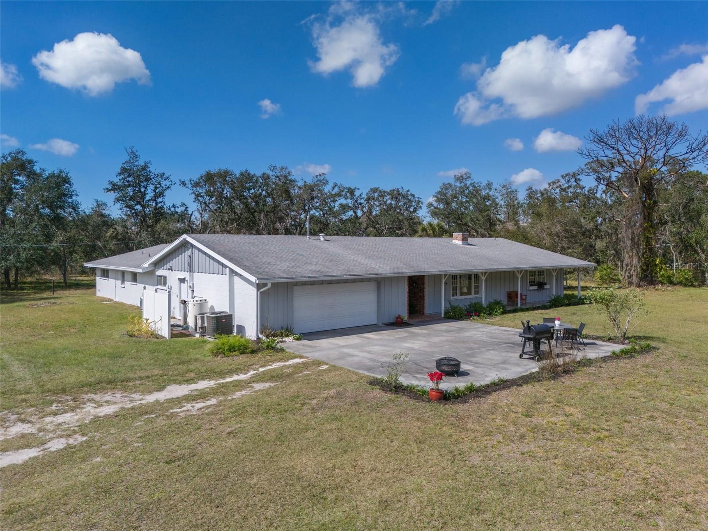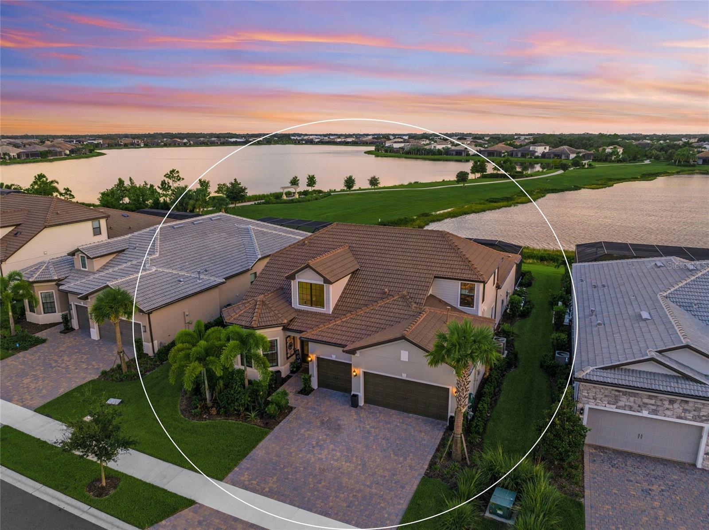15101 Rawls Road, SARASOTA, FL 34240
Property Photos
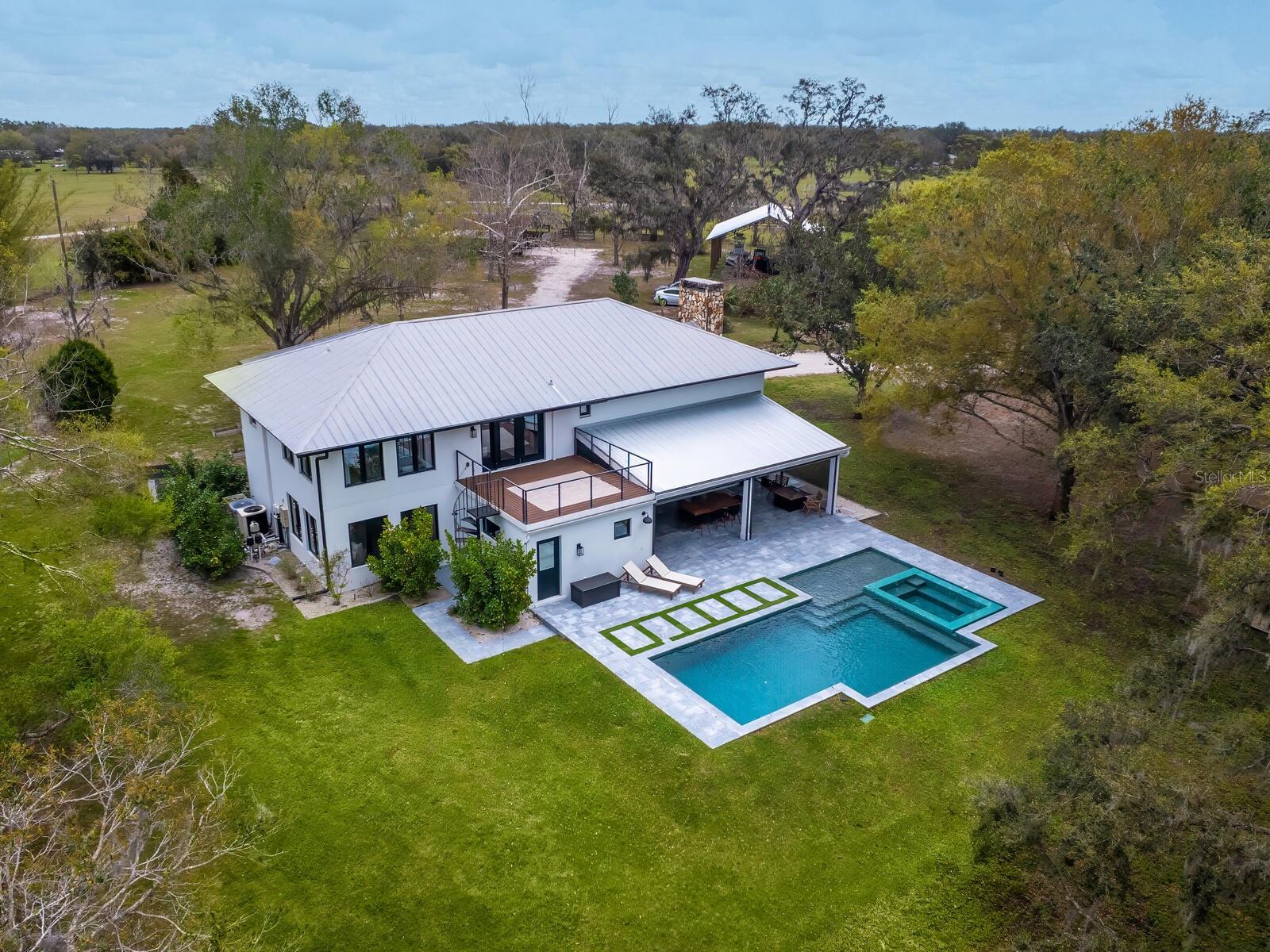
Would you like to sell your home before you purchase this one?
Priced at Only: $1,800,000
For more Information Call:
Address: 15101 Rawls Road, SARASOTA, FL 34240
Property Location and Similar Properties
- MLS#: A4643403 ( Residential )
- Street Address: 15101 Rawls Road
- Viewed: 19
- Price: $1,800,000
- Price sqft: $363
- Waterfront: No
- Year Built: 1986
- Bldg sqft: 4952
- Bedrooms: 3
- Total Baths: 3
- Full Baths: 3
- Garage / Parking Spaces: 3
- Days On Market: 28
- Additional Information
- Geolocation: 27.3153 / -82.2844
- County: SARASOTA
- City: SARASOTA
- Zipcode: 34240
- Elementary School: Tatum Ridge Elementary
- Middle School: McIntosh Middle
- High School: Booker High
- Provided by: PREMIER SOTHEBYS INTL REALTY
- Contact: Valerie Dall'Acqua
- 941-364-4000

- DMCA Notice
-
DescriptionMinutes from the Fruitville Road corridor, take a short scenic drive down canopy roads and arrive at a once in a lifetime farmhouse estate. This country home is among century old oaks and sits on 18 breathtaking acres. The newly renovated three bedroom, three bath, three car garage home, provides open concept living with vaulted ceilings, hardwood floors throughout, a wood burning fireplace featuring a whitewashed stone wall. The crisp and beautifully designed kitchen has a simple aesthetic and boasts newer Caf appliances, a center island and composite stone counters and backsplash. Connected to the beautiful kitchen is a spacious walk in pantry and around the corner, herringbone laid brick floors enhance the laundry room and side entry door foyer. Cable rail lines the staircase to the second floor loft, utilized as a home office, but flexible options could be a den, home gym or enclosed for a fourth bedroom. The primary suite is a retreat all on its own, spacious and inviting with two walls of windows overlooking wooded privacy, a generous walk in dressing room and closet with custom built ins and glass door cabinetry. The primary bath is a luxurious, inviting space with soaking tub, dual sinks, glass enclosed linen closet and separate shower with marbled porcelain tile. Outside, the best of a country lifestyle continues. In 2023, an inviting new pool and spa was built, surrounded by marble decking and sited next to the lanai with retractable screening. A covered, partially enclosed grill and smokehouse room, makes barbecuing easy come rain or shine. This home is a horse lovers dream. Ramm Flex Fencing around six acres and three pastures was installed 2021, and with a 30 year warranty, its practically maintenance free. Two pole barns, one just built in 2022, provide covered storage for equipment and gear, plus two oversized stalls could easily be converted into four stalls and the nearby RV hookup has water and electricity. At the end of a long day, whether youve been working the land or working in the office, you will love kicking back here. Its hard not to fall in love with all this amazing home and land has to offer!
Payment Calculator
- Principal & Interest -
- Property Tax $
- Home Insurance $
- HOA Fees $
- Monthly -
For a Fast & FREE Mortgage Pre-Approval Apply Now
Apply Now
 Apply Now
Apply NowFeatures
Building and Construction
- Covered Spaces: 0.00
- Exterior Features: Balcony, French Doors
- Flooring: Brick, Hardwood, Tile
- Living Area: 3081.00
- Other Structures: Corral(s), Other
- Roof: Metal
Land Information
- Lot Features: Cleared, Zoned for Horses
School Information
- High School: Booker High
- Middle School: McIntosh Middle
- School Elementary: Tatum Ridge Elementary
Garage and Parking
- Garage Spaces: 3.00
- Open Parking Spaces: 0.00
Eco-Communities
- Pool Features: Heated, In Ground, Salt Water
- Water Source: Well
Utilities
- Carport Spaces: 0.00
- Cooling: Central Air
- Heating: Central
- Pets Allowed: Yes
- Sewer: Septic Tank
- Utilities: Cable Connected, Electricity Connected
Finance and Tax Information
- Home Owners Association Fee: 0.00
- Insurance Expense: 0.00
- Net Operating Income: 0.00
- Other Expense: 0.00
- Tax Year: 2024
Other Features
- Appliances: Built-In Oven, Convection Oven, Cooktop, Dishwasher, Electric Water Heater, Microwave, Refrigerator, Touchless Faucet, Wine Refrigerator
- Country: US
- Furnished: Unfurnished
- Interior Features: Built-in Features, Ceiling Fans(s), High Ceilings, Kitchen/Family Room Combo, Living Room/Dining Room Combo, PrimaryBedroom Upstairs, Stone Counters, Thermostat, Vaulted Ceiling(s), Walk-In Closet(s)
- Legal Description: COM AT NW COR OF SW 1/4 OF SEC 26-36-20-E TH S-01-09-09-W 1331.13 FT TO NW COR OF SW 1/4 OF SW 1/4 OF SAID SEC 26 FOR POB TH CONT S-01-09-09-W 1071.56 FT TH S-88-55-22-E 361.54 FT TH
- Levels: Two
- Area Major: 34240 - Sarasota
- Occupant Type: Owner
- Parcel Number: 0556003050
- Views: 19
- Zoning Code: OUR
Similar Properties
Nearby Subdivisions
Alcove
Artistry
Artistry Of Sarasota
Artistry Ph 1a
Artistry Ph 1e
Artistry Ph 2a
Artistry Ph 2b
Artistry Ph 2c 2d
Artistry Ph 3a
Artistry Ph 3b
Artistry Sarasota
Barton Farms
Barton Farms Laurel Lakes
Barton Farmslaurel Lakes
Bay Landing
Bern Creek Ranches
Bern Creek The Ranches At
Car Collective
Country Wood Estates
Cowpen Ranch
Deerfield
Emerald Landing At Waterside
Founders Club
Fox Creek Acres
Hammocks
Hampton Lakes
Hidden Crk Ph 1
Hidden Crk Ph 2
Hidden River
Lakehouse Cove
Lakehouse Cove At Waterside
Lakehouse Cove At Waterside In
Lakehouse Cove At Waterside La
Lakehouse Cove At Waterside Ph
Lakehouse Covewaterside Ph 1
Lakehouse Covewaterside Ph 2
Lakehouse Covewaterside Ph 3
Lakehouse Covewaterside Ph 5
Lakehouse Covewaterside Phs 5
Laurel Lakes
Laurel Meadows
Laurel Oak Estates
Laurel Oak Estates Sec 04
Meadow Walk
Metes Bounds
Monterey At Lakewood Ranch
None
Not Applicable
Oak Ford Golf Club
Oak Ford Ph 1
Oak Ford Phase 1
Otter Creek Estates
Paddocks North
Palmer Farms
Palmer Farms 3rd
Palmer Farms Third
Palmer Glen Ph 1
Palmer Lake A Rep
Palmer Reserve
Racimo Ranches
Sarasota Golf Club Colony 2
Shadow Oaks Estates
Shadowood
Shoreview
Shoreview At Lakewood Ranch Wa
Shoreviewlakewood Ranch Water
Shoreviewlakewood Ranch Waters
Tatum Ridge
The Ranches At Bern Creek
Vilano Ph 1
Villages At Pinetree Marsh Pin
Villages At Pinetree Ponderosa
Villages At Pinetree Spruce Pi
Villagespine Tree Spruce Pine
Villanova Colonnade Condo
Walden Pond
Waterside Village
Wild Blue
Wild Blue At Waterside
Wild Blue At Waterside Phase 1
Wild Blue At Waterside Phase 2
Wild Bluewaterside Ph 1
Windward
Windward At Lakewood Ranch
Windward At Lakewood Ranch Pha
Windwardlakewood Ranch Ph 1
Windwardlakewood Ranch Ph 2 R
Worthington
Worthington Ph 1
Worthington Ph 2
Worthingtonph 1

- Nicole Haltaufderhyde, REALTOR ®
- Tropic Shores Realty
- Mobile: 352.425.0845
- 352.425.0845
- nicoleverna@gmail.com





