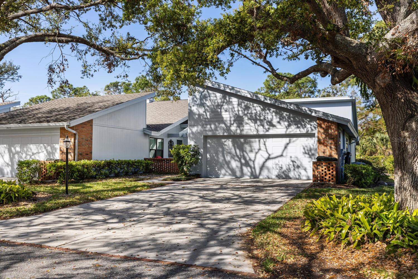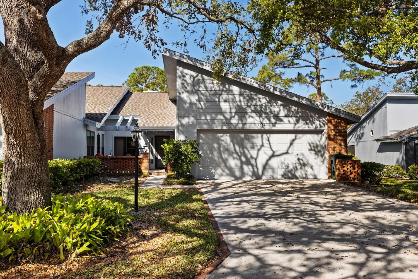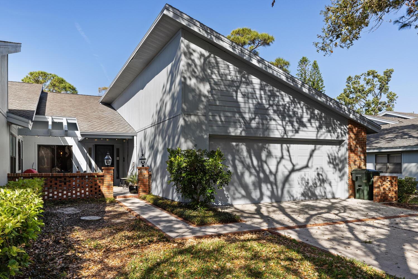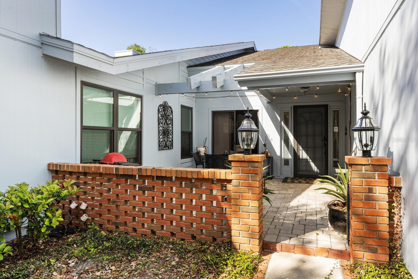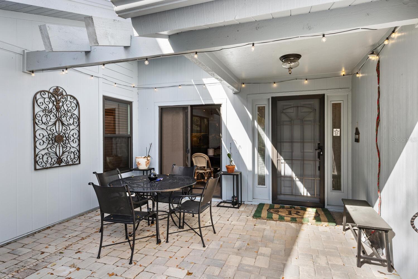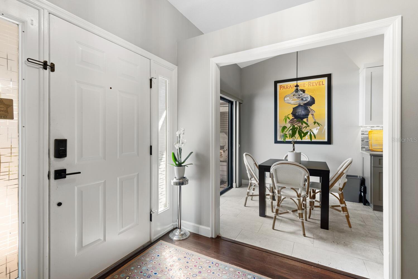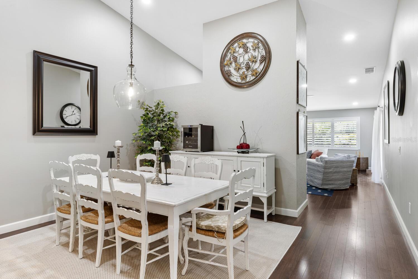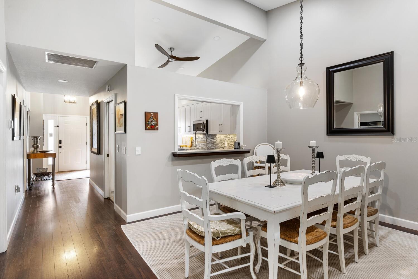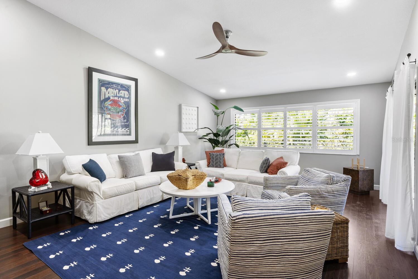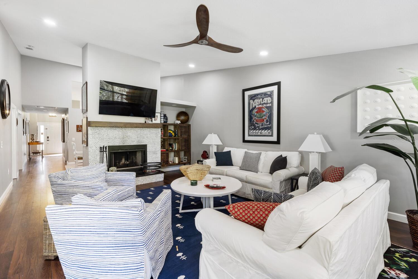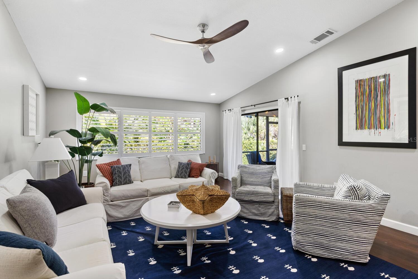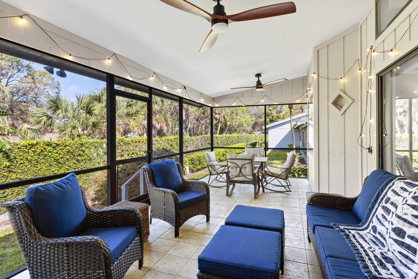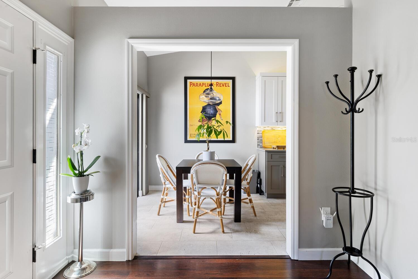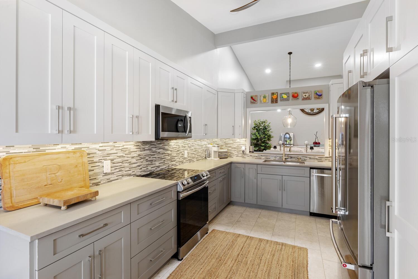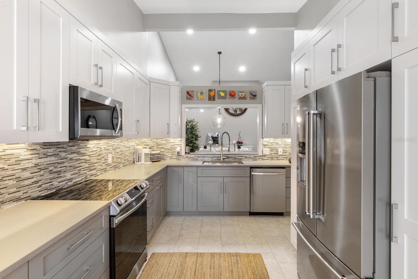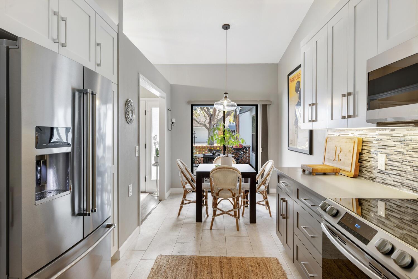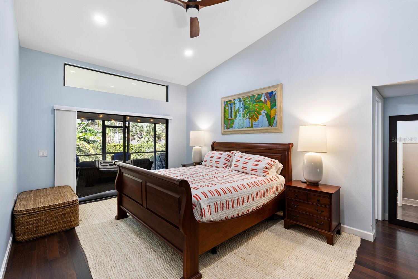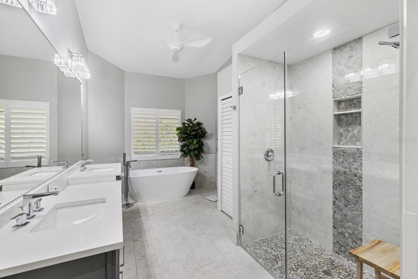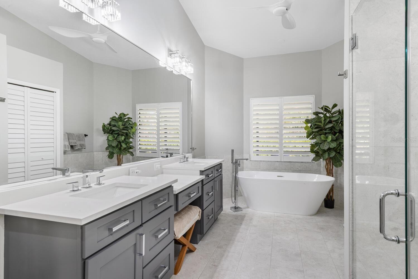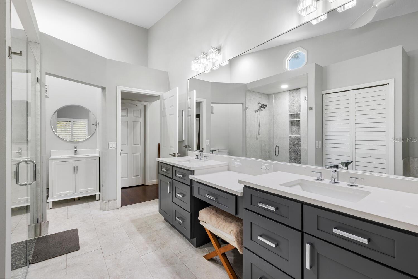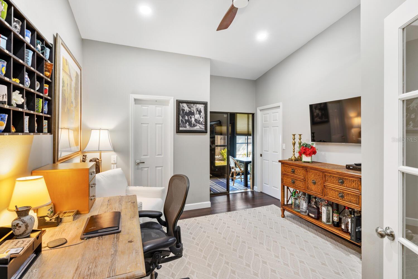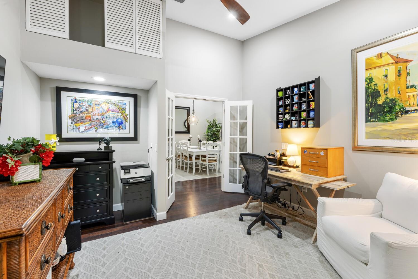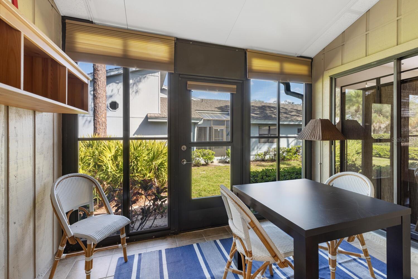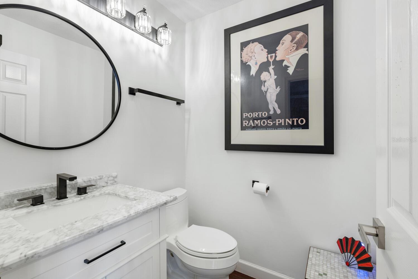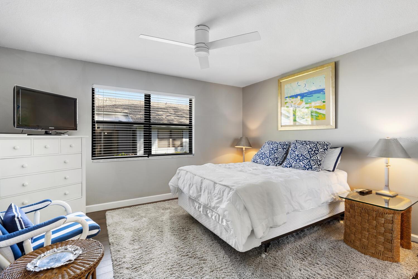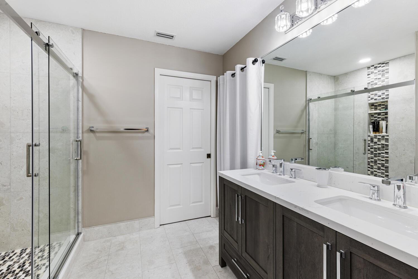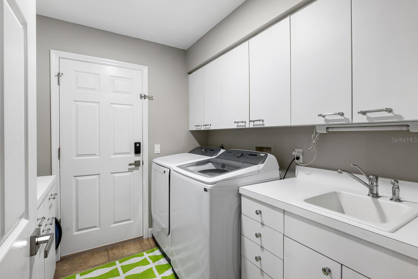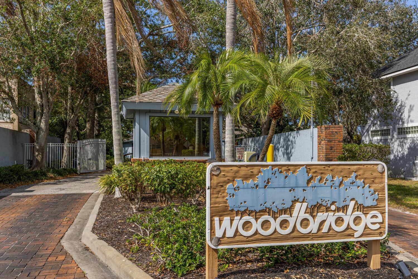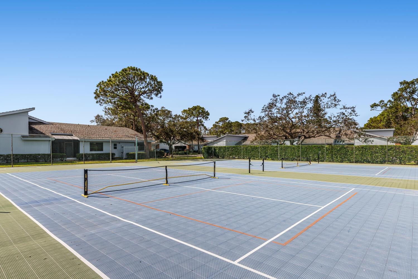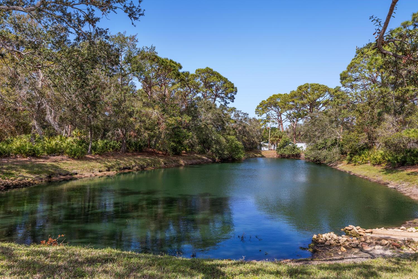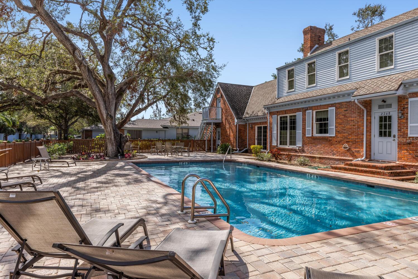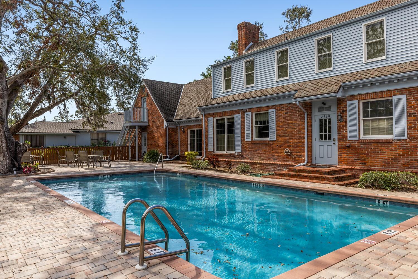2626 Moss Oak Drive 51, SARASOTA, FL 34231
Property Photos
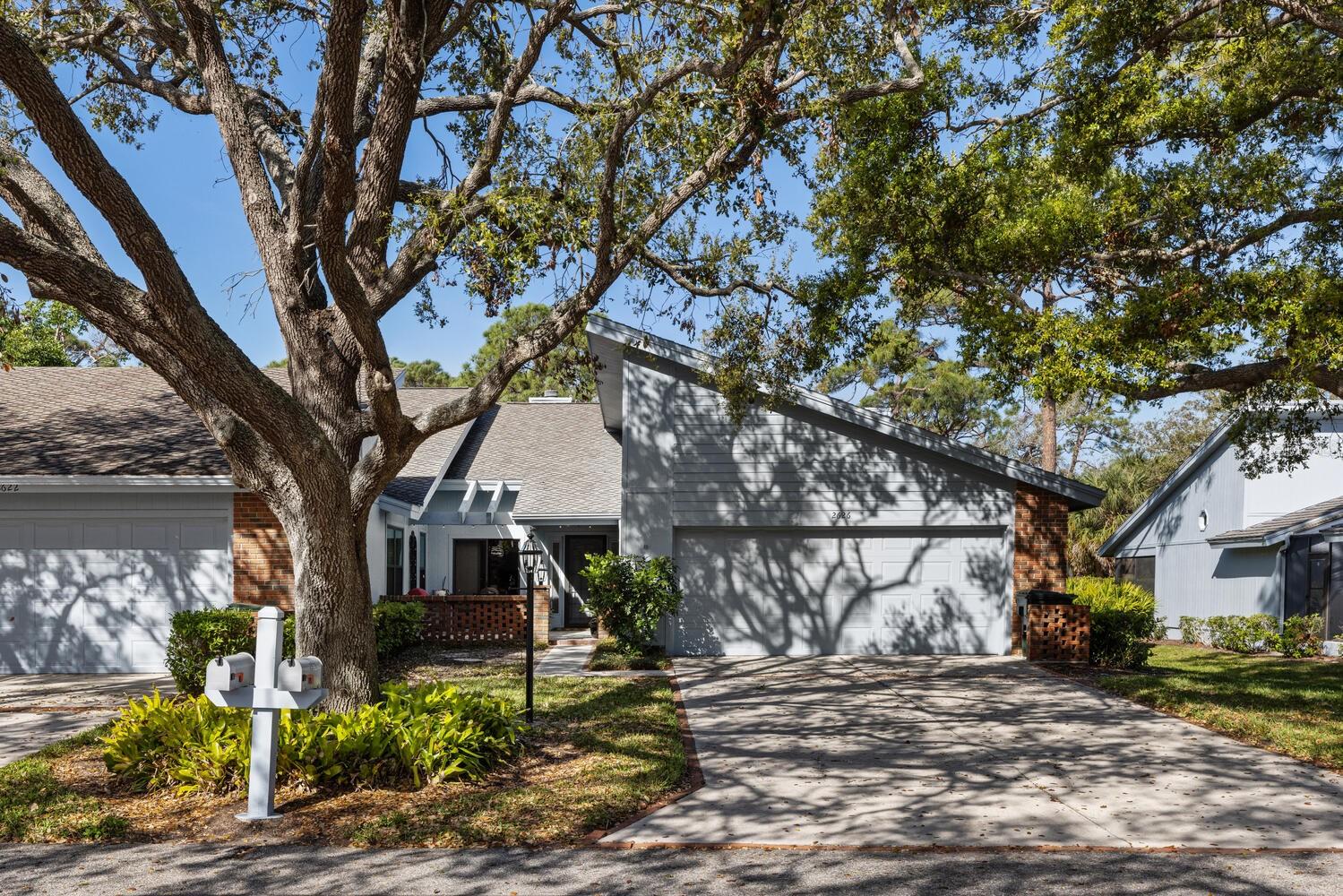
Would you like to sell your home before you purchase this one?
Priced at Only: $599,000
For more Information Call:
Address: 2626 Moss Oak Drive 51, SARASOTA, FL 34231
Property Location and Similar Properties
- MLS#: A4643460 ( Residential )
- Street Address: 2626 Moss Oak Drive 51
- Viewed: 59
- Price: $599,000
- Price sqft: $211
- Waterfront: No
- Year Built: 1993
- Bldg sqft: 2840
- Bedrooms: 2
- Total Baths: 3
- Full Baths: 2
- 1/2 Baths: 1
- Garage / Parking Spaces: 2
- Days On Market: 32
- Additional Information
- Geolocation: 27.2941 / -82.5163
- County: SARASOTA
- City: SARASOTA
- Zipcode: 34231
- Subdivision: Woodbridge Estates
- Elementary School: Phillippi Shores Elementary
- Middle School: Brookside Middle
- High School: Riverview High
- Provided by: MICHAEL SAUNDERS & COMPANY
- Contact: Kelly Quigley
- 941-951-6660

- DMCA Notice
-
DescriptionTucked away in the enclave of Woodbridge Estates, this exquisitely renovated 2 bedroom, plus den home offers the perfect blend of sophistication and convenience all on a single level. Step inside to discover a spacious, modern kitchen that has been thoughtfully designed with an oversized pantry, providing ample storage for effortless organization. Enjoy the beauty of eastern exposure, bathing the home in warm, natural light as the sun rises each morning. The redesigned bathrooms exude elegance, featuring high end finishes, while brand new ceilings enhance the home's fresh, contemporary ambiance. The versatile den can be used as an office or additional living space or can easily transform into a third bedroom with plenty of space to add a closet. Seamlessly blending indoor and outdoor living, this home boasts two expansive screened porches, one which is air conditioned, perfect for year round relaxation. A spacious front patio invites you to grill, dine, and entertain in style. Set in a pet friendly community, residents enjoy exclusive access to the pool and tennis courts, all within a serene, yet centrally located setting.
Features
Building and Construction
- Covered Spaces: 0.00
- Exterior Features: Irrigation System, Sliding Doors
- Flooring: Luxury Vinyl, Tile
- Living Area: 1985.00
- Roof: Metal
Property Information
- Property Condition: Completed
Land Information
- Lot Features: In County, Paved
School Information
- High School: Riverview High
- Middle School: Brookside Middle
- School Elementary: Phillippi Shores Elementary
Garage and Parking
- Garage Spaces: 2.00
- Open Parking Spaces: 0.00
- Parking Features: Driveway
Eco-Communities
- Water Source: Public
Utilities
- Carport Spaces: 0.00
- Cooling: Central Air
- Heating: Central
- Pets Allowed: Yes
- Sewer: Public Sewer
- Utilities: BB/HS Internet Available, Cable Available, Electricity Connected, Sewer Connected, Water Connected
Amenities
- Association Amenities: Gated, Maintenance, Pool, Tennis Court(s)
Finance and Tax Information
- Home Owners Association Fee Includes: Cable TV, Pool, Escrow Reserves Fund, Insurance, Maintenance Structure, Maintenance Grounds, Management, Pest Control, Private Road, Recreational Facilities, Security
- Home Owners Association Fee: 0.00
- Insurance Expense: 0.00
- Net Operating Income: 0.00
- Other Expense: 0.00
- Tax Year: 2024
Other Features
- Appliances: Dishwasher, Disposal, Dryer, Electric Water Heater, Microwave, Range, Refrigerator, Washer
- Country: US
- Furnished: Unfurnished
- Interior Features: Ceiling Fans(s), Eat-in Kitchen, Open Floorplan, Primary Bedroom Main Floor, Split Bedroom, Thermostat, Vaulted Ceiling(s), Walk-In Closet(s), Window Treatments
- Legal Description: UNIT 51 WOODBRIDGE ESTATES
- Levels: One
- Area Major: 34231 - Sarasota/Gulf Gate Branch
- Occupant Type: Owner
- Parcel Number: 0074091051
- Unit Number: 51
- View: Trees/Woods
- Views: 59
- Zoning Code: RSF3

- Nicole Haltaufderhyde, REALTOR ®
- Tropic Shores Realty
- Mobile: 352.425.0845
- 352.425.0845
- nicoleverna@gmail.com

