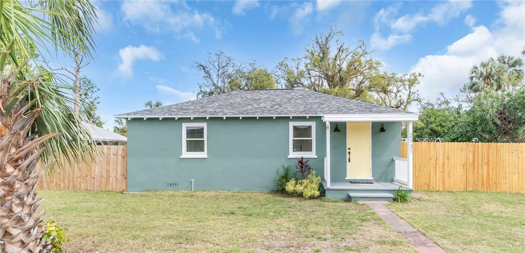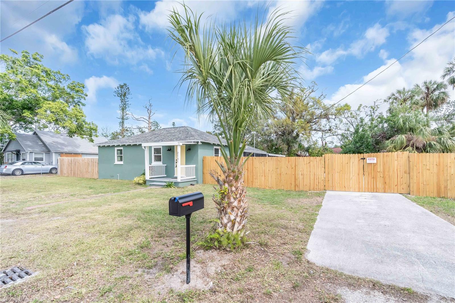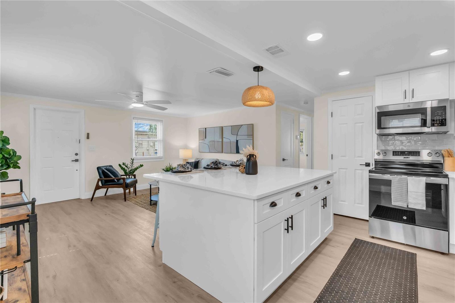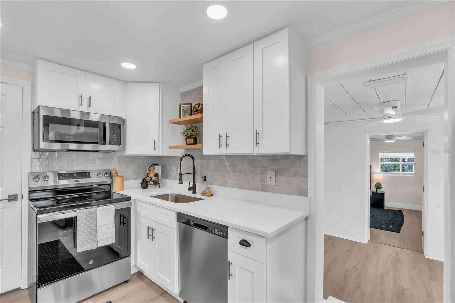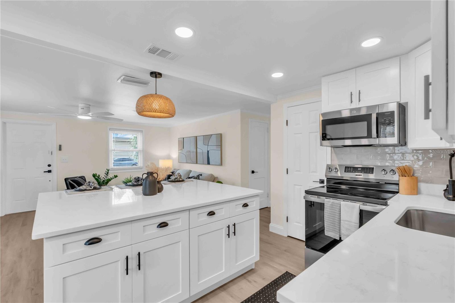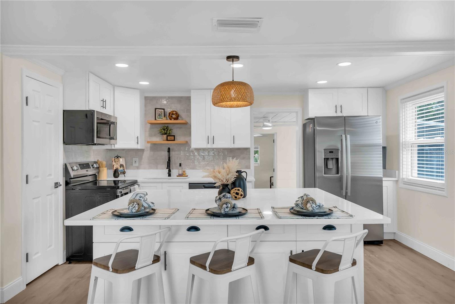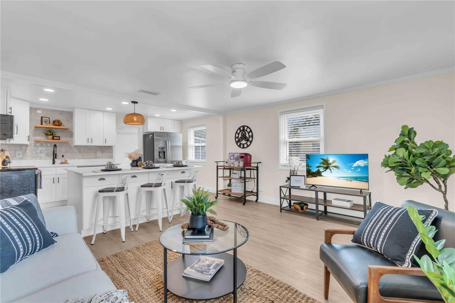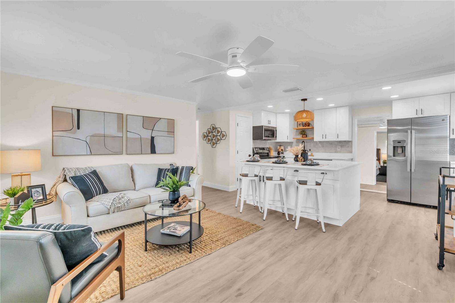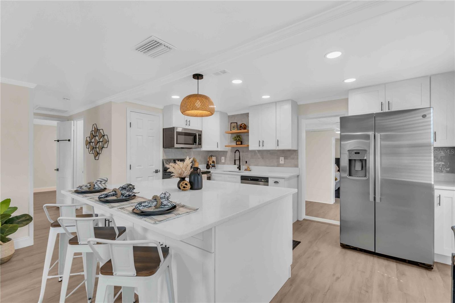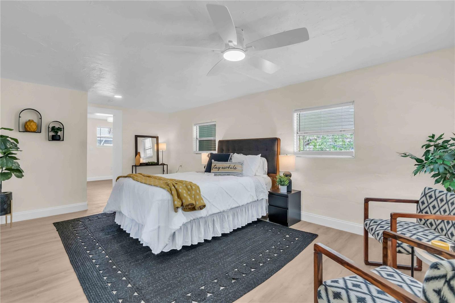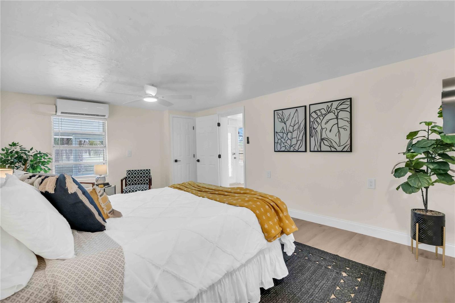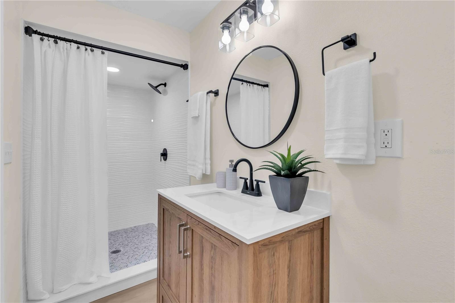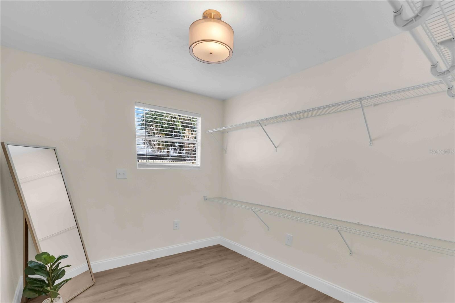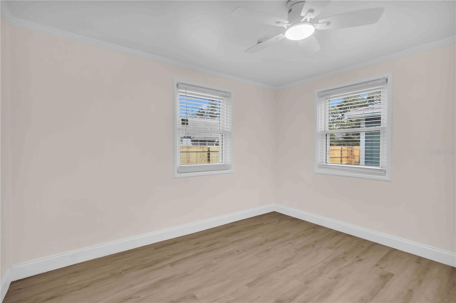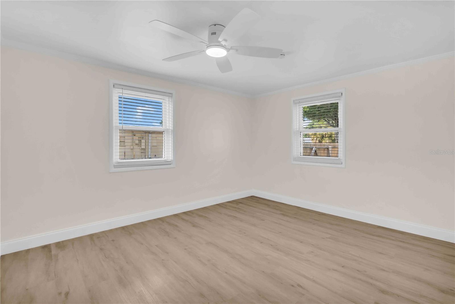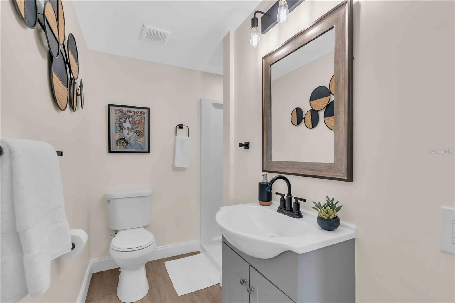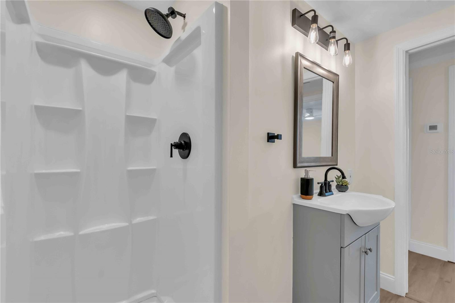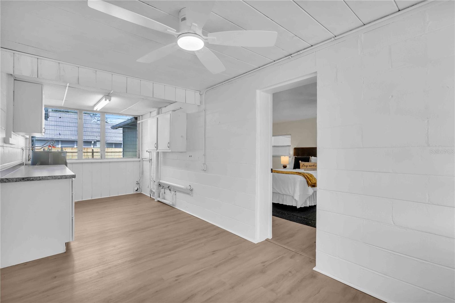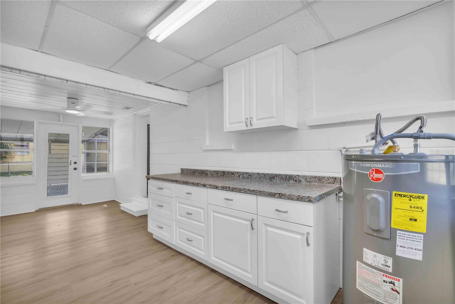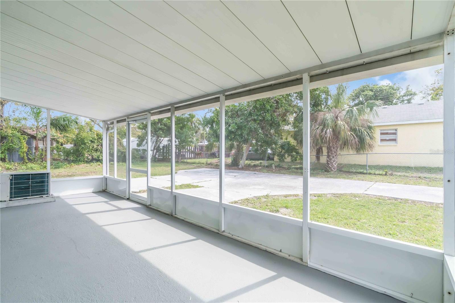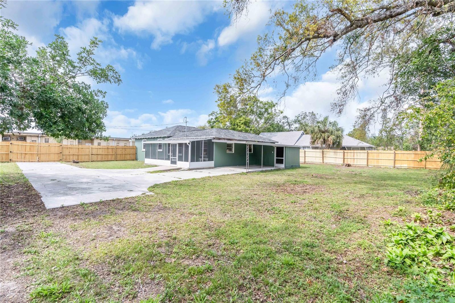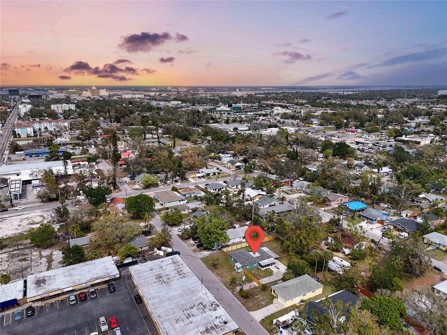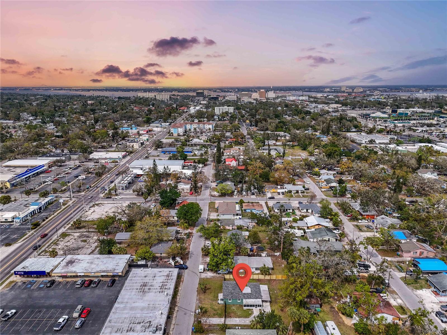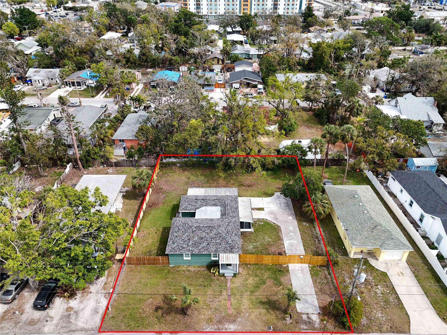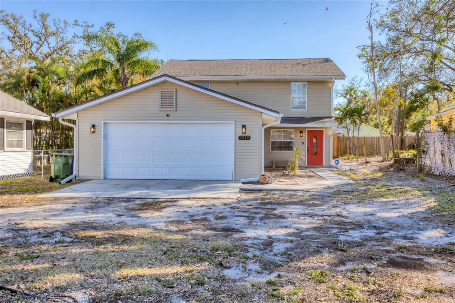2131 13th St W, BRADENTON, FL 34205
Property Photos
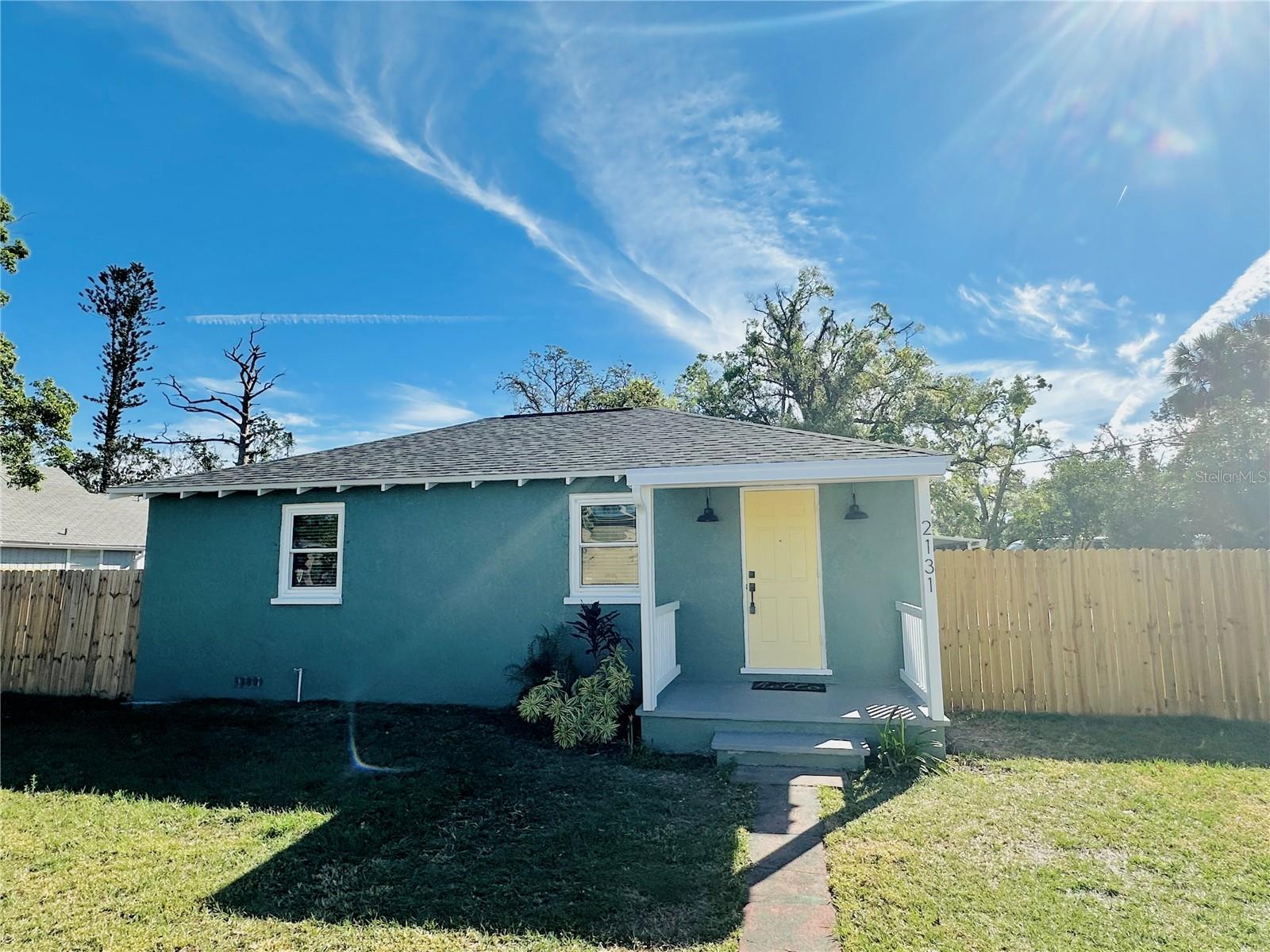
Would you like to sell your home before you purchase this one?
Priced at Only: $319,800
For more Information Call:
Address: 2131 13th St W, BRADENTON, FL 34205
Property Location and Similar Properties
- MLS#: A4643529 ( Residential )
- Street Address: 2131 13th St W
- Viewed: 12
- Price: $319,800
- Price sqft: $166
- Waterfront: No
- Year Built: 1948
- Bldg sqft: 1925
- Bedrooms: 3
- Total Baths: 2
- Full Baths: 2
- Garage / Parking Spaces: 1
- Days On Market: 22
- Additional Information
- Geolocation: 27.4798 / -82.5743
- County: MANATEE
- City: BRADENTON
- Zipcode: 34205
- Subdivision: Edgewood 2nd Add
- Elementary School: Ballard Elementary
- Middle School: Martha B. King Middle
- High School: Southeast High
- Provided by: MCKAY MANAGEMENT & REALTY
- Contact: Irina McKay
- 815-483-5052

- DMCA Notice
-
DescriptionWelcome to this beautifully updated 3 bedroom, 2 bathroom home in the heart of Bradenton, offering the perfect blend of modern comfort and Florida charm! Step inside to discover an open floor plan designed for effortless living and entertaining. The brand new kitchen boasts sleek countertops, stylish cabinetry, and stainless steel appliances, while the newly renovated bathrooms bring a fresh and elegant touch. The primary suite is a true retreat, featuring a spa like bathroom and a large walk in closet for ample storage. A spacious laundry room adds convenience to your daily routine. This home also features a newer AC and roof, ensuring comfort and peace of mind for years to come. Outside, enjoy the fenced in backyard for privacy, a screened in side porch for relaxing evenings, and a large lot with plenty of space for boat or RV parkinga rare find! Located in a central Bradenton, this home is just minutes from downtown, beautiful Gulf beaches, shopping and dining. With city water & sewer and no HOA, this is the perfect place to call home!
Payment Calculator
- Principal & Interest -
- Property Tax $
- Home Insurance $
- HOA Fees $
- Monthly -
For a Fast & FREE Mortgage Pre-Approval Apply Now
Apply Now
 Apply Now
Apply NowFeatures
Building and Construction
- Covered Spaces: 0.00
- Exterior Features: Other
- Fencing: Fenced, Wood
- Flooring: Vinyl
- Living Area: 1430.00
- Other Structures: Storage
- Roof: Shingle
Land Information
- Lot Features: Level, Oversized Lot
School Information
- High School: Southeast High
- Middle School: Martha B. King Middle
- School Elementary: Ballard Elementary
Garage and Parking
- Garage Spaces: 0.00
- Open Parking Spaces: 0.00
- Parking Features: Boat, Driveway, Parking Pad, RV Parking
Eco-Communities
- Water Source: Public
Utilities
- Carport Spaces: 1.00
- Cooling: Central Air, Mini-Split Unit(s)
- Heating: Central, Electric
- Sewer: Public Sewer
- Utilities: Cable Available, Electricity Connected, Sewer Connected, Water Connected
Finance and Tax Information
- Home Owners Association Fee: 0.00
- Insurance Expense: 0.00
- Net Operating Income: 0.00
- Other Expense: 0.00
- Tax Year: 2024
Other Features
- Appliances: Dishwasher, Freezer, Microwave, Range, Refrigerator
- Country: US
- Interior Features: Ceiling Fans(s), Open Floorplan, Stone Counters, Walk-In Closet(s)
- Legal Description: LOTS 157, 158 GILLEY PATTEN'S ADD TO THE CITY OF BRADENTOWN, KNOWN AS 2ND ADD TO EDGEWOOD PI#44841.00
- Levels: One
- Area Major: 34205 - Bradenton
- Occupant Type: Vacant
- Parcel Number: 44841-0000-5
- Views: 12
- Zoning Code: R3A
Similar Properties
Nearby Subdivisions
Alfred Tallant
B Fogarty
Bayshore Condo
Beachton Park
Belle Mead
Bidwell Heights
Braden Court
Casa Del Sol 1st Sec
Casa Del Sol 2nd Sec
Casa Del Sol Fifth
Clifton
Cornwell Horton Add
Cortez Villas Condo 11 Ph A
Cortez Villas Condo 11 Ph B
Cortez Villas Condos Ii
Country Club Heights First Add
Desoto Square Villas Ph I
E D Scrogins Sub
E W Chaffee
Edgemere
Edgewood 2nd Add
Edgewood 3rd Add
Emily C Earles Resub
Farrows
Fullers
Heritage
High Point
Hortons River Sub G L
Mackles
Pecks Resubdivided
Pemelman Acres
Pine Lakes
Pine Lakes Sub
Resub Of Bears Sub
Revised Of Riverway
Revised Of Terracedale
Richman Sub Wm
Riverview A D Gilleys
Riverview Continued
S V Harris
Sandpointe 3rd Add
Sandpointe 4th Add
Sandpointe Estates
Sarasota Richland Ave
The Palms
The Villas Of Lakeside South
Upham Add Ctd Pb1124
Village Of Lakeside South Ii
Westfield

- Nicole Haltaufderhyde, REALTOR ®
- Tropic Shores Realty
- Mobile: 352.425.0845
- 352.425.0845
- nicoleverna@gmail.com



