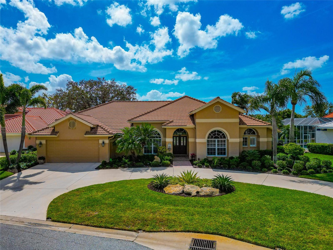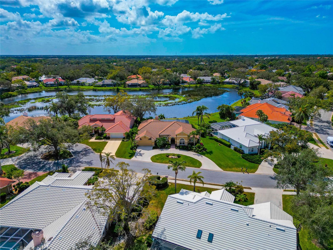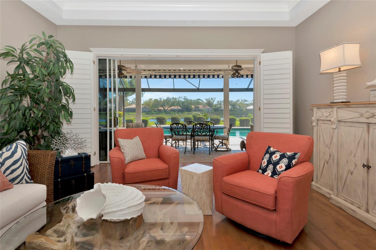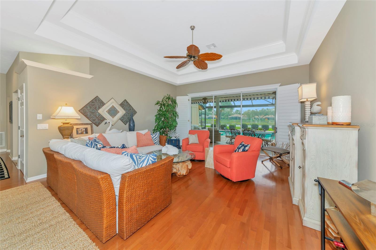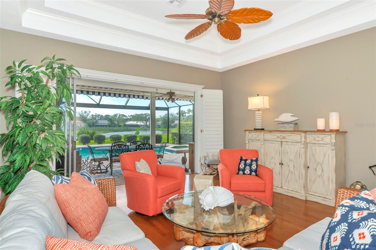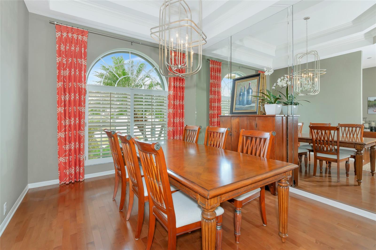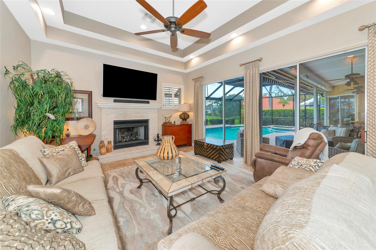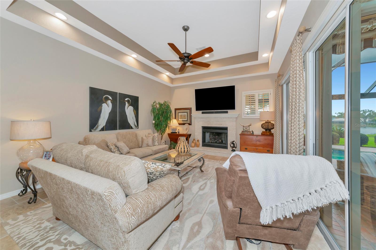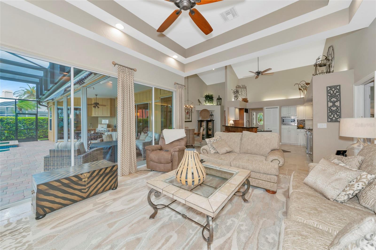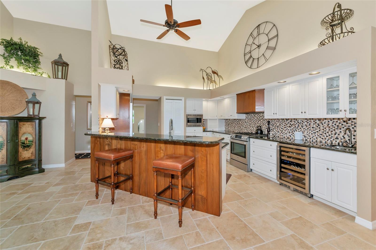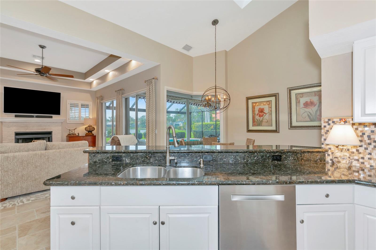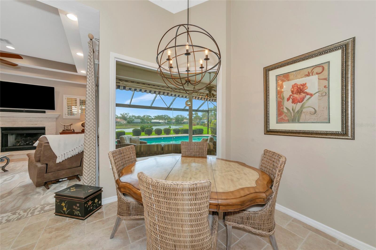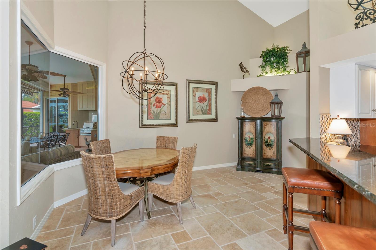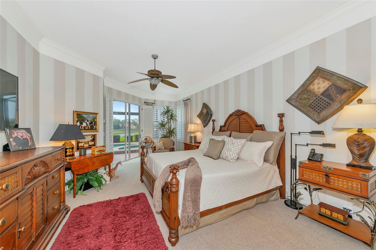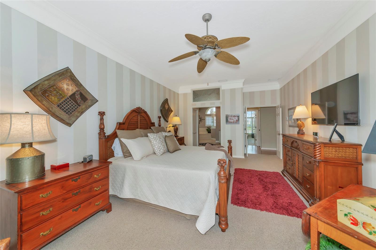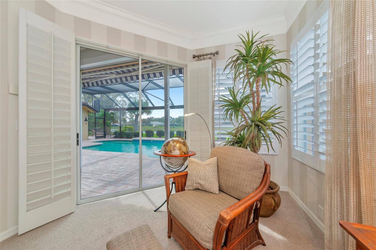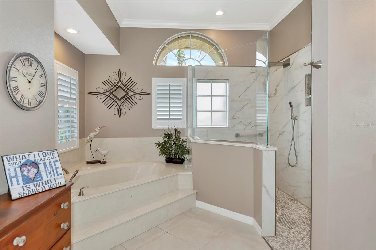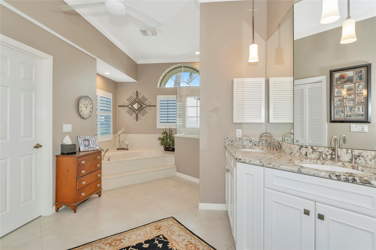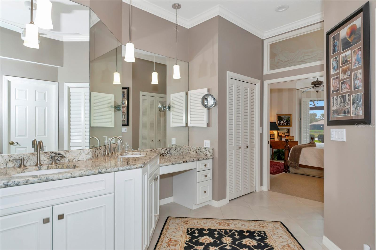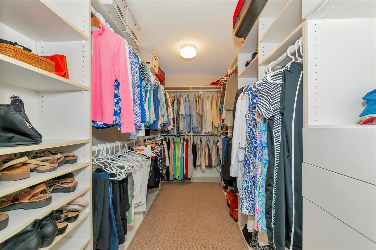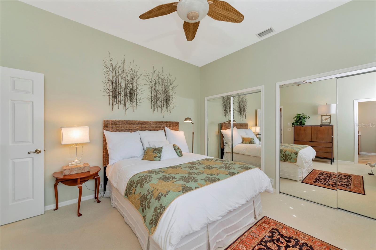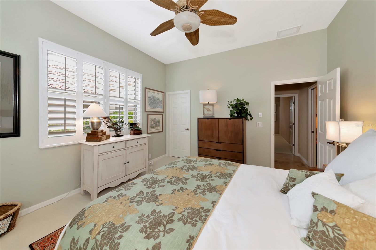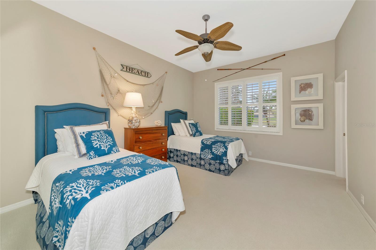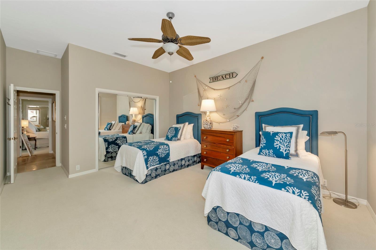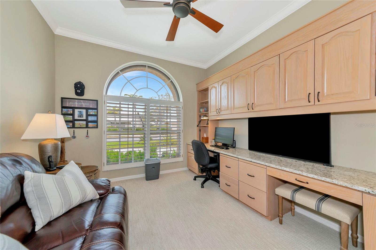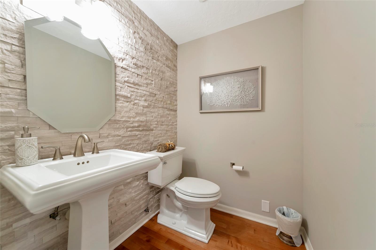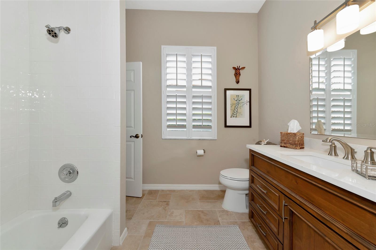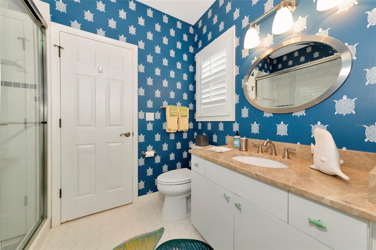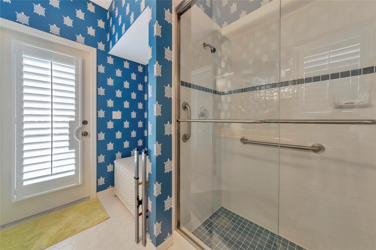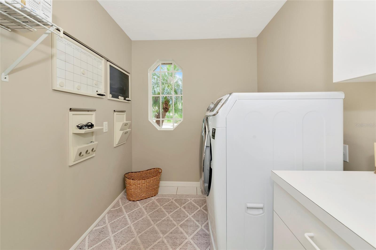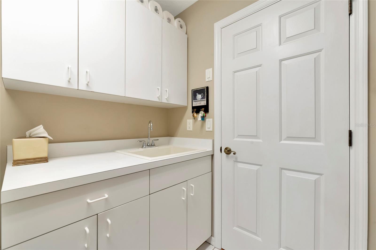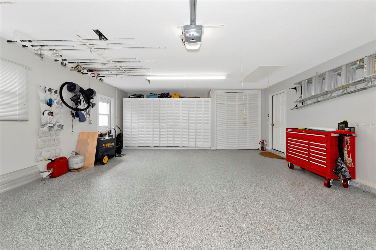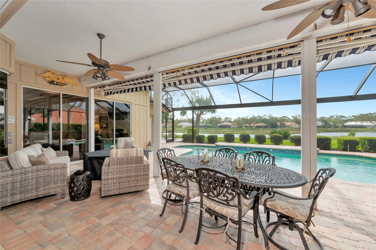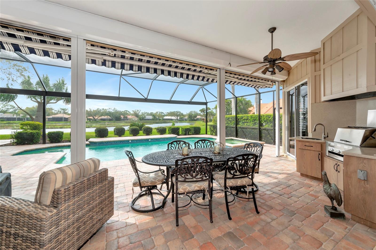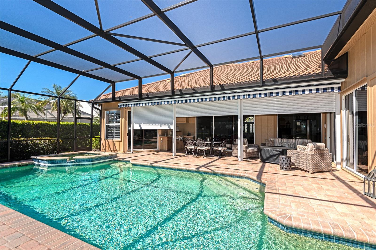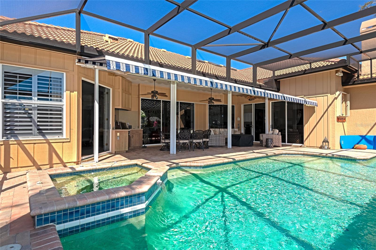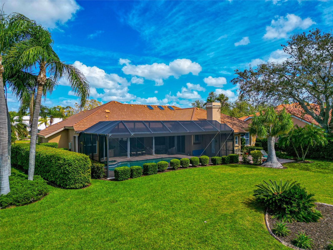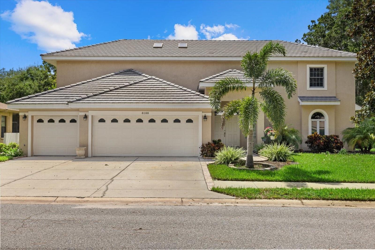4520 Longspur Lane, SARASOTA, FL 34238
Property Photos
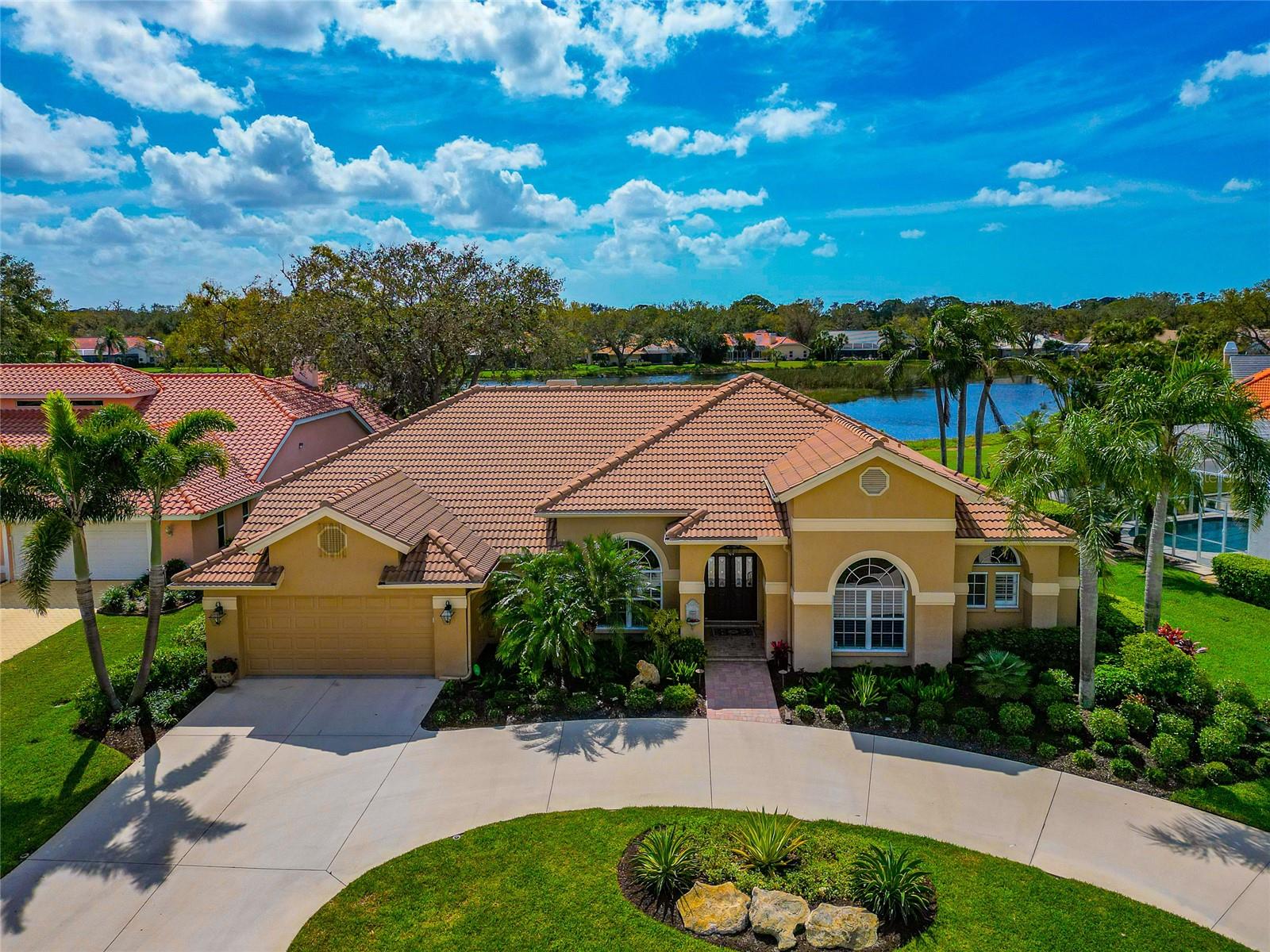
Would you like to sell your home before you purchase this one?
Priced at Only: $1,114,900
For more Information Call:
Address: 4520 Longspur Lane, SARASOTA, FL 34238
Property Location and Similar Properties






- MLS#: A4643872 ( Single Family )
- Street Address: 4520 Longspur Lane
- Viewed: 30
- Price: $1,114,900
- Price sqft: $259
- Waterfront: No
- Year Built: 1991
- Bldg sqft: 4312
- Bedrooms: 3
- Total Baths: 4
- Full Baths: 3
- 1/2 Baths: 1
- Garage / Parking Spaces: 2
- Days On Market: 16
- Additional Information
- Geolocation: 27.2324 / -82.478
- County: SARASOTA
- City: SARASOTA
- Zipcode: 34238
- Subdivision: Deer Creek
- Provided by: FINE PROPERTIES
- Contact: Bill Swan

- DMCA Notice
Description
This charming and welcoming home is located in the desirable Deer Creek Community on Palmer Ranch in Sarasota.. It's location offers convenient access to all this popular location has to offer: beaches, shopping, restaurants, symphony orchestra, theater, TPC Prestancia golf club, Baltimore Orioles spring training & COSTCO.
This is not a cookie cutter home but one with character, diligent maintenance, and timely upgrades. The back of the home faces south, imparting sunshine and warmth to encourage use of the 35 foot swim lane in the salt water pool and spa. The recent addition of a panoramic pool cage that features views of the pristine lake along with the littoral shelf and abundant wildlife will help keep you captivated. A gas fired outdoor kitchen and exhaust hood is definitely a plus along with the adjacent hot and cold water and sink. A motorized 28 foot awning helps shade the lanai. As well, remote controlled motorized hurricane shutters protect the lanai area and allow furniture to remain in place when closed. There is also a charming outdoor patio (15 feet X 17 feet).
The floor plan offers 3 bedrooms, 3 1/2 baths, office (possible 4th bedroom), formal dining room, eat in kitchen, living and family rooms. The master bath has a remodeled walk out rain shower, dual sinks, with updated faucets, pendant lighting and more.
The two guest bedrooms with ensuite baths are inclusive of a pool bath.
The living room has 9 1/2 foot double trayed ceilings, hardwood floors and a 3 panel sliding door that pockets to give a sensational view to the lanai, pool and pond. The family room also has double trayed ceilings, an elevated gas fired fireplace, Hunter Douglas pleated window coverings, drapes and travertine flooring. The kitchen offers a gas Bosch range and dishwasher, a Sub Zero refrigerator, granite counter tops, wine refrigerator along with a beautiful aquarium window looking out at the lanai area, the pool and pond. The formal dining room offers floor to ceiling mirrors, a chandalier, custom drapes and hardwood flooring. The garage is oversized and offers a custom cabinet storage system along with a polyapartic epoxy floor. Each room in this home has plantation shutters.
Some furnishings maybe available for purchase.
Description
This charming and welcoming home is located in the desirable Deer Creek Community on Palmer Ranch in Sarasota.. It's location offers convenient access to all this popular location has to offer: beaches, shopping, restaurants, symphony orchestra, theater, TPC Prestancia golf club, Baltimore Orioles spring training & COSTCO.
This is not a cookie cutter home but one with character, diligent maintenance, and timely upgrades. The back of the home faces south, imparting sunshine and warmth to encourage use of the 35 foot swim lane in the salt water pool and spa. The recent addition of a panoramic pool cage that features views of the pristine lake along with the littoral shelf and abundant wildlife will help keep you captivated. A gas fired outdoor kitchen and exhaust hood is definitely a plus along with the adjacent hot and cold water and sink. A motorized 28 foot awning helps shade the lanai. As well, remote controlled motorized hurricane shutters protect the lanai area and allow furniture to remain in place when closed. There is also a charming outdoor patio (15 feet X 17 feet).
The floor plan offers 3 bedrooms, 3 1/2 baths, office (possible 4th bedroom), formal dining room, eat in kitchen, living and family rooms. The master bath has a remodeled walk out rain shower, dual sinks, with updated faucets, pendant lighting and more.
The two guest bedrooms with ensuite baths are inclusive of a pool bath.
The living room has 9 1/2 foot double trayed ceilings, hardwood floors and a 3 panel sliding door that pockets to give a sensational view to the lanai, pool and pond. The family room also has double trayed ceilings, an elevated gas fired fireplace, Hunter Douglas pleated window coverings, drapes and travertine flooring. The kitchen offers a gas Bosch range and dishwasher, a Sub Zero refrigerator, granite counter tops, wine refrigerator along with a beautiful aquarium window looking out at the lanai area, the pool and pond. The formal dining room offers floor to ceiling mirrors, a chandalier, custom drapes and hardwood flooring. The garage is oversized and offers a custom cabinet storage system along with a polyapartic epoxy floor. Each room in this home has plantation shutters.
Some furnishings maybe available for purchase.
Payment Calculator
- Principal & Interest -
- Property Tax $
- Home Insurance $
- HOA Fees $
- Monthly -
For a Fast & FREE Mortgage Pre-Approval Apply Now
Apply Now
 Apply Now
Apply NowFeatures
Other Features
- Views: 30
Similar Properties
Nearby Subdivisions
Arbor Lakes On Palmer Ranch
Ballantrae
Beneva Oaks
Cobblestonepalmer Ranch Ph 2
Cobblestonepalmer Ranch Phase
Cobblestonepalmer Ranchph 2
Country Club Of Sarasota The
Deer Creek
East Gate
Enclave At Prestancia The
Gulf Gate East
Hammock Preserve
Hammock Preserve Ph 1a
Hammock Preserve Ph 1a4 1b
Hammock Preserve Ph 2a 2b
Huntington Pointe
Isles Of Sarasota
Isles Of Sarasota 2b
Lakeshore Village
Lakeshore Village South
Legacy Estates On Palmer Ranch
Legacy Estatespalmer Ranch Ph
Legacy Estspalmer Ranch Ph 2
Marbella
Mira Lago At Palmer Ranch Ph 1
Mira Lago At Palmer Ranch Ph 2
Mira Lago At Palmer Ranch Ph 3
Monte Verde At Villa Mirada
Not Applicable
Palacio
Palisades At Palmer Ranch
Palmer Oaks Estates
Prestancia
Prestancia La Vista
Prestancia Monte Verde At Vil
Prestanciavilla Deste
Prestanciavilla Palmeras
Sandhill Preserve
Sarasota Ranch Estates
Silver Oak
Stonebridge
Stoneybrook At Palmer Ranch
Stoneybrook Golf Country Club
Sunrise Golf Club Ph I
Sunrise Golf Club Ph Ii
Sunrise Preserve
Sunrise Preserve At Palmer Ran
Sunrise Preserve Ph 2
Sunrise Preserve Ph 3
Sunrise Preserve Ph 5
The Hamptons
Turtle Rock
Turtle Rock Parcels E2 F2
Turtle Rock Parcels I J
Villa Fiore
Villa Palmeras
Villa Palmeras Prestancia
Village Des Pins I
Village Des Pins Ii
Village Des Pins Iii
Villagewalk
Wellington Chase
Westwoods At Sunrise
Westwoods At Sunrise 2
Willowbrook
Contact Info

- Nicole Haltaufderhyde, REALTOR ®
- Tropic Shores Realty
- Mobile: 352.425.0845
- 352.425.0845
- nicoleverna@gmail.com



