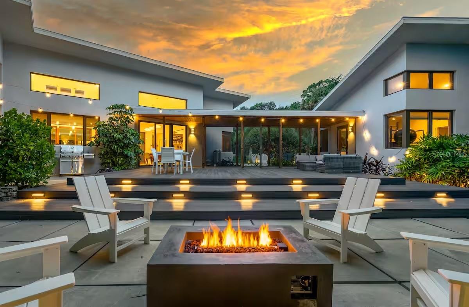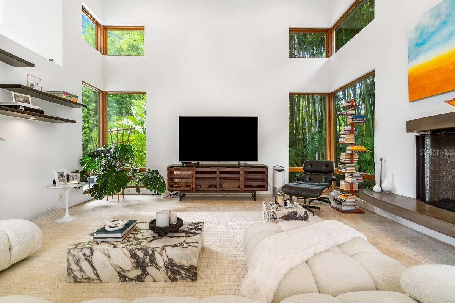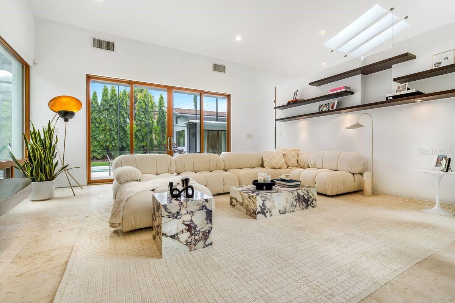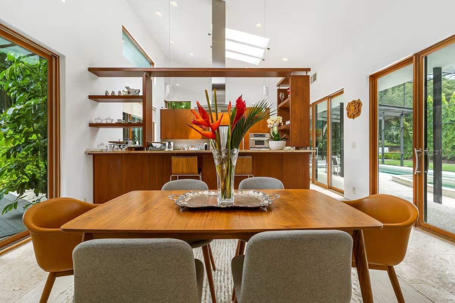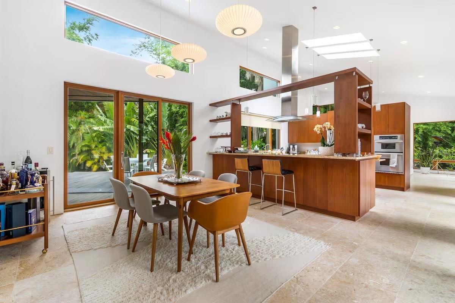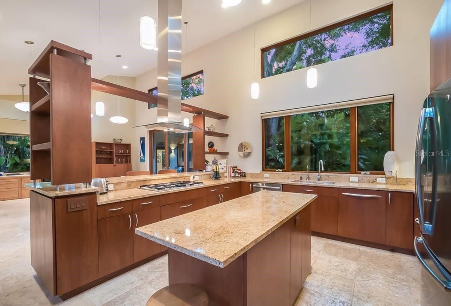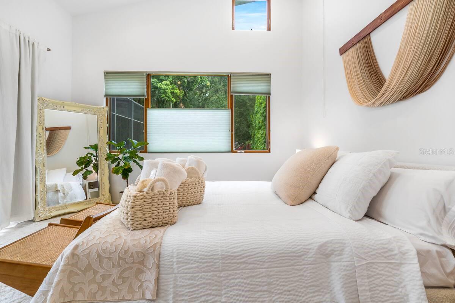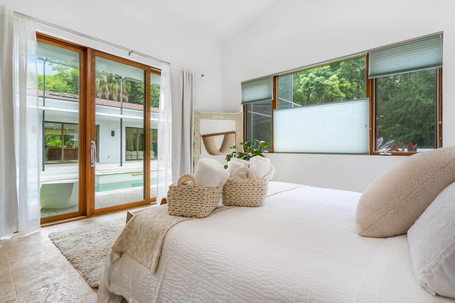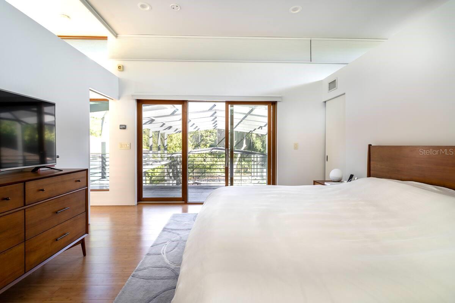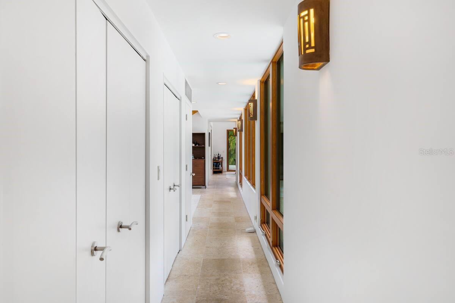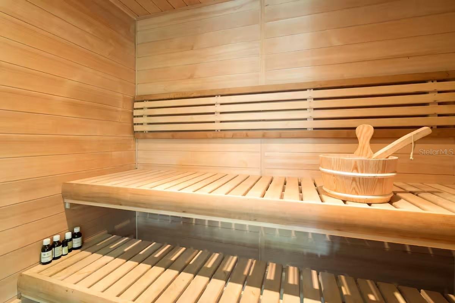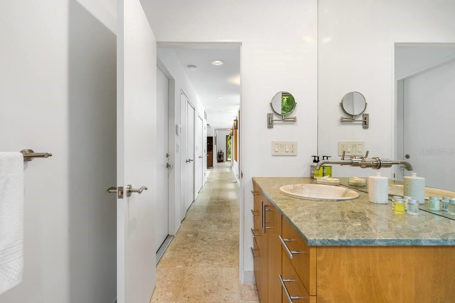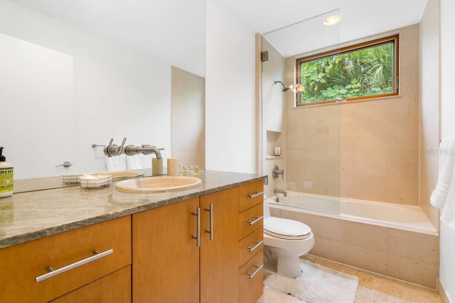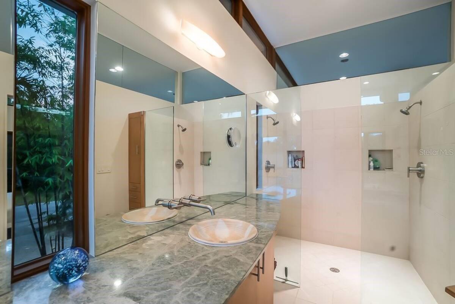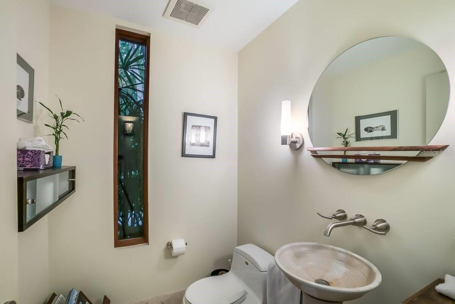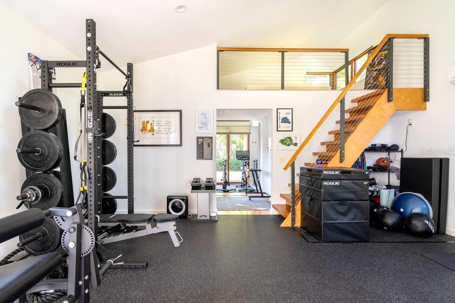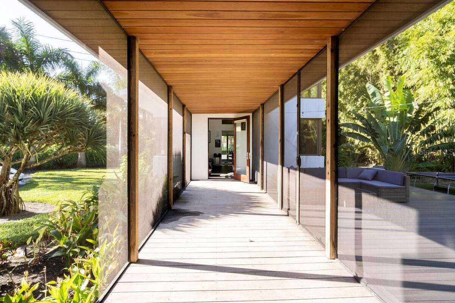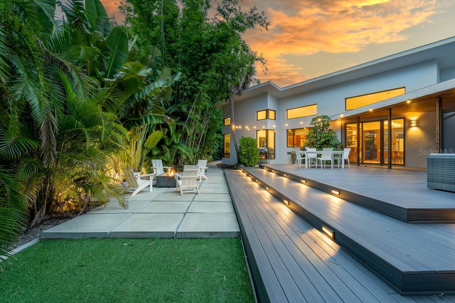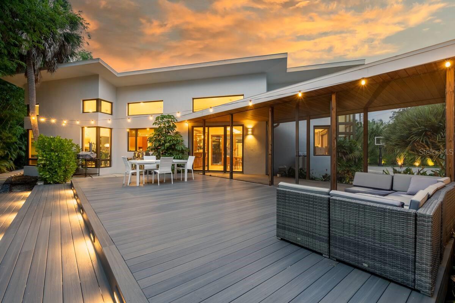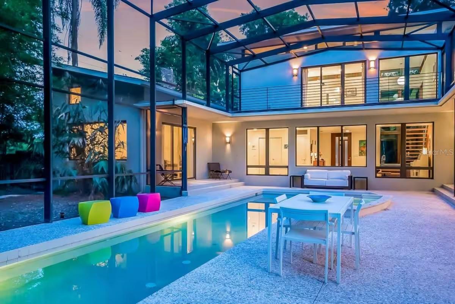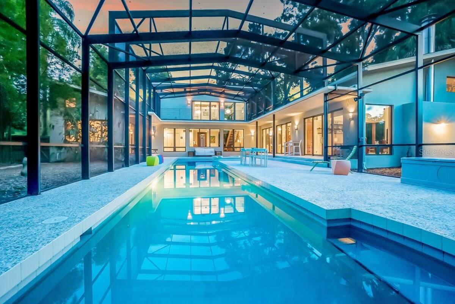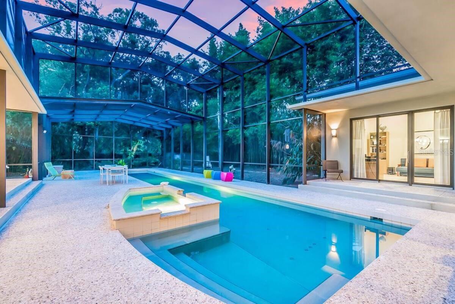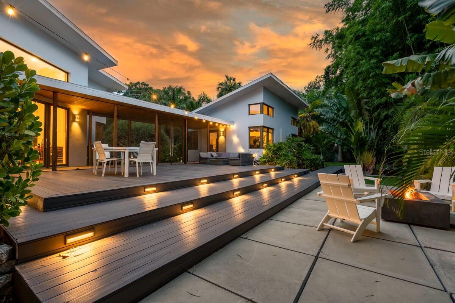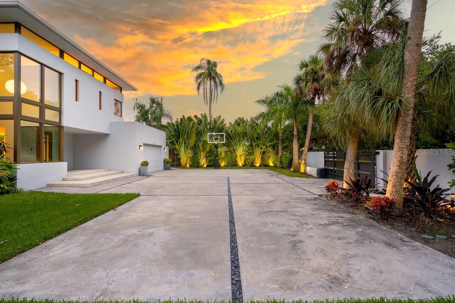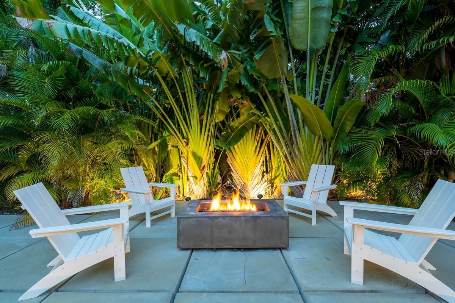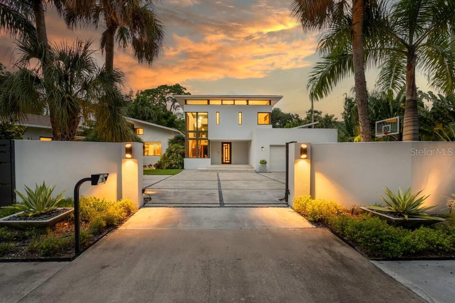587 47th Street, SARASOTA, FL 34234
Property Photos
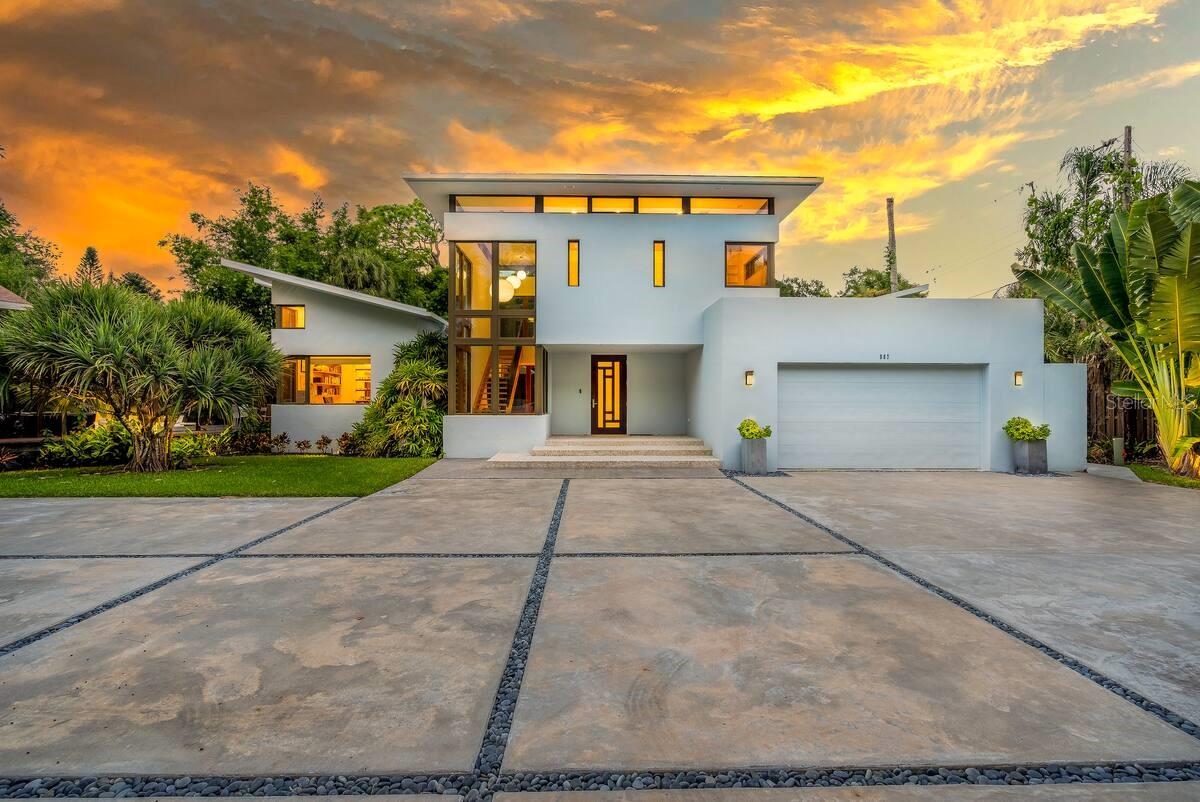
Would you like to sell your home before you purchase this one?
Priced at Only: $2,900,000
For more Information Call:
Address: 587 47th Street, SARASOTA, FL 34234
Property Location and Similar Properties
- MLS#: A4644032 ( Residential )
- Street Address: 587 47th Street
- Viewed: 7
- Price: $2,900,000
- Price sqft: $612
- Waterfront: No
- Year Built: 2005
- Bldg sqft: 4737
- Bedrooms: 3
- Total Baths: 4
- Full Baths: 3
- 1/2 Baths: 1
- Garage / Parking Spaces: 2
- Days On Market: 19
- Additional Information
- Geolocation: 27.3748 / -82.5593
- County: SARASOTA
- City: SARASOTA
- Zipcode: 34234
- Subdivision: Sapphire Shores
- Provided by: COLDWELL BANKER REALTY
- Contact: Rinat Sikdar
- 941-383-6411

- DMCA Notice
-
DescriptionA true architectural gem, this custom designed home harmonizes beautifully with its natural surroundings. The residence wraps around a stunning 60 foot heated saltwater lap pool with a spa, all enclosed within a screened in courtyard. A detached yet connected wing currently serves as an additional bedroom suite but could be used as a studio or gym. This exceptional 3 bedroom, 2.5 bath home also features a private sauna, offering a spa like retreat. The gated driveway provides both security and privacy. Nestled on a serene half acre of wooded land in Indian Beach/Sapphire Shores, it is just a few blocks from the Ringling Museum and a quick drive to the heart of downtown Sarasota and all of the surrounding beaches.
Payment Calculator
- Principal & Interest -
- Property Tax $
- Home Insurance $
- HOA Fees $
- Monthly -
For a Fast & FREE Mortgage Pre-Approval Apply Now
Apply Now
 Apply Now
Apply NowFeatures
Building and Construction
- Covered Spaces: 0.00
- Exterior Features: Courtyard, Private Mailbox, Sliding Doors
- Flooring: Hardwood, Travertine
- Living Area: 2939.00
- Other Structures: Guest House
- Roof: Membrane, Shingle
Land Information
- Lot Features: Landscaped
Garage and Parking
- Garage Spaces: 2.00
- Open Parking Spaces: 0.00
Eco-Communities
- Pool Features: In Ground
- Water Source: Public
Utilities
- Carport Spaces: 0.00
- Cooling: Central Air
- Heating: Electric, Natural Gas
- Sewer: Public Sewer
- Utilities: Cable Connected, Electricity Connected, Natural Gas Connected, Public, Sewer Connected
Finance and Tax Information
- Home Owners Association Fee: 0.00
- Insurance Expense: 0.00
- Net Operating Income: 0.00
- Other Expense: 0.00
- Tax Year: 2024
Other Features
- Appliances: Built-In Oven, Dishwasher, Disposal, Dryer, Range, Range Hood, Refrigerator, Tankless Water Heater, Washer
- Country: US
- Interior Features: Cathedral Ceiling(s), High Ceilings, Sauna, Walk-In Closet(s)
- Legal Description: PART OF LOT A DESC AS BEG SLY COR LOT 13 TH S-86-01-26-E 55.08 FT TJ S-0-12-51-W 180 FT TH N-89 -42-W 177.83 FT TH N-0-23-55-E 52.64 FT TH NWLY ALG CURVE TO LEFT 179.96 FT TO POB BLK G
- Levels: Two
- Area Major: 34234 - Sarasota
- Occupant Type: Owner
- Parcel Number: 2001130013
- Zoning Code: RSF2
Nearby Subdivisions
0269 Dixons F H Sub
Amaryllis Park
Barrington Woods
Bay Haven
Bayou Oaks
Beg 457 Ft S Of Nw Cor Of Sw 1
Booker Park 2nd Add
Braeburn
Carver Park
Desoto Acres
Desoto Terrace
Epsteins Add To Newtown
Ford Sub
Gracewater
Gracewater At Sarasota
Highland Pines
Hillcrest
Hillcrest 3rd Add To
Hillcrest Park
Hillcrest Park 1st Add
Indian Beach Highlands
Indian Beach Map Of
Indian Beach Sapphire Shores
Indian Beachsapphire Shores
Lenray Heights
Lockwood Meadows
Lockwood Meadows Unit 3
Lorraine Park
Newtown
Newtown 1st Add To
Newtown Estates
Newtown Heights
Newtown Heights First Add To
Northmoor Rep
Northwood
Not On The List
Palm Grove
Palmyra
Purdons Sub
Royal Palm Villas
Sapphire Heights
Sapphire Shores
Sapphire Shores Resub Blk M
Sarasota Bay Park
Seminole Park
Sevilla
Spring Oaks
Summer Wind
Suncoast Executive Storage
Sunnybrook
Sylvan Shores
Village Gardens
Village Gardens Ph 1
Village Gardens Ph 3
Walkers Sub
West Shore

- Nicole Haltaufderhyde, REALTOR ®
- Tropic Shores Realty
- Mobile: 352.425.0845
- 352.425.0845
- nicoleverna@gmail.com



