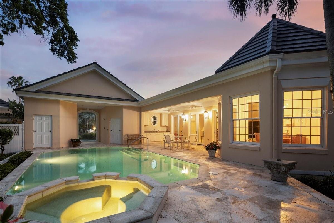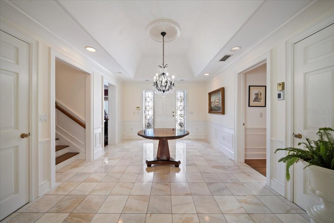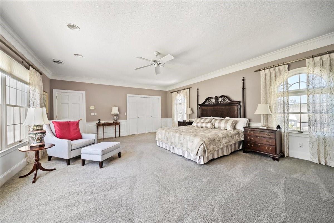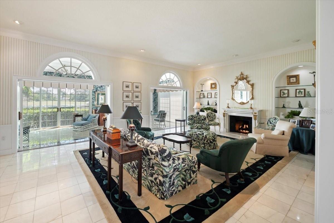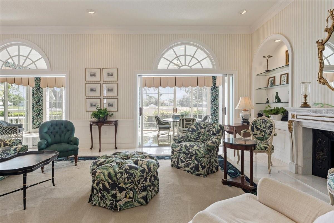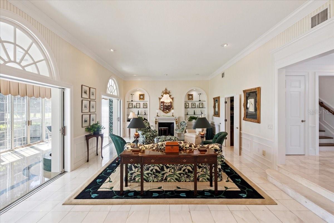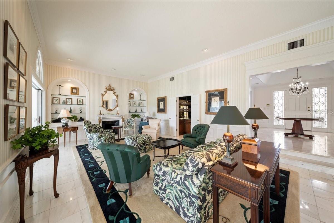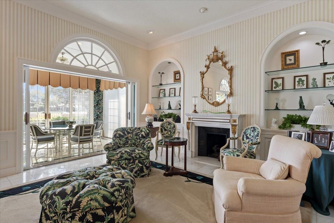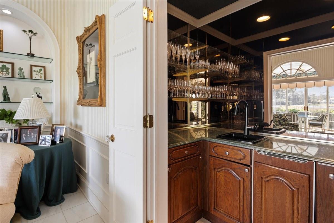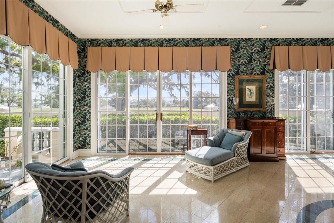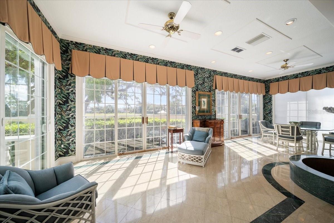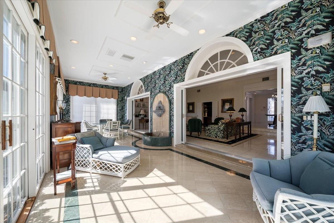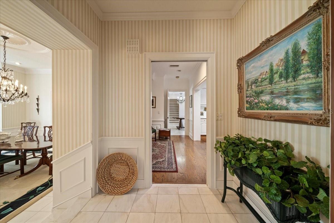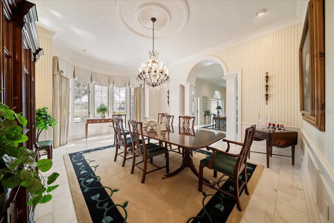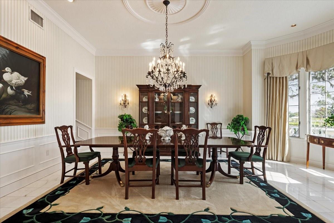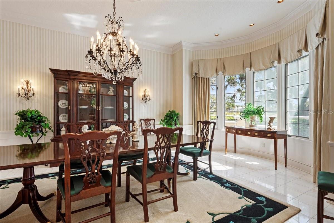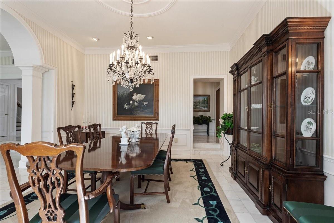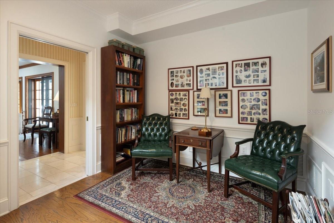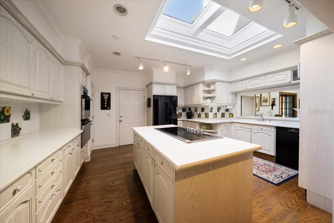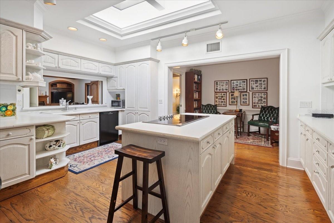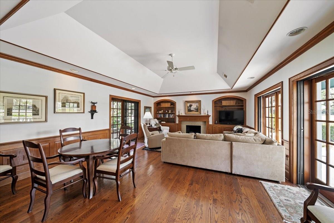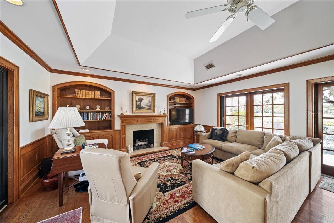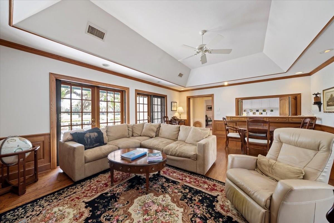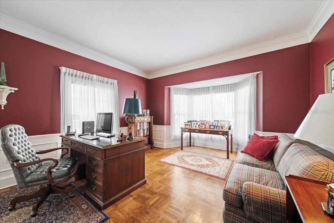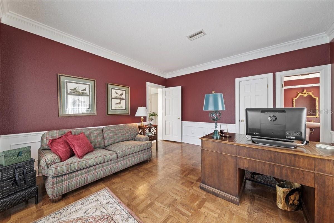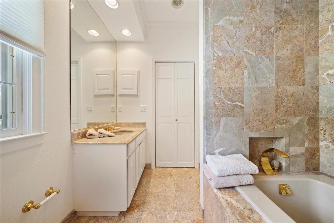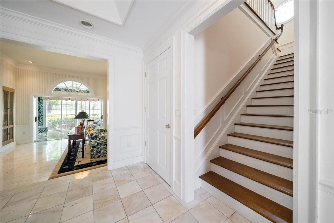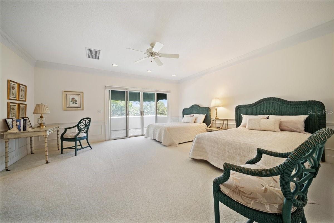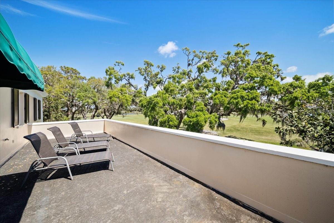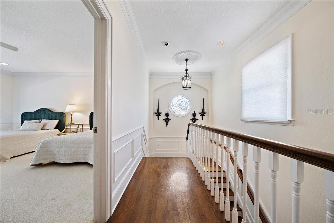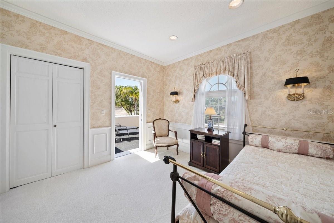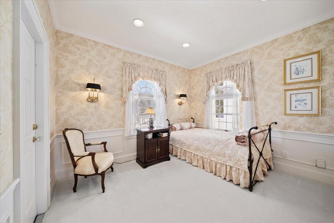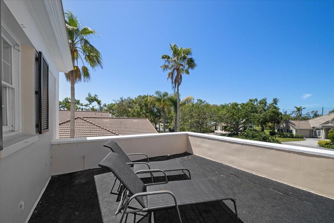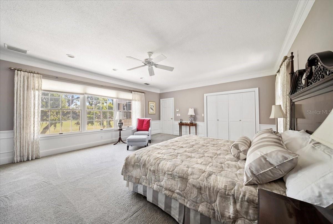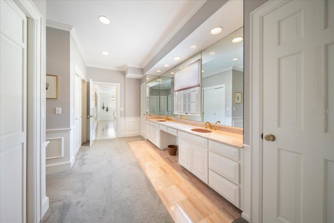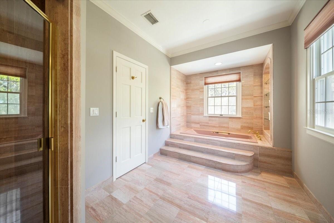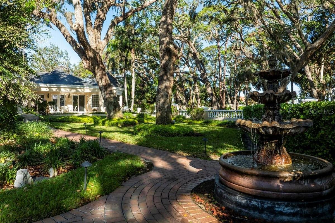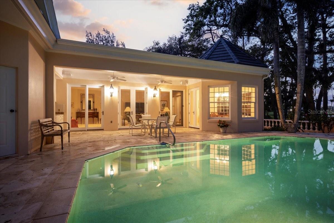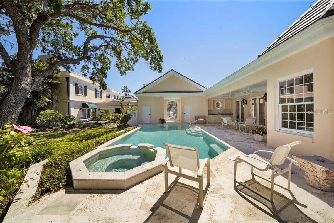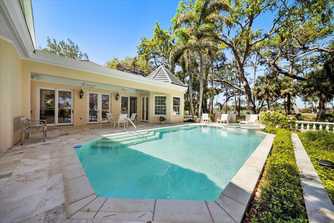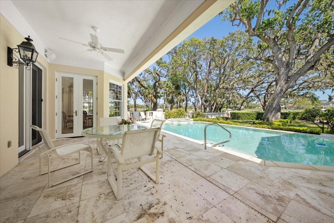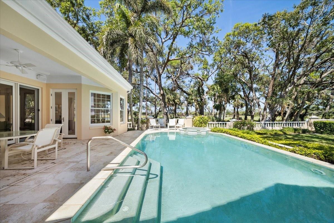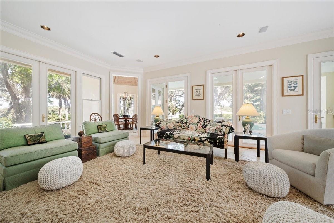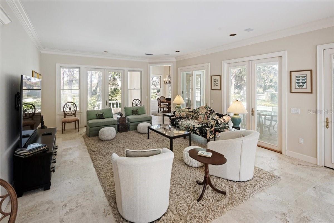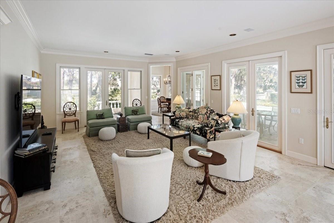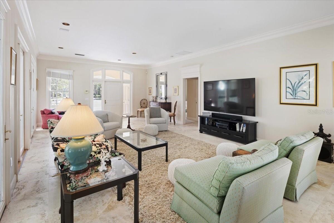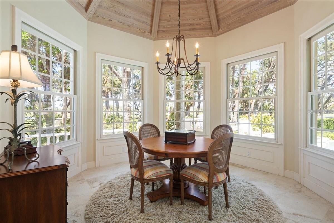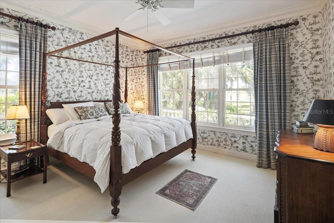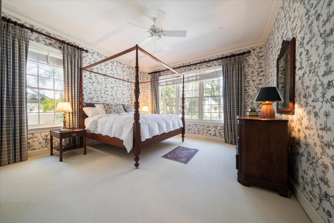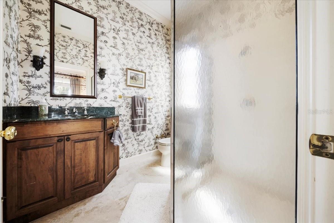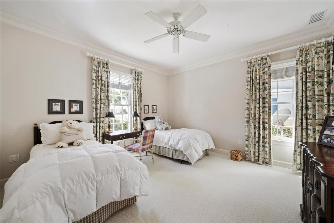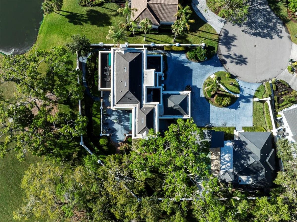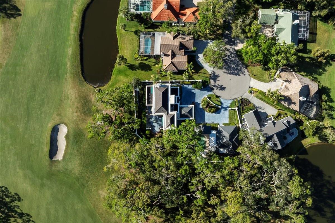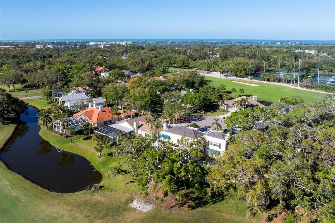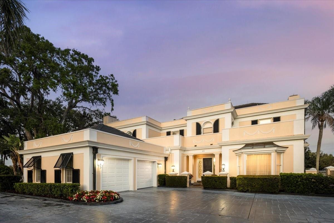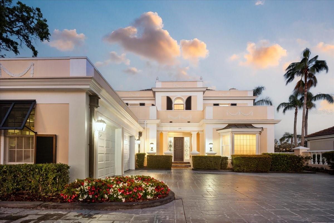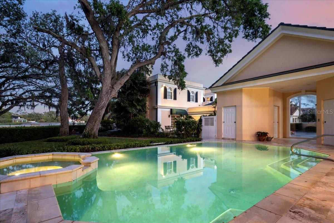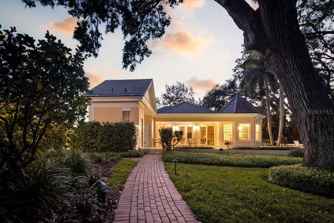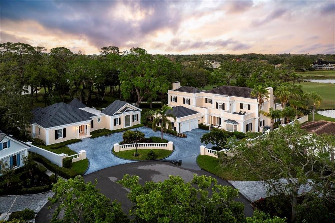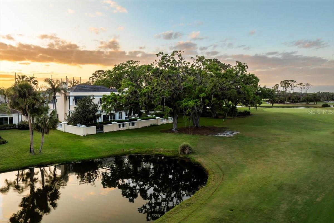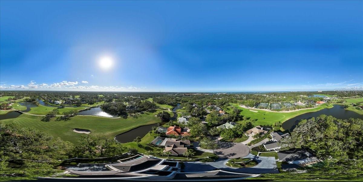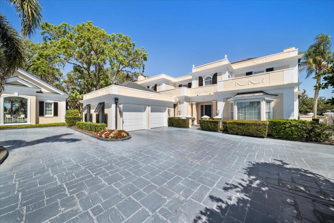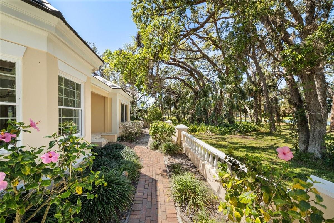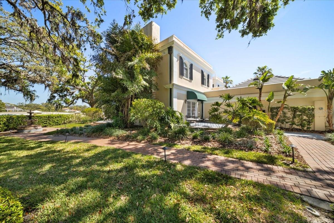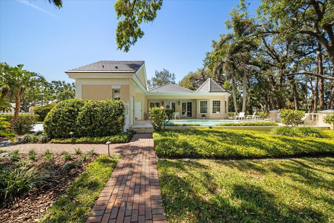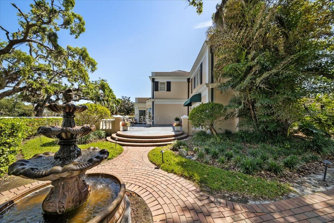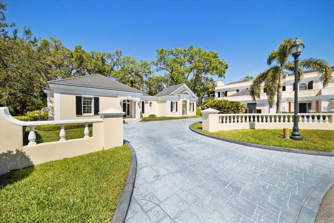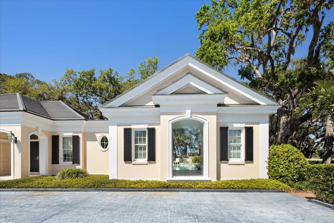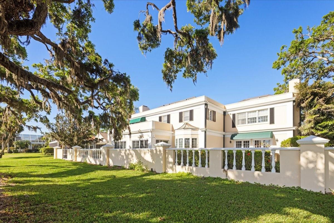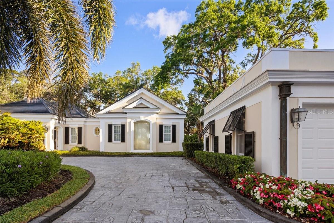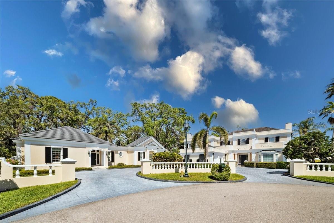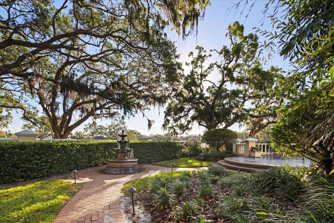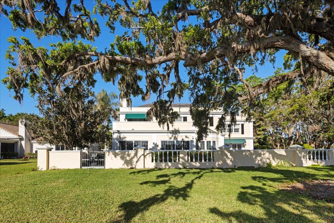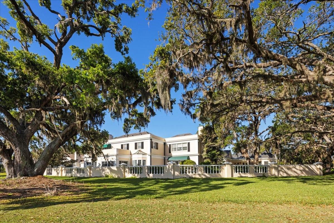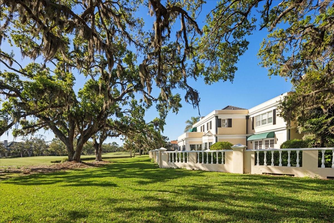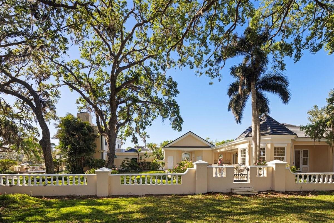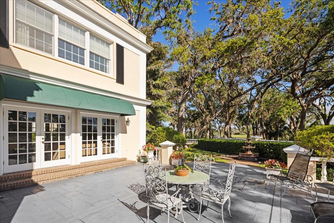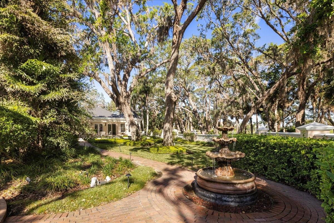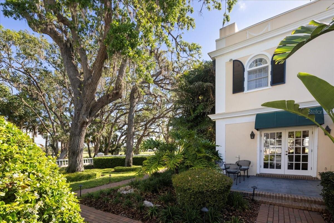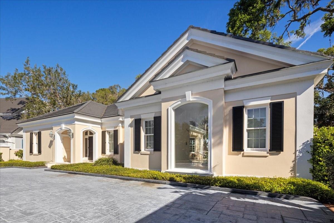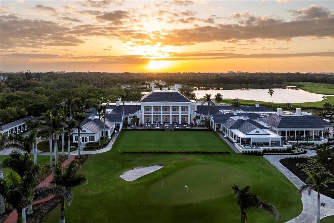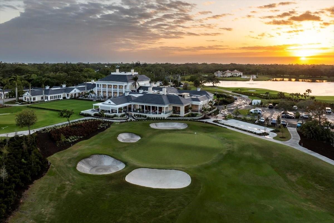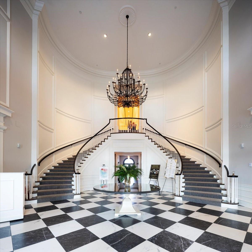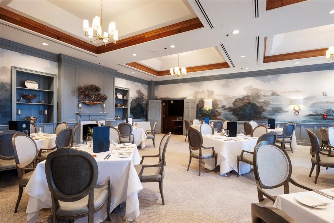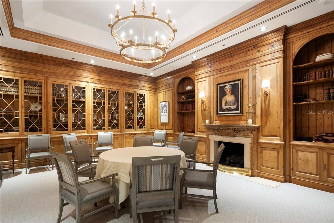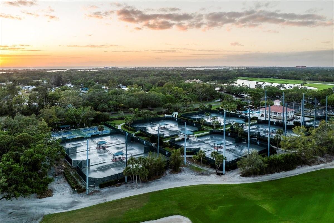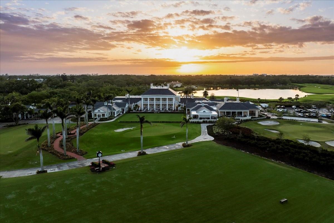236 Saint James Park, OSPREY, FL 34229
Property Photos
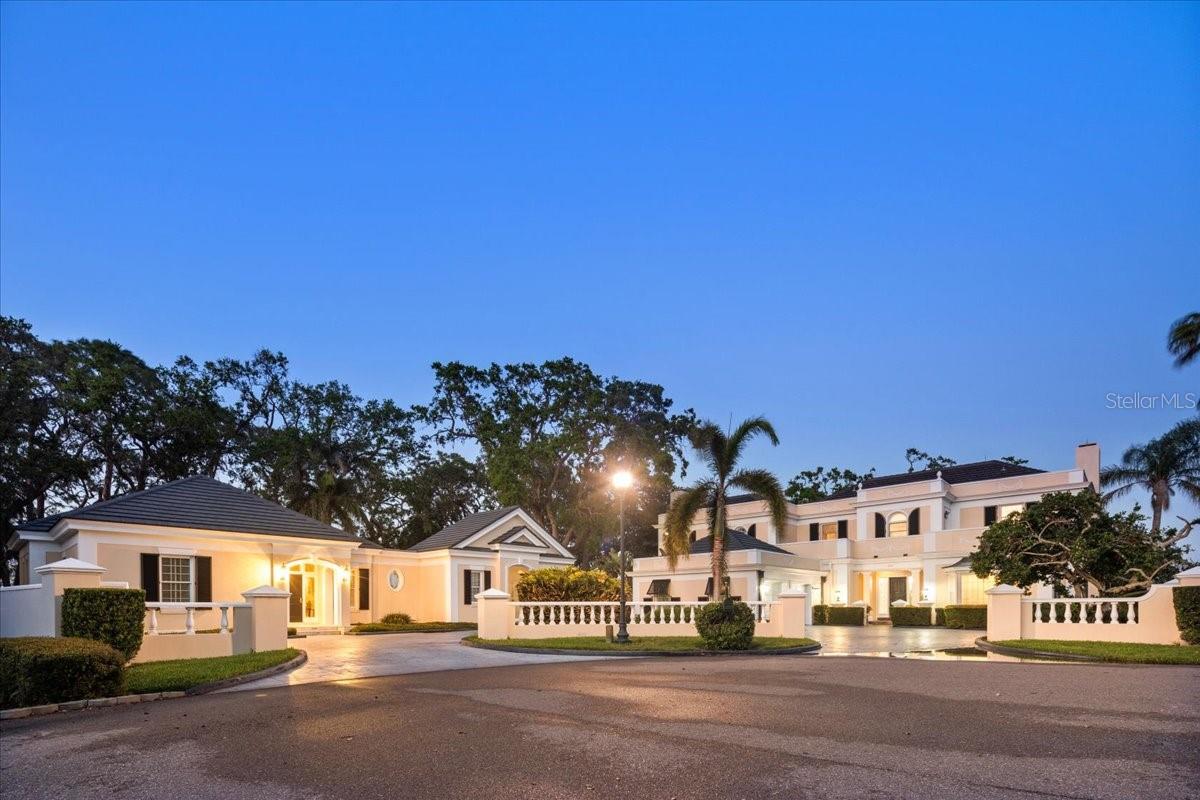
Would you like to sell your home before you purchase this one?
Priced at Only: $2,900,000
For more Information Call:
Address: 236 Saint James Park, OSPREY, FL 34229
Property Location and Similar Properties
- MLS#: A4644125 ( Residential )
- Street Address: 236 Saint James Park
- Viewed: 5
- Price: $2,900,000
- Price sqft: $302
- Waterfront: No
- Year Built: 1986
- Bldg sqft: 9589
- Bedrooms: 6
- Total Baths: 7
- Full Baths: 6
- 1/2 Baths: 1
- Garage / Parking Spaces: 2
- Days On Market: 3
- Additional Information
- Geolocation: 27.2025 / -82.4829
- County: SARASOTA
- City: OSPREY
- Zipcode: 34229
- Subdivision: Oaks 2 Ph 1
- Elementary School: Laurel Nokomis Elementary
- Middle School: Laurel Nokomis Middle
- High School: Venice Senior High
- Provided by: MICHAEL SAUNDERS & COMPANY
- Contact: Karin Watt
- 941-966-8000

- DMCA Notice
-
DescriptionTucked away in a quiet cul de sac on a double lot beneath majestic oaks, this almost 5,000 sq ft, timeless 2 story home blends sophistication with modern comfort. Situated on the first hole of Heron Golf Course, the home features soaring 11 ft ceilings, marble floors, and crystal chandeliers. A Louis XVI fireplace anchors the sunken living room, while French doors and expansive windows invite sunlight into the sunroom with breathtaking golf course views leading to three patios perfect for entertaining or relaxation. A brick path winds through lush gardens to the adjacent guest house. This nearly 2,000 sq ft guest house features 2 bedrooms, 2 en suite bathrooms, a spacious living room, dining room, an outdoor kitchen, and a private laundry room. Overlooking the pool and spa, this guest retreat offers privacy and convenience, ideal for extended stays, visiting family, or in law suite. The Oaks club amenities include 2 18 hole championship courses, and world class tennis and pickleball facility. Located near Casey Key and the powdery white sands of Siesta Key. Enjoy the arts in Downtown Sarasota and shopping at St. Armands Circle; approximately a 20 minute drive. Membership at The Oaks is required.
Payment Calculator
- Principal & Interest -
- Property Tax $
- Home Insurance $
- HOA Fees $
- Monthly -
For a Fast & FREE Mortgage Pre-Approval Apply Now
Apply Now
 Apply Now
Apply NowFeatures
Building and Construction
- Covered Spaces: 0.00
- Exterior Features: Awning(s), Balcony, French Doors, Hurricane Shutters, Irrigation System, Lighting, Outdoor Grill, Outdoor Kitchen, Private Mailbox, Sidewalk
- Flooring: Carpet, Marble, Wood
- Living Area: 6246.00
- Other Structures: Guest House, Outdoor Kitchen
- Roof: Tile
Property Information
- Property Condition: Completed
Land Information
- Lot Features: Cleared, Cul-De-Sac, Landscaped, On Golf Course, Oversized Lot, Street Dead-End, Paved
School Information
- High School: Venice Senior High
- Middle School: Laurel Nokomis Middle
- School Elementary: Laurel Nokomis Elementary
Garage and Parking
- Garage Spaces: 2.00
- Open Parking Spaces: 0.00
- Parking Features: Circular Driveway, Garage Faces Side
Eco-Communities
- Pool Features: Heated, In Ground, Lighting, Tile
- Water Source: Public
Utilities
- Carport Spaces: 0.00
- Cooling: Central Air
- Heating: Central
- Pets Allowed: Number Limit, Yes
- Sewer: Public Sewer
- Utilities: Cable Connected, Electricity Connected, Phone Available, Private, Propane, Sewer Connected, Street Lights, Water Connected
Amenities
- Association Amenities: Basketball Court, Clubhouse, Fitness Center, Gated, Golf Course, Pickleball Court(s), Playground, Pool, Recreation Facilities, Sauna, Security, Spa/Hot Tub, Tennis Court(s), Vehicle Restrictions
Finance and Tax Information
- Home Owners Association Fee Includes: Guard - 24 Hour, Common Area Taxes, Pool, Escrow Reserves Fund, Management, Private Road, Recreational Facilities
- Home Owners Association Fee: 850.00
- Insurance Expense: 0.00
- Net Operating Income: 0.00
- Other Expense: 0.00
- Tax Year: 2024
Other Features
- Appliances: Built-In Oven, Cooktop, Dishwasher, Disposal, Dryer, Exhaust Fan, Microwave, Refrigerator, Washer
- Association Name: ACCESS MANAGEMENT/Hope Root
- Association Phone: 813-607-2220
- Country: US
- Furnished: Partially
- Interior Features: Built-in Features, Ceiling Fans(s), Crown Molding, Eat-in Kitchen, High Ceilings, PrimaryBedroom Upstairs, Skylight(s), Solid Surface Counters, Solid Wood Cabinets, Split Bedroom, Thermostat, Tray Ceiling(s), Walk-In Closet(s), Wet Bar, Window Treatments
- Legal Description: LOTS 350 & 351 OAKS 2 PHASE 1 OR 3052/1048
- Levels: Two
- Area Major: 34229 - Osprey
- Occupant Type: Owner
- Parcel Number: 0143010007
- Style: Custom, French Provincial
- View: Golf Course, Trees/Woods, Water
- Zoning Code: RSF2
Nearby Subdivisions
0169 Ogburns T B Add To Town O
Bay Acres Resub
Bay Oaks Estates
Bayside
Belair
Bishops Court At Oaks Preserve
Blackburn Harbor Waterfront Vi
Blackburn Point Woods
Casey Key
Dry Slips At Bellagio Village
Heron Bay Club Sec I
Oak Creek
Oaks
Oaks 2 Ph 1
Oaks 2 Ph 2
Oaks 2 Phase 2
Oaks 3 Ph 1
Ogburns T B Add
Ogburns T B Add To Town Of Osp
Osprey Park
Park Trace Estates
Pine Ranch
Rivendell
Rivendell The Woodlands
Rivendell Woodlands
Sarabay Acres
Sorrento Shores
Sorrento Villas 1
Sorrento Villas 2
South Creek
Southbay Yacht Racquet Club
Southbay Yacht And Racquet Clu
The Oaks
Townsend Shores
Webbs W D Add
Willowbend Ph 2a
Willowbend Ph 3
Willowbend Ph 4

- Nicole Haltaufderhyde, REALTOR ®
- Tropic Shores Realty
- Mobile: 352.425.0845
- 352.425.0845
- nicoleverna@gmail.com



