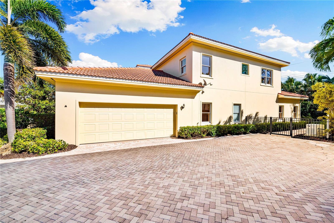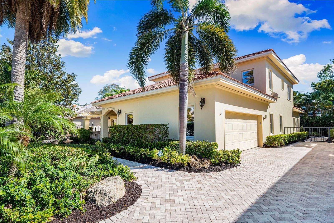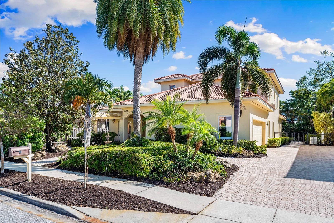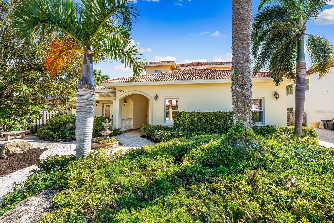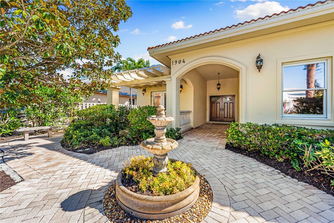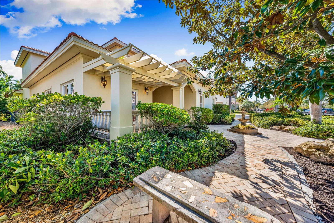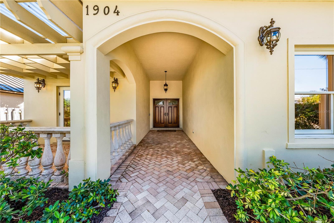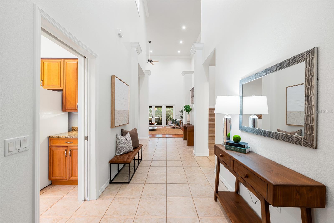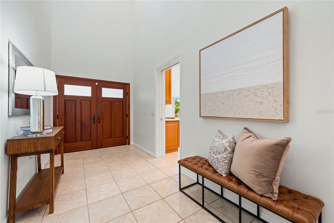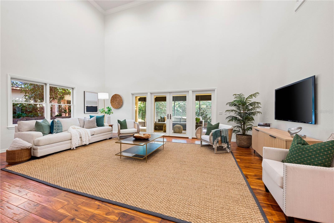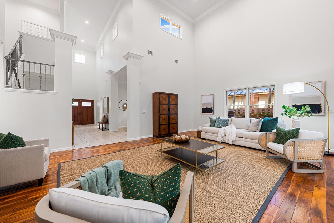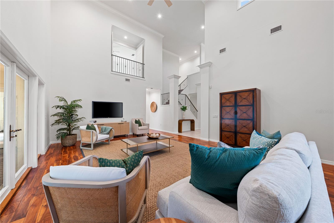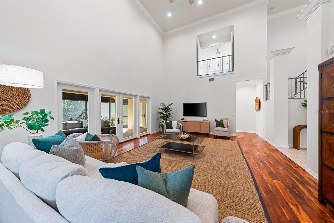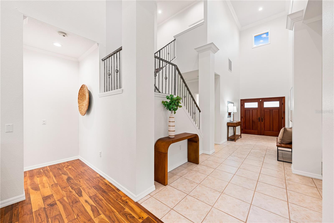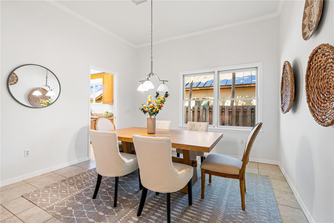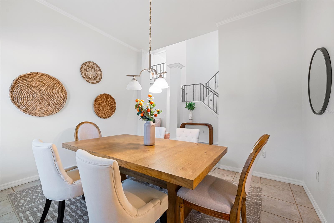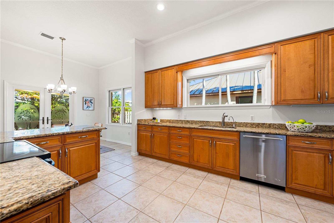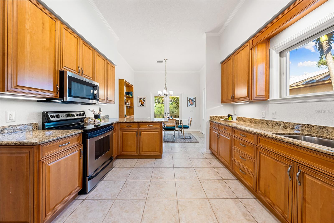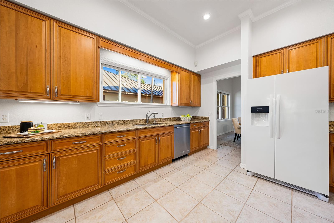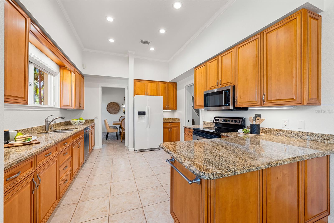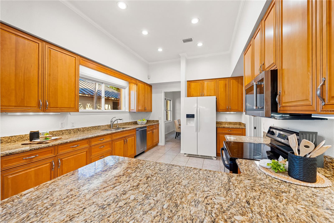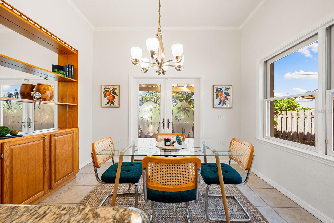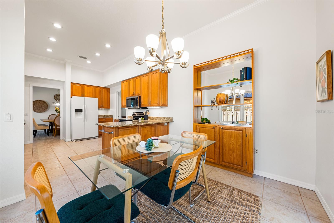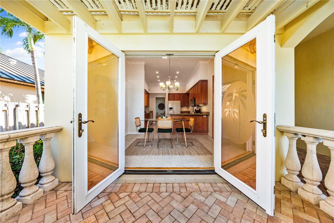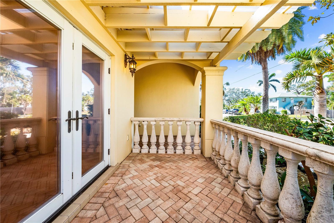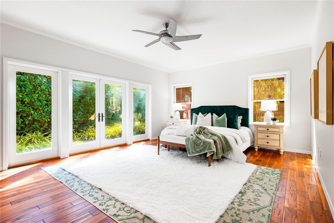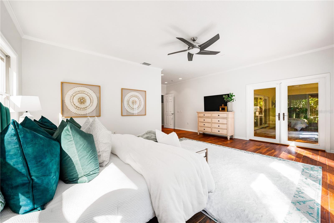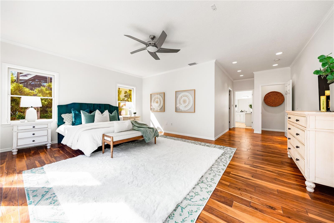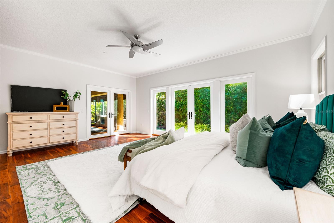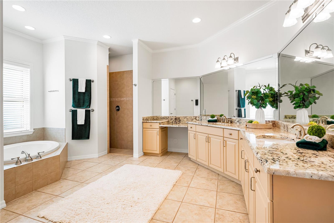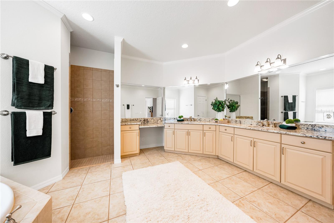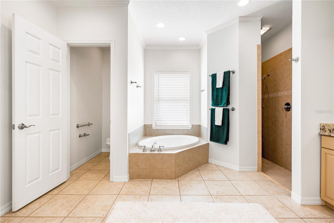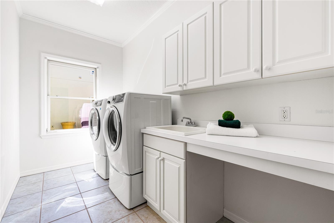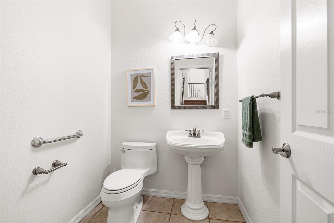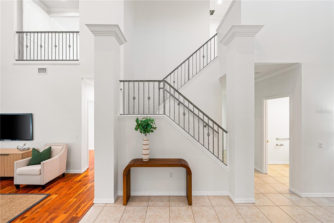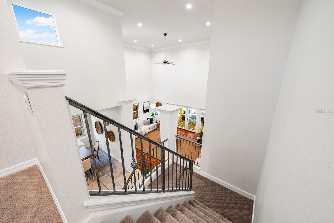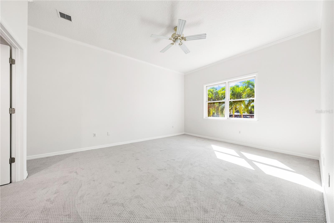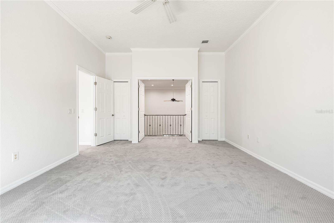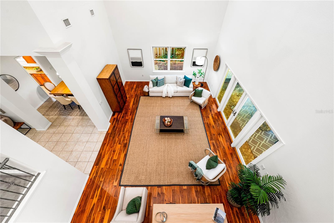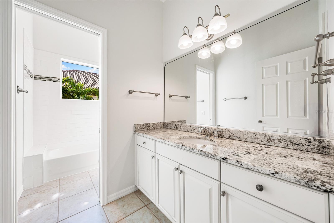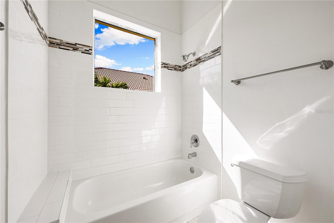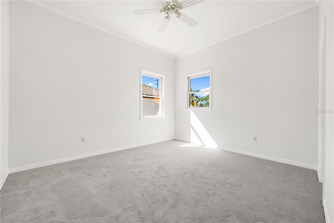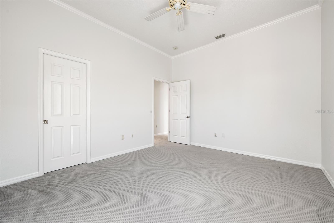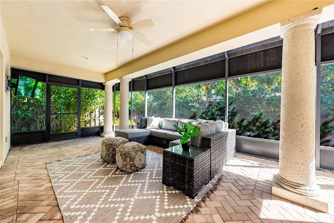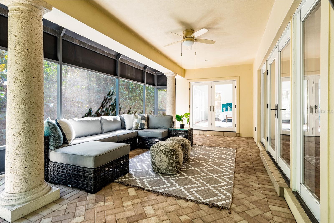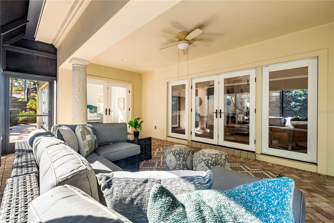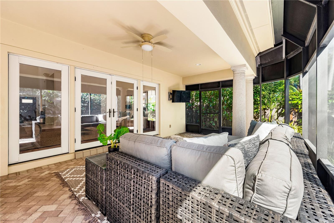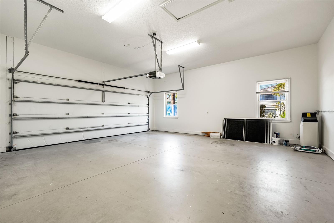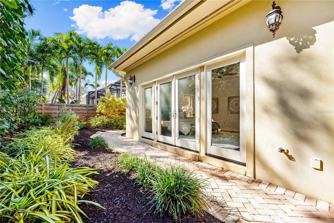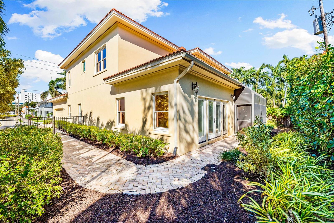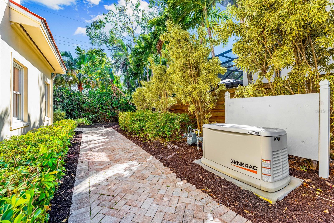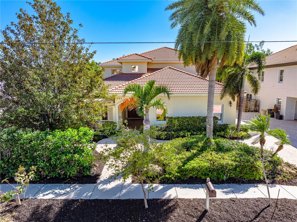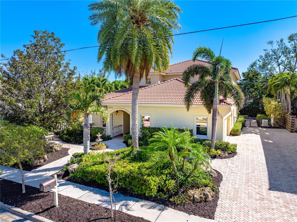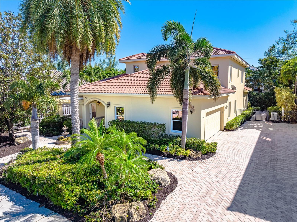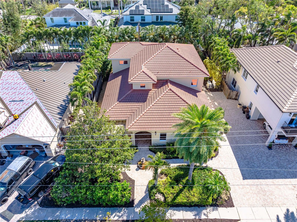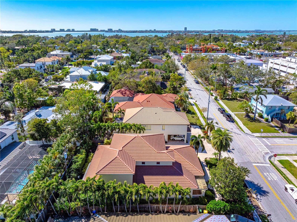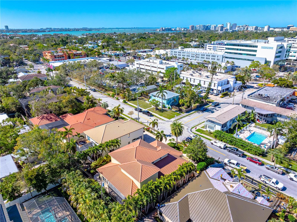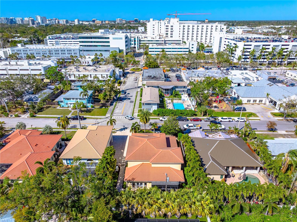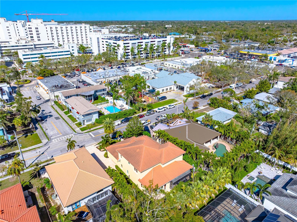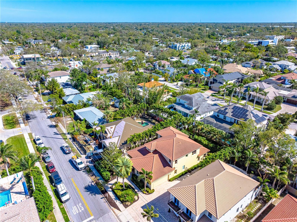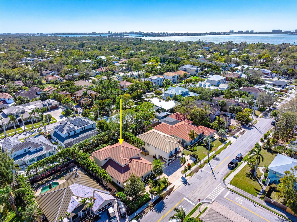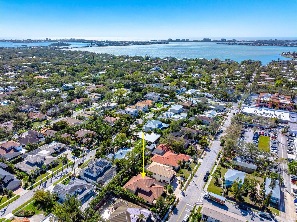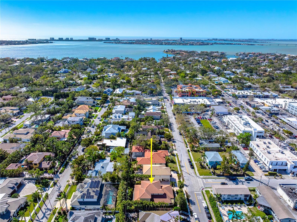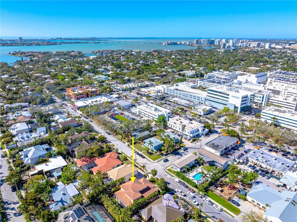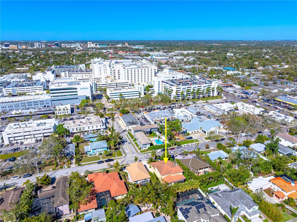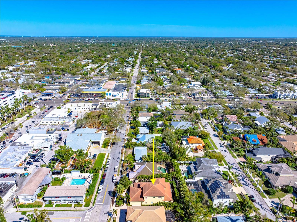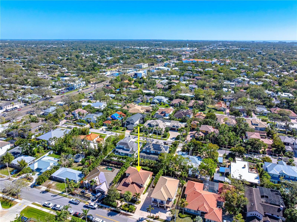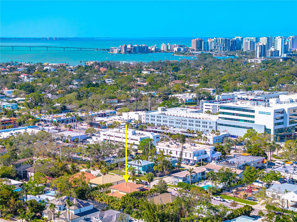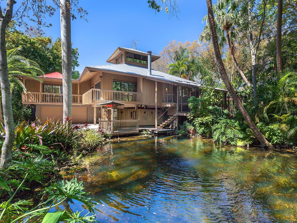1904 Hyde Park Street, SARASOTA, FL 34239
Property Photos
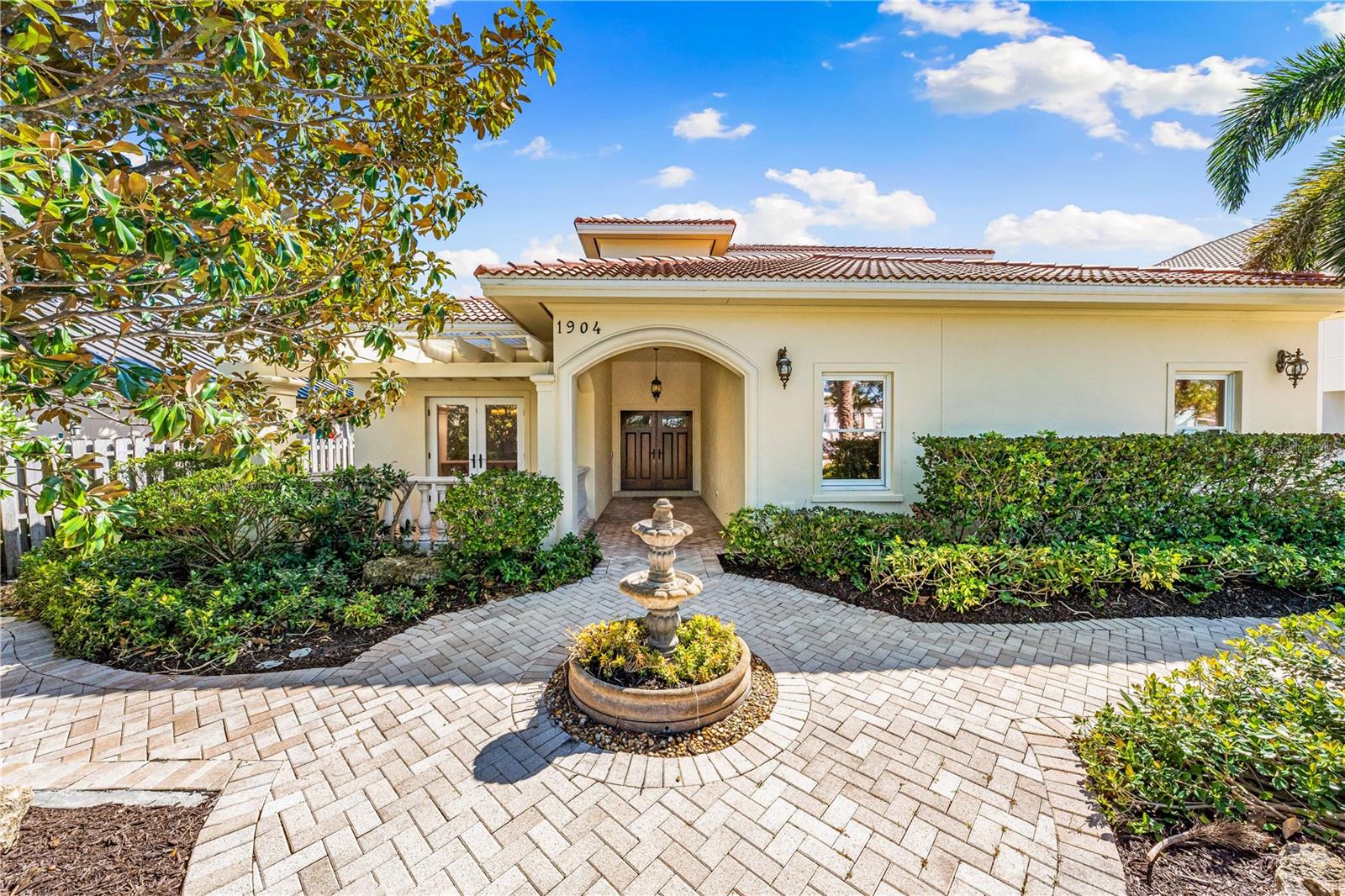
Would you like to sell your home before you purchase this one?
Priced at Only: $1,400,000
For more Information Call:
Address: 1904 Hyde Park Street, SARASOTA, FL 34239
Property Location and Similar Properties
- MLS#: A4644259 ( Residential )
- Street Address: 1904 Hyde Park Street
- Viewed: 21
- Price: $1,400,000
- Price sqft: $322
- Waterfront: No
- Year Built: 2002
- Bldg sqft: 4346
- Bedrooms: 3
- Total Baths: 3
- Full Baths: 2
- 1/2 Baths: 1
- Garage / Parking Spaces: 2
- Days On Market: 18
- Additional Information
- Geolocation: 27.3153 / -82.5316
- County: SARASOTA
- City: SARASOTA
- Zipcode: 34239
- Subdivision: Desota Park
- Elementary School: Southside Elementary
- Middle School: Brookside Middle
- High School: Sarasota High
- Provided by: OWN SRQ LLC
- Contact: Lisa Warren-Wallace
- 941-400-4084

- DMCA Notice
-
DescriptionMove In Ready! This updated West of the Trail home has been recently given a make over with fresh paint, new carpets and more! A charming custom home ideally located just a gentle stroll away from Mortons Market and the exclusive Southside Village. Beautifully appointed both inside and out with an inviting courtyard and fenced yard. Master Bedroom is located on the ground level, boasts a dream walk in closet with island (12x11). Acacia wood floors on the ground level and new carpets on the stairs and upstairs in the remaining 2 bedrooms. The 2nd bedroom has a Juilette Balcony overlooking the two story Great Room. Granite kitchen offers both eat in kitchen that opens to a charming brick pavered patio and covered trellis, as well as a separate formal dining room. The spacious master bath has a separate Roman shower and garden tub. Enjoy the private, tropical garden from a spacious brick pavered, screened lanai. Unique home in a much sought after area with large rooms throughout.
Payment Calculator
- Principal & Interest -
- Property Tax $
- Home Insurance $
- HOA Fees $
- Monthly -
For a Fast & FREE Mortgage Pre-Approval Apply Now
Apply Now
 Apply Now
Apply NowFeatures
Building and Construction
- Covered Spaces: 0.00
- Exterior Features: French Doors, Irrigation System, Sliding Doors
- Flooring: Carpet, Ceramic Tile, Wood
- Living Area: 3121.00
- Roof: Tile
Land Information
- Lot Features: Paved
School Information
- High School: Sarasota High
- Middle School: Brookside Middle
- School Elementary: Southside Elementary
Garage and Parking
- Garage Spaces: 2.00
- Open Parking Spaces: 0.00
Eco-Communities
- Water Source: Public
Utilities
- Carport Spaces: 0.00
- Cooling: Central Air
- Heating: Electric
- Sewer: Public Sewer
- Utilities: Electricity Connected
Finance and Tax Information
- Home Owners Association Fee: 0.00
- Insurance Expense: 0.00
- Net Operating Income: 0.00
- Other Expense: 0.00
- Tax Year: 2024
Other Features
- Appliances: Built-In Oven, Dishwasher, Disposal, Dryer, Freezer, Microwave, Range, Washer
- Country: US
- Furnished: Unfurnished
- Interior Features: Cathedral Ceiling(s), Ceiling Fans(s), Crown Molding, Solid Surface Counters, Vaulted Ceiling(s), Walk-In Closet(s)
- Legal Description: LOT 25 & W 1/2 LOT 27 BLK A DESOTA PARK
- Levels: Two
- Area Major: 34239 - Sarasota/Pinecraft
- Occupant Type: Vacant
- Parcel Number: 2038010080
- Views: 21
- Zoning Code: RSF3
Similar Properties
Nearby Subdivisions
Arlington Park
Avon Heights 2
Battle Turner
Bay View Heights Add
Bayview
Brunks Add
Burton Lane
Cherokee Park 2
Desota Park
Frst Lakes Country Club Estate
Fulmer Sub 1st Add
Greenwich
Grove Lawn Rep
Harbor Acres
Harbor Acres Sec 2
Hartland Park
Hartsdale
Hibiscus Park 2
Highland Park 2
Hills Sub
Homelands Dev Corp Sub
Hyde Park Citrus Sub
La Linda Terrace
Lake Park
Linda Loma
Loma Linda Park
Loma Linda Park Resub
Long Meadow
Long Meadow 2nd Add To
Mandarin Park
Matheneys Sub
Mcclellan Park Resub
Nichols Sarasota Heights
Not Applicable
Orange Park
Paradise Shores
Poinsettia Park 2
Pomelo Place Resub
Rustic Lodge
San Remo Estates
San Remo Estates 2
Seminole Heights
South Gate
South Gate Manor
South Gate Village Green 08
South Side Park
Turners J C Sub
Village Green

- Nicole Haltaufderhyde, REALTOR ®
- Tropic Shores Realty
- Mobile: 352.425.0845
- 352.425.0845
- nicoleverna@gmail.com



