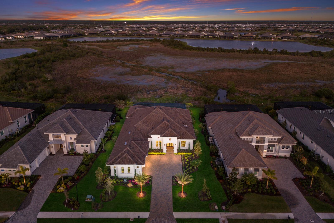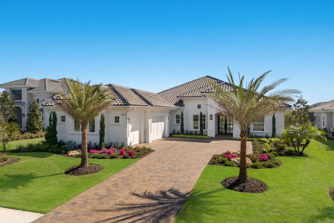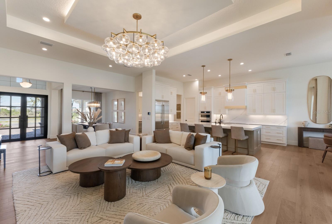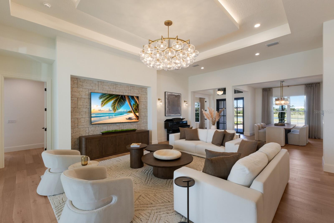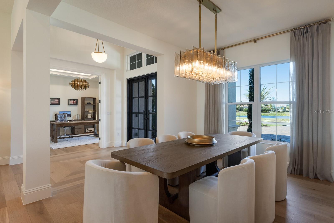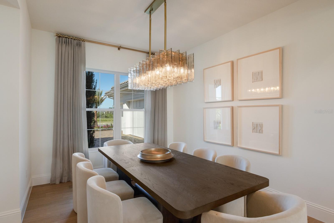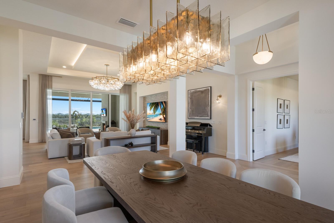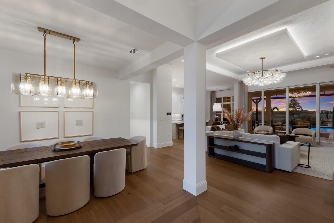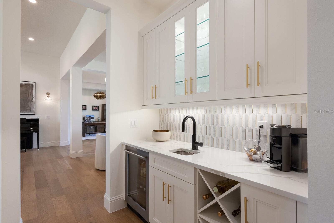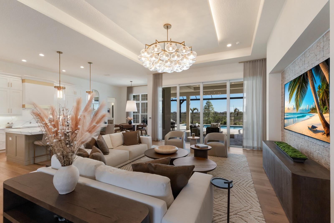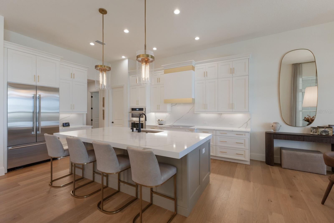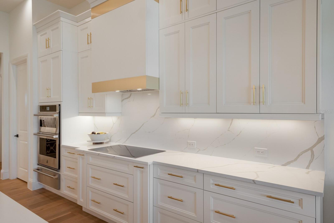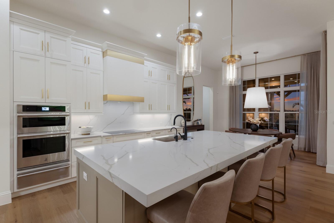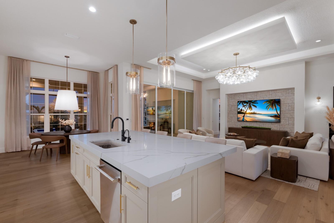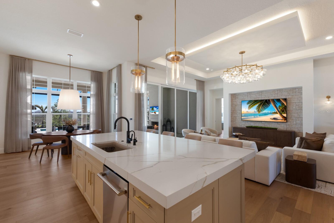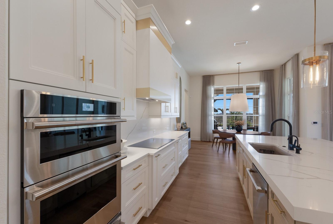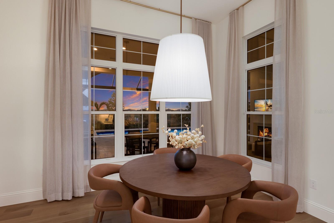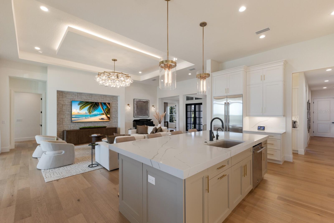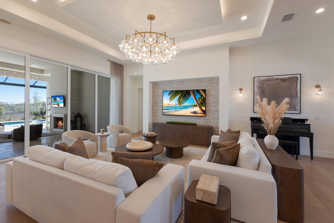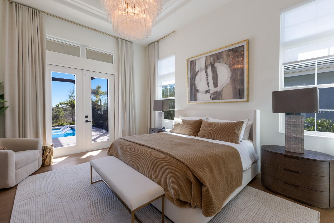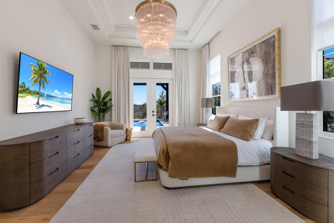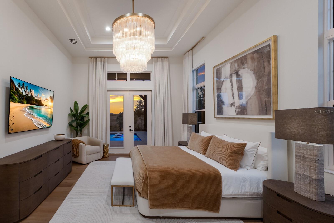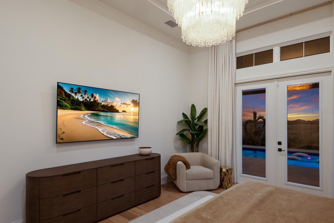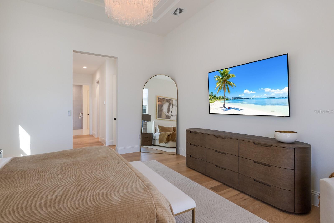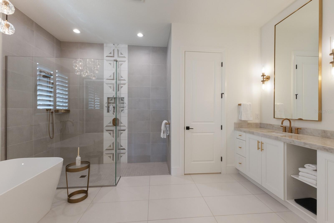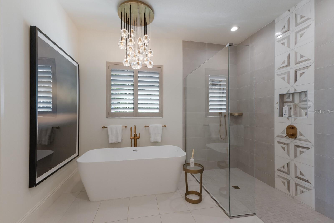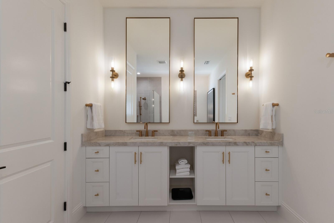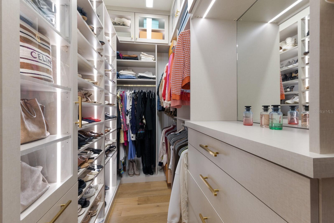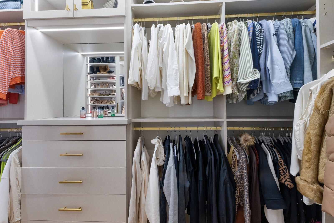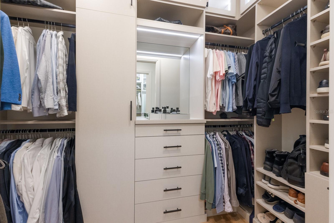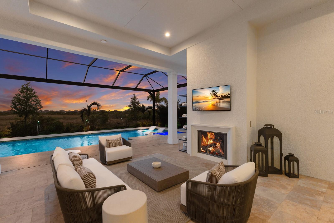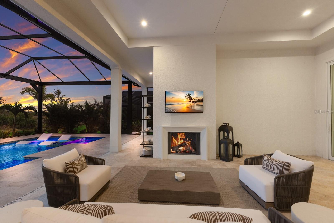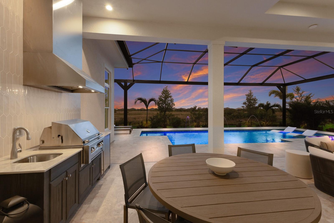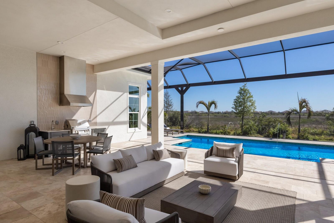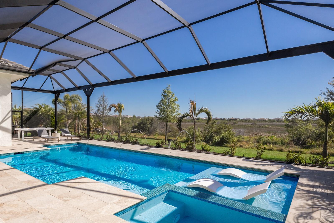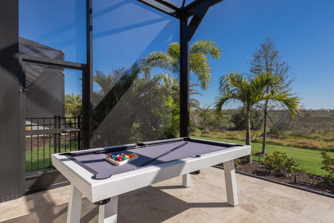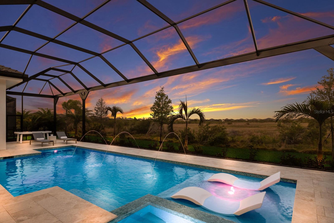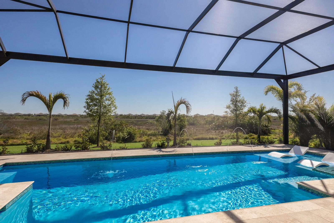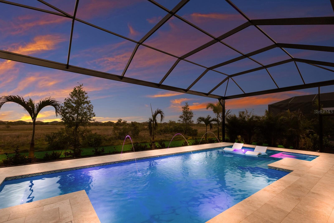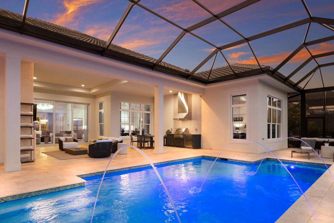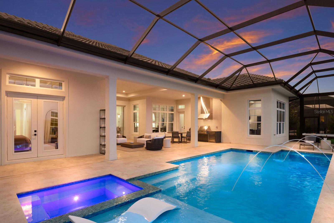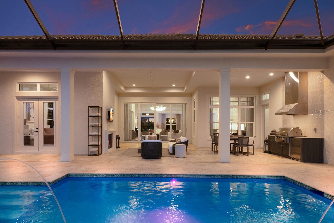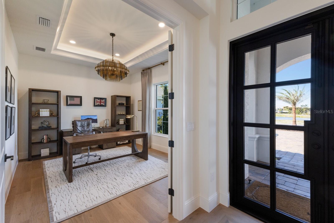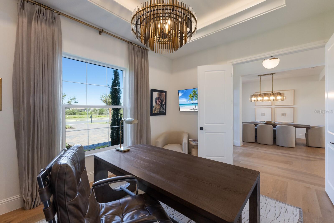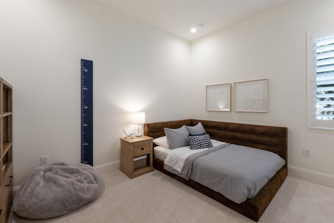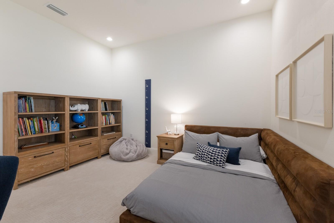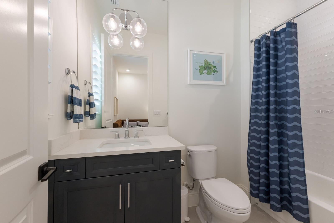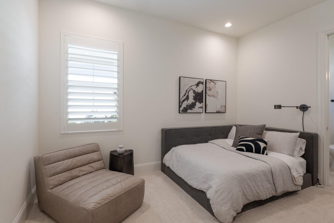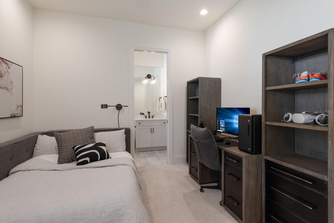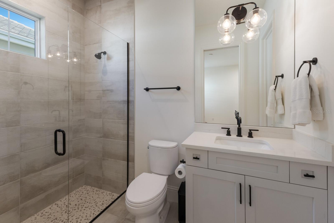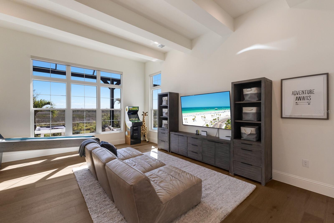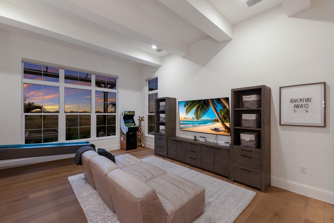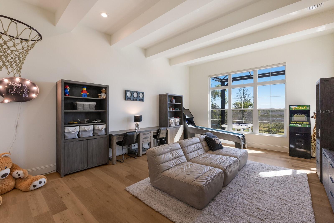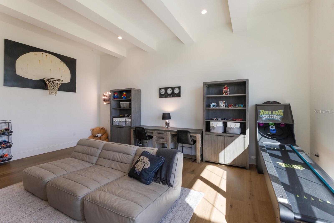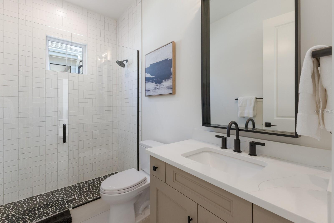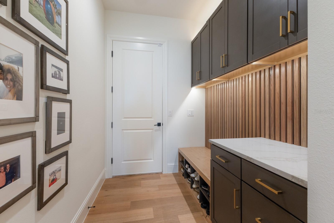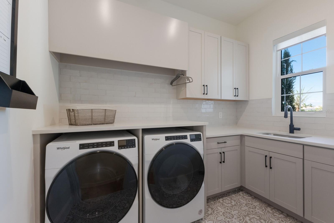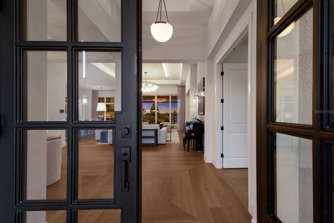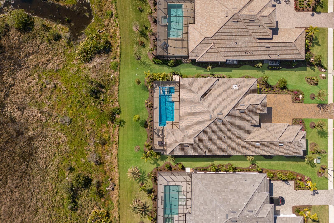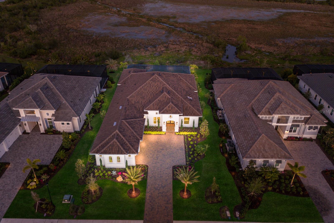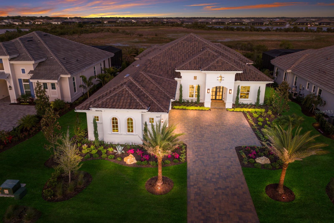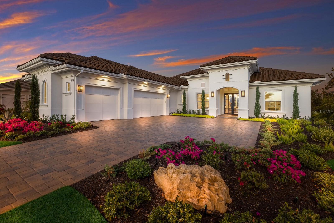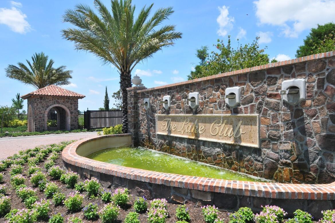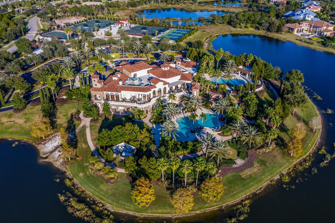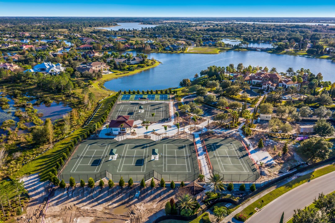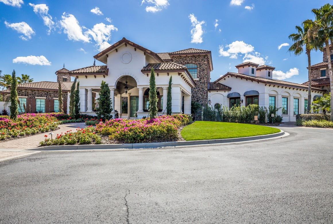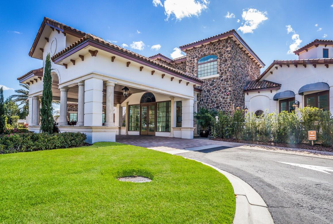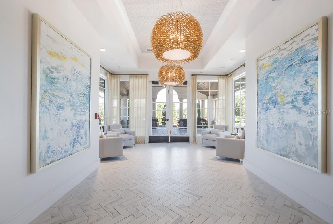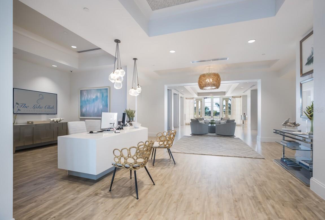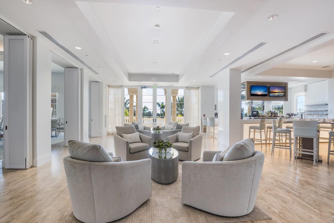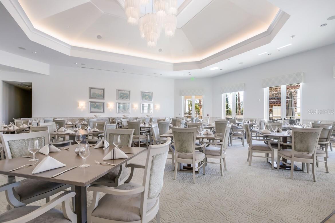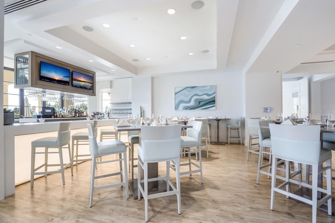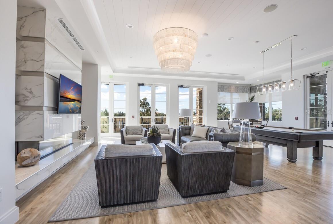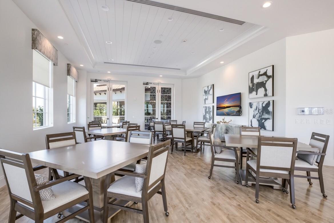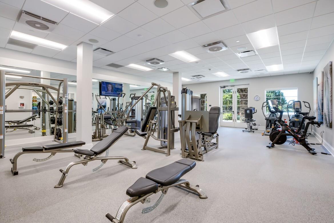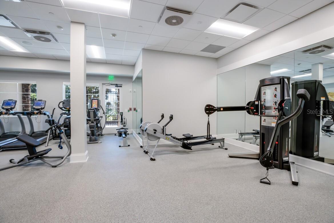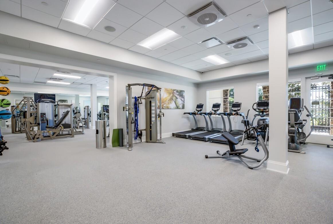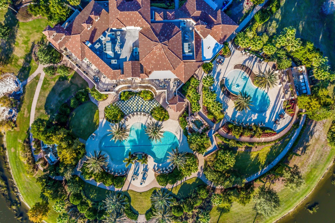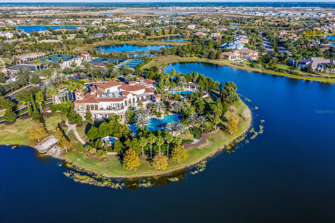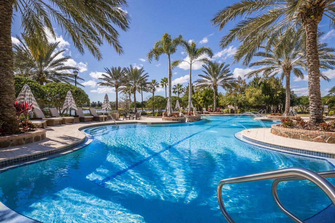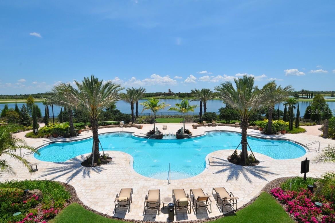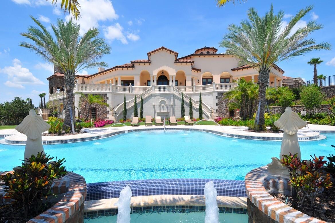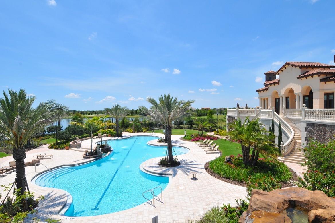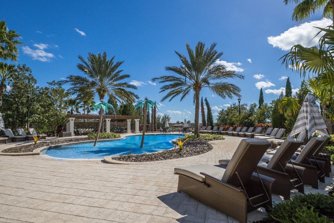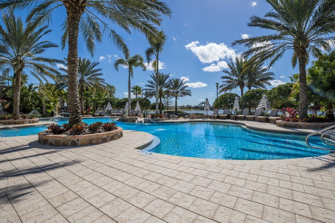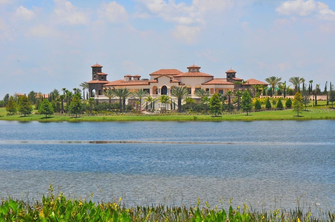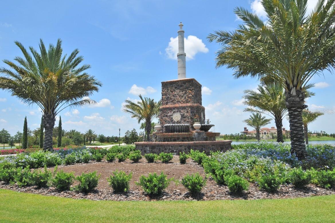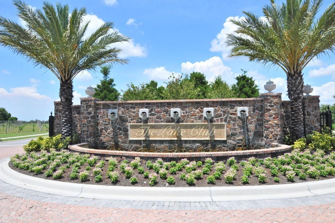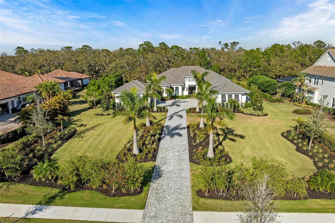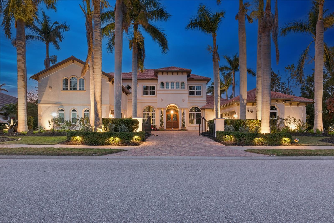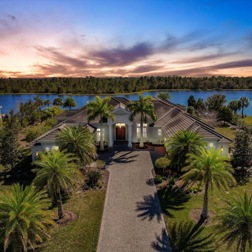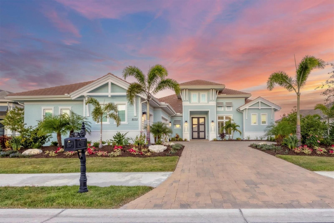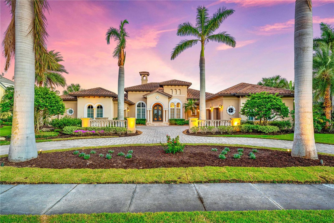7977 Bowspirit Way, LAKEWOOD RANCH, FL 34202
Property Photos
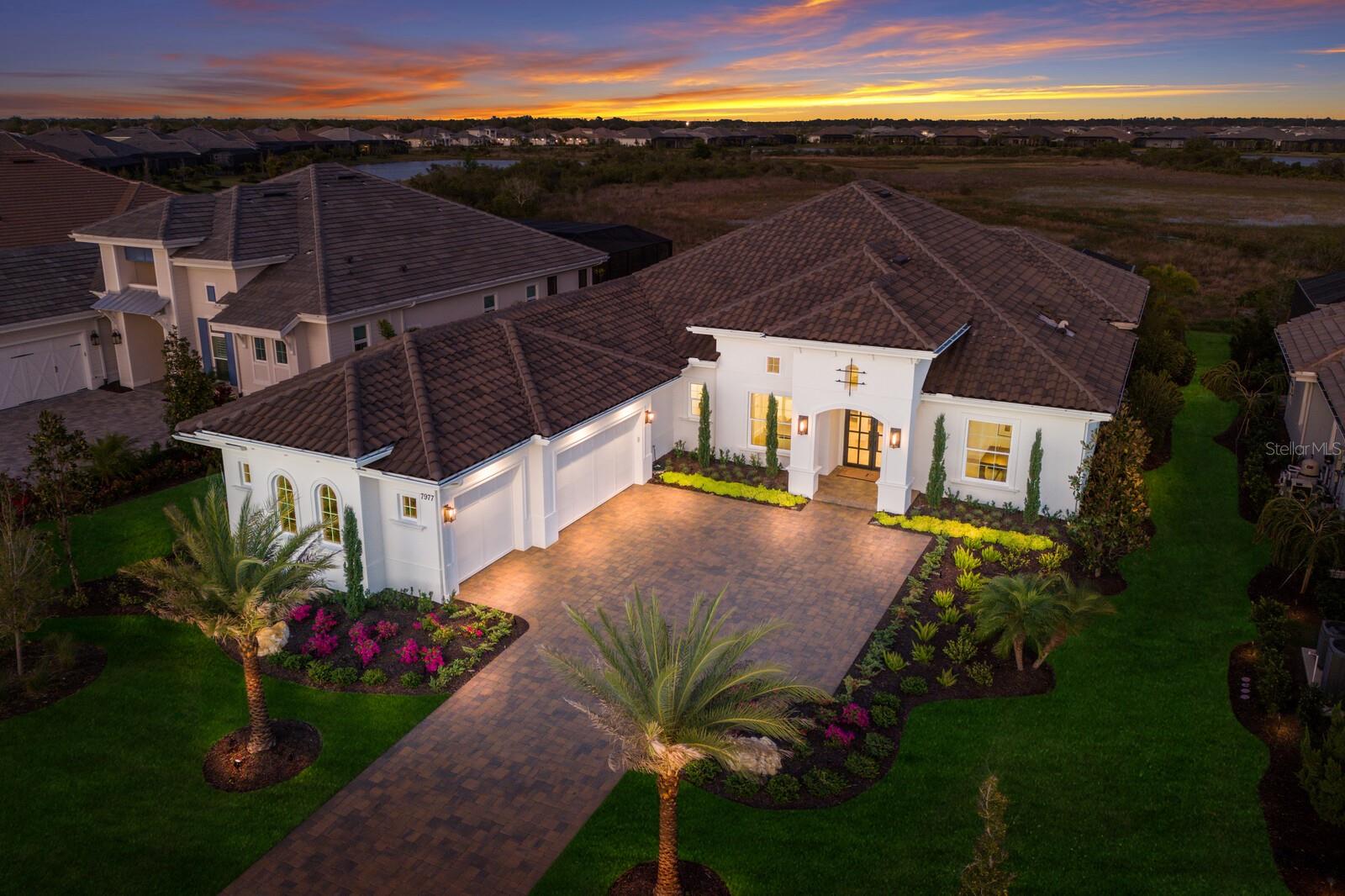
Would you like to sell your home before you purchase this one?
Priced at Only: $3,375,000
For more Information Call:
Address: 7977 Bowspirit Way, LAKEWOOD RANCH, FL 34202
Property Location and Similar Properties
- MLS#: A4644288 ( Single Family )
- Street Address: 7977 Bowspirit Way
- Viewed: 31
- Price: $3,375,000
- Price sqft: $566
- Waterfront: Yes
- Wateraccess: Yes
- Waterfront Type: Lake
- Year Built: 2024
- Bldg sqft: 5963
- Bedrooms: 4
- Total Baths: 4
- Full Baths: 4
- Garage / Parking Spaces: 3
- Days On Market: 13
- Additional Information
- Geolocation: 27.3973 / -82.3719
- County: MANATEE
- City: LAKEWOOD RANCH
- Zipcode: 34202
- Subdivision: Lake Club
- Elementary School: Robert E Willis Elementary
- Middle School: Nolan Middle
- High School: Lakewood Ranch High
- Provided by: MICHAEL SAUNDERS & COMPANY
- Contact: Tina Ciaccio, P.A.

- DMCA Notice
-
DescriptionCurated by an interior designer, this professionally refined residence was built in 2024 on a stunning lot inside the exclusive gated community of The Lake Club boasting surrounding views from the front and back of the home to enjoy both sunrises and sunsets. Encompassing 3,754 square feet of open one story living, and being offered FULLY FURNISHED with all Restoration Hardware selections, this customized Stock Home built in 2024 exudes stylishly planned indoor and outdoor spaces, accentuated volume ceilings, skillfully selected finishes and light fixtures, and, of course, IMPACT windows/doors/sliders. An expansive outdoor retreat elevates the Florida living experience with a panoramic screened lanai, extensive open and under cover spaces grounded with travertine pavers, soaring ceilings, full summer kitchen, PebbleTec heated saltwater pool/spa with sun shelf, gas fireplace and even a fenced dog run. Ten foot impact glass sliders seamlessly connect the outdoor oasis to a luxuriantly welcoming great room, dining area and gourmet kitchen with sumptuous wood floors crowned with stunning ceiling treatments, accent wall, and designer light fixtures creating a sophisticated and open continuity of space. Meanwhile the kitchen further accentuates with dual layers of wood cabinetry, elevated quartz counters, high performance Jenn Air appliances, induction cook top yet also pre plumbed for gas, and a wet bar with wine fridge off the formal dining room. An impressive club room directly off lanai beckons for entertaining with soaring ceilings and windows with glorious views beyond. Relax and unwind in the owners quarters positioned on a private wing, offering double tray ceilings, large scale windows, direct lanai access, wood flooring, two oversized walk in customized closets, privacy remote screens, and a luxuriously appointed bath with dual station vanity, an oversized shower with designer tile, a large soaking tub, and separate water closet. On a separate wing of the home there are three additional guest suites generous in size, all with walk in closets, two offer ensuite full baths, while the third guest room is just off the homes fourth full bath. The residence also offers an impressive office behind double entry doors just off the entry foyer. Other notable highlights of this newly built all encompassing 5,963 total square foot residence includes a brilliantly finished laundry room, beautiful built in mud room area, a fenced in dog run, double insulated walls in the primary suite/laundry room and office, tankless water heater, all impact windows and doors, water filtration system, reverse osmosis in the kitchen, Smarthome automation, and an oversized three car garage with electric car charging station. This bespoke offering defines modern refinement beckoning a lifestyle fulfilled and the pinnacle of luxury living in The Lake Club, where residents enjoy access to a wealth of amenities, including two resort style heated pools, Grande Clubhouse with fine dining and bar area, a fitness center, spa, tennis courts, pickleball, a playground, dog park, and services of a full time concierge and activities director.
Payment Calculator
- Principal & Interest -
- Property Tax $
- Home Insurance $
- HOA Fees $
- Monthly -
For a Fast & FREE Mortgage Pre-Approval Apply Now
Apply Now
 Apply Now
Apply NowFeatures
Other Features
- Views: 31
Similar Properties
Nearby Subdivisions
Calusa Country Club
Concession Ph I
Country Club East
Country Club East At Lakewd Rn
Country Club East At Lakewood
Country Club East At Lwr Subph
Del Webb
Del Webb Ph Ia
Del Webb Ph Ib Subphases D F
Del Webb Ph Ii
Del Webb Ph Ii Subphases 2a 2b
Del Webb Ph Iii Subph 3a 3b 3
Del Webb Ph V Sph D
Del Webb Ph V Subph 5a 5b 5c
Edgewater Village Sp A Un 5
Edgewater Village Subphase A
Edgewater Village Subphase B
Greenbrook Village
Greenbrook Village Sp Cc
Greenbrook Village Sp L
Greenbrook Village Subphase Bb
Greenbrook Village Subphase Cc
Greenbrook Village Subphase Gg
Greenbrook Village Subphase K
Greenbrook Village Subphase Kk
Greenbrook Village Subphase Ll
Greenbrook Village Subphase P
Greenbrook Village Subphase Y
Greenbrook Village Subphase Z
Isles At Lakewood Ranch Ph Ia
Isles At Lakewood Ranch Ph Ii
Lake Club
Lake Club Ph I
Lake Club Ph Iv Subph B1 Aka G
Lake Club Ph Iv Subph C1 Aka G
Lake Club Phase 1
Lake Club Phase Ii
Lakewood Ranch
Lakewood Ranch Cc Sp C Un 5
Lakewood Ranch Cc Sp Hwestonpb
Lakewood Ranch Ccv Sp Ii
Lakewood Ranch Country Club
Lakewood Ranch Country Club W
Lakewood Ranch Country Club Vi
Preserve At Panther Ridge Ph I
River Club
River Club North Lts 113147
River Club South Subphase Iii
River Club South Subphase Iv
River Club South Subphase Va
River Club South Subphase Vb3
Summerfield Village Cypress Ba
Summerfield Village Subphase A
Summerfield Village Subphase B
Summerfield Village Subphase C
Summerfield Village Subphase D
Willowbrook Ph 1

- Nicole Haltaufderhyde, REALTOR ®
- Tropic Shores Realty
- Mobile: 352.425.0845
- 352.425.0845
- nicoleverna@gmail.com



