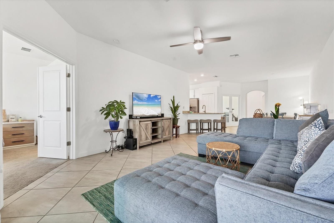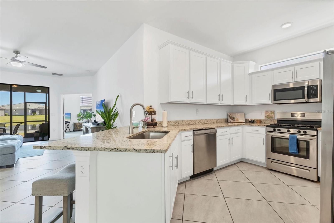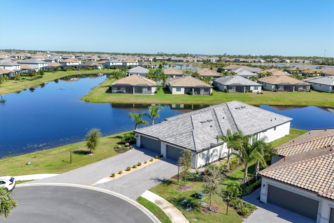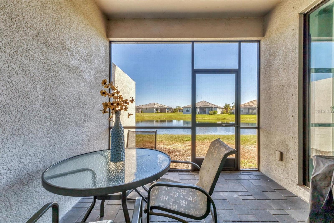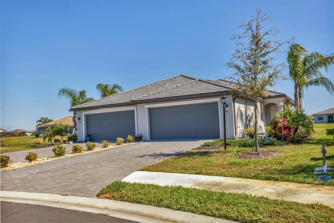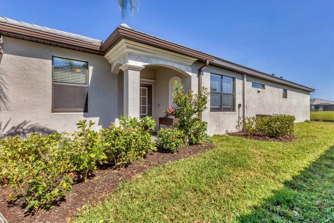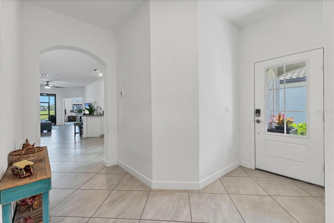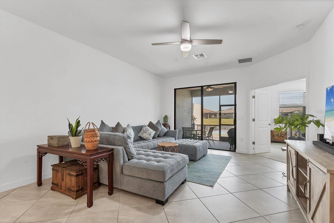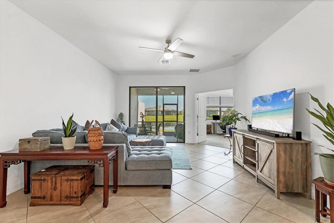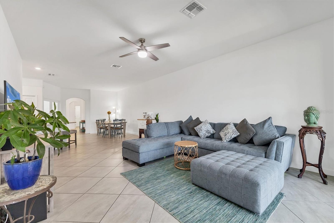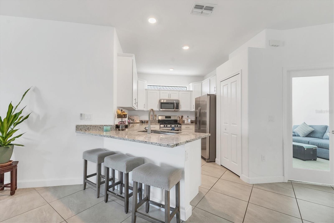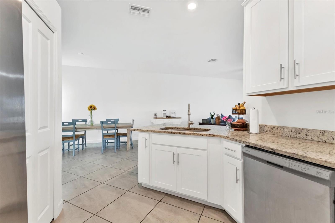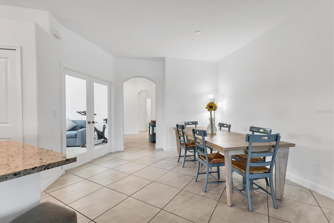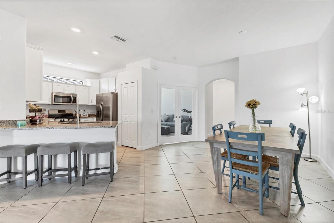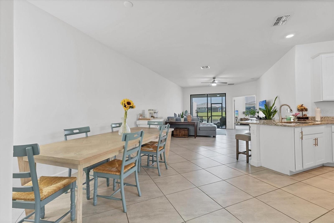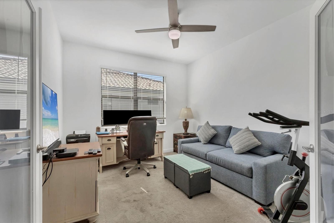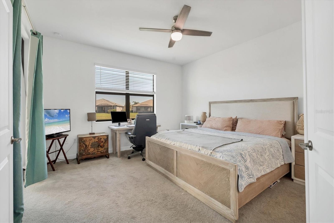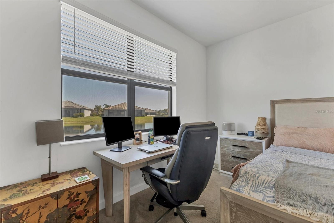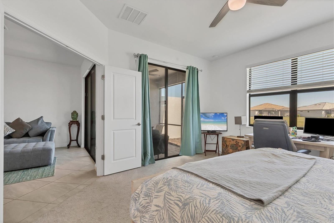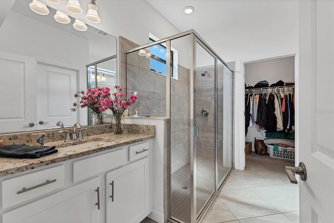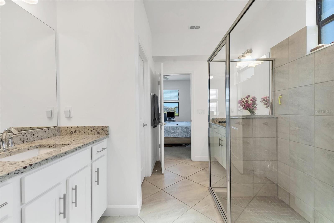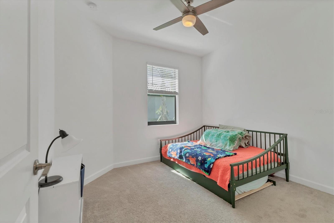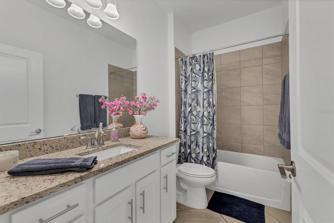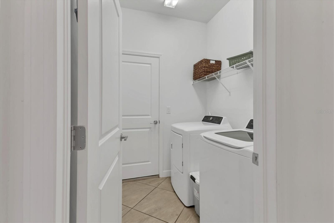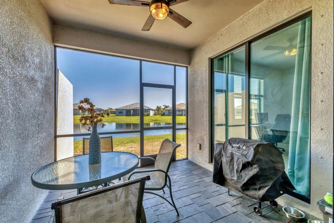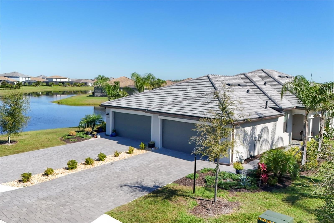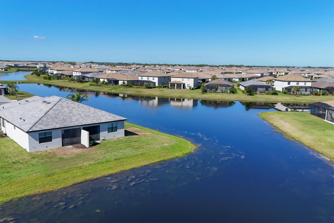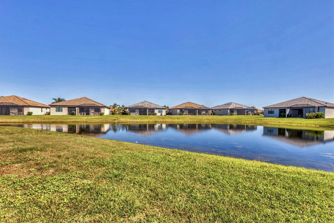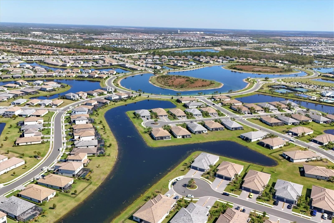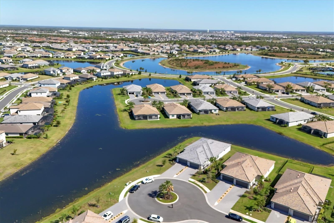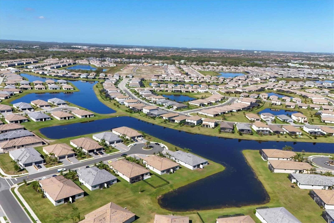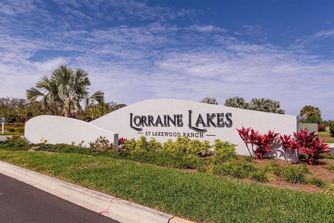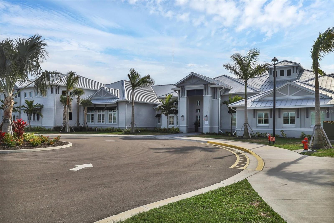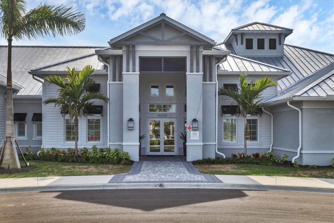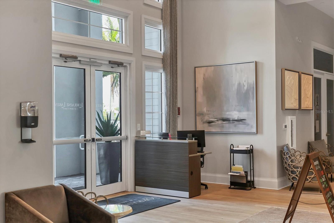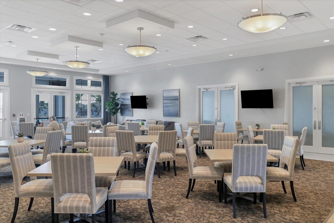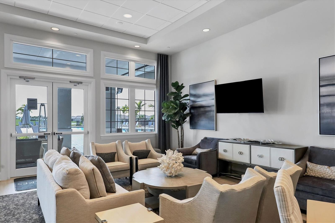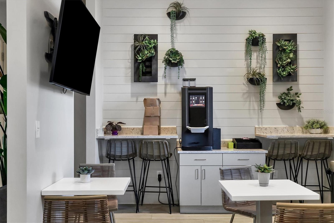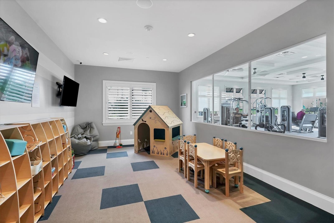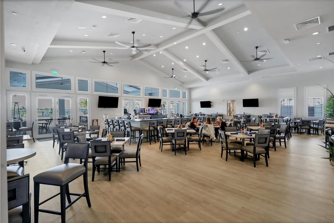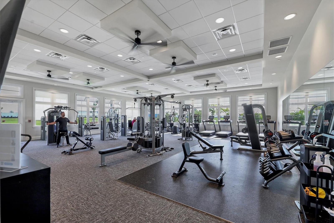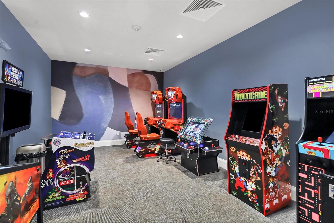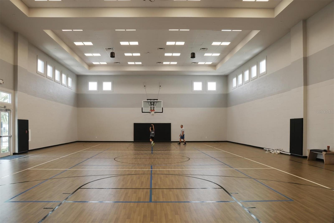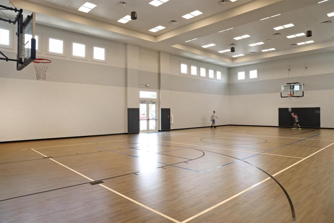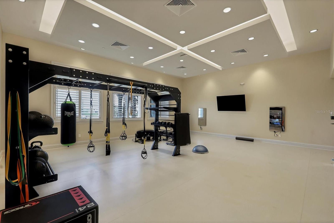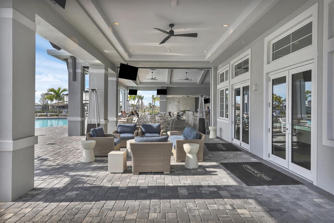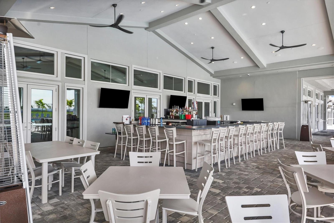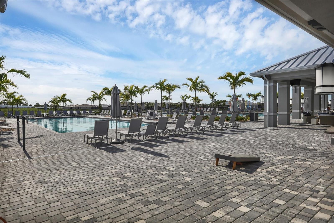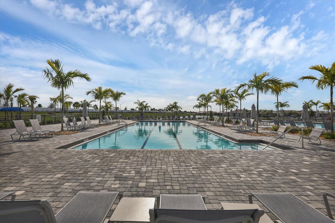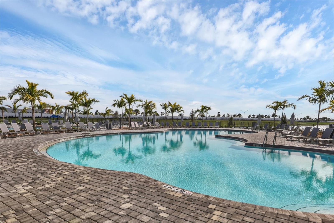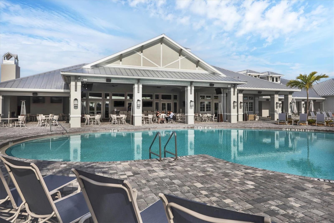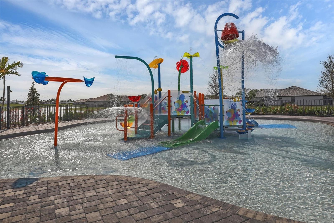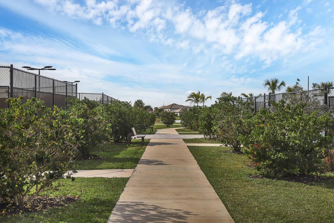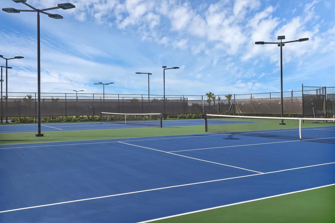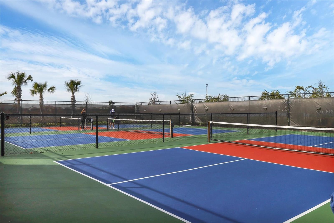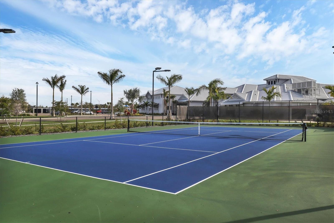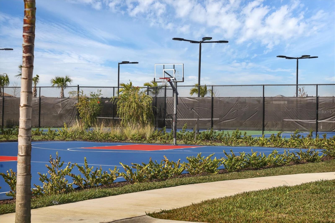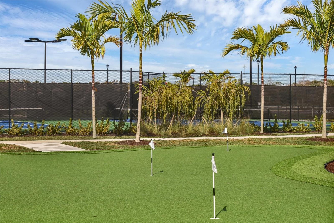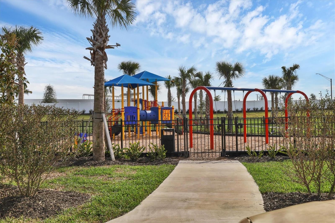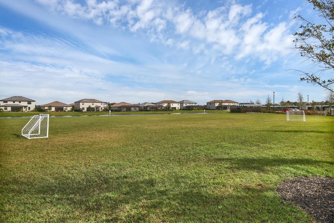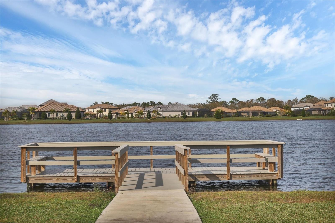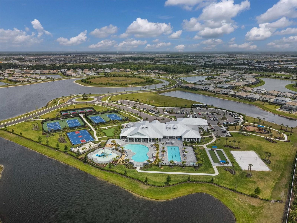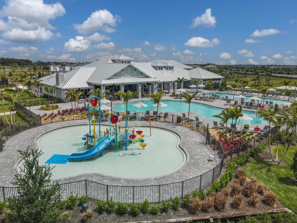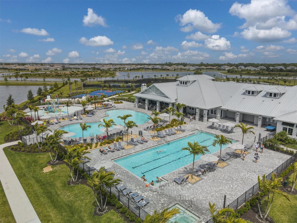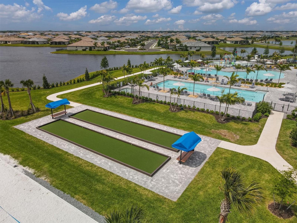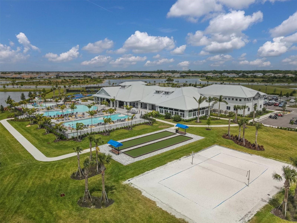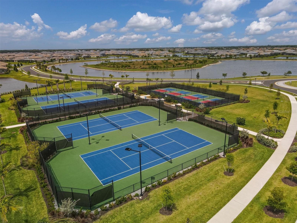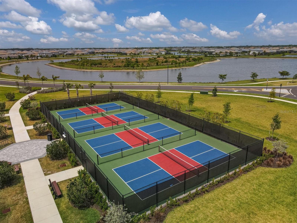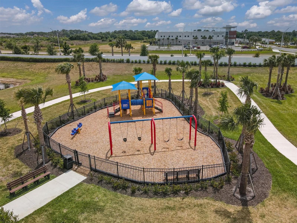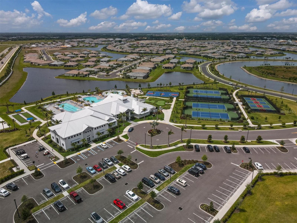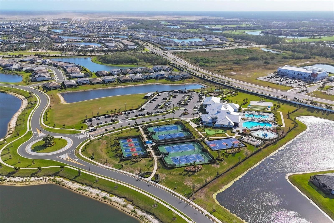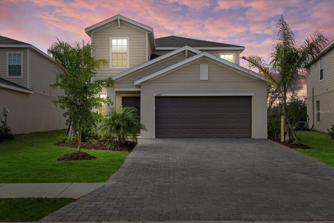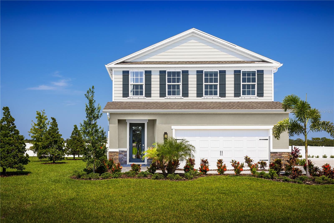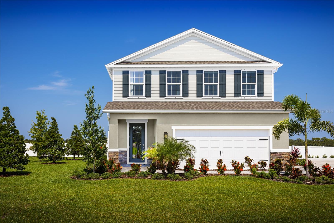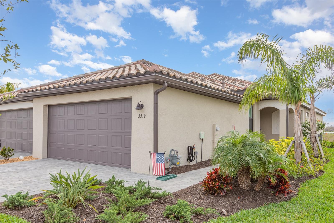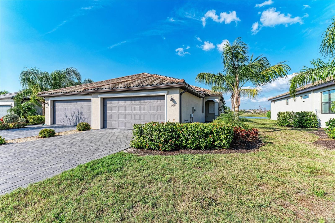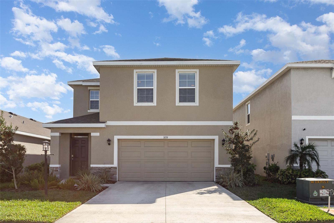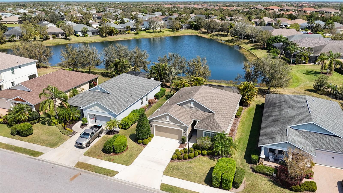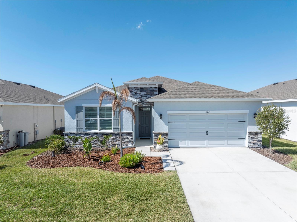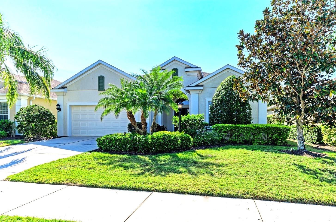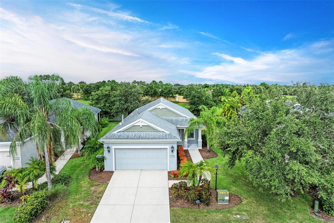5311 White Sand Cove, BRADENTON, FL 34211
Property Photos
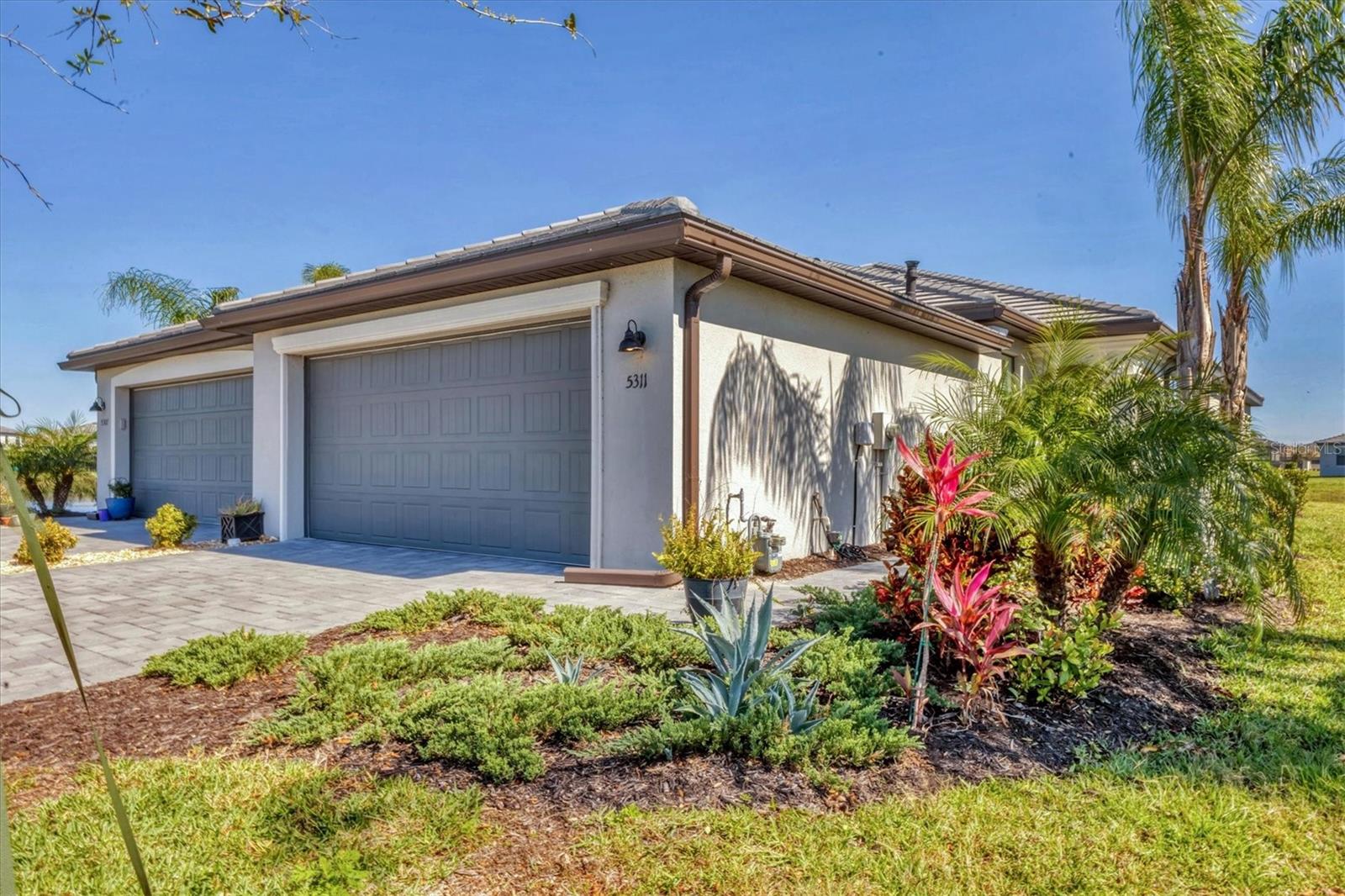
Would you like to sell your home before you purchase this one?
Priced at Only: $380,000
For more Information Call:
Address: 5311 White Sand Cove, BRADENTON, FL 34211
Property Location and Similar Properties
- MLS#: A4644541 ( Residential )
- Street Address: 5311 White Sand Cove
- Viewed: 3
- Price: $380,000
- Price sqft: $174
- Waterfront: No
- Year Built: 2023
- Bldg sqft: 2181
- Bedrooms: 2
- Total Baths: 2
- Full Baths: 2
- Garage / Parking Spaces: 2
- Days On Market: 18
- Additional Information
- Geolocation: 27.4464 / -82.3802
- County: MANATEE
- City: BRADENTON
- Zipcode: 34211
- Subdivision: Lorraine Lakes Ph I
- Provided by: KW COASTAL LIVING III
- Contact: Brandi Furlan
- 941-900-4151

- DMCA Notice
-
DescriptionTHIS PROPERTY QUALIFIES FOR A 1% LENDER INCENTIVE IF USING OUR PREFERRED LENDER! Nestled in the highly sought after Lorraine Lakes community, this stunning twin villa offers an exceptional blend of comfort, style, and convenience. Situated on a tranquil cul de sac with breathtaking lake views, this two bedroom, two bath home features a thoughtfully designed split floor plan that maximizes both privacy and functionality. As you step inside, the large, welcoming foyer leads to an open concept great room that seamlessly combines the dining and living areas. High ceilings and abundant natural light create an airy, inviting atmosphere, while sliding glass doors open to a screened lanai where you can relax and take in the picturesque water views. The well appointed kitchen boasts granite countertops, a breakfast bar, an under mount sink, stainless steel appliances, a pantry, and a charming transom window above the cabinets, adding both elegance and extra light. A versatile den or bonus room, enclosed with glass French doors, provides the perfect space for a home office or media room. The primary suite is a true retreat, featuring French doors, a private slider to the lanai, serene lake views, a spacious walk in closet, and an ensuite bath with a walk in shower, dual vanities, and modern finishes. The second bedroom is conveniently located near the main bath, which includes a full tub for added comfort. Additional highlights of this home include a dedicated laundry room, a two car garage with rough in for drop down attic access, an on demand hot water heater, and hurricane shutters for added peace of mind. Residents of Lorraine Lakes enjoy a resort style lifestyle with access to world class amenities, including three pools, a splash park, a playground, a clubhouse with a restaurant, tennis and pickleball courts, basketball, a state of the art fitness center, and a vibrant social calendar. The HOA fee covers landscaping, cable, and security, ensuring a maintenance free experience. With its ideal location, stunning lakefront setting, and unmatched community amenities, this villa is a rare find. Don't miss your opportunity to make it your own!
Payment Calculator
- Principal & Interest -
- Property Tax $
- Home Insurance $
- HOA Fees $
- Monthly -
For a Fast & FREE Mortgage Pre-Approval Apply Now
Apply Now
 Apply Now
Apply NowFeatures
Building and Construction
- Builder Name: Lennar
- Covered Spaces: 0.00
- Exterior Features: Irrigation System
- Fencing: Other
- Flooring: Carpet
- Living Area: 1557.00
- Roof: Shake
Garage and Parking
- Garage Spaces: 2.00
- Open Parking Spaces: 0.00
Eco-Communities
- Water Source: Public
Utilities
- Carport Spaces: 0.00
- Cooling: Central Air
- Heating: Central
- Pets Allowed: Cats OK, Dogs OK, Number Limit
- Sewer: Public Sewer
- Utilities: Cable Available, Electricity Connected, Sewer Connected, Water Available
Amenities
- Association Amenities: Basketball Court, Cable TV, Clubhouse, Fitness Center, Gated, Pickleball Court(s), Tennis Court(s)
Finance and Tax Information
- Home Owners Association Fee Includes: Cable TV, Internet, Maintenance Grounds
- Home Owners Association Fee: 434.00
- Insurance Expense: 0.00
- Net Operating Income: 0.00
- Other Expense: 0.00
- Tax Year: 2024
Other Features
- Appliances: Dishwasher, Disposal, Dryer, Microwave, Range, Range Hood, Refrigerator, Tankless Water Heater, Washer
- Association Name: Lorraine Lakes/ Annie Marlow
- Association Phone: 904-580-4685
- Country: US
- Furnished: Unfurnished
- Interior Features: Ceiling Fans(s), Eat-in Kitchen, Kitchen/Family Room Combo, Living Room/Dining Room Combo, Open Floorplan, Primary Bedroom Main Floor, Stone Counters, Walk-In Closet(s), Window Treatments
- Legal Description: LOT 321, LORRAINE LAKES PH I PI #5812.1605/9
- Levels: One
- Area Major: 34211 - Bradenton/Lakewood Ranch Area
- Occupant Type: Owner
- Parcel Number: 581216059
- Possession: Close Of Escrow
- Zoning Code: RESI
Similar Properties
Nearby Subdivisions
Arbor Grande
Aurora
Avaunce
Bridgewater Ph Ii At Lakewood
Bridgewater Ph Iii At Lakewood
Central Park Ph B1
Central Park Subphase A1a
Central Park Subphase A2a
Central Park Subphase B2a B2c
Central Park Subphase Caa
Central Park Subphase Cba
Central Park Subphase D1aa
Central Park Subphase D1ba D2
Central Park Subphase D1bb D2a
Central Park Subphase G1a G1b
Central Park Subphase G1c
Central Park Subphase G2a G2b
Cresswind
Cresswind Ph I Subph A B
Cresswind Ph Ii Subph A B C
Cresswind Ph Iii
Eagle Trace
Eagle Trace Ph I
Eagle Trace Ph Iic
Eagle Trace Ph Iiib
Grand Oaks At Panther Ridge
Harmony At Lakewood Ranch Ph I
Indigo
Indigo Ph I
Indigo Ph Ii Iii
Indigo Ph Iv V
Indigo Ph Vi Subphase 6a 6b 6
Indigo Ph Vi Subphase 6b 6c R
Indigo Ph Vii Subphase 7a 7b
Indigo Ph Viii Subph 8a 8b 8c
Lakewood Park
Lakewood Ranch Solera Ph Ia I
Lakewood Ranch Solera Ph Ic I
Lorraine Lakes Ph I
Lorraine Lakes Ph Iia
Lorraine Lakes Ph Iib1 Iib2
Lorraine Lakes Ph Iib3 Iic
Mallory Park Ph I A C E
Mallory Park Ph I D Ph Ii A
Mallory Park Ph Ii Subph B
Mallory Park Ph Ii Subph C D
Not Applicable
Palisades Ph Ii
Panther Ridge
Park East At Azario
Park East At Azario Ph I Subph
Park East At Azario Ph Ii
Polo Run
Polo Run Ph Ia Ib
Polo Run Ph Iia Iib
Polo Run Ph Iic Iid Iie
Pomello City Central
Pomello Park
Rosedale
Rosedale 10
Rosedale 5
Rosedale 6a
Rosedale 6b
Rosedale 7
Rosedale 8 Westbury Lakes
Rosedale Add Ph I
Rosedale Add Ph Ii
Rosedale Highlands Subphase B
Rosedale Highlands Subphase C
Rosedale Highlands Subphase D
Sapphire Point
Sapphire Point Ph I Ii Subph
Sapphire Point Ph Iiia
Serenity Creek
Serenity Creek Rep Of Tr N
Solera
Solera At Lakewood Ranch
Solera At Lakewood Ranch Ph Ii
Star Farms At Lakewood Ranch
Star Farms Ph Iiv
Sweetwater At Lakewood Ranch
Sweetwater At Lakewood Ranch P
Sweetwater Villas At Lakewood
Waterbury Tracts Continued
Woodleaf Hammock Ph I

- Nicole Haltaufderhyde, REALTOR ®
- Tropic Shores Realty
- Mobile: 352.425.0845
- 352.425.0845
- nicoleverna@gmail.com



