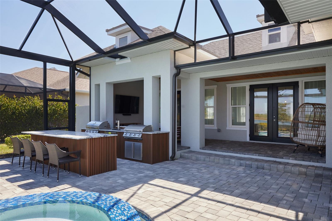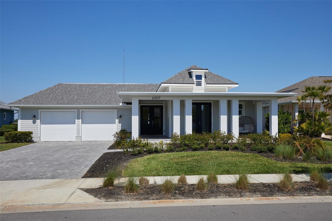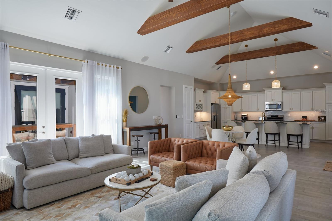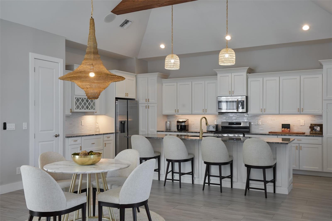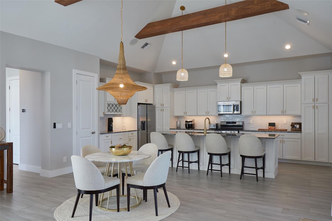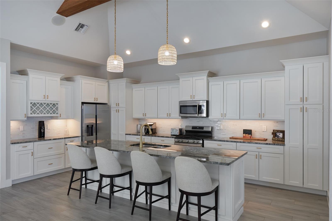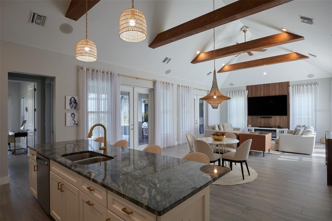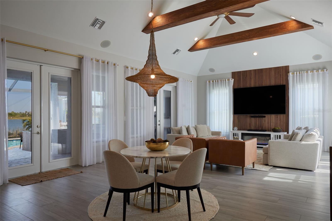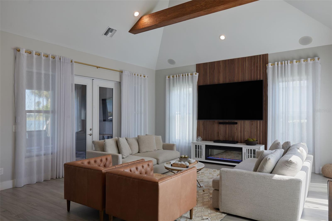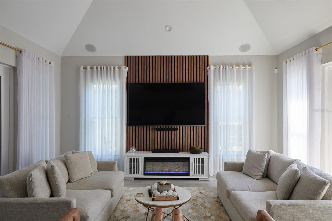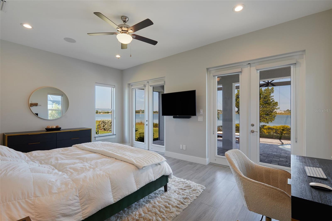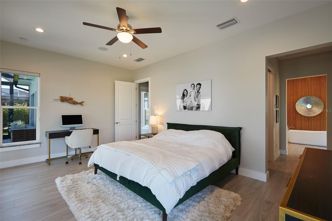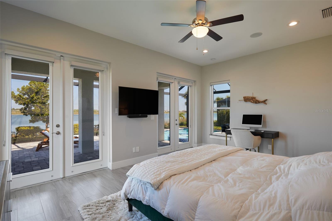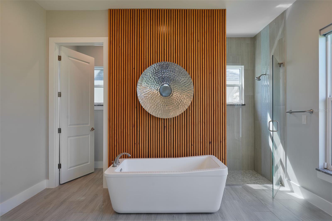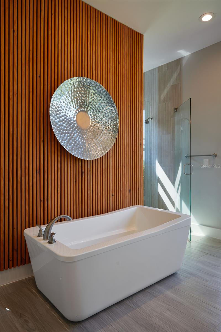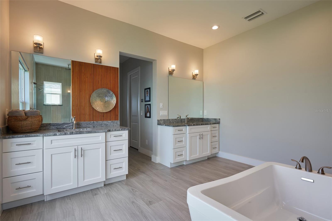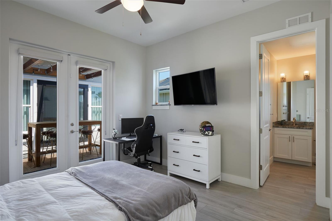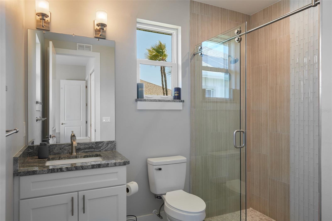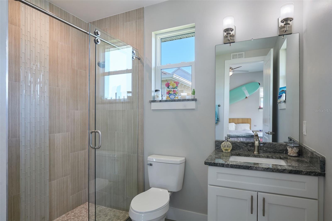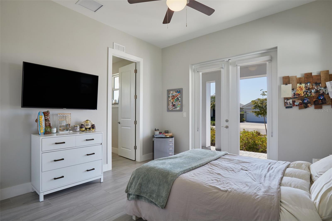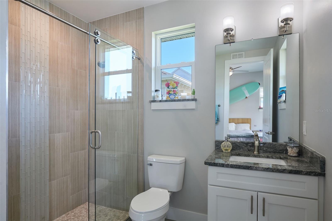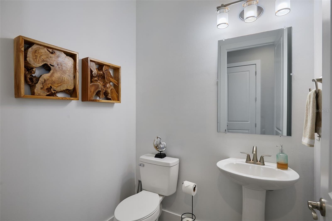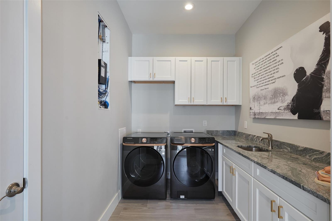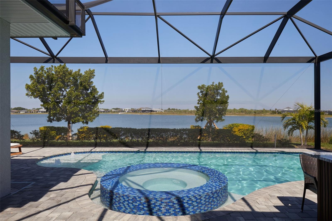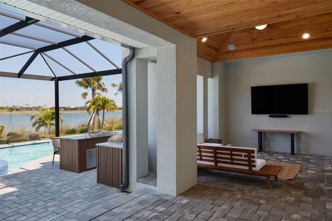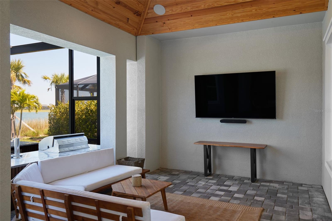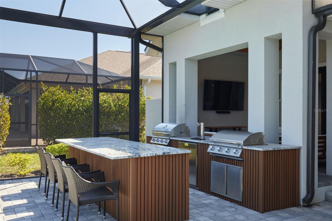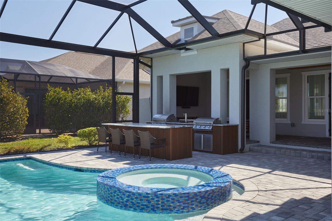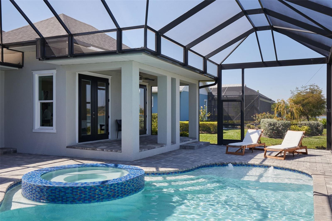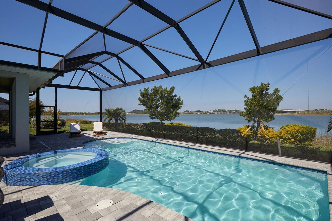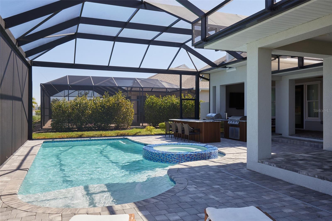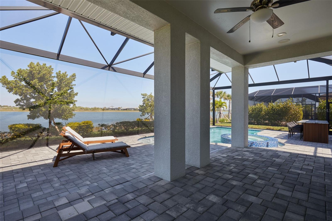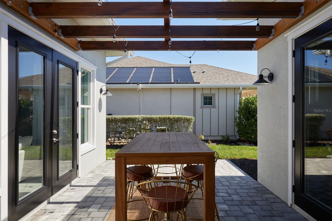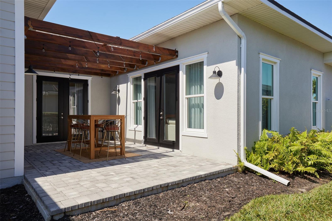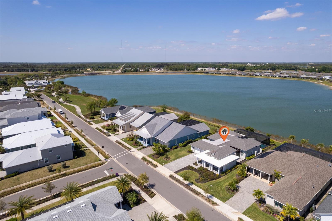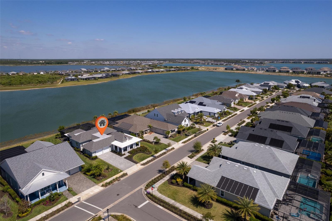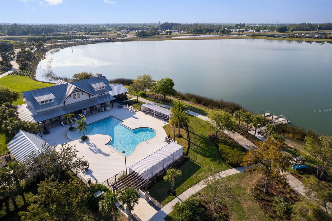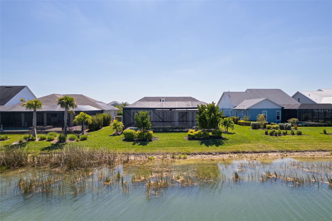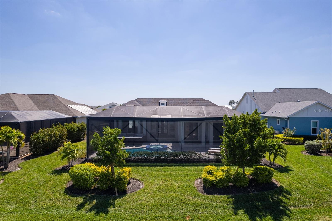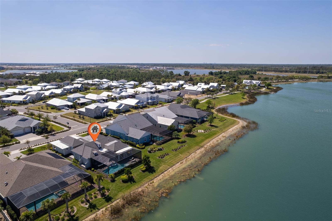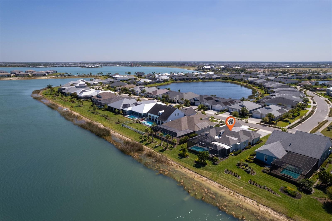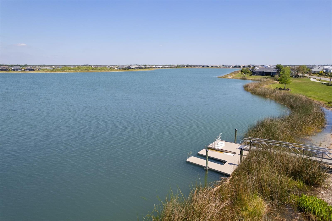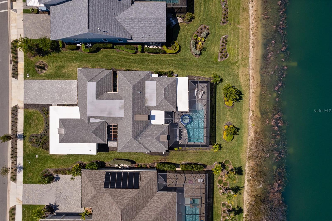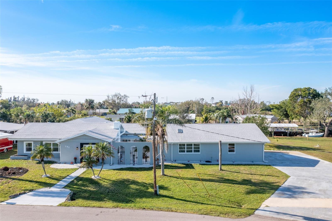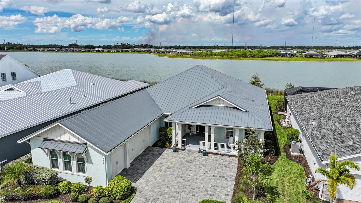42207 Lake Timber Dr, PUNTA GORDA, FL 33982
Property Photos
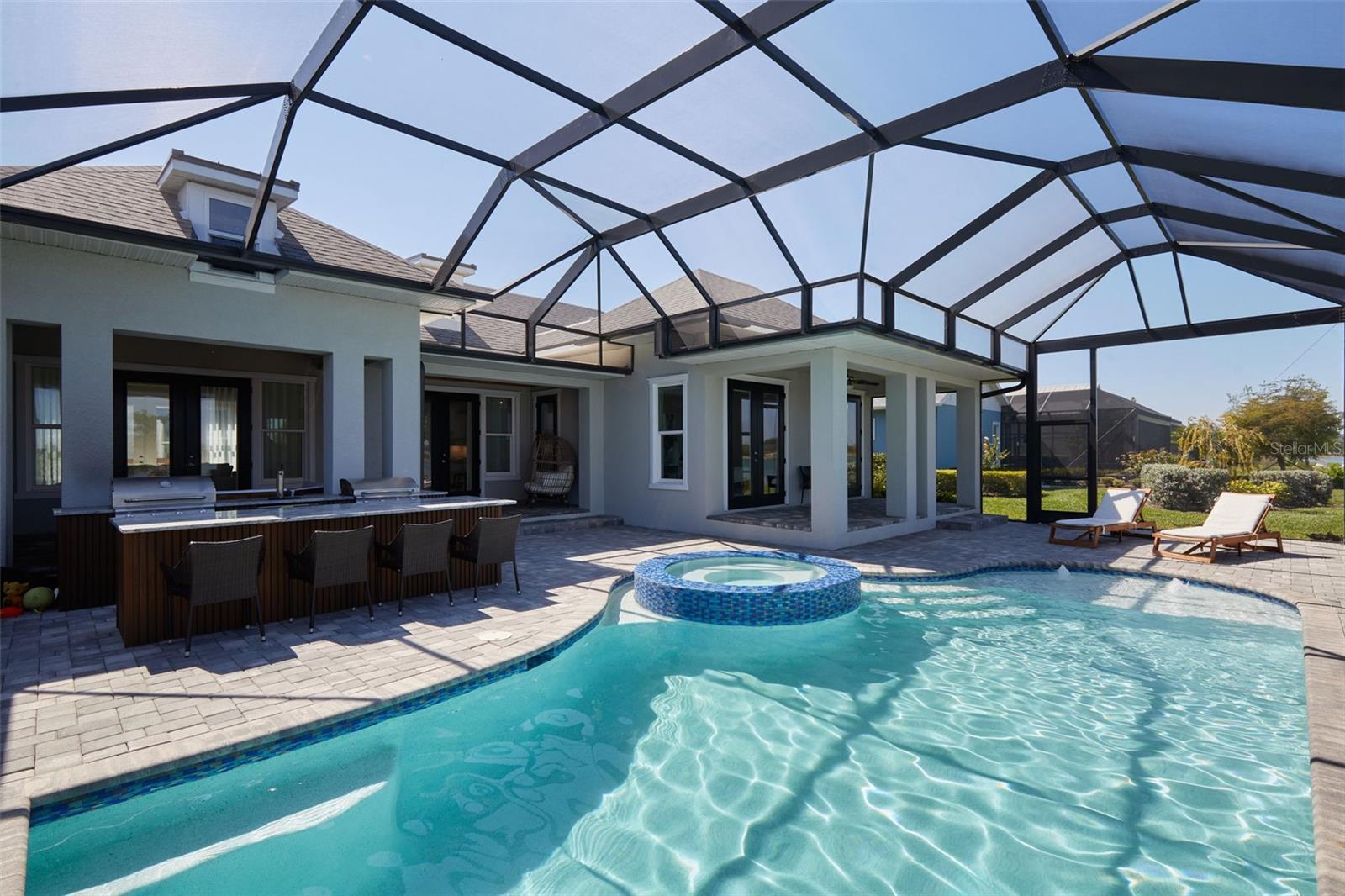
Would you like to sell your home before you purchase this one?
Priced at Only: $929,000
For more Information Call:
Address: 42207 Lake Timber Dr, PUNTA GORDA, FL 33982
Property Location and Similar Properties
- MLS#: A4644821 ( Residential )
- Street Address: 42207 Lake Timber Dr
- Viewed: 8
- Price: $929,000
- Price sqft: $235
- Waterfront: No
- Year Built: 2022
- Bldg sqft: 3946
- Bedrooms: 3
- Total Baths: 4
- Full Baths: 3
- 1/2 Baths: 1
- Garage / Parking Spaces: 2
- Days On Market: 11
- Additional Information
- Geolocation: 26.7867 / -81.7531
- County: CHARLOTTE
- City: PUNTA GORDA
- Zipcode: 33982
- Subdivision: Babcock Ranch Community Ph 1a
- Elementary School: East Elementary
- Middle School: Punta Gorda Middle
- High School: Charlotte High
- Provided by: TREND REALTY
- Contact: Joshua Blank
- 941-928-3449

- DMCA Notice
-
DescriptionWelcome to 42207 Lake Timber A Stunning Lakefront Retreat in Babcock Ranch Bathed in natural light and designed for seamless indoor outdoor living, this elegant home offers the best of Florida living with breathtaking water views of Lake Timber. Nestled in the highly sought after solar powered community of Babcock Ranch, this residence is packed with luxurious features and modern amenities. This exquisite 3 bedroom, 3.5 bathroom home ensures comfort and privacy, with each bedroom featuring its own en suite bath, linen closet, and direct access to a covered porchperfect for guests or in laws. A pocket door separates the two guest rooms for added privacy, making it an ideal space for visiting family and friends. From the moment you step inside, youre greeted by stunning lake views, soaring ceilings, and a spacious open concept great room with elegant glass French doors leading to the expansive screened in lanai. Here, youll find a gorgeous pool and spa, perfect for entertaining or unwinding in a tranquil setting. The chefs kitchen is both stylish and functional, featuring granite countertops, upgraded soft close cabinetry, a walk in pantry, and a gas stove. The large island provides additional storage and seamlessly connects to the living area for effortless entertaining. For beverage enthusiasts, the home includes a built in kegerator and wine fridge, ensuring your favorite drinks are always chilled and ready to serve. The primary suite is a true sanctuary, complete with a dedicated air conditioning unit, dual sets of French doors opening to a private paver lanai and pool area, and an opulent en suite bath. The spa like bathroom boasts dual vanities, two walk in closets, a deep freestanding soaker tub, a spacious walk in shower with an overhead rain showerhead, and a private toilet room. Additional highlights include: Impact windows and doors for peace of mind Surround sound speakers throughout the home Wood look tile flooring, low maintenance finish Generous storage options, including a laundry room with cabinetry, granite countertops, and a utility sink Foyer and additional closets for extra convenience Outdoor Living at Its Finest Step outside to the oversized lanai with a picture frame screen enclosure, designed for soaking up the sun, grilling, and enjoying endless lake views with family and friends. The outdoor kitchen is a true entertainers dream, featuring a huge island, built in wine fridge, kegerator, grill, and flat iron griddle. Whether hosting a gathering or enjoying a quiet evening, this space is perfect for dining, cooking, and relaxing in style. This home is a true gemwelcoming, elegant, and perfectly designed for both relaxation and entertaining. Don't miss the chance to experience luxury lakefront living in beautiful Babcock Ranch!
Payment Calculator
- Principal & Interest -
- Property Tax $
- Home Insurance $
- HOA Fees $
- Monthly -
For a Fast & FREE Mortgage Pre-Approval Apply Now
Apply Now
 Apply Now
Apply NowFeatures
Building and Construction
- Covered Spaces: 0.00
- Exterior Features: French Doors, Irrigation System, Lighting, Rain Gutters, Sidewalk
- Flooring: Tile
- Living Area: 2463.00
- Roof: Shingle
Property Information
- Property Condition: Completed
School Information
- High School: Charlotte High
- Middle School: Punta Gorda Middle
- School Elementary: East Elementary
Garage and Parking
- Garage Spaces: 2.00
- Open Parking Spaces: 0.00
- Parking Features: Driveway, Garage Door Opener
Eco-Communities
- Pool Features: Gunite, In Ground, Screen Enclosure
- Water Source: Public
Utilities
- Carport Spaces: 0.00
- Cooling: Central Air
- Heating: Central
- Pets Allowed: No
- Sewer: Public Sewer
- Utilities: Electricity Connected, Water Connected
Amenities
- Association Amenities: Fitness Center
Finance and Tax Information
- Home Owners Association Fee Includes: Internet, Other
- Home Owners Association Fee: 405.00
- Insurance Expense: 0.00
- Net Operating Income: 0.00
- Other Expense: 0.00
- Tax Year: 2024
Other Features
- Appliances: Built-In Oven, Cooktop, Disposal, Dryer, Exhaust Fan, Gas Water Heater, Ice Maker, Tankless Water Heater, Washer, Wine Refrigerator
- Association Name: Dawn Frank / ICON Management
- Association Phone: 941-347-1088
- Country: US
- Interior Features: Cathedral Ceiling(s), Ceiling Fans(s), High Ceilings, Kitchen/Family Room Combo, Open Floorplan, Primary Bedroom Main Floor, Split Bedroom, Stone Counters, Thermostat, Walk-In Closet(s)
- Legal Description: BCR 01A 0000 0020 BABCOCK RANCH COMMUNITY PHASE 1A & TOWN SQUARE LOT 20 4150/1576 CT4511/1371
- Levels: One
- Area Major: 33982 - Punta Gorda
- Occupant Type: Owner
- Parcel Number: 422630301020
- Possession: Close of Escrow
- Zoning Code: BOZD
Similar Properties
Nearby Subdivisions
Babcock
Babcock National
Babcock Ranch
Babcock Ranch Community Edgewa
Babcock Ranch Community Ph 1a
Babcock Ranch Community Ph 1b1
Babcock Ranch Community Ph 1b2
Babcock Ranch Community Ph 2a
Babcock Ranch Community Ph 2b
Babcock Ranch Community Ph 2c
Babcock Ranch Community Ph 2d
Babcock Ranch Community Ph Ia
Babcock Ranch Community Ph La
Babcock Ranch Community Town C
Babcock Ranch Community Villag
Brookfield Commons
Calusa Creek
Calusa Crk Ph 01
Charhilands
Charlotte Harbor Resort Mobile
Charlotte Ranchettes
Charlotte Ranchettes Tr 273
Creekside Run
Crescent Grove
Crescent Lakes
Edgewater
Edgewater Shores
Lake Babcock
Lake Timber
North Cleveland Sub
Northridge
Not Applicable
Palm Shores
Palmetto Landing
Parkside
Peace River Club
Peace River Shores
Peace River Shores Un 1
Pine Acres
Prairie Creek Park
Prairie Crk Park
Preserve At Babcock Ranch
Punta Gorda
Punta Gorda Acres
Ranchettes
Regency
Ridge Harbor
River Forest
Riverside
Shell Creek Heights
Tee Green Estates
The Estates On Peace River
The Sanctuary
Three River
Town Estates
Trails Edge
Tuckers Cove
Verde
Waterview Landing
Waterview Lndg
Webbs Reserve
Willowgreen
Wilson Maze
Zzz 254023 P202

- Nicole Haltaufderhyde, REALTOR ®
- Tropic Shores Realty
- Mobile: 352.425.0845
- 352.425.0845
- nicoleverna@gmail.com



