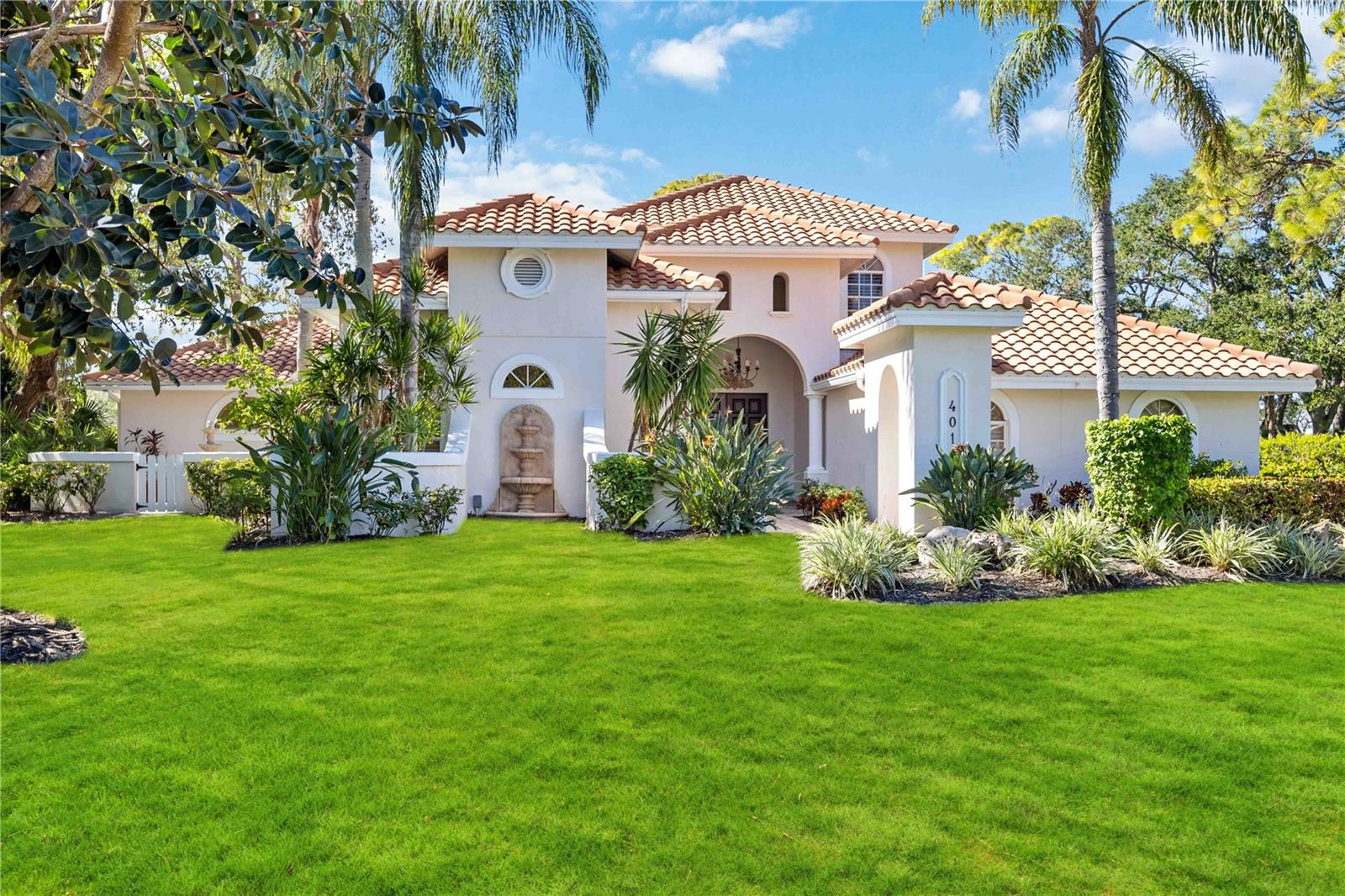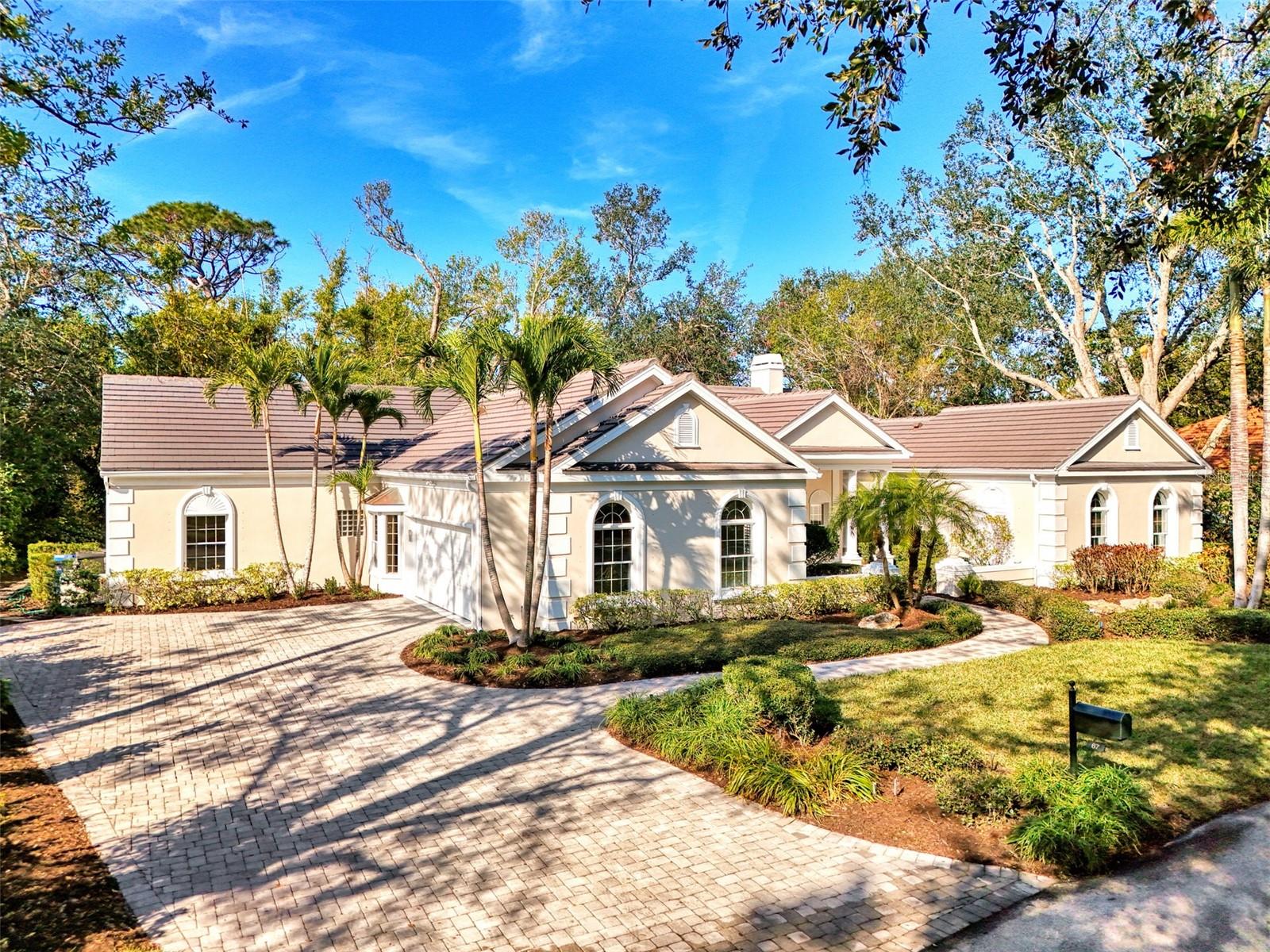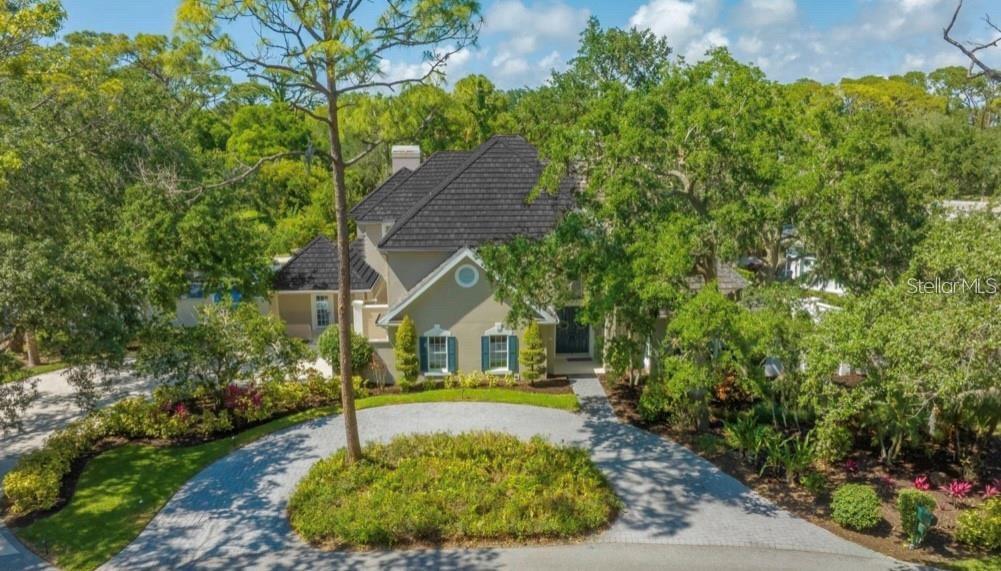402 Walls Way, OSPREY, FL 34229
Property Photos

Would you like to sell your home before you purchase this one?
Priced at Only: $1,695,000
For more Information Call:
Address: 402 Walls Way, OSPREY, FL 34229
Property Location and Similar Properties
- MLS#: A4644989 ( Residential )
- Street Address: 402 Walls Way
- Viewed: 9
- Price: $1,695,000
- Price sqft: $334
- Waterfront: Yes
- Wateraccess: Yes
- Waterfront Type: Lake Front
- Year Built: 2014
- Bldg sqft: 5070
- Bedrooms: 4
- Total Baths: 4
- Full Baths: 3
- 1/2 Baths: 1
- Garage / Parking Spaces: 3
- Days On Market: 7
- Additional Information
- Geolocation: 27.2024 / -82.4794
- County: SARASOTA
- City: OSPREY
- Zipcode: 34229
- Subdivision: Oaks 2 Ph 1
- Elementary School: Laurel Nokomis Elementary
- Middle School: Sarasota Middle
- High School: Venice Senior High
- Provided by: COLDWELL BANKER REALTY
- Contact: Steve Abbe
- 941-383-6411

- DMCA Notice
-
DescriptionThis captivating 4 bedroom (plus den/office), 3.5 bathroom home is ready to welcome you into its charm and warmth. Built in 2014 by Todd Johnson Homes, this courtyard style residence effortlessly blends country modern flair with timeless elegance. Situated on an oversized, .64 acre corner lot in The Oaks Clubside, this home is made for Florida living with tile and hardwood floors, hurricane impact window and doors, a 3 car garage and so much more . Step through the double wood doors and into a space that exudes comfort. The open floor plan, high ceilings, and an abundance of natural light pouring through numerous windows and doors creates a bright and inviting atmosphere. The gourmet kitchen, featuring sleek stainless steel appliances, a convenient breakfast bar, and a cozy eat in nook, seamlessly flows into the family room, complete with a charming fireplace for added ambiance. A casetta offers unmatched flexibility. With its own entrance and full bath its perfect for hosting visitors, setting up a private office, or transforming it into a personal studio tailored to your needs. Set on a serene lakeside lot, the rear of the home offers enchanting views and endless opportunities for relaxation. Revel in the Florida sunshine as you enjoy the privacy of your courtyard pool and spa. Unwind under the expansive covered patio or bask in the open air seating area while taking in the tranquility of another perfect Florida evening. This is more than a homeits a lifestyle waiting for you to make it your own. Membership in The Oaks, Sarasotas premier golf and country club, is required with homeownership. Situated in the heart of South Sarasota, The Oaks Club is home to 2 championship golf courses, has a world class tennis program, a state of the art WellFit center, exceptional dining options, and a myriad of recreational and social activities.
Payment Calculator
- Principal & Interest -
- Property Tax $
- Home Insurance $
- HOA Fees $
- Monthly -
For a Fast & FREE Mortgage Pre-Approval Apply Now
Apply Now
 Apply Now
Apply NowFeatures
Building and Construction
- Covered Spaces: 0.00
- Exterior Features: Courtyard, French Doors, Irrigation System, Lighting, Outdoor Grill, Sliding Doors
- Flooring: Ceramic Tile, Wood
- Living Area: 3464.00
- Roof: Tile
Property Information
- Property Condition: Completed
Land Information
- Lot Features: Corner Lot, Cul-De-Sac, In County, Landscaped, Level, Paved, Private
School Information
- High School: Venice Senior High
- Middle School: Sarasota Middle
- School Elementary: Laurel Nokomis Elementary
Garage and Parking
- Garage Spaces: 3.00
- Open Parking Spaces: 0.00
- Parking Features: Driveway, Garage Door Opener, Garage Faces Side, Guest
Eco-Communities
- Green Energy Efficient: Appliances, Thermostat, Water Heater
- Pool Features: Gunite, In Ground, Lighting
- Water Source: Public
Utilities
- Carport Spaces: 0.00
- Cooling: Central Air, Zoned
- Heating: Central, Electric, Zoned
- Pets Allowed: Yes
- Sewer: Public Sewer
- Utilities: Cable Available, Electricity Connected, Phone Available, Propane, Sewer Connected, Sprinkler Well, Underground Utilities, Water Connected
Amenities
- Association Amenities: Basketball Court, Clubhouse, Fence Restrictions, Fitness Center, Gated, Golf Course, Pickleball Court(s), Playground, Pool, Recreation Facilities, Security, Tennis Court(s), Vehicle Restrictions
Finance and Tax Information
- Home Owners Association Fee Includes: Guard - 24 Hour, Common Area Taxes, Management, Private Road, Recreational Facilities
- Home Owners Association Fee: 400.00
- Insurance Expense: 0.00
- Net Operating Income: 0.00
- Other Expense: 0.00
- Tax Year: 2024
Other Features
- Appliances: Bar Fridge, Dishwasher, Disposal, Dryer, Microwave, Range, Range Hood, Refrigerator, Tankless Water Heater, Washer, Wine Refrigerator
- Association Name: ACCESS MANAGEMENT / HOPE ROOT
- Association Phone: 813-607-2220
- Country: US
- Furnished: Unfurnished
- Interior Features: Ceiling Fans(s), Coffered Ceiling(s), Eat-in Kitchen, High Ceilings, Open Floorplan, Split Bedroom, Stone Counters, Thermostat, Walk-In Closet(s)
- Legal Description: LOT 139 OAKS 2 PHASE 1
- Levels: One
- Area Major: 34229 - Osprey
- Occupant Type: Owner
- Parcel Number: 0141040011
- Possession: Negotiable
- Style: Courtyard, Custom, Florida
- View: Golf Course, Water
- Zoning Code: RE1
Similar Properties
Nearby Subdivisions
0169 Ogburns T B Add To Town O
Bay Acres Resub
Bay Oaks Estates
Bayside
Belair
Bishops Court At Oaks Preserve
Blackburn Harbor Waterfront Vi
Blackburn Point Woods
Casey Key
Dry Slips At Bellagio Village
Heron Bay Club Sec I
Oak Creek
Oaks
Oaks 2 Ph 1
Oaks 2 Ph 2
Oaks 2 Phase 2
Oaks 3 Ph 1
Ogburns T B Add
Ogburns T B Add To Town Of Osp
Osprey Park
Park Trace Estates
Pine Ranch
Rivendell
Rivendell The Woodlands
Rivendell Woodlands
Sarabay Acres
Sorrento Shores
Sorrento Villas 1
Sorrento Villas 2
South Creek
Southbay Yacht Racquet Club
Southbay Yacht And Racquet Clu
The Oaks
Townsend Shores
Webbs W D Add
Willowbend Ph 2a
Willowbend Ph 3
Willowbend Ph 4

- Nicole Haltaufderhyde, REALTOR ®
- Tropic Shores Realty
- Mobile: 352.425.0845
- 352.425.0845
- nicoleverna@gmail.com



















































































