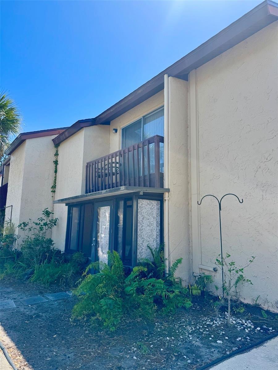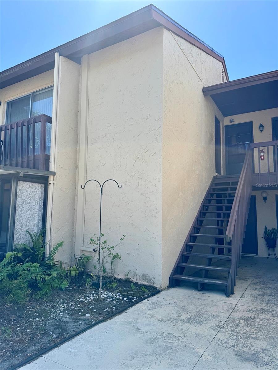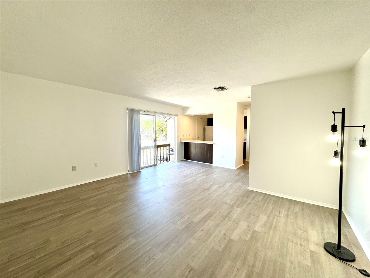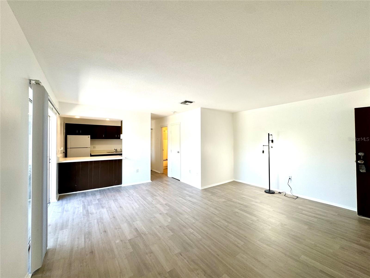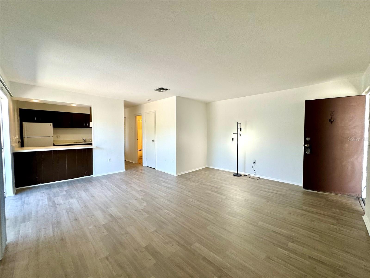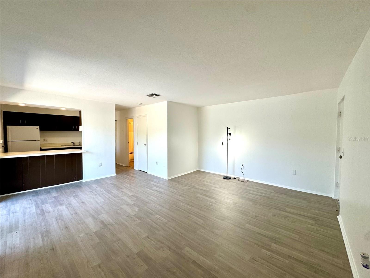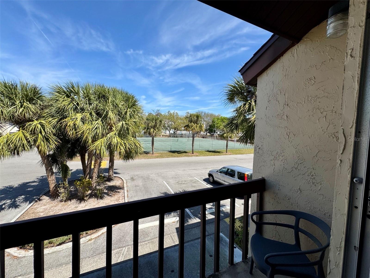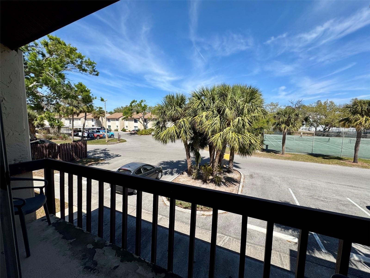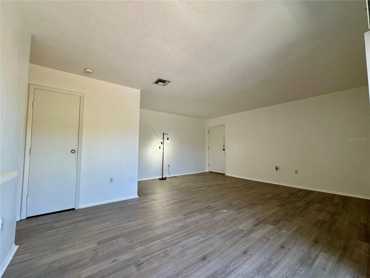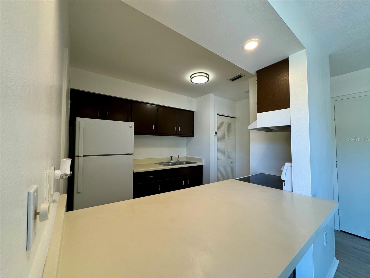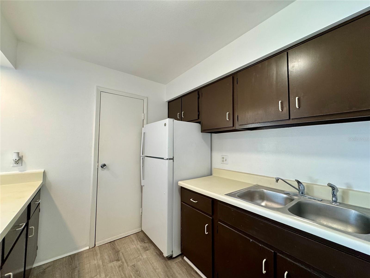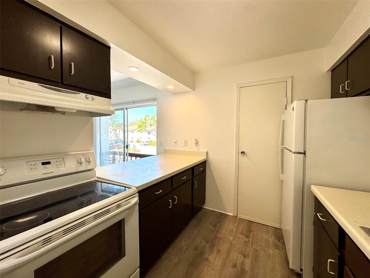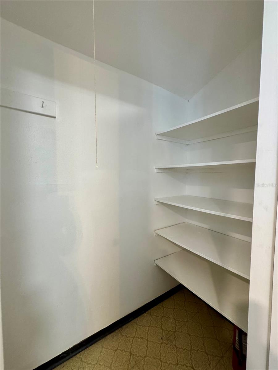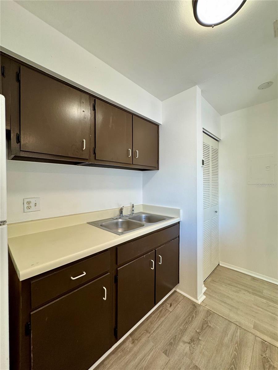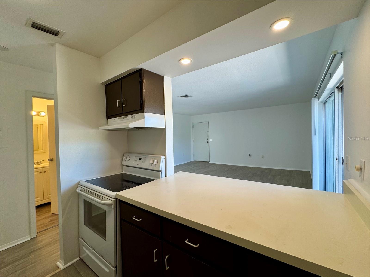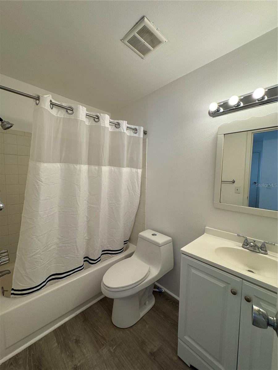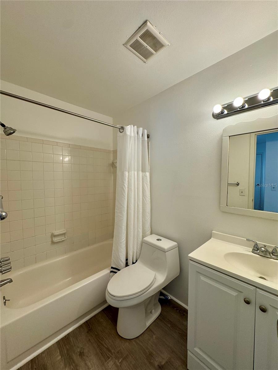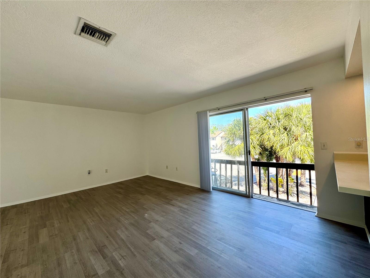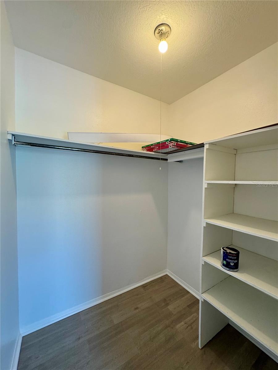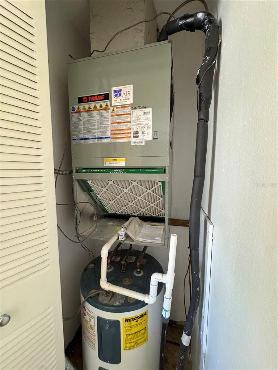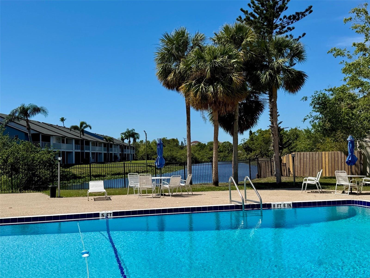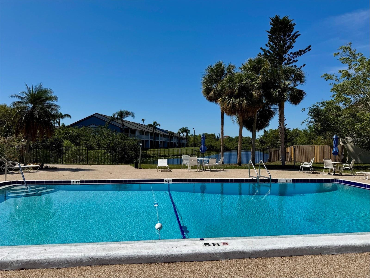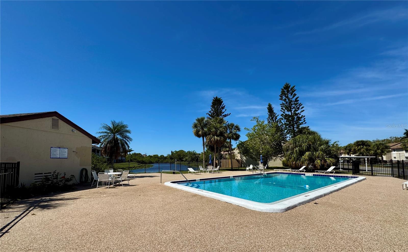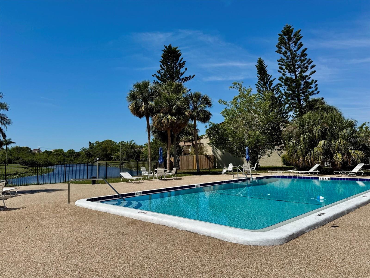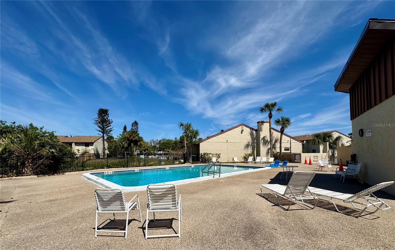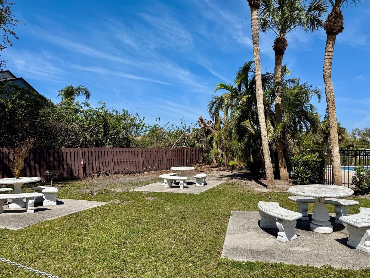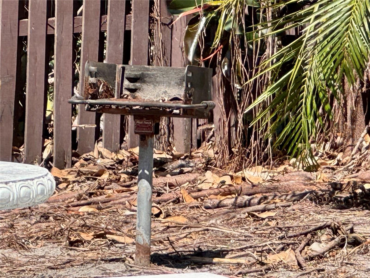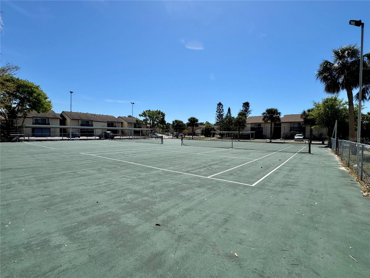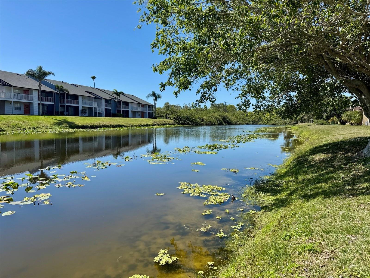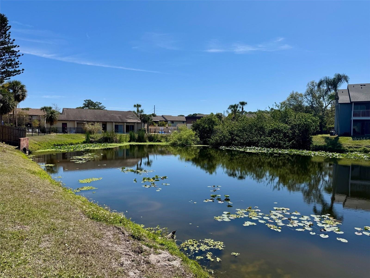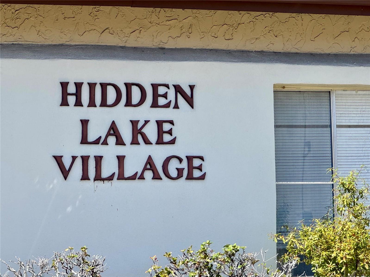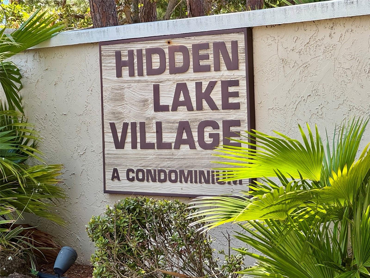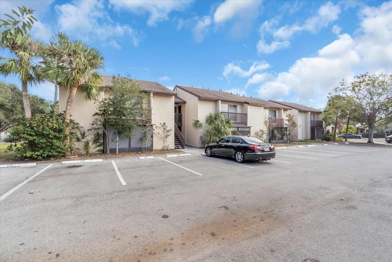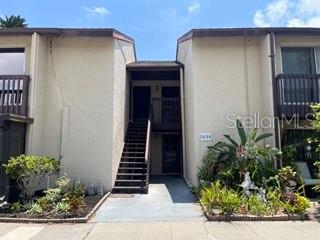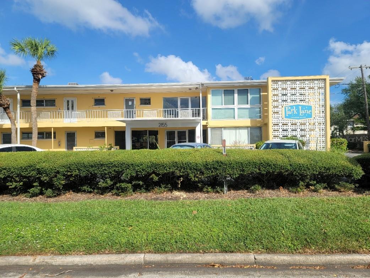2632 Hidden Lake Drive N E, SARASOTA, FL 34237
Property Photos
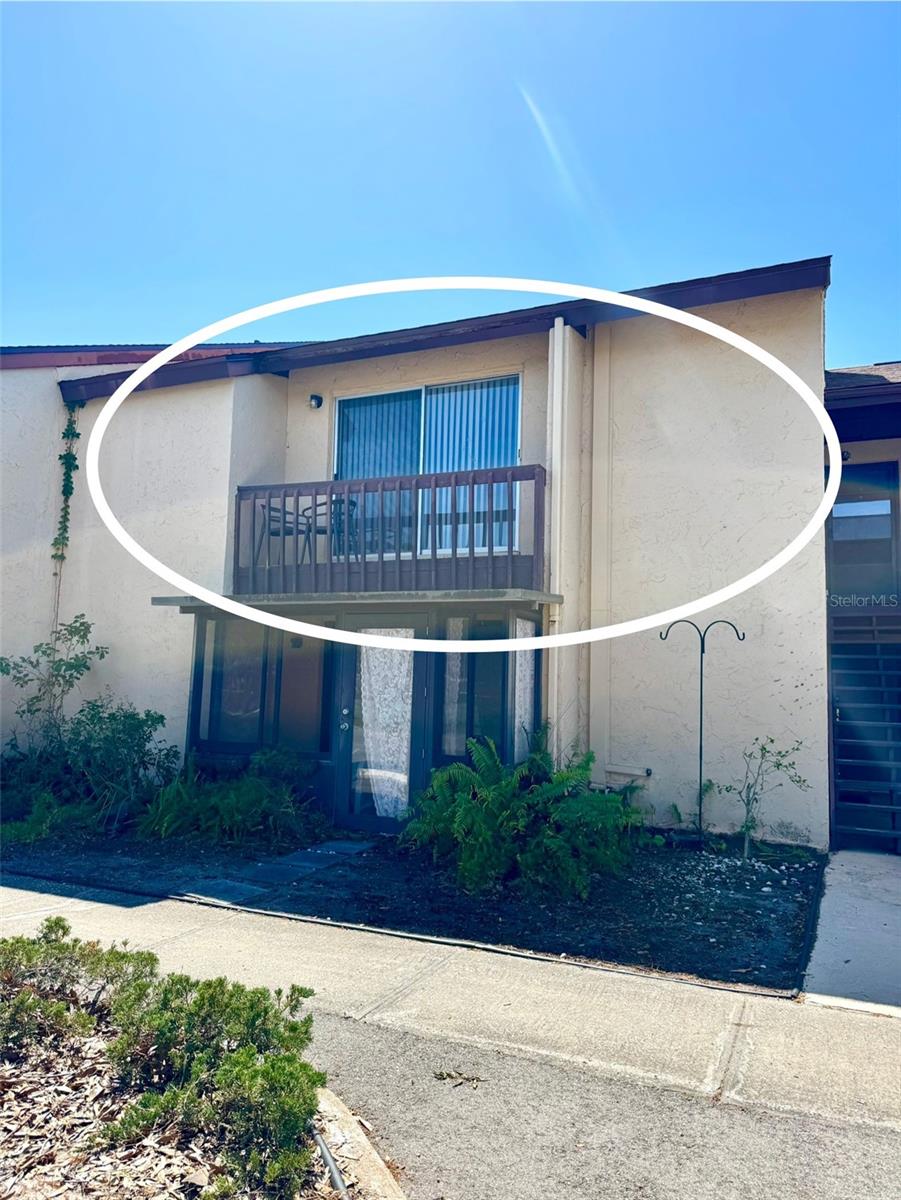
Would you like to sell your home before you purchase this one?
Priced at Only: $95,000
For more Information Call:
Address: 2632 Hidden Lake Drive N E, SARASOTA, FL 34237
Property Location and Similar Properties
- MLS#: A4645103 ( Residential )
- Street Address: 2632 Hidden Lake Drive N E
- Viewed: 7
- Price: $95,000
- Price sqft: $170
- Waterfront: No
- Year Built: 1974
- Bldg sqft: 559
- Total Baths: 1
- Full Baths: 1
- Garage / Parking Spaces: 1
- Days On Market: 15
- Additional Information
- Geolocation: 27.3421 / -82.516
- County: SARASOTA
- City: SARASOTA
- Zipcode: 34237
- Subdivision: Hidden Lake Village
- Building: Hidden Lake Village
- Elementary School: Tuttle Elementary
- Middle School: Booker Middle
- High School: Booker High
- Provided by: MICHAEL SAUNDERS & COMPANY
- Contact: Amy Chapman
- 941-951-6660

- DMCA Notice
-
DescriptionThis efficiency studio is a fantastic opportunity for anyone looking for affordable living near downtown Sarasota! With its new laminate flooring and fresh paint, it offers a clean, modern feel. The spacious kitchen with a large walk in pantry and breakfast bar is perfect for cooking and dining. The large walk in closet is a great bonus for extra storage and for those clothes enthusiasts. Large sliders provide a great amount of natural light into the condo and lead to the balcony, which provides a view overlooking the community tennis courts adding a nice touch for relaxation or entertaining and large enough to accommodate multiple seating options. New roofs being installed on all buildings and assessment already paid by the seller. The community amenities available, such as the clubhouse, multiple lakeside pools, and fitness room, billiard room, bike racks, picnic area with BBQ/Grilling space, and assigned and guest parking all enhance the living experience, making it not just a home but a lifestyle. The proximity to public transportation and local attractions like Ed Smith Stadium is also a significant advantage. Overall, it is a convenient place to live, especially for those who appreciate community amenities and a serene environment with affordable association fees and a centralized location. The HOA covers water, trash, and sewer. One small pet is allowed and must be approved by association.
Payment Calculator
- Principal & Interest -
- Property Tax $
- Home Insurance $
- HOA Fees $
- Monthly -
For a Fast & FREE Mortgage Pre-Approval Apply Now
Apply Now
 Apply Now
Apply NowFeatures
Building and Construction
- Covered Spaces: 0.00
- Exterior Features: Lighting, Sliding Doors, Tennis Court(s)
- Flooring: Laminate, Tile
- Living Area: 523.00
- Roof: Shingle
Property Information
- Property Condition: Completed
Land Information
- Lot Features: Cul-De-Sac, Level, Near Public Transit, Paved
School Information
- High School: Booker High
- Middle School: Booker Middle
- School Elementary: Tuttle Elementary
Garage and Parking
- Garage Spaces: 1.00
- Open Parking Spaces: 0.00
- Parking Features: Assigned, Ground Level, Guest
Eco-Communities
- Pool Features: Gunite, In Ground
- Water Source: Public
Utilities
- Carport Spaces: 0.00
- Cooling: Central Air
- Heating: Central
- Pets Allowed: Breed Restrictions, Cats OK, Dogs OK, Size Limit, Yes
- Sewer: Public Sewer
- Utilities: Electricity Connected, Public, Sewer Connected, Water Connected
Amenities
- Association Amenities: Fence Restrictions, Fitness Center, Laundry, Pool, Recreation Facilities, Tennis Court(s)
Finance and Tax Information
- Home Owners Association Fee Includes: Common Area Taxes, Pool, Maintenance Structure, Recreational Facilities, Sewer, Trash, Water
- Home Owners Association Fee: 0.00
- Insurance Expense: 0.00
- Net Operating Income: 0.00
- Other Expense: 0.00
- Tax Year: 2024
Other Features
- Appliances: Disposal, Electric Water Heater, Exhaust Fan, Range, Refrigerator
- Association Name: C&S Mgmt Terry Lewis
- Association Phone: tlewis@cscmsi.co
- Country: US
- Furnished: Unfurnished
- Interior Features: Open Floorplan, PrimaryBedroom Upstairs, Thermostat, Walk-In Closet(s)
- Legal Description: UNIT 2632-E HIDDEN LAKE VILLAGE
- Levels: One
- Area Major: 34237 - Sarasota
- Occupant Type: Owner
- Parcel Number: 2028081089
- Possession: Close of Escrow
- Style: Florida
- View: Tennis Court
- Zoning Code: RMF4
Similar Properties

- Nicole Haltaufderhyde, REALTOR ®
- Tropic Shores Realty
- Mobile: 352.425.0845
- 352.425.0845
- nicoleverna@gmail.com



