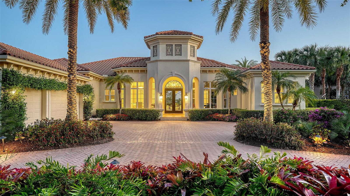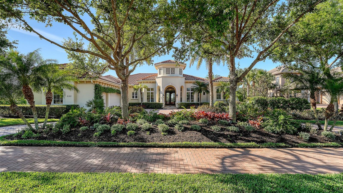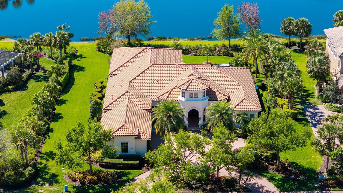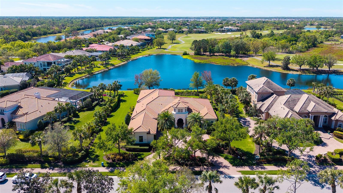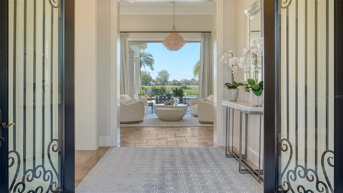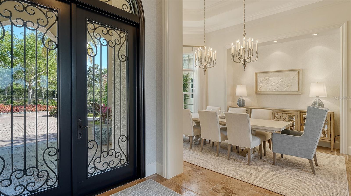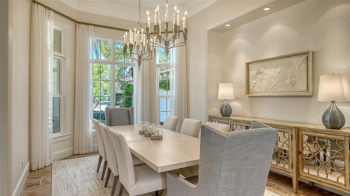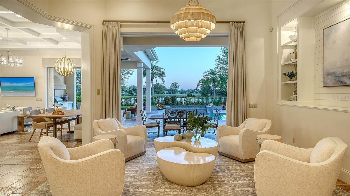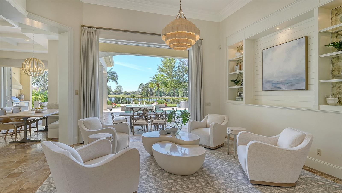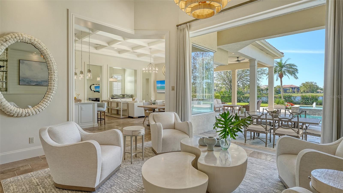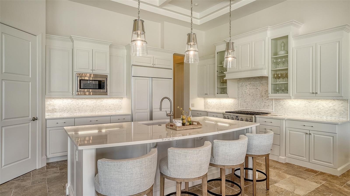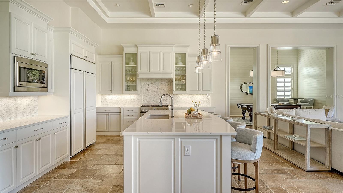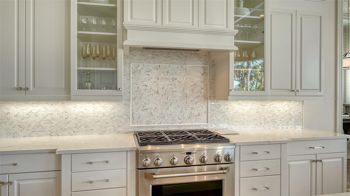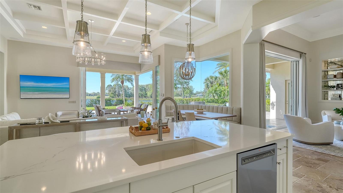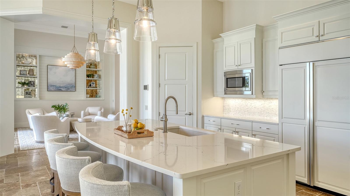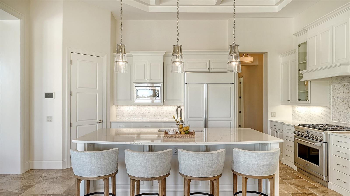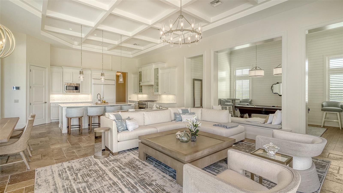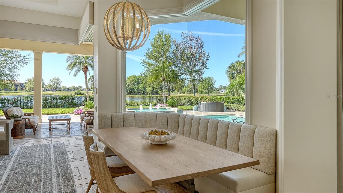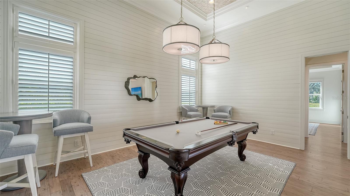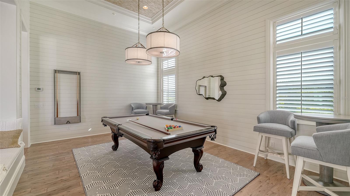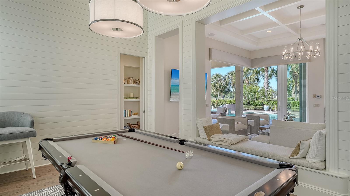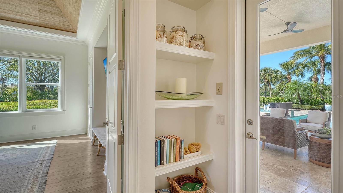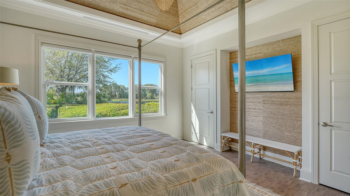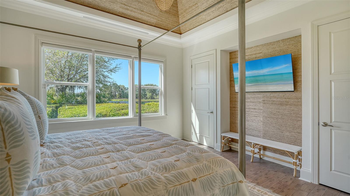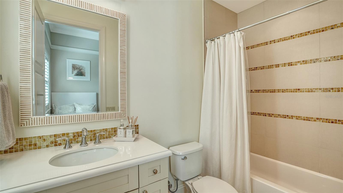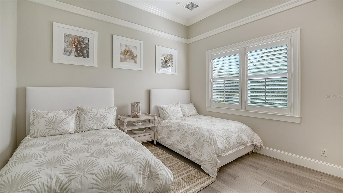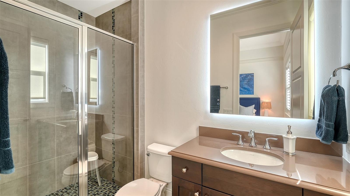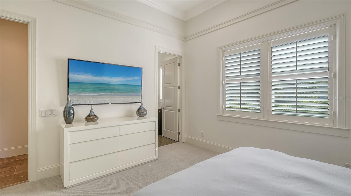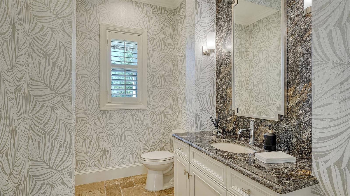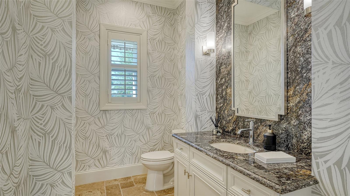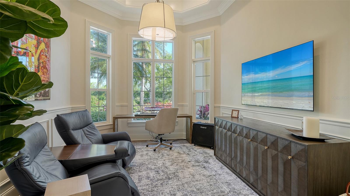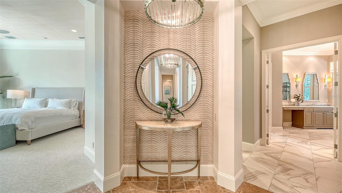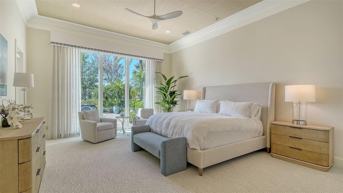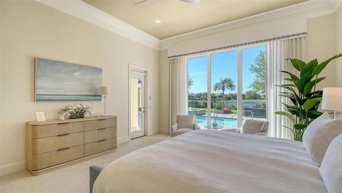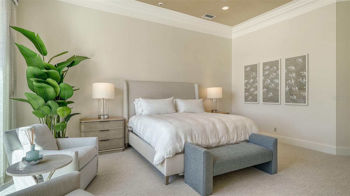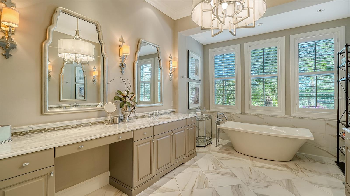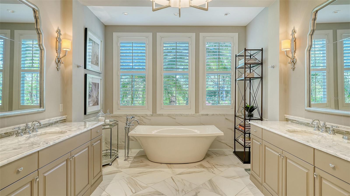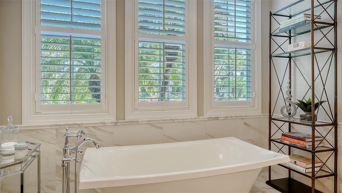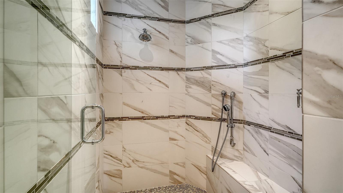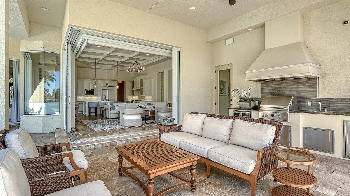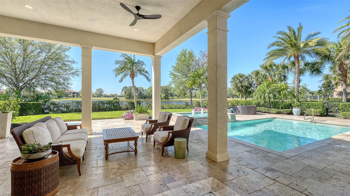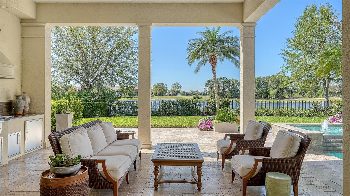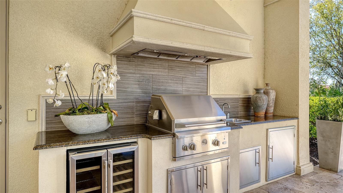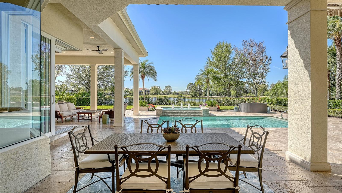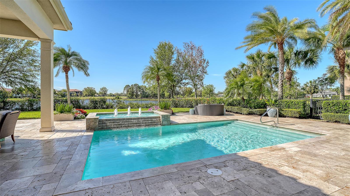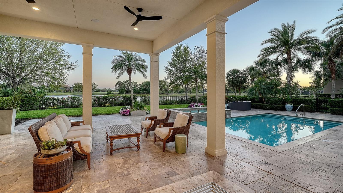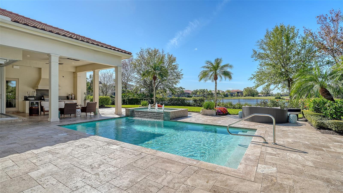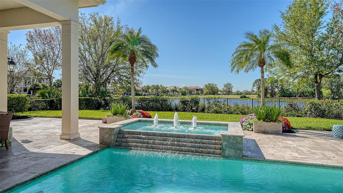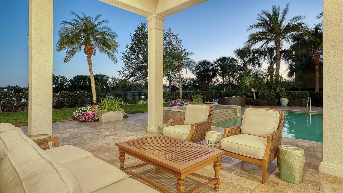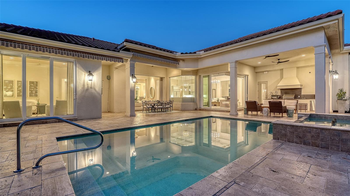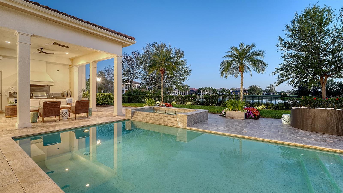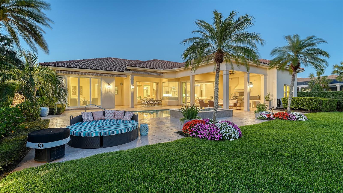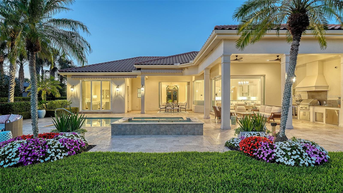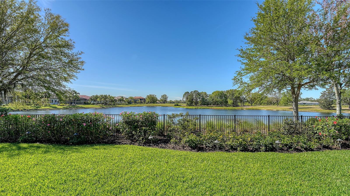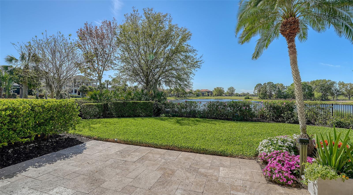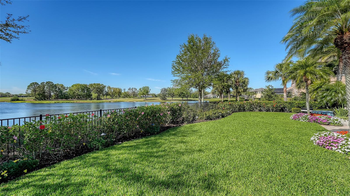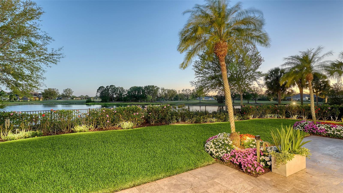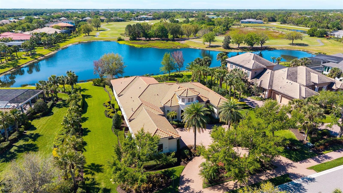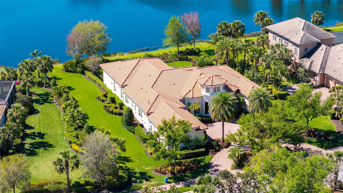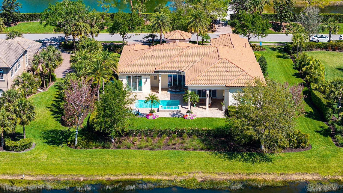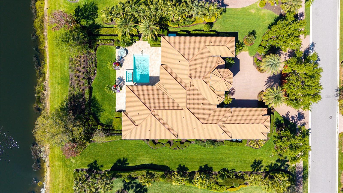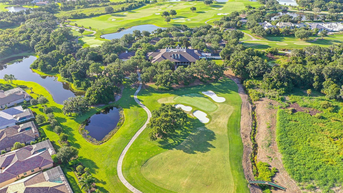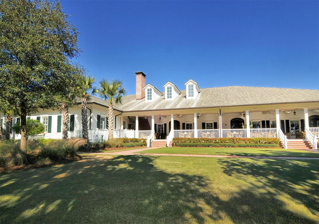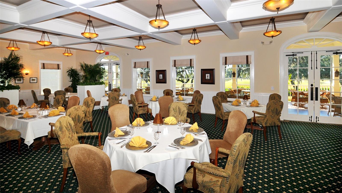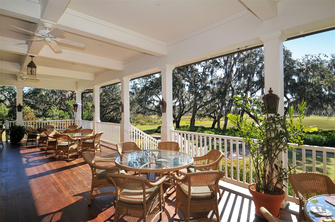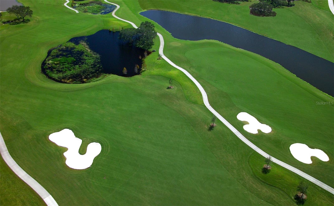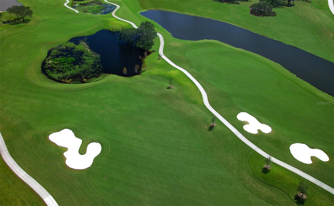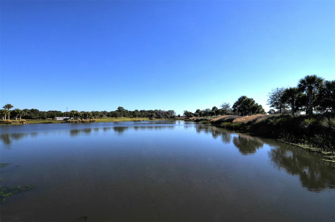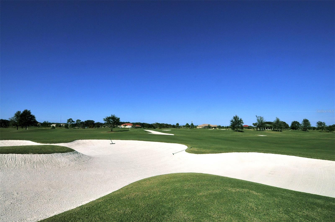3153 Founders Club Drive, SARASOTA, FL 34240
Property Photos
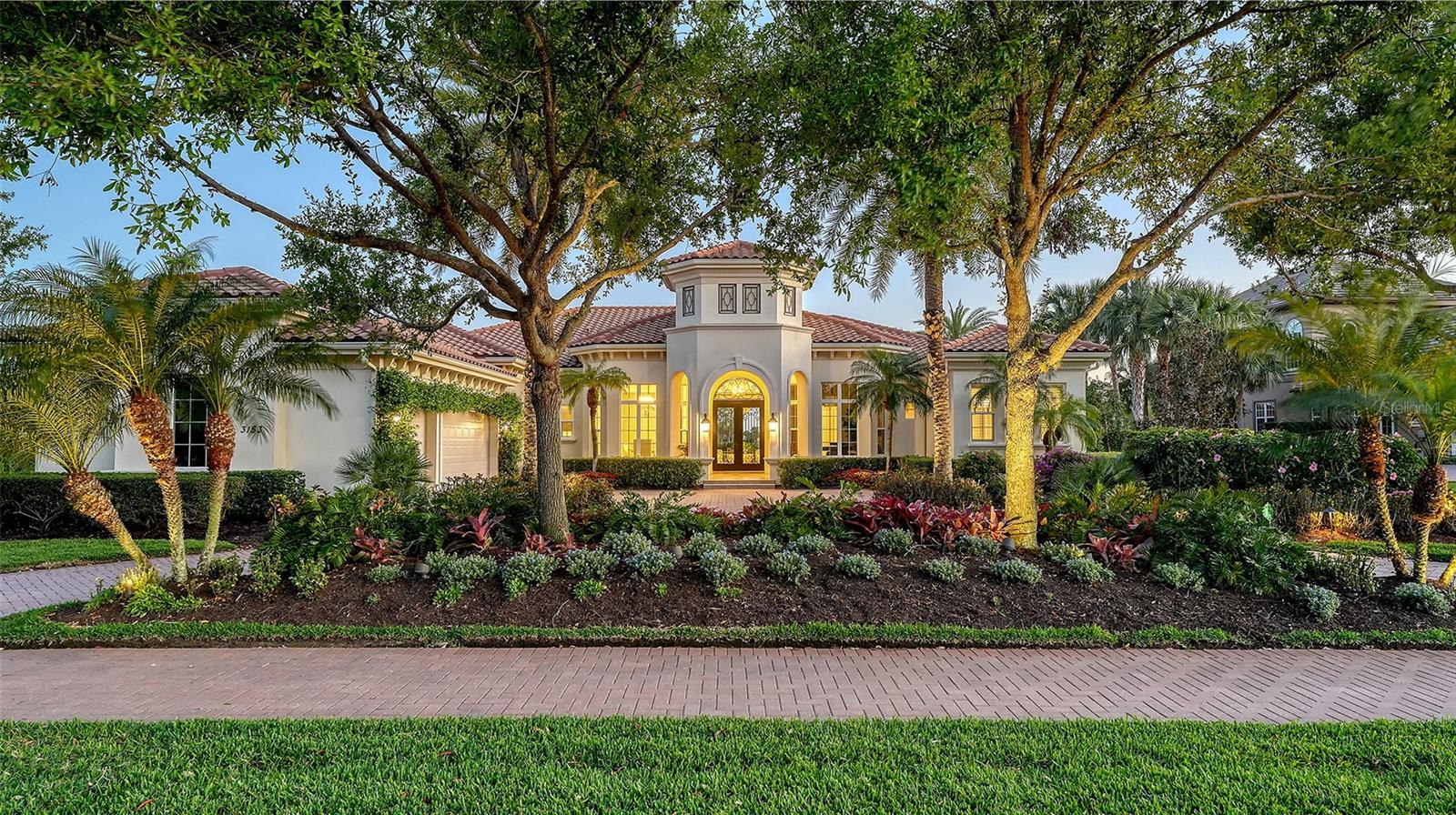
Would you like to sell your home before you purchase this one?
Priced at Only: $3,425,000
For more Information Call:
Address: 3153 Founders Club Drive, SARASOTA, FL 34240
Property Location and Similar Properties
- MLS#: A4645313 ( Residential )
- Street Address: 3153 Founders Club Drive
- Viewed: 7
- Price: $3,425,000
- Price sqft: $560
- Waterfront: Yes
- Wateraccess: Yes
- Waterfront Type: Lake Front
- Year Built: 2013
- Bldg sqft: 6117
- Bedrooms: 4
- Total Baths: 5
- Full Baths: 4
- 1/2 Baths: 1
- Garage / Parking Spaces: 3
- Days On Market: 3
- Additional Information
- Geolocation: 27.3373 / -82.3862
- County: SARASOTA
- City: SARASOTA
- Zipcode: 34240
- Subdivision: Founders Club
- Middle School: McIntosh Middle
- High School: Booker High
- Provided by: MICHAEL SAUNDERS & COMPANY
- Contact: Sara Boudarga
- 941-951-6660

- DMCA Notice
-
DescriptionWelcome to 3153 Founders Club Drive, a sophisticated home located in the Estate section of The Founders Club. Expertly updated and refreshed from top to bottom, this former London Bay model home has been stunningly transformed into a spa like retreat. With southern exposure overlooking a pristine lake and meticulously maintained golf course, this residence blends timeless elegance with luxurious finishes not often found in todays new homes. A generous single story home with 4,364 square feet of air conditioned space offering 4 bedrooms, 4 full baths, one half bath, an office, a dedicated dining room, bonus room and 3 car motor court garage. Peace of Mind & Smart Living are top of mind with modern convenience and security features: A new Control4 lighting and sound system, whole house generator and a new Halo whole house water purification system let you focus on your luxury lifestyle. The grand courtyard entry with refreshed landscaping and inviting lighting set the stage as you pass through massive iron and glass double doors, revealing a home rich in intricate details. Crown moldings, cased doorways, cased windowsills, and 8 inch baseboards meet chiseled travertine flooring, blending classic aesthetics with contemporary refinement. Every wall and piece of trim has been freshly painted, while statement walls and ceilings have been added with stunning wallpaper, tongue and groove wood, and mercury glass accents. The modern chefs kitchen is a true masterpiece, featuring: Cambria quartz countertops, Calcutta gold backsplash, Cabinet finished Monogram appliances and a spacious walk in pantry. Custom touches continue with remote controlled shades and a designer inspired built in banquette with a custom crafted wood table in the breakfast area. The family room is a showcase of expert craftsmanship, with its coffered ceiling and a 10 foot disappearing corner slider, seamlessly blending indoor and outdoor living. In the bonus room/billiard room, a custom bench and shiplap feature walls add warmth and character, making it the perfect space for relaxation and entertainment. A lavish primary suite spans an entire wing creating a private retreat featuring: a large walk in closet, freestanding soaking tub, huge walk in shower with a rain head, double vanities with a makeup area and quartz countertops, a private water closet and quiet sitting area overlook the lush garden and pool area. The perfect space to unwind after a great day of golf. Looking for your place in the sun? Step outside to your stunning outdoor sanctuary, where two covered lanais overlook an open air resort style pool with a raised spa with multiple fountains. The spacious main lanai (38 x 16) features an outdoor kitchen with a grill hood, sink, and beverage cooler, remote retractable awnings provide shade when needed at the veranda and newly refreshed landscape showers the backyard with florals enhancing the beauty of this acre lakefront lot. The Founders Club residents enjoy tennis courts, a sport court, recreation center and playground at the front of the property. Membership in the Club is optional but inviting with an abundance of social activities. An unparalleled location, the prestigious Founders Club, is situated minutes from Waterside At Lakewood Ranch, a few miles from University Town Center, a short drive to downtown and our award winning beaches. This exceptional home perfectly balances luxury, comfort, and modern sophistication.
Payment Calculator
- Principal & Interest -
- Property Tax $
- Home Insurance $
- HOA Fees $
- Monthly -
For a Fast & FREE Mortgage Pre-Approval Apply Now
Apply Now
 Apply Now
Apply NowFeatures
Building and Construction
- Builder Model: Delfina
- Builder Name: London Bay
- Covered Spaces: 0.00
- Exterior Features: Awning(s), Garden, Irrigation System, Outdoor Kitchen, Shade Shutter(s), Sidewalk, Sliding Doors
- Fencing: Fenced
- Flooring: Carpet, Hardwood, Travertine
- Living Area: 4364.00
- Other Structures: Outdoor Kitchen, Storage
- Roof: Tile
Property Information
- Property Condition: Completed
Land Information
- Lot Features: Landscaped, Near Golf Course, On Golf Course, Oversized Lot, Private, Sidewalk, Paved
School Information
- High School: Booker High
- Middle School: McIntosh Middle
Garage and Parking
- Garage Spaces: 3.00
- Open Parking Spaces: 0.00
- Parking Features: Circular Driveway, Guest, Off Street
Eco-Communities
- Pool Features: Heated, In Ground, Pool Alarm, Salt Water
- Water Source: Public
Utilities
- Carport Spaces: 0.00
- Cooling: Central Air, Zoned
- Heating: Central, Electric
- Pets Allowed: Yes
- Sewer: Public Sewer
- Utilities: Cable Connected, Electricity Connected, Natural Gas Connected, Sewer Connected, Sprinkler Recycled, Street Lights, Underground Utilities, Water Connected
Amenities
- Association Amenities: Gated, Playground, Recreation Facilities, Security, Tennis Court(s)
Finance and Tax Information
- Home Owners Association Fee Includes: Guard - 24 Hour, Maintenance Grounds, Private Road, Recreational Facilities
- Home Owners Association Fee: 7350.00
- Insurance Expense: 0.00
- Net Operating Income: 0.00
- Other Expense: 0.00
- Tax Year: 2024
Other Features
- Appliances: Built-In Oven, Cooktop, Dishwasher, Disposal, Dryer, Exhaust Fan, Gas Water Heater, Microwave, Range, Range Hood, Refrigerator, Washer, Water Filtration System, Whole House R.O. System
- Association Name: Charles Low
- Association Phone: 941-202-1694
- Country: US
- Furnished: Unfurnished
- Interior Features: Ceiling Fans(s), Coffered Ceiling(s), Crown Molding, Eat-in Kitchen, High Ceilings, Kitchen/Family Room Combo, Open Floorplan, Primary Bedroom Main Floor, Smart Home, Solid Surface Counters, Solid Wood Cabinets, Split Bedroom, Tray Ceiling(s), Vaulted Ceiling(s), Walk-In Closet(s), Window Treatments
- Legal Description: LOT U-11, FOUNDERS CLUB
- Levels: One
- Area Major: 34240 - Sarasota
- Occupant Type: Owner
- Parcel Number: 0221030008
- Possession: Close Of Escrow
- Style: Mediterranean
- View: Golf Course, Park/Greenbelt, Water
- Zoning Code: OUE1
Nearby Subdivisions
Alcove
Artistry
Artistry Of Sarasota
Artistry Ph 1a
Artistry Ph 1e
Artistry Ph 2a
Artistry Ph 2b
Artistry Ph 2c 2d
Artistry Ph 3a
Artistry Ph 3b
Artistry Sarasota
Barton Farms
Barton Farms Laurel Lakes
Barton Farmslaurel Lakes
Bay Landing
Bern Creek Ranches
Bern Creek The Ranches At
Car Collective
Country Wood Estates
Cowpen Ranch
Deerfield
Emerald Landing At Waterside
Founders Club
Fox Creek Acres
Hammocks
Hampton Lakes
Hidden Crk Ph 1
Hidden Crk Ph 2
Hidden River
Lakehouse Cove
Lakehouse Cove At Waterside
Lakehouse Cove At Waterside In
Lakehouse Cove At Waterside Ph
Lakehouse Covewaterside Ph 1
Lakehouse Covewaterside Ph 2
Lakehouse Covewaterside Ph 3
Lakehouse Covewaterside Ph 5
Lakehouse Covewaterside Phs 5
Laurel Lakes
Laurel Meadows
Laurel Oak Estates
Laurel Oak Estates Sec 02
Laurel Oak Estates Sec 04
Meadow Walk
Metes Bounds
Monterey At Lakewood Ranch
None
Not Applicable
Oak Ford Golf Club
Oak Ford Ph 1
Oak Ford Phase 1
Otter Creek Estates
Paddocks North
Palmer Farms
Palmer Farms 3rd
Palmer Farms Third
Palmer Glen Ph 1
Palmer Lake A Rep
Palmer Reserve
Racimo Ranches
Sarasota Golf Club Colony 2
Shadow Oaks
Shadow Oaks Estates
Shadowood
Shoreview
Shoreview At Lakewood Ranch Wa
Shoreviewlakewood Ranch Water
Shoreviewlakewood Ranch Waters
Sylvan Lea
Tatum Ridge
The Ranches At Bern Creek
Vilano Ph 1
Villages At Pinetree Marsh Pin
Villages At Pinetree Ponderosa
Villages At Pinetree Spruce Pi
Villagespine Tree Spruce Pine
Villanova Colonnade Condo
Walden Pond
Waterside Village
Wild Blue
Wild Blue At Waterside
Wild Blue At Waterside Phase 1
Wild Blue At Waterside Phase 2
Wild Bluewaterside Ph 1
Windward
Windward At Lakewood Ranch
Windward At Lakewood Ranch Pha
Windwardlakewood Ranch Ph 1
Windwardlakewood Ranch Ph 2 R
Worthington
Worthington Ph 1
Worthington Ph 2
Worthingtonph 1
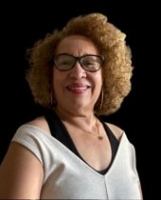
- Nicole Haltaufderhyde, REALTOR ®
- Tropic Shores Realty
- Mobile: 352.425.0845
- 352.425.0845
- nicoleverna@gmail.com



