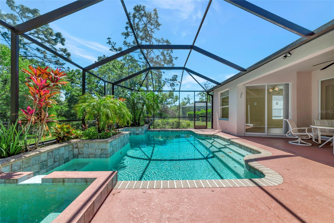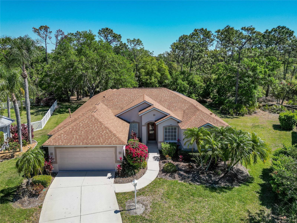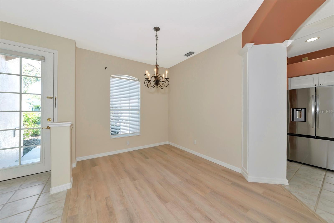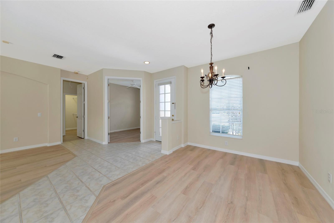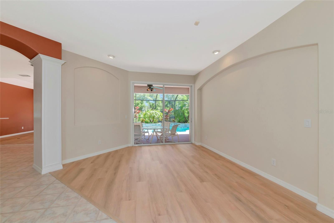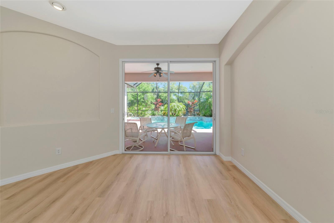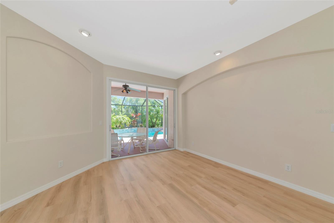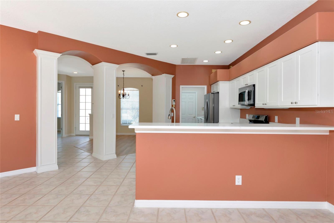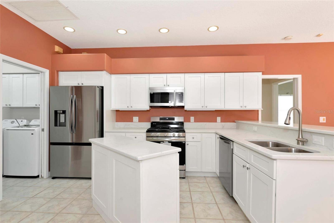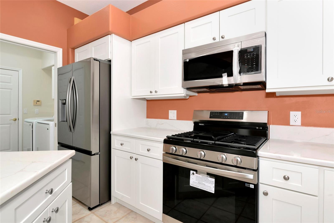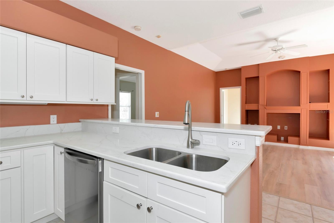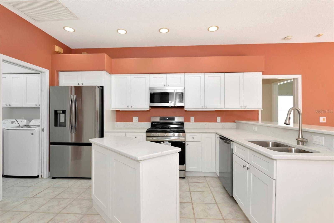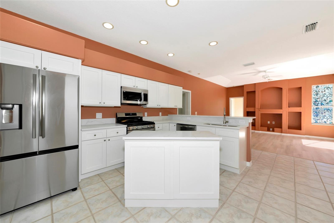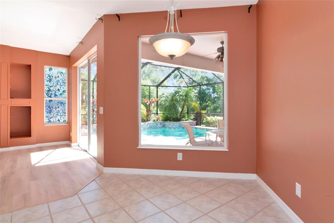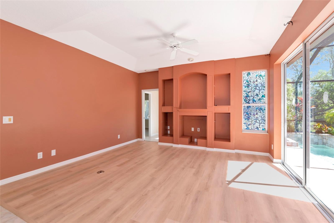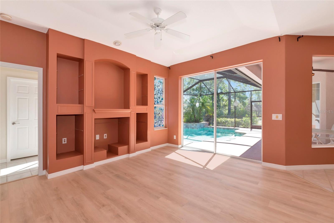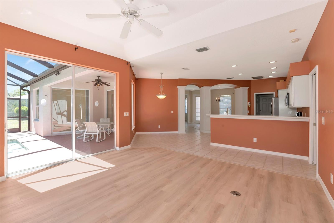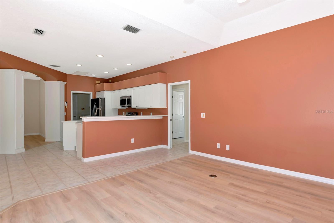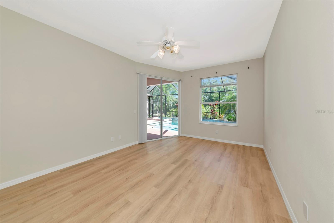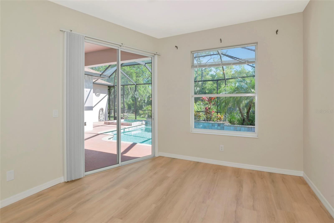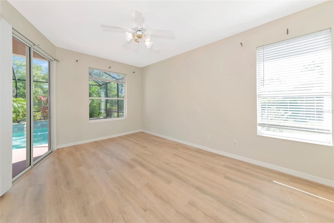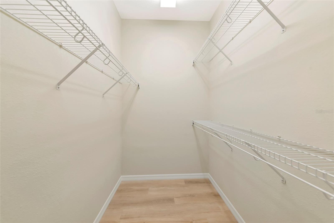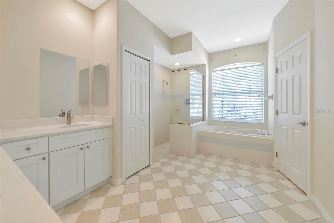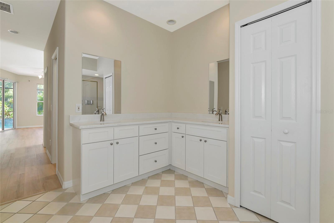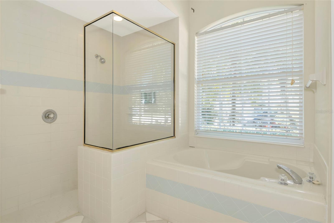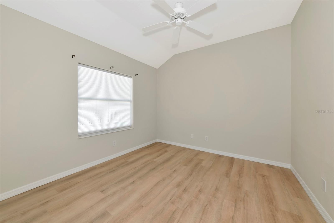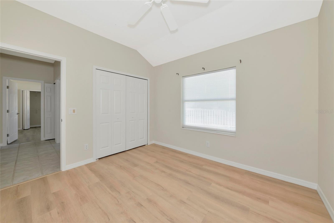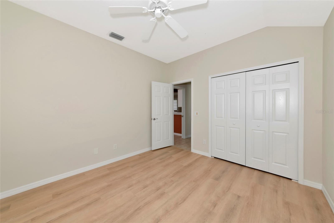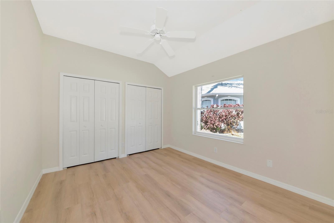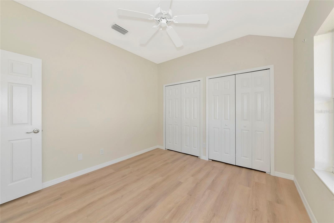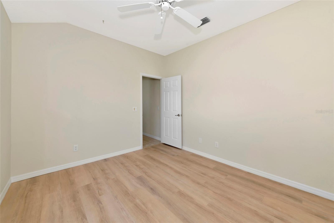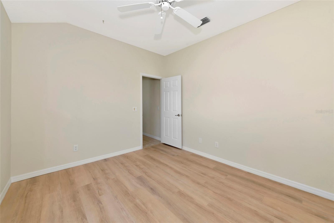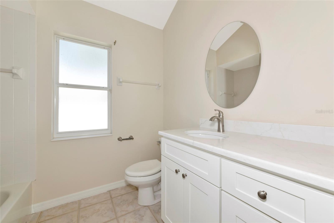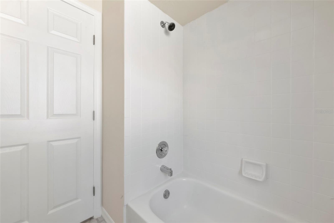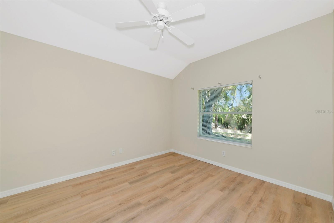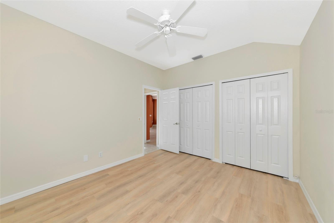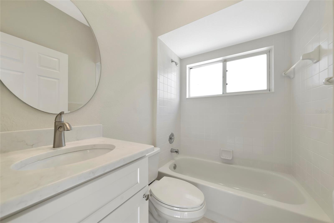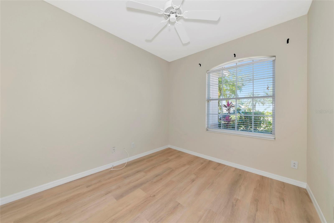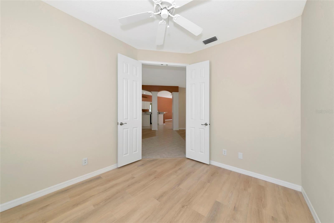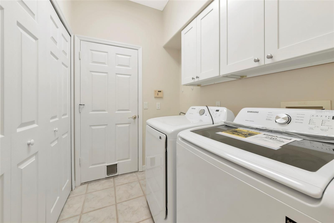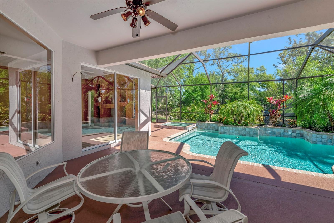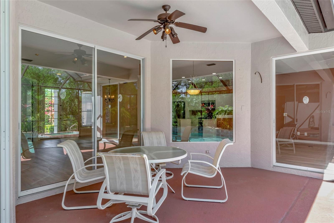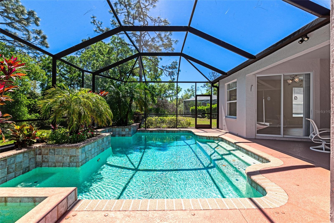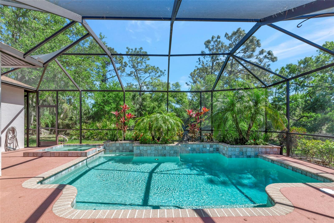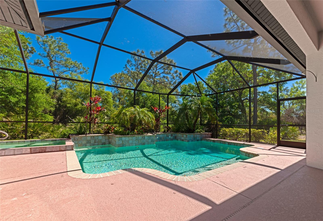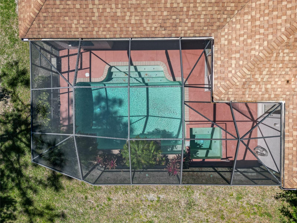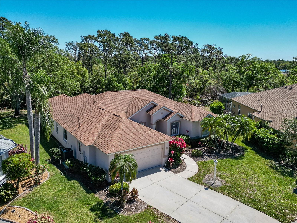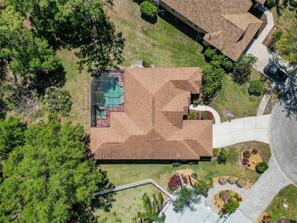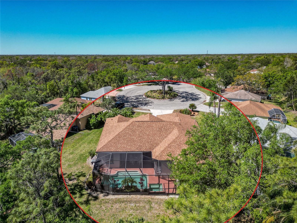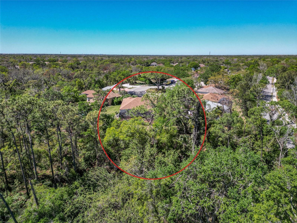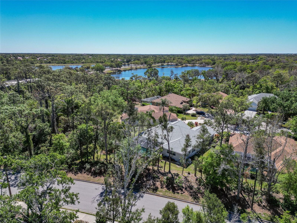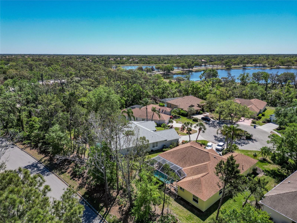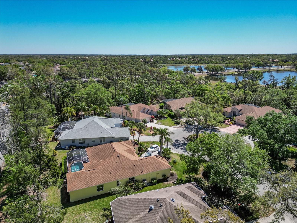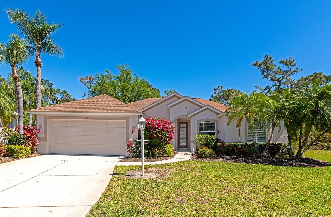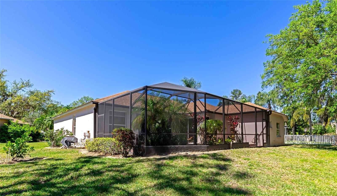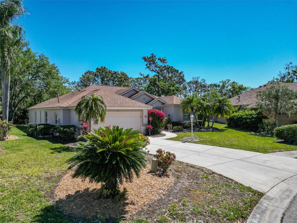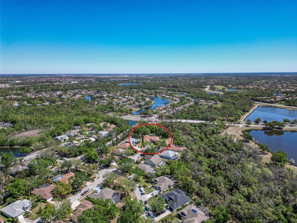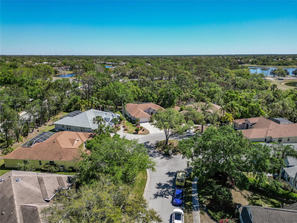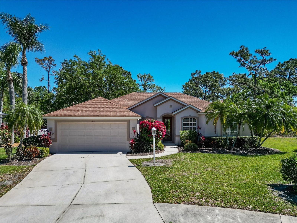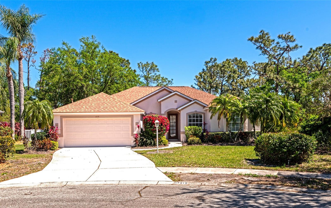11419 Pine Lilly Place, LAKEWOOD RANCH, FL 34202
Property Photos
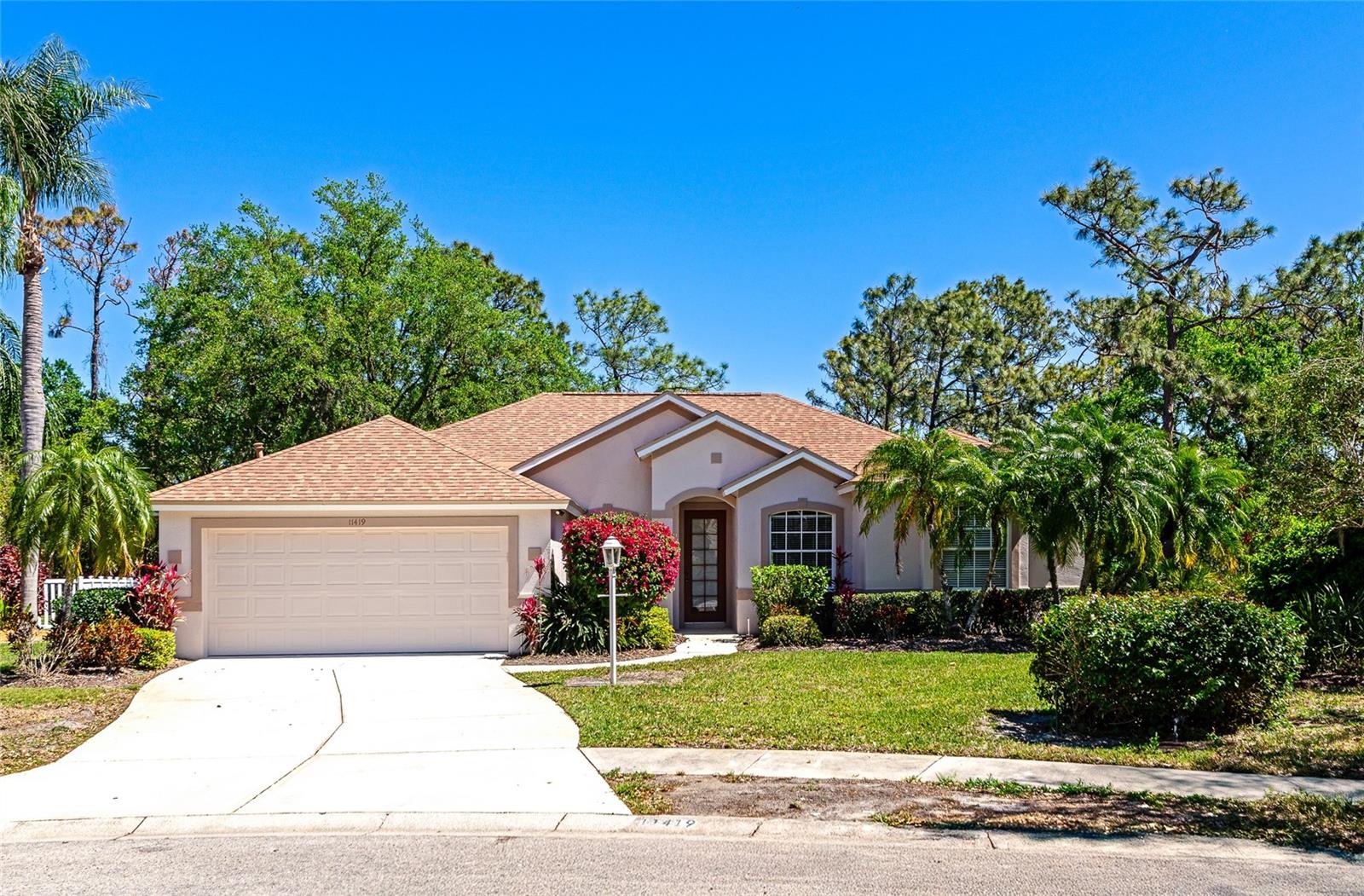
Would you like to sell your home before you purchase this one?
Priced at Only: $639,000
For more Information Call:
Address: 11419 Pine Lilly Place, LAKEWOOD RANCH, FL 34202
Property Location and Similar Properties
- MLS#: A4645531 ( Residential )
- Street Address: 11419 Pine Lilly Place
- Viewed: 11
- Price: $639,000
- Price sqft: $59
- Waterfront: No
- Year Built: 1997
- Bldg sqft: 10803
- Bedrooms: 4
- Total Baths: 3
- Full Baths: 3
- Garage / Parking Spaces: 2
- Days On Market: 10
- Additional Information
- Geolocation: 27.4204 / -82.4274
- County: MANATEE
- City: LAKEWOOD RANCH
- Zipcode: 34202
- Subdivision: Summerfield Village Subphase A
- Elementary School: Braden River Elementary
- Middle School: Braden River Middle
- High School: Lakewood Ranch High
- Provided by: COLDWELL BANKER REALTY
- Contact: Joe Murphy
- 941-907-1033

- DMCA Notice
-
DescriptionCharming, Updated Home in Summerfield Prime Lakewood Ranch Location Welcome to Summerfield, a peaceful enclave in the heart of Lakewood Ranch, where convenience meets tranquility. Nestled on a quiet cul de sac with a mature wooded backdrop, this beautifully updated home offers the perfect blend of privacy and accessibility. Step inside to discover extensive renovations, including fresh drywall, new interior paint, and stunning new flooring throughout. The highlight of the home is the brand new kitchen, featuring white shaker cabinets, sleek quartz countertops, and stainless steel appliancesa modern and stylish space perfect for cooking and entertaining. Enjoy the best of Florida living with your own screened lanai, complete with a sparkling heated pool and spa. Surrounded by lush landscaping, this private retreat is perfect for relaxing or entertaining year round. Living in Lakewood Ranch means enjoying one of the nations top rated master planned communities, known for its multi generational appeal, top rated schools, and unbeatable lifestyle. With shopping, hospitals, dining, and major roadways just minutes away, you'll love how effortless everyday living can be. Dont miss the chance to experience this exceptional home! Be sure to explore the 3D virtual tour by clicking the link.
Payment Calculator
- Principal & Interest -
- Property Tax $
- Home Insurance $
- HOA Fees $
- Monthly -
For a Fast & FREE Mortgage Pre-Approval Apply Now
Apply Now
 Apply Now
Apply NowFeatures
Building and Construction
- Covered Spaces: 0.00
- Exterior Features: Lighting
- Flooring: Ceramic Tile, Luxury Vinyl
- Living Area: 2330.00
- Roof: Shingle
Property Information
- Property Condition: Completed
Land Information
- Lot Features: Cul-De-Sac, Landscaped, Level
School Information
- High School: Lakewood Ranch High
- Middle School: Braden River Middle
- School Elementary: Braden River Elementary
Garage and Parking
- Garage Spaces: 2.00
- Open Parking Spaces: 0.00
- Parking Features: Driveway, Garage Door Opener
Eco-Communities
- Pool Features: Heated, Screen Enclosure
- Water Source: Public
Utilities
- Carport Spaces: 0.00
- Cooling: Central Air
- Heating: Central
- Pets Allowed: Yes
- Sewer: Public Sewer
- Utilities: Cable Available, Electricity Connected, Public, Sewer Connected, Underground Utilities, Water Connected
Amenities
- Association Amenities: Park, Playground, Recreation Facilities
Finance and Tax Information
- Home Owners Association Fee: 102.00
- Insurance Expense: 0.00
- Net Operating Income: 0.00
- Other Expense: 0.00
- Tax Year: 2024
Other Features
- Appliances: Dishwasher, Dryer, Microwave, Range, Refrigerator, Washer
- Association Name: David Hart
- Association Phone: 941-907-0202
- Country: US
- Furnished: Unfurnished
- Interior Features: Cathedral Ceiling(s), Ceiling Fans(s), Kitchen/Family Room Combo, Primary Bedroom Main Floor, Solid Surface Counters, Solid Wood Cabinets, Split Bedroom, Vaulted Ceiling(s), Walk-In Closet(s)
- Legal Description: LOT 5 BLK C-1 UNIT 2 SUMMERFIELD VILLAGE SUBPHASE A PI#5841.0535/7
- Levels: One
- Area Major: 34202 - Bradenton/Lakewood Ranch/Lakewood Rch
- Occupant Type: Vacant
- Parcel Number: 584105357
- Possession: Close Of Escrow
- Style: Contemporary, Ranch
- View: Trees/Woods
- Views: 11
- Zoning Code: PDR/WPE/
Nearby Subdivisions
Calusa Country Club
Concession Ph I
Country Club East
Country Club East At Lakewd Rn
Country Club East At Lakewood
Country Club East At Lwr Subph
Del Webb
Del Webb Ph Ia
Del Webb Ph Ib Subphases D F
Del Webb Ph Ii
Del Webb Ph Ii Subphases 2a 2b
Del Webb Ph Iii Subph 3a 3b 3
Del Webb Ph V Sph D
Del Webb Ph V Subph 5a 5b 5c
Edgewater Village Sp A Un 5
Edgewater Village Subphase A
Edgewater Village Subphase B
Greenbrook Village
Greenbrook Village Sp Cc
Greenbrook Village Sp L
Greenbrook Village Subphase Bb
Greenbrook Village Subphase Cc
Greenbrook Village Subphase Gg
Greenbrook Village Subphase K
Greenbrook Village Subphase Kk
Greenbrook Village Subphase Ll
Greenbrook Village Subphase P
Greenbrook Village Subphase Y
Greenbrook Village Subphase Z
Isles At Lakewood Ranch Ph Ia
Isles At Lakewood Ranch Ph Ii
Lake Club
Lake Club Ph I
Lake Club Ph Iv Subph B1 Aka G
Lake Club Ph Iv Subph C1 Aka G
Lake Club Phase 1
Lake Club Phase Ii
Lakewood Ranch
Lakewood Ranch Cc Sp C Un 5
Lakewood Ranch Cc Sp Hwestonpb
Lakewood Ranch Ccv Sp Ii
Lakewood Ranch Country Club
Lakewood Ranch Country Club W
Lakewood Ranch Country Club Vi
Preserve At Panther Ridge Ph I
River Club
River Club North Lts 113147
River Club South Subphase Iii
River Club South Subphase Iv
River Club South Subphase Va
River Club South Subphase Vb1
River Club South Subphase Vb3
Riverwalk Ridge
Summerfield Village Cypress Ba
Summerfield Village Subphase A
Summerfield Village Subphase B
Summerfield Village Subphase C
Summerfield Village Subphase D
Willowbrook Ph 1

- Nicole Haltaufderhyde, REALTOR ®
- Tropic Shores Realty
- Mobile: 352.425.0845
- 352.425.0845
- nicoleverna@gmail.com



