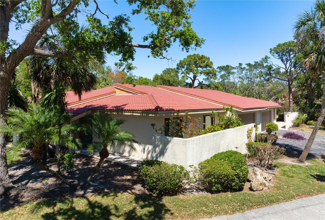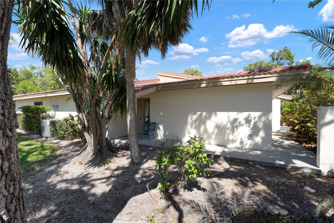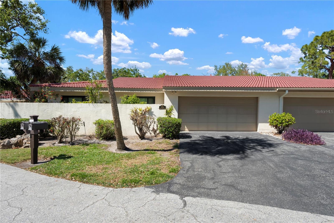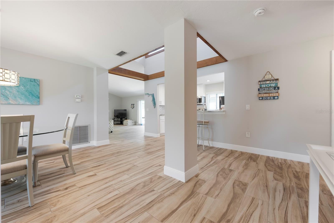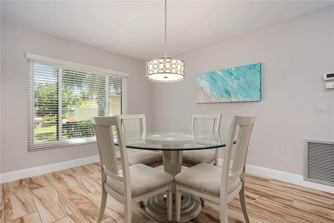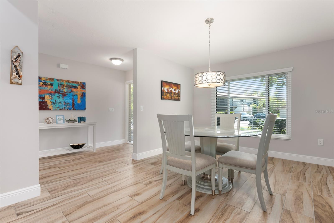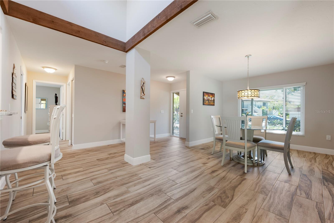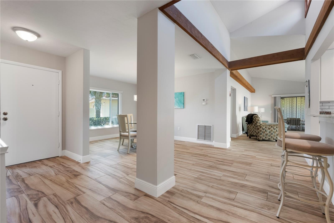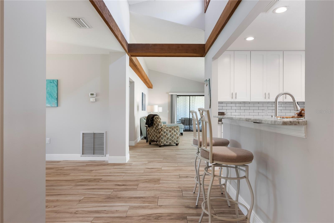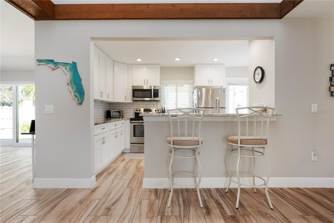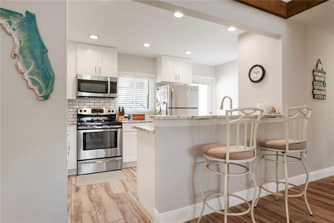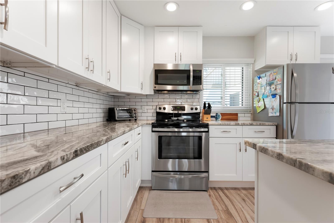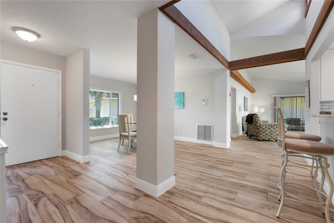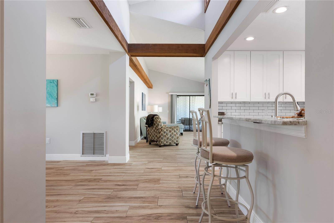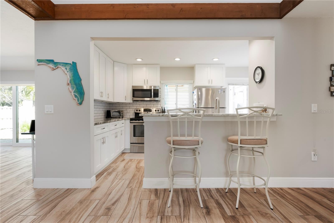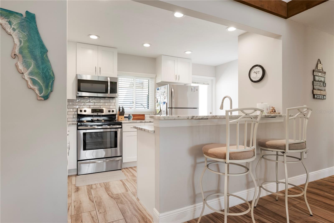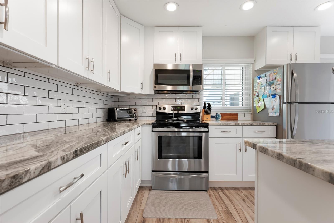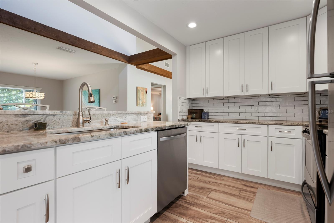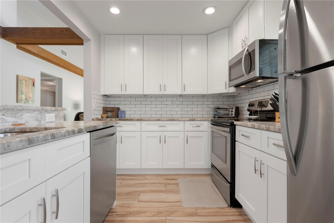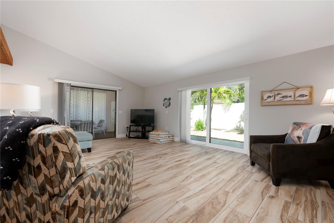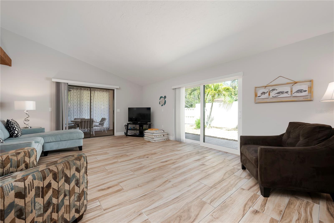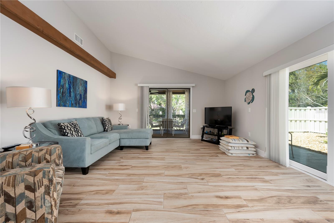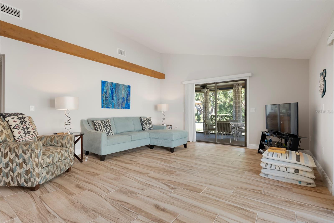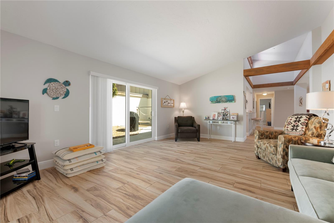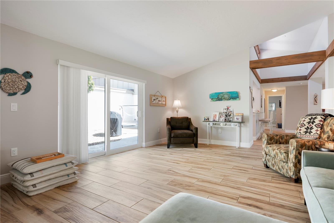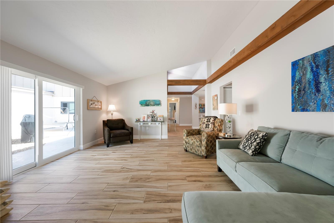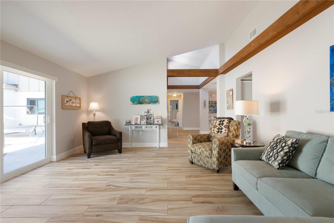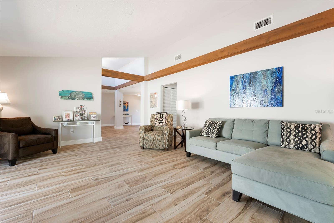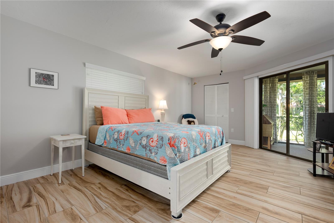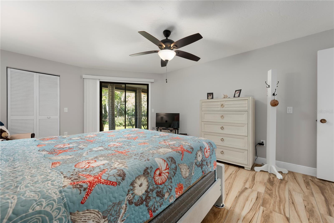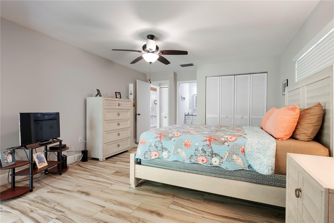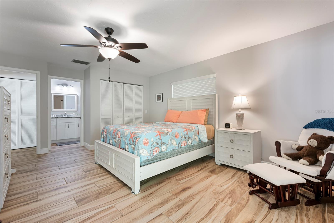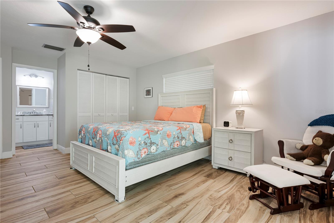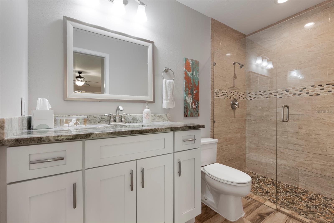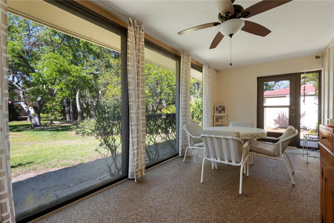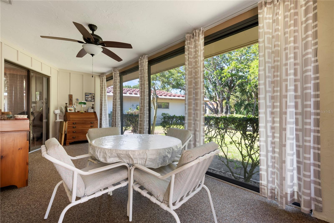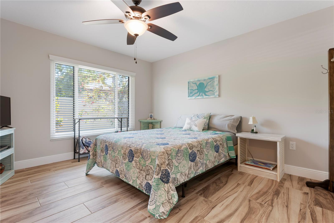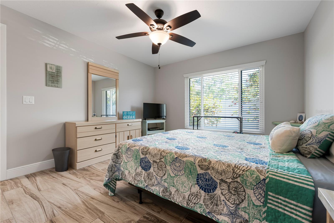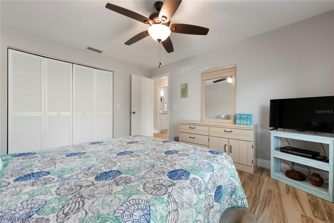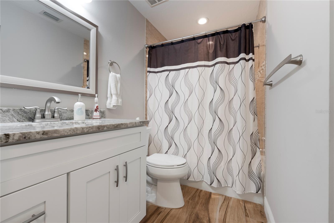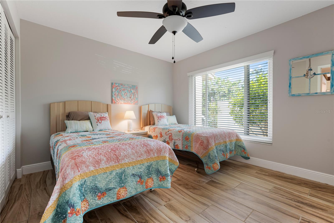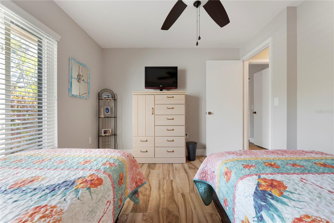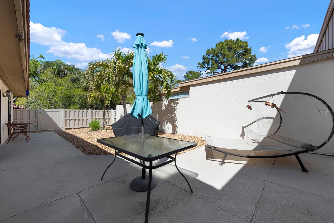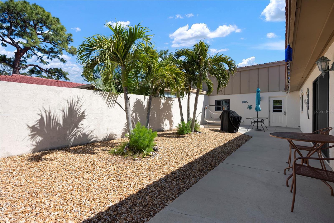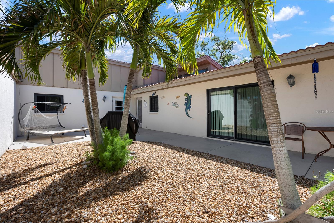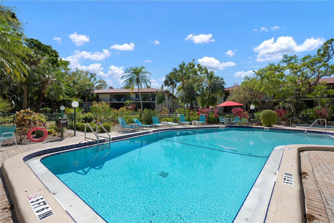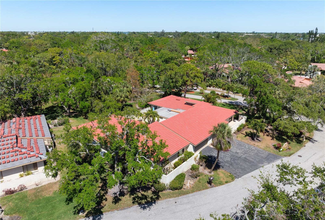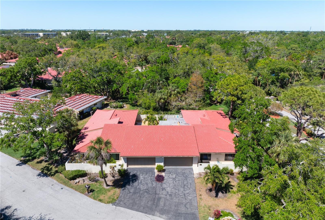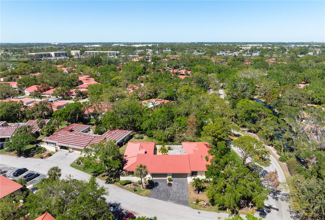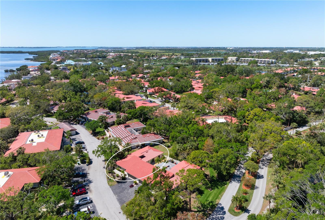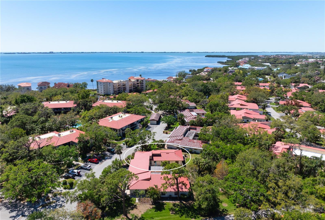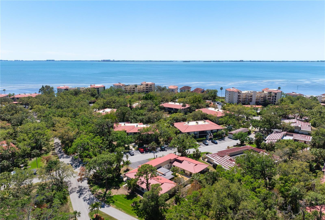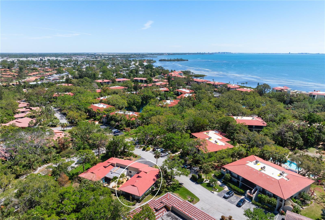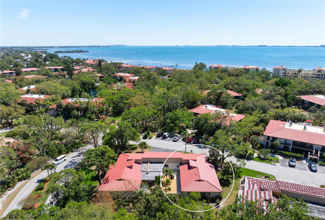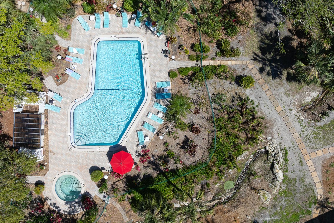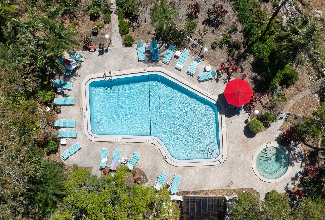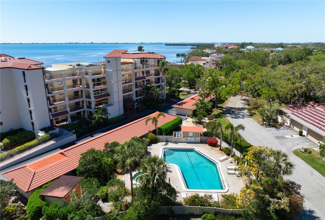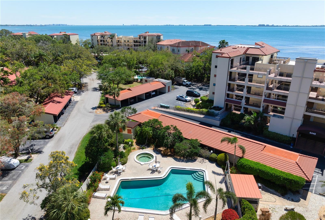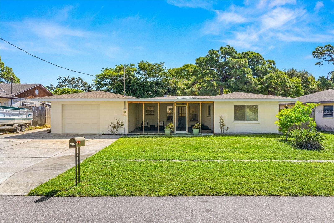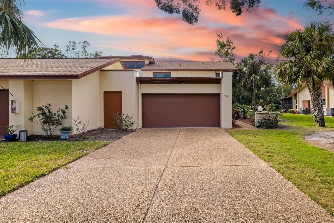3804 Sun Eagle Lane, BRADENTON, FL 34210
Property Photos
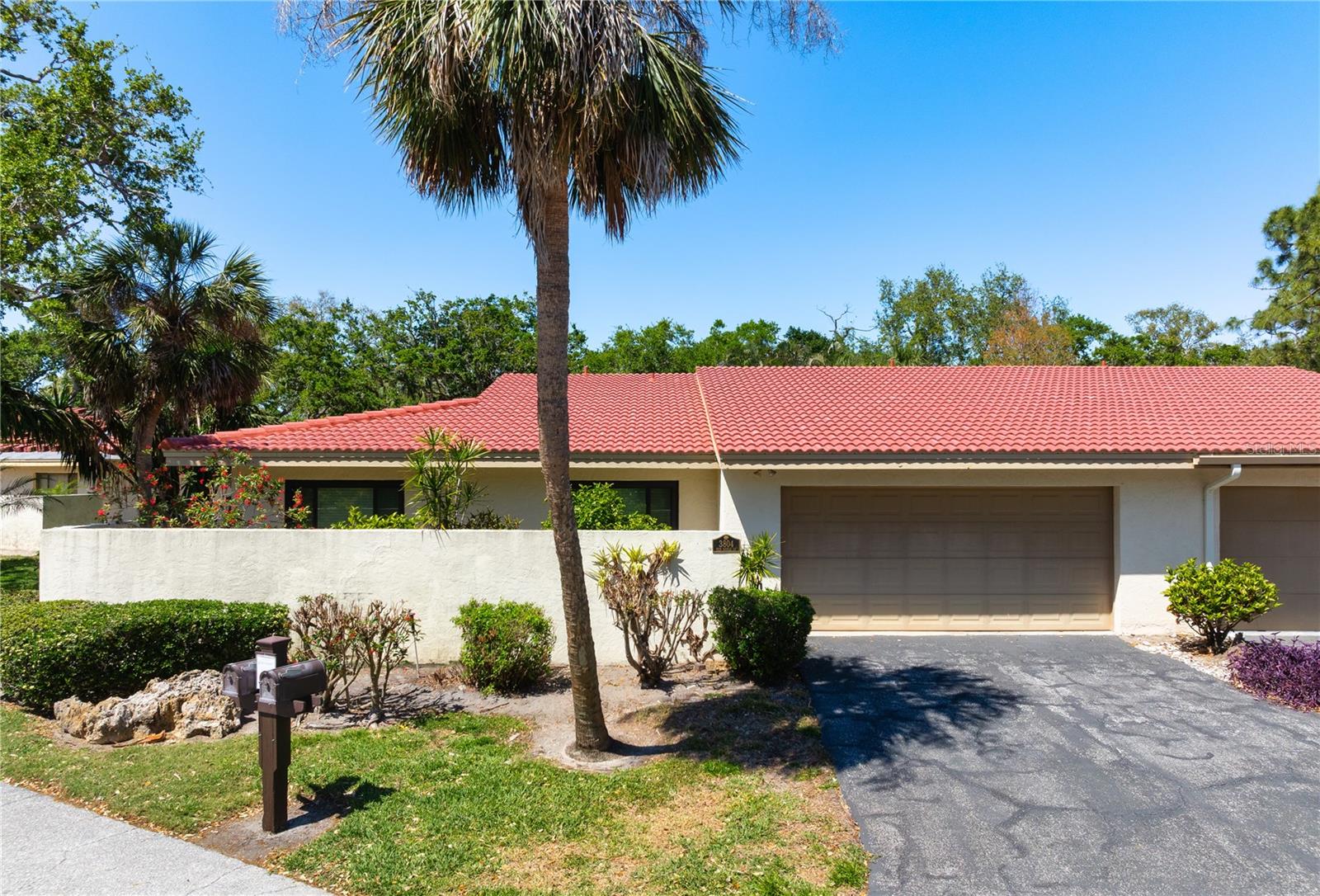
Would you like to sell your home before you purchase this one?
Priced at Only: $405,000
For more Information Call:
Address: 3804 Sun Eagle Lane, BRADENTON, FL 34210
Property Location and Similar Properties
- MLS#: A4645543 ( Residential )
- Street Address: 3804 Sun Eagle Lane
- Viewed: 4
- Price: $405,000
- Price sqft: $204
- Waterfront: No
- Year Built: 1979
- Bldg sqft: 1981
- Bedrooms: 3
- Total Baths: 2
- Full Baths: 2
- Garage / Parking Spaces: 2
- Days On Market: 9
- Additional Information
- Geolocation: 27.4278 / -82.6007
- County: MANATEE
- City: BRADENTON
- Zipcode: 34210
- Subdivision: The Villas At Wild Oak Bay I I
- Provided by: GULF SANDS REALTY, LLC
- Contact: Cynthia Brock
- 941-343-7275

- DMCA Notice
-
DescriptionBeautifully Remodeled Villa in Prime Location! Move in ready and fully updated, this stunning villa has it all! Enjoy peace of mind with a brand new roof (2025), upgraded impact windows on all windows except for sunroom, new electrical wiring, and a full home remodel completed in 2019. Additional upgrades include a new water heater (2015). Located near IMG Academy, this home offers a spacious 2 car garage, a charming courtyard, and a bright sunroom. Youll love the lush mature landscaping and the convenience of being within walking distance to the pools. Perfectly situated just 8 miles from the beach, 6.6 miles from downtown Bradenton, and under 10 miles from downtown Sarasota, youll have easy access to shopping, dining, and entertainment.
Payment Calculator
- Principal & Interest -
- Property Tax $
- Home Insurance $
- HOA Fees $
- Monthly -
For a Fast & FREE Mortgage Pre-Approval Apply Now
Apply Now
 Apply Now
Apply NowFeatures
Building and Construction
- Covered Spaces: 0.00
- Exterior Features: Irrigation System, Sliding Doors
- Flooring: Carpet, Tile
- Living Area: 1981.00
- Roof: Shingle
Land Information
- Lot Features: Cul-De-Sac
Garage and Parking
- Garage Spaces: 2.00
- Open Parking Spaces: 0.00
Eco-Communities
- Pool Features: In Ground, Screen Enclosure
- Water Source: Public
Utilities
- Carport Spaces: 0.00
- Cooling: Central Air, Humidity Control
- Heating: Electric
- Pets Allowed: Yes
- Sewer: Public Sewer
- Utilities: BB/HS Internet Available, Cable Available, Electricity Connected, Underground Utilities
Finance and Tax Information
- Home Owners Association Fee Includes: Cable TV, Pool, Escrow Reserves Fund, Maintenance Grounds, Pest Control, Recreational Facilities, Sewer, Trash, Water
- Home Owners Association Fee: 2250.00
- Insurance Expense: 0.00
- Net Operating Income: 0.00
- Other Expense: 0.00
- Tax Year: 2024
Other Features
- Appliances: Dishwasher, Disposal, Dryer, Electric Water Heater, Microwave, Range, Refrigerator, Washer
- Association Name: Penny Sell'Armi
- Association Phone: 941-358-3366
- Country: US
- Interior Features: Ceiling Fans(s), High Ceilings, Kitchen/Family Room Combo, Open Floorplan, Skylight(s), Split Bedroom, Vaulted Ceiling(s)
- Legal Description: UNIT 48B THE VILLAS AT WILD OAK BAY III CONDO PI#61473.1101/0
- Levels: One
- Area Major: 34210 - Bradenton
- Occupant Type: Owner
- Parcel Number: 6147311010
- Possession: Close Of Escrow
- Zoning Code: PDR
Similar Properties
Nearby Subdivisions
Aqua Lagoon
Battersby
Bay Beach
Bay Lake Estates
Bay Lake Estates Ph I
Bay Lake Estates Ph Ii
Conquistador Bayside
Coral Shores
Coral Shores East
Cortez Add To Cortez Amd
Cortez Estates
El Conquistador Villas Village
Fairways At Conquistador
Fairways Townhouses Villas
Glenn Lakes Ph 1b
Glenn Lakes Ph 3
Glenn Lakes Ph 4
Glenn Lakes Ph 6
Gulf Trail Ranches
Herons Watch
Highland Lakes
Lakebridge
Lakebridge Ph 1
Lakebridge Ph Ii Iii
Legends Bay
Mount Vernon Ph 1
Mount Vernon Ph 1b
Mount Vernon Ph 2
Palm Court
Racquet Club Villas Amd
Sagamore Estates
San Remo Shores
Shorewalk
Shorewalk Bath Tennis Club 17
Shorewalk Bath Tennis Club 2
Shorewalk Bath Tennis Club 20
Shorewalk Bath Tennis Club 21
Shorewalk Bath Tennis Club 27
Shorewalk Bath Tennis Club 3
Shorewalk Bath Tennis Club 5
Southwinds At Five Lakes
Southwinds At Five Lakes Ph 10
The Villas At El Conquistador
The Villas At Wild Oak Bay I I
The Villas At Wild Oak Bay Iv
Tidy Island Ph Ii
Timber Creek One
Turnberry Woods At Conquistado
Twin Isles Estates
Valencia Garden
West Glenn Ph Iii
Wildewood Spgs Stage 1c1 Of Pi
Wildewood Spgs Stage 6b Of Woo

- Nicole Haltaufderhyde, REALTOR ®
- Tropic Shores Realty
- Mobile: 352.425.0845
- 352.425.0845
- nicoleverna@gmail.com



