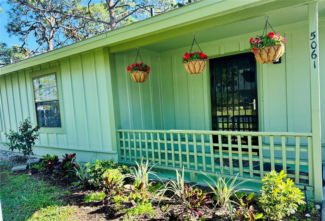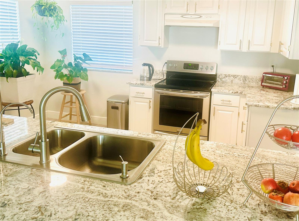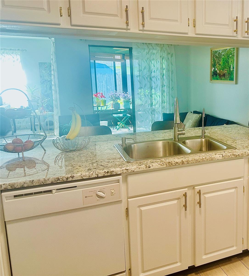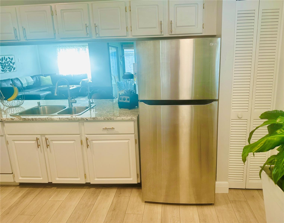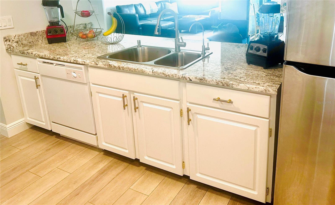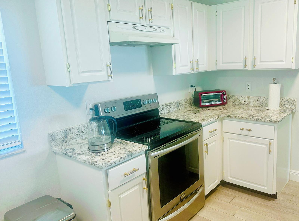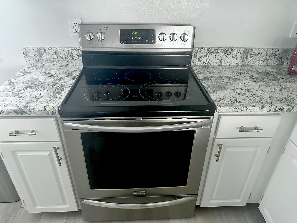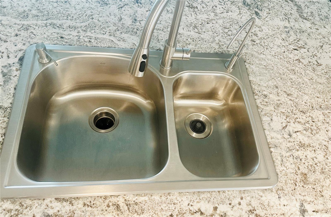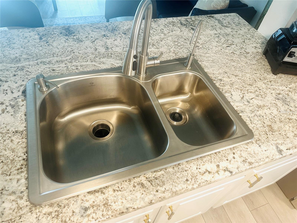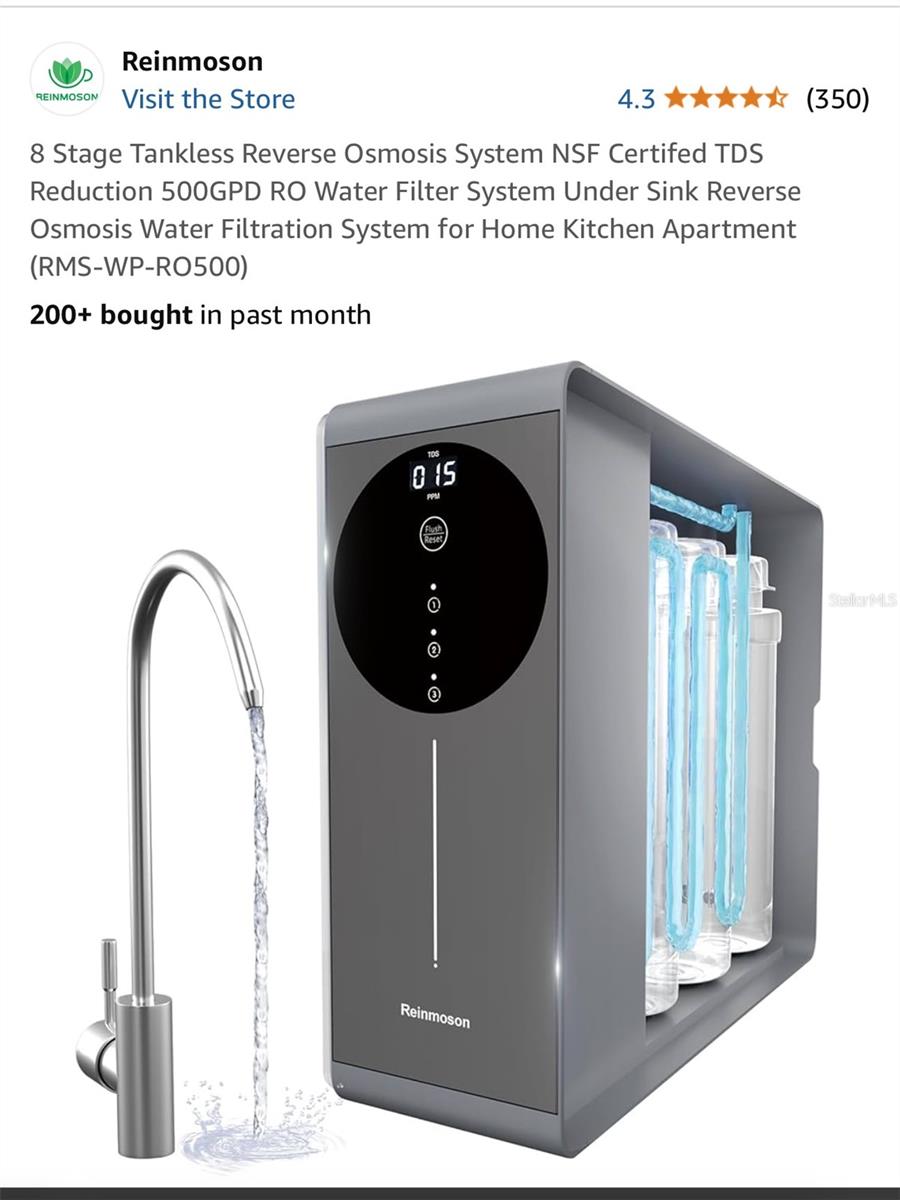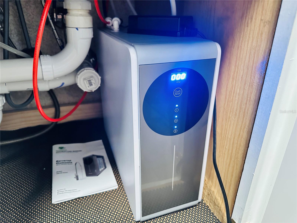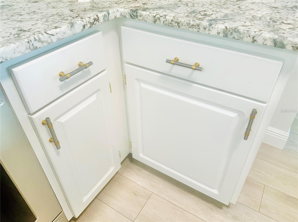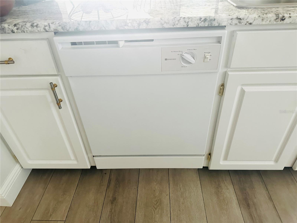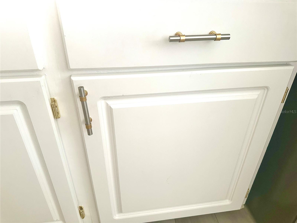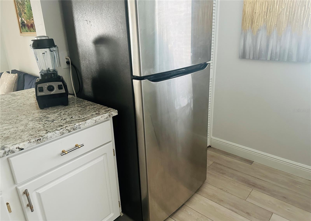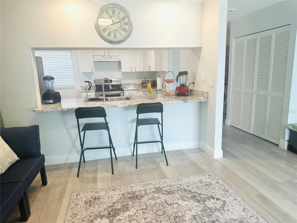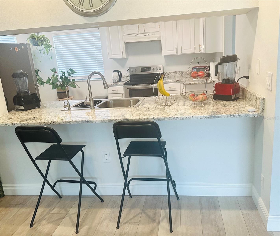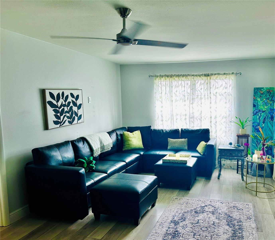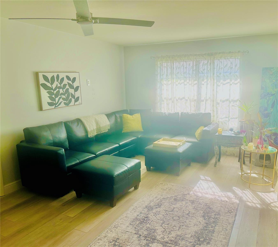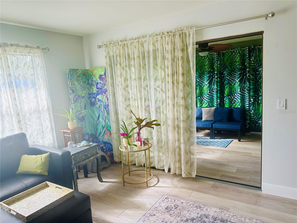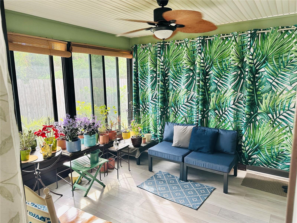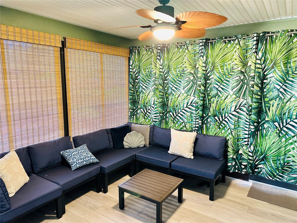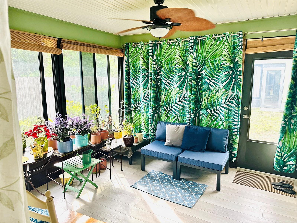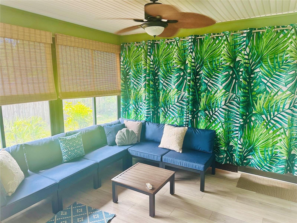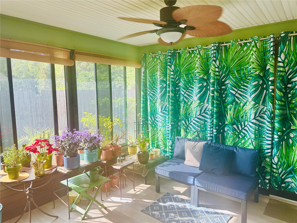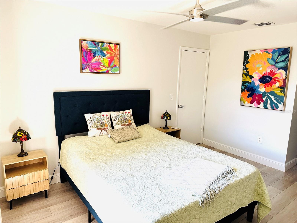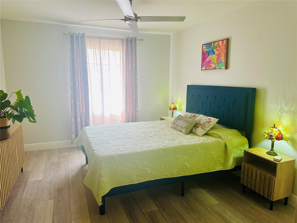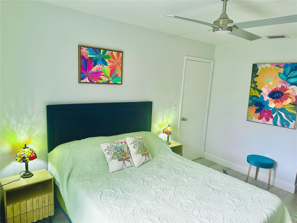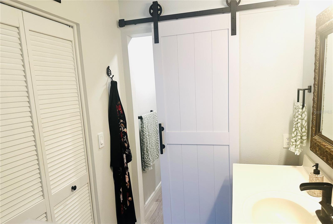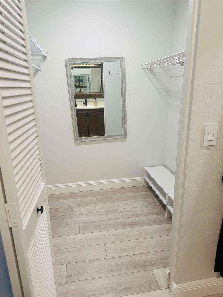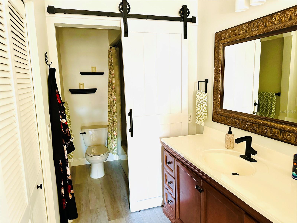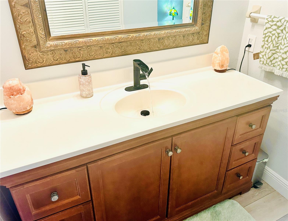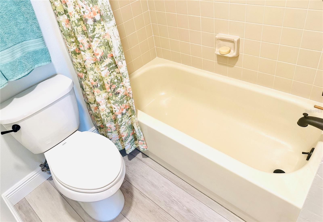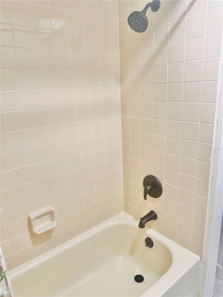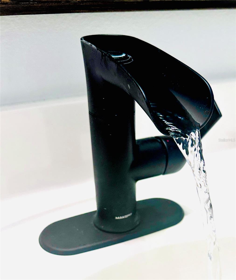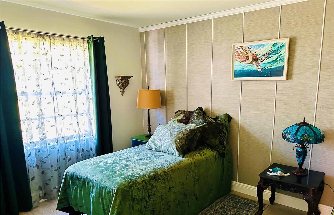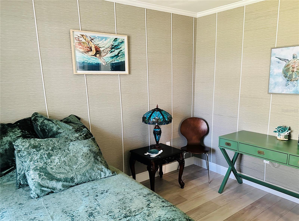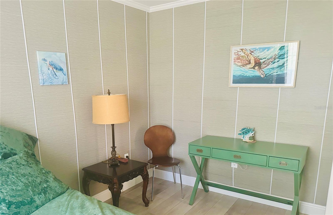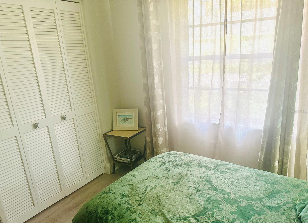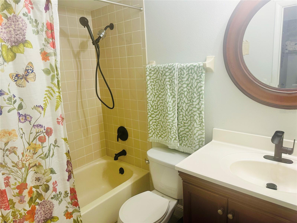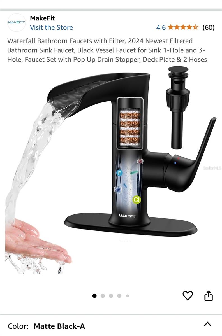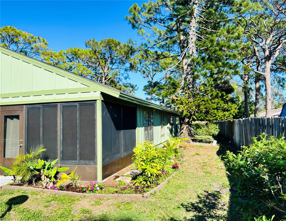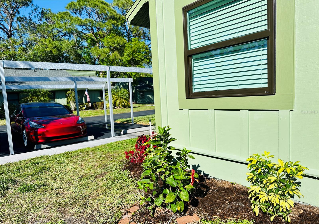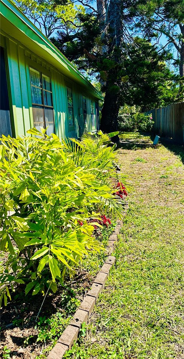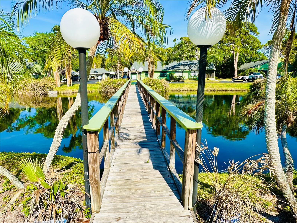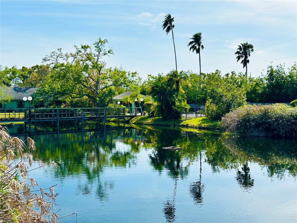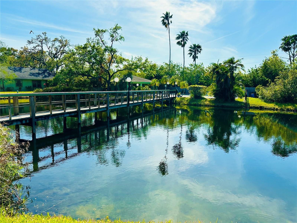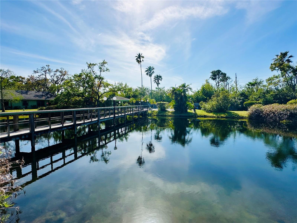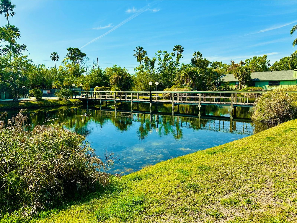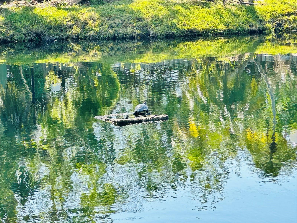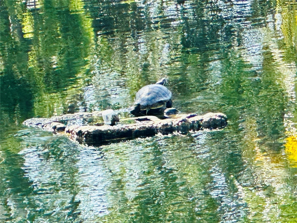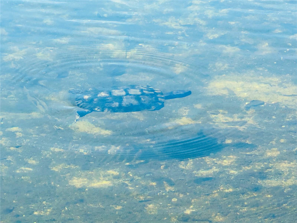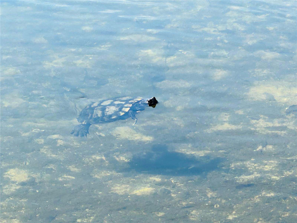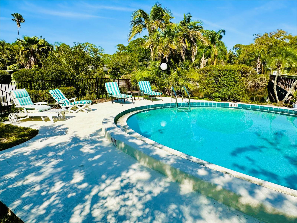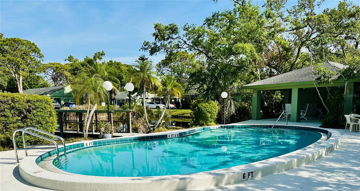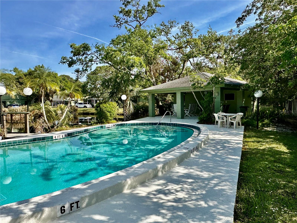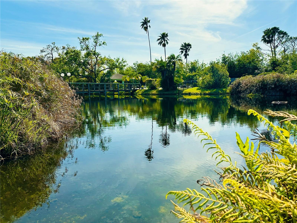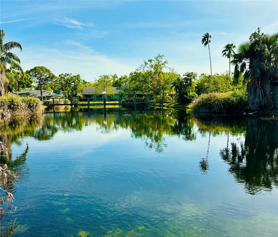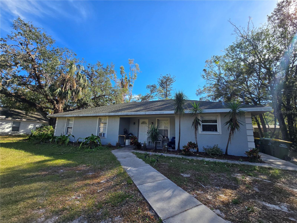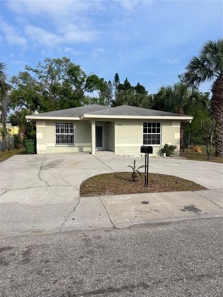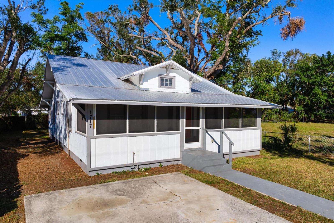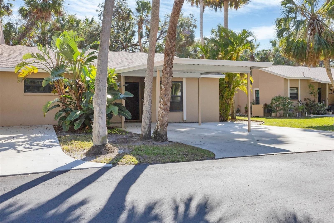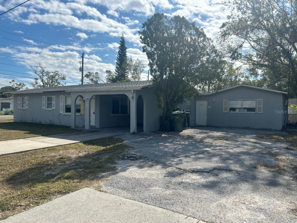5061 Barrington Circle 1302, SARASOTA, FL 34234
Property Photos
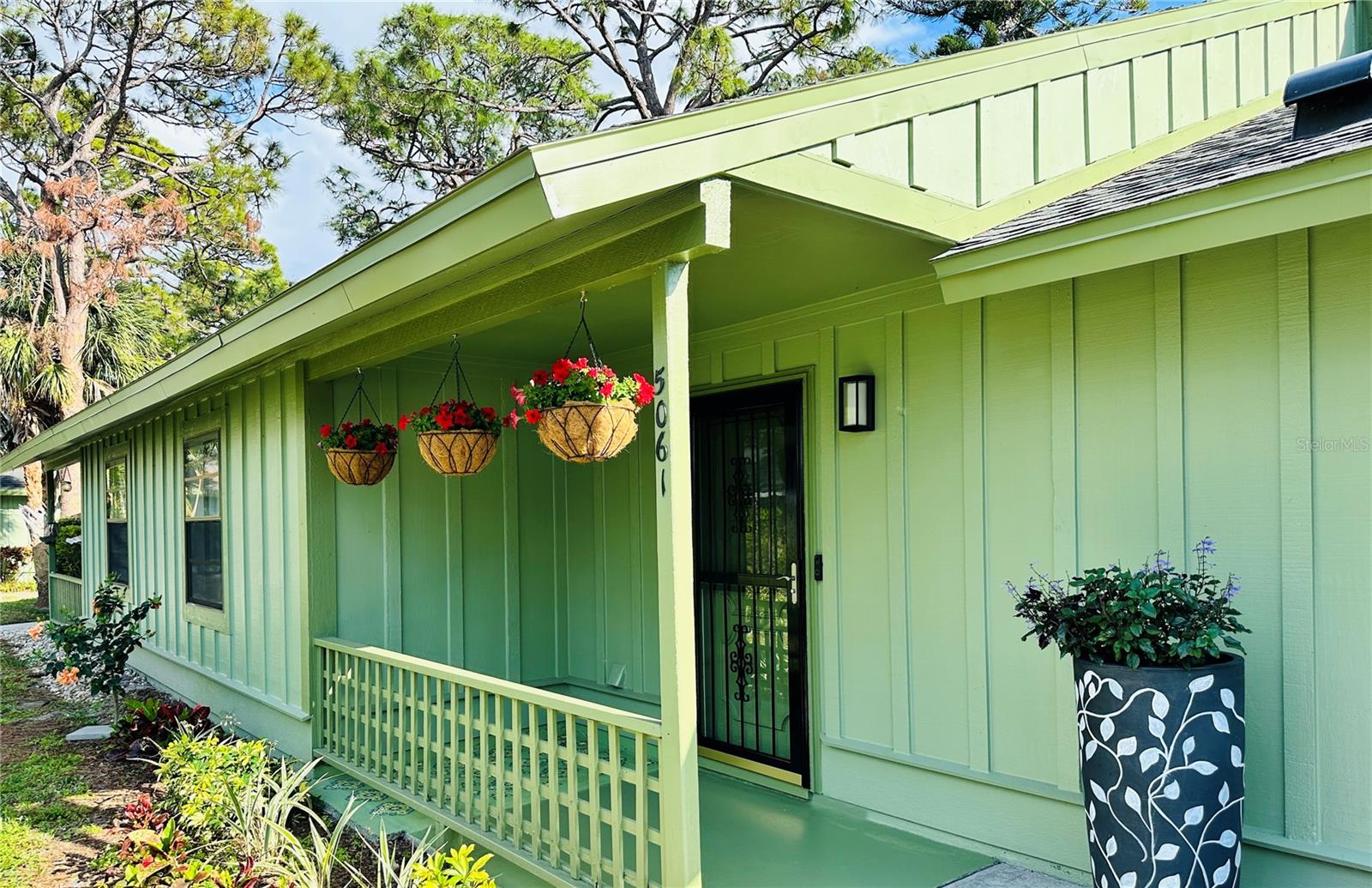
Would you like to sell your home before you purchase this one?
Priced at Only: $290,000
For more Information Call:
Address: 5061 Barrington Circle 1302, SARASOTA, FL 34234
Property Location and Similar Properties
- MLS#: A4645819 ( Residential )
- Street Address: 5061 Barrington Circle 1302
- Viewed: 16
- Price: $290,000
- Price sqft: $241
- Waterfront: No
- Year Built: 1982
- Bldg sqft: 1204
- Bedrooms: 2
- Total Baths: 2
- Full Baths: 2
- Garage / Parking Spaces: 1
- Days On Market: 11
- Additional Information
- Geolocation: 27.3772 / -82.552
- County: SARASOTA
- City: SARASOTA
- Zipcode: 34234
- Subdivision: Barrington Woods
- Elementary School: Emma E. Booker Elementary
- Middle School: Booker Middle
- High School: Booker High
- Provided by: COLDWELL BANKER REALTY
- Contact: Helen Magill
- 941-366-8070

- DMCA Notice
-
DescriptionLuxurious living with all the upgrades less than a mile from FSU Center for Performing Arts, Ringling Museum, New World College, Asolo Theater, and SRQ (10 minutes to downtown, 15 minutes to St Armands Circle/Lido Key Beach, 20 minutes to Siesta Key). This condo has been renovated to the hilt to give the feel of living in a luxury hotel. Enjoy high end, first class comfort and style in a superb location for a fraction of what you would pay for a comparable unit just a couple of miles south in downtown. New hurricane windows 2025, freshly painted interior and exterior. New roof in 2022. New A/C unit in 2021. Abundance of natural light. Kitchen: new white with gold, blue, and gray marbled granite countertops, stylish white cabinets, new stainless double sink with disposal, new faucet fixtures, new reverse osmosis tankless water filtration system, lots of cabinets and a pantry for storage. Stainless refrigerator, black glass top stove, dishwasher. Bathrooms: new fixtures, gorgeous Victorian wooden vanities, multi layered filtration systems on sinks so you can brush your teeth and wash your face with the cleanest water. Florida room (aka lanai) is fully enclosed with big sliding glass windows overlooking new landscaping (palm trees and flowers) with new tropical ceiling fan. Like new gray waterproof laminate wood floors throughout. Large family room open space area for couches, tables, dining, and such. Front loading nearly new washer and dryer in their own closeted area with storage shelves above. Generous primary suite with walk in closet, barn door to bath and dressing area. Charming guest bedroom with seagrass wallpaper, crown molding and white piping on the walls, baseboards and ceiling light details add class and style. Front porch big enough for sitting or for large potted plants. Outdoor storage closet (that locks securely) for storing your gardening tools, beach chairs and bicycle. Lawn maintenance included. Sprinkler system for lawn. Short stroll to the pool just across the quaint wooden private pedestrian bridge over the pond where the birds and turtles frolic. Your own parking space in front of the unit under the cover of a carport. Plenty of guest parking available nearby. Pets allowed up to 30 lbs. Move in ready with some furnishings available upon request. (Seller provided description)
Payment Calculator
- Principal & Interest -
- Property Tax $
- Home Insurance $
- HOA Fees $
- Monthly -
For a Fast & FREE Mortgage Pre-Approval Apply Now
Apply Now
 Apply Now
Apply NowFeatures
Building and Construction
- Covered Spaces: 0.00
- Exterior Features: Sliding Doors, Storage
- Flooring: Laminate
- Living Area: 1078.00
- Roof: Shingle
Land Information
- Lot Features: City Limits, Landscaped, Level, Paved
School Information
- High School: Booker High
- Middle School: Booker Middle
- School Elementary: Emma E. Booker Elementary
Garage and Parking
- Garage Spaces: 0.00
- Open Parking Spaces: 0.00
- Parking Features: Assigned, Guest
Eco-Communities
- Water Source: Public
Utilities
- Carport Spaces: 1.00
- Cooling: Central Air
- Heating: Central
- Pets Allowed: Cats OK, Dogs OK, Number Limit, Size Limit
- Sewer: Public Sewer
- Utilities: Cable Available, Electricity Connected, Sewer Connected, Water Connected
Amenities
- Association Amenities: Pool
Finance and Tax Information
- Home Owners Association Fee Includes: Common Area Taxes, Pool, Escrow Reserves Fund, Insurance, Maintenance Structure, Maintenance Grounds, Maintenance, Management, Pest Control, Private Road, Sewer, Trash
- Home Owners Association Fee: 599.00
- Insurance Expense: 0.00
- Net Operating Income: 0.00
- Other Expense: 0.00
- Tax Year: 2024
Other Features
- Appliances: Dishwasher, Disposal, Dryer, Electric Water Heater, Kitchen Reverse Osmosis System, Microwave, Range, Refrigerator, Washer, Water Filtration System
- Association Name: Maureen Schoening/Communique Management
- Association Phone: 941-706-0920
- Country: US
- Furnished: Negotiable
- Interior Features: Ceiling Fans(s), Living Room/Dining Room Combo, Open Floorplan, Primary Bedroom Main Floor, Solid Surface Counters, Solid Wood Cabinets, Split Bedroom, Thermostat, Walk-In Closet(s), Window Treatments
- Legal Description: UNIT 1302 BARRINGTON WOODS
- Levels: One
- Area Major: 34234 - Sarasota
- Occupant Type: Vacant
- Parcel Number: 2001101026
- Style: Custom
- Unit Number: 1302
- View: Trees/Woods
- Views: 16
- Zoning Code: RMF2
Similar Properties
Nearby Subdivisions
0269 Dixons F H Sub
Amaryllis Park
Barrington Woods
Bay Haven
Bayou Oaks
Beg 457 Ft S Of Nw Cor Of Sw 1
Booker Park 2nd Add
Braeburn
Carver Park
Desoto Acres
Desoto Terrace
Epsteins Add To Newtown
Ford Sub
Gracewater
Gracewater At Sarasota
Highland Pines
Hillcrest
Hillcrest 3rd Add To
Hillcrest Park
Hillcrest Park 1st Add
Indian Beach Highlands
Indian Beach Map Of
Indian Beach Sapphire Shores
Indian Beachsapphire Shores
Lenray Heights
Lockwood Meadows
Lockwood Meadows Unit 3
Lorraine Park
Newtown
Newtown 1st Add To
Newtown Estates
Newtown Heights
Newtown Heights First Add To
Northmoor Rep
Northwood
Not On The List
Palm Grove
Palmyra
Purdons Sub
Royal Palm Villas
Sapphire Heights
Sapphire Shores
Sapphire Shores Resub Blk M
Sarasota Bay Park
Seminole Park
Sevilla
Spring Oaks
Summer Wind
Suncoast Executive Storage
Sunnybrook
Sylvan Shores
Village Gardens
Village Gardens Ph 1
Village Gardens Ph 3
Walkers Sub
West Shore
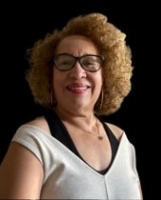
- Nicole Haltaufderhyde, REALTOR ®
- Tropic Shores Realty
- Mobile: 352.425.0845
- 352.425.0845
- nicoleverna@gmail.com



