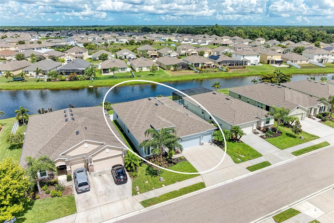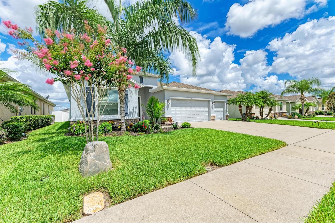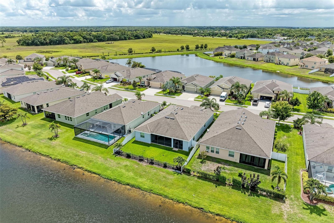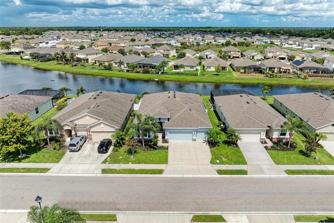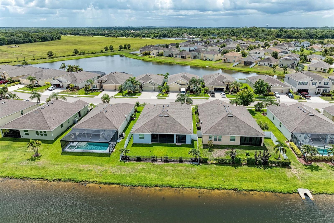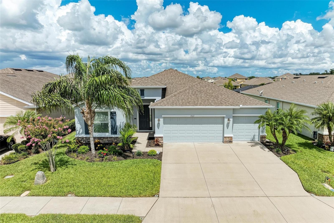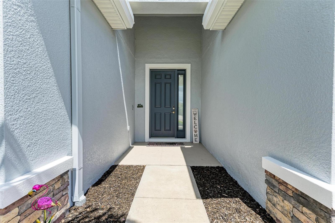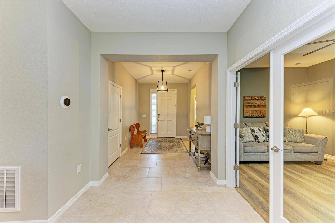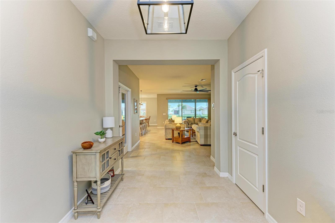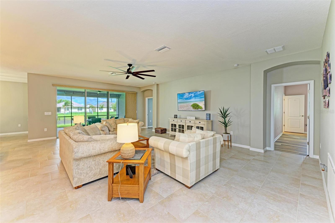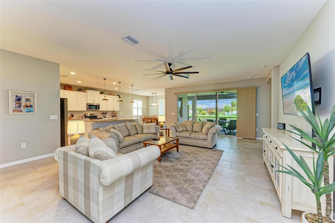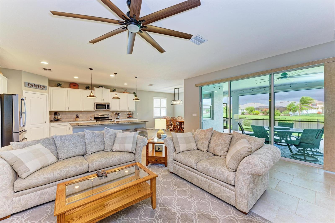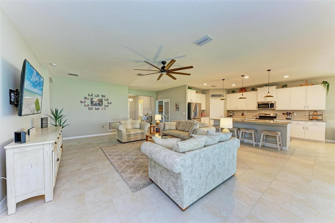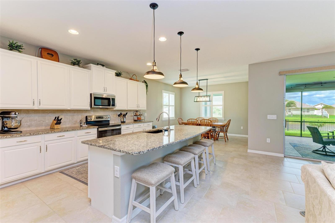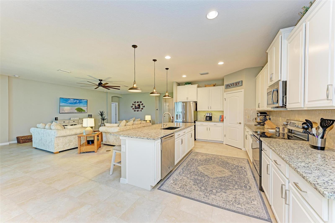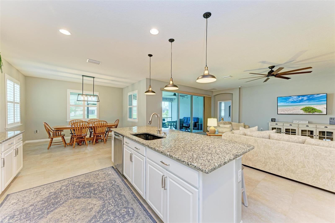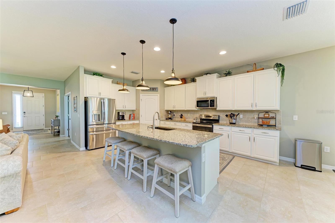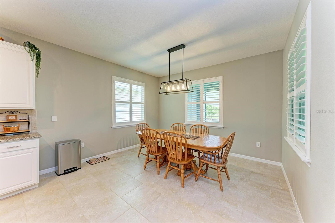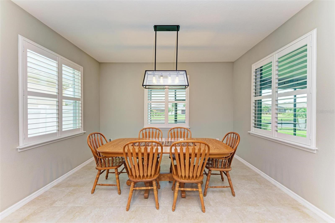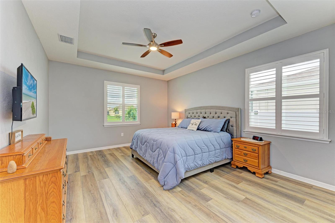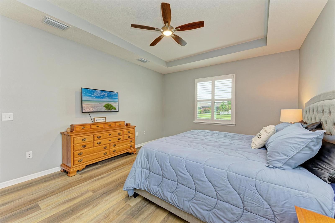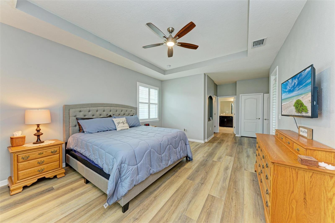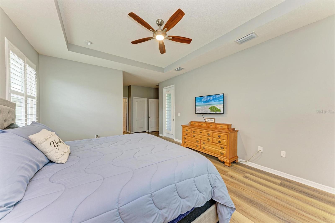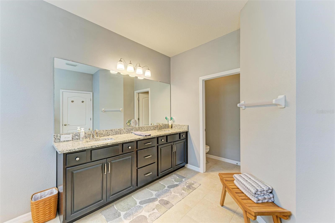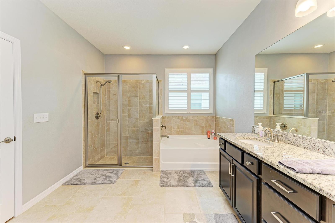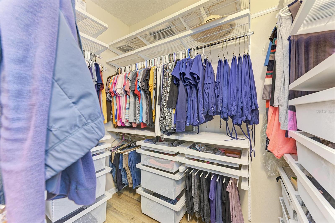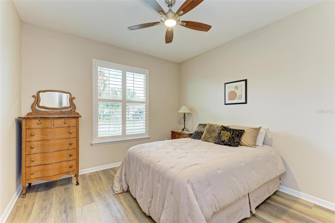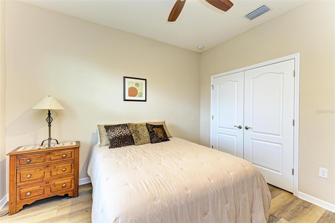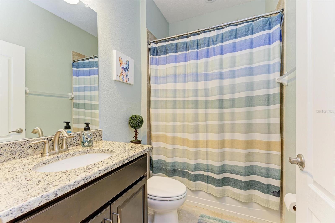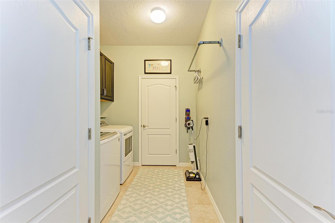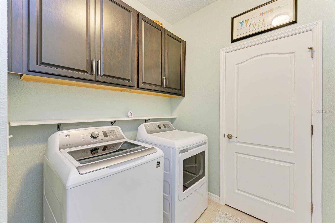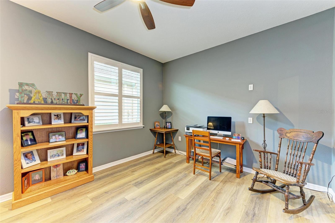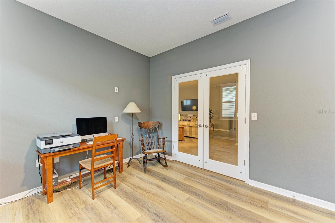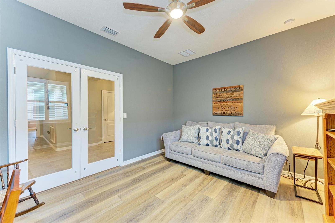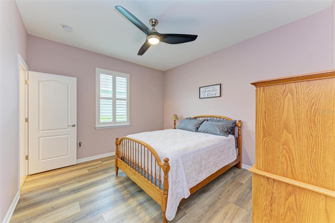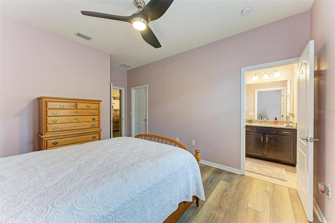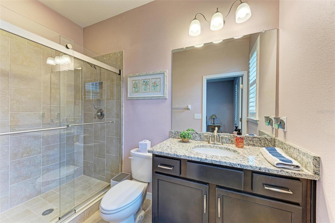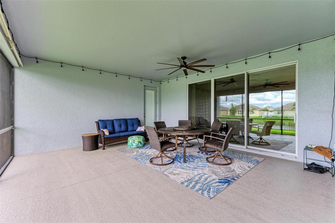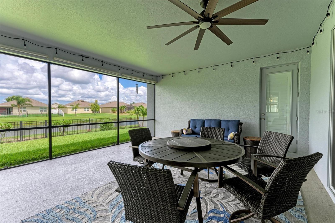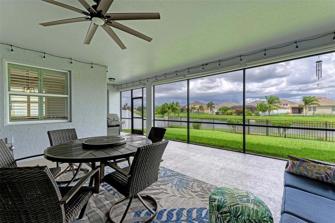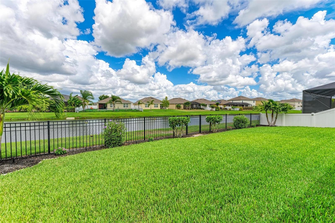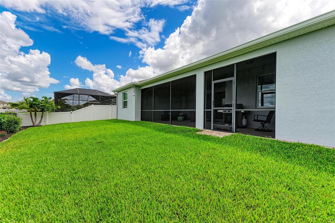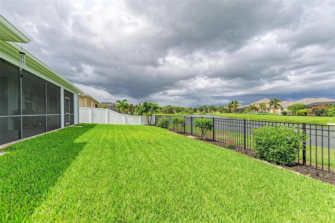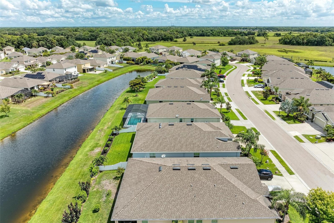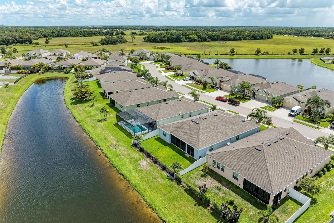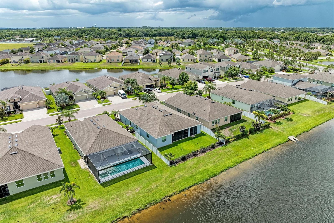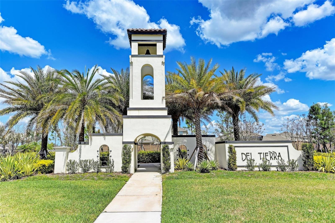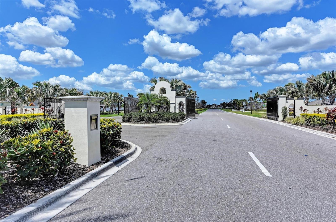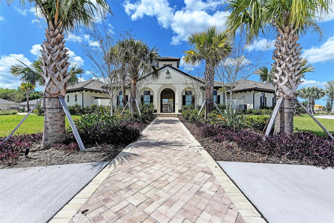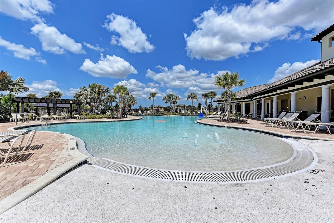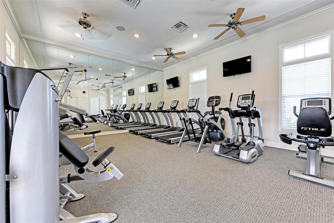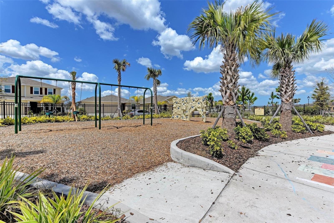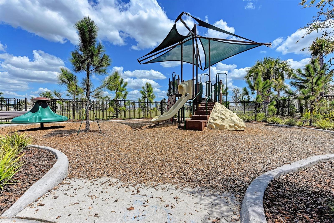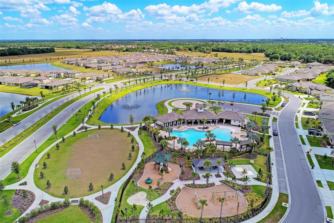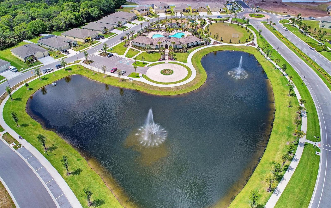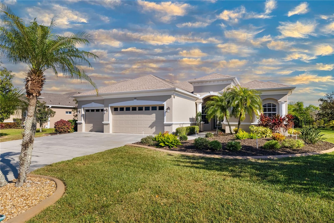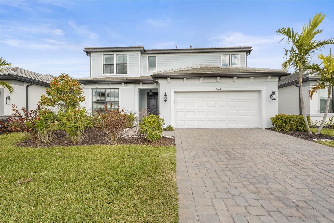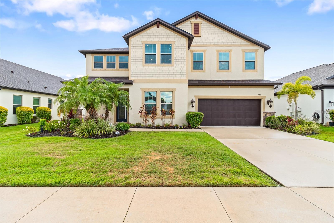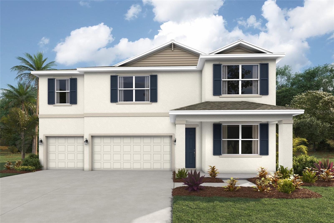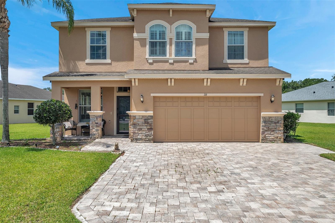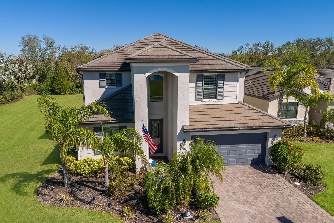15612 Trinity Fall Way, BRADENTON, FL 34212
Property Photos
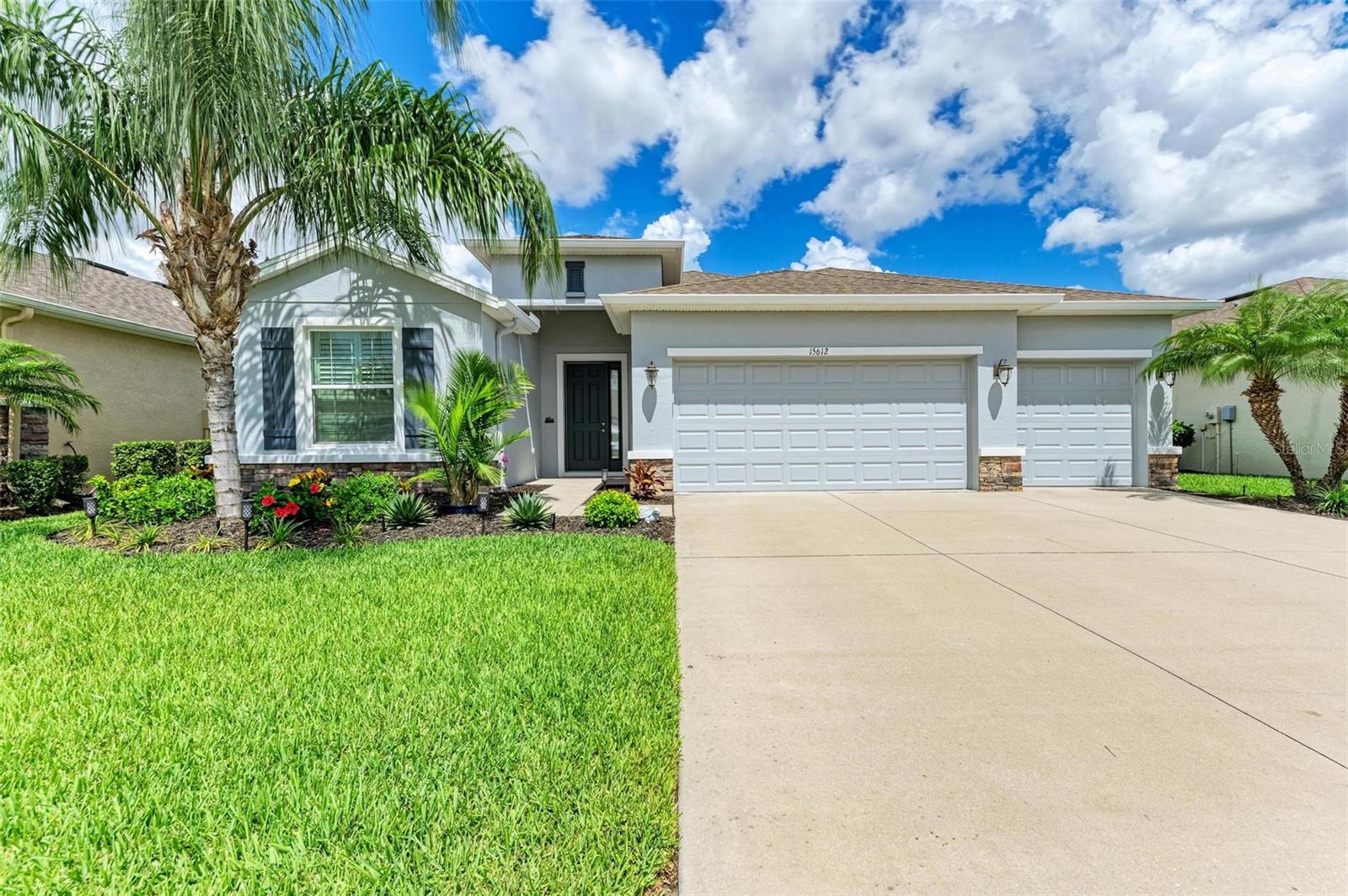
Would you like to sell your home before you purchase this one?
Priced at Only: $609,000
For more Information Call:
Address: 15612 Trinity Fall Way, BRADENTON, FL 34212
Property Location and Similar Properties
- MLS#: A4645930 ( Residential )
- Street Address: 15612 Trinity Fall Way
- Viewed: 11
- Price: $609,000
- Price sqft: $164
- Waterfront: Yes
- Wateraccess: Yes
- Waterfront Type: Pond
- Year Built: 2016
- Bldg sqft: 3708
- Bedrooms: 3
- Total Baths: 4
- Full Baths: 3
- 1/2 Baths: 1
- Garage / Parking Spaces: 3
- Days On Market: 6
- Additional Information
- Geolocation: 27.5034 / -82.3833
- County: MANATEE
- City: BRADENTON
- Zipcode: 34212
- Subdivision: Del Tierra Ph I
- Elementary School: Gene Witt Elementary
- Middle School: Carlos E. Haile Middle
- High School: Lakewood Ranch High
- Provided by: BRIGHT REALTY
- Contact: Michele Lersch
- 941-552-6036

- DMCA Notice
-
DescriptionThe brand new ROOF is completed!! Welcome to your dream home in the highly sought after Del Tierra community! This immaculate home is a perfect blend of elegance, comfort, and modern living. With 3 spacious bedrooms, 3.5 luxurious bathrooms, and a versatile den, this residence offers ample space for both relaxation and entertainment. As you step inside, you'll be greeted by an expansive open floor plan that seamlessly connects the living, dining, and kitchen areas, creating a perfect environment for gatherings and daily living. The home is adorned with stunning tile flooring throughout the main areas, adding a touch of sophistication and easy maintenance. In the bedrooms and the den, you'll find beautiful luxury vinyl flooring that combines durability with style, providing a warm and inviting atmosphere. The gourmet kitchen is a chefs delight, featuring top of the line stainless steel appliances, ample cabinetry, and a large center island with a breakfast bar that invites casual dining and conversation. Whether you're preparing a quick meal or hosting a dinner party, this kitchen is sure to impress. The master suite is a true sanctuary, boasting a spacious layout, two walk in closets with closet systems, and an en suite bathroom with dual sink vanity, a soaking tub, and a separate walk in shower. The additional bedrooms are generously sized and well appointed, each with access to their own bathrooms, ensuring comfort and privacy for family members and guests. One of the standout features of this home is the expansive patio with a lake view that is perfect for outdoor entertaining. Home has new roof, paint, new HVAC, new refrigerator and a new water softener. Hurricane ready home with a whole house generator. Imagine hosting summer barbecues, evening soirees, or simply enjoying a quiet morning coffee in this serene outdoor space that also features a half bathroom. The beautifully landscaped yard adds to the home's curb appeal and offers a peaceful retreat with lush greenery and colorful plants. Del Tierra is a vibrant community known for its excellent amenities and family friendly atmosphere. Residents enjoy access to a large, resort style pool, a state of the art fitness center, and a playground. The neighborhood's prime location is just a short walk away from the A rated Gene Witt Elementary School, making it an ideal choice for families. In addition to its fantastic features, this home is conveniently located near shopping, dining, and entertainment options, providing everything you need within reach. Whether you're looking for a relaxing day at home or an adventure out in the community, this home offers the best of both worlds. Dont miss the opportunity to make this stunning property your forever home. Schedule a showing today and step into the lifestyle you've always dreamed of!
Payment Calculator
- Principal & Interest -
- Property Tax $
- Home Insurance $
- HOA Fees $
- Monthly -
For a Fast & FREE Mortgage Pre-Approval Apply Now
Apply Now
 Apply Now
Apply NowFeatures
Building and Construction
- Builder Name: DR HORTON
- Covered Spaces: 0.00
- Exterior Features: Other, Sidewalk
- Fencing: Fenced
- Flooring: Ceramic Tile, Luxury Vinyl
- Living Area: 2612.00
- Roof: Shingle
Land Information
- Lot Features: Landscaped, Level, Sidewalk, Paved
School Information
- High School: Lakewood Ranch High
- Middle School: Carlos E. Haile Middle
- School Elementary: Gene Witt Elementary
Garage and Parking
- Garage Spaces: 3.00
- Open Parking Spaces: 0.00
- Parking Features: Driveway, Garage Door Opener, Off Street
Eco-Communities
- Water Source: Public
Utilities
- Carport Spaces: 0.00
- Cooling: Central Air
- Heating: Central
- Pets Allowed: Yes
- Sewer: Public Sewer
- Utilities: BB/HS Internet Available, Cable Available, Electricity Connected
Amenities
- Association Amenities: Clubhouse
Finance and Tax Information
- Home Owners Association Fee Includes: Pool
- Home Owners Association Fee: 135.00
- Insurance Expense: 0.00
- Net Operating Income: 0.00
- Other Expense: 0.00
- Tax Year: 2024
Other Features
- Appliances: Dishwasher, Disposal, Dryer, Microwave, Range, Refrigerator, Washer, Water Softener
- Association Name: Logan Pizano
- Country: US
- Interior Features: Ceiling Fans(s), Eat-in Kitchen, High Ceilings, Kitchen/Family Room Combo, Open Floorplan, Primary Bedroom Main Floor, Solid Wood Cabinets, Tray Ceiling(s), Walk-In Closet(s)
- Legal Description: LOT 313 DEL TIERRA PH I, PI#5567.0795/9
- Levels: One
- Area Major: 34212 - Bradenton
- Occupant Type: Owner
- Parcel Number: 556707959
- Possession: Close Of Escrow
- Style: Florida
- View: Water
- Views: 11
- Zoning Code: PDR
Similar Properties
Nearby Subdivisions
1101802 Heritage Harbour Subph
Coach Homes At Cuddy Cove Ph 4
Coddington
Coddington Ph I
Coddington Ph Ii
Copperlefe
Country Creek
Country Creek Ph I
Country Creek Ph Ii
Country Creek Ph Iii
Country Meadows Ph Ii
Cypress Creek Estates
Del Tierra
Del Tierra Ph I
Del Tierra Ph Ii
Del Tierra Ph Iii
Del Tierra Ph Ivb Ivc
Gates Creek
Greenfield Plantation
Greenfield Plantation Ph I
Greyhawk Landing
Greyhawk Landing Ph 1
Greyhawk Landing Ph 2
Greyhawk Landing Ph 3
Greyhawk Landing West Ph Ii
Greyhawk Landing West Ph Iii
Greyhawk Landing West Ph Iva
Greyhawk Landing West Ph Va
Greyhawk Landing West Ph Vb
Hagle Park
Heritage Harbour
Heritage Harbour River Strand
Heritage Harbour Subphase E
Heritage Harbour Subphase F
Heritage Harbour Subphase J
Hidden Oaks
Hillwood Ph I Ii Iii
Hillwood Preserve
Lighthouse Cove At Heritage Ha
Magnolia Ranch
Mill Creek
Mill Creek Ph Iii
Mill Creek Ph Iv
Mill Creek Ph V
Mill Creek Ph V B
Mill Creek Ph Vb
Mill Creek Ph Viia
Mill Creek Ph Viib
Millbrook At Greenfield Planta
Not Applicable
Old Grove At Greenfield Ph Ii
Old Grove At Greenfield Ph Iii
Osprey Landing
Palm Grove At Lakewood Ranch
Raven Crest
River Strand
River Strand Heritage Harbour
River Strandheritage Harbour
River Strandheritage Harbour S
River Wind
Riverside Preserve
Riverside Preserve Ph 1
Riverside Preserve Ph Ii
Rye Wilderness
Rye Wilderness Estates Ph I
Rye Wilderness Estates Ph Ii
Rye Wilderness Estates Ph Iii
Rye Wilderness Estates Ph Iv
Stoneybrook
Stoneybrook At Heritage H Spa
Stoneybrook At Heritage Harbou
The Villas At Christian Retrea
Watercolor Place
Watercolor Place I
Waterlefe
Waterlefe Golf River Club
Waterlefe Golf River Club Un1
Waterlefe Golf River Club Un9
Waterline Rd. Area 4612
Winding River

- Nicole Haltaufderhyde, REALTOR ®
- Tropic Shores Realty
- Mobile: 352.425.0845
- 352.425.0845
- nicoleverna@gmail.com



