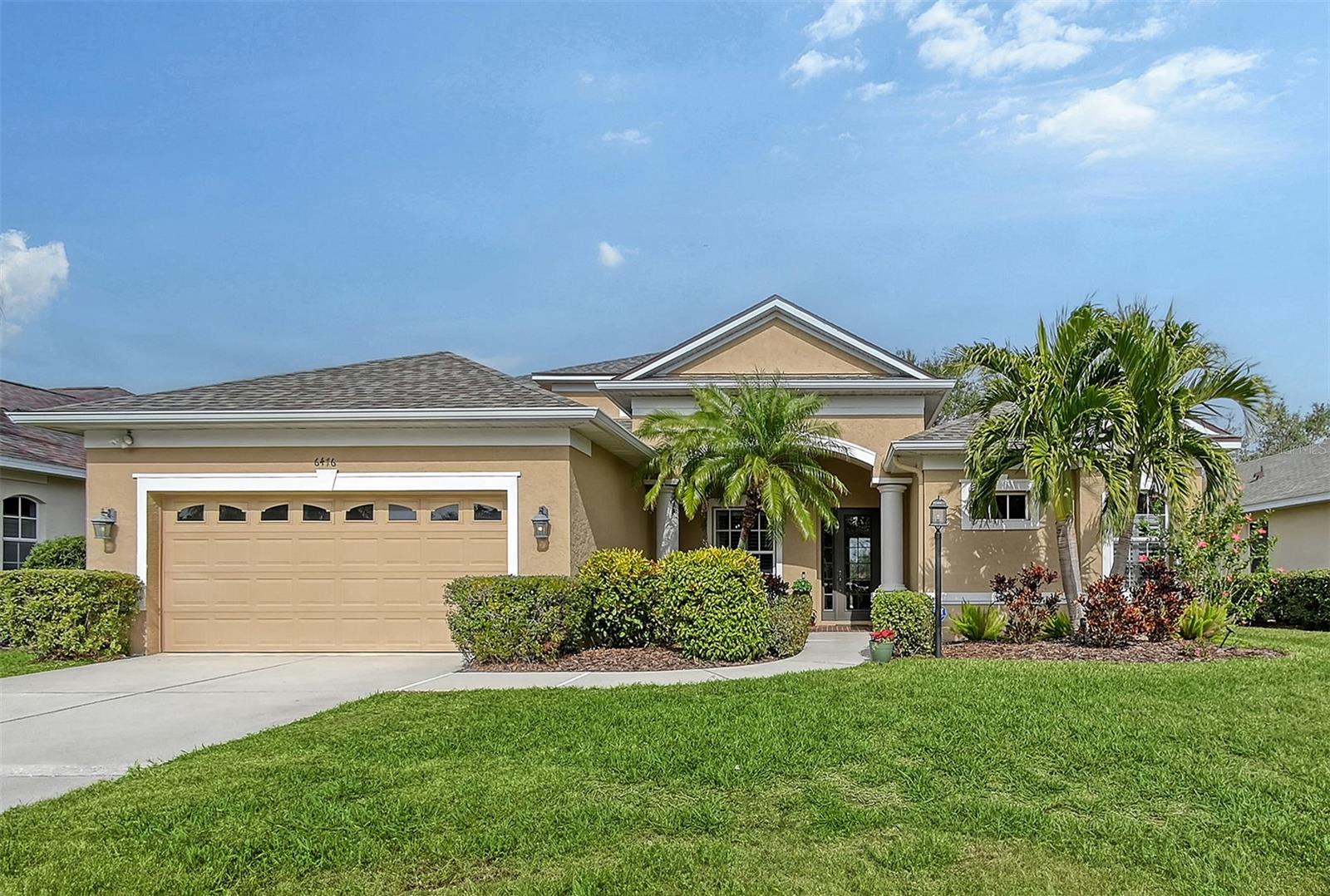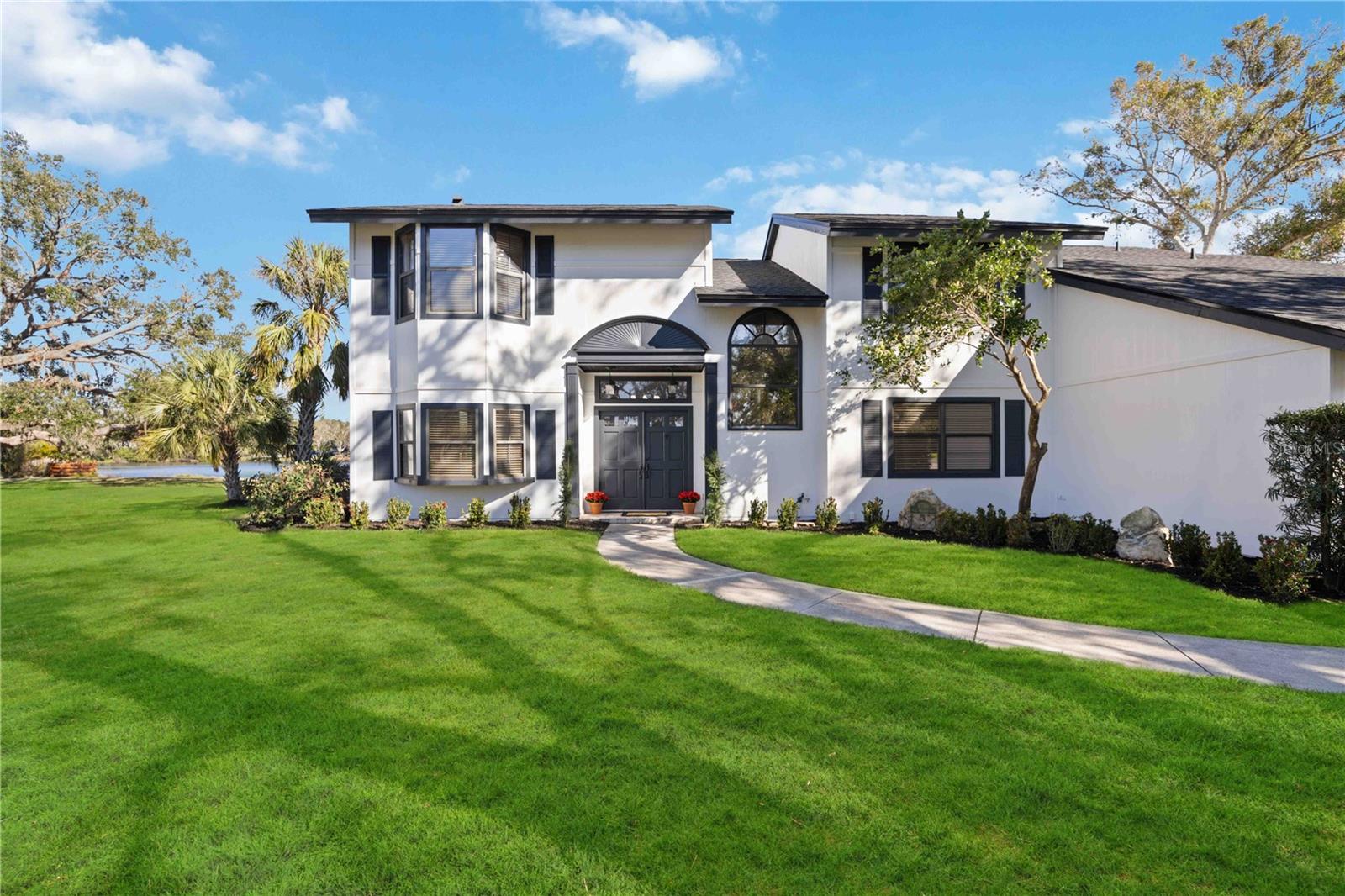6510 Flycatcher Lane, LAKEWOOD RANCH, FL 34202
Property Photos

Would you like to sell your home before you purchase this one?
Priced at Only: $750,000
For more Information Call:
Address: 6510 Flycatcher Lane, LAKEWOOD RANCH, FL 34202
Property Location and Similar Properties
- MLS#: A4646024 ( Residential )
- Street Address: 6510 Flycatcher Lane
- Viewed: 1
- Price: $750,000
- Price sqft: $214
- Waterfront: No
- Year Built: 2004
- Bldg sqft: 3505
- Bedrooms: 4
- Total Baths: 3
- Full Baths: 3
- Garage / Parking Spaces: 2
- Days On Market: 3
- Additional Information
- Geolocation: 27.4252 / -82.4014
- County: MANATEE
- City: LAKEWOOD RANCH
- Zipcode: 34202
- Subdivision: Greenbrook Village Subphase Z
- Provided by: TNG REAL ESTATE
- Contact: Scott Nold
- 941-773-9599

- DMCA Notice
-
DescriptionThis stunning 4 bedroom private pool home with tranquil preserve views is packed with updates that blend luxury and peace of mind! Inside, you're welcomed by an open living room with double tray ceilings and crown moldings, a den to the leftideal for a home office, nursery, or game room, and a formal dining room to the right, which is highlighted by a striking stacked stone feature wall. At the heart of the home, the beautifully REMODELED CHEFS KITCHEN features vibrant quartz countertops, professionally resurfaced cabinetry, NEW backsplash, all NEW stainless steel appliances to include a wine/beverage refrigerator and a matching range hood. A light filled dinette sits just off the kitchen, opening into the main gathering area where a tasteful wood feature wall adds warmth and style. The layout offers great connectivity between kitchen, dining, and living spacesideal for everyday living and entertaining. The primary suite is tucked privately near the front of the home and includes California Closet organizers and a fully renovated en suite bathroom with oversized tile flooring, NEW floating dual vanities, New quartz counters, NEW mirrors and hardware, a NEW frameless glass walk in shower with NEW overhead/handheld shower system, and fresh tile at the tub deck. Two secondary bedrooms are located off a separate hallway and share an updated full bathroom, while a fourth bedroom is situated in the back corner of the home with sliding doors to the lanai and access to its own updated bathroom, also ideal as a guest suite or private retreat. Sliding glass doors in the living room and gathering area open to the expansive screened lanai, offering two covered lounging areas and plenty of open space for sunbathing, dining, watching our breathtaking sunsets, or entertaining. The heated, saltwater pool & spa area was completely resurfaced with a NEW Pebble Tec finish, NEW skimmer, NEW pool light and light niche encasing, NEW pump and filter, NEW heater and gas line, and a wonderfully upgraded paver deck. Back inside youll also find water resistant laminate flooring in all bedrooms, the front living room, and den, and a laundry room with a NEW washer and dryer plus built in storage shelving. The home also features upgraded ceiling fans and light fixtures throughout, a 4 foot extended two car garage with built in storage cabinets big enough for full size pick ups, and an automated front door security system. Additional highlights include a NEW HVAC system (2019), NEW 50 gallon water heater (2022). The entire roof was replaced in 2017 and upgraded with rubber underlayment, offering enhanced protection and long term value. For additional buyers peace of mind, the seller is offering a 1 year Homebuyers Warranty. Stylish, move in ready, and loaded with high end upgrades, this one checks all the boxes!
Payment Calculator
- Principal & Interest -
- Property Tax $
- Home Insurance $
- HOA Fees $
- Monthly -
For a Fast & FREE Mortgage Pre-Approval Apply Now
Apply Now
 Apply Now
Apply NowFeatures
Building and Construction
- Covered Spaces: 0.00
- Exterior Features: Lighting, Rain Gutters, Sidewalk, Sliding Doors
- Flooring: Laminate, Tile
- Living Area: 2578.00
- Roof: Shingle
Garage and Parking
- Garage Spaces: 2.00
- Open Parking Spaces: 0.00
Eco-Communities
- Pool Features: In Ground
- Water Source: Public
Utilities
- Carport Spaces: 0.00
- Cooling: Central Air
- Heating: Central
- Pets Allowed: Yes
- Sewer: Public Sewer
- Utilities: Electricity Connected, Water Connected
Finance and Tax Information
- Home Owners Association Fee: 115.00
- Insurance Expense: 0.00
- Net Operating Income: 0.00
- Other Expense: 0.00
- Tax Year: 2024
Other Features
- Appliances: Dishwasher, Dryer, Microwave, Range, Refrigerator, Washer, Wine Refrigerator
- Association Name: Greenbrook Village Association
- Association Phone: 941-907-0202
- Country: US
- Interior Features: Ceiling Fans(s), Eat-in Kitchen, Open Floorplan, Tray Ceiling(s), Walk-In Closet(s)
- Legal Description: LOT 2 GREENBROOK VILLAGE SUBPHASE Z A/K/A GREENBROOK RIVERS PI#5843.2760/9
- Levels: One
- Area Major: 34202 - Bradenton/Lakewood Ranch/Lakewood Rch
- Occupant Type: Owner
- Parcel Number: 584327609
- Zoning Code: PDMU/W
Similar Properties
Nearby Subdivisions
Country Club East
Country Club East At Lakewd Rn
Country Club East At Lakewood
Country Club East At Lwr Subph
Del Webb
Del Webb Ph Ib Subphases D F
Del Webb Ph Ii
Del Webb Ph Iii Subph 3a 3b 3
Del Webb Ph V Sph D
Del Webb Ph V Subph 5a 5b 5c
Edgewater Village Subphase A
Edgewater Village Subphase B
Greenbrook Village
Greenbrook Village Sp Cc
Greenbrook Village Sp L
Greenbrook Village Subphase Cc
Greenbrook Village Subphase Gg
Greenbrook Village Subphase K
Greenbrook Village Subphase Ll
Greenbrook Village Subphase P
Greenbrook Village Subphase Z
Isles At Lakewood Ranch Ph Ia
Isles At Lakewood Ranch Ph Ii
Lake Club
Lake Club Ph I
Lake Club Ph Iv Subph C1 Aka G
Lake Club Phase 1
Lake Club Phase Ii
Lakewood Ranch Cc Sp Hwestonpb
Lakewood Ranch Ccv Sp Ii
Lakewood Ranch Country Club
Lakewood Ranch Country Club Vi
Preserve At Panther Ridge Ph I
River Club North Lts 113147
River Club South Subphase Va
River Club South Subphase Vb1
River Club South Subphase Vb3
Summerfield Village Cypress Ba
Summerfield Village Subphase A
Summerfield Village Subphase B
Summerfield Village Subphase C
Summerfield Village Subphase D
Willowbrook Ph 1

- Nicole Haltaufderhyde, REALTOR ®
- Tropic Shores Realty
- Mobile: 352.425.0845
- 352.425.0845
- nicoleverna@gmail.com






























































