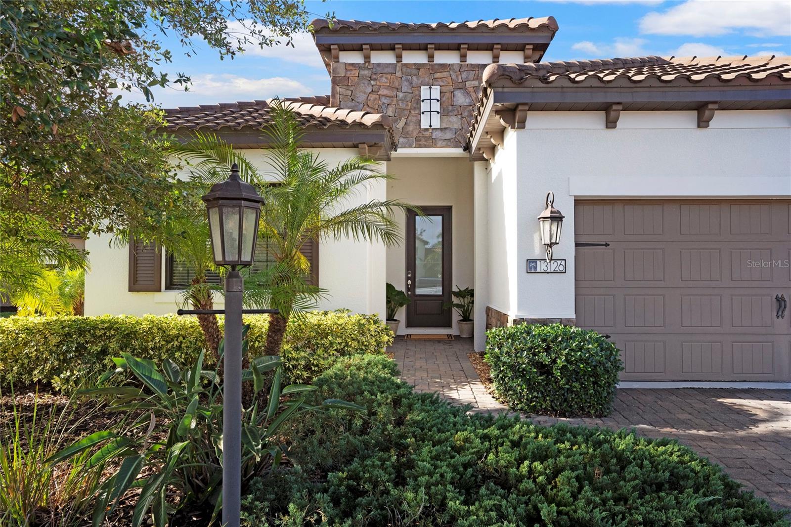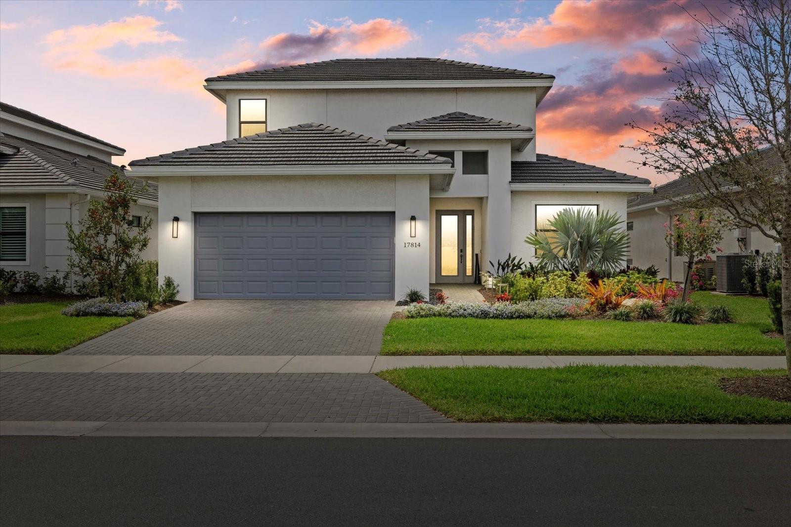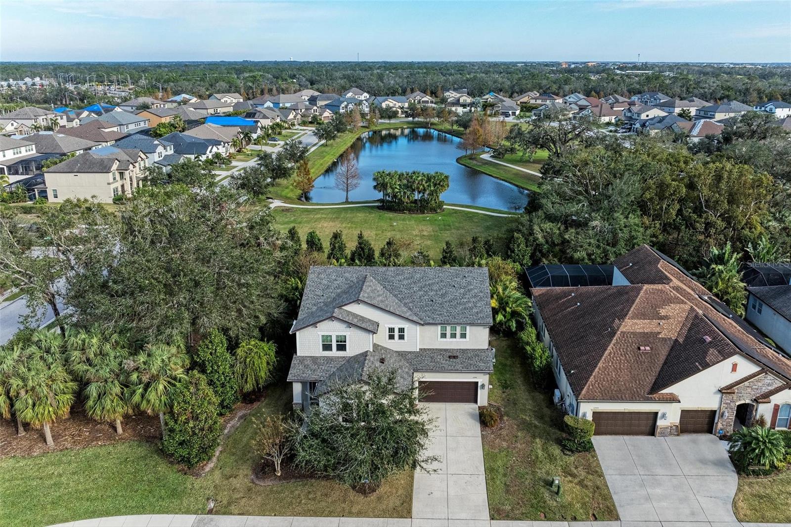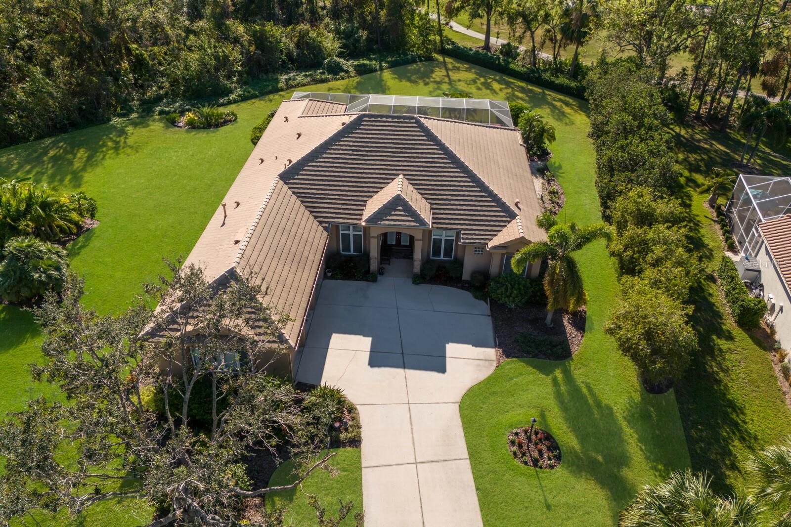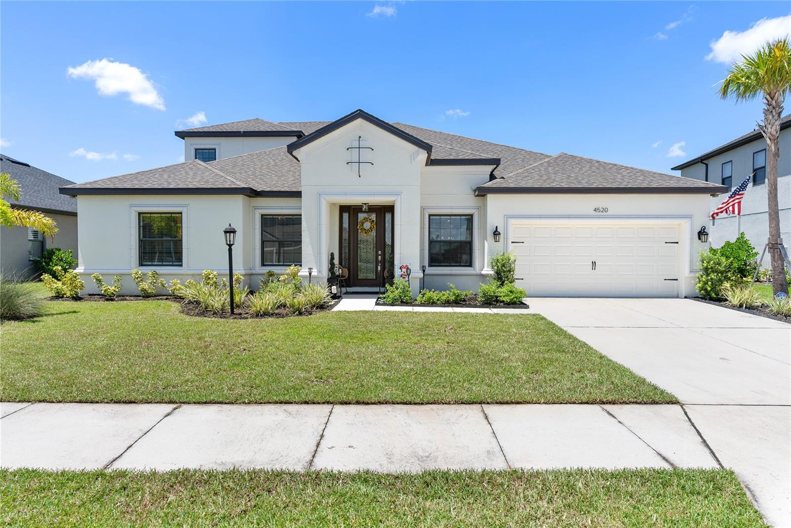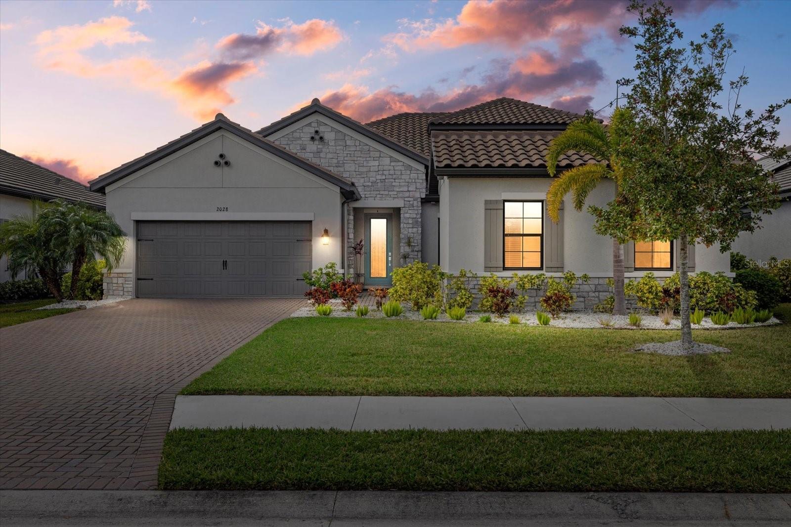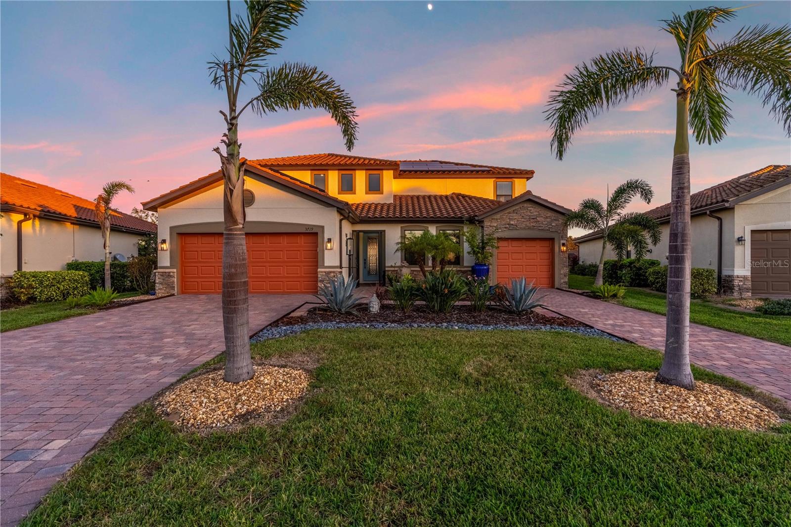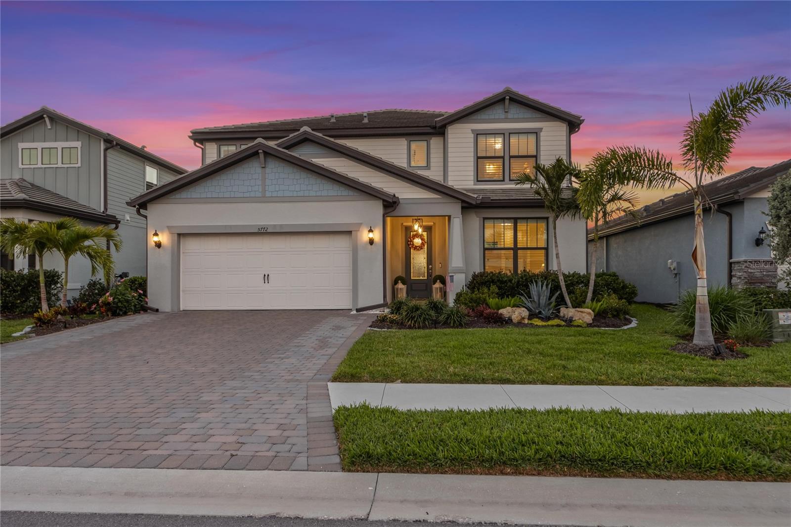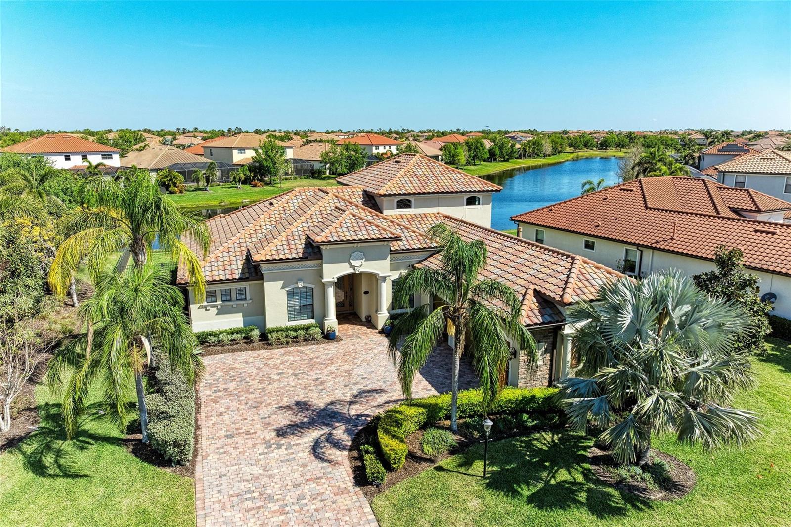13603 Deep Blue Place, BRADENTON, FL 34211
Property Photos

Would you like to sell your home before you purchase this one?
Priced at Only: $999,999
For more Information Call:
Address: 13603 Deep Blue Place, BRADENTON, FL 34211
Property Location and Similar Properties
- MLS#: A4646026 ( Residential )
- Street Address: 13603 Deep Blue Place
- Viewed: 1
- Price: $999,999
- Price sqft: $271
- Waterfront: No
- Year Built: 2022
- Bldg sqft: 3696
- Bedrooms: 4
- Total Baths: 3
- Full Baths: 3
- Garage / Parking Spaces: 3
- Days On Market: 5
- Additional Information
- Geolocation: 27.4593 / -82.4054
- County: MANATEE
- City: BRADENTON
- Zipcode: 34211
- Subdivision: Indigo Ph Iv V
- Elementary School: Gullett Elementary
- Middle School: Dr Mona Jain Middle
- High School: Lakewood Ranch High
- Provided by: DOUGLAS ELLIMAN
- Contact: Monica LeSuer
- 941-867-6199

- DMCA Notice
-
DescriptionWelcome to Indigo in Lakewood Ranch, a thoughtfully crafted gated community built by Neal Homes. The popular Silver Sky II model offers 4 bedrooms, 3 baths, den/bonus room and a sparkling pool & spa with outdoor kitchen. This beautifully designed home effortlessly combines modern farmhouse charm with comfort and sophistication. Custom woodwork accents and wide plank luxury vinyl flooring throughout create an inviting warmth and ambiance from the moment you step into the grand entryway. As you enter the open concept living and kitchen area, you'll be welcomed by a beautiful custom shiplap wall, faux brick accent wall and a wood beam tray ceiling. The kitchen features a spacious island with gleaming quartz countertops, complemented by stainless steel Caf appliances and a gas range, making it ideal for even the most discerning chef. The aesthetic continues into the tranquil primary suite with board and batten accent wall and tray ceiling with custom wood inlays. This home features one of the communitys larger private pools and spas, complete with a sun shelf, expertly crafted by Waterscapesideal for enjoying sunny pool days. The lanai is thoughtfully designed for outdoor living, complete with a custom outdoor kitchen featuring a stone facade, grill and beverage cooler. Hurricane impact glass throughout offers year round peace of mind. The spacious laundry room offers extra storage with upper and lower cabinetry and a stylish tile backsplash, along with a convenient utility sink and ample counter space for folding and organizing. The Indigo community is gated and offers resort style living at your fingertips, including a heated community pool, pickleball courts, a 24 hour gym, playground and clubhouse perfect for hosting gatherings.
Payment Calculator
- Principal & Interest -
- Property Tax $
- Home Insurance $
- HOA Fees $
- Monthly -
For a Fast & FREE Mortgage Pre-Approval Apply Now
Apply Now
 Apply Now
Apply NowFeatures
Building and Construction
- Builder Model: Silver Sky 2
- Builder Name: Neal
- Covered Spaces: 0.00
- Exterior Features: Outdoor Grill, Outdoor Kitchen, Rain Gutters, Sidewalk, Sliding Doors
- Flooring: Luxury Vinyl
- Living Area: 2758.00
- Roof: Tile
School Information
- High School: Lakewood Ranch High
- Middle School: Dr Mona Jain Middle
- School Elementary: Gullett Elementary
Garage and Parking
- Garage Spaces: 3.00
- Open Parking Spaces: 0.00
Eco-Communities
- Pool Features: Heated, In Ground, Lighting, Salt Water, Screen Enclosure
- Water Source: Public
Utilities
- Carport Spaces: 0.00
- Cooling: Central Air
- Heating: Central
- Pets Allowed: Cats OK, Dogs OK
- Sewer: Public Sewer
- Utilities: Electricity Connected, Natural Gas Connected
Amenities
- Association Amenities: Clubhouse, Fitness Center, Gated, Pickleball Court(s), Playground, Pool
Finance and Tax Information
- Home Owners Association Fee Includes: Maintenance Grounds, Recreational Facilities
- Home Owners Association Fee: 1247.50
- Insurance Expense: 0.00
- Net Operating Income: 0.00
- Other Expense: 0.00
- Tax Year: 2023
Other Features
- Appliances: Built-In Oven, Cooktop, Dishwasher, Disposal, Microwave
- Association Name: Castle Group/Kerry Robertson
- Association Phone: 941-751-3856
- Country: US
- Interior Features: Ceiling Fans(s), Coffered Ceiling(s), High Ceilings, Kitchen/Family Room Combo, Open Floorplan, Primary Bedroom Main Floor, Tray Ceiling(s), Walk-In Closet(s)
- Legal Description: LOT 210 INDIGO PH IV & V PI#5787.1320/9
- Levels: One
- Area Major: 34211 - Bradenton/Lakewood Ranch Area
- Occupant Type: Owner
- Parcel Number: 578713209
- Zoning Code: PD-R
Similar Properties
Nearby Subdivisions
Arbor Grande
Aurora
Avaunce
Bridgewater Ph Ii At Lakewood
Bridgewater Ph Iii At Lakewood
Central Park Ph B1
Central Park Subphase B2a B2c
Central Park Subphase Caa
Central Park Subphase Cba
Central Park Subphase D1aa
Central Park Subphase D1ba D2
Central Park Subphase D1bb D2a
Central Park Subphase G1a G1b
Central Park Subphase G1c
Central Park Subphase G2a G2b
Cresswind Ph I Subph A B
Cresswind Ph Ii Subph A B C
Eagle Trace
Eagle Trace Ph I
Eagle Trace Ph Iic
Grand Oaks At Panther Ridge
Harmony At Lakewood Ranch Ph I
Indigo
Indigo Ph I
Indigo Ph Iv V
Indigo Ph Vi Subphase 6a 6b 6
Indigo Ph Vi Subphase 6b 6c R
Indigo Ph Vii Subphase 7a 7b
Indigo Ph Viii Subph 8a 8b 8c
Lakewood Park
Lakewood Ranch Solera Ph Ia I
Lakewood Ranch Solera Ph Ic I
Lorraine Lakes Ph I
Lorraine Lakes Ph Iia
Lorraine Lakes Ph Iib1 Iib2
Lorraine Lakes Ph Iib3 Iic
Mallory Park Ph I A C E
Mallory Park Ph I D Ph Ii A
Mallory Park Ph Ii Subph B
Mallory Park Ph Ii Subph C D
Not Applicable
Panther Ridge
Park East At Azario Ph I Subph
Park East At Azario Ph Ii
Polo Run
Polo Run Ph Ia Ib
Polo Run Ph Iia Iib
Polo Run Ph Iic Iid Iie
Pomello Park
Rosedale
Rosedale 10
Rosedale 5
Rosedale 6a
Rosedale 6b
Rosedale 7
Rosedale Add Ph I
Rosedale Add Ph Ii
Rosedale Highlands Subphase B
Rosedale Highlands Subphase C
Rosedale Highlands Subphase D
Sapphire Point
Sapphire Point Ph Iiia
Serenity Creek
Serenity Creek Rep Of Tr N
Solera
Solera At Lakewood Ranch
Solera At Lakewood Ranch Ph Ii
Star Farms At Lakewood Ranch
Star Farms Ph Iiv
Sweetwater At Lakewood Ranch
Sweetwater At Lakewood Ranch P
Sweetwater Villas At Lakewood
Woodleaf Hammock Ph I

- Nicole Haltaufderhyde, REALTOR ®
- Tropic Shores Realty
- Mobile: 352.425.0845
- 352.425.0845
- nicoleverna@gmail.com
































