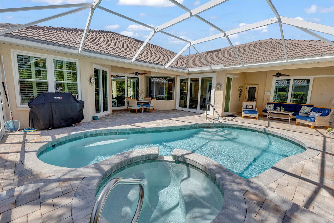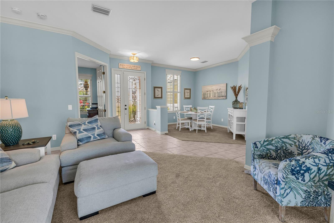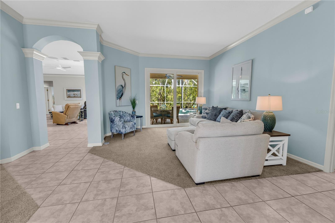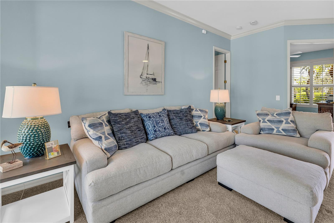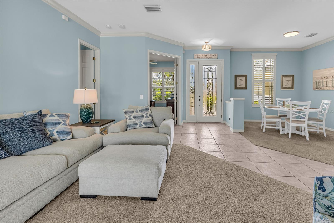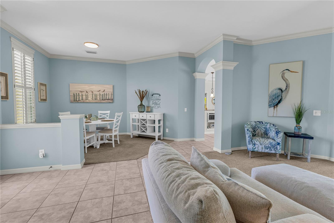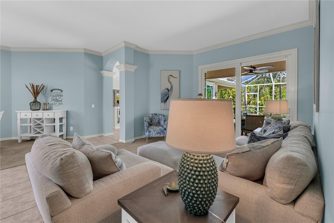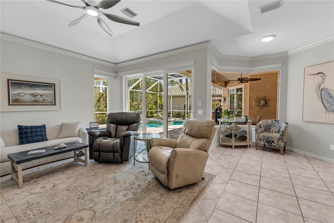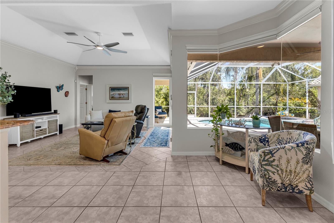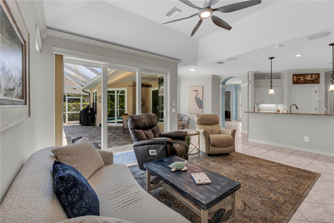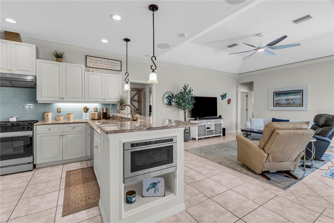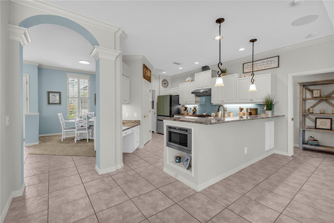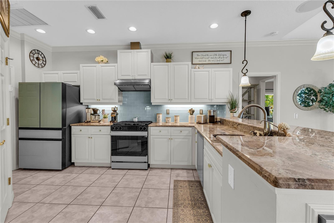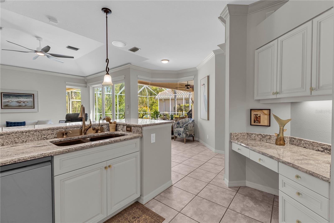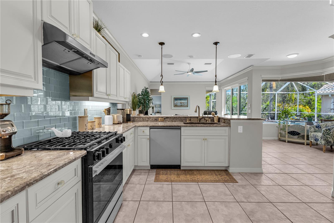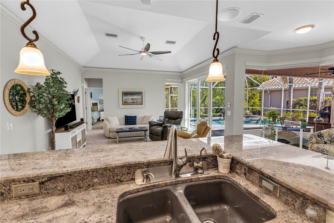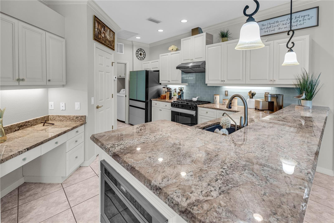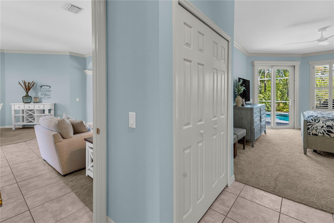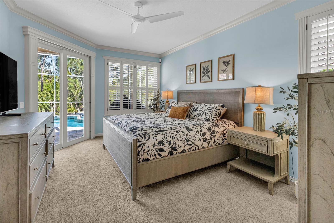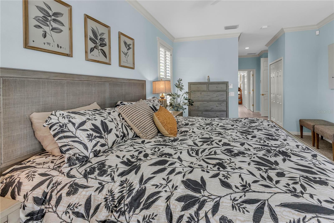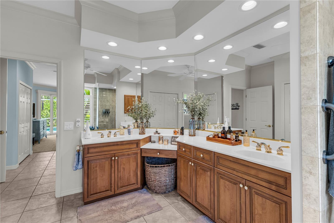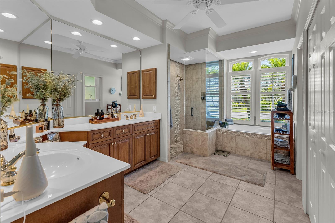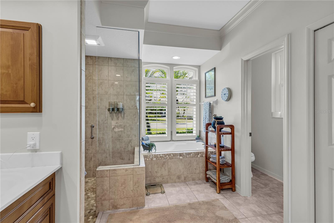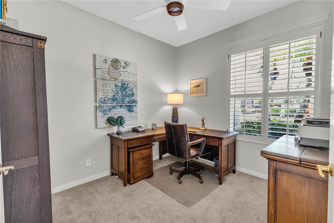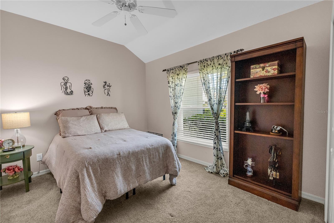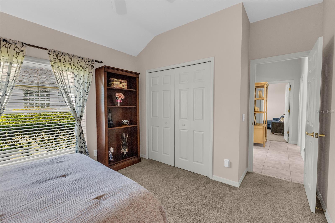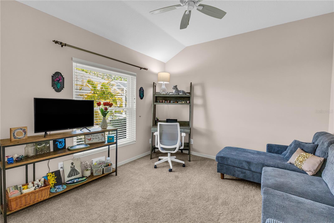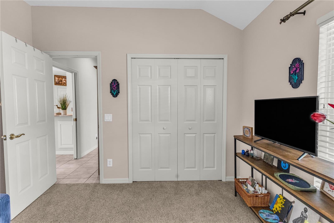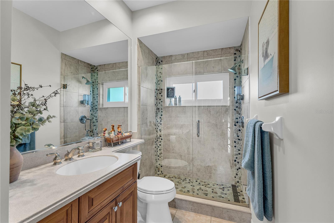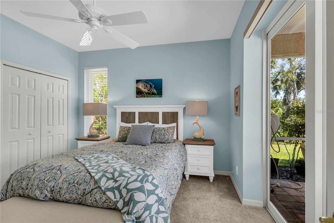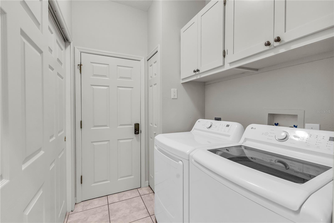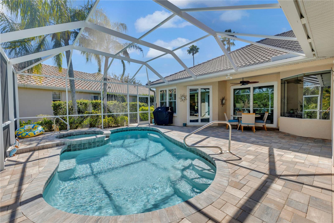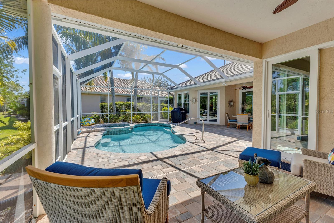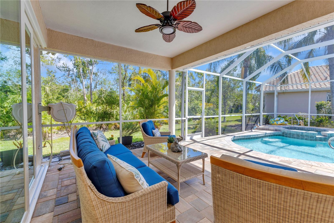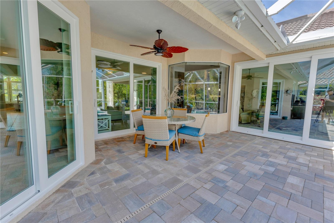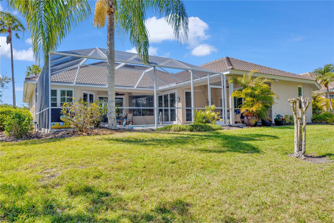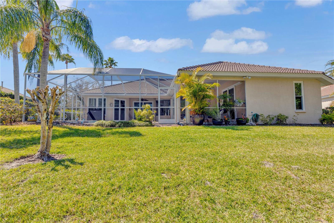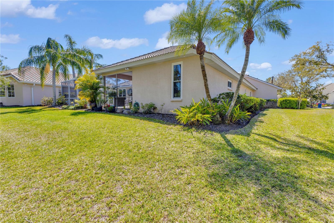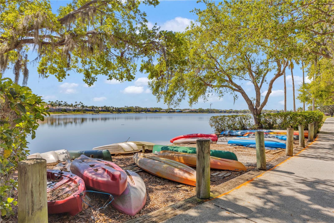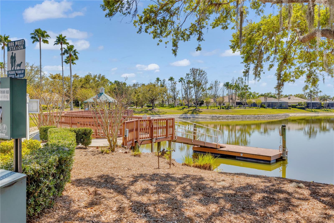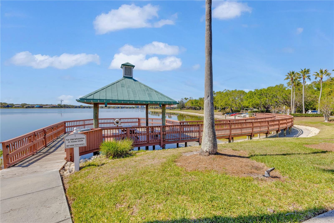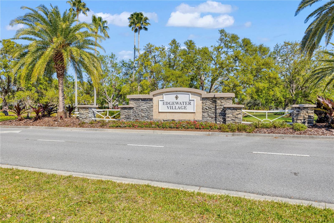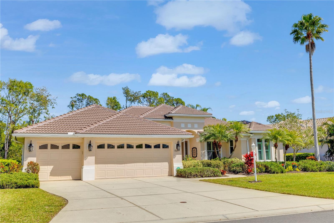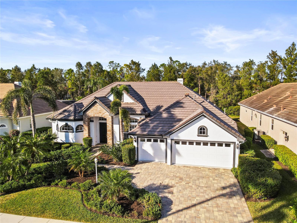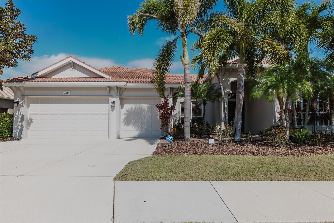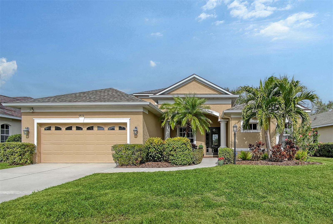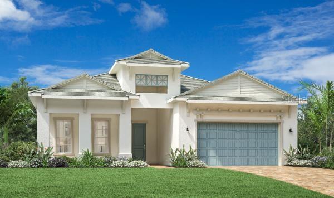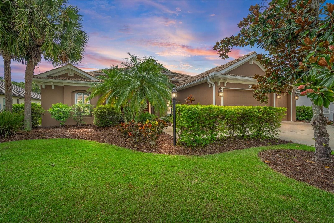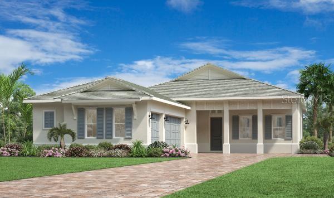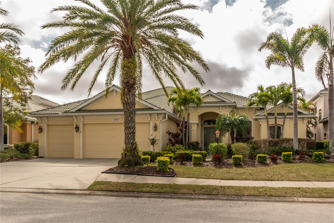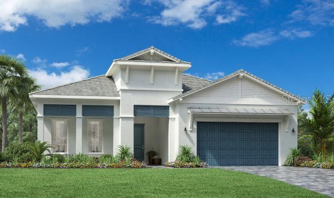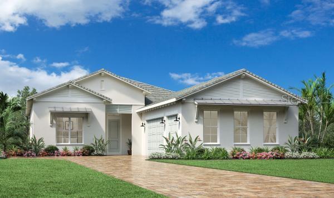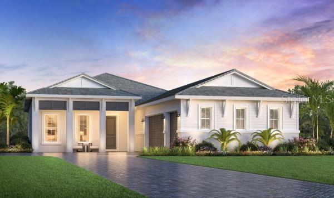8049 Waterview Boulevard, LAKEWOOD RANCH, FL 34202
Property Photos
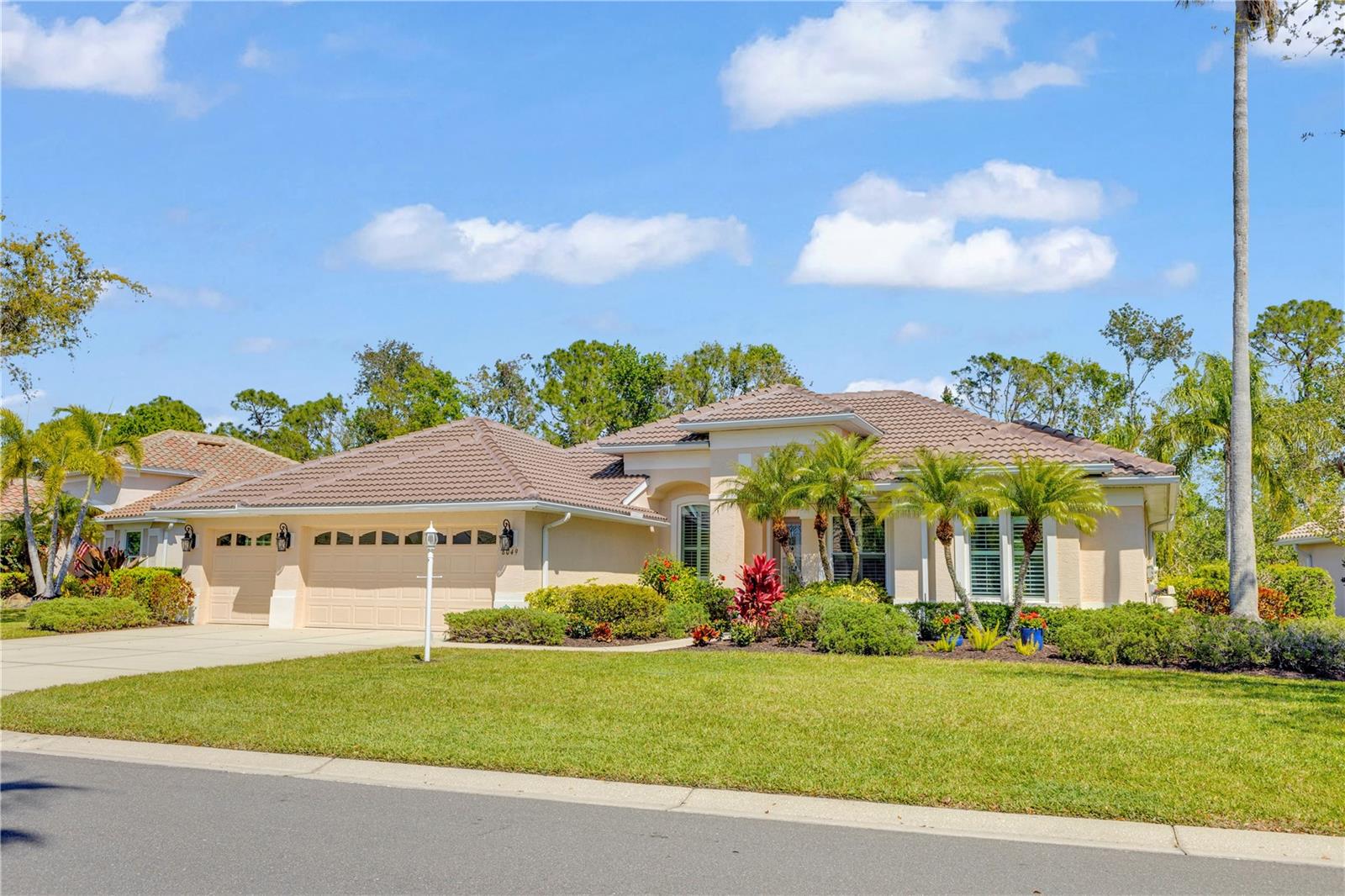
Would you like to sell your home before you purchase this one?
Priced at Only: $864,500
For more Information Call:
Address: 8049 Waterview Boulevard, LAKEWOOD RANCH, FL 34202
Property Location and Similar Properties
- MLS#: A4646282 ( Residential )
- Street Address: 8049 Waterview Boulevard
- Viewed: 2
- Price: $864,500
- Price sqft: $246
- Waterfront: No
- Year Built: 1998
- Bldg sqft: 3517
- Bedrooms: 4
- Total Baths: 3
- Full Baths: 3
- Garage / Parking Spaces: 3
- Days On Market: 5
- Additional Information
- Geolocation: 27.3941 / -82.4238
- County: MANATEE
- City: LAKEWOOD RANCH
- Zipcode: 34202
- Subdivision: Edgewater Village Subphase B
- Elementary School: Robert E Willis Elementary
- Middle School: Nolan Middle
- High School: Lakewood Ranch High
- Provided by: SARASOTA REALTY SOLUTIONS
- Contact: Steven Dutoit
- 941-216-6264

- DMCA Notice
-
DescriptionTucked away in the exclusive gated enclave of Edgewater Village, just moments from the bustling charm of Lakewood Ranch Main Street and a block from the serene marina, this stunning 4 bedroom, 3 bathroom estate with a private den by Lee Wetherington is the epitome of luxury, tranquility, and modern convenience. Set on a premium preserve lot with captivating sunrise views, the home is perfectly positioned to embrace Floridas natural beauty. Mornings begin with the golden glow of dawn reflecting over the resort style pool and spa, creating a serene retreat for coffee, yoga, or a refreshing swim. The newly designed pavered lanai and pool deck provide the ideal setting for elegant outdoor entertaining or quiet evenings under the stars, all framed by lush, undisturbed preserve views. Inside, the homes soaring ceilings, custom architectural details, and sun drenched interiors create an inviting yet sophisticated atmosphere. Designed for both comfort and functionality, this spacious layout features four well appointed bedrooms, three full baths, and a private den, perfect for a home office or flex space. Thoughtfully upgraded with a new roof (2024), new A/C (2024), premium interior paint (2024), brand new kitchen appliances (2024), a new water softener (2024), designer kitchen backsplash (2025), and hurricane rated windows and doors (2025), this home offers both style and peace of mind. Beyond the residence, experience an unmatched lifestyle in one of Floridas most sought after communities. Enjoy championship golf courses, premier tennis and pickleball courts, over 150 miles of scenic trails, vibrant social clubs, top rated schools, and pristine parks. With downtown Sarasotas culture and dining just 30 minutes away and the world famous Gulf beaches only 12 miles from your doorstep, this exceptional estate is a rare opportunity to enjoy luxury, privacy, and an effortless Florida lifestyleall with low HOA fees.
Payment Calculator
- Principal & Interest -
- Property Tax $
- Home Insurance $
- HOA Fees $
- Monthly -
For a Fast & FREE Mortgage Pre-Approval Apply Now
Apply Now
 Apply Now
Apply NowFeatures
Building and Construction
- Covered Spaces: 0.00
- Exterior Features: Rain Gutters, Sliding Doors
- Flooring: Carpet, Ceramic Tile
- Living Area: 2483.00
- Roof: Tile
School Information
- High School: Lakewood Ranch High
- Middle School: Nolan Middle
- School Elementary: Robert E Willis Elementary
Garage and Parking
- Garage Spaces: 3.00
- Open Parking Spaces: 0.00
Eco-Communities
- Pool Features: Gunite, Heated, In Ground, Screen Enclosure
- Water Source: Public
Utilities
- Carport Spaces: 0.00
- Cooling: Central Air
- Heating: Central
- Pets Allowed: Yes
- Sewer: Public Sewer
- Utilities: Cable Connected, Electricity Connected, Natural Gas Connected, Public, Sewer Connected, Water Connected
Finance and Tax Information
- Home Owners Association Fee: 134.00
- Insurance Expense: 0.00
- Net Operating Income: 0.00
- Other Expense: 0.00
- Tax Year: 2024
Other Features
- Appliances: Dishwasher, Disposal, Dryer, Gas Water Heater, Microwave, Range, Range Hood, Refrigerator, Washer
- Association Name: Christie Valentine
- Association Phone: 941-907-0202
- Country: US
- Interior Features: Ceiling Fans(s), Eat-in Kitchen, In Wall Pest System, Kitchen/Family Room Combo, Living Room/Dining Room Combo, Solid Surface Counters, Solid Wood Cabinets, Split Bedroom, Stone Counters, Walk-In Closet(s)
- Legal Description: LOT 36 EDGEWATER VILLAGE SUBPHASE B UNIT 2 PI#5884.1160/3
- Levels: One
- Area Major: 34202 - Bradenton/Lakewood Ranch/Lakewood Rch
- Occupant Type: Owner
- Parcel Number: 588411603
- Possession: Close Of Escrow
- Zoning Code: PDMU/WPE
Similar Properties
Nearby Subdivisions
Calusa Country Club
Concession Ph I
Country Club East
Country Club East At Lakewd Rn
Country Club East At Lakewood
Country Club East At Lwr Subph
Del Webb
Del Webb Ph Ia
Del Webb Ph Ib Subphases D F
Del Webb Ph Ii
Del Webb Ph Ii Subphases 2a 2b
Del Webb Ph Iii Subph 3a 3b 3
Del Webb Ph V Sph D
Del Webb Ph V Subph 5a 5b 5c
Edgewater Village Sp A Un 5
Edgewater Village Subphase A
Edgewater Village Subphase B
Greenbrook Village
Greenbrook Village Sp Cc
Greenbrook Village Sp L
Greenbrook Village Subphase Bb
Greenbrook Village Subphase Cc
Greenbrook Village Subphase Gg
Greenbrook Village Subphase K
Greenbrook Village Subphase Kk
Greenbrook Village Subphase Ll
Greenbrook Village Subphase P
Greenbrook Village Subphase Y
Greenbrook Village Subphase Z
Isles At Lakewood Ranch
Isles At Lakewood Ranch Ph Ia
Isles At Lakewood Ranch Ph Ii
Lake Club
Lake Club Ph I
Lake Club Ph Iv Subph B1 Aka G
Lake Club Ph Iv Subph C1 Aka G
Lake Club Phase 1
Lake Club Phase Ii
Lakewood Ranch
Lakewood Ranch Cc Sp C Un 5
Lakewood Ranch Cc Sp Hwestonpb
Lakewood Ranch Ccv Sp Ii
Lakewood Ranch Country Club
Lakewood Ranch Country Club W
Lakewood Ranch Country Club Vi
Preserve At Panther Ridge Ph I
River Club
River Club North Lts 113147
River Club South Subphase Iii
River Club South Subphase Iv
River Club South Subphase Va
River Club South Subphase Vb1
River Club South Subphase Vb3
Riverwalk Ridge
Summerfield Village Cypress Ba
Summerfield Village Subphase A
Summerfield Village Subphase B
Summerfield Village Subphase C
Summerfield Village Subphase D
Willowbrook Ph 1
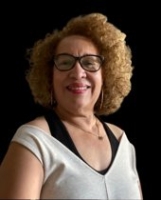
- Nicole Haltaufderhyde, REALTOR ®
- Tropic Shores Realty
- Mobile: 352.425.0845
- 352.425.0845
- nicoleverna@gmail.com



