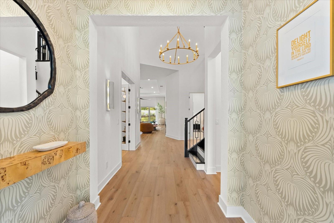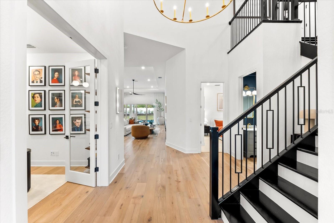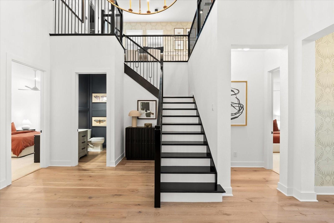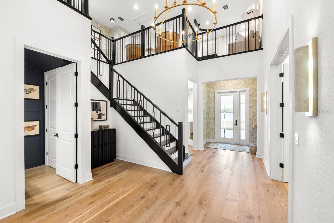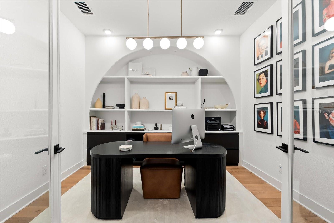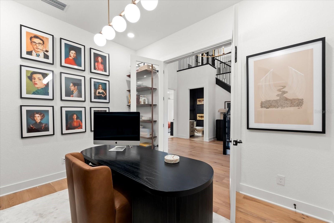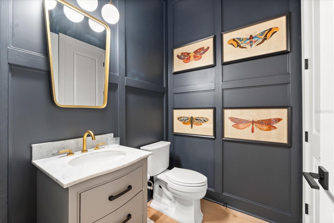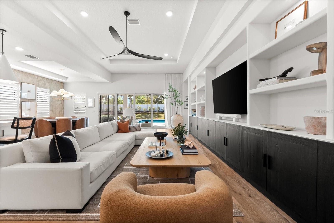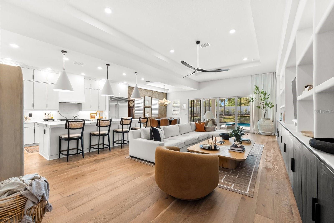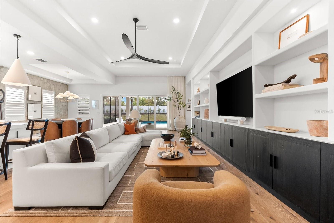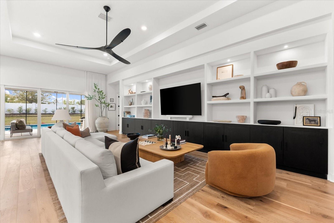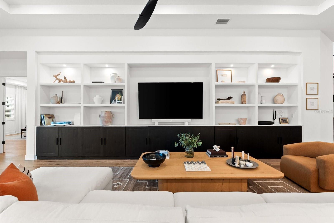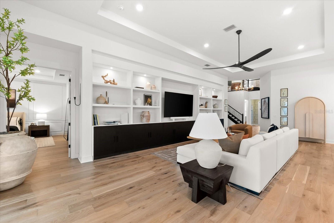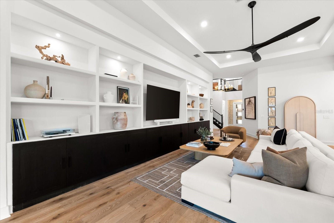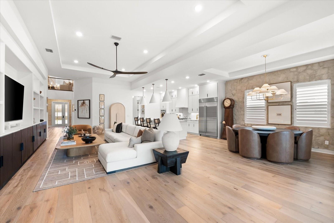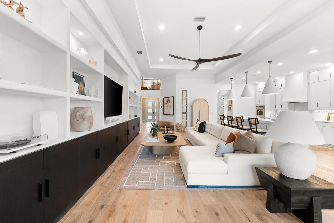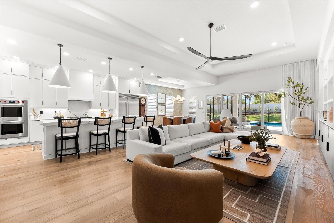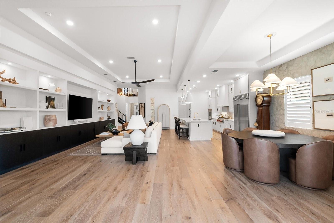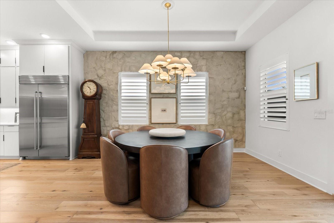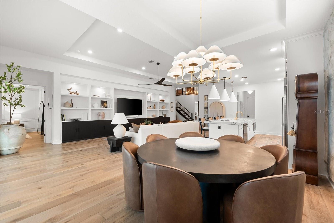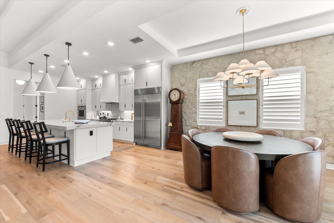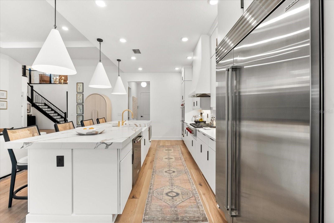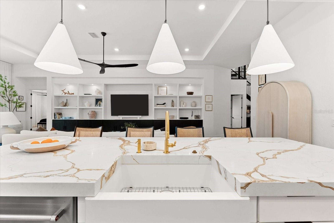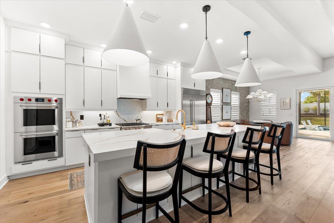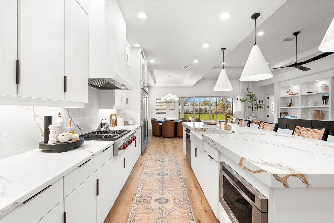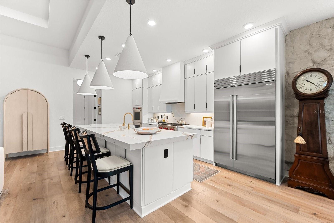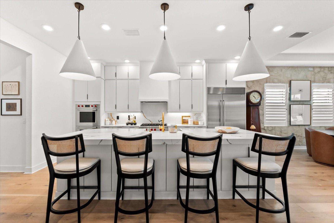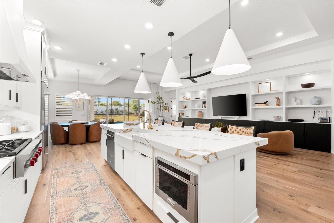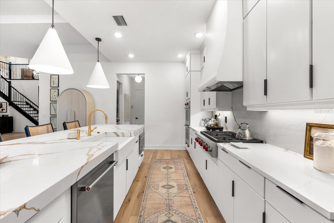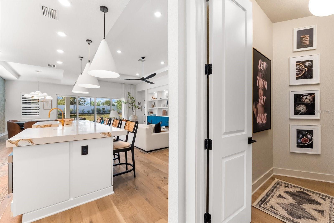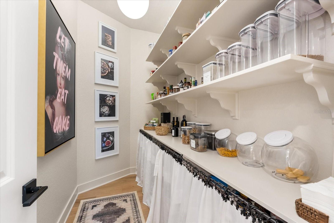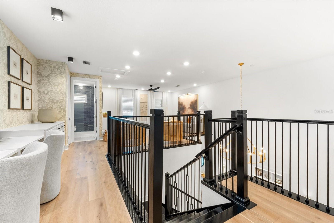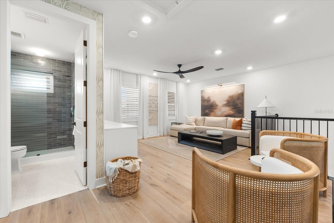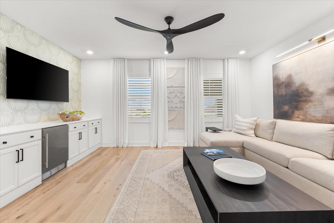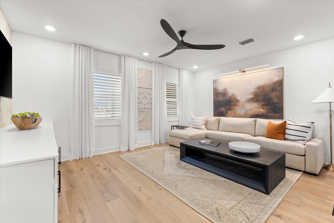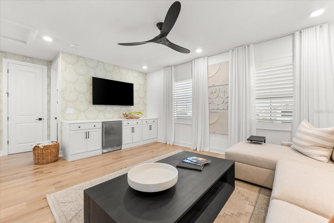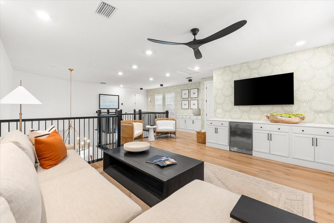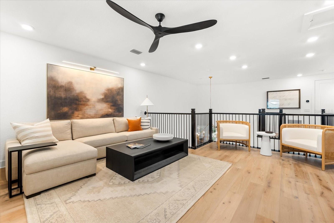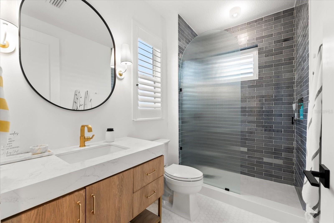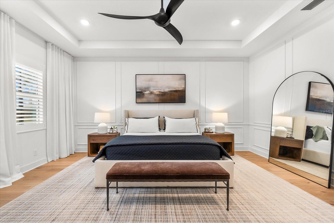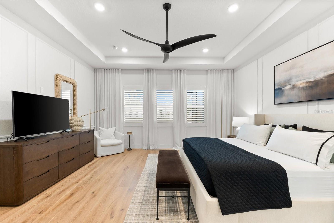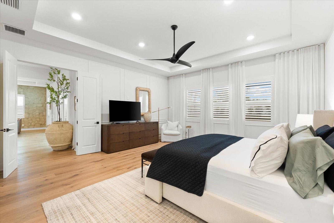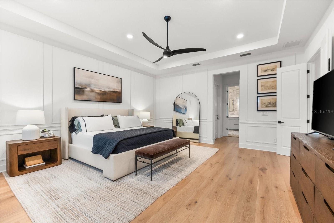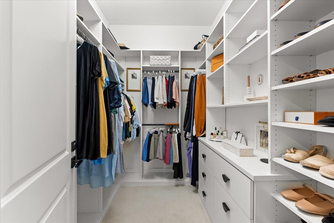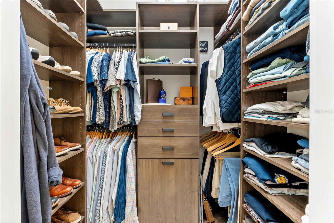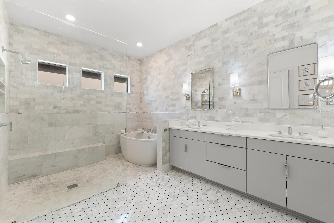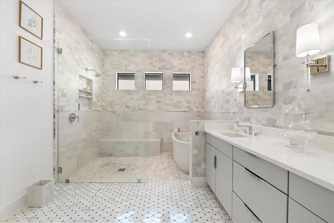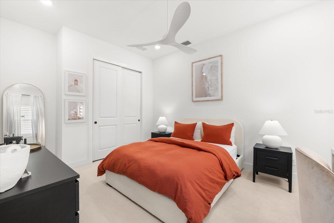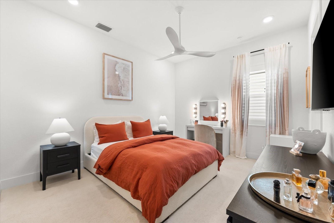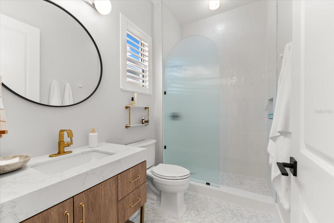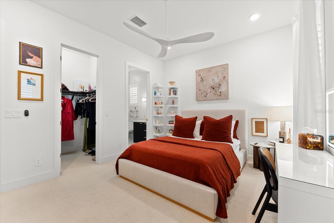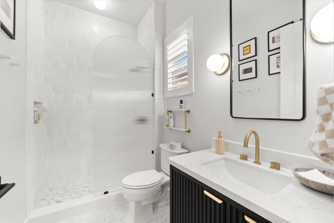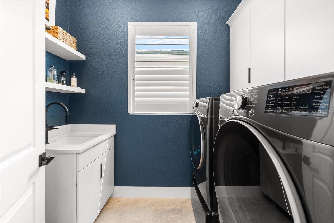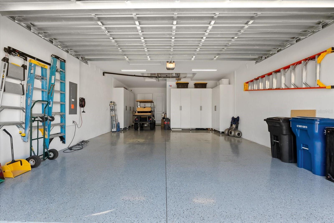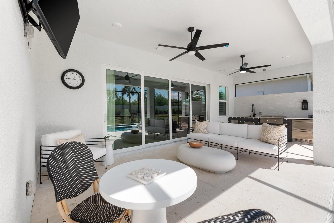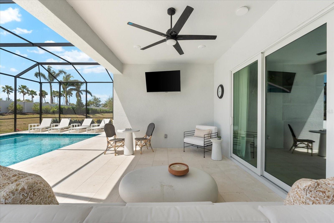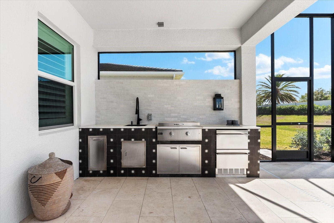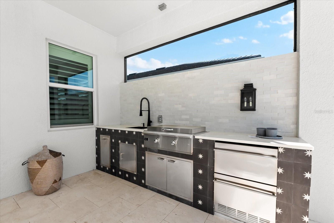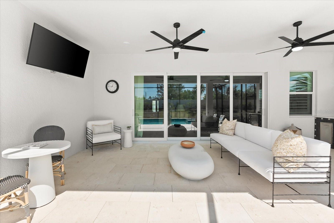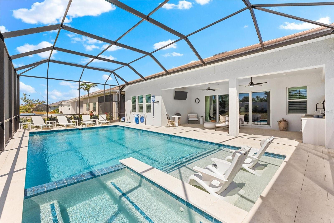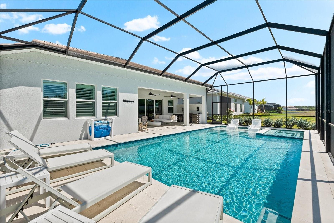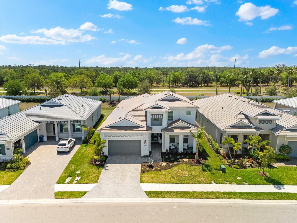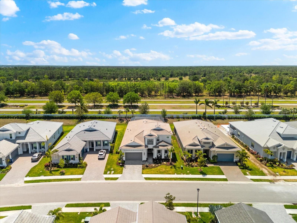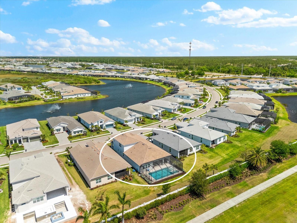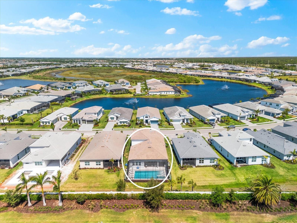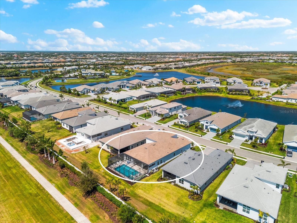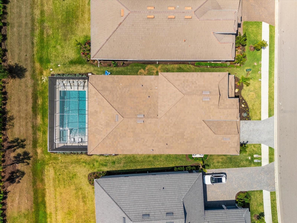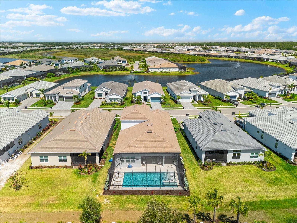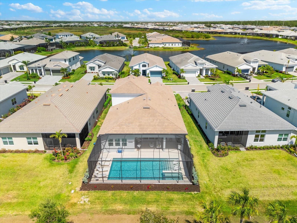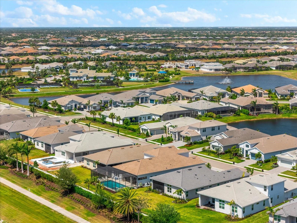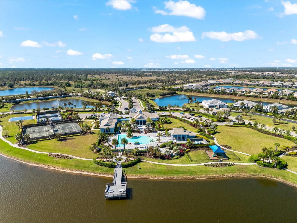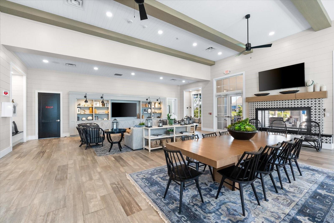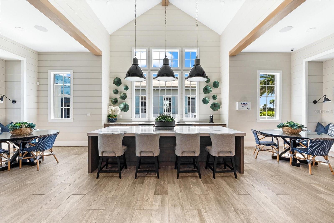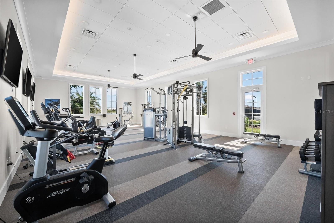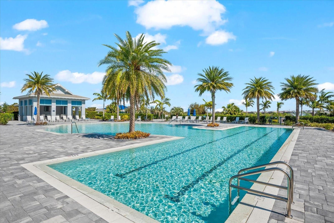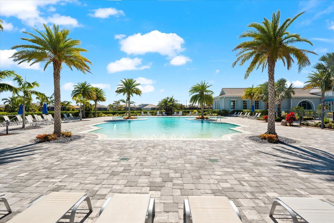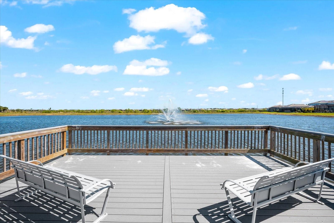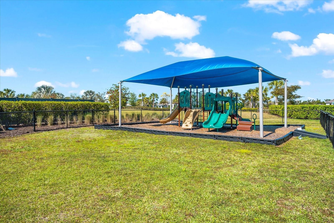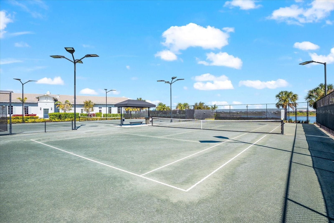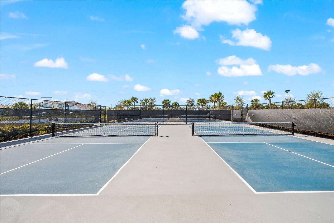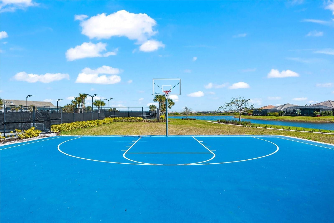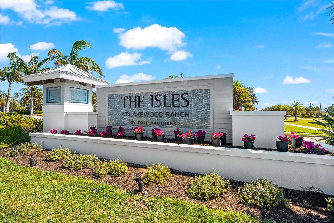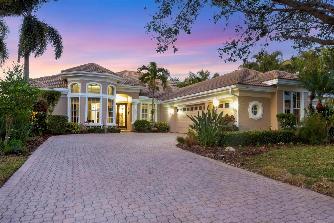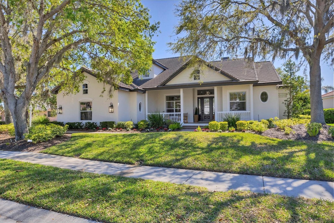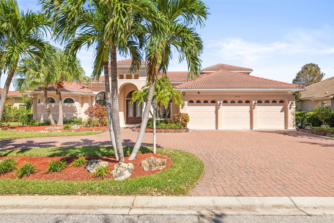8163 Redonda Loop, LAKEWOOD RANCH, FL 34202
Property Photos
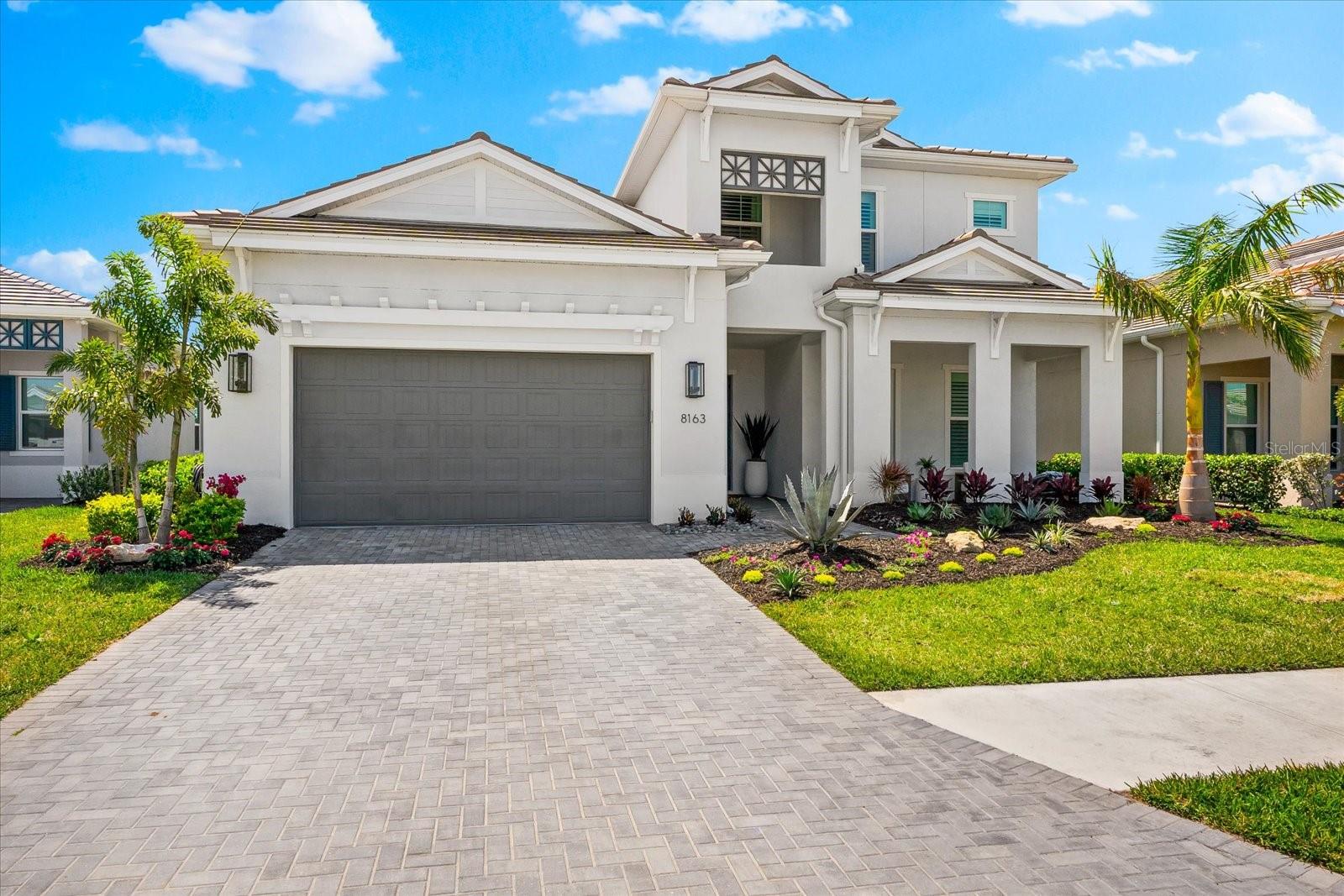
Would you like to sell your home before you purchase this one?
Priced at Only: $1,449,000
For more Information Call:
Address: 8163 Redonda Loop, LAKEWOOD RANCH, FL 34202
Property Location and Similar Properties
- MLS#: A4646342 ( Residential )
- Street Address: 8163 Redonda Loop
- Viewed: 1
- Price: $1,449,000
- Price sqft: $301
- Waterfront: No
- Year Built: 2024
- Bldg sqft: 4819
- Bedrooms: 3
- Total Baths: 5
- Full Baths: 4
- 1/2 Baths: 1
- Garage / Parking Spaces: 2
- Days On Market: 1
- Additional Information
- Geolocation: 27.3872 / -82.3572
- County: MANATEE
- City: LAKEWOOD RANCH
- Zipcode: 34202
- Subdivision: Isles At Lakewood Ranch
- Elementary School: Robert E Willis Elementary
- Middle School: Nolan Middle
- High School: Lakewood Ranch High
- Provided by: MICHAEL SAUNDERS & COMPANY
- Contact: Kathy Barrie
- 941-907-9595

- DMCA Notice
-
DescriptionExtraordinary Lakewood Ranch Masterpiece: A Residence Beyond Compare! Welcome to The Isles of Lakewood Ranchwhere luxury meets livability in this breathtaking move in ready home. This architectural gem showcases not just a house, but a lifestyle meticulously crafted for those who appreciate the exceptional. Step through the grand two story foyer and be immediately transported into a world of elegance and sophistication. The interior is nothing short of stunninga sleek, contemporary home elevated by over $300,000 in premium upgrades, such as hand crafted custom built ins to Wolf and Subzero appliances, completed after closing. Every detail has been thoughtfully curated to create an environment that balances opulence with comfort. At the heart of this 3 bedroom, 4.5 bath sanctuary is the spectacular open concept great room, where boundaries between indoor and outdoor living dissolve. Floor to ceiling sliders frame picturesque views while flooding the space with natural light, creating an atmosphere of serenity and grandeur. Culinary enthusiasts will be enchanted by the gourmet kitchen, anchored by an oversized island that serves as both a functional workspace and social hub. Premium cabinetry and exquisite finishes transform everyday meal preparation into an inspiring experience. Ascend to the upper level where the expansive loft awaits, offering limitless possibilities for entertainment or quiet relaxation. The versatile flex room stands ready to accommodate your unique lifestylewhether as a sophisticated lounge, energizing fitness studio, or imaginative game room. The Isles at Lakewood Ranch offers many amenities such as a 65,000 square foot clubhouse, tennis and pickleball courts, a basketball court, playground, state of the art fitness center and yoga room, resort style swimming pool and spa, boardwalk and fishing pier, a playground, and a dog park. Centrally located just off I 75 and a short drive to the award winning beaches of Siesta Key, Lido, and Anna Maria. This one of a kind property seamlessly blends privacy, sophistication, and natural beauty, a true gem that must be seen to be fully appreciated. Luxury and convenience coexist in perfect harmony, creating an unparalleled living experience. Your dream home awaitsschedule your private tour today and discover the difference that extraordinary design makes.
Payment Calculator
- Principal & Interest -
- Property Tax $
- Home Insurance $
- HOA Fees $
- Monthly -
For a Fast & FREE Mortgage Pre-Approval Apply Now
Apply Now
 Apply Now
Apply NowFeatures
Building and Construction
- Builder Model: Carver Elite Island Colonial
- Builder Name: Toll Brothers
- Covered Spaces: 0.00
- Exterior Features: Irrigation System, Outdoor Grill, Outdoor Kitchen, Rain Gutters, Sauna, Sidewalk, Sliding Doors
- Flooring: Carpet, Hardwood, Marble
- Living Area: 3561.00
- Other Structures: Outdoor Kitchen
- Roof: Tile
Property Information
- Property Condition: Completed
Land Information
- Lot Features: Landscaped, Sidewalk, Paved
School Information
- High School: Lakewood Ranch High
- Middle School: Nolan Middle
- School Elementary: Robert E Willis Elementary
Garage and Parking
- Garage Spaces: 2.00
- Open Parking Spaces: 0.00
- Parking Features: Driveway, Garage Door Opener, Ground Level, On Street
Eco-Communities
- Pool Features: Gunite, Heated, In Ground, Lighting, Salt Water, Screen Enclosure, Tile
- Water Source: Public
Utilities
- Carport Spaces: 0.00
- Cooling: Central Air
- Heating: Central
- Pets Allowed: Number Limit, Yes
- Sewer: Public Sewer
- Utilities: Cable Connected, Electricity Connected, Natural Gas Connected, Sewer Connected, Sprinkler Recycled, Water Connected
Amenities
- Association Amenities: Clubhouse, Fitness Center, Gated, Maintenance, Pool
Finance and Tax Information
- Home Owners Association Fee Includes: Pool, Maintenance Grounds, Management, Recreational Facilities, Security
- Home Owners Association Fee: 508.67
- Insurance Expense: 0.00
- Net Operating Income: 0.00
- Other Expense: 0.00
- Tax Year: 2024
Other Features
- Appliances: Built-In Oven, Cooktop, Dishwasher, Disposal, Dryer, Ice Maker, Microwave, Refrigerator, Tankless Water Heater, Washer
- Association Name: Todd Vance
- Association Phone: 941-313-3522
- Country: US
- Furnished: Negotiable
- Interior Features: Built-in Features, Coffered Ceiling(s), Crown Molding, Eat-in Kitchen, High Ceilings, In Wall Pest System, Kitchen/Family Room Combo, Living Room/Dining Room Combo, Open Floorplan, Primary Bedroom Main Floor, Solid Surface Counters, Solid Wood Cabinets, Stone Counters, Thermostat, Tray Ceiling(s), Walk-In Closet(s), Wet Bar, Window Treatments
- Legal Description: LOT 165, ISLES AT LAKEWOOD RANCH PH II PI #5890.1070/9
- Levels: Two
- Area Major: 34202 - Bradenton/Lakewood Ranch/Lakewood Rch
- Occupant Type: Owner
- Parcel Number: 589010709
- Style: Colonial
- View: Pool
- Zoning Code: PD-MU
Similar Properties
Nearby Subdivisions
Calusa Country Club
Concession Ph I
Country Club East
Country Club East At Lakewd Rn
Country Club East At Lakewood
Country Club East At Lwr Subph
Del Webb
Del Webb Ph Ia
Del Webb Ph Ib Subphases D F
Del Webb Ph Ii
Del Webb Ph Ii Subphases 2a 2b
Del Webb Ph Iii Subph 3a 3b 3
Del Webb Ph V Sph D
Del Webb Ph V Subph 5a 5b 5c
Edgewater Village Sp A Un 5
Edgewater Village Subphase A
Edgewater Village Subphase B
Greenbrook Village
Greenbrook Village Sp Cc
Greenbrook Village Sp L
Greenbrook Village Subphase Bb
Greenbrook Village Subphase Cc
Greenbrook Village Subphase Gg
Greenbrook Village Subphase K
Greenbrook Village Subphase Kk
Greenbrook Village Subphase Ll
Greenbrook Village Subphase P
Greenbrook Village Subphase Y
Greenbrook Village Subphase Z
Isles At Lakewood Ranch
Isles At Lakewood Ranch Ph Ia
Isles At Lakewood Ranch Ph Ii
Lake Club
Lake Club Ph I
Lake Club Ph Iv Subph B1 Aka G
Lake Club Ph Iv Subph C1 Aka G
Lake Club Phase 1
Lake Club Phase Ii
Lakewood Ranch
Lakewood Ranch Cc Sp C Un 5
Lakewood Ranch Cc Sp Hwestonpb
Lakewood Ranch Ccv Sp Ii
Lakewood Ranch Country Club
Lakewood Ranch Country Club W
Lakewood Ranch Country Club Vi
Preserve At Panther Ridge Ph I
River Club
River Club North Lts 113147
River Club South Subphase Iii
River Club South Subphase Iv
River Club South Subphase Va
River Club South Subphase Vb1
River Club South Subphase Vb3
Riverwalk Ridge
Summerfield Village Cypress Ba
Summerfield Village Subphase A
Summerfield Village Subphase B
Summerfield Village Subphase C
Summerfield Village Subphase D
Willowbrook Ph 1

- Nicole Haltaufderhyde, REALTOR ®
- Tropic Shores Realty
- Mobile: 352.425.0845
- 352.425.0845
- nicoleverna@gmail.com



