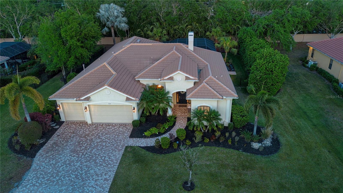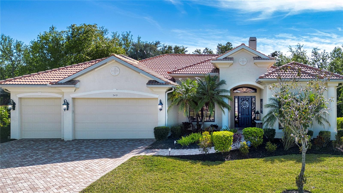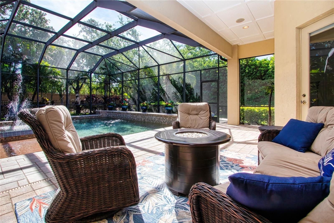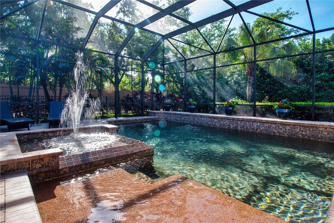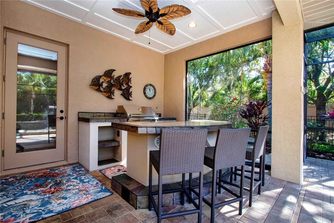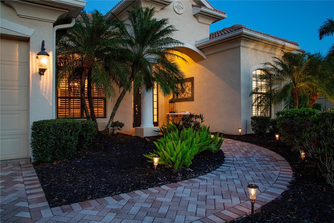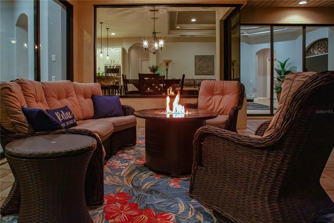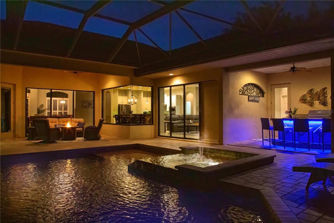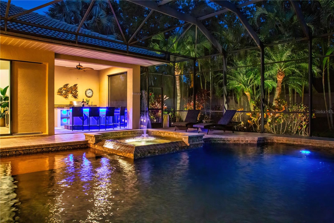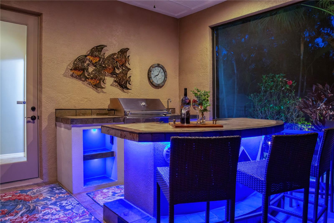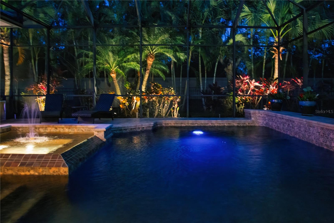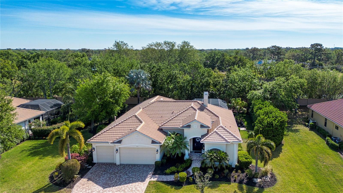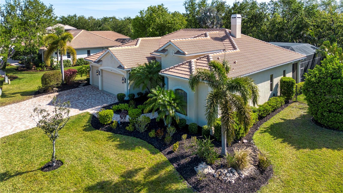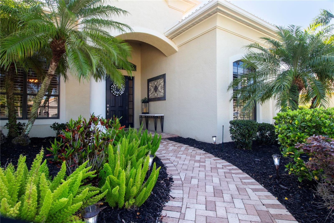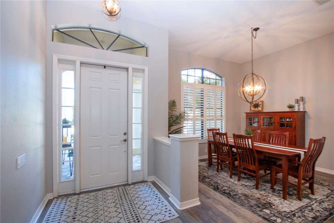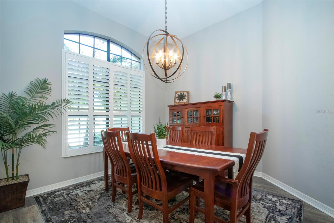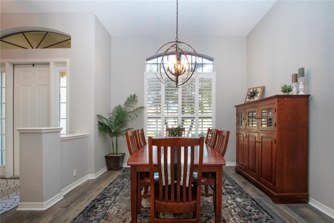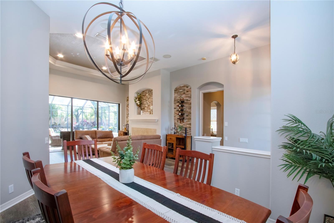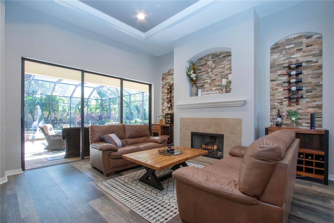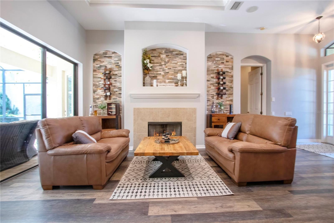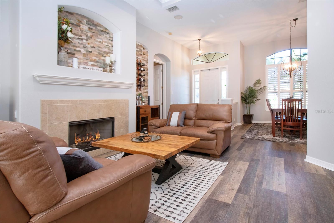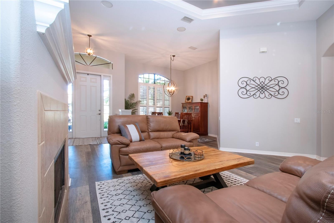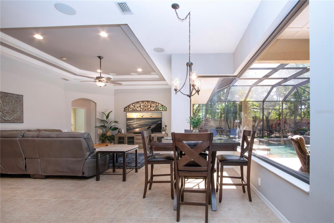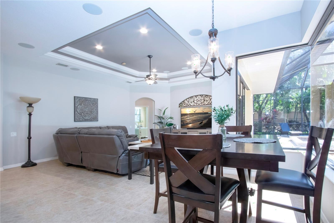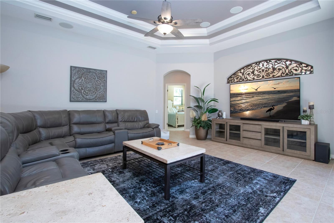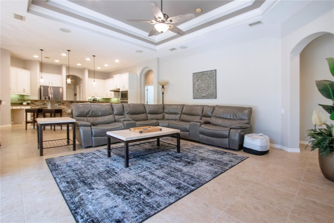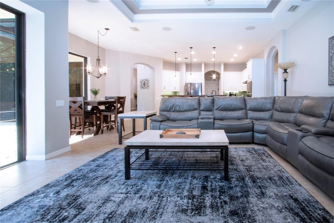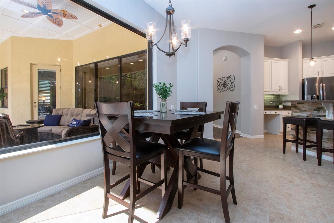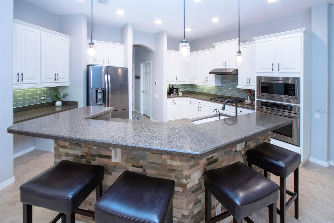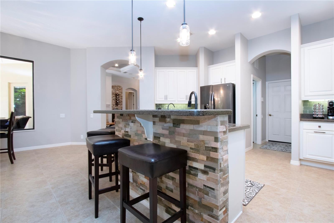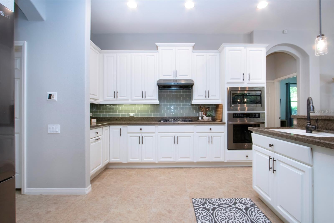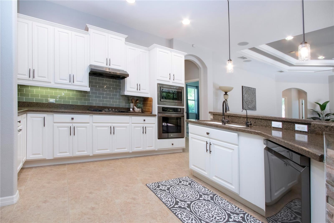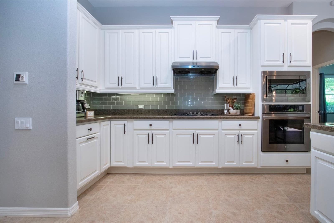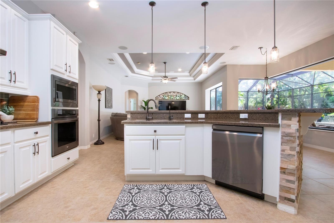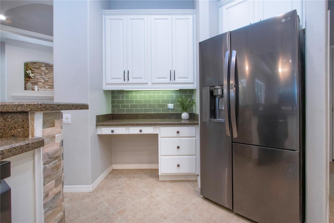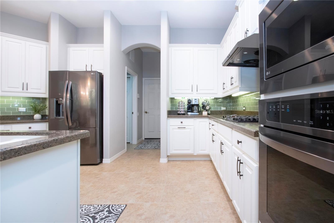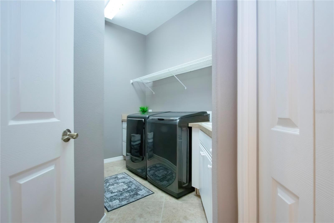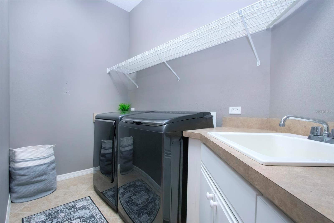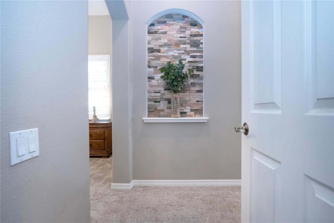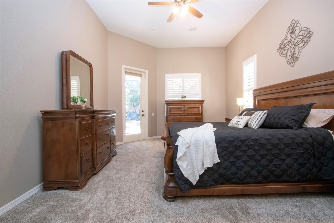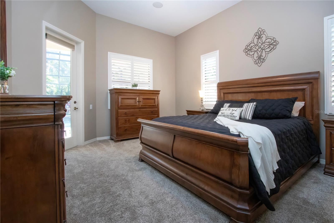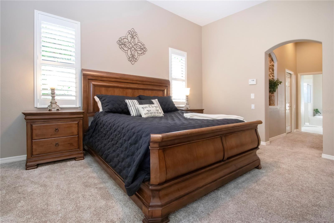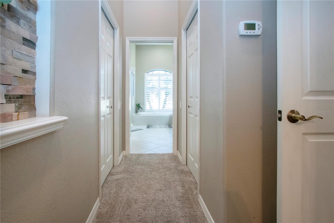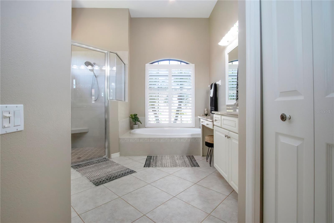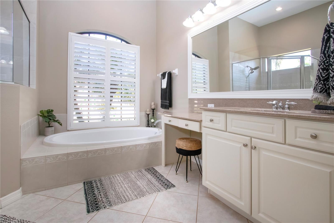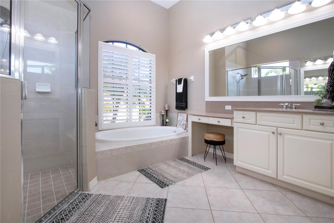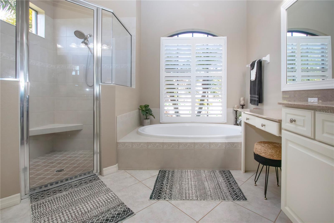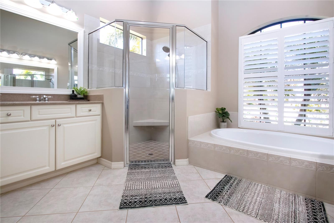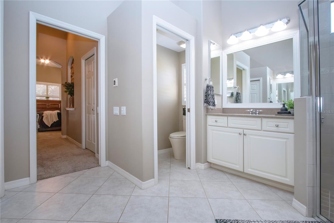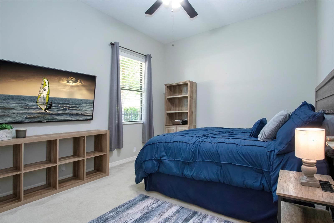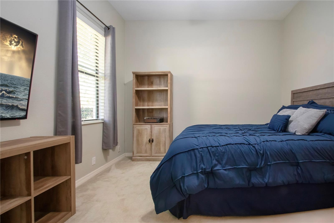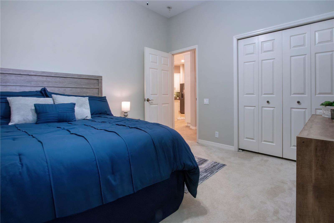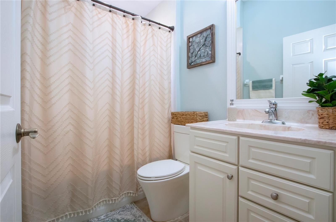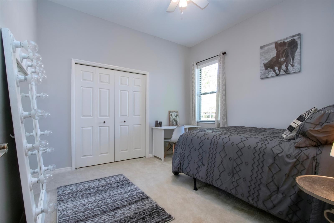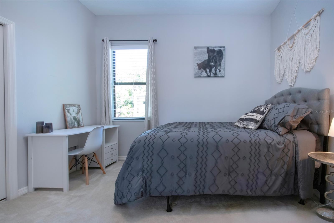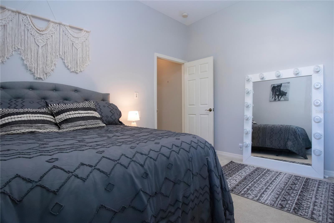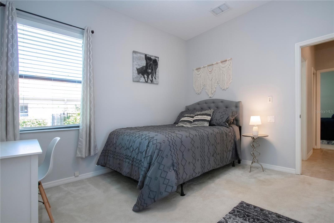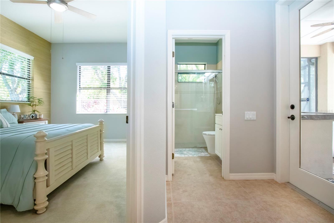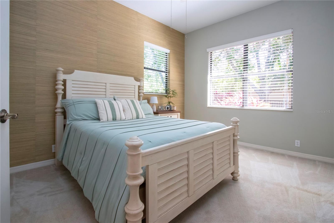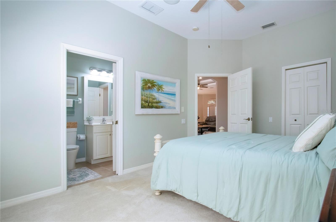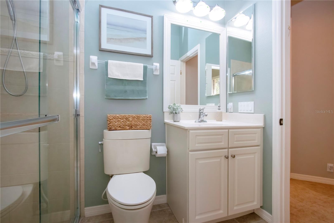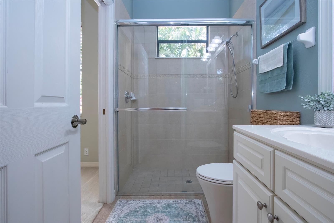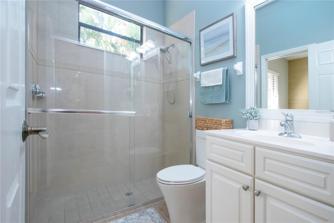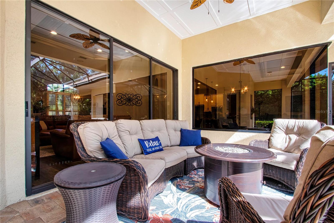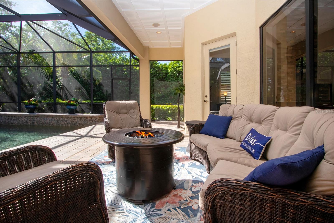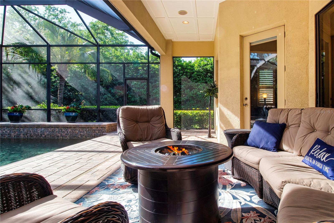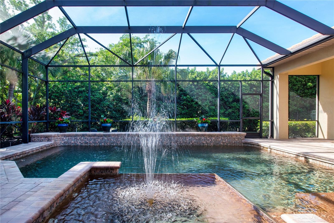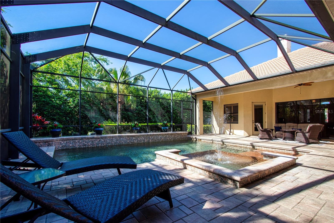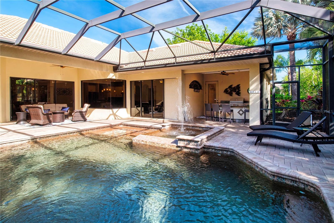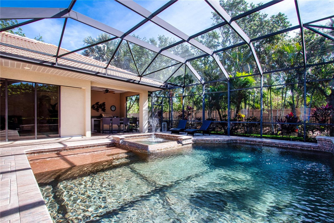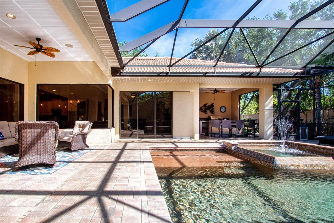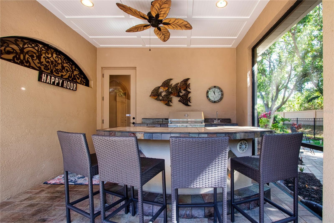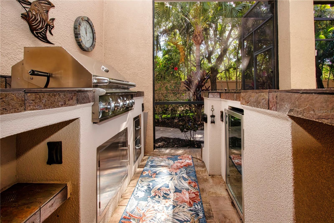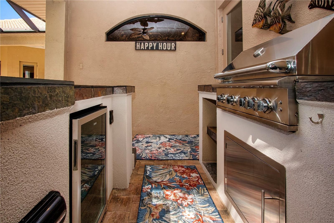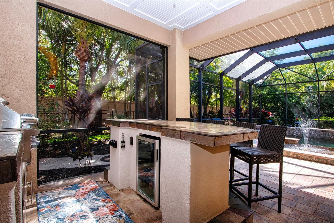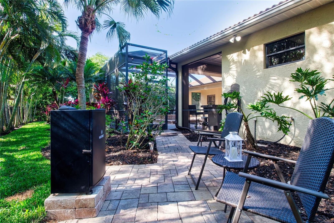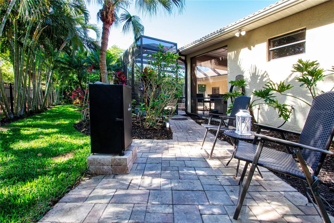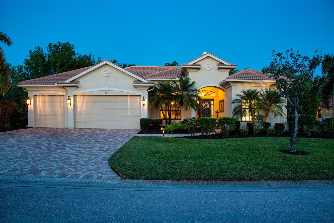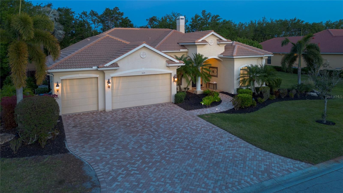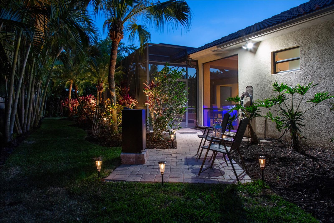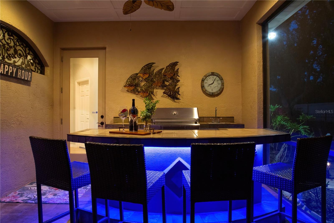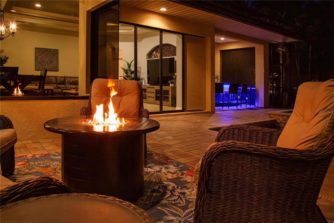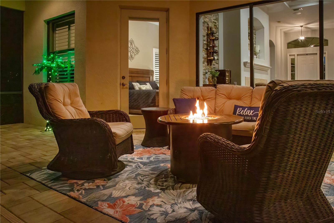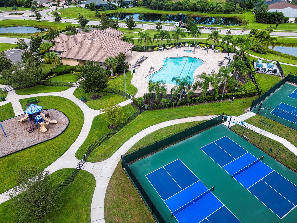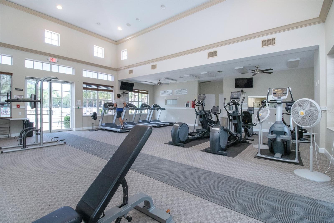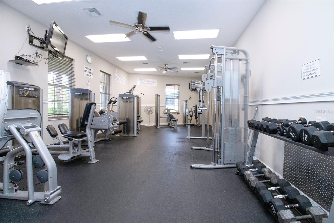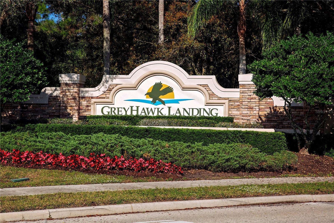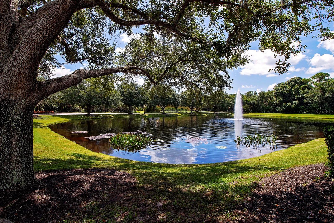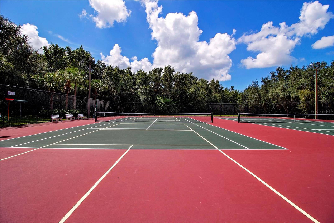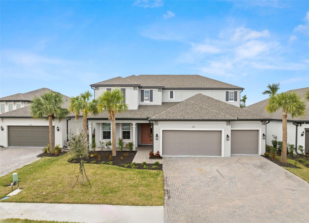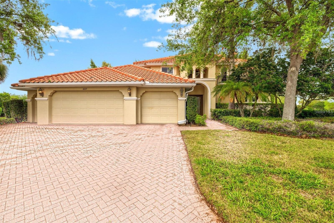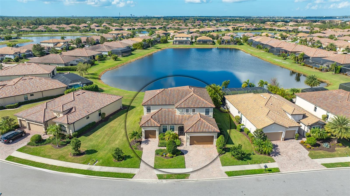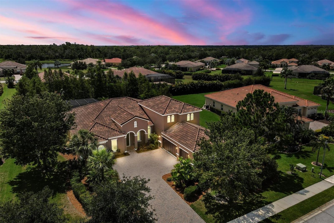349 Blackbird Court, BRADENTON, FL 34212
Property Photos
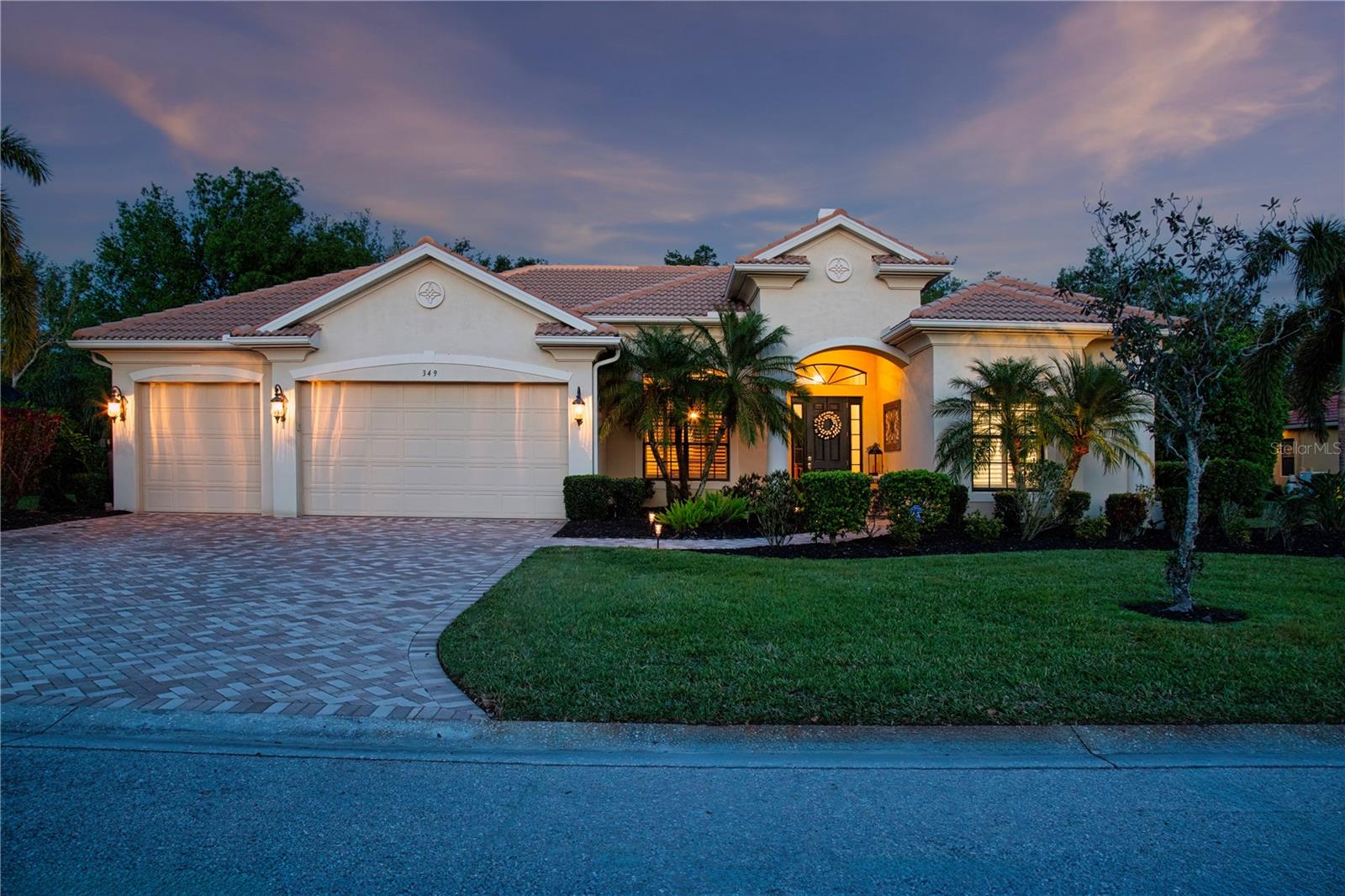
Would you like to sell your home before you purchase this one?
Priced at Only: $850,000
For more Information Call:
Address: 349 Blackbird Court, BRADENTON, FL 34212
Property Location and Similar Properties
- MLS#: A4646385 ( Residential )
- Street Address: 349 Blackbird Court
- Viewed: 1
- Price: $850,000
- Price sqft: $188
- Waterfront: No
- Year Built: 2006
- Bldg sqft: 4510
- Bedrooms: 4
- Total Baths: 3
- Full Baths: 3
- Garage / Parking Spaces: 3
- Days On Market: 4
- Additional Information
- Geolocation: 27.4986 / -82.4094
- County: MANATEE
- City: BRADENTON
- Zipcode: 34212
- Subdivision: Greyhawk Landing Ph 3
- Elementary School: Freedom Elementary
- Middle School: Dr Mona Jain Middle
- High School: Lakewood Ranch High
- Provided by: REGAL TOUCH REALTY INC
- Contact: Chrissy Bernhart
- 941-281-4885

- DMCA Notice
-
DescriptionWelcome to Your Own Tropical Oasis! Step into a serene escape that epitomizes the essence of Florida living! This stunning 4 bedroom, 3 bath home is not just a property; its a lifestyle, designed for those who cherish the beauty of the outdoors. Picture yourself lounging by the heated saltwater pool or unwinding in the spa, all within your completely private, oversized pool lanai. It's a true sanctuary surrounded by lush landscaping and enchanting landscape lighting that sets the perfect ambiance for evening gatherings. The heart of this home is its gorgeous outdoor space, where the updated lanai ceilings bring a fresh coastal vibe, perfect for hosting friends or relaxing with family. An outdoor kitchen makes alfresco dining a breeze, turning every meal into a delightful experience under the stars. Inside, youll discover over 2,700 sq ft of thoughtfully designed living space. The primary bedroom is a peaceful retreat, separate from the other bedrooms, offering the perfect amount of privacy. The fourth bedroom features its own private area and en suite bathroom, with direct access to the pool lanaiideal for guests or even a private home office. This home is filled with charming details, like stone accents, a cozy gas log fireplace in the sitting room, and plantation shutters that let in just the right amount of natural light. Bluetooth surround sound is installed throughout, including the lanai for seamless entertainment. Located in the highly sought after community of Greyhawk Landing, youll enjoy the perks of living in a gated community that boasts not one, but two community centers complete with lagoon style pools, spas, and waterslides for endless fun. Stay active with access to pickleball, basketball, and tennis courts, along with soccer and softball fields, a playground, and a scenic fishing dock. For those who love the outdoors, there are picturesque wilderness trails for walking, biking, or rollerblading right at your doorstep. Convenience is key here, with easy access to I 75, just about 3 miles away on SR 64. Youll find yourself near Lakewood Ranch and a brand new Costco shopping center, not to mention the gorgeous beaches, dining, and entertainment options that make this area so desirable. Dont miss your chance to live in this slice of paradise where every day feels like a vacation. Welcome home to your beautiful outdoor oasis! Schedule your private showing today!! Taxes and CDD listed separately to avoid duplication.
Payment Calculator
- Principal & Interest -
- Property Tax $
- Home Insurance $
- HOA Fees $
- Monthly -
For a Fast & FREE Mortgage Pre-Approval Apply Now
Apply Now
 Apply Now
Apply NowFeatures
Building and Construction
- Builder Name: Sam Rodgers
- Covered Spaces: 0.00
- Exterior Features: Irrigation System, Lighting, Outdoor Grill, Outdoor Kitchen
- Flooring: Carpet, Ceramic Tile, Luxury Vinyl
- Living Area: 2763.00
- Roof: Tile
Land Information
- Lot Features: Cul-De-Sac, Landscaped, Oversized Lot
School Information
- High School: Lakewood Ranch High
- Middle School: Dr Mona Jain Middle
- School Elementary: Freedom Elementary
Garage and Parking
- Garage Spaces: 3.00
- Open Parking Spaces: 0.00
Eco-Communities
- Pool Features: Heated, Salt Water
- Water Source: Public
Utilities
- Carport Spaces: 0.00
- Cooling: Central Air, Humidity Control
- Heating: Central, Heat Pump, Natural Gas
- Pets Allowed: Cats OK, Dogs OK
- Sewer: Public Sewer
- Utilities: Electricity Connected, Natural Gas Connected, Sewer Connected, Water Connected
Amenities
- Association Amenities: Basketball Court, Clubhouse, Fence Restrictions, Fitness Center, Gated, Pickleball Court(s), Playground, Pool, Recreation Facilities, Spa/Hot Tub, Tennis Court(s), Trail(s)
Finance and Tax Information
- Home Owners Association Fee Includes: Pool
- Home Owners Association Fee: 75.00
- Insurance Expense: 0.00
- Net Operating Income: 0.00
- Other Expense: 0.00
- Tax Year: 2024
Other Features
- Appliances: Built-In Oven, Dishwasher, Disposal, Electric Water Heater, Ice Maker, Kitchen Reverse Osmosis System, Microwave, Range, Range Hood, Refrigerator, Water Softener
- Association Name: Elizabeth Rominger
- Association Phone: 941-491-2339
- Country: US
- Interior Features: Ceiling Fans(s), Eat-in Kitchen, High Ceilings, Open Floorplan, Tray Ceiling(s), Walk-In Closet(s), Window Treatments
- Legal Description: LOT 64 UNIT H GREYHAWK LANDING PHASE 3 PI#5548.4785/9
- Levels: One
- Area Major: 34212 - Bradenton
- Occupant Type: Owner
- Parcel Number: 554847859
- Zoning Code: PDR
Similar Properties
Nearby Subdivisions
1101802 Heritage Harbour Subph
Coach Homes At Cuddy Cove Ph 4
Coddington
Coddington Ph I
Coddington Ph Ii
Copperlefe
Country Creek
Country Creek Ph I
Country Creek Ph Ii
Country Creek Ph Iii
Country Meadows Ph Ii
Cypress Creek Estates
Del Tierra
Del Tierra Ph I
Del Tierra Ph Ii
Del Tierra Ph Iii
Del Tierra Ph Ivb Ivc
Gates Creek
Greenfield Plantation
Greenfield Plantation Ph I
Greyhawk Landing
Greyhawk Landing Ph 1
Greyhawk Landing Ph 2
Greyhawk Landing Ph 3
Greyhawk Landing West Ph Ii
Greyhawk Landing West Ph Iii
Greyhawk Landing West Ph Iva
Greyhawk Landing West Ph Ivb
Greyhawk Landing West Ph Va
Greyhawk Landing West Ph Vb
Hagle Park
Heritage Harbour
Heritage Harbour River Strand
Heritage Harbour Subphase E
Heritage Harbour Subphase F
Heritage Harbour Subphase J
Hidden Oaks
Hillwood Ph I Ii Iii
Hillwood Preserve
Lighthouse Cove At Heritage Ha
Magnolia Ranch
Mill Creek
Mill Creek Ph Iii
Mill Creek Ph Iv
Mill Creek Ph V
Mill Creek Ph V B
Mill Creek Ph Vb
Mill Creek Ph Viia
Mill Creek Ph Viib
Millbrook At Greenfield Planta
Not Applicable
Old Grove At Greenfield Ph Ii
Old Grove At Greenfield Ph Iii
Osprey Landing
Palm Grove At Lakewood Ranch
Raven Crest
River Springs
River Strand
River Strand Heritage Harbour
River Strandheritage Harbour
River Strandheritage Harbour S
River Wind
Riverside Preserve
Riverside Preserve Ph 1
Riverside Preserve Ph Ii
Rye Wilderness
Rye Wilderness Estates Ph I
Rye Wilderness Estates Ph Ii
Rye Wilderness Estates Ph Iii
Rye Wilderness Estates Ph Iv
Stoneybrook
Stoneybrook At Heritage H Spa
Stoneybrook At Heritage Harbou
The Villas At Christian Retrea
Watercolor Place
Watercolor Place I
Waterlefe
Waterlefe Golf River Club
Waterlefe Golf River Club Un1
Waterlefe Golf River Club Un9
Waterline Rd. Area 4612
Winding River

- Nicole Haltaufderhyde, REALTOR ®
- Tropic Shores Realty
- Mobile: 352.425.0845
- 352.425.0845
- nicoleverna@gmail.com



