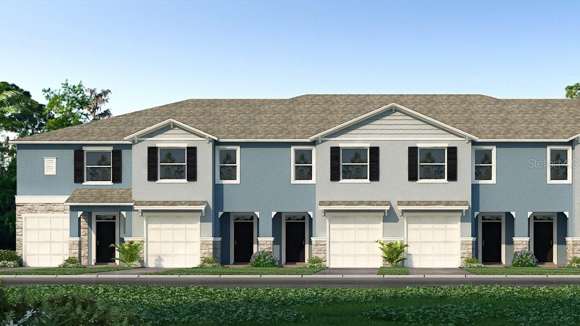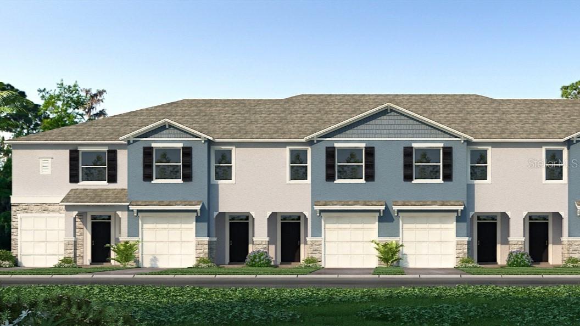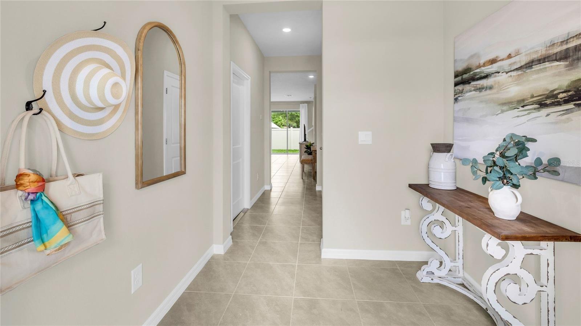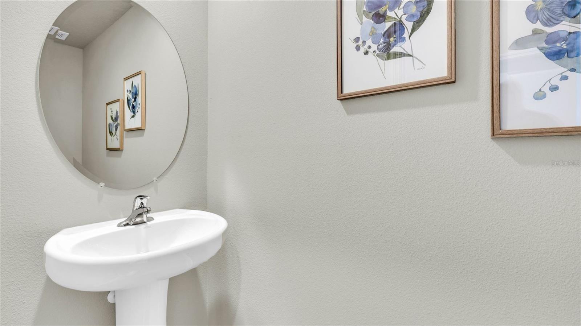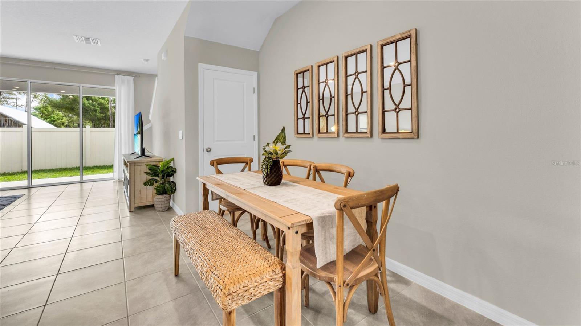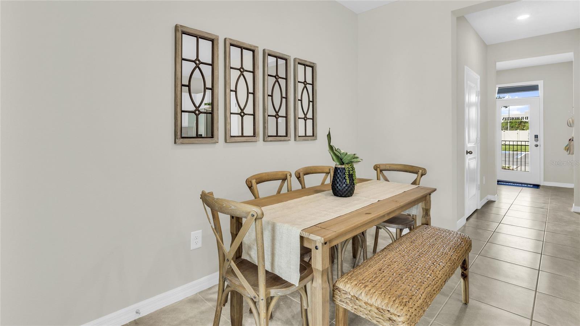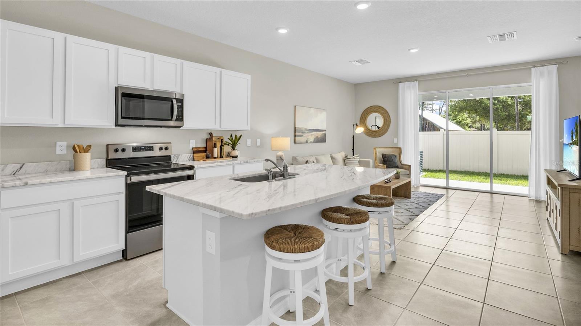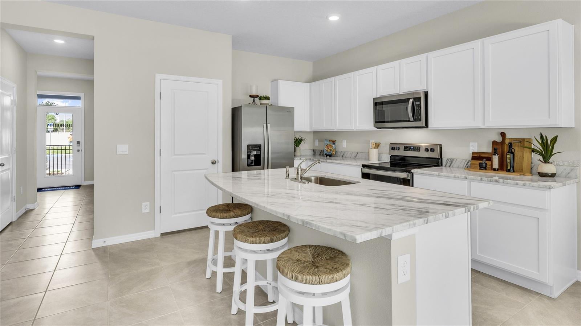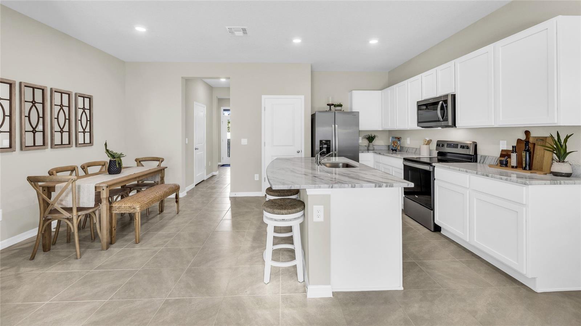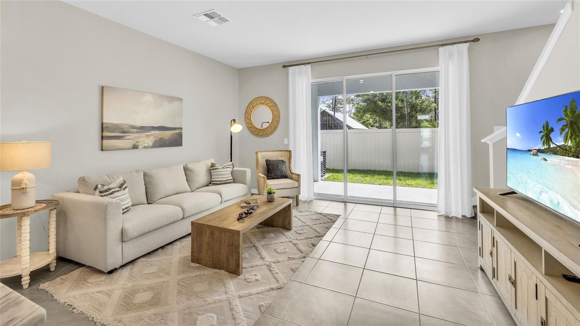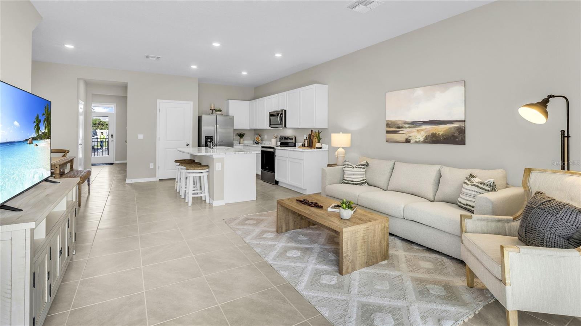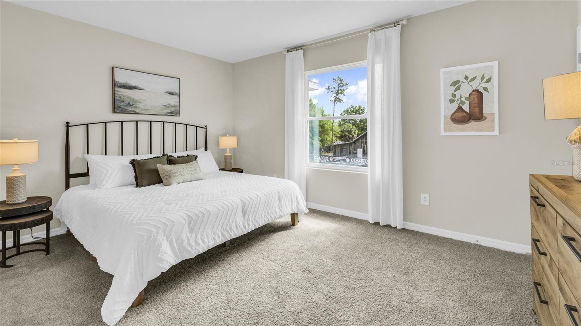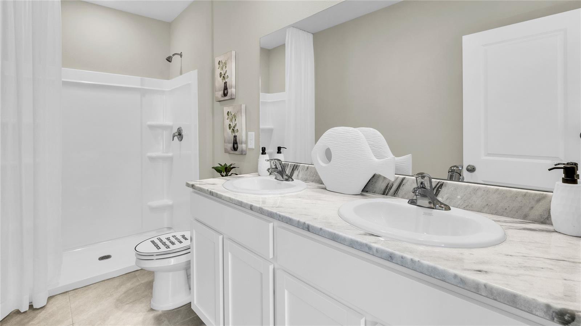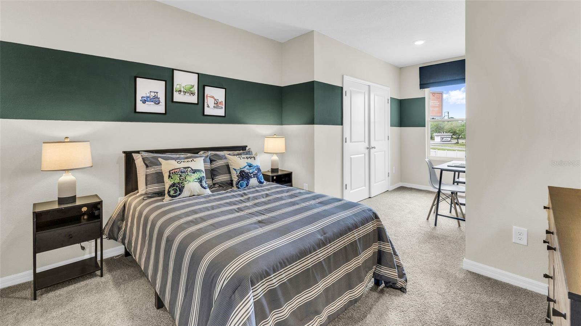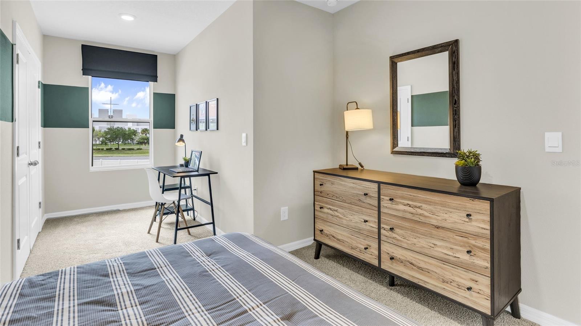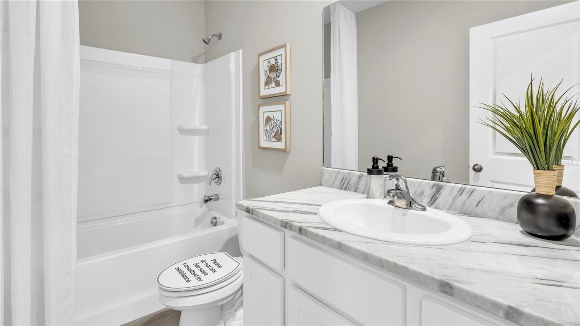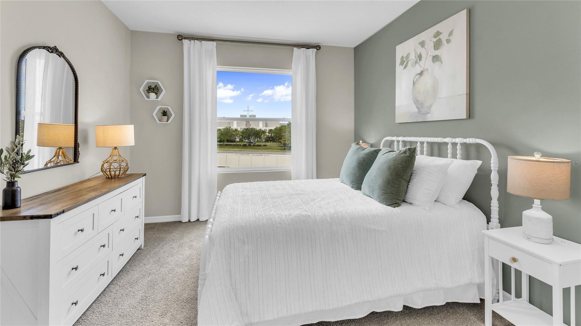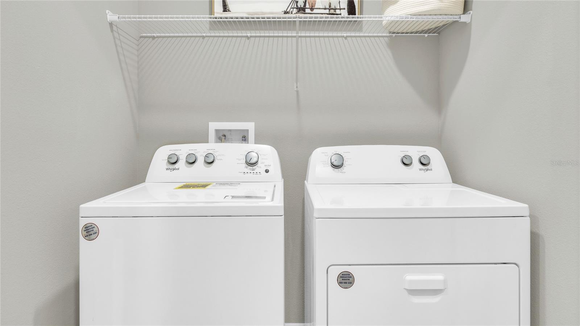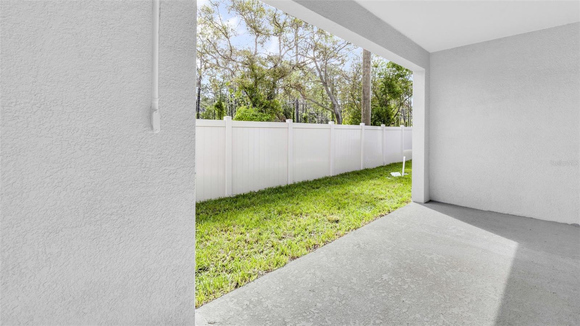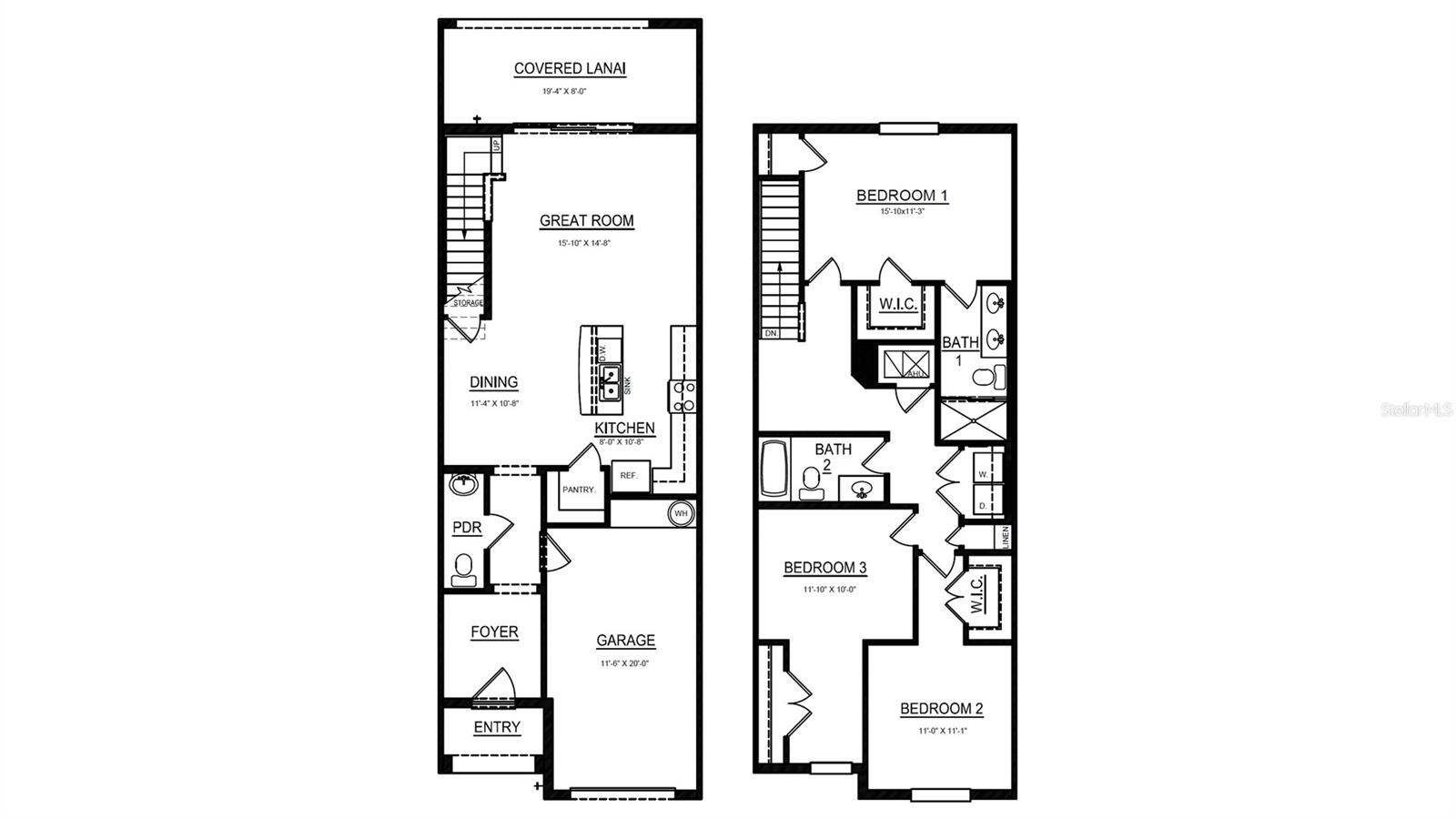2465 Mellow Lane, CLEARWATER, FL 33765
Property Photos
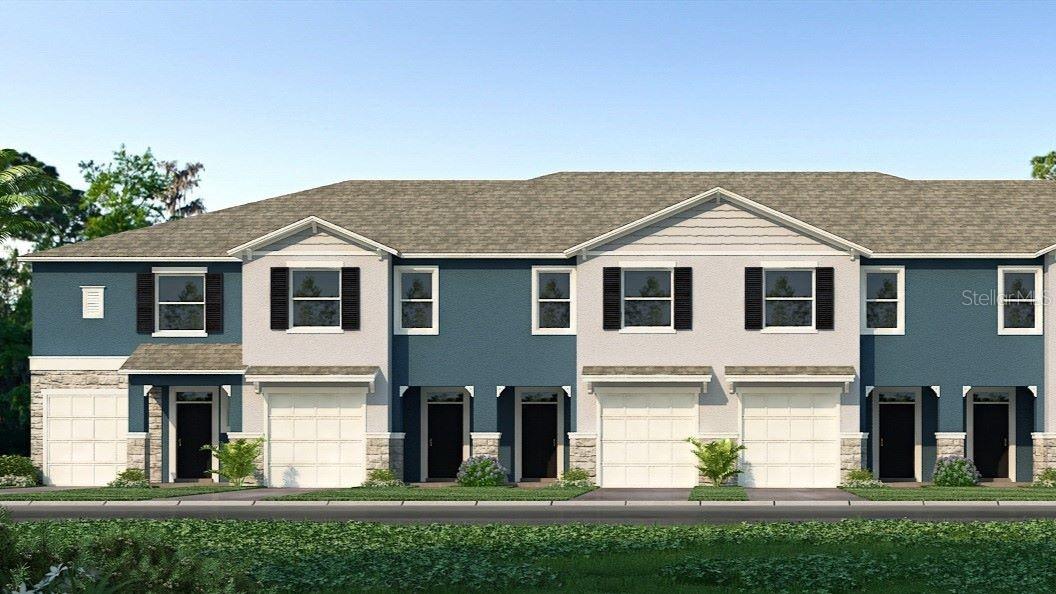
Would you like to sell your home before you purchase this one?
Priced at Only: $408,880
For more Information Call:
Address: 2465 Mellow Lane, CLEARWATER, FL 33765
Property Location and Similar Properties






- MLS#: A4646413 ( Residential )
- Street Address: 2465 Mellow Lane
- Viewed: 29
- Price: $408,880
- Price sqft: $244
- Waterfront: No
- Year Built: 2025
- Bldg sqft: 1673
- Bedrooms: 3
- Total Baths: 3
- Full Baths: 2
- 1/2 Baths: 1
- Garage / Parking Spaces: 1
- Days On Market: 10
- Additional Information
- Geolocation: 27.9562 / -82.7352
- County: PINELLAS
- City: CLEARWATER
- Zipcode: 33765
- Subdivision: Bayside Pointe
- Elementary School: Belcher Elementary PN
- Middle School: Oak Grove Middle PN
- High School: Clearwater High PN
- Provided by: D.R. HORTON REALTY OF SARASOTA
- Contact: Sarah Bordeaux
- 941-256-7010

- DMCA Notice
Description
Under Construction. ALL CLOSING COSTS PAID and special interest rates available with the use of preferred lender until March 31st. Contact a new home sales consultant for more details. This two story, all concrete block constructed townhome has an open concept downstairs that includes a large open kitchen, a powder room, and a large family room that overlooks a covered lanai. The second floor includes a spacious Bedroom 1 with ensuite bath, two additional bedrooms, a full bathroom, and a laundry area. This home comes with all appliances, including a stainless steel refrigerator, built in dishwasher, electric range, microwave, washer, and dryer. Pictures, photographs, colors, features, and sizes are for illustration purposes only and will vary from the homes as built. Home and community information including pricing.
Description
Under Construction. ALL CLOSING COSTS PAID and special interest rates available with the use of preferred lender until March 31st. Contact a new home sales consultant for more details. This two story, all concrete block constructed townhome has an open concept downstairs that includes a large open kitchen, a powder room, and a large family room that overlooks a covered lanai. The second floor includes a spacious Bedroom 1 with ensuite bath, two additional bedrooms, a full bathroom, and a laundry area. This home comes with all appliances, including a stainless steel refrigerator, built in dishwasher, electric range, microwave, washer, and dryer. Pictures, photographs, colors, features, and sizes are for illustration purposes only and will vary from the homes as built. Home and community information including pricing.
Features
Building and Construction
- Builder Model: Glen
- Builder Name: D R Horton
- Covered Spaces: 0.00
- Exterior Features: Hurricane Shutters, Irrigation System, Sidewalk
- Flooring: Carpet, Luxury Vinyl
- Living Area: 1673.00
- Roof: Shingle
Property Information
- Property Condition: Under Construction
School Information
- High School: Clearwater High-PN
- Middle School: Oak Grove Middle-PN
- School Elementary: Belcher Elementary-PN
Garage and Parking
- Garage Spaces: 1.00
- Open Parking Spaces: 0.00
- Parking Features: Driveway, Garage Door Opener
Eco-Communities
- Pool Features: Other
- Water Source: Public
Utilities
- Carport Spaces: 0.00
- Cooling: Central Air
- Heating: Electric
- Pets Allowed: Yes
- Sewer: Public Sewer
- Utilities: Electricity Available, Public, Sewer Available, Underground Utilities, Water Available
Amenities
- Association Amenities: Maintenance
Finance and Tax Information
- Home Owners Association Fee Includes: Maintenance Grounds
- Home Owners Association Fee: 147.00
- Insurance Expense: 0.00
- Net Operating Income: 0.00
- Other Expense: 0.00
- Tax Year: 2025
Other Features
- Appliances: Dishwasher, Disposal, Dryer, Electric Water Heater, Exhaust Fan, Ice Maker, Microwave, Range, Range Hood, Refrigerator, Washer
- Association Name: Access Management
- Association Phone: 888-813-3435
- Country: US
- Interior Features: High Ceilings, PrimaryBedroom Upstairs, Smart Home, Thermostat
- Legal Description: BAYSIDE POINTE LOT 14
- Levels: Two
- Area Major: 33765 - Clearwater/Sunset Point
- Occupant Type: Vacant
- Parcel Number: 18-29-16-04913-000-0140
- Views: 29
- Zoning Code: CG
Contact Info

- Nicole Haltaufderhyde, REALTOR ®
- Tropic Shores Realty
- Mobile: 352.425.0845
- 352.425.0845
- nicoleverna@gmail.com

