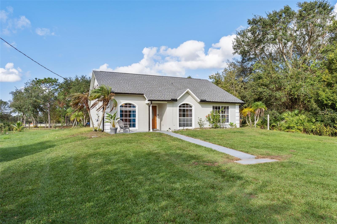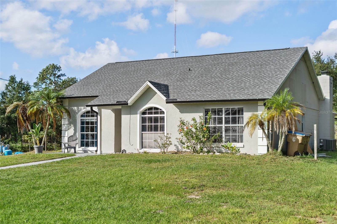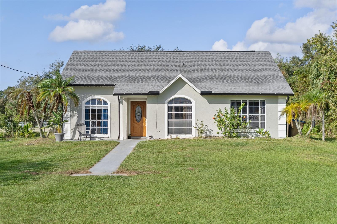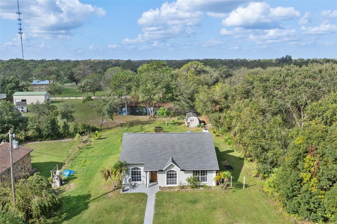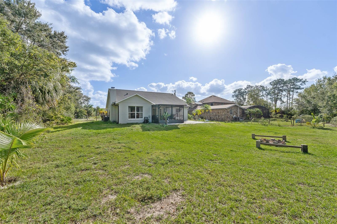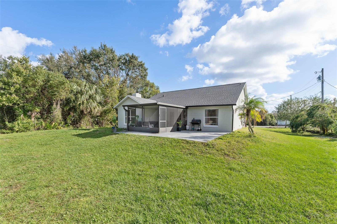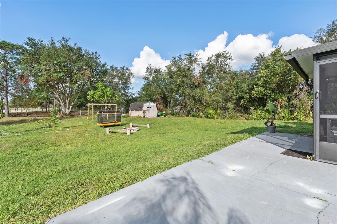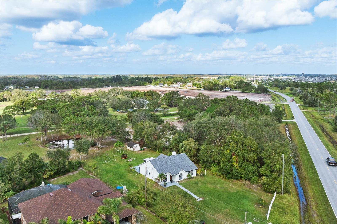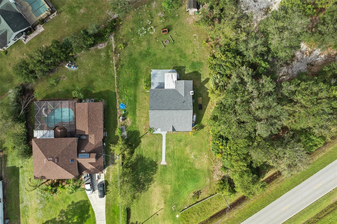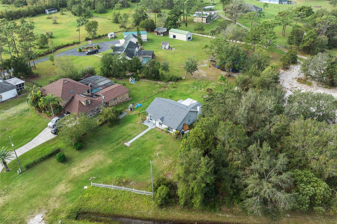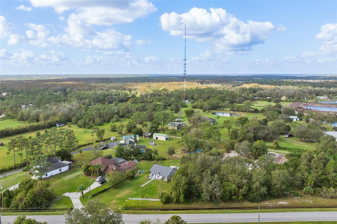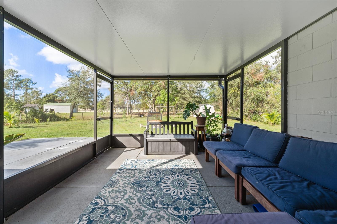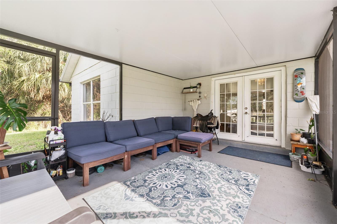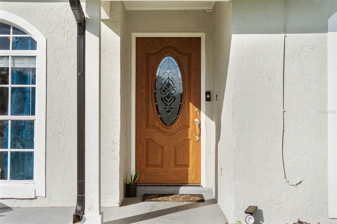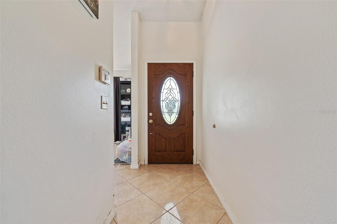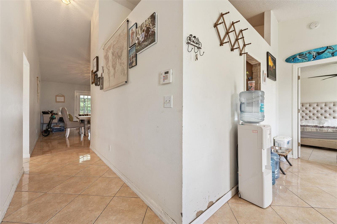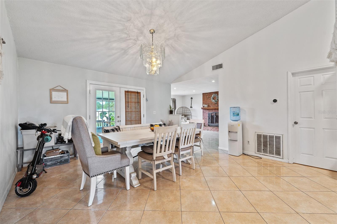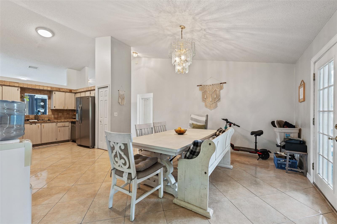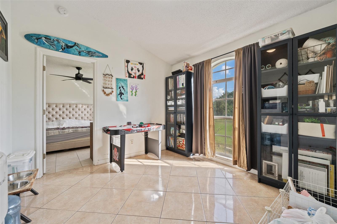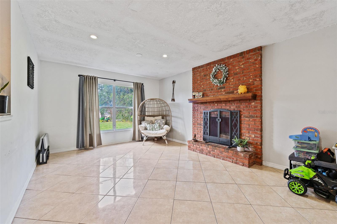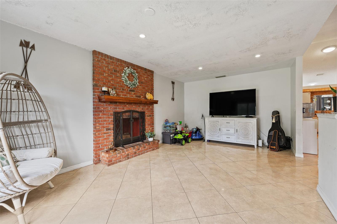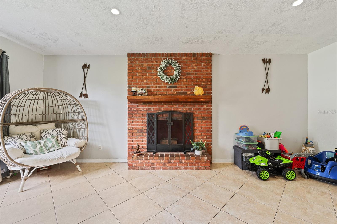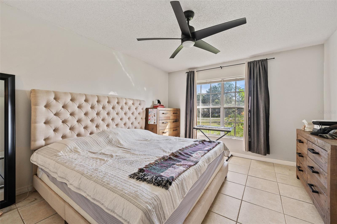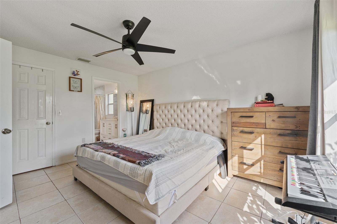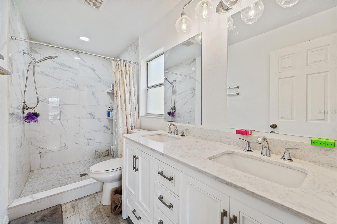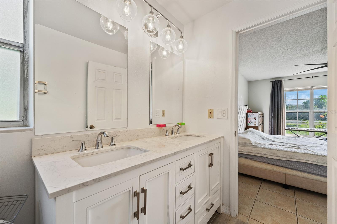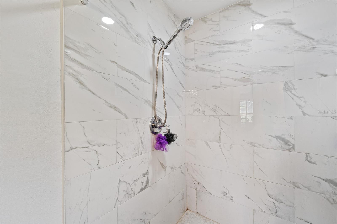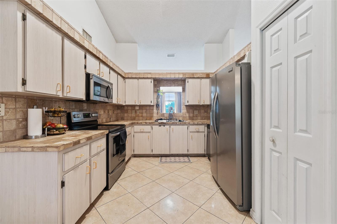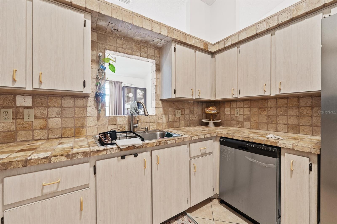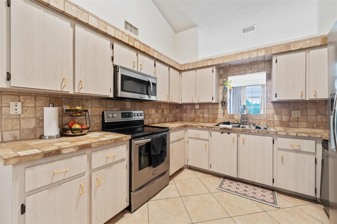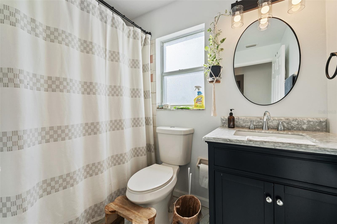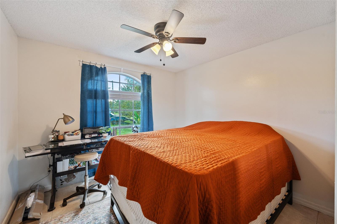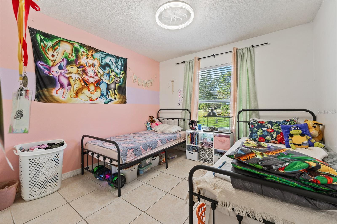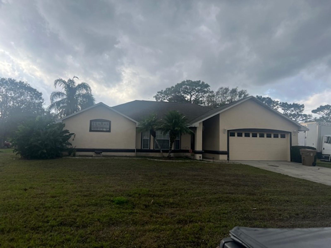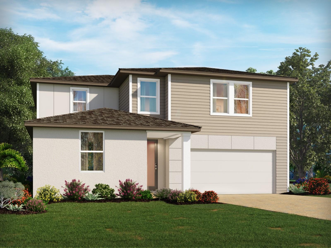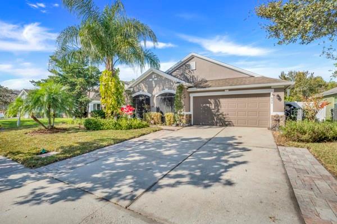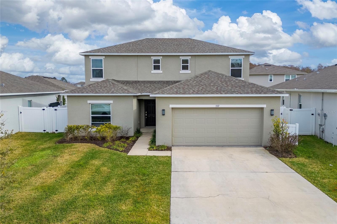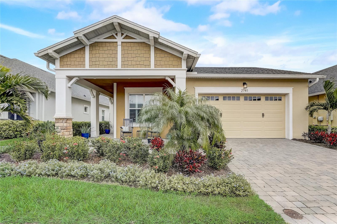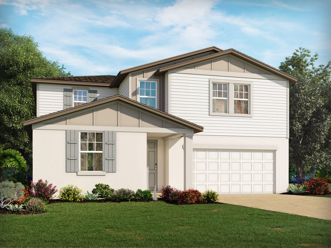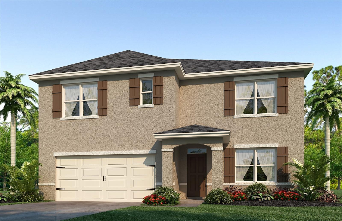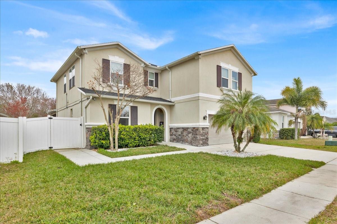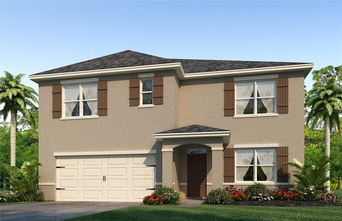3940 Canoe Creek Road, SAINT CLOUD, FL 34772
Property Photos
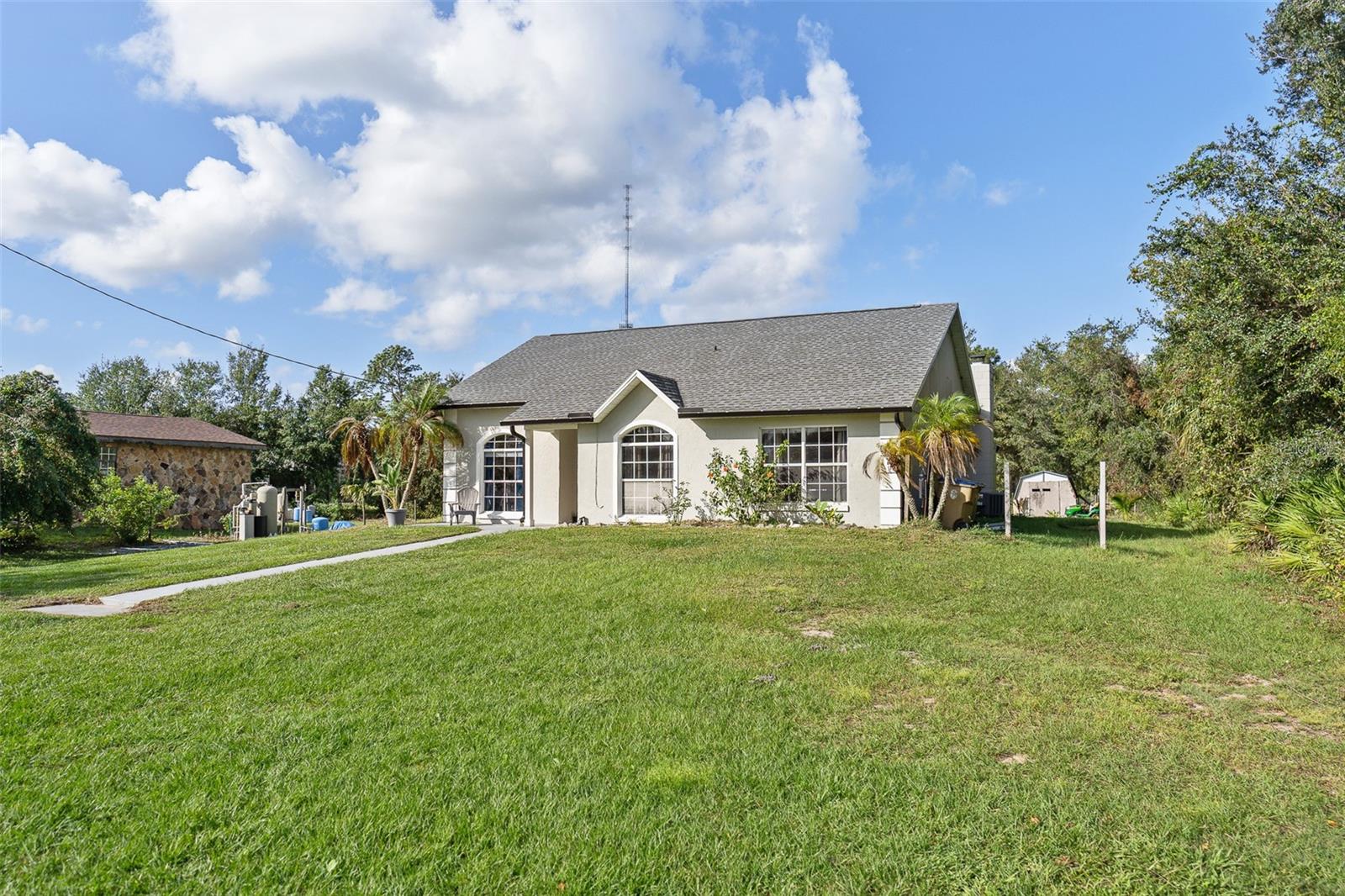
Would you like to sell your home before you purchase this one?
Priced at Only: $439,900
For more Information Call:
Address: 3940 Canoe Creek Road, SAINT CLOUD, FL 34772
Property Location and Similar Properties
- MLS#: S5115718 ( Residential )
- Street Address: 3940 Canoe Creek Road
- Viewed: 108
- Price: $439,900
- Price sqft: $281
- Waterfront: No
- Year Built: 1992
- Bldg sqft: 1566
- Bedrooms: 3
- Total Baths: 2
- Full Baths: 2
- Days On Market: 138
- Additional Information
- Geolocation: 28.1761 / -81.2795
- County: OSCEOLA
- City: SAINT CLOUD
- Zipcode: 34772
- Subdivision: Clarks Corner
- Provided by: AVANTI WAY REALTY LLC
- Contact: Jim McQuade
- 305-229-1146

- DMCA Notice
-
Description**Welcome Home!** As you arrive, the inviting entryway sets the tone for a peaceful retreat, a place where youll immediately feel at ease. This beautiful **3 bedroom, 2 bathroom home** has been thoughtfully updated and maintained, offering modern comforts and an exceptional living experienceall with the bonus of no HOA fees! Inside, spotless ceramic tile flooring stretches throughout the main living areas, combining elegance with easy maintenance. The cozy family room, which can double as a formal dining area, features a large front facing window that bathes the space in natural light, creating a warm and welcoming ambiance. The kitchen and dining area are the heart of the home, featuring upgraded stone tile countertops and an open floorplan that fosters connection and relaxation. French doors allow sunlight to pour in, enhancing the bright, airy feel and providing easy access to the backyarda perfect setup for enjoying weekend breakfasts or entertaining guests. A spacious living room, complete with a beautiful fireplace, provides a cozy retreat for relaxation or gathering with loved ones. Whether youre curled up with a good book, sipping coffee by the fire, or making memories with family and friends, this space truly feels like home. The homes two bathrooms have been renovated, featuring stylish finishes and modern conveniences that add a touch of luxury to your daily routine. Step outside, and the charm continues with a massive, newly added screened rear lanai, offering an ideal space for outdoor living. Beyond the lanai, an additional rear patio creates even more options for hosting, grilling, or simply relaxing under the stars. The expansive backyard completes the picture, providing endless possibilities for recreation, gardening, or quiet enjoyment. This home has been meticulously cared for, with major updates that include a 2022 roof with gutters, a 2022 A/C system, and air duct cleaning, ensuring efficient cooling and fresh air. The septic system has been recently serviced for peace of mind, and a 2022 water filtration and softener system. With modern upgrades, timeless charm, and thoughtful design, this home is ready to welcome its new owners. Schedule your private showing today to experience all it has to offer!
Payment Calculator
- Principal & Interest -
- Property Tax $
- Home Insurance $
- HOA Fees $
- Monthly -
For a Fast & FREE Mortgage Pre-Approval Apply Now
Apply Now
 Apply Now
Apply NowFeatures
Building and Construction
- Covered Spaces: 0.00
- Exterior Features: Lighting
- Flooring: Ceramic Tile
- Living Area: 1542.00
- Roof: Shingle
Property Information
- Property Condition: Completed
Garage and Parking
- Garage Spaces: 0.00
- Open Parking Spaces: 0.00
Eco-Communities
- Water Source: Well
Utilities
- Carport Spaces: 0.00
- Cooling: Central Air
- Heating: Central, Electric
- Pets Allowed: Yes
- Sewer: Septic Tank
- Utilities: Cable Available, Electricity Connected
Finance and Tax Information
- Home Owners Association Fee: 0.00
- Insurance Expense: 0.00
- Net Operating Income: 0.00
- Other Expense: 0.00
- Tax Year: 2023
Other Features
- Appliances: Dishwasher, Dryer, Electric Water Heater, Range, Refrigerator, Washer, Water Filtration System, Water Softener
- Country: US
- Interior Features: Ceiling Fans(s), High Ceilings, Kitchen/Family Room Combo, Open Floorplan, Thermostat, Walk-In Closet(s)
- Legal Description: CLARKS CORNER PB 7 PG 12 LOT 1
- Levels: One
- Area Major: 34772 - St Cloud (Narcoossee Road)
- Occupant Type: Owner
- Parcel Number: 35-26-30-2822-0001-0010
- Views: 108
- Zoning Code: OR1C
Similar Properties
Nearby Subdivisions
Barber Sub
Bristol Cove At Deer Creek Ph
Camelot
Canoe Creek Estates
Canoe Creek Estates Ph 7
Canoe Creek Lakes
Canoe Creek Woods
Clarks Corner
Cross Creek Estates
Deer Creek West
Deer Run Estates
Doe Run At Deer Creek
Eagle Meadow
Eden At Cross Prairie
Eden At Crossprairie
Edgewater Ed4 Lt 1 Rep
Esprit Ph 1
Gramercy Farms Ph 1
Gramercy Farms Ph 5
Gramercy Farms Ph 7
Gramercy Farms Ph 8
Hanover Lakes 60
Hanover Lakes Ph 1
Hanover Lakes Ph 2
Hanover Lakes Ph 4
Hanover Lakes Ph 5
Havenfield At Cross Prairie
Hickory Hollow
Keystone Pointe Ph 2
Kissimmee Park
Northwest Lakeside Groves Ph 1
Northwest Lakeside Groves Ph 2
Oakley Place
Old Hickory
Old Hickory Ph 1 2
Old Hickory Ph 3
Old Hickory Ph 4
Quail Wood
Reserve At Pine Tree
S L I C
Sawgrass
Seminole Land Inv Co
Seminole Land Inv Co S L I C
Seminole Land And Inv Co
Southern Pines
Southern Pines Ph 4
St Cloud Manor Estates
St Cloud Manor Village
Stevens Plantation
The Reserve At Twin Lakes
Twin Lakes
Twin Lakes Ph 1
Twin Lakes Ph 2a2b
Twin Lakes Ph 2c
Twin Lakes Ph 8
Villagio
Villagio Rep 1
Whaleys Creek
Whaleys Creek Ph 1
Whaleys Creek Ph 2
Whaleys Creek Ph 3

- Nicole Haltaufderhyde, REALTOR ®
- Tropic Shores Realty
- Mobile: 352.425.0845
- 352.425.0845
- nicoleverna@gmail.com



